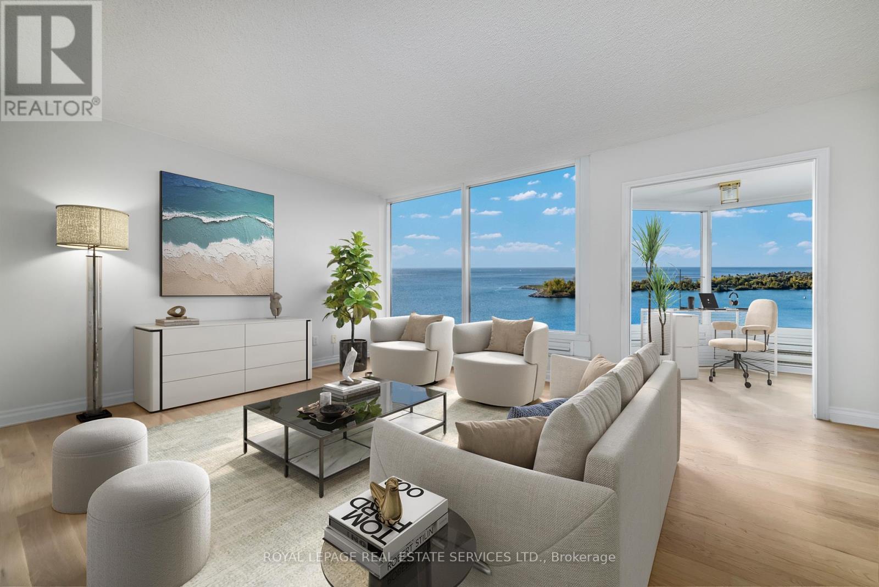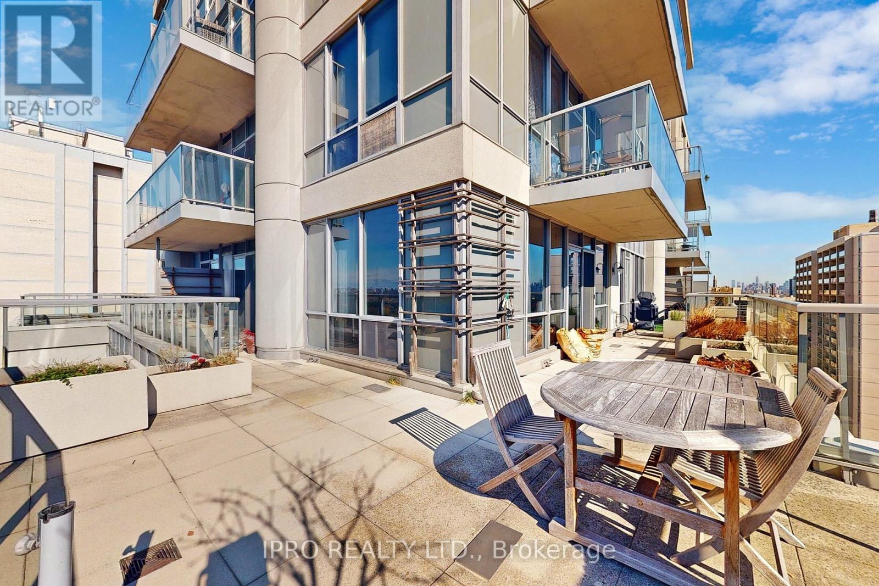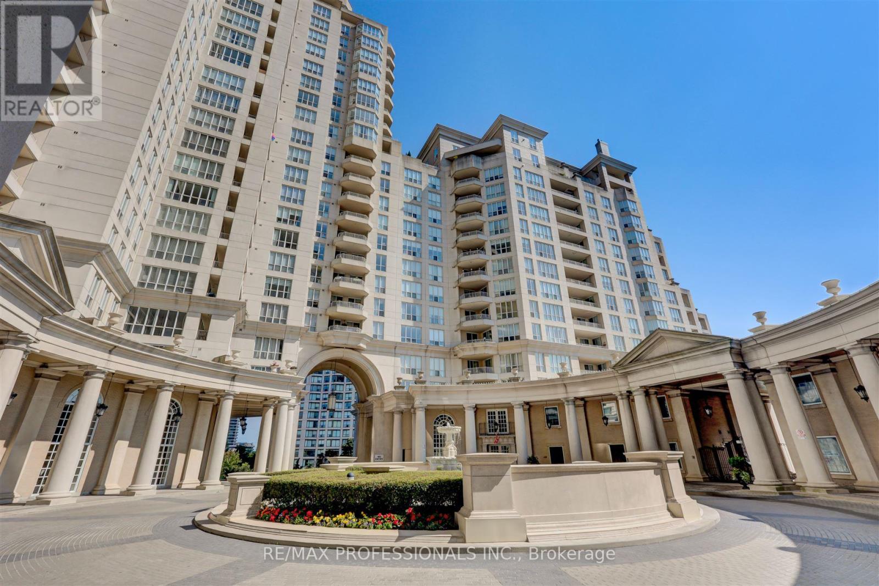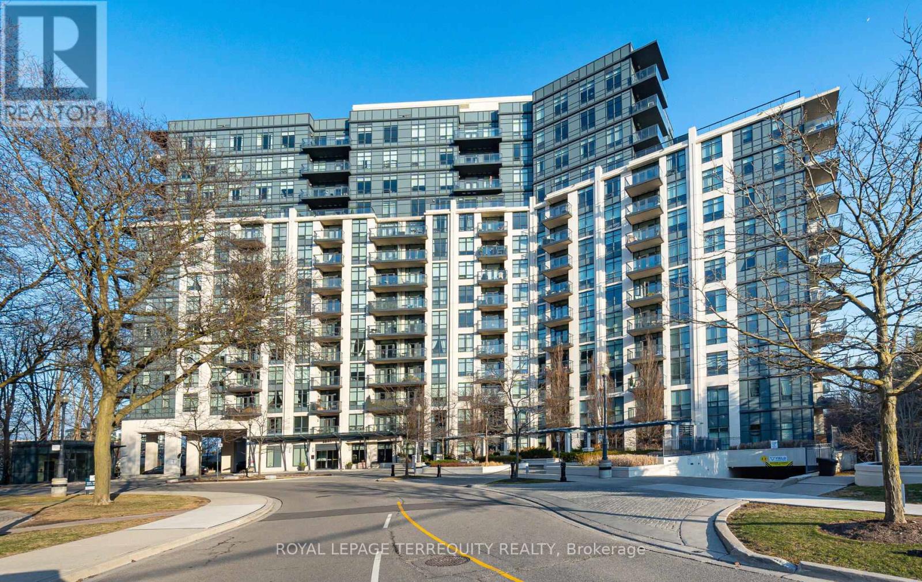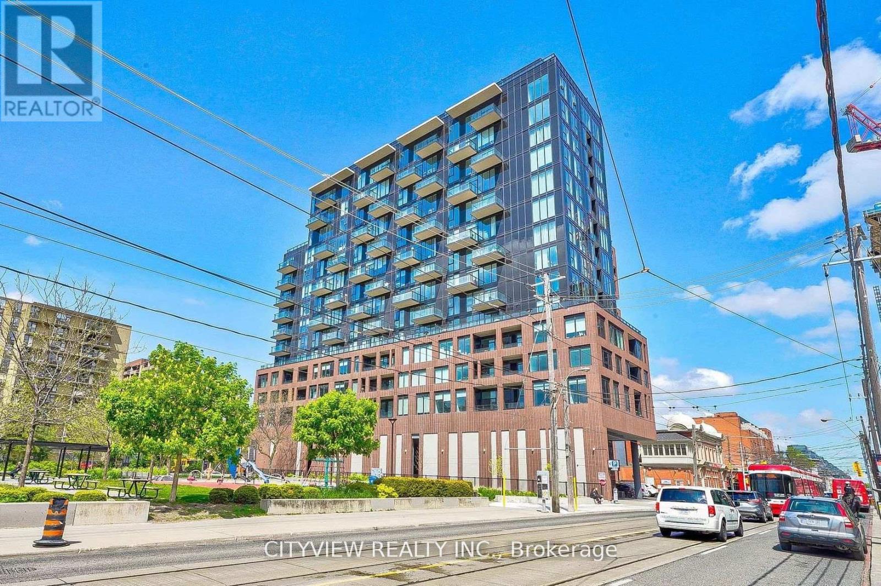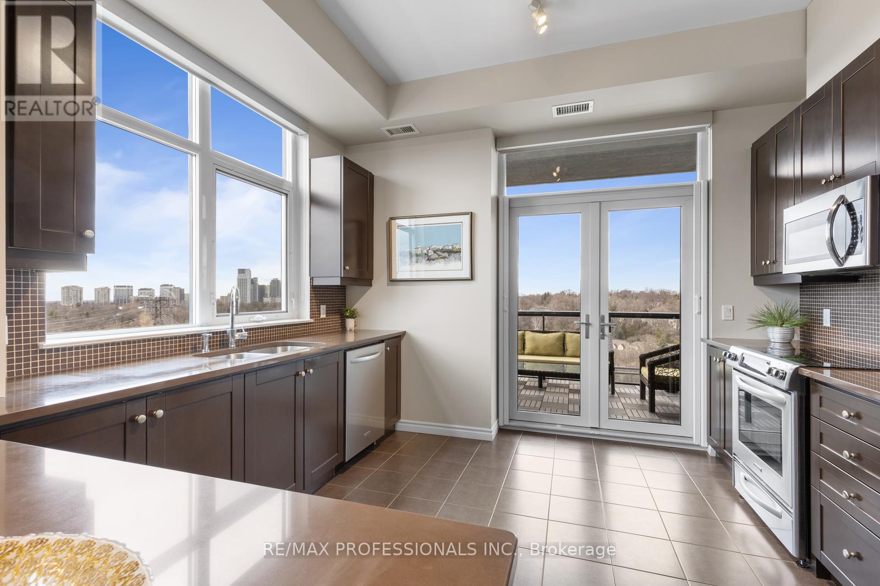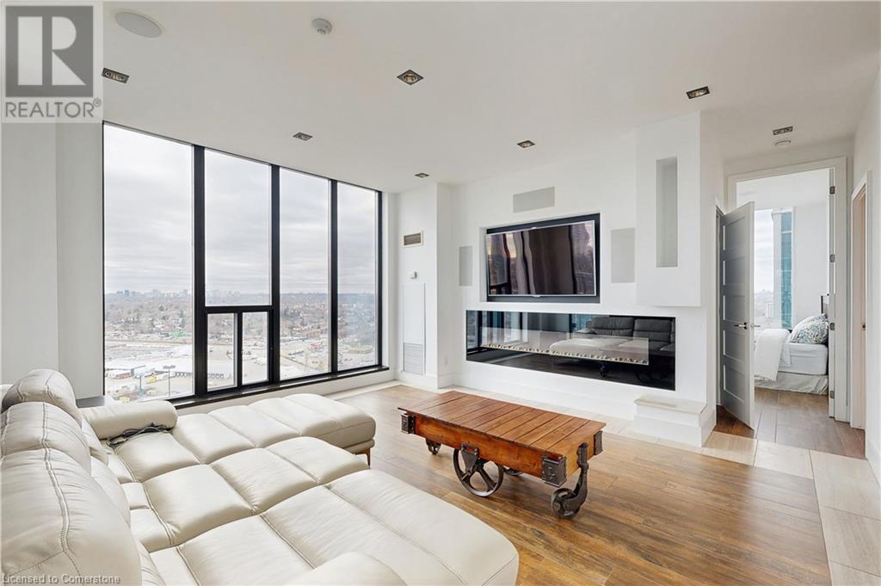Free account required
Unlock the full potential of your property search with a free account! Here's what you'll gain immediate access to:
- Exclusive Access to Every Listing
- Personalized Search Experience
- Favorite Properties at Your Fingertips
- Stay Ahead with Email Alerts
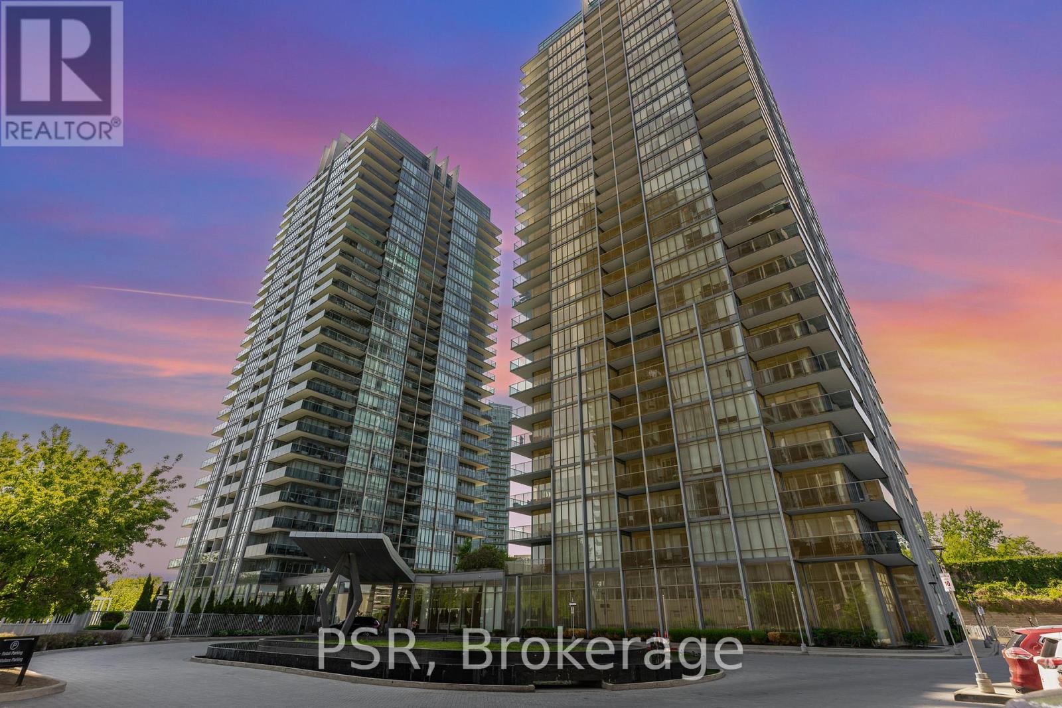
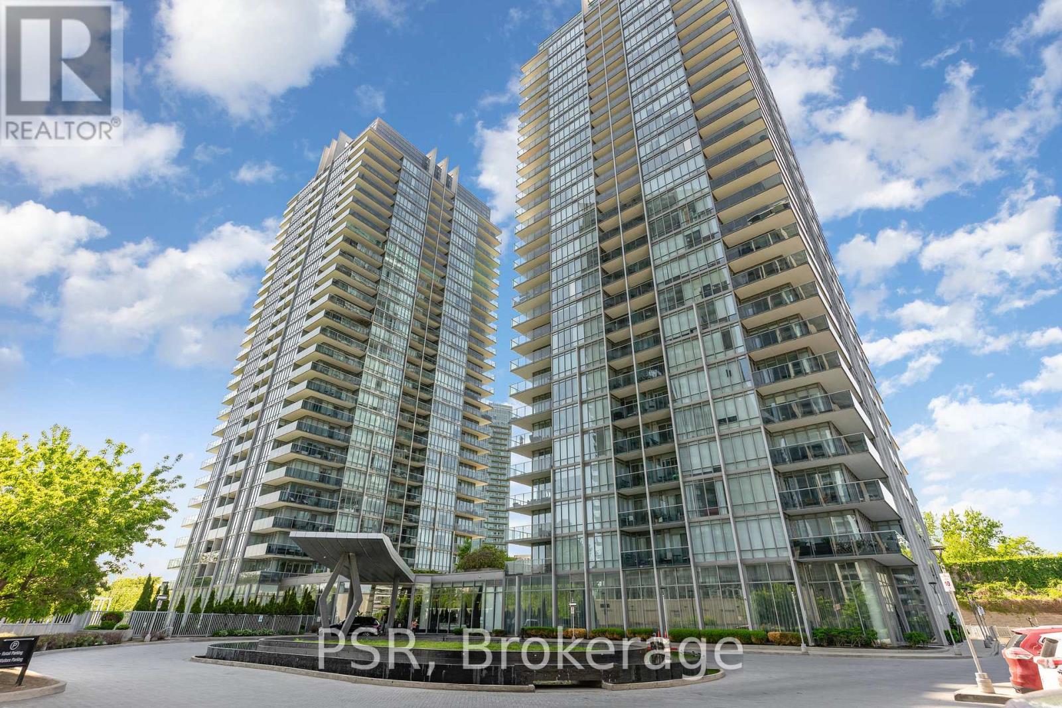
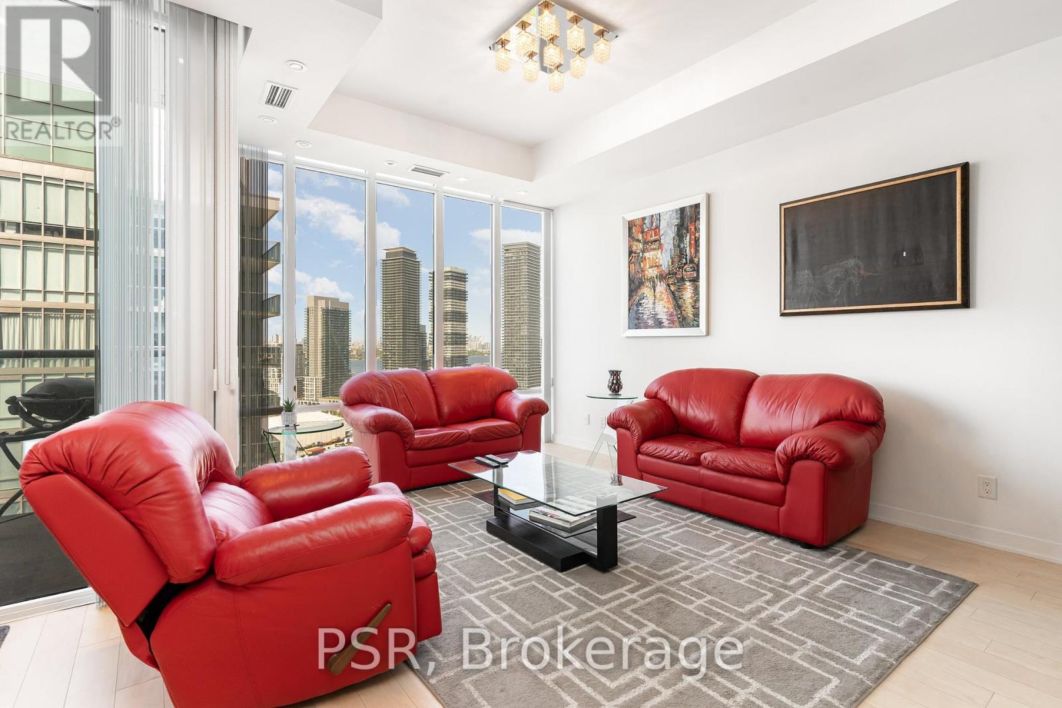
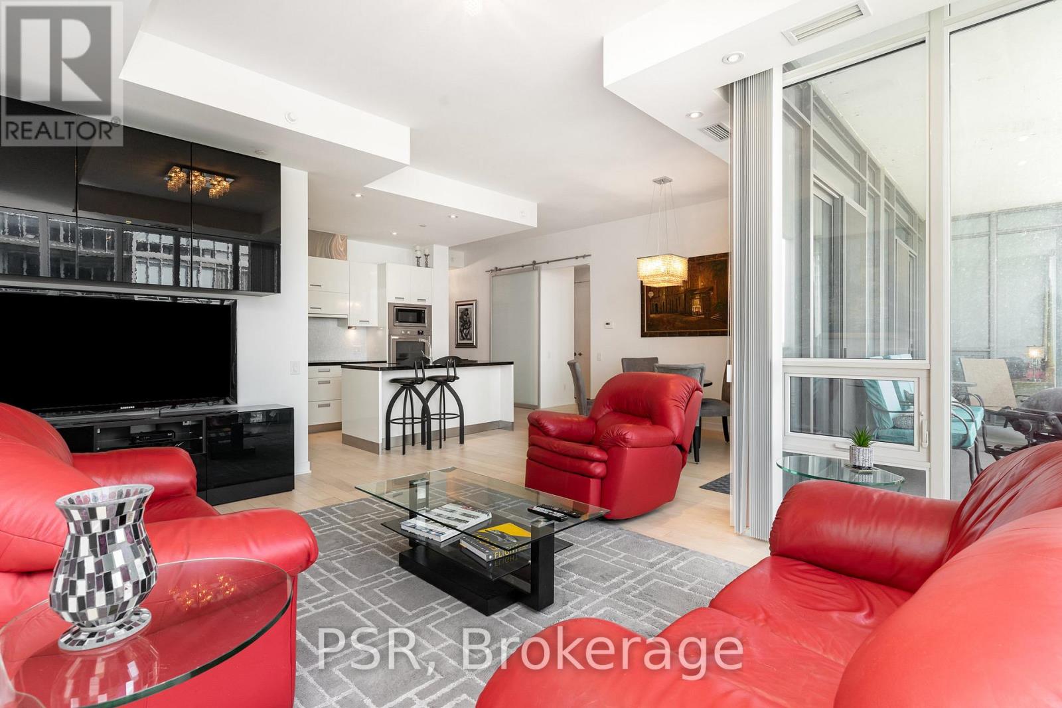
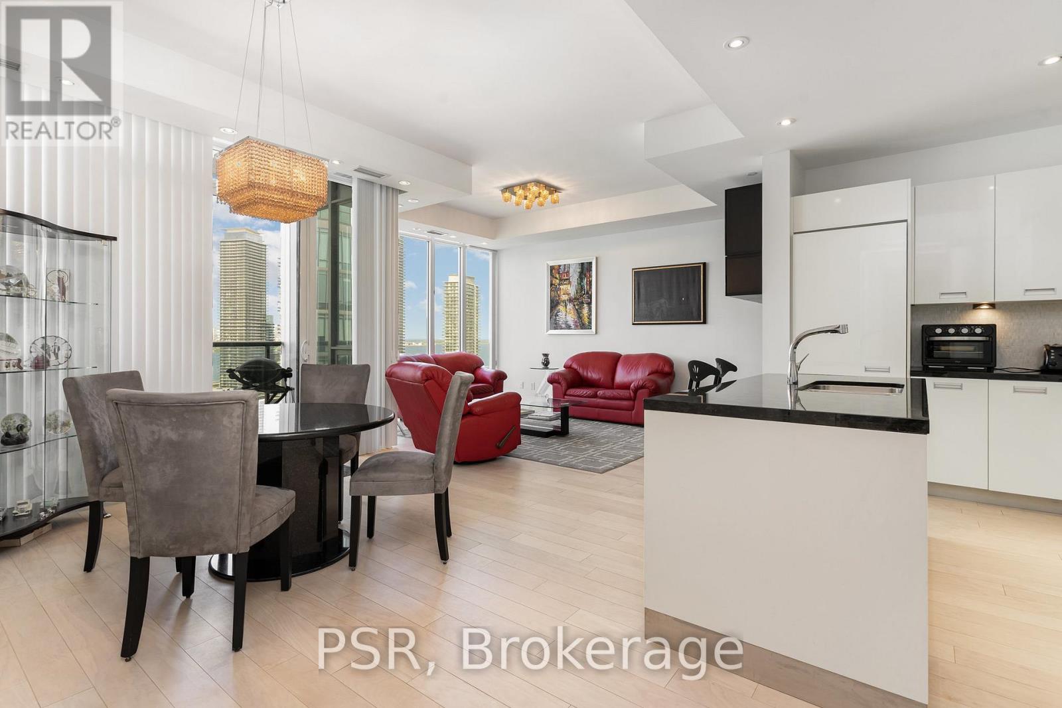
$1,399,900
2906 - 88 PARK LAWN ROAD
Toronto, Ontario, Ontario, M8Y0B5
MLS® Number: W12203397
Property description
A one-of-a-kind luxury condo with a PRIVATE DOUBLE GARAGE. **INCENTIVE** $5000 buyer credit payable on closing to contribute towards furniture, renos and/or moving expenses. Full property tax payment of one year payable on closing. VENDOR TAKE BACK MORTGAGE AVAILABLE! This exceptional and spacious 2-bedroom + large den (easily a 3rd bedroom), 2-bath suite offers 1,330sqft of refined interior space, and a 120 sqft private patio surrounded on 3 sides by the suite. With 2 entrances to breathtaking panoramic views of Lake Ontario and Toronto's skyline, framed by true floor-to-ceiling windows along the entire suite facade and soaring 10-ft ceilings. Designed for elevated living, this open-concept home features custom modern chandeliers, bespoke cabinetry, and a built-in central vacuum system. The chef-inspired kitchen includes high-end appliances, new dishwasher and abundant workspace, while the oversized den adapts easily to your lifestyle as an office, guest room, or media space. The primary suite is a serene retreat with walk-in closet and a spa-like ensuite with marble floors, a jacuzzi tub and a separate walk-in shower. A spacious second bedroom and full guest bath offer comfort and privacy. The suite has extensive storage and closet space, each with custom cabinetry/space savers. A rare private double car garage, outfitted with hydro rough-in and EV-ready, offering unmatched convenience and security-an exceptional amenity in Toronto condo living. Adding to the suite's exclusivity, the securely over-elevated building includes a rest stop on the 29th floor. Plus, there is a 24-hour live concierge and separate security. Set in a premium building with the city's largest marble lobby and 30,000 sq ft of lifestyle amenities, including indoor & outdoor pools, 3 hot tubs, full fitness center, spa, party rooms, boardrooms, resident lounge, and 1 level of visitor parking.
Building information
Type
*****
Age
*****
Amenities
*****
Appliances
*****
Architectural Style
*****
Cooling Type
*****
Exterior Finish
*****
Heating Fuel
*****
Heating Type
*****
Size Interior
*****
Land information
Surface Water
*****
Rooms
Main level
Bathroom
*****
Bathroom
*****
Bedroom 2
*****
Primary Bedroom
*****
Den
*****
Kitchen
*****
Dining room
*****
Living room
*****
Courtesy of PSR
Book a Showing for this property
Please note that filling out this form you'll be registered and your phone number without the +1 part will be used as a password.
