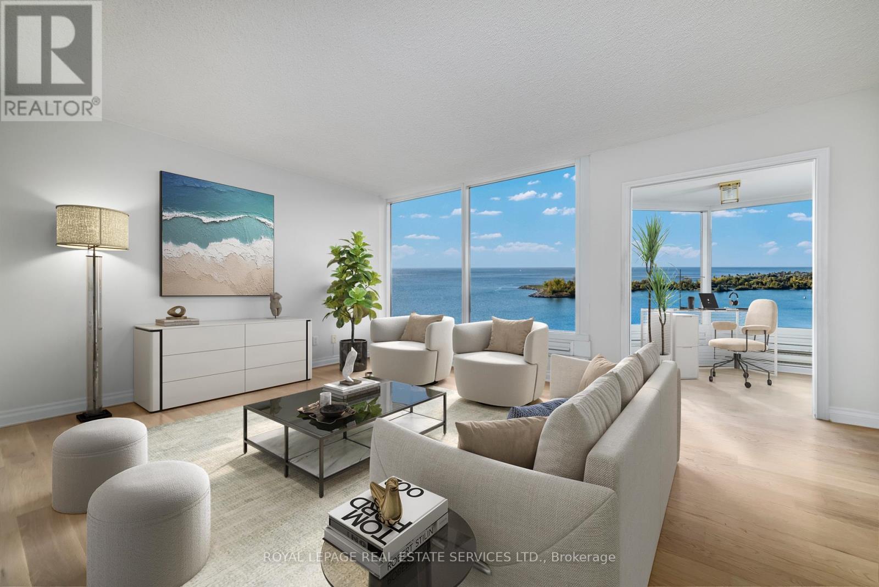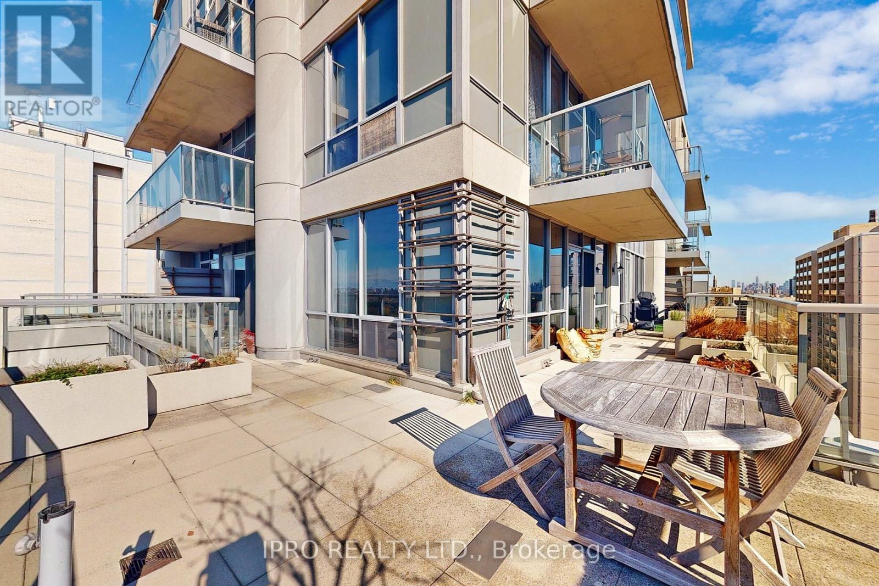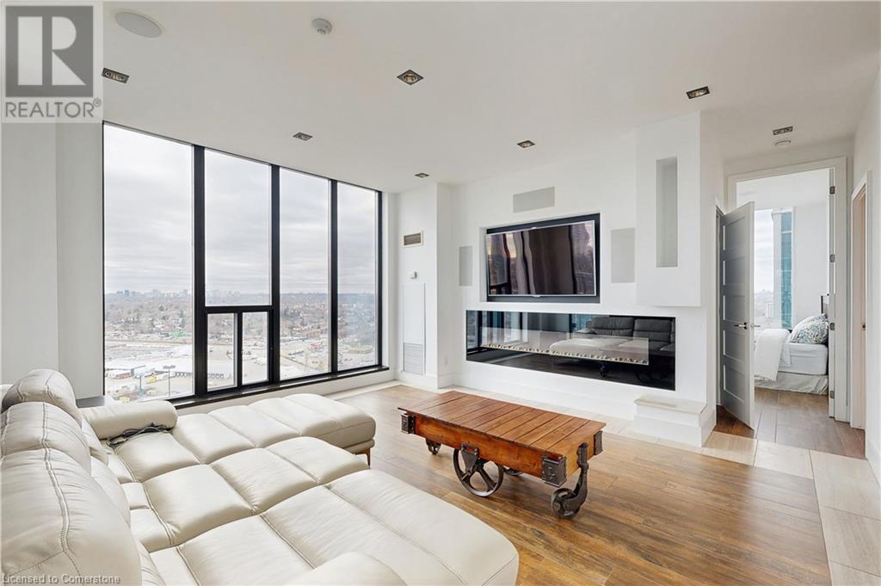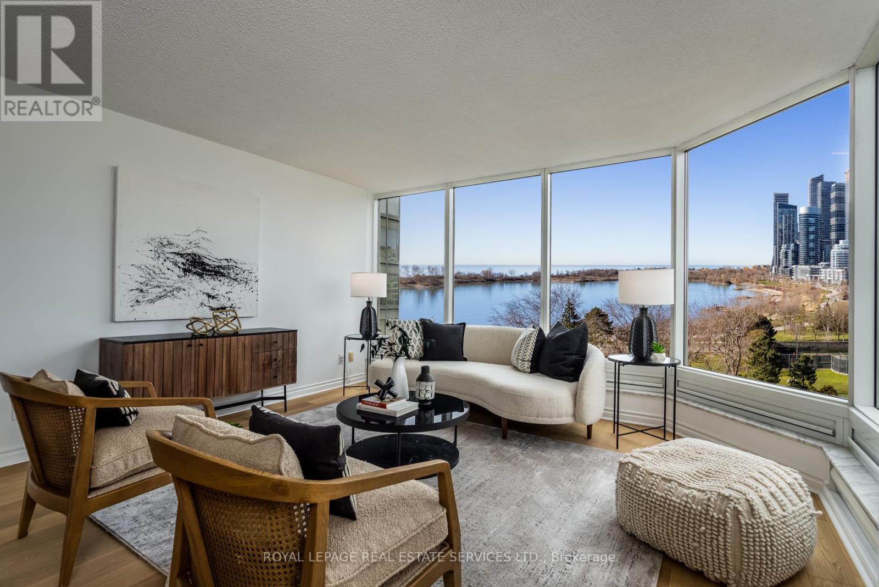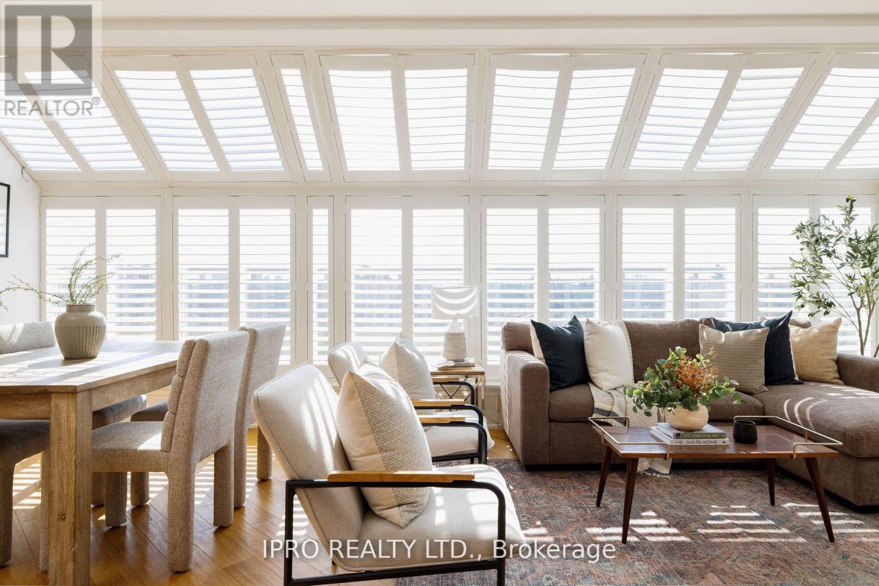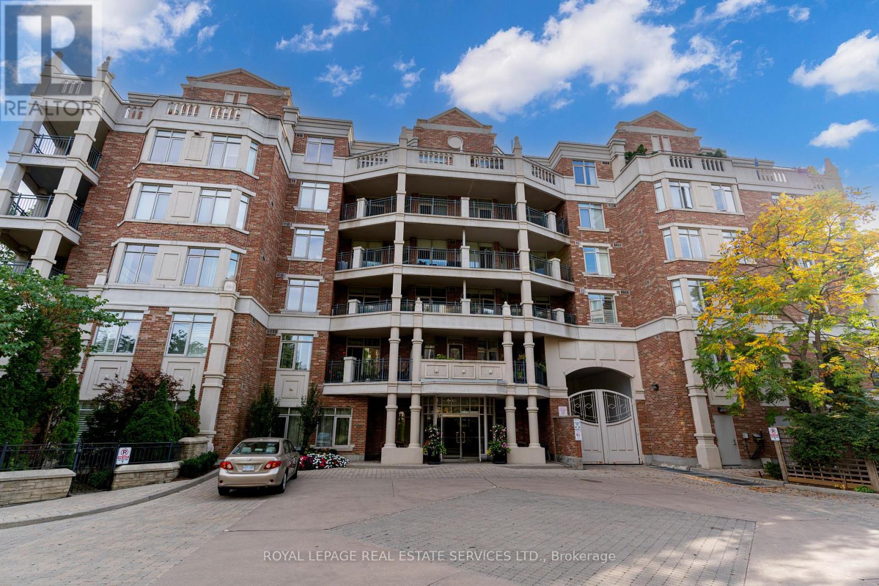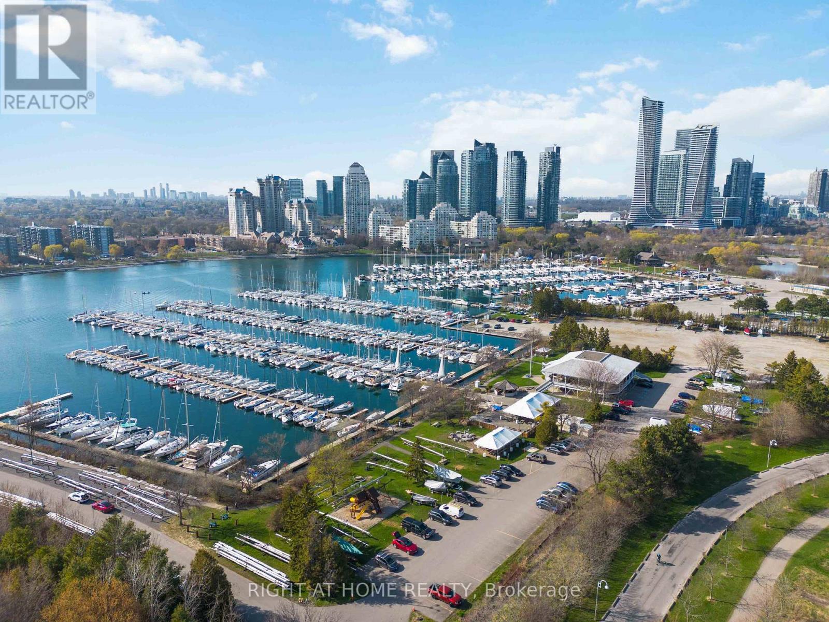Free account required
Unlock the full potential of your property search with a free account! Here's what you'll gain immediate access to:
- Exclusive Access to Every Listing
- Personalized Search Experience
- Favorite Properties at Your Fingertips
- Stay Ahead with Email Alerts
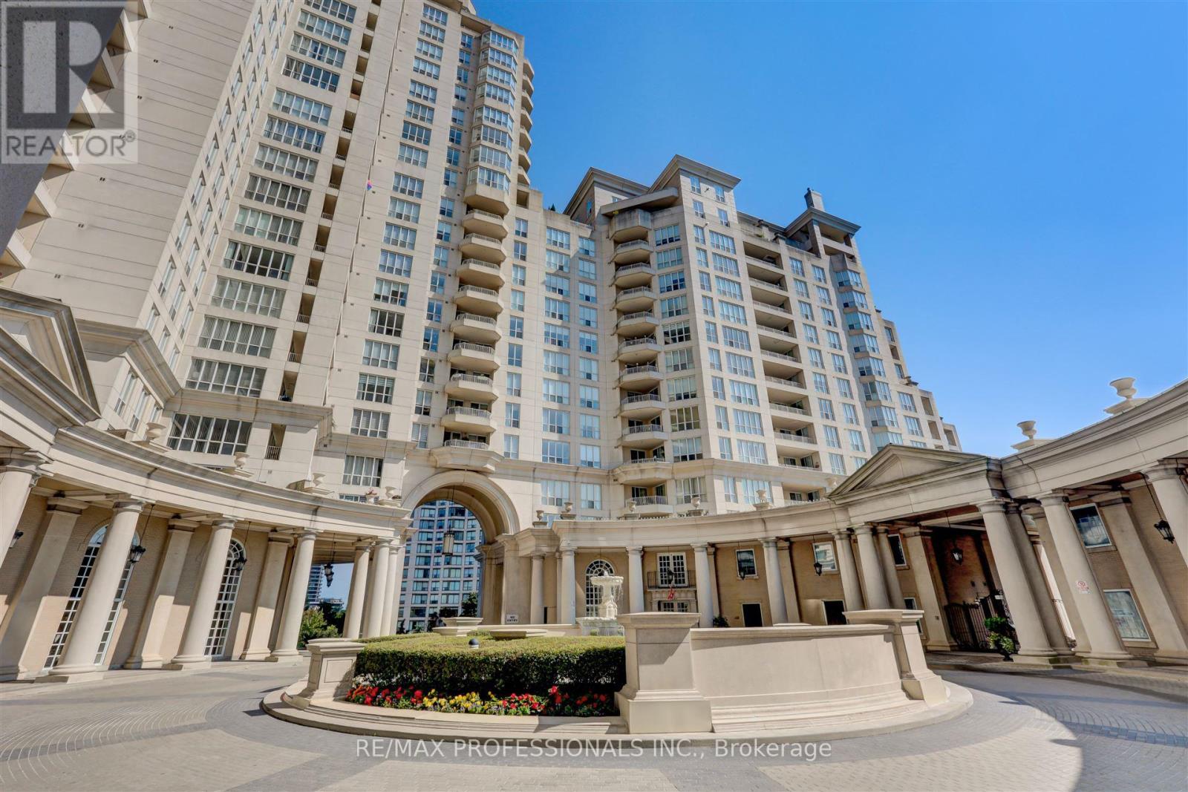
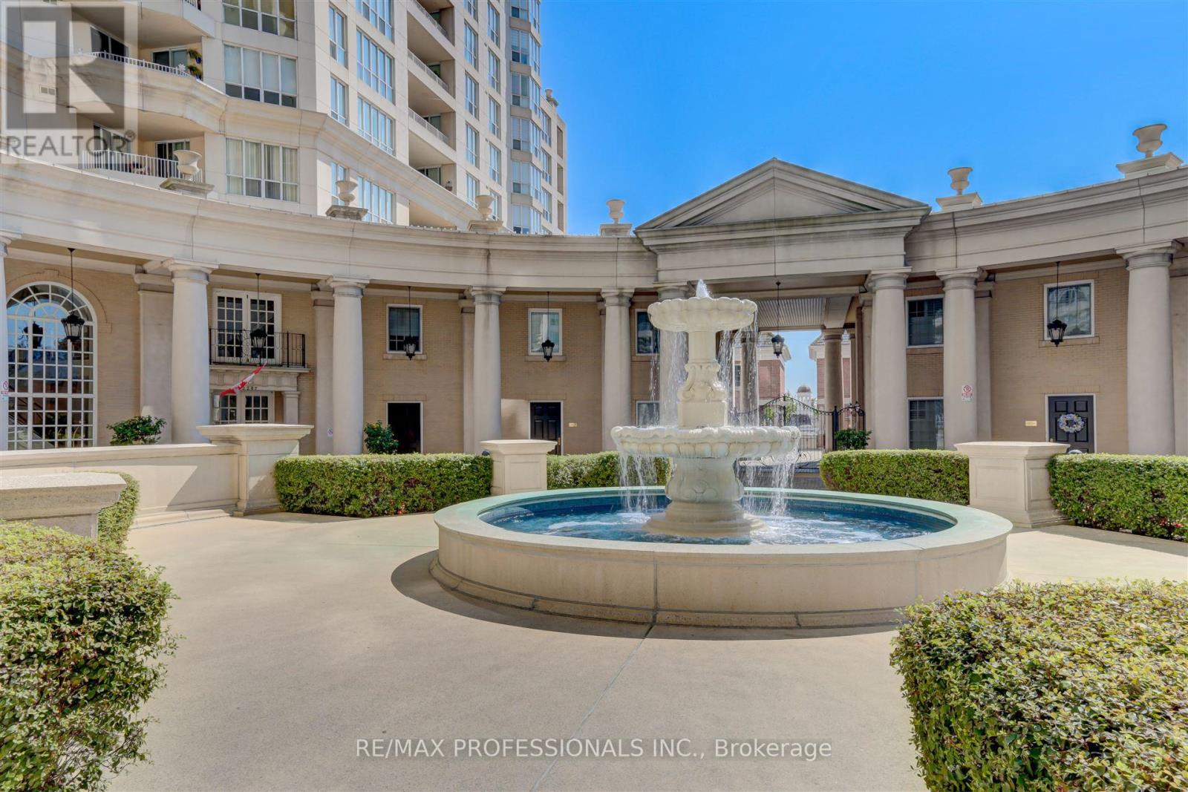
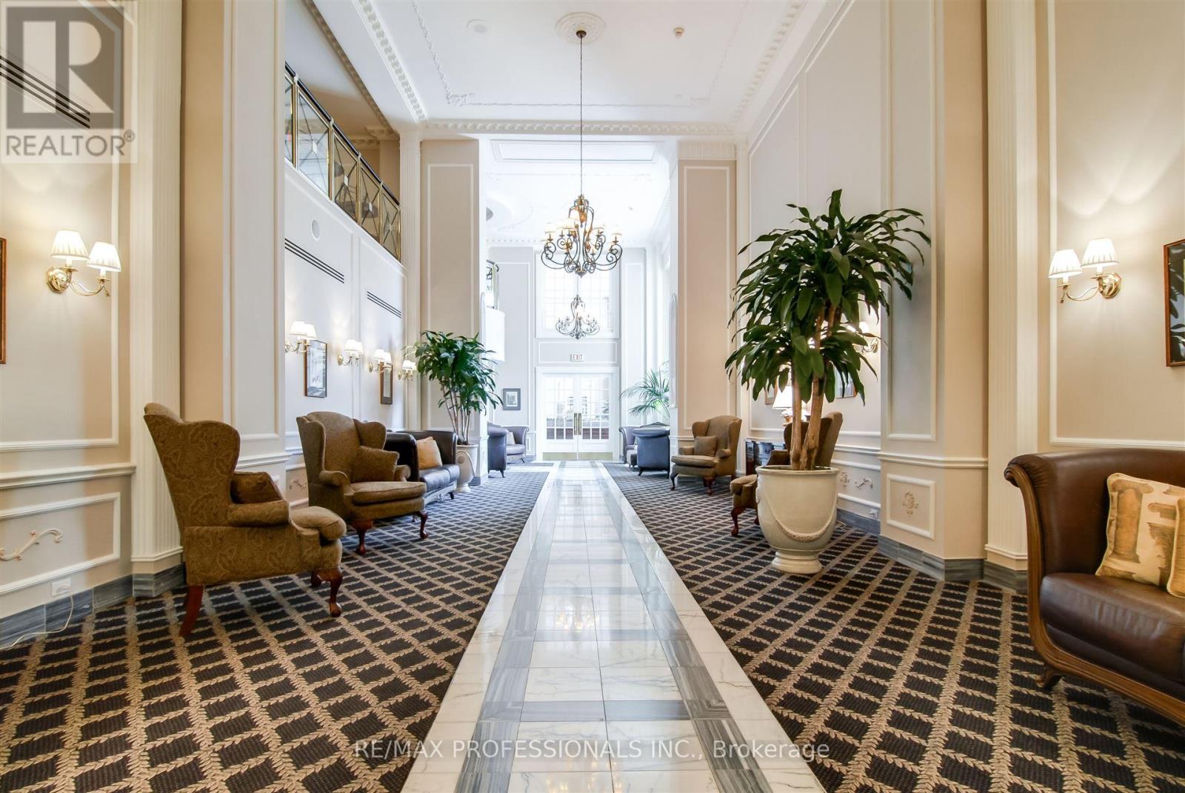

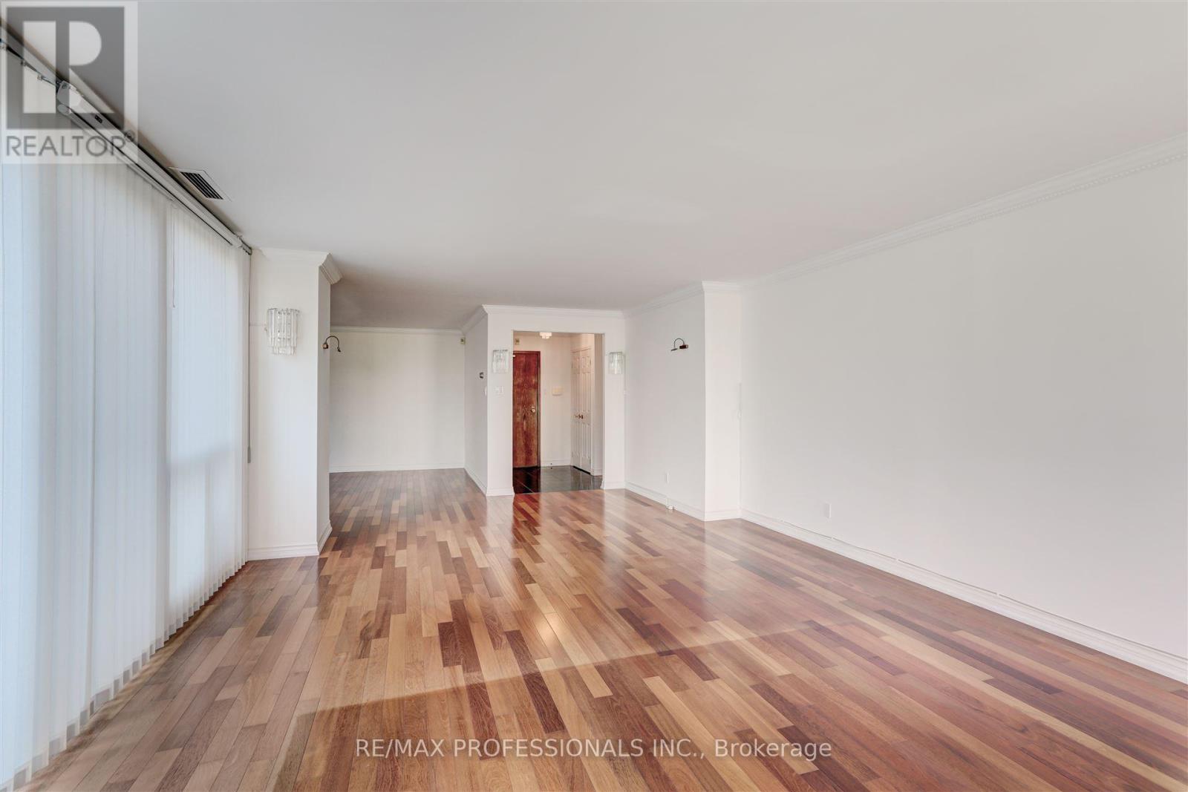
$1,298,000
205 - 2287 LAKE SHORE BOULEVARD W
Toronto, Ontario, Ontario, M8V3Y1
MLS® Number: W12072243
Property description
Grand Harbour! Experience the pinnacle of luxury waterfront living in this spectacular 1860 square foot suite with a rare 728 square foot terrace. This expansive two bedroom, three-bathroom unit has floor to ceiling windows offering an abundance of sunlit space, great entertaining size living and dining room, hardwood floors, spacious kitchen with granite counters and stainless-steel appliances, multiple walkouts, king size bedrooms and loads of storage. Maintenance fee includes ALL utilities and world class amenities including 24-hour concierge, guest suites, indoor pool, sauna, spa, hot tub, fitness center, squash/racquet ball court, table tennis, outdoor gardens, party room, bike racks, car wash, party/meeting room and a wine cellar with your own wine locker. Nestled between two Yacht Clubs and steps to the waterfront, walking trails, jogging and biking paths, shops and lakefront dining, this is resort style living at its best. Access to major highways QEW, 427, 401 within minutes and enjoy a 10-minute drive to downtown Toronto and the airport. The epitome of luxury, this gated waterfront complex has it all!
Building information
Type
*****
Amenities
*****
Appliances
*****
Cooling Type
*****
Exterior Finish
*****
Flooring Type
*****
Half Bath Total
*****
Heating Fuel
*****
Heating Type
*****
Size Interior
*****
Land information
Amenities
*****
Rooms
Main level
Laundry room
*****
Other
*****
Bedroom
*****
Primary Bedroom
*****
Eating area
*****
Kitchen
*****
Dining room
*****
Living room
*****
Foyer
*****
Courtesy of RE/MAX PROFESSIONALS INC.
Book a Showing for this property
Please note that filling out this form you'll be registered and your phone number without the +1 part will be used as a password.
