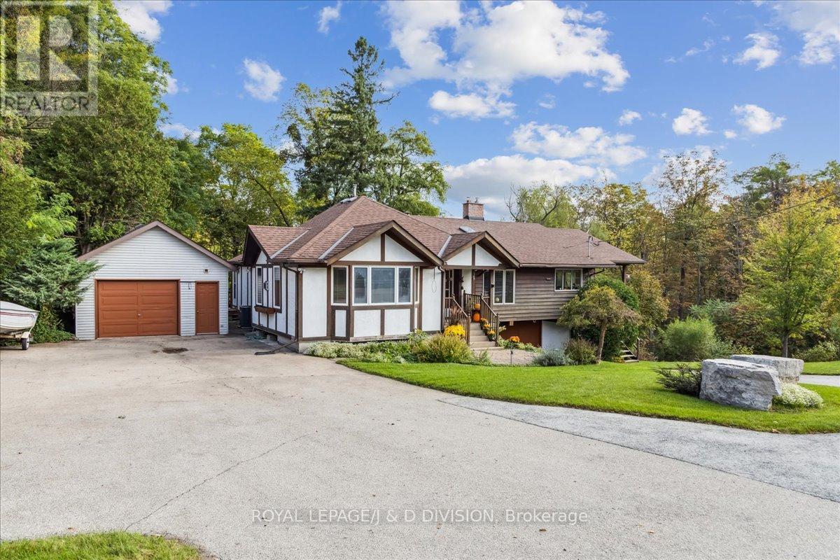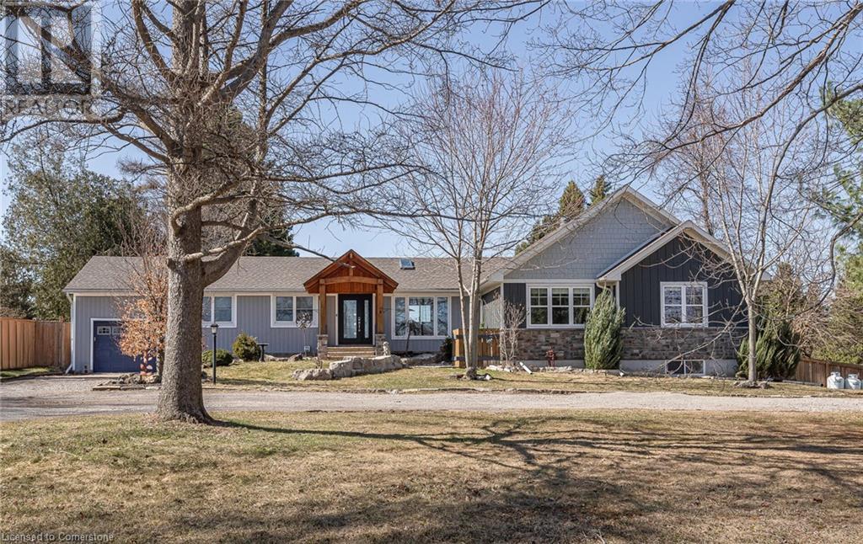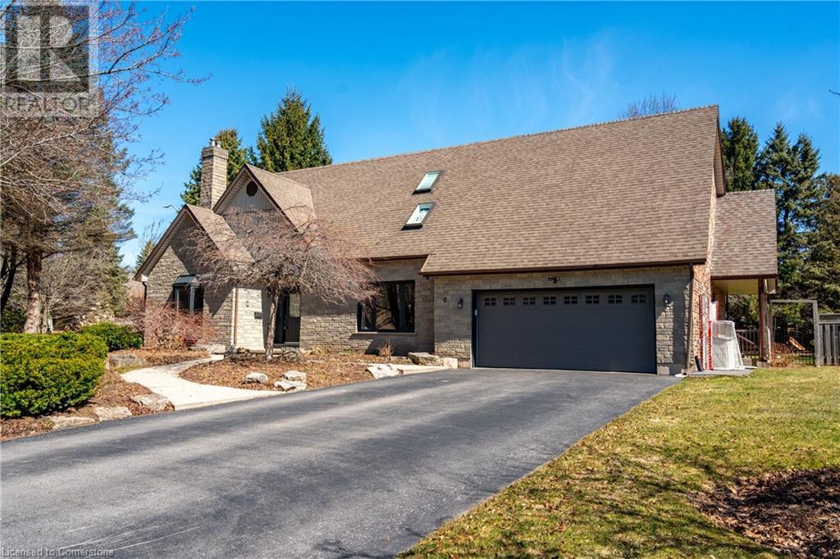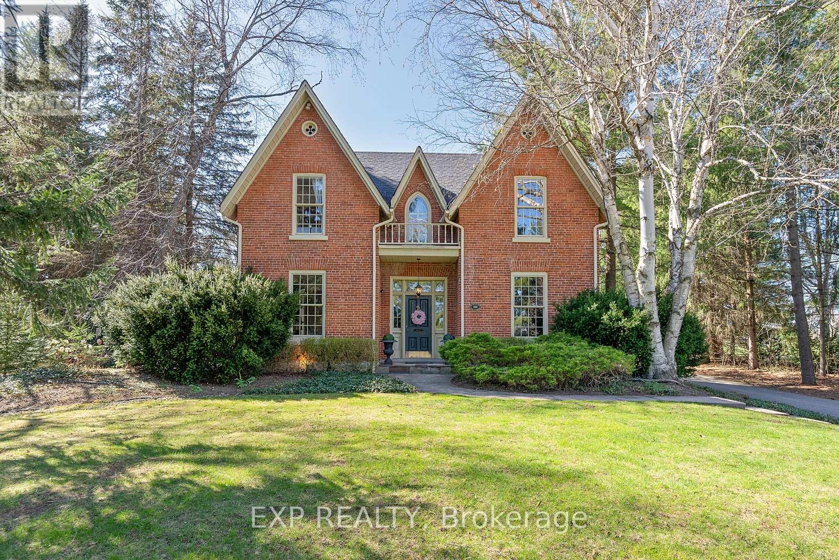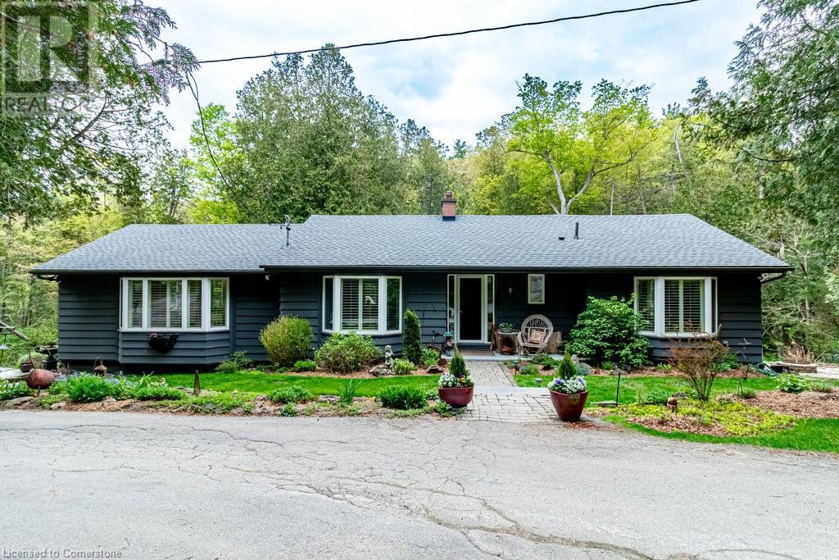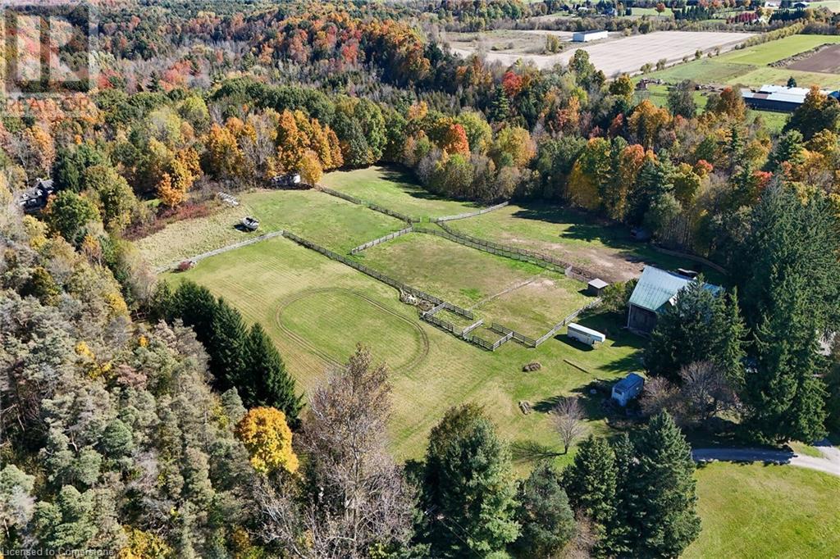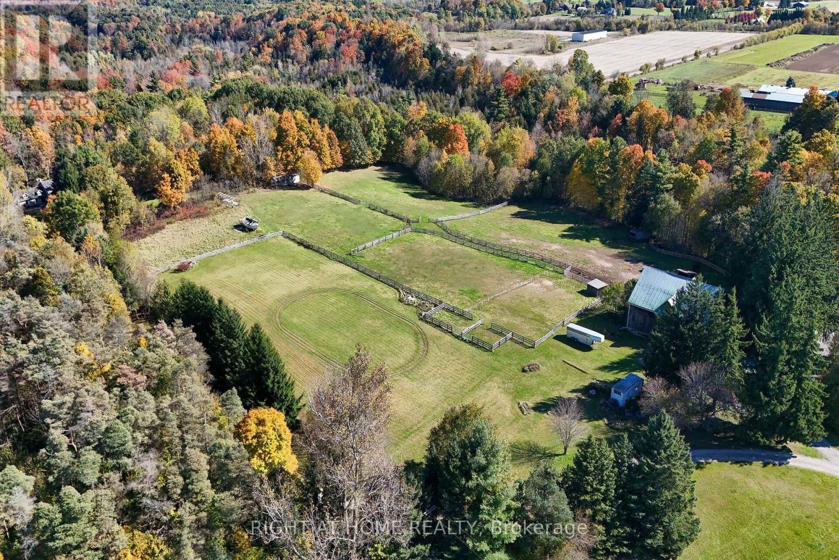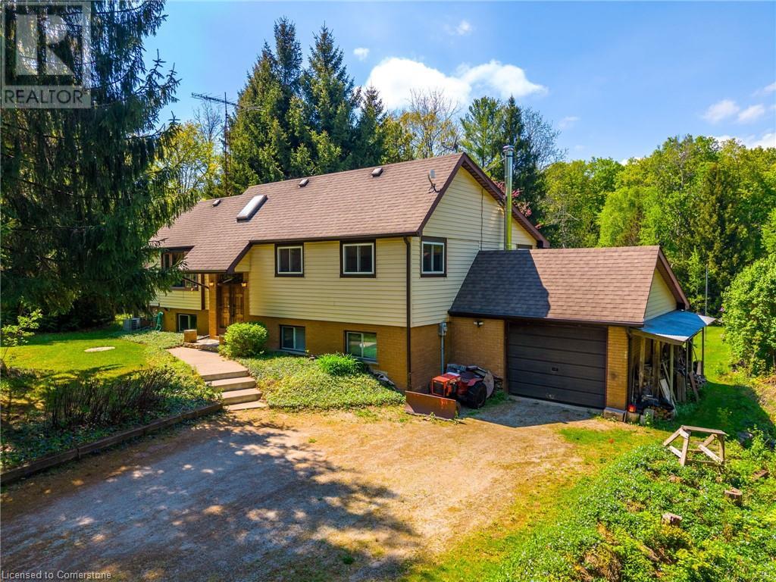Free account required
Unlock the full potential of your property search with a free account! Here's what you'll gain immediate access to:
- Exclusive Access to Every Listing
- Personalized Search Experience
- Favorite Properties at Your Fingertips
- Stay Ahead with Email Alerts
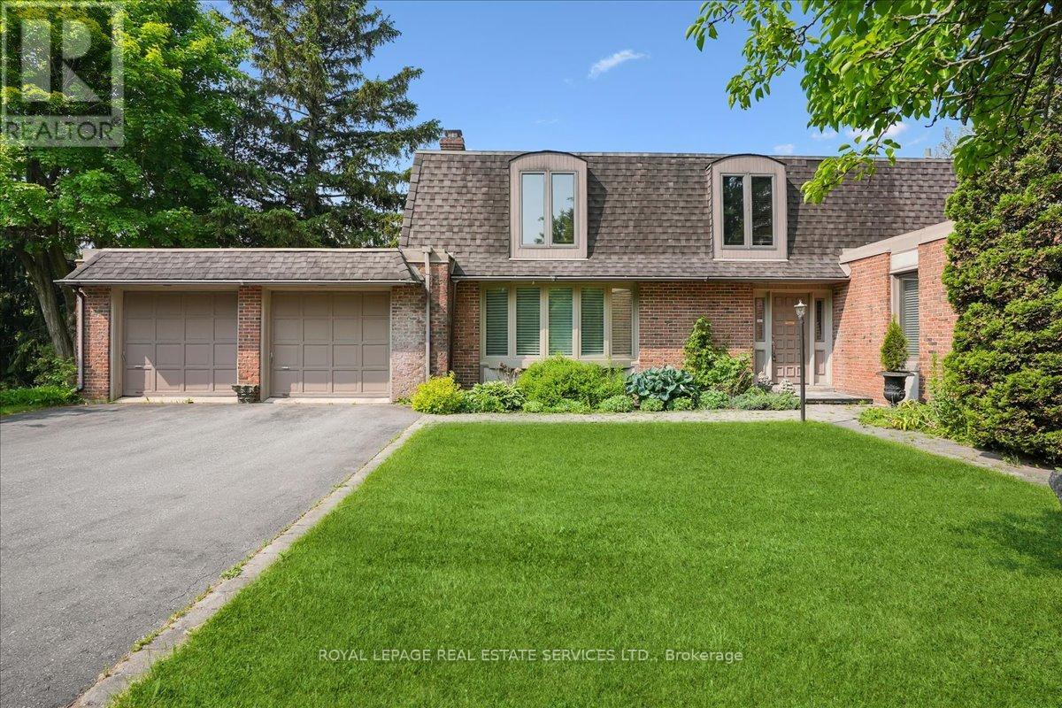
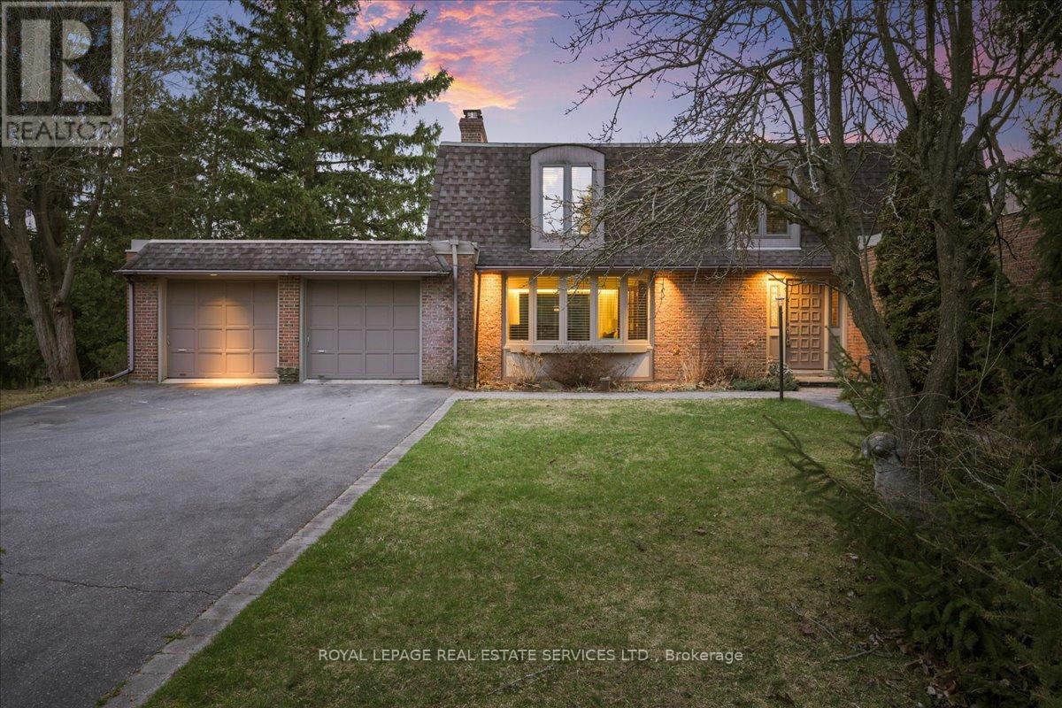
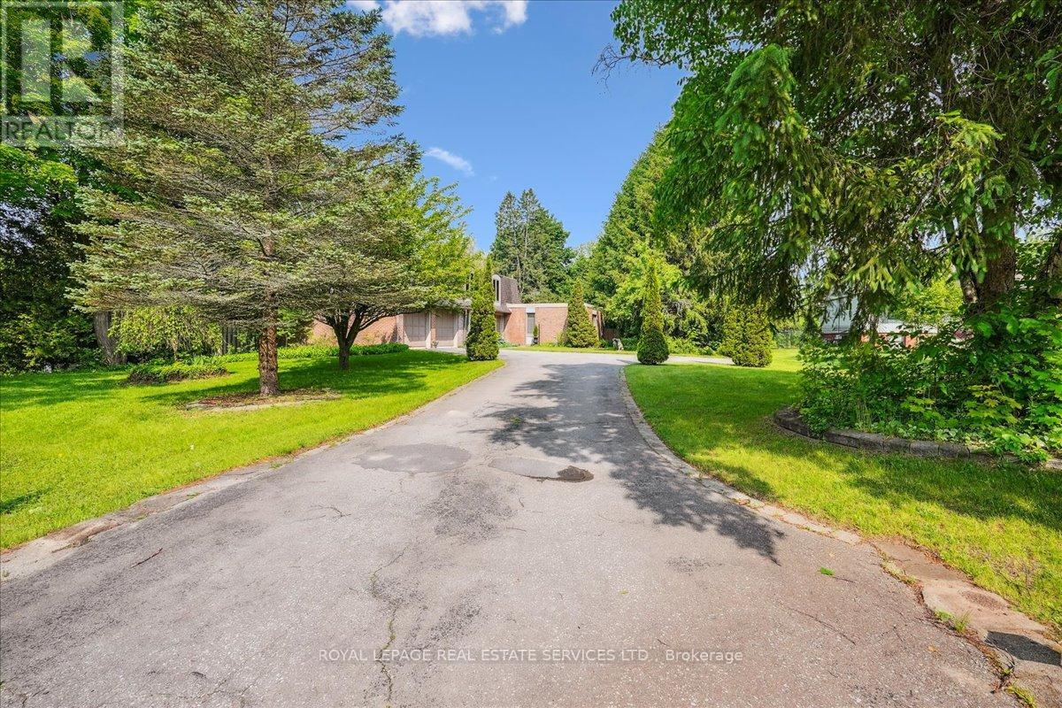
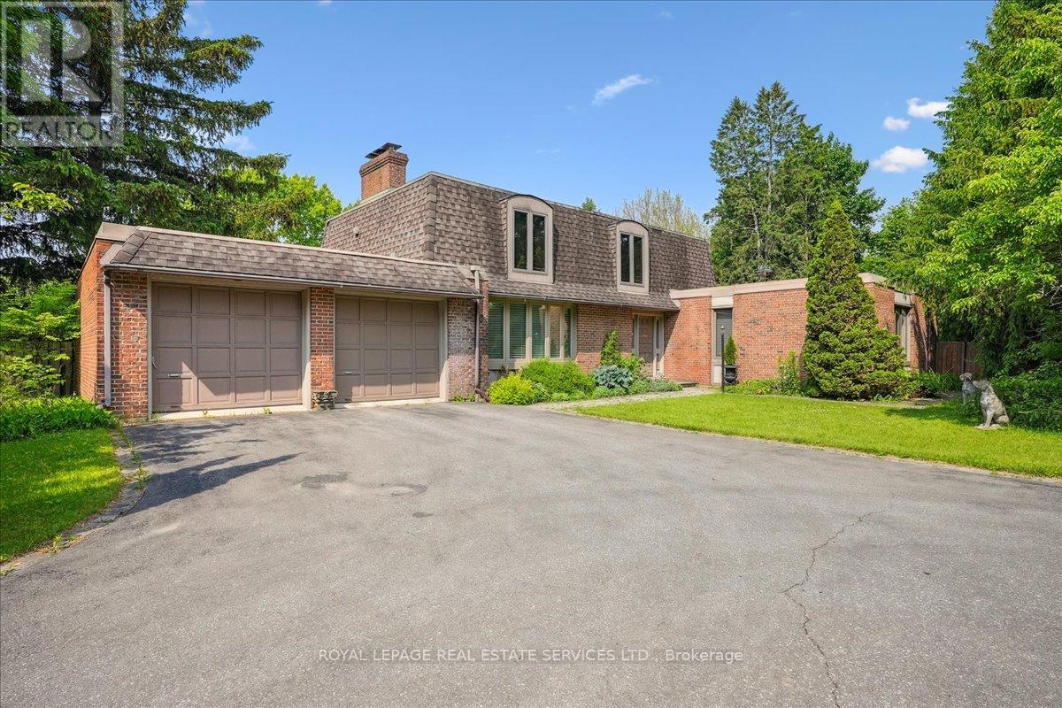
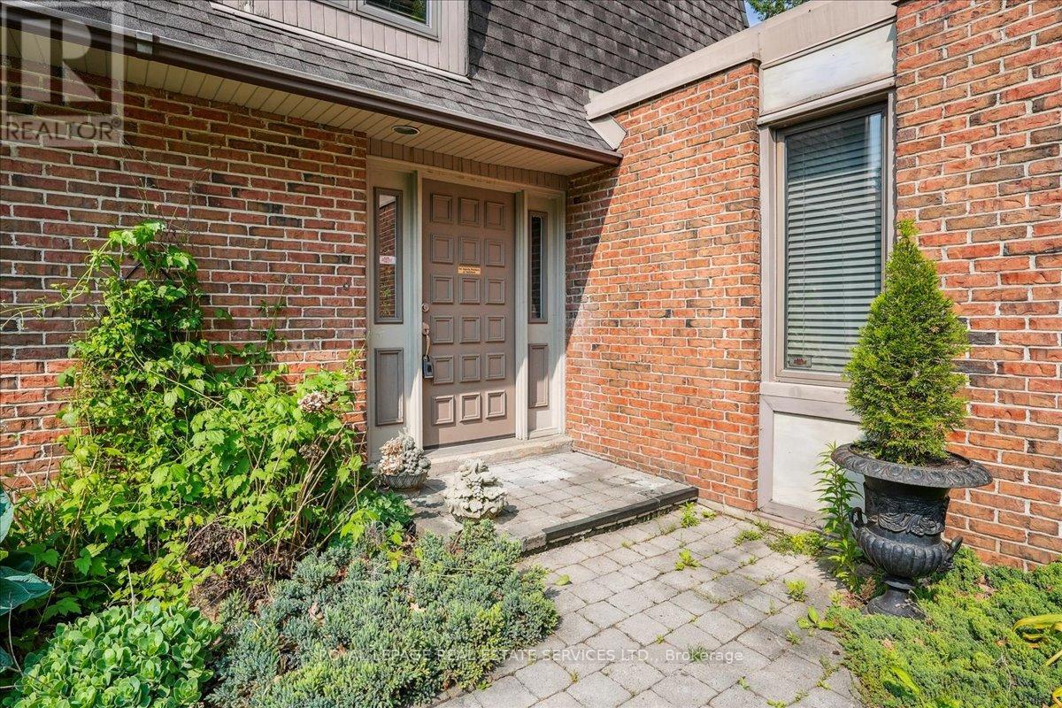
$1,998,500
2145 BLESSINGTON STREET
Burlington, Ontario, Ontario, L7P0J7
MLS® Number: W12201913
Property description
The perfect combination of the tranquility and privacy that rural life provides with immediate access to urban conveniences. This picturesque 2.26 acre rolling wooded lot features a creek running across the 401 foot rear lot line, sides onto conservation land and is ideally located at the bottom of a private court. This 2 storey 3+1 bedroom, 3+1 bathroom home with walkout basement was built to far exceed construction standards by having concrete floors separating the lower and upper levels, exposed brick interior walls and architecturally please U-shaped stairs to access the upper and lower levels. Enjoy a plethora of natural light and beautiful uninhibited views from multiple double sliding doors (that access the upper level deck) that span across the rear of the home. Feel the comfort of cork floors in the entry foyer that continue into the eat in kitchen complete with commercial sized fridge/freezer and immediate access to the side deck/yard. Continue into the intimate dining room, large family room with wood burning fireplace, 2 piece powder room and rarely offered main floor bedroom with 4 piece ensuite and walk in closet. Walk upstairs to an oversized main bedroom with custom coffered ceilings (with potential to split into two separate bedrooms), second bedroom, the large upper foyer area is the perfect space for an office and 5 piece bathroom. The above ground lower level offers a second family room with wood burning fireplace and walkout access, large tiled "kitchen" area with dry bar and walk out access, 4th bedroom with walk in closet, 3 piece bathroom, workshop and laundry room. Enjoy summer days and nights in the resort like backyard complete with solar heated inground pool, oversized storage/cabana shed with rear "garage" sized door access and huge fenced in side lot area for dogs. Do not miss the opportunity this unique home and special property presents that will allow you to truly experience life to its fullest.
Building information
Type
*****
Age
*****
Appliances
*****
Basement Development
*****
Basement Features
*****
Basement Type
*****
Construction Style Attachment
*****
Cooling Type
*****
Exterior Finish
*****
Fireplace Present
*****
Foundation Type
*****
Half Bath Total
*****
Heating Fuel
*****
Heating Type
*****
Size Interior
*****
Stories Total
*****
Land information
Acreage
*****
Amenities
*****
Sewer
*****
Size Depth
*****
Size Frontage
*****
Size Irregular
*****
Size Total
*****
Rooms
Main level
Bedroom
*****
Kitchen
*****
Dining room
*****
Living room
*****
Basement
Recreational, Games room
*****
Family room
*****
Bedroom
*****
Other
*****
Laundry room
*****
Second level
Loft
*****
Bedroom
*****
Primary Bedroom
*****
Main level
Bedroom
*****
Kitchen
*****
Dining room
*****
Living room
*****
Basement
Recreational, Games room
*****
Family room
*****
Bedroom
*****
Other
*****
Laundry room
*****
Second level
Loft
*****
Bedroom
*****
Primary Bedroom
*****
Main level
Bedroom
*****
Kitchen
*****
Dining room
*****
Living room
*****
Basement
Recreational, Games room
*****
Family room
*****
Bedroom
*****
Other
*****
Laundry room
*****
Second level
Loft
*****
Bedroom
*****
Primary Bedroom
*****
Courtesy of ROYAL LEPAGE REAL ESTATE SERVICES LTD.
Book a Showing for this property
Please note that filling out this form you'll be registered and your phone number without the +1 part will be used as a password.
