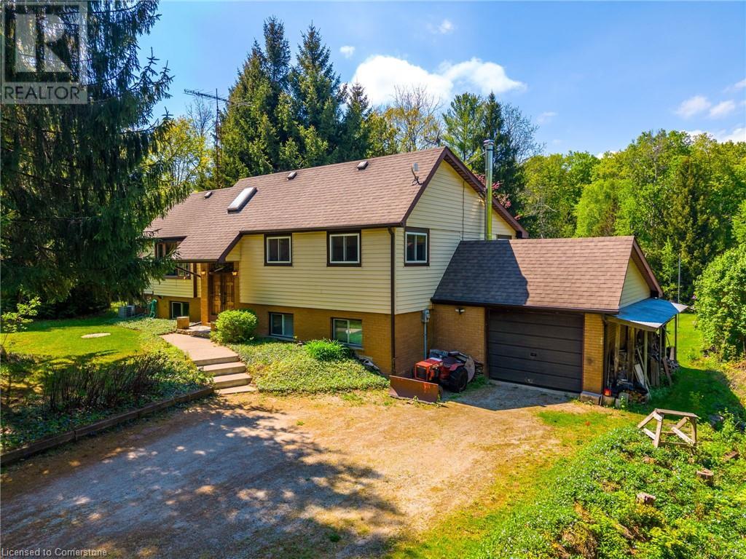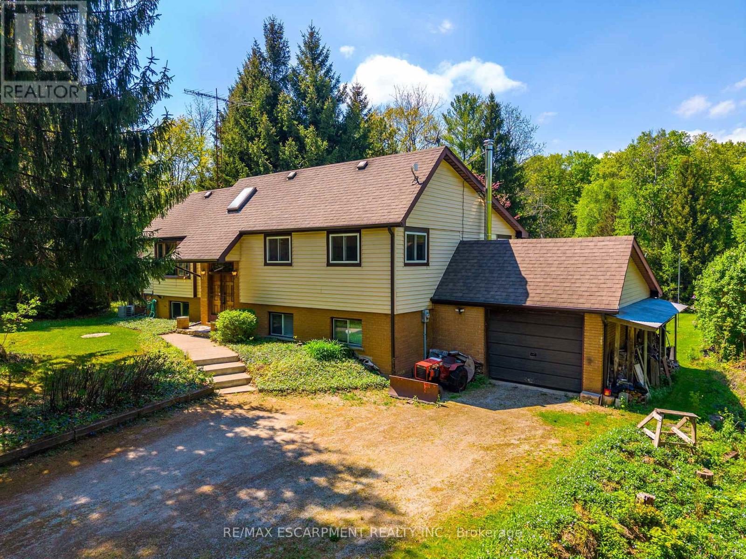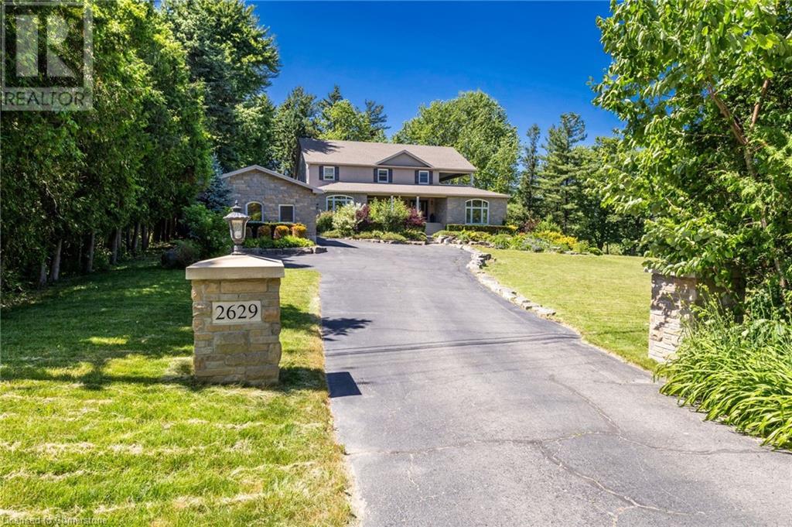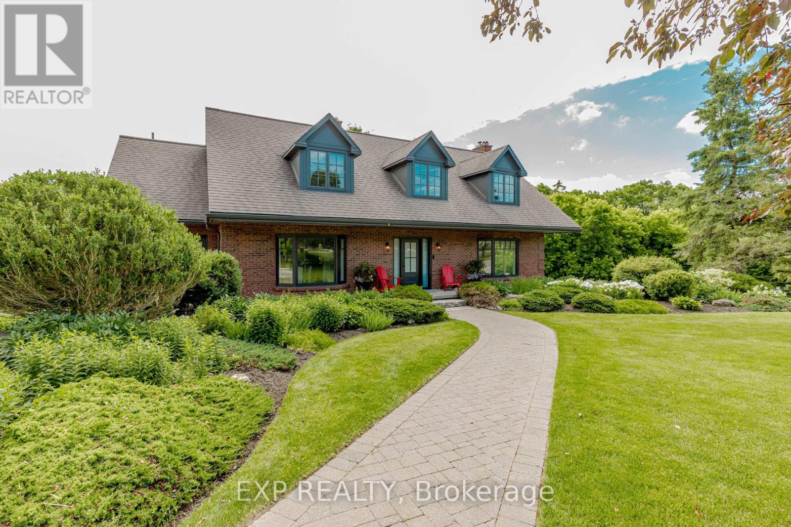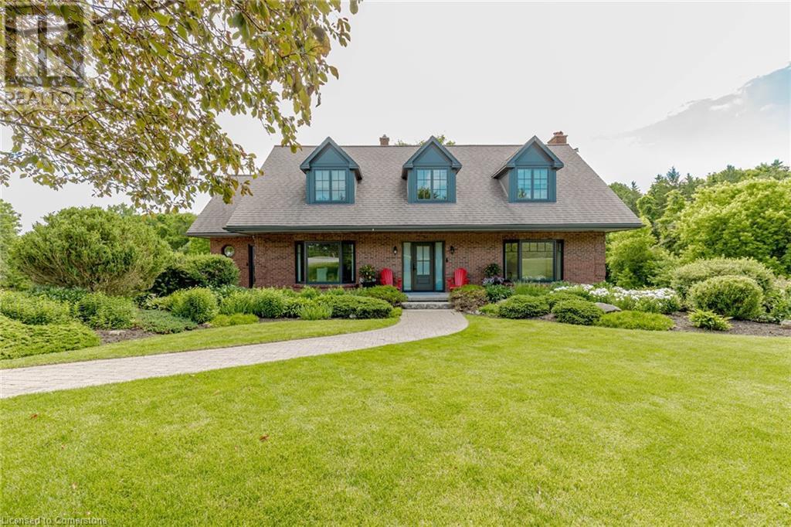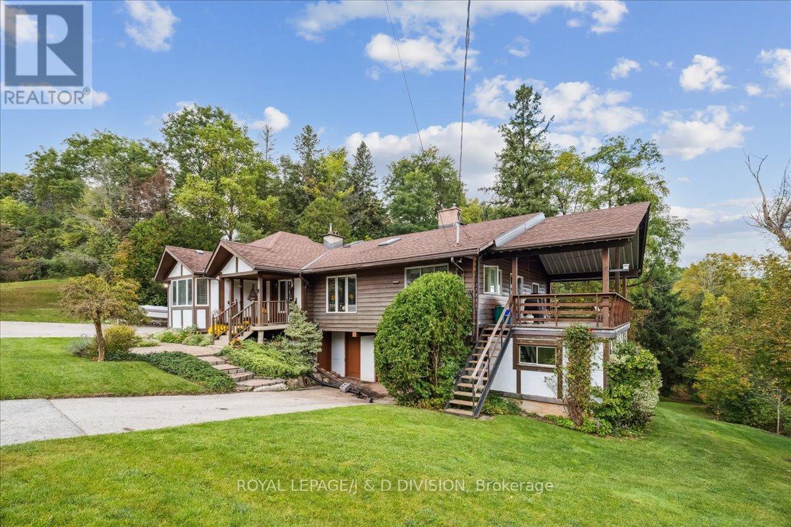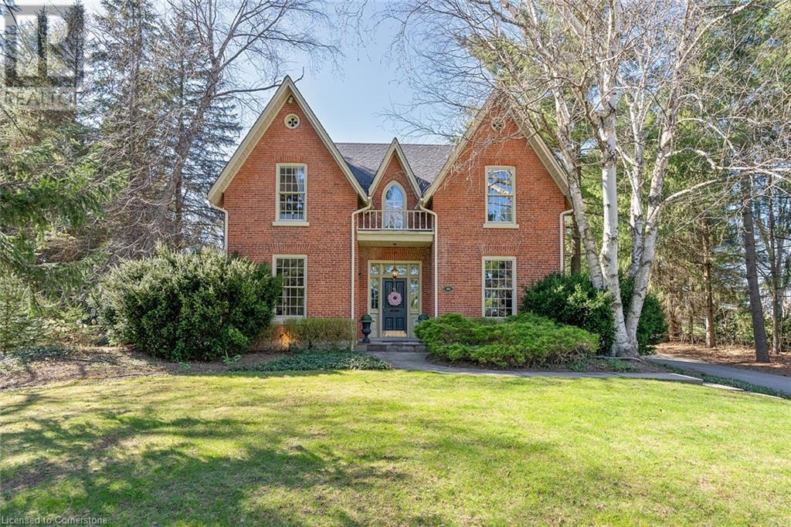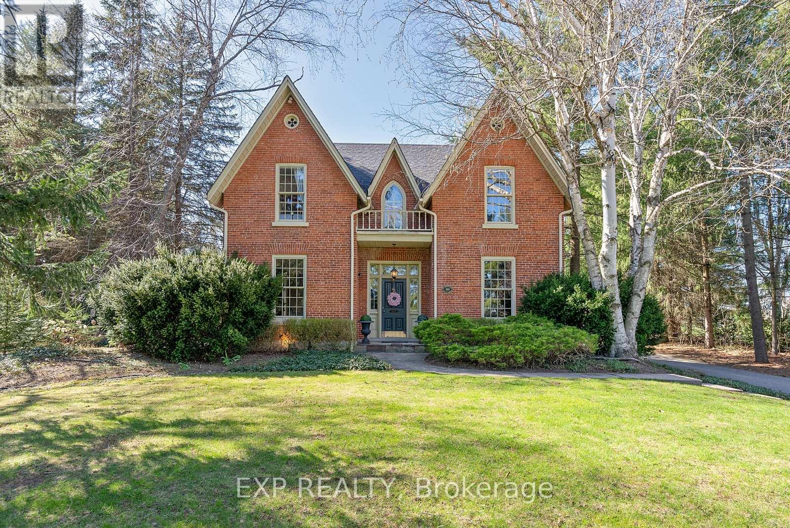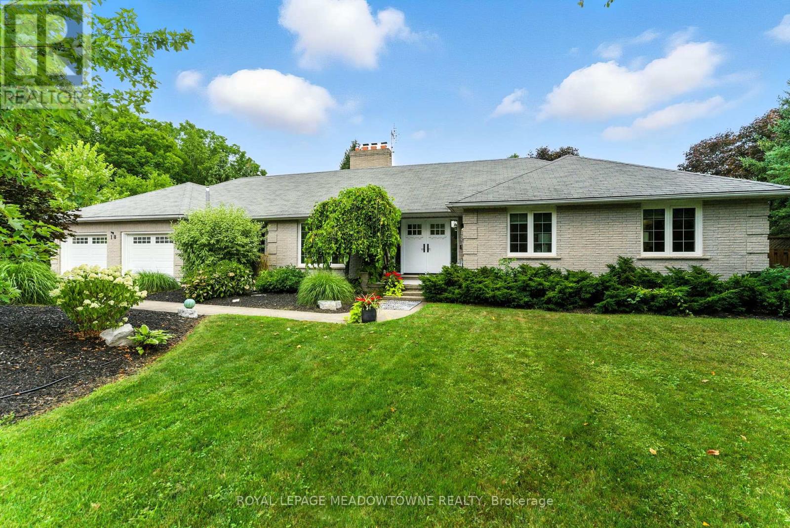Free account required
Unlock the full potential of your property search with a free account! Here's what you'll gain immediate access to:
- Exclusive Access to Every Listing
- Personalized Search Experience
- Favorite Properties at Your Fingertips
- Stay Ahead with Email Alerts
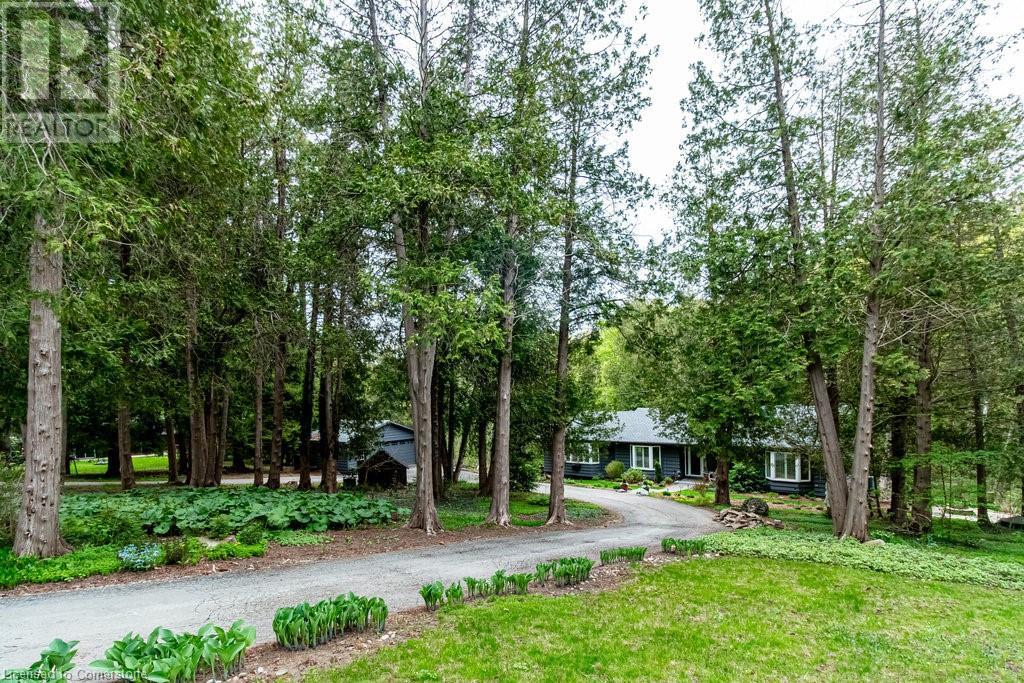
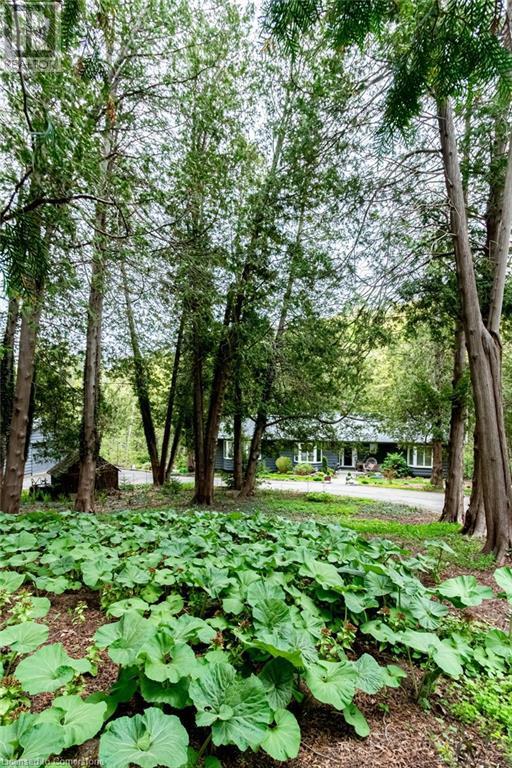
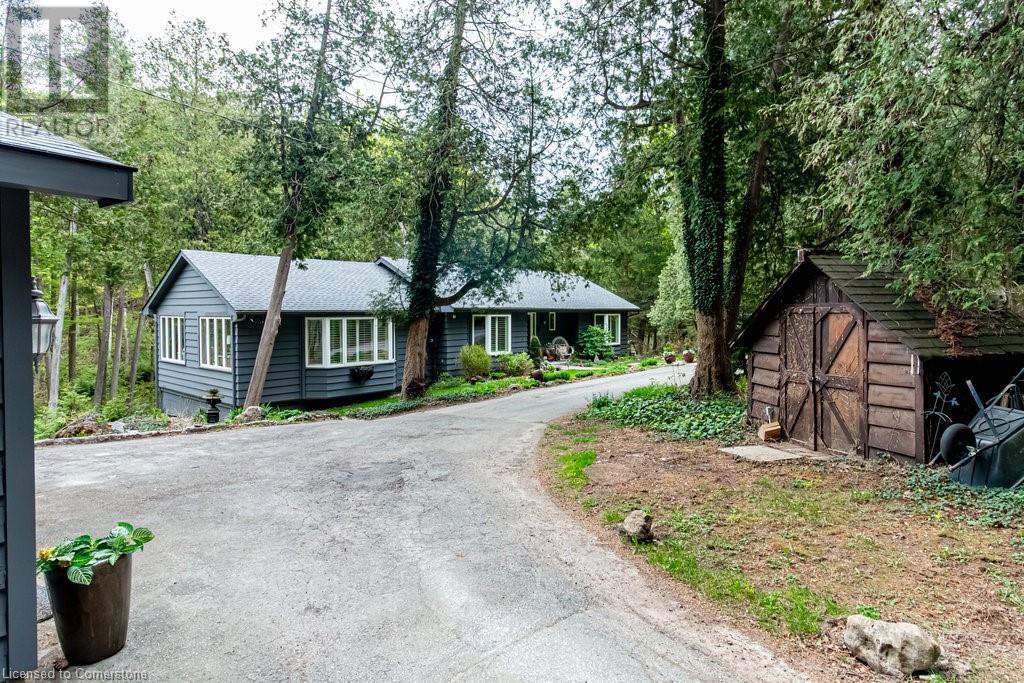
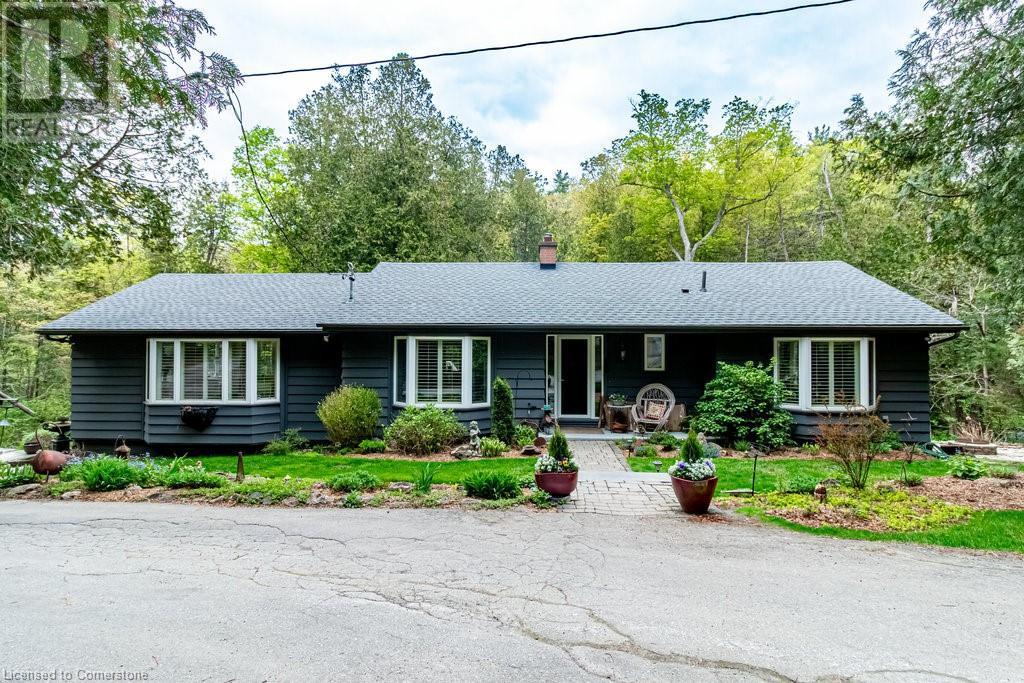
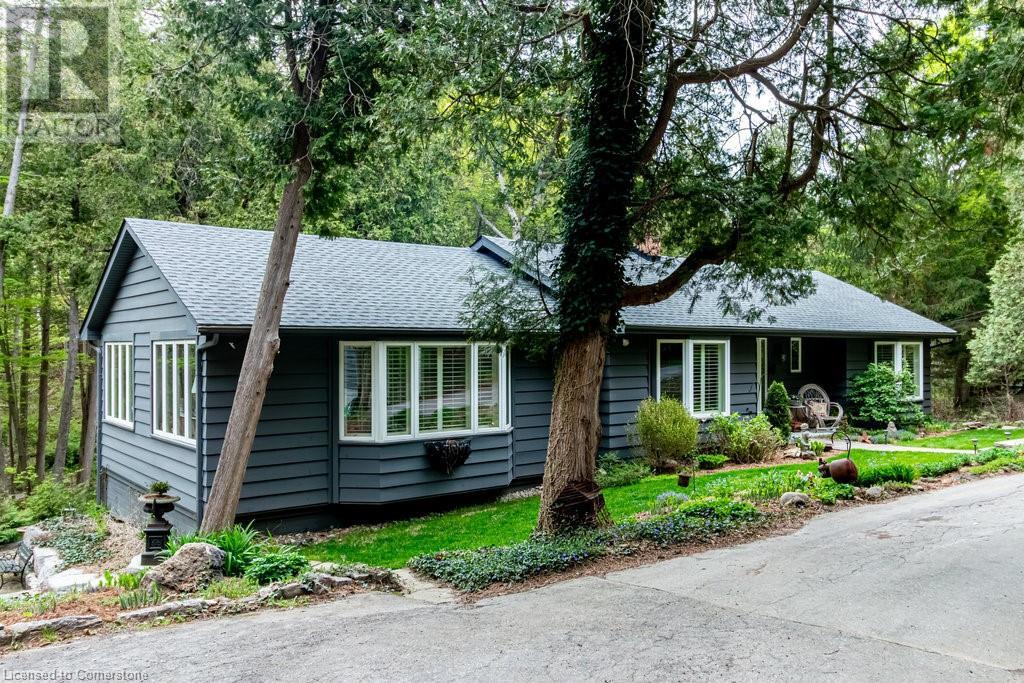
$1,999,999
6087 CEDAR SPRINGS Road
Burlington, Ontario, Ontario, L7P0C4
MLS® Number: 40729330
Property description
Welcome to 6087 Cedar Springs road! Beautiful full time property in Cedar Springs. Enjoy all that the community has to offer in a year round capacity; spectacular 9 hole golf course, tennis courts, pickle ball and 600 acres of nature and trails. Nature and privacy adorn this breathtaking home. Set well back from the road with lovely established gardens and full creek views at the back of the property. Spacious entrance with hardwood floors and double closets. Make your way into the stylish gourmet kitchen with lots of counter space and huge sit up working island. French doors onto private deck overlooking trees and babbling brook. Magnificent dining room space is perfect for family gatherings and entertaining. Additional french doors from the dining room onto the deck. Dining room is open to beautiful double living room with wood burning fireplace. Bright and airy four seasons sunroom with heated floors and expansive windows surrounded by trees and nature add to the beauty and charm of the main floor. Private main floor, principal suite with 3 piece ensuite and tandem room which can be used for office or walk in closet. This area is also accessible to the main 4 piece bathroom. Lower level with walk outs to multiple decks and nature from each bedroom. Fall asleep to the sound of the creek. No curtains needed here! Pretty L shaped bedroom with south/east exposure large enough for bed and sitting area. Recreation/family room and 3rd bedroom down the hallway. Perfect for family or guests. 3 piece bath and laundry also on this level. Utility room and loads of storage. Detached double garage and shed. This home is truly a piece of heaven. A rare opportunity to have a full time cottage offered to the public. Membership approval, initiation and monthly fees applicable.
Building information
Type
*****
Appliances
*****
Architectural Style
*****
Basement Development
*****
Basement Type
*****
Constructed Date
*****
Construction Material
*****
Construction Style Attachment
*****
Cooling Type
*****
Exterior Finish
*****
Fireplace Fuel
*****
Fireplace Present
*****
FireplaceTotal
*****
Fireplace Type
*****
Fire Protection
*****
Foundation Type
*****
Heating Fuel
*****
Heating Type
*****
Size Interior
*****
Stories Total
*****
Utility Water
*****
Land information
Access Type
*****
Amenities
*****
Landscape Features
*****
Sewer
*****
Size Depth
*****
Size Frontage
*****
Size Irregular
*****
Size Total
*****
Rooms
Main level
Foyer
*****
Eat in kitchen
*****
Living room
*****
Dining room
*****
Sunroom
*****
4pc Bathroom
*****
Primary Bedroom
*****
Full bathroom
*****
Bedroom
*****
Lower level
Bedroom
*****
3pc Bathroom
*****
Bedroom
*****
Recreation room
*****
Main level
Foyer
*****
Eat in kitchen
*****
Living room
*****
Dining room
*****
Sunroom
*****
4pc Bathroom
*****
Primary Bedroom
*****
Full bathroom
*****
Bedroom
*****
Lower level
Bedroom
*****
3pc Bathroom
*****
Bedroom
*****
Recreation room
*****
Main level
Foyer
*****
Eat in kitchen
*****
Living room
*****
Dining room
*****
Sunroom
*****
4pc Bathroom
*****
Primary Bedroom
*****
Full bathroom
*****
Bedroom
*****
Lower level
Bedroom
*****
3pc Bathroom
*****
Bedroom
*****
Recreation room
*****
Main level
Foyer
*****
Eat in kitchen
*****
Living room
*****
Dining room
*****
Sunroom
*****
4pc Bathroom
*****
Primary Bedroom
*****
Full bathroom
*****
Bedroom
*****
Lower level
Bedroom
*****
3pc Bathroom
*****
Courtesy of Royal LePage Burloak Real Estate Services
Book a Showing for this property
Please note that filling out this form you'll be registered and your phone number without the +1 part will be used as a password.
