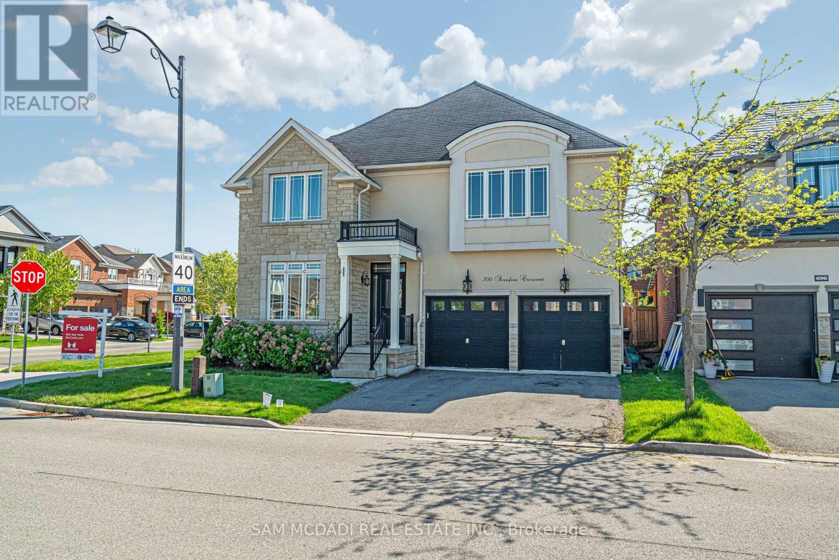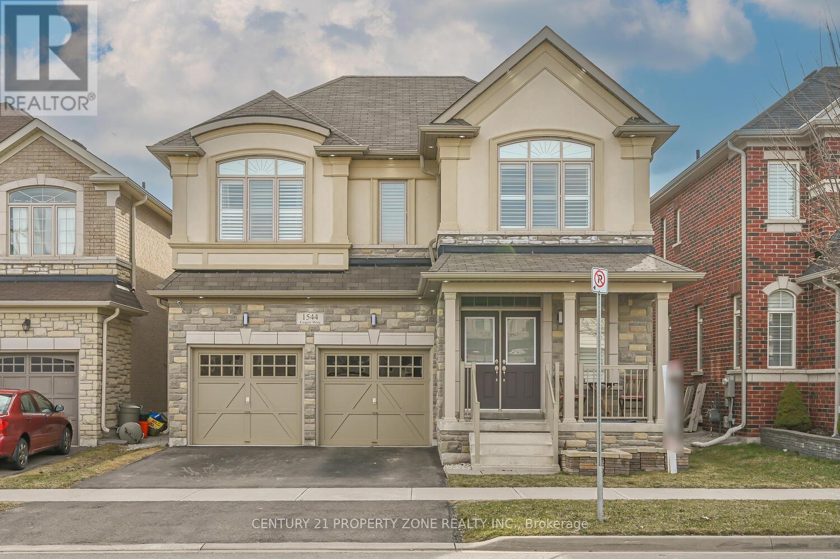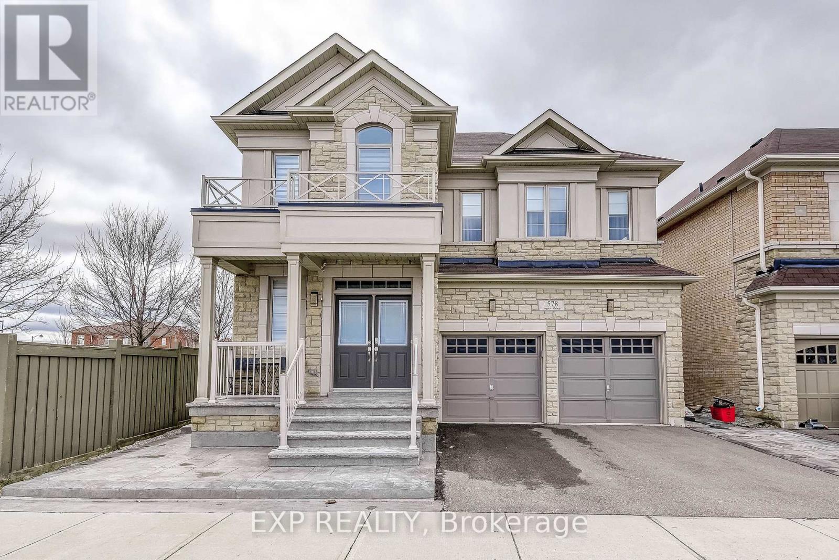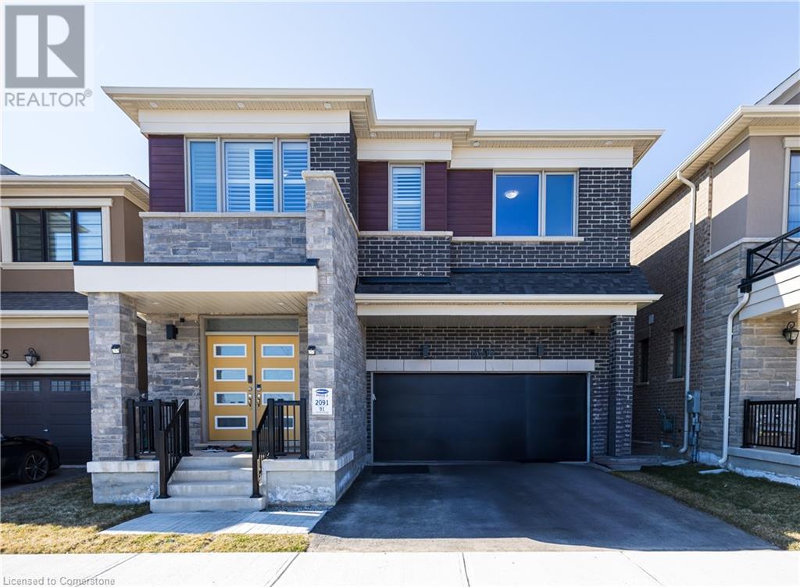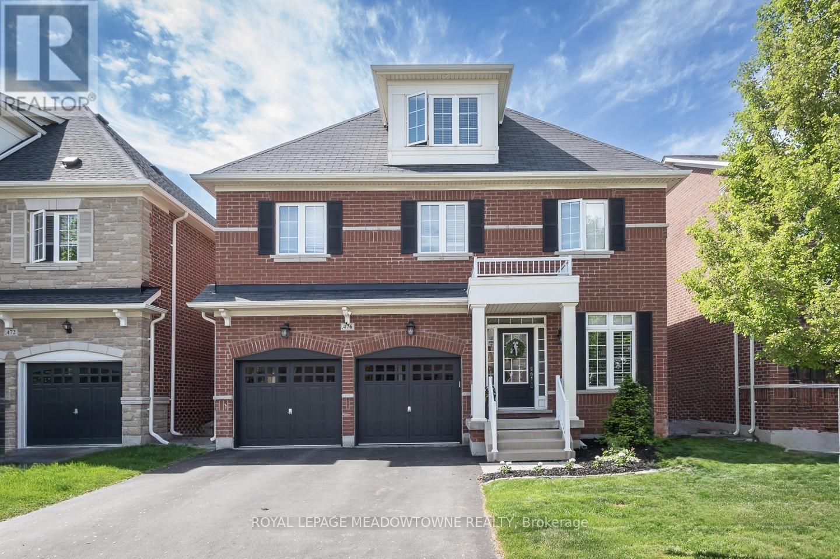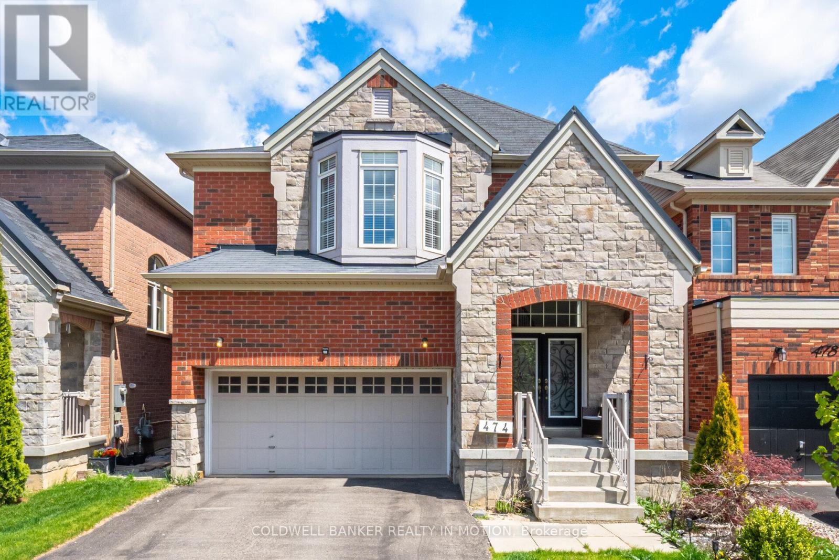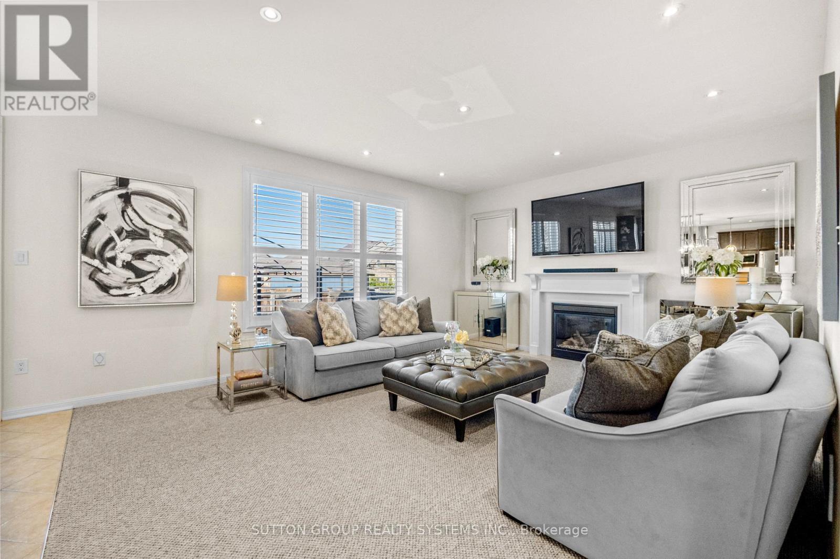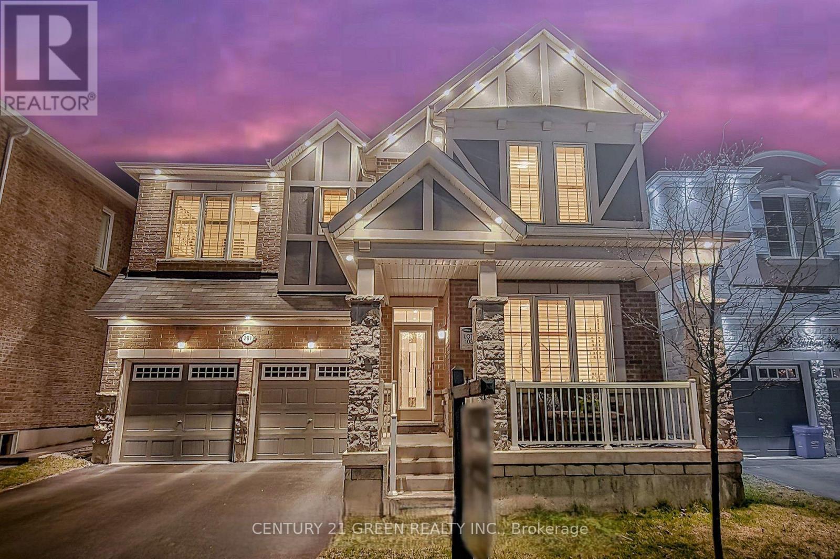Free account required
Unlock the full potential of your property search with a free account! Here's what you'll gain immediate access to:
- Exclusive Access to Every Listing
- Personalized Search Experience
- Favorite Properties at Your Fingertips
- Stay Ahead with Email Alerts
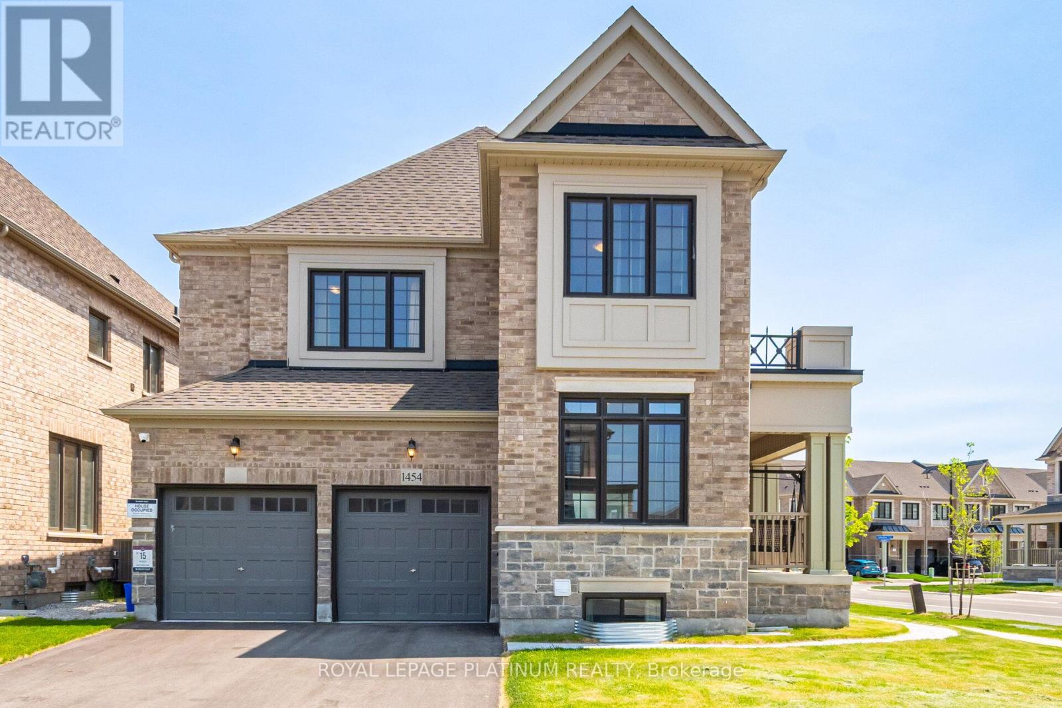
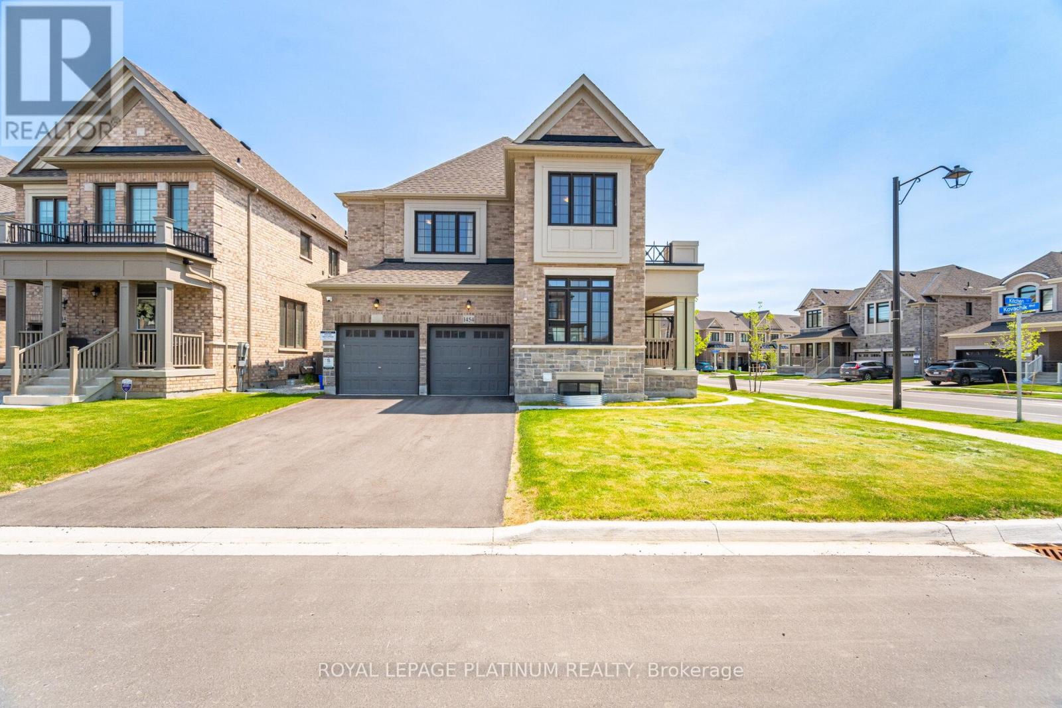
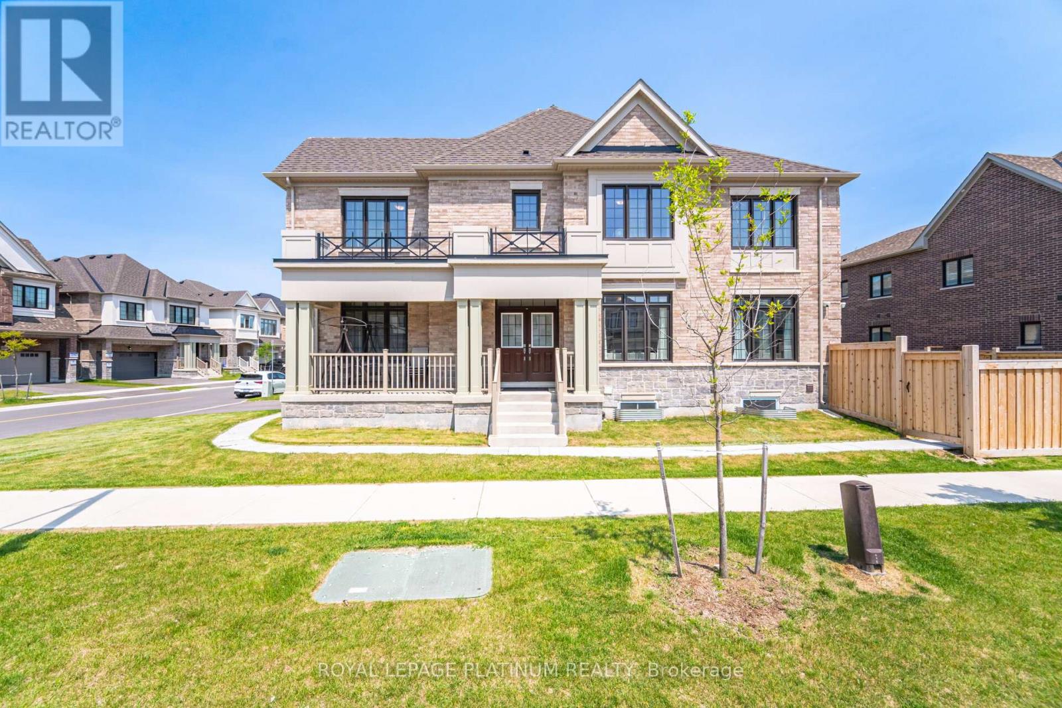
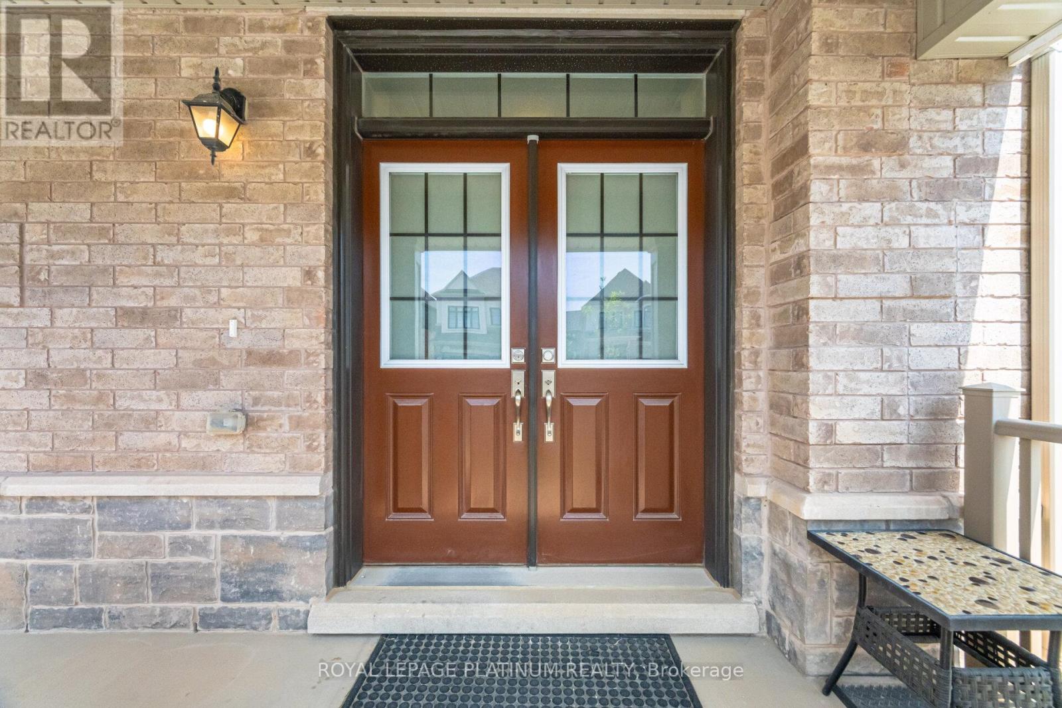
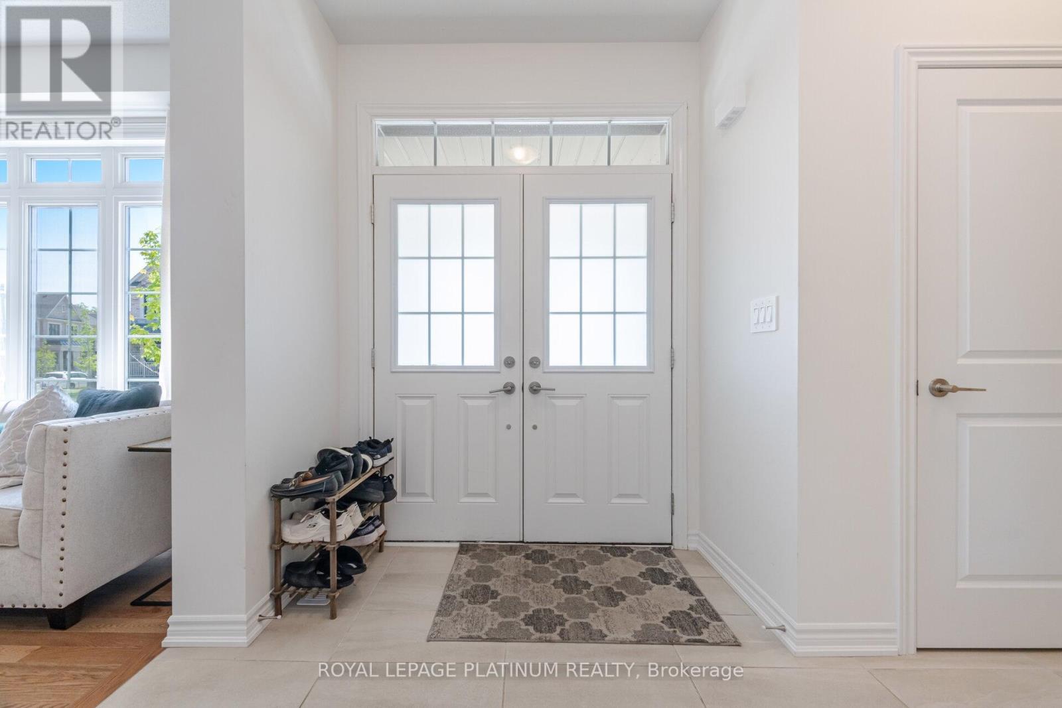
$1,547,900
1454 KITCHEN COURT
Milton, Ontario, Ontario, L9E1T6
MLS® Number: W12195275
Property description
Discover refined living in one of Milton's most sought-after luxury communities. This upgraded Great Gulf home sits on a premium 45' wide corner lot and is just under 2 years old, featuring thousands in builder upgrades, 4 spacious bedrooms, 4 baths, and soaring 9' ceilings on both main and upper levels. Gleaming hardwood floors, sun-filled windows, and a thoughtful open-concept layout create a bright, upscale feel throughout. At the heart of the home is a show-stopping gourmet kitchen with quartz countertops, a large island with breakfast bar, and stainless steel appliances flowing seamlessly into a welcoming family room with a cozy gas fireplace. A dedicated main floor office provides the perfect work-from-home setup. Upstairs, the serene primary suite features a spa-inspired 5-piece ensuite and walk-in closet. All bedrooms offer ensuite or semi-ensuite access, finished with refined, modern touches. The professionally finished legal basement apartment offers incredible flexibility, with 2 additional bedrooms, a full bath, and premium finishes ideal for extended family or reliable rental income. Currently tenanted, with the option to stay or vacate. Outside, enjoy a fully fenced yard and exterior security cameras for added peace of mind. This is a rare blend of luxury, functionality, and investment potential all in a prestigious Milton location.
Building information
Type
*****
Age
*****
Appliances
*****
Basement Development
*****
Basement Type
*****
Construction Style Attachment
*****
Cooling Type
*****
Exterior Finish
*****
Fireplace Present
*****
Flooring Type
*****
Foundation Type
*****
Half Bath Total
*****
Heating Fuel
*****
Heating Type
*****
Size Interior
*****
Stories Total
*****
Utility Water
*****
Land information
Amenities
*****
Fence Type
*****
Sewer
*****
Size Depth
*****
Size Frontage
*****
Size Irregular
*****
Size Total
*****
Rooms
Main level
Eating area
*****
Kitchen
*****
Dining room
*****
Family room
*****
Office
*****
Basement
Living room
*****
Bedroom
*****
Primary Bedroom
*****
Kitchen
*****
Dining room
*****
Second level
Bedroom
*****
Bedroom
*****
Bedroom
*****
Primary Bedroom
*****
Courtesy of ROYAL LEPAGE PLATINUM REALTY
Book a Showing for this property
Please note that filling out this form you'll be registered and your phone number without the +1 part will be used as a password.
