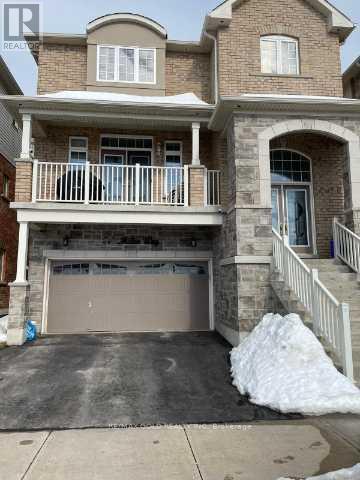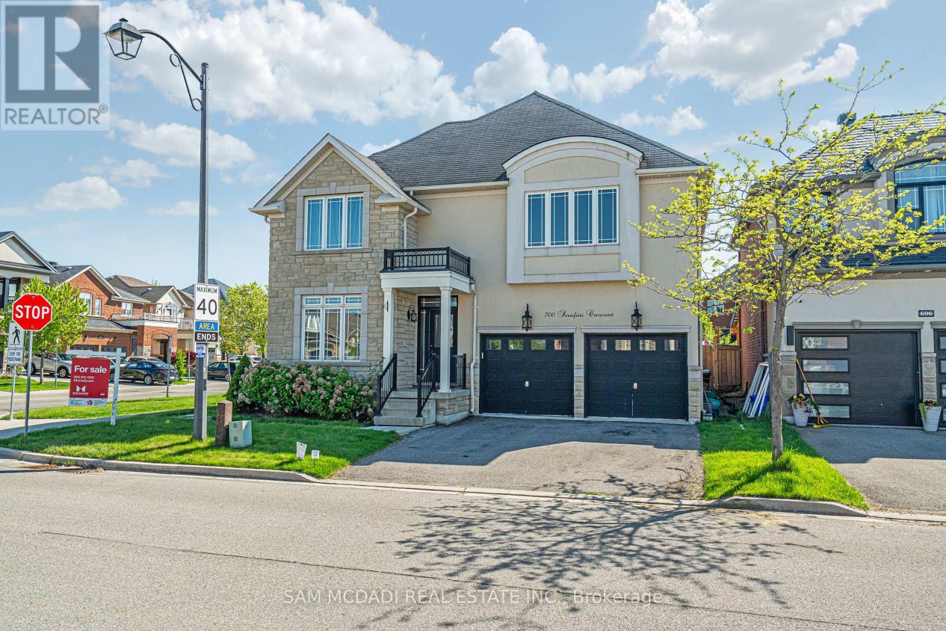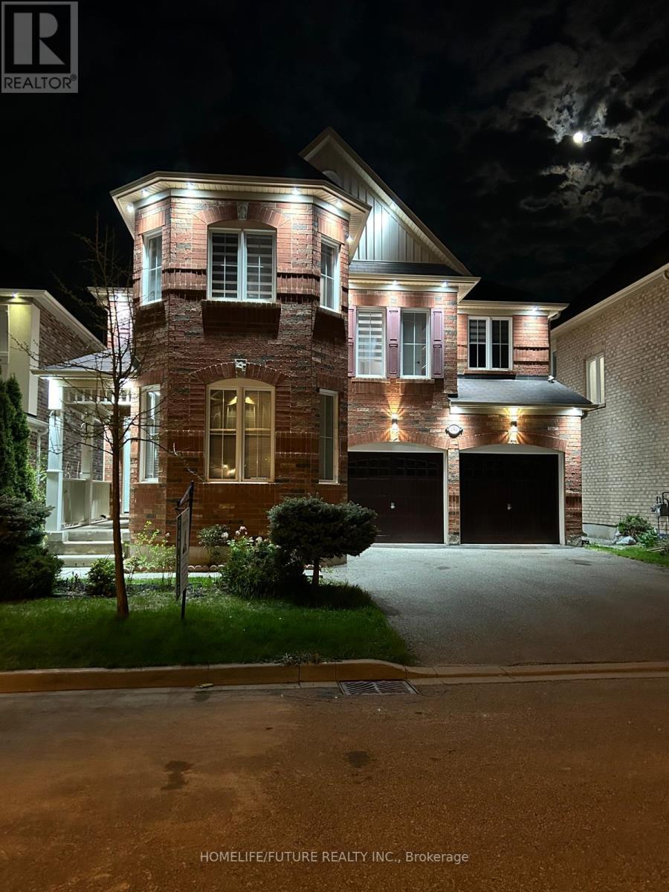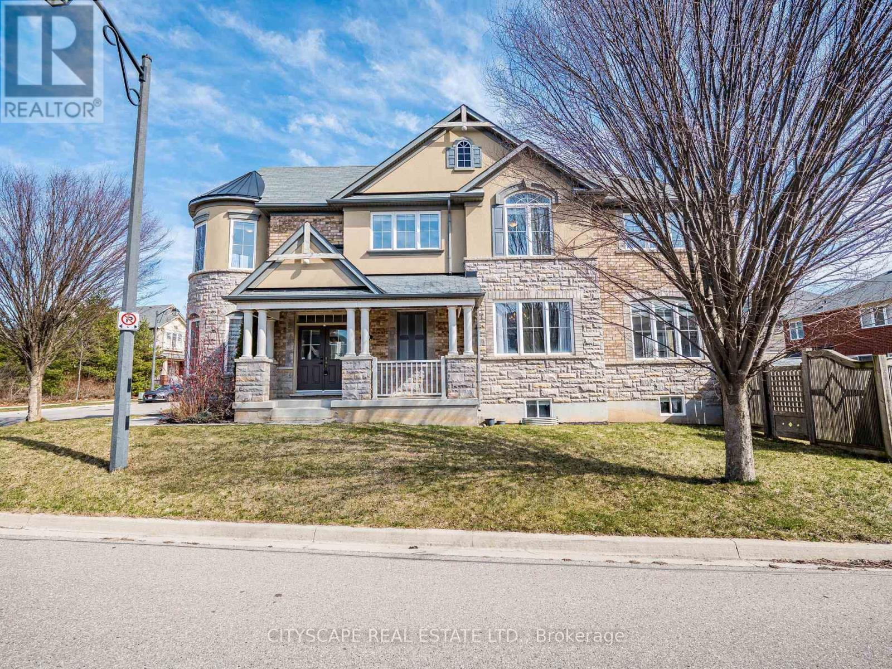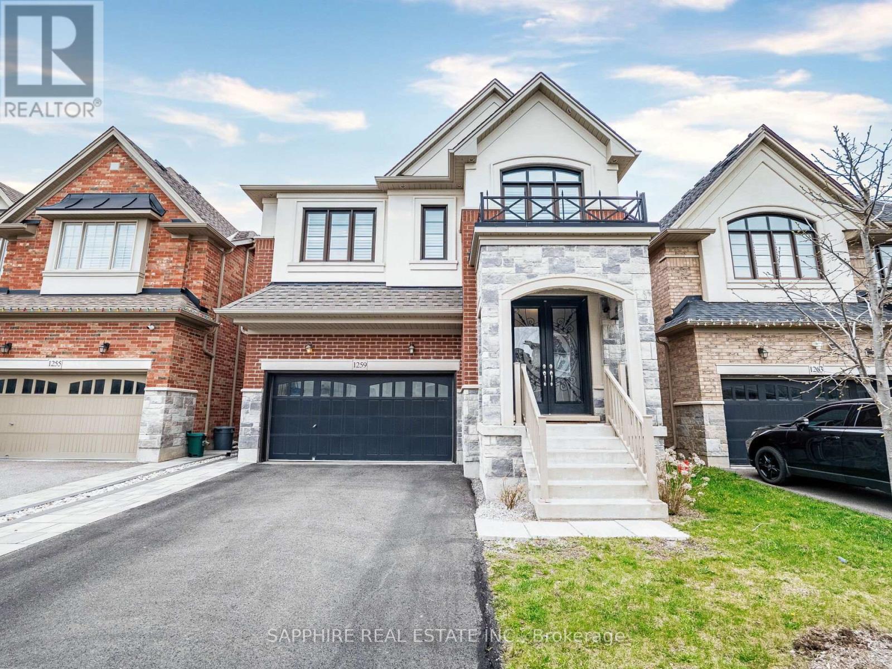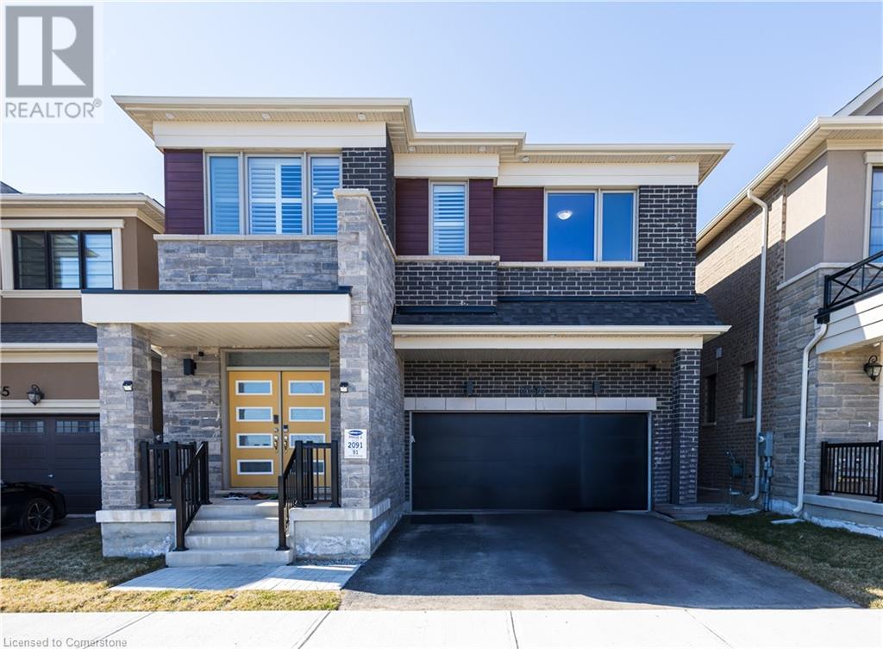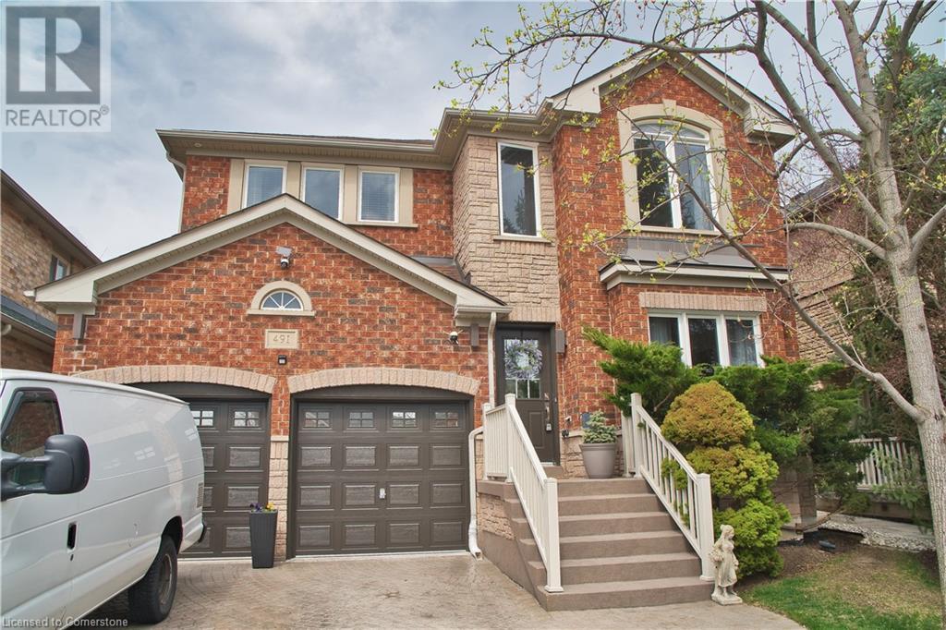Free account required
Unlock the full potential of your property search with a free account! Here's what you'll gain immediate access to:
- Exclusive Access to Every Listing
- Personalized Search Experience
- Favorite Properties at Your Fingertips
- Stay Ahead with Email Alerts
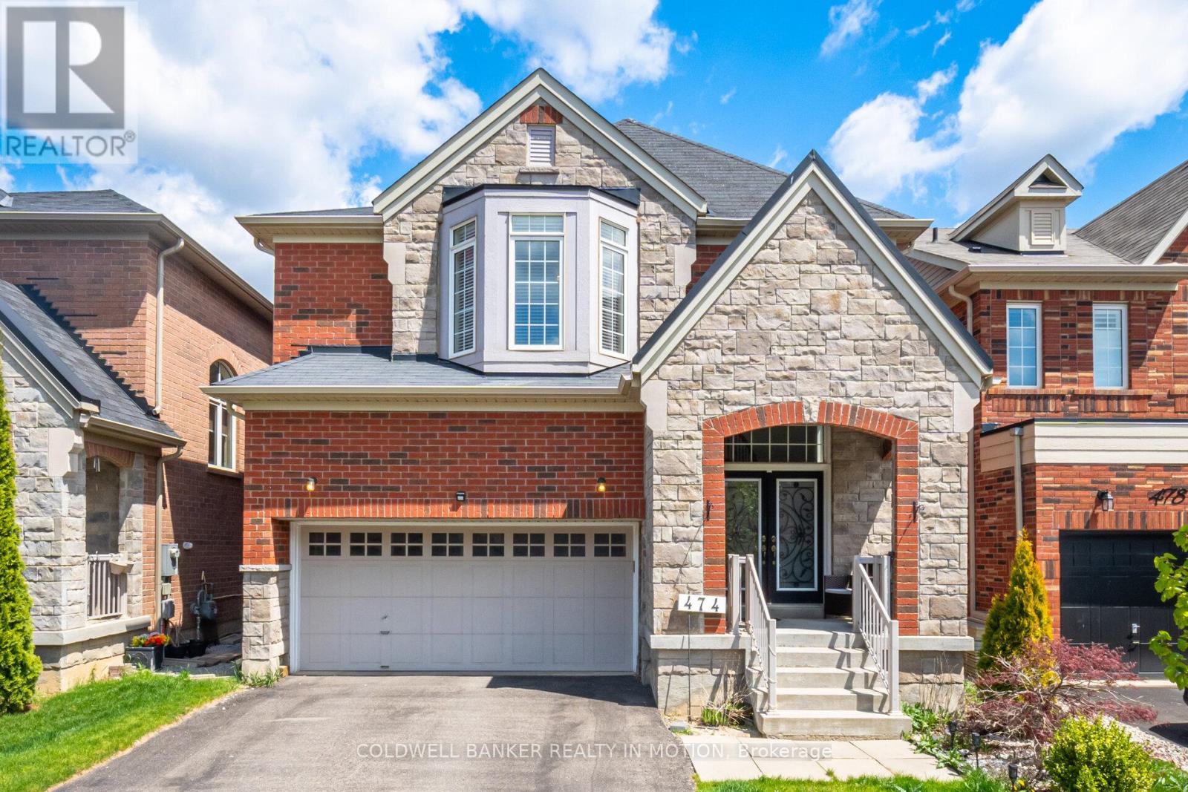
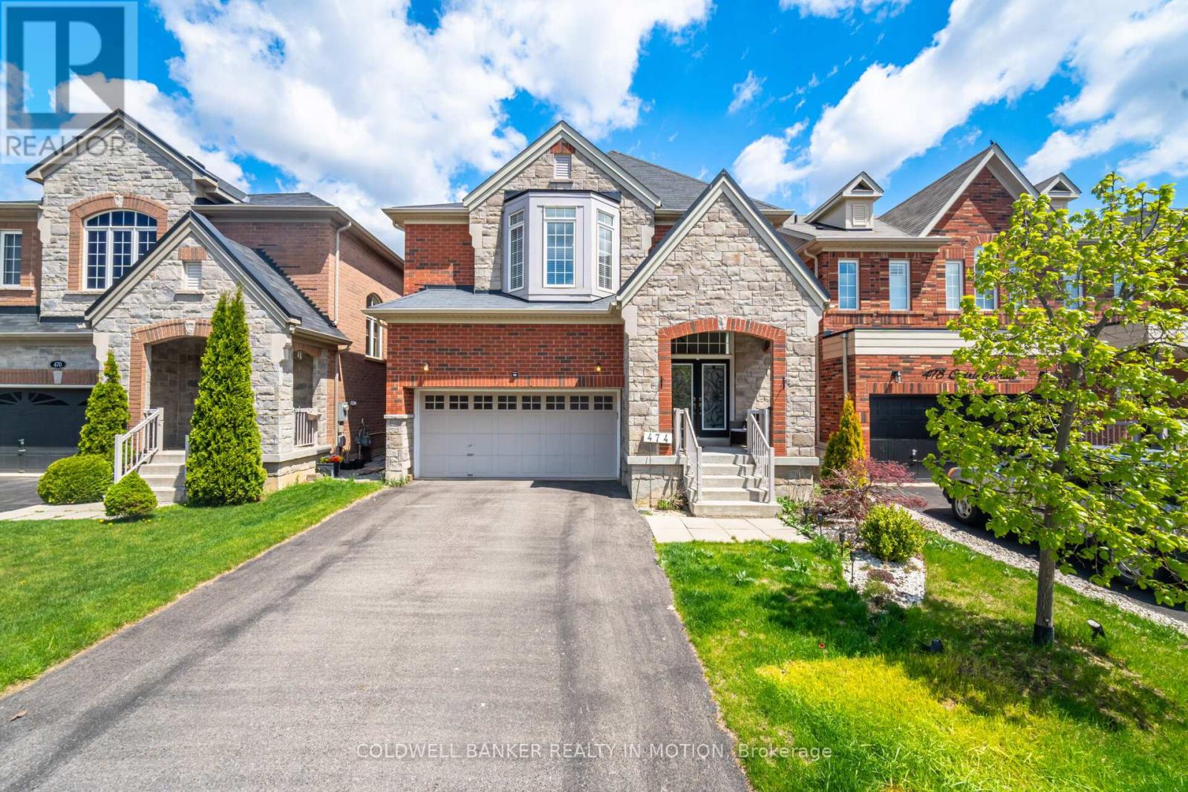

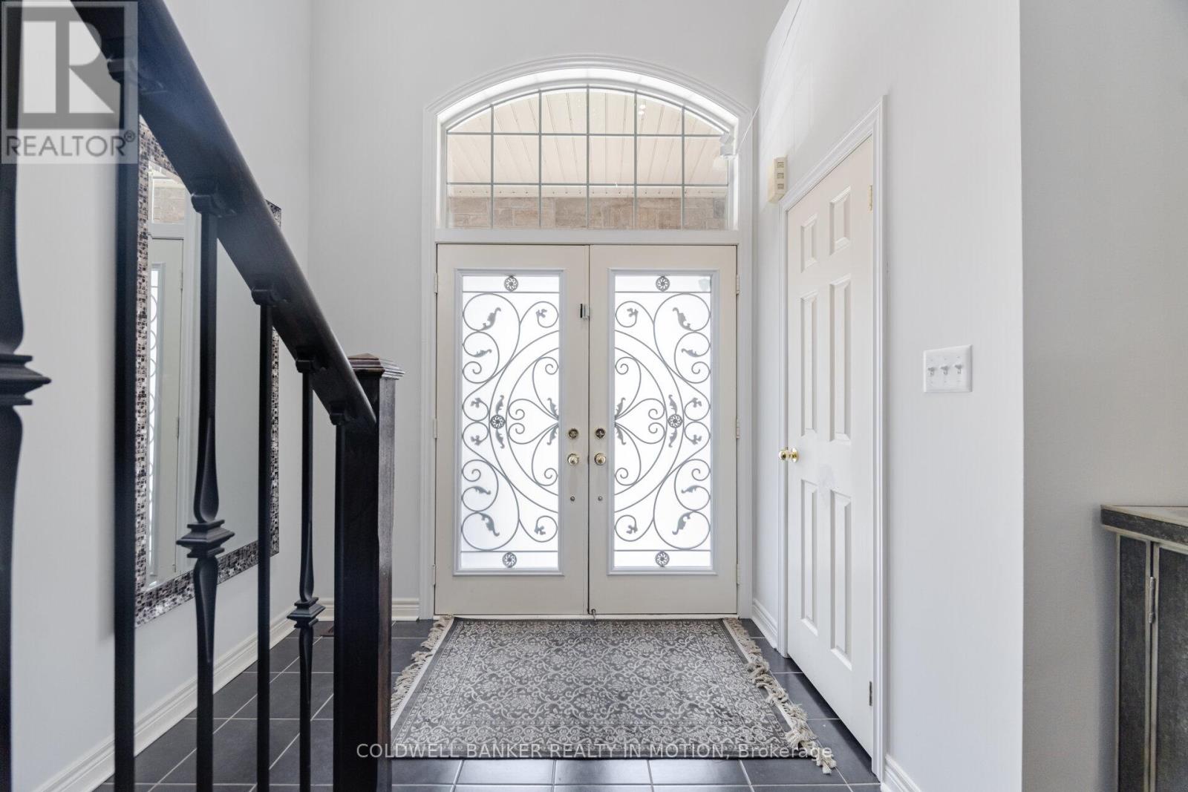
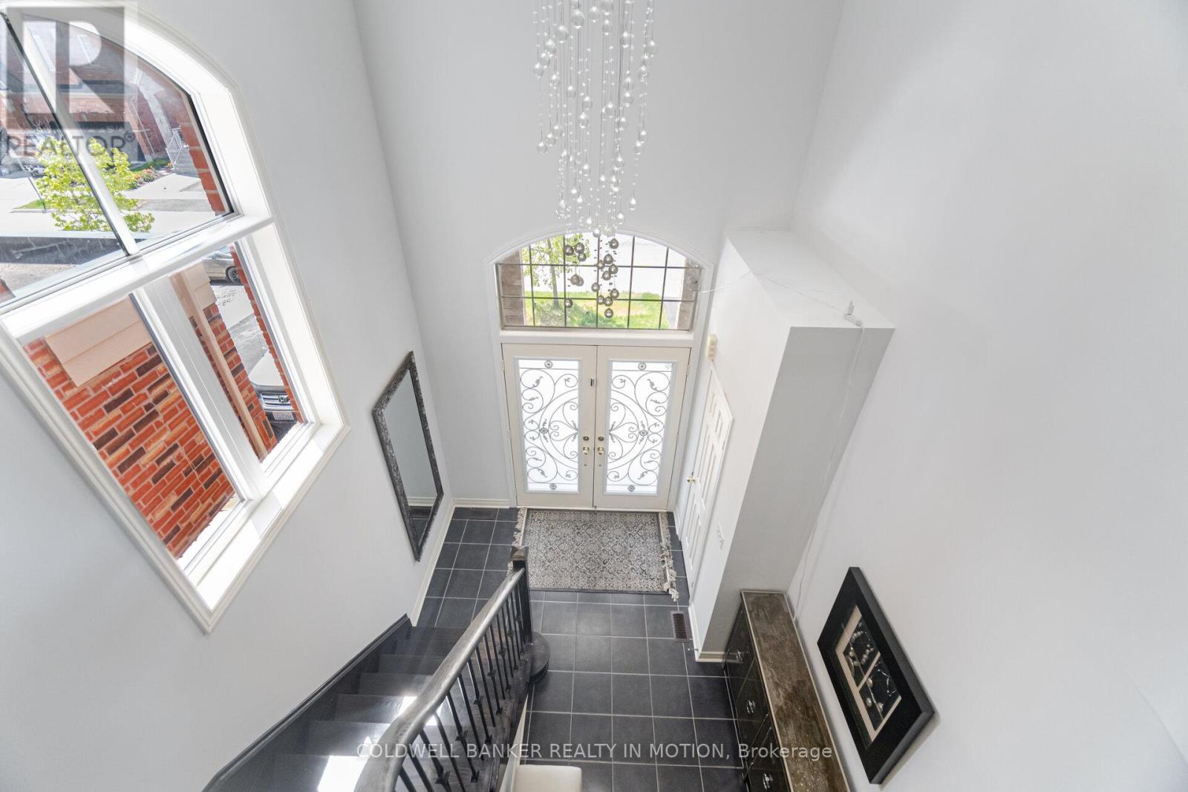
$1,499,900
474 CEDRIC TERRACE
Milton, Ontario, Ontario, L9T8P8
MLS® Number: W12137909
Property description
Stunning Detached Double-Car Garage Home, Incredible Milton Neighborhood, 4+1 Bedroom, 4 Bath,Approx. 4,000 Sqft of Living Space, 2,994 sqft Above Grade + Approx.1,000 sqft finished Basment. HardwoodFlooring On Main Floor, Formal Living & Dining Rooms W/Pot Lights, Spacious Family Room W/Fireplace, Open Concept Kitchen & Breakfast Area Features Granite Countertops, S/S Appliances,Walk-Out To Large, Entertainer's Backyard Featuring Stone Interlocking & Gazebo. UpstairsBoasts 4 Spacious Bedrooms Plus A Loft/ Family Room or Office. Specious Primary Bedroom W/5PcSpa-Like Ensuite & Large Walk-In Closet. 2nd Bedroom Features Its Own 4Pc Ensuite & Additionaltow Bedrooms Feature 3Pc Semi-Ensuite. Finished Basement W/5 Bedroom & a huge Rec room. Shortwalk to Schools, Pharmacy, Banks and Restaurants. Under 5 min drive to Recreational facility,Hospital and Shopping. Short drive to Go station, Cineplex, Gyms and Sports Arenas for youractive lifestyle convenience. boasts a ,new carpet in 3rd, 4th bedroom & basement, fresh paintalso,watrer softener. Loft & 5th BR are virtually staged .This property harmonious blend of elegance & comfort!
Building information
Type
*****
Appliances
*****
Basement Development
*****
Basement Type
*****
Construction Style Attachment
*****
Cooling Type
*****
Exterior Finish
*****
Fireplace Present
*****
Fire Protection
*****
Flooring Type
*****
Foundation Type
*****
Half Bath Total
*****
Heating Fuel
*****
Heating Type
*****
Size Interior
*****
Stories Total
*****
Utility Water
*****
Land information
Amenities
*****
Fence Type
*****
Sewer
*****
Size Depth
*****
Size Frontage
*****
Size Irregular
*****
Size Total
*****
Rooms
Main level
Mud room
*****
Family room
*****
Eating area
*****
Kitchen
*****
Dining room
*****
Living room
*****
Basement
Recreational, Games room
*****
Bedroom 5
*****
Second level
Bedroom 4
*****
Bedroom 3
*****
Bedroom 2
*****
Primary Bedroom
*****
Loft
*****
Main level
Mud room
*****
Family room
*****
Eating area
*****
Kitchen
*****
Dining room
*****
Living room
*****
Basement
Recreational, Games room
*****
Bedroom 5
*****
Second level
Bedroom 4
*****
Bedroom 3
*****
Bedroom 2
*****
Primary Bedroom
*****
Loft
*****
Courtesy of COLDWELL BANKER REALTY IN MOTION
Book a Showing for this property
Please note that filling out this form you'll be registered and your phone number without the +1 part will be used as a password.
