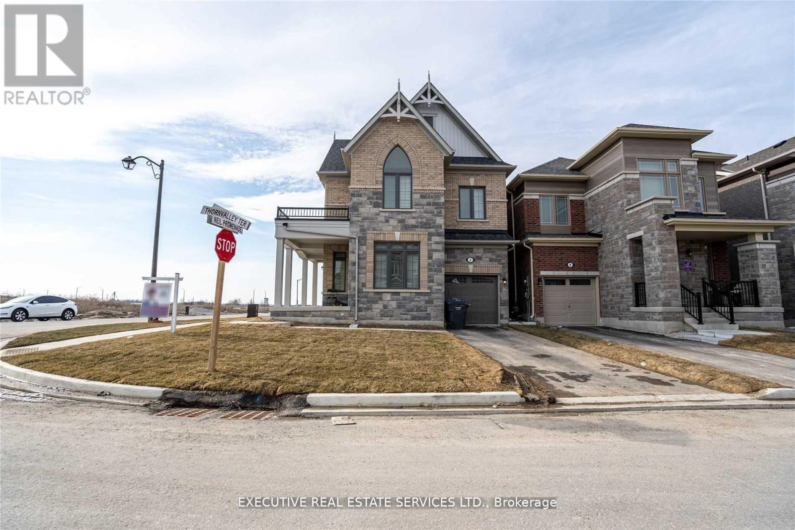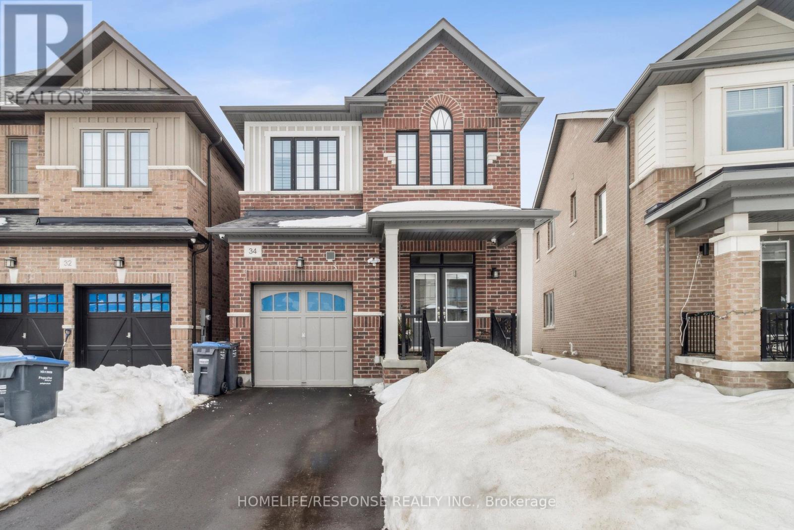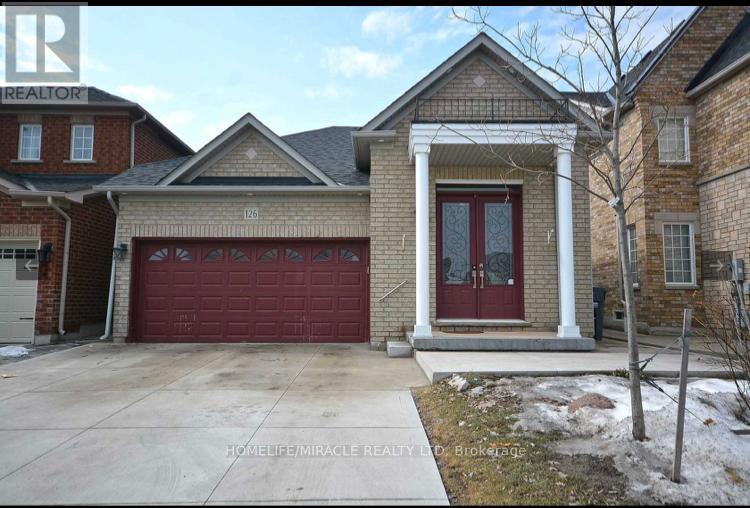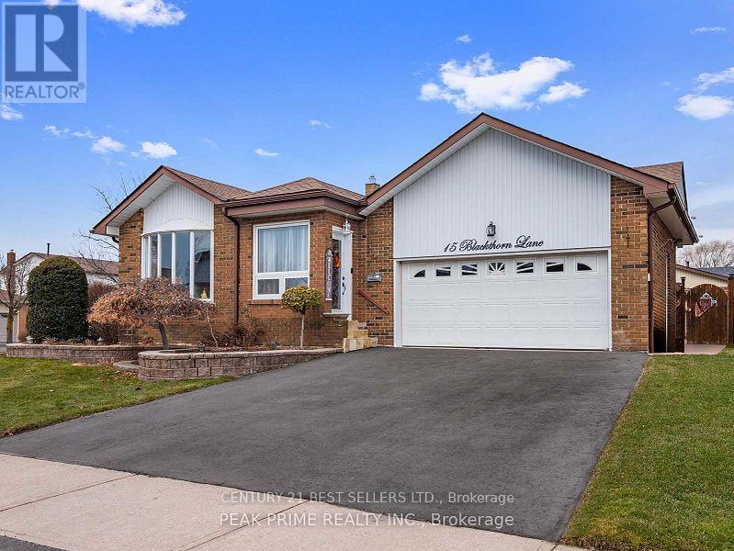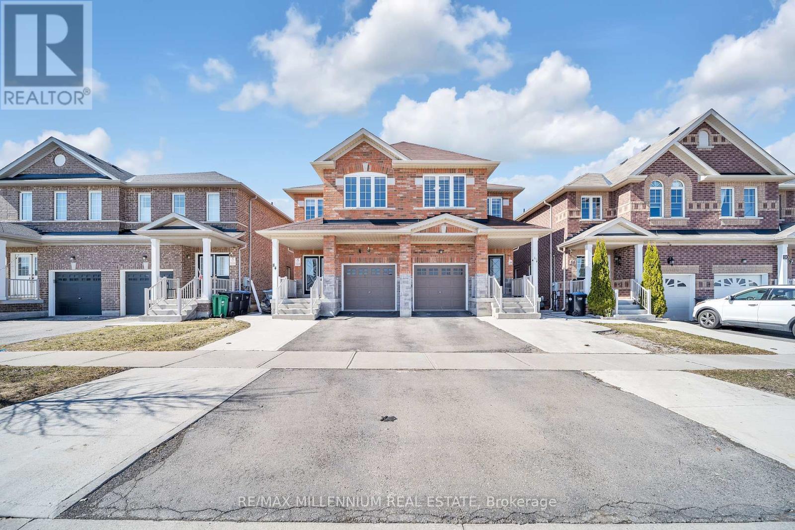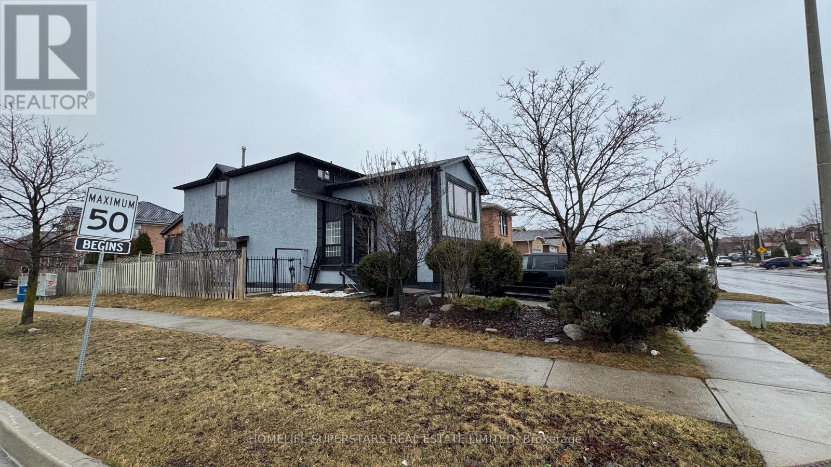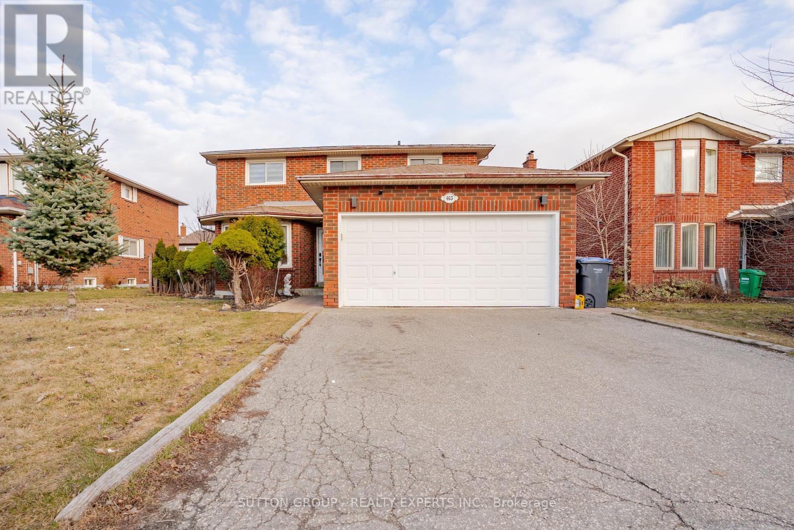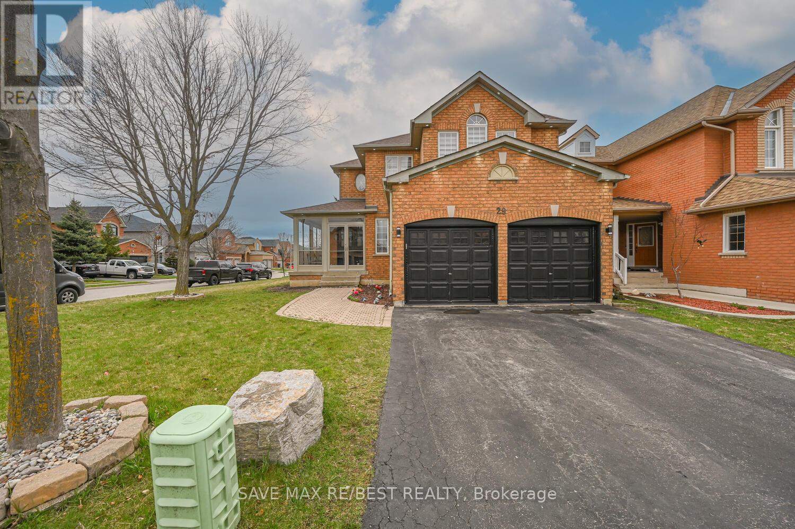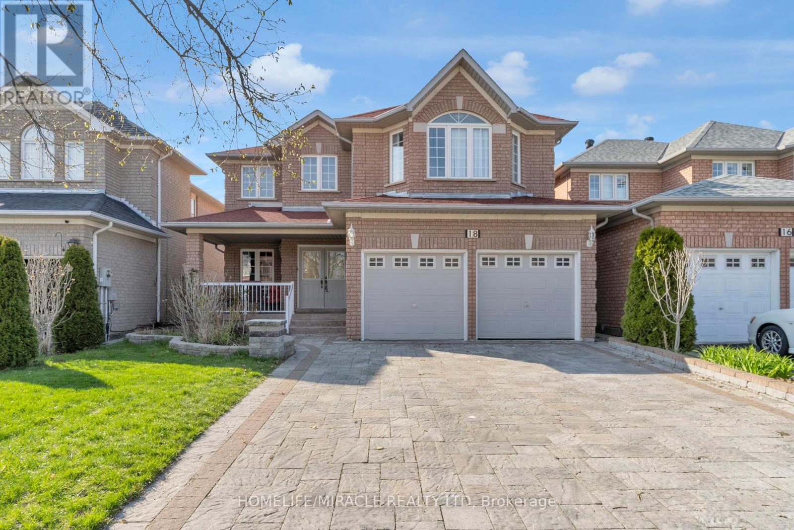Free account required
Unlock the full potential of your property search with a free account! Here's what you'll gain immediate access to:
- Exclusive Access to Every Listing
- Personalized Search Experience
- Favorite Properties at Your Fingertips
- Stay Ahead with Email Alerts




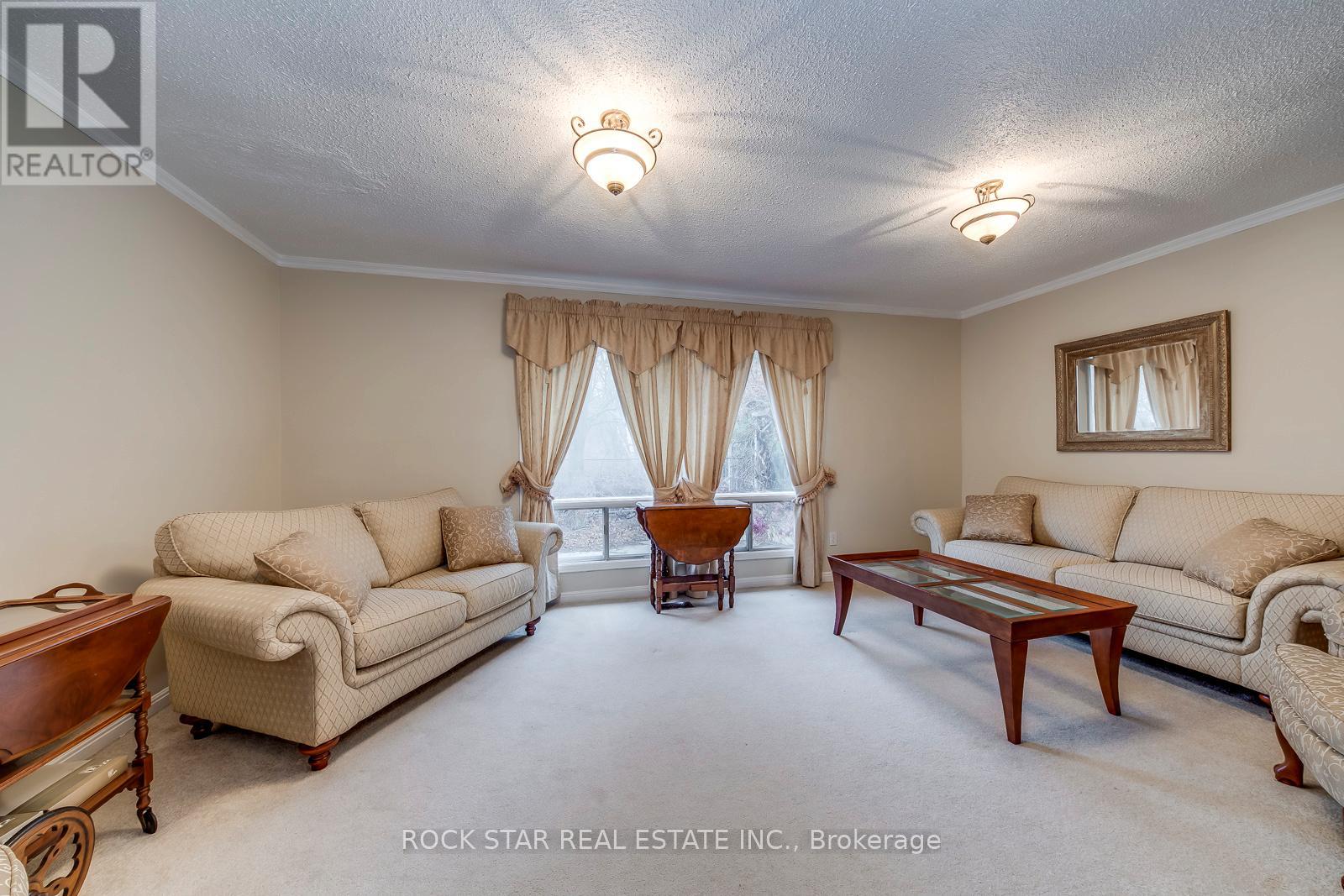
$1,279,000
14 CAIRNMORE COURT
Brampton, Ontario, Ontario, L6Z1T6
MLS® Number: W12189659
Property description
First Time Offered For Sale In Over 20 Years; Properties Like This Do Not Come Available Often! Located In One Of Brampton's Most Esteemed & Desirable Areas, This 4-Level Sidesplit Is Calling You Home. Great Bones, Presenting The Perfect Opportunity For You To Add Your Personal Touch & Customize To Your Preferred Taste. From The Floor To Ceiling Wood Burning Fireplace In The Family Room, To The Oversized Lot With Mature Fruit Trees & An In-ground Heated Pool, & Over 4000 Square Feet Of Finished Living Space, Homes Like This Are A Rare Find. Features: 4+1 Bedrooms, 3.1 Baths, Large Foyer, Eat-In Kitchen, Separate Living, Dining, & Family Rooms, 2 Over-sized Recreation Areas (One, With A Bar Sink), Double Car Garage W/ Inside Entry, & More! New Water Meter - 2025, Freshly Painted Throughout - 2025, Owned Hot Water Tank - 2016. Location Cannot Be Beat. Beautiful Snelgrove Gem On A Court! Close Proximity To Highways, Public Transportation, Shopping, Schools, Parks, Recreation & More. This Home Must Be Seen To Be Appreciated; Will Not Disappoint. Make It Yours Just In Time For Summer!
Building information
Type
*****
Age
*****
Amenities
*****
Appliances
*****
Basement Development
*****
Basement Type
*****
Construction Style Attachment
*****
Construction Style Split Level
*****
Cooling Type
*****
Exterior Finish
*****
Fireplace Present
*****
FireplaceTotal
*****
Flooring Type
*****
Foundation Type
*****
Half Bath Total
*****
Heating Fuel
*****
Heating Type
*****
Size Interior
*****
Utility Water
*****
Land information
Amenities
*****
Sewer
*****
Size Depth
*****
Size Frontage
*****
Size Irregular
*****
Size Total
*****
Rooms
Upper Level
Bathroom
*****
Bedroom 4
*****
Bedroom 3
*****
Bedroom 2
*****
Primary Bedroom
*****
Main level
Family room
*****
Dining room
*****
Living room
*****
Kitchen
*****
Lower level
Laundry room
*****
Recreational, Games room
*****
Bedroom 5
*****
Basement
Recreational, Games room
*****
Upper Level
Bathroom
*****
Bedroom 4
*****
Bedroom 3
*****
Bedroom 2
*****
Primary Bedroom
*****
Main level
Family room
*****
Dining room
*****
Living room
*****
Kitchen
*****
Lower level
Laundry room
*****
Recreational, Games room
*****
Bedroom 5
*****
Basement
Recreational, Games room
*****
Upper Level
Bathroom
*****
Bedroom 4
*****
Bedroom 3
*****
Bedroom 2
*****
Primary Bedroom
*****
Main level
Family room
*****
Dining room
*****
Living room
*****
Kitchen
*****
Lower level
Laundry room
*****
Recreational, Games room
*****
Bedroom 5
*****
Basement
Recreational, Games room
*****
Upper Level
Bathroom
*****
Bedroom 4
*****
Bedroom 3
*****
Bedroom 2
*****
Primary Bedroom
*****
Main level
Family room
*****
Dining room
*****
Living room
*****
Kitchen
*****
Lower level
Laundry room
*****
Recreational, Games room
*****
Courtesy of ROCK STAR REAL ESTATE INC.
Book a Showing for this property
Please note that filling out this form you'll be registered and your phone number without the +1 part will be used as a password.
