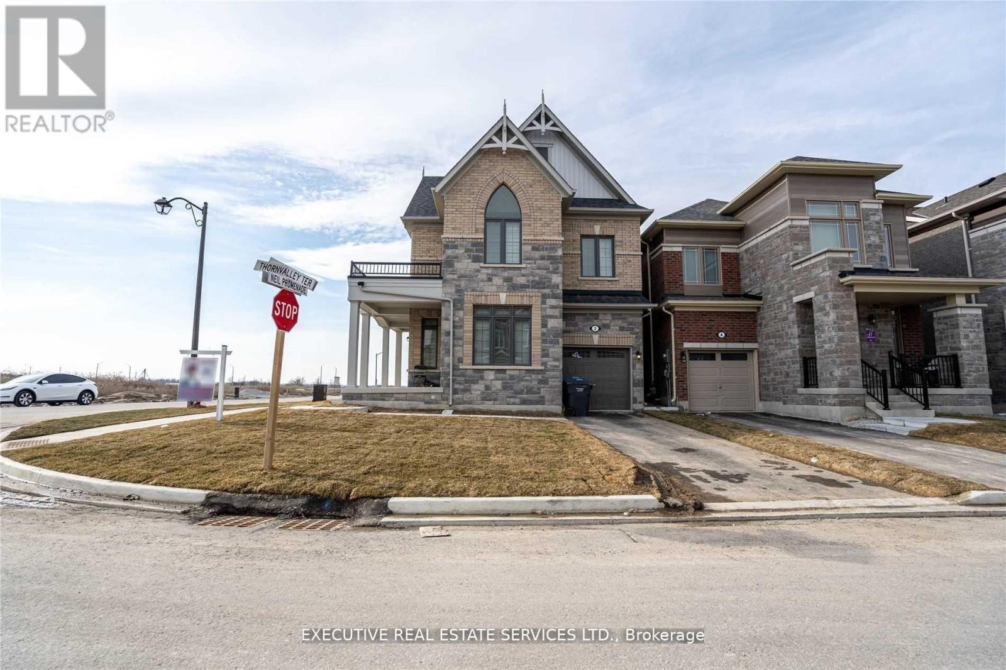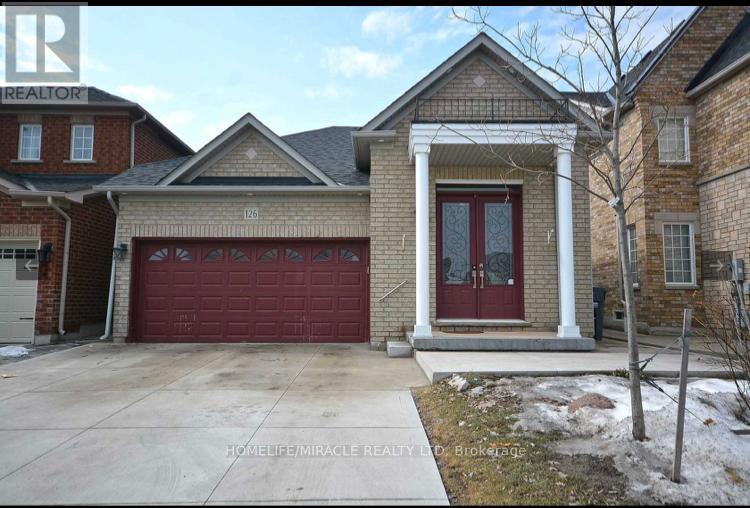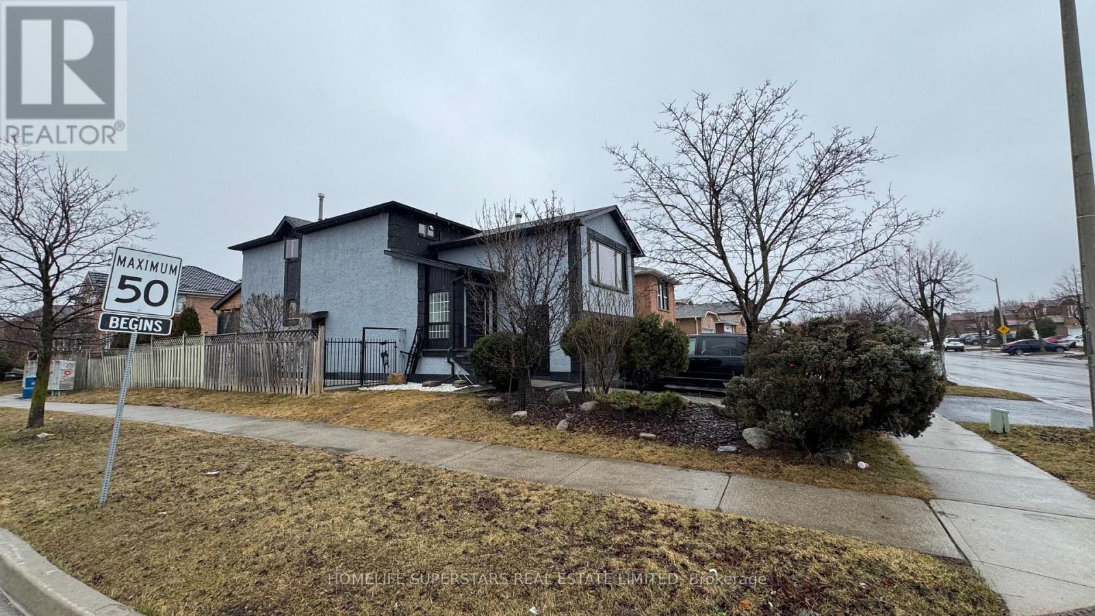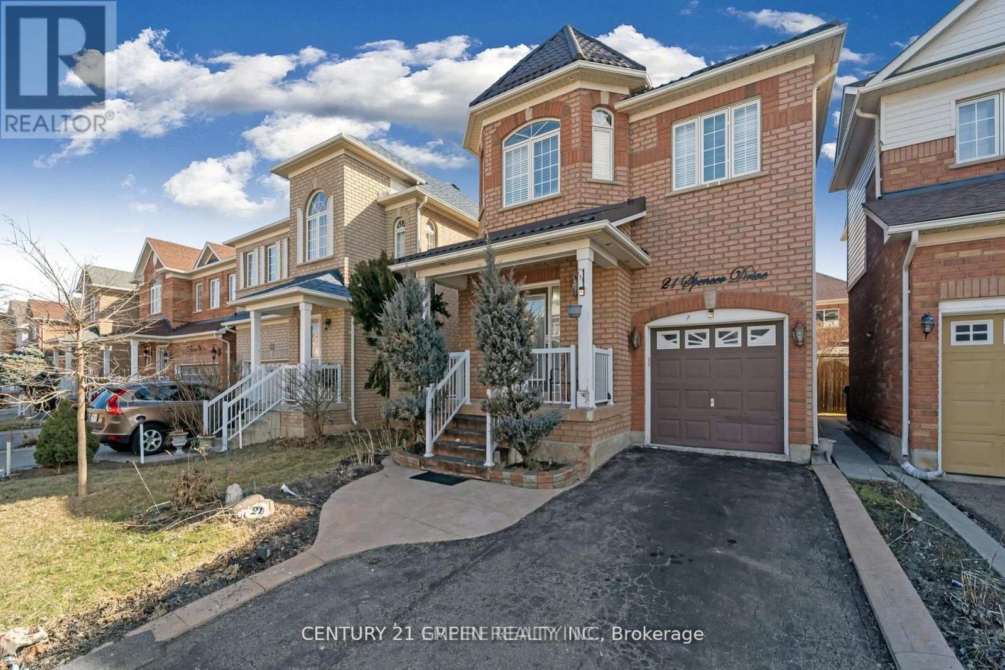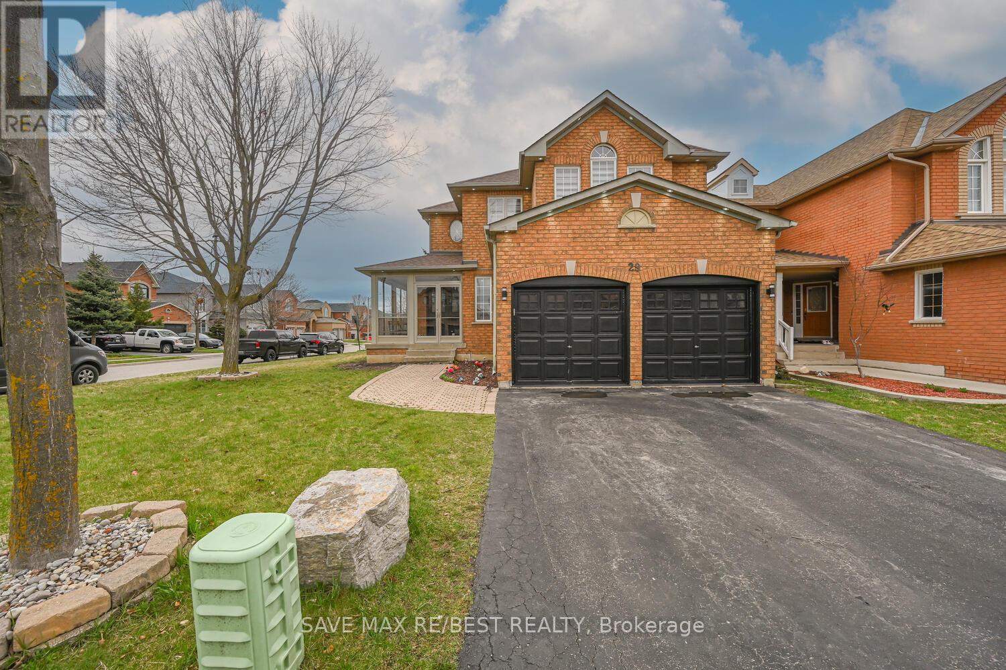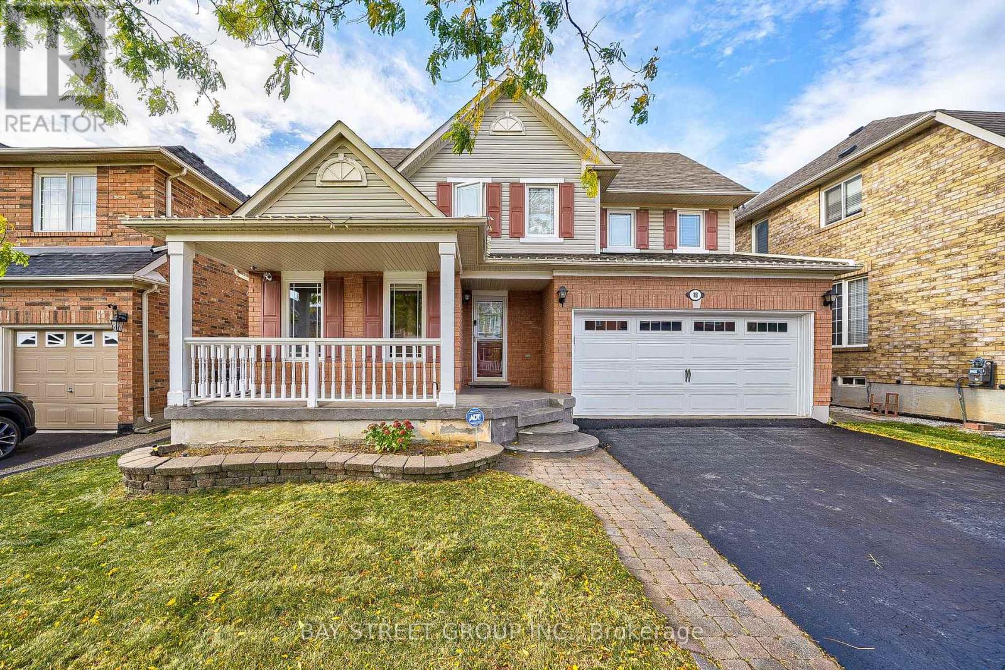Free account required
Unlock the full potential of your property search with a free account! Here's what you'll gain immediate access to:
- Exclusive Access to Every Listing
- Personalized Search Experience
- Favorite Properties at Your Fingertips
- Stay Ahead with Email Alerts
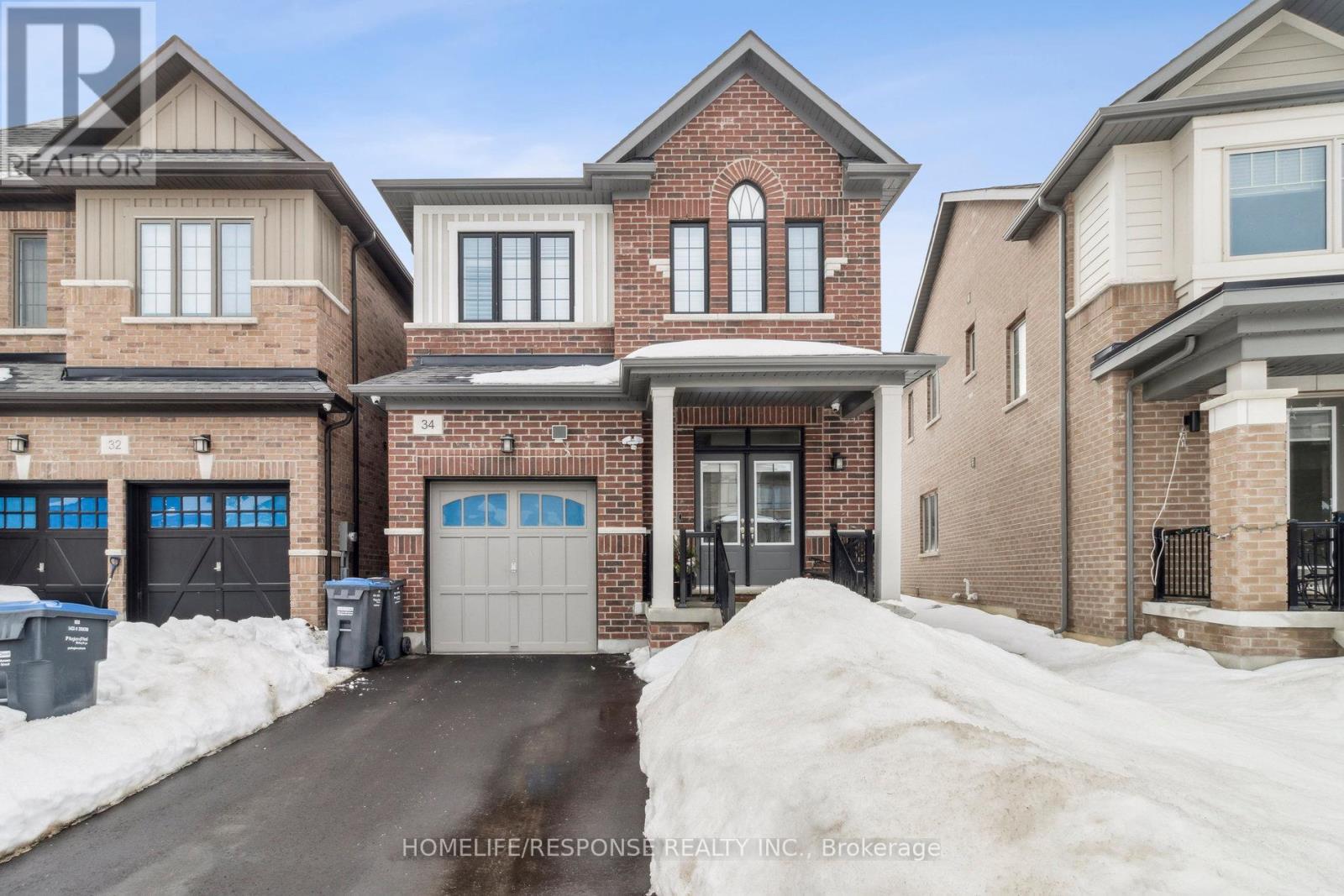
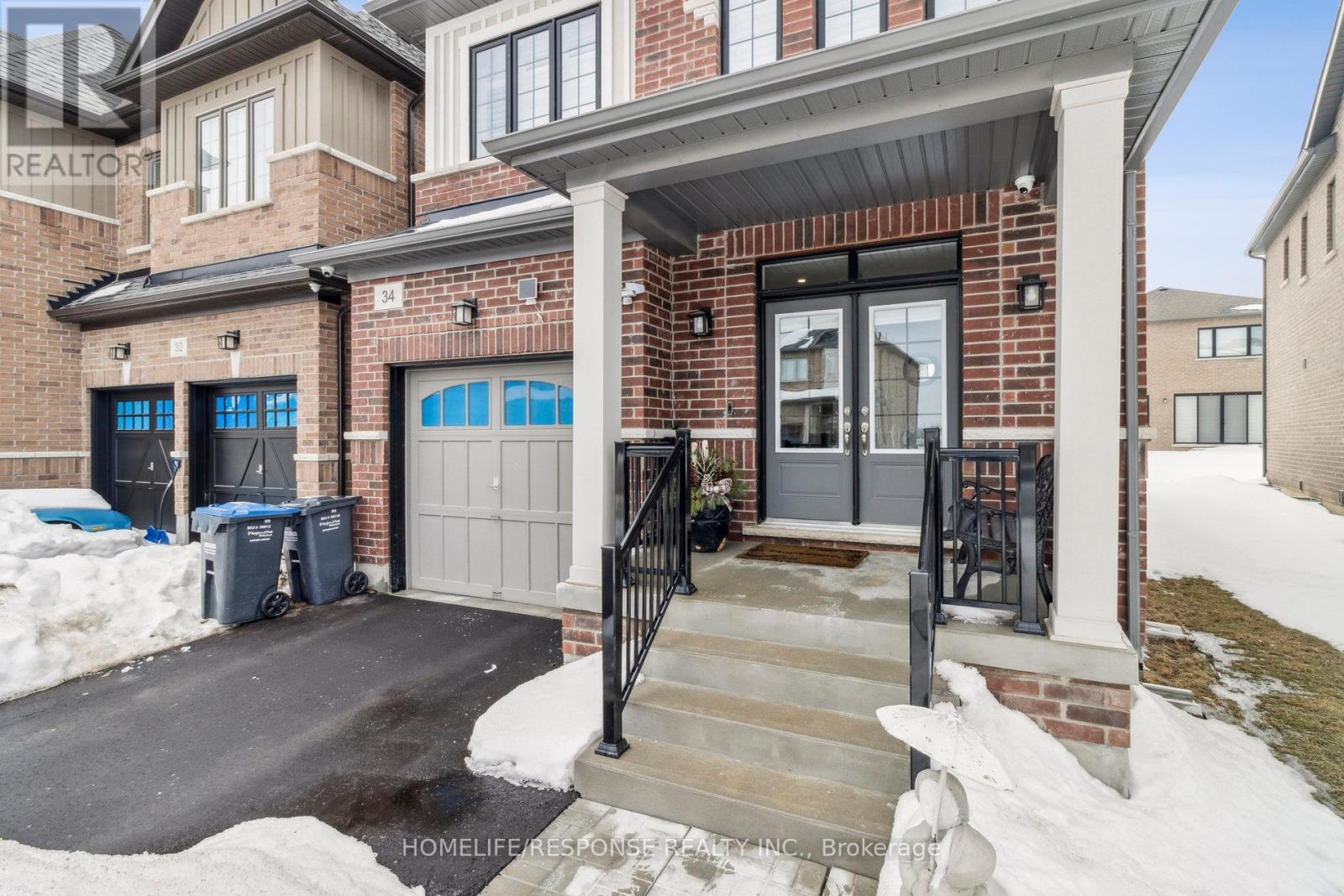


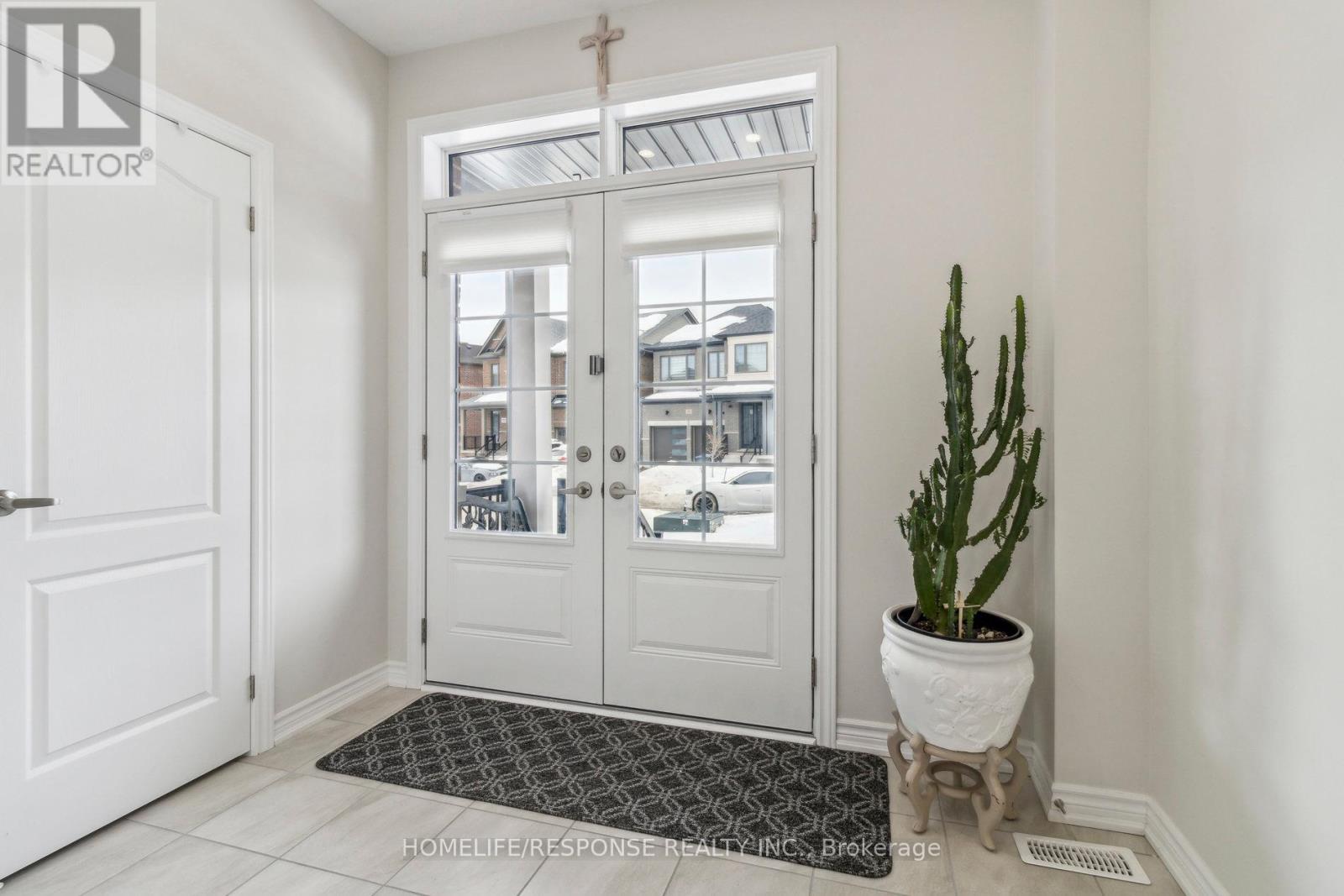
$1,099,000
34 MCCORMACK ROAD
Caledon, Ontario, Ontario, L7C0Y9
MLS® Number: W11991269
Property description
Welcome to 34 McCormack Road a beautifully crafted detached home nestled in the heart of the prestigious Caledon Trails community. This exceptional 4-bedroom, 3-bathroom residence offers the perfect blend of modern sophistication and timeless comfort, ideal for discerning buyers seeking style and functionality. Step inside to discover an airy, open-concept layout enhanced by soaring 9-foot ceilings on both the main and upper levels. Rich hardwood flooring flows seamlessly throughout, complemented by elegant pot lights and California shutters that offer both privacy and charm. The spacious living and dining area is anchored by a cozy fireplace, perfect for relaxing evenings and entertaining guests. The eat-in kitchen features sleek finishes, ample cabinetry, and a convenient walkout to the backyard creating an ideal space for everyday living and al fresco dining. Upstairs, four generously sized bedrooms provide abundant space for family and guests alike. Additional highlights include SEPARATE SIDE ENTRANCE to the basement, a no-sidewalk lot, allowing for 2-car parking on the driveway, and a welcoming covered porch. Don't miss the opportunity to own in one of Caledon's most sought-after neighborhoods.
Building information
Type
*****
Age
*****
Appliances
*****
Basement Type
*****
Construction Style Attachment
*****
Cooling Type
*****
Exterior Finish
*****
Fireplace Present
*****
Flooring Type
*****
Foundation Type
*****
Half Bath Total
*****
Heating Fuel
*****
Heating Type
*****
Size Interior
*****
Stories Total
*****
Utility Water
*****
Land information
Sewer
*****
Size Depth
*****
Size Frontage
*****
Size Irregular
*****
Size Total
*****
Rooms
Main level
Eating area
*****
Kitchen
*****
Dining room
*****
Living room
*****
Second level
Bedroom 4
*****
Bedroom 3
*****
Bedroom 2
*****
Primary Bedroom
*****
Courtesy of HOMELIFE/RESPONSE REALTY INC.
Book a Showing for this property
Please note that filling out this form you'll be registered and your phone number without the +1 part will be used as a password.
