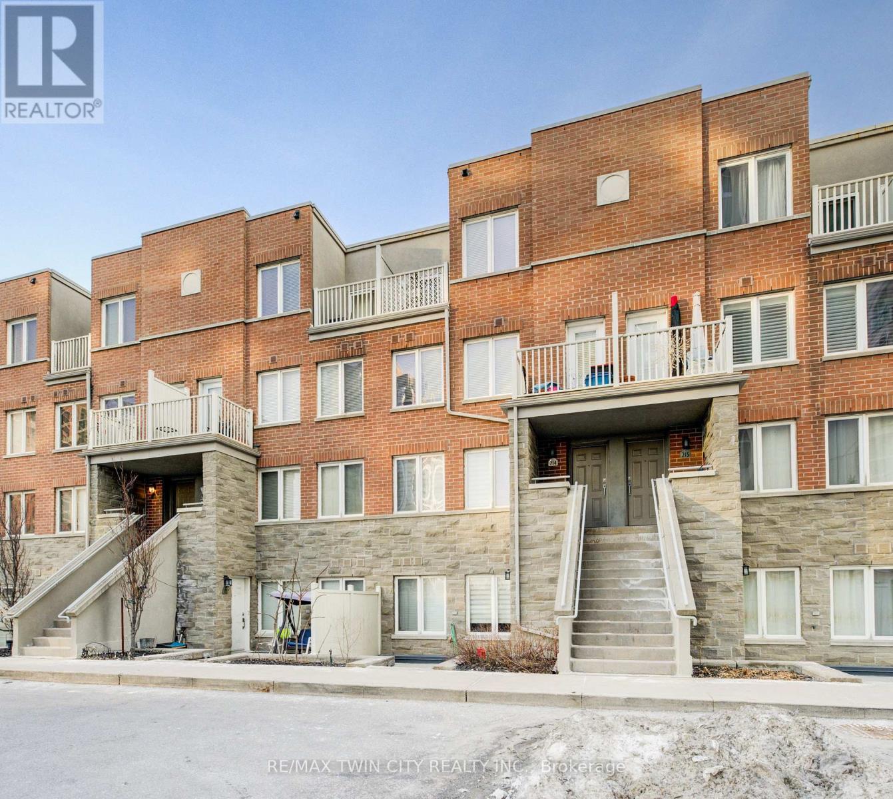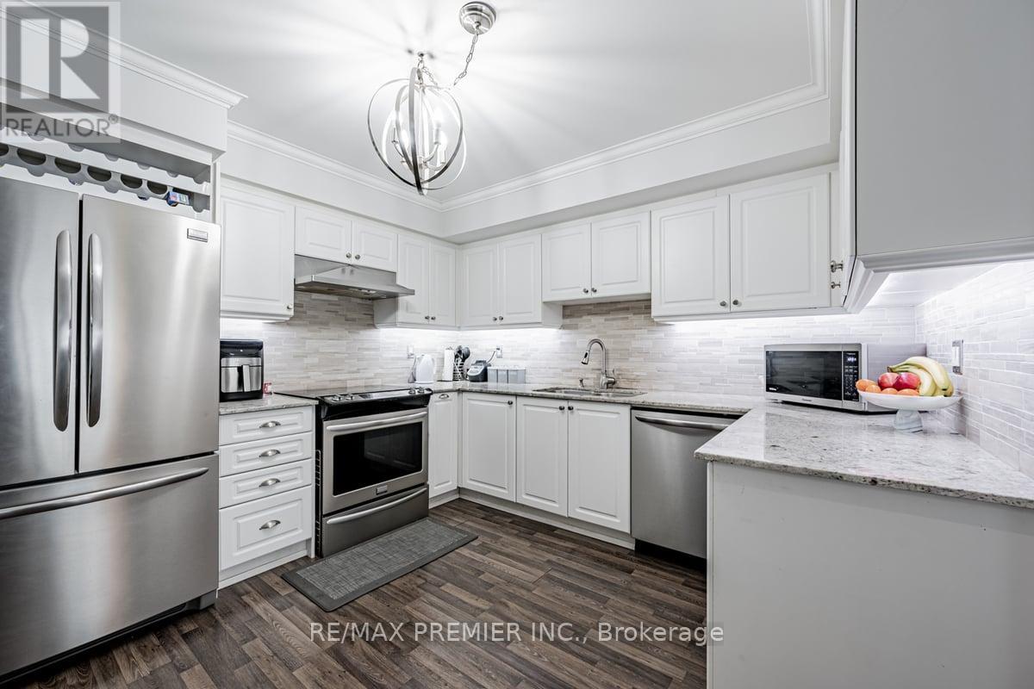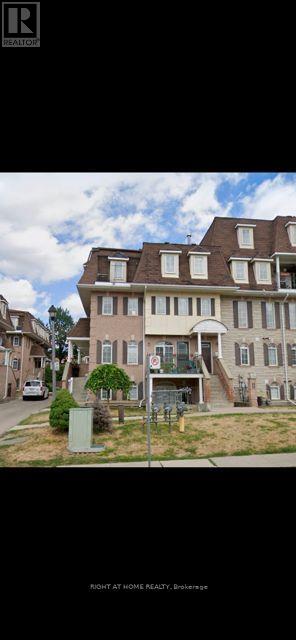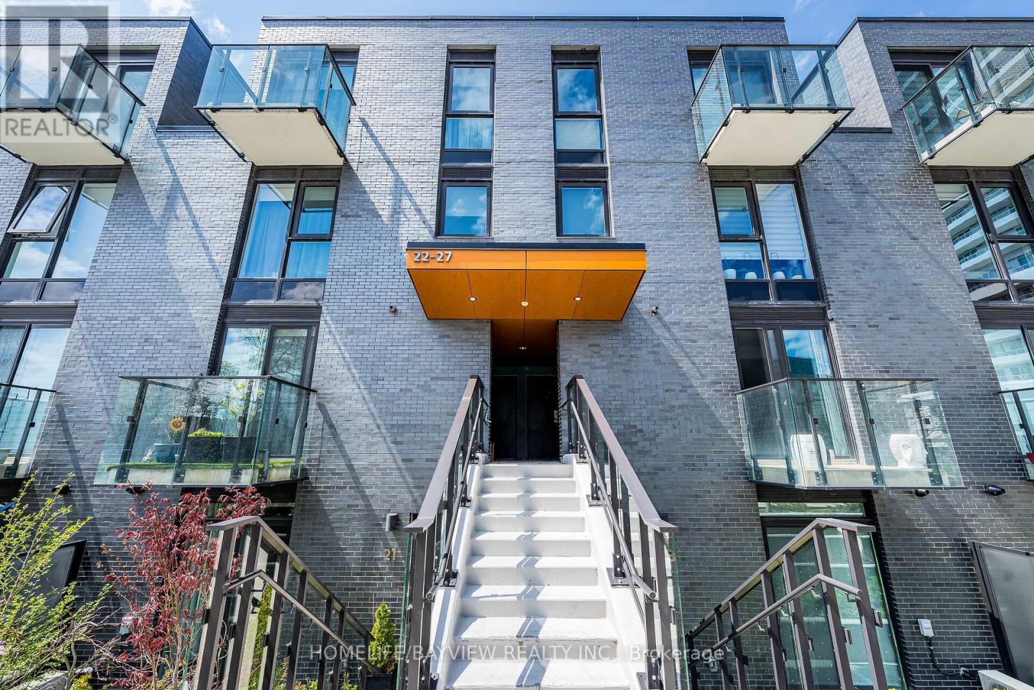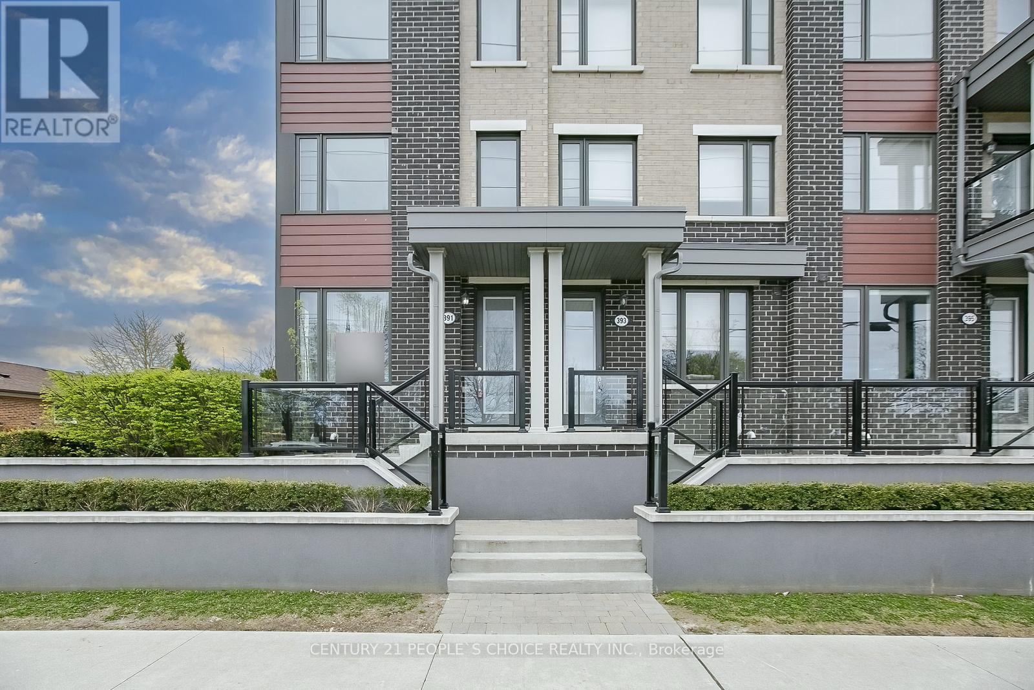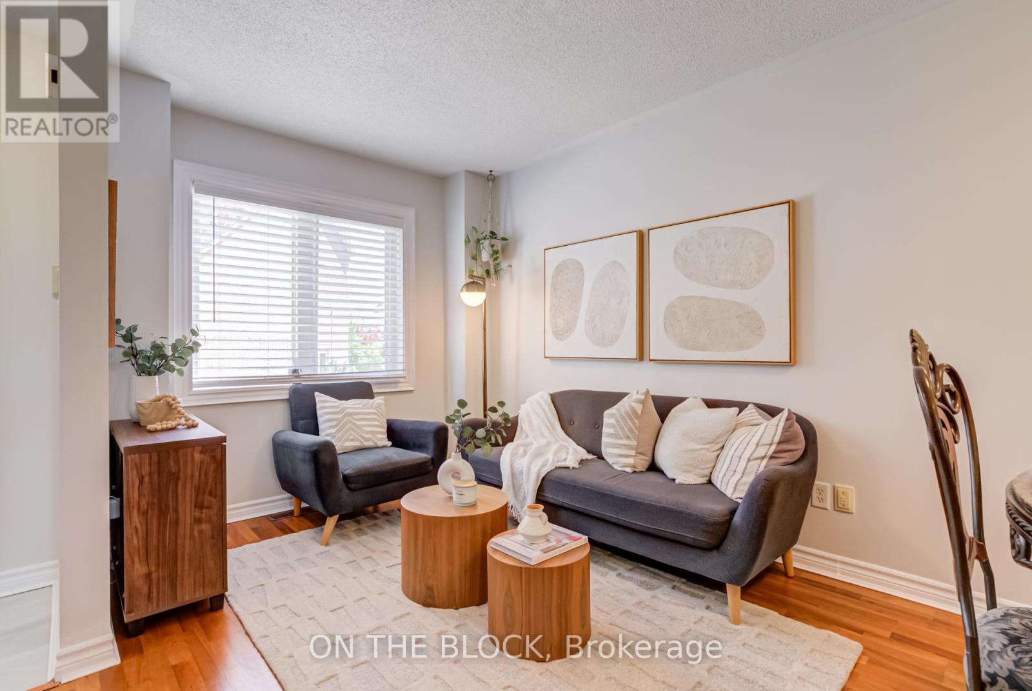Free account required
Unlock the full potential of your property search with a free account! Here's what you'll gain immediate access to:
- Exclusive Access to Every Listing
- Personalized Search Experience
- Favorite Properties at Your Fingertips
- Stay Ahead with Email Alerts

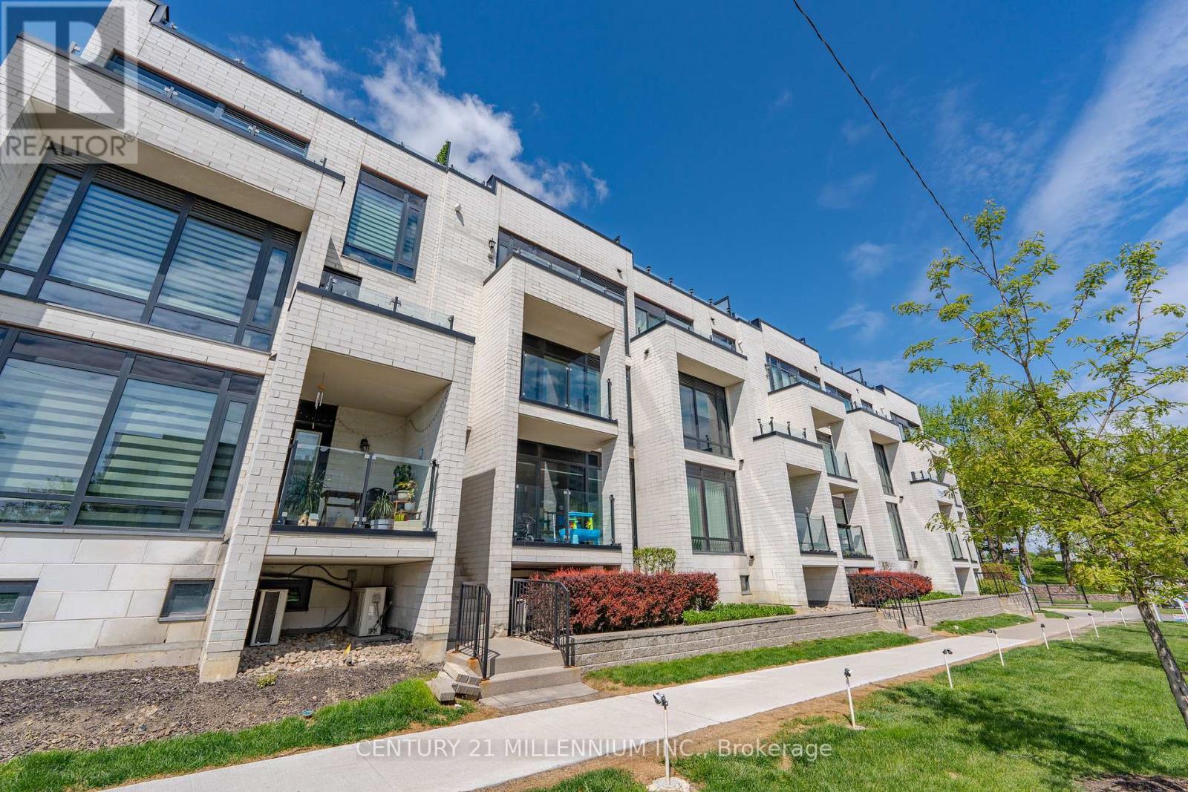
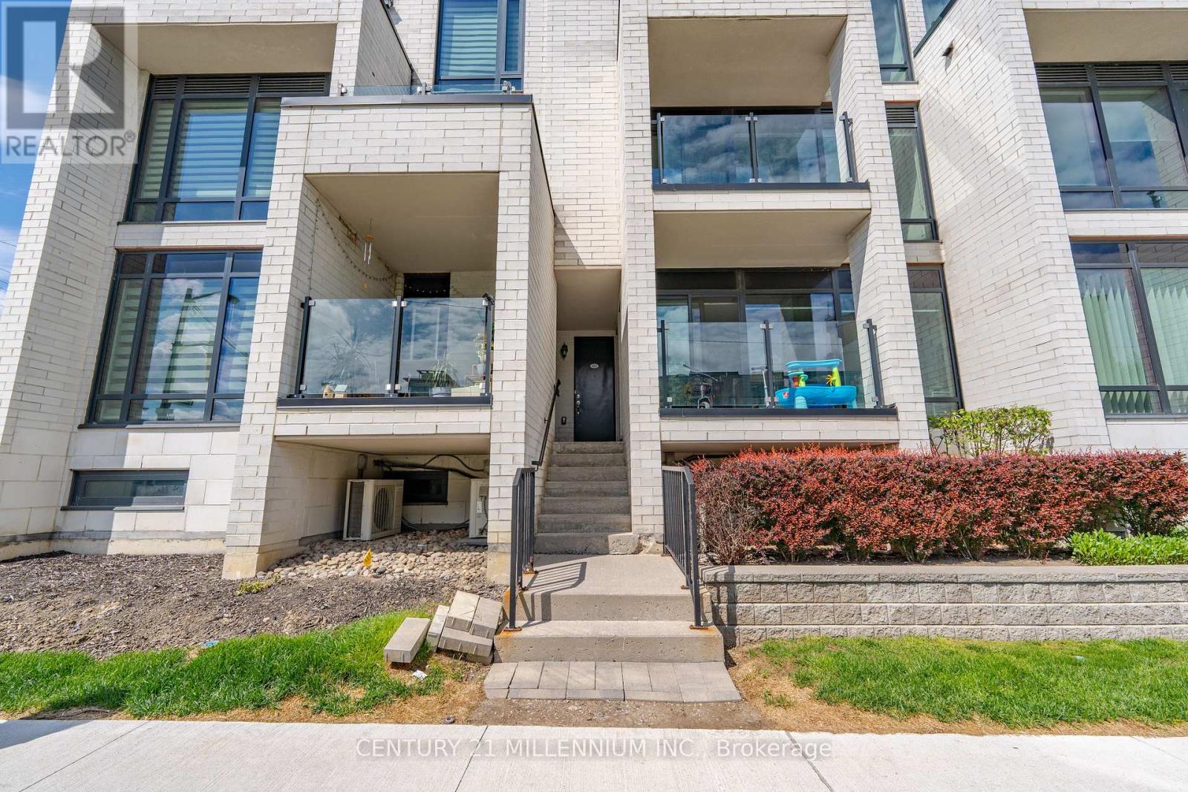
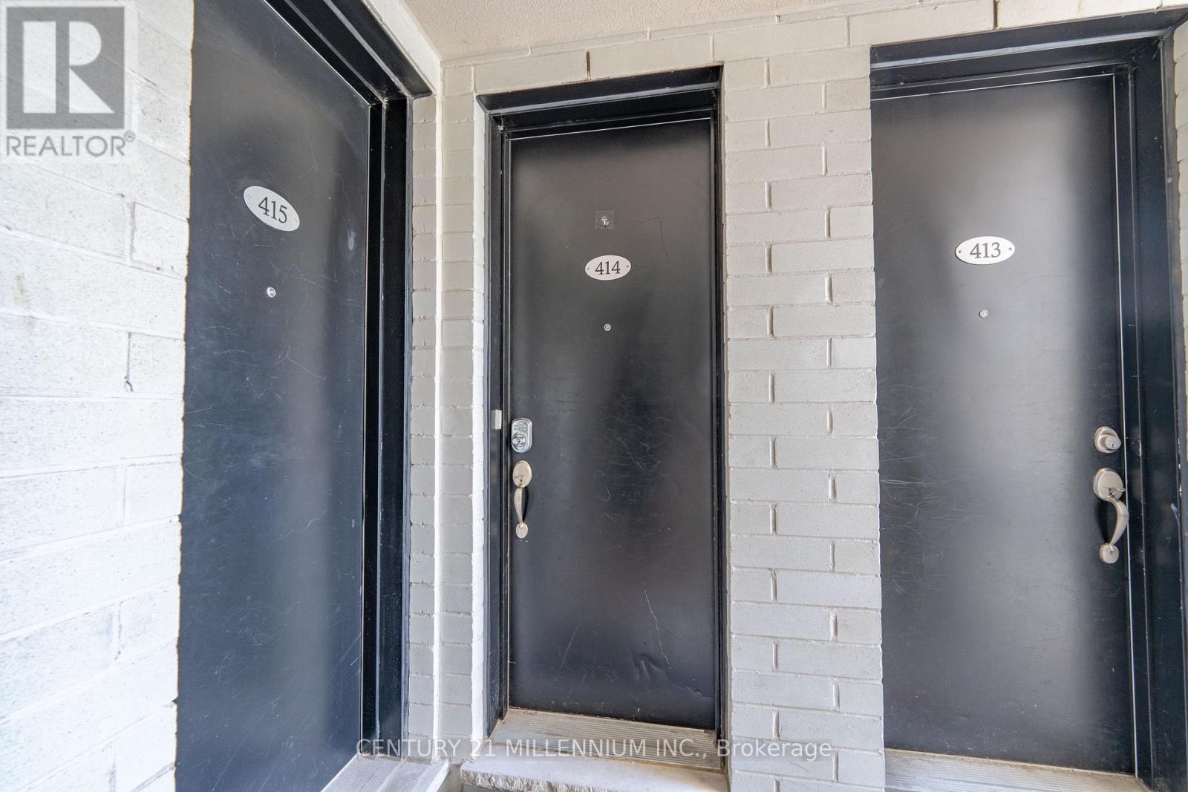
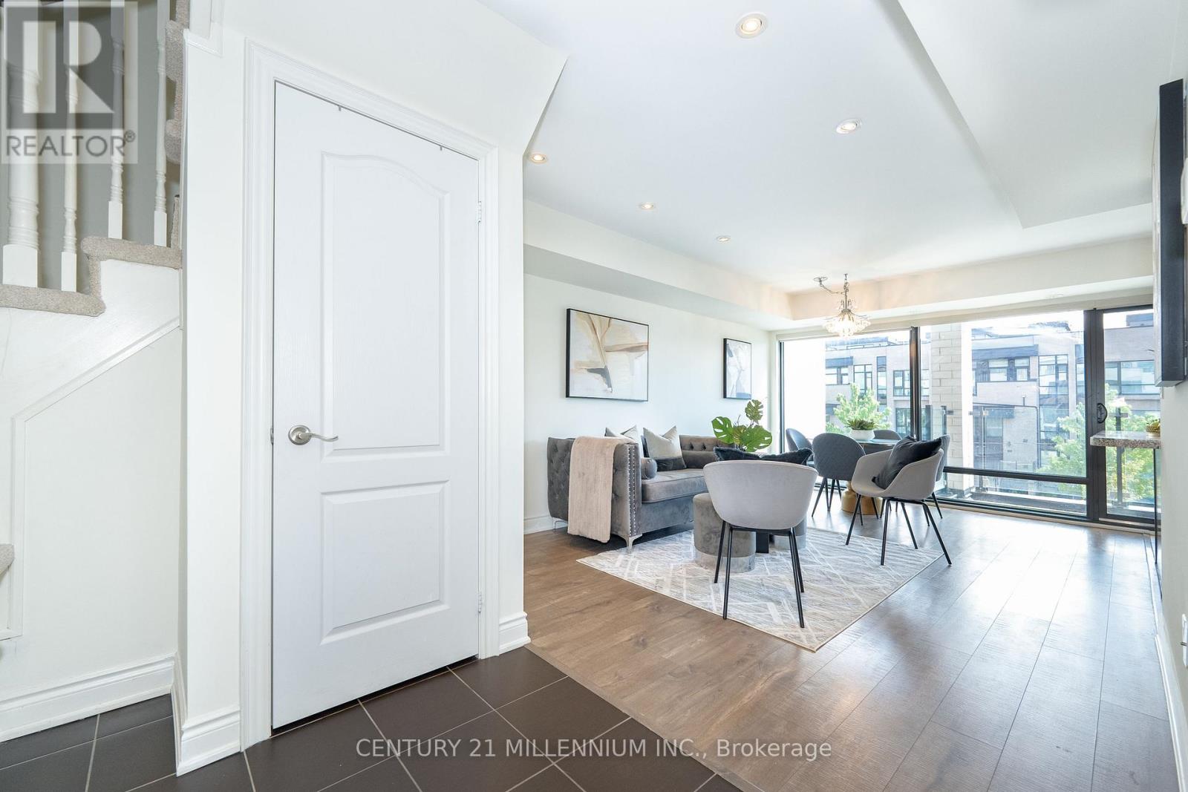
$798,990
414 - 130 WIDDICOMBE HILL BOULEVARD
Toronto, Ontario, Ontario, M9R0A9
MLS® Number: W12186200
Property description
Welcome to your dream home in the heart of Etobicoke. A stunning 2-bedroom, 2-bathroom stacked townhouse that blends modern elegance with everyday convenience. Spanning three levels, this sun-soaked features not one, but three outdoor spaces, including a private rooftop terrace perfect for entertaining with its built-in gas BBQ hookup.Step inside to find a sleek, open-concept layout with large windows, two south-facing balconies, and an inviting living/dining area that flows effortlessly into a contemporary kitchen equipped with granite counters, stainless steel appliances, and a versatile breakfast bar.Both bedrooms are thoughtfully designed with ample storage and natural light, while the upper level offers a quiet escape with panoramic views from your rooftop oasis.Enjoy the unbeatable location steps to grocery stores, TTC, and just minutes to major highways, Pearson Airport, and downtown Toronto.Modern, convenient, and effortlessly stylish this is more than a home, its a lifestyle.
Building information
Type
*****
Age
*****
Amenities
*****
Appliances
*****
Cooling Type
*****
Exterior Finish
*****
Flooring Type
*****
Half Bath Total
*****
Heating Fuel
*****
Heating Type
*****
Size Interior
*****
Stories Total
*****
Land information
Rooms
Main level
Kitchen
*****
Living room
*****
Third level
Other
*****
Second level
Bedroom 2
*****
Primary Bedroom
*****
Main level
Kitchen
*****
Living room
*****
Third level
Other
*****
Second level
Bedroom 2
*****
Primary Bedroom
*****
Main level
Kitchen
*****
Living room
*****
Third level
Other
*****
Second level
Bedroom 2
*****
Primary Bedroom
*****
Courtesy of CENTURY 21 MILLENNIUM INC.
Book a Showing for this property
Please note that filling out this form you'll be registered and your phone number without the +1 part will be used as a password.

