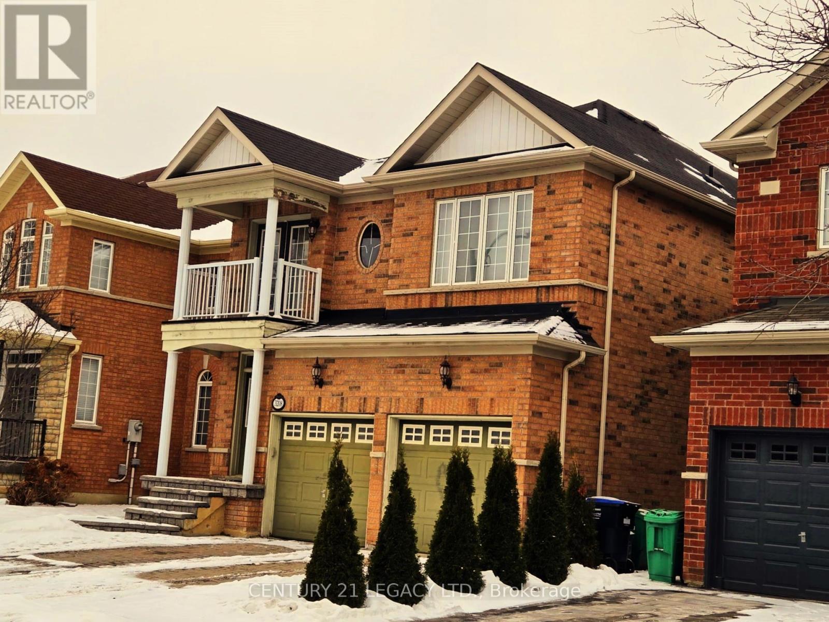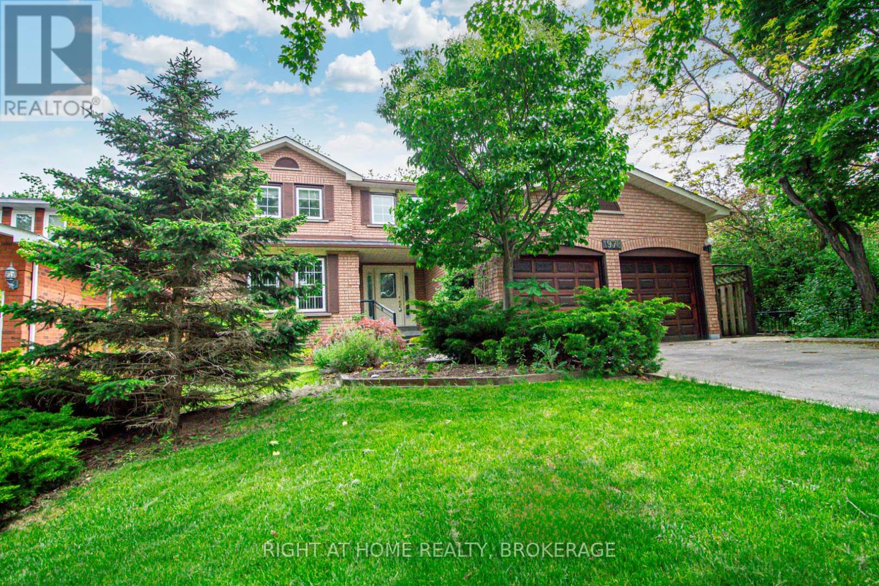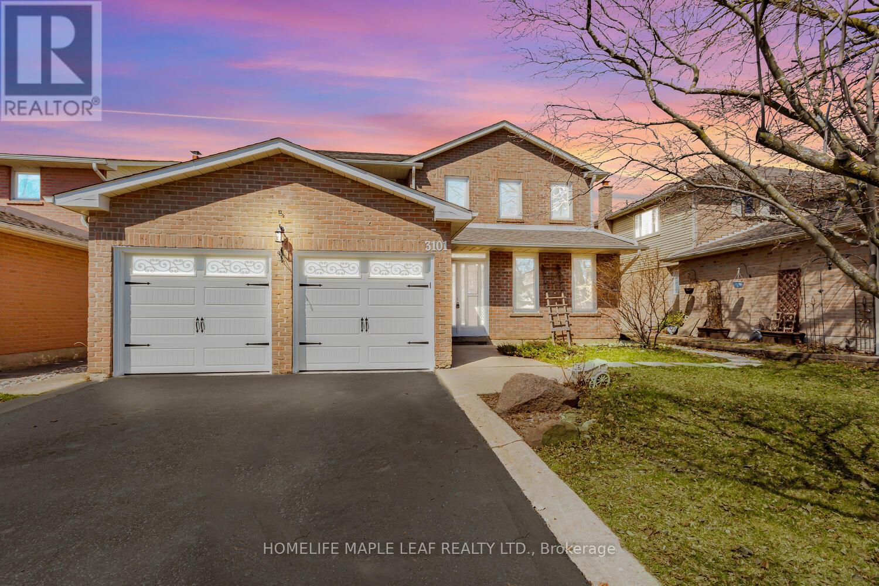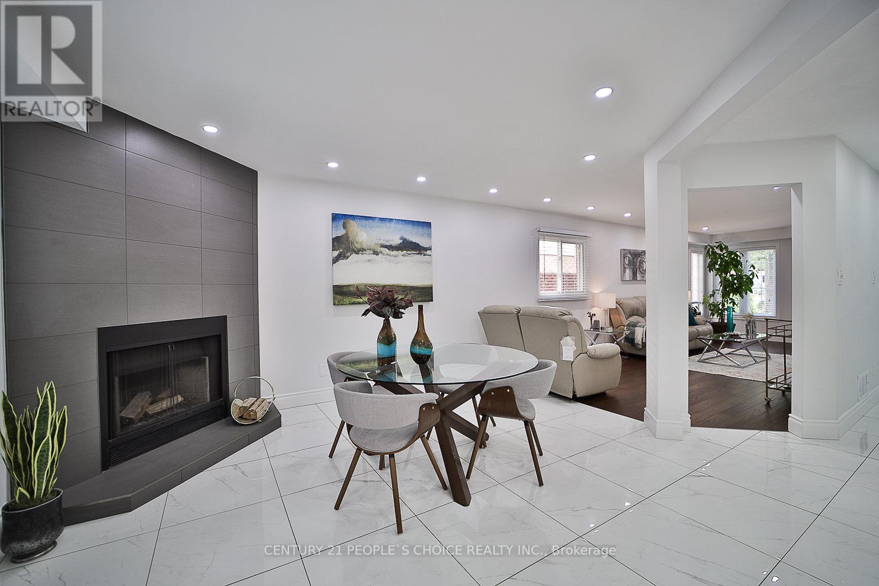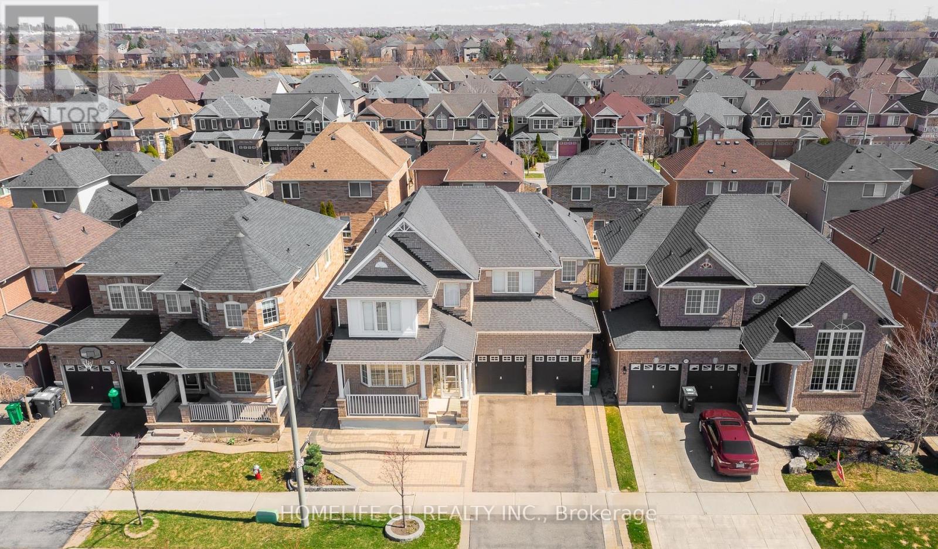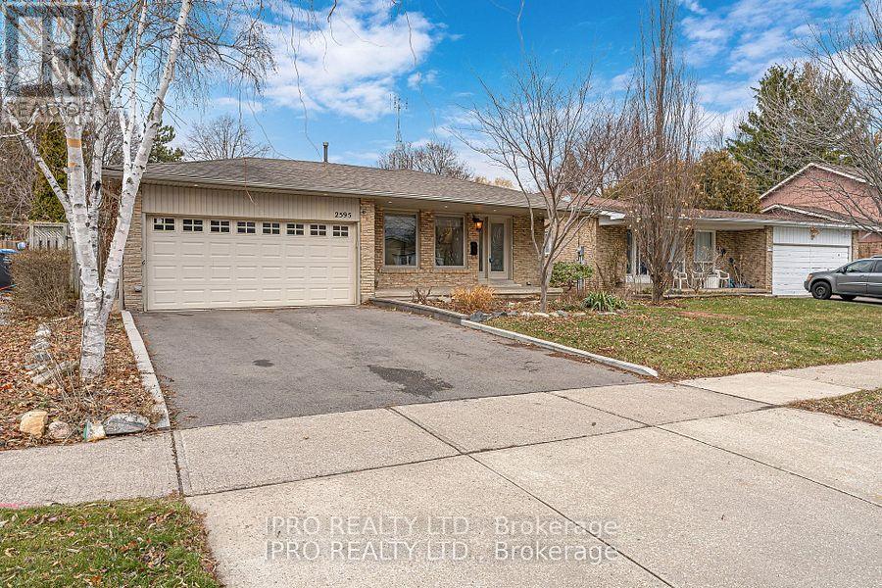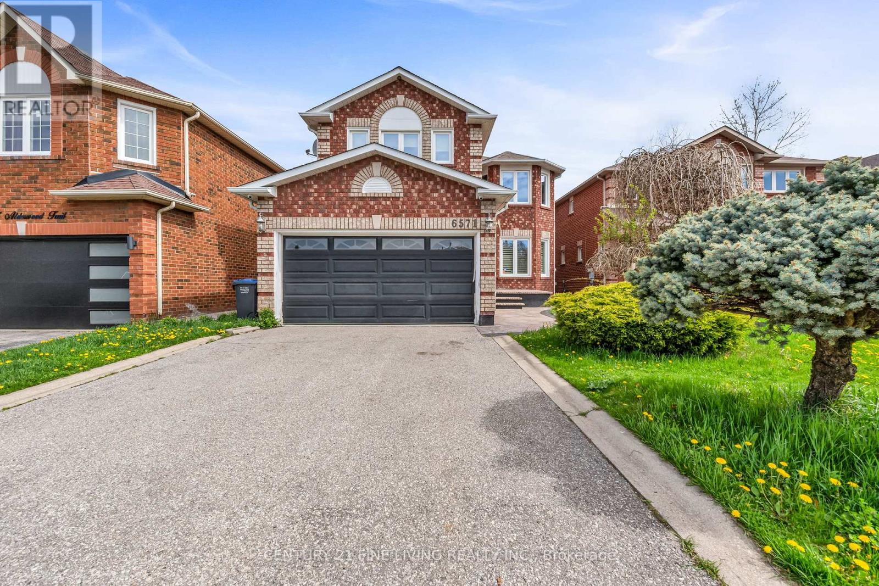Free account required
Unlock the full potential of your property search with a free account! Here's what you'll gain immediate access to:
- Exclusive Access to Every Listing
- Personalized Search Experience
- Favorite Properties at Your Fingertips
- Stay Ahead with Email Alerts
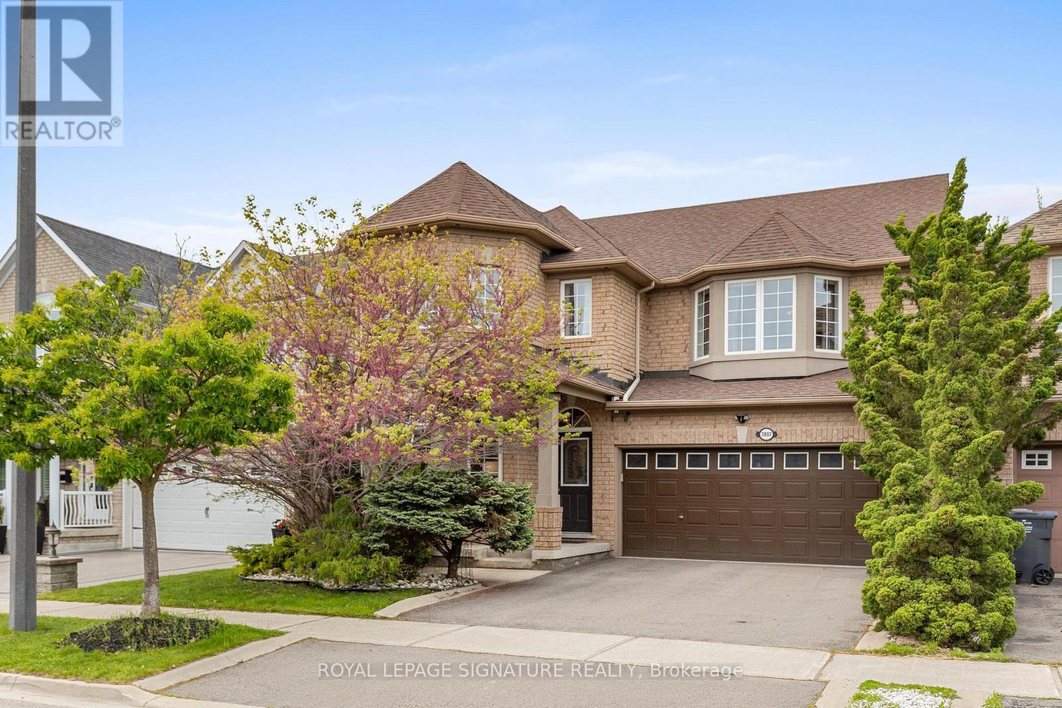
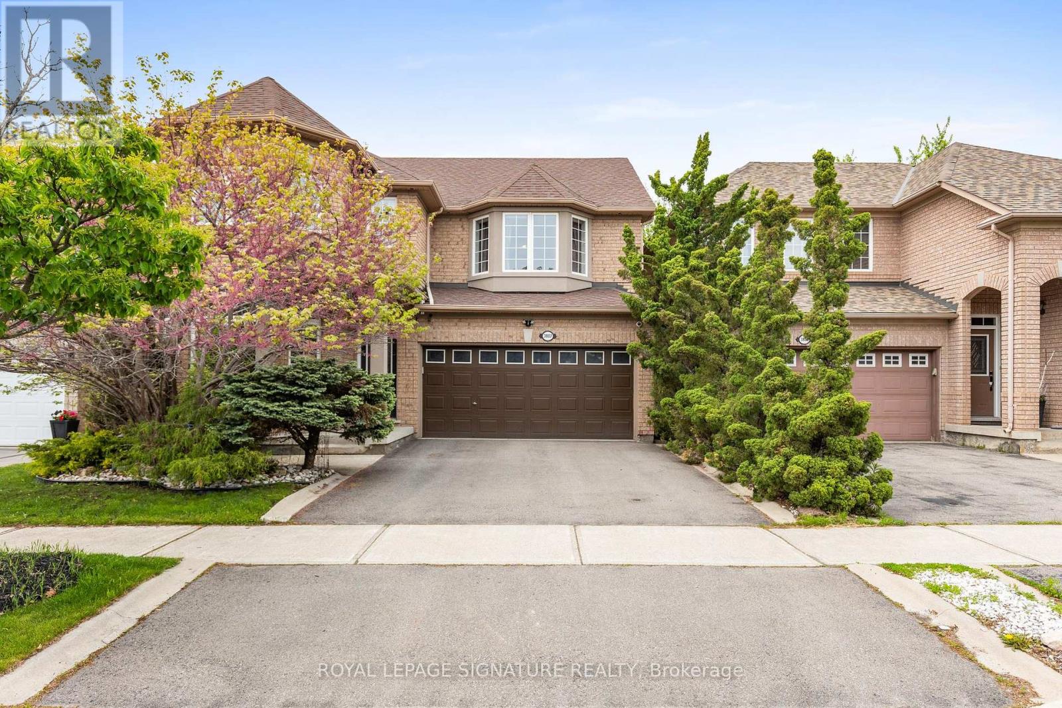
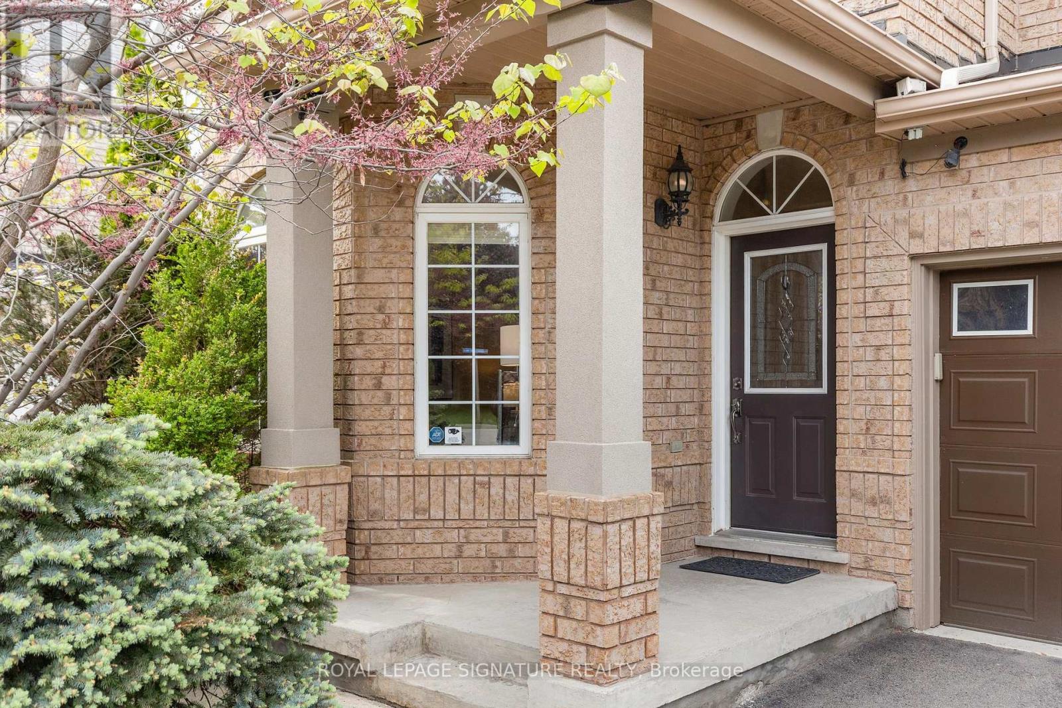
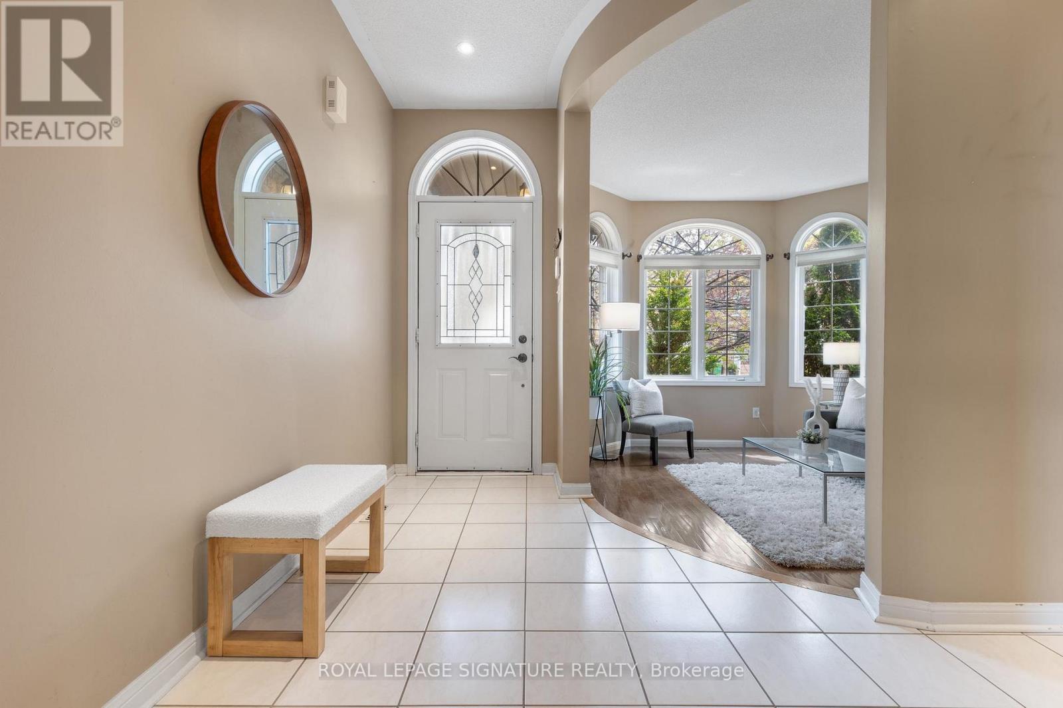
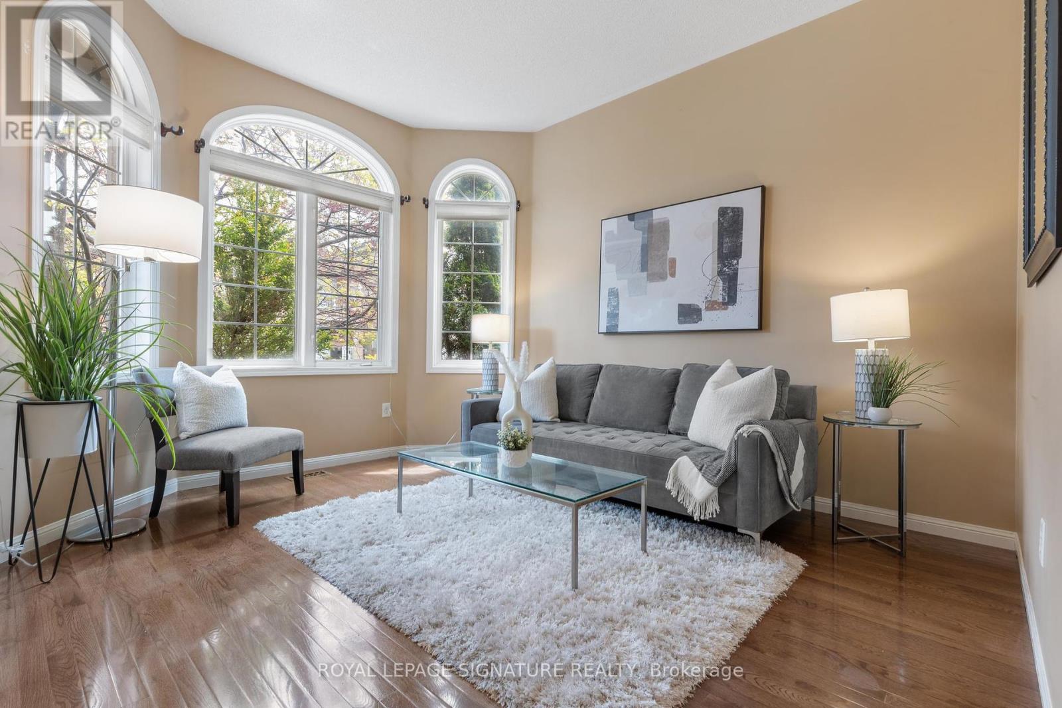
$1,475,000
3807 DEEPWOOD HEIGHTS
Mississauga, Ontario, Ontario, L5M6M6
MLS® Number: W12182913
Property description
This beautifully maintained home blends warmth and functionality with a cozy, zen-like ambiance. The main floor boasts 9ft ceilings, gleaming hardwood floors, a sunken living room, separate dining, and a spacious family room with a gas fireplace and large windows offering an abundance of natural light. Adjacent to the family room is a stylish kitchen featuring quartz countertops, stainless steel appliances, and under-cabinet lighting, providing ample storage and workspace.Upstairs, the original 4-bedroom layout has been thoughtfully customized to feature an open-concept office/2nd-floor family room in place of the 4th bedroom offering versatility for work, study, or additional living space. The generous primary suite showcases an updated 5-piece ensuite with a jetted soaker tub, while a second 4-piece bathroom serves the additional bedrooms.The professionally finished basement with a separate entrance through the garage has been newly renovated to include 2 bedrooms and a fully equipped kitchen, ideal for an in-law suite or potential rental income. This lower-level space also features a modern 3-piece bathroom and a large recreation room that offers flexibility to accommodate a spacious living and dining area, along with ample storage.Situated in a highly sought-after neighbourhood close to top-rated schools, parks, shopping, and transit this home is an exceptional choice for families and professionals alike!
Building information
Type
*****
Amenities
*****
Appliances
*****
Basement Development
*****
Basement Features
*****
Basement Type
*****
Construction Style Attachment
*****
Cooling Type
*****
Exterior Finish
*****
Fireplace Present
*****
FireplaceTotal
*****
Fire Protection
*****
Flooring Type
*****
Foundation Type
*****
Half Bath Total
*****
Heating Fuel
*****
Heating Type
*****
Size Interior
*****
Stories Total
*****
Utility Water
*****
Land information
Amenities
*****
Fence Type
*****
Landscape Features
*****
Sewer
*****
Size Depth
*****
Size Frontage
*****
Size Irregular
*****
Size Total
*****
Rooms
Main level
Laundry room
*****
Eating area
*****
Kitchen
*****
Family room
*****
Dining room
*****
Living room
*****
Basement
Dining room
*****
Living room
*****
Bedroom
*****
Bedroom
*****
Kitchen
*****
Second level
Family room
*****
Bedroom 3
*****
Bedroom 2
*****
Primary Bedroom
*****
Courtesy of ROYAL LEPAGE SIGNATURE REALTY
Book a Showing for this property
Please note that filling out this form you'll be registered and your phone number without the +1 part will be used as a password.
