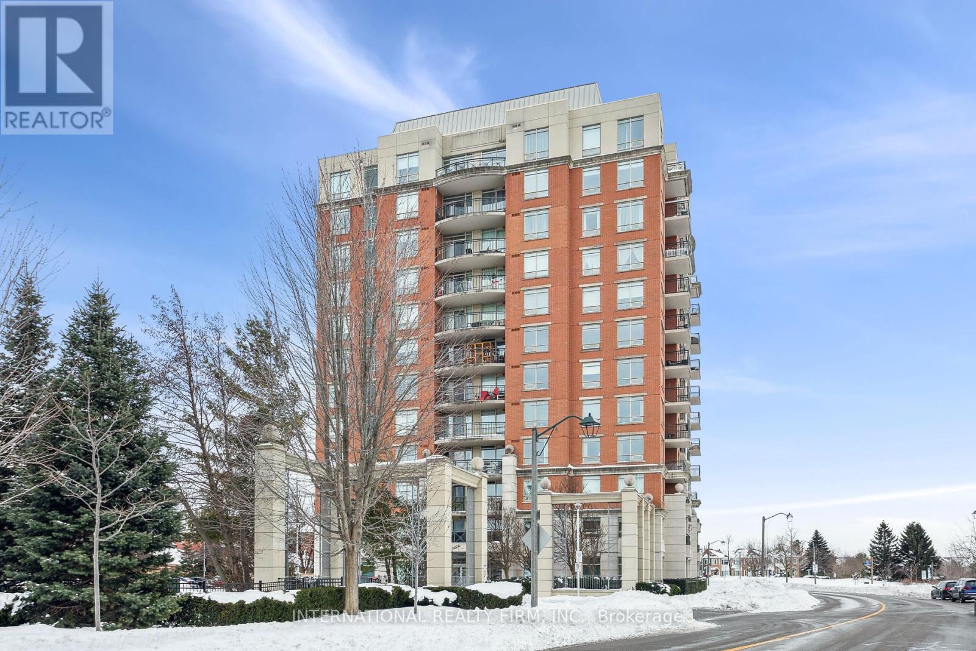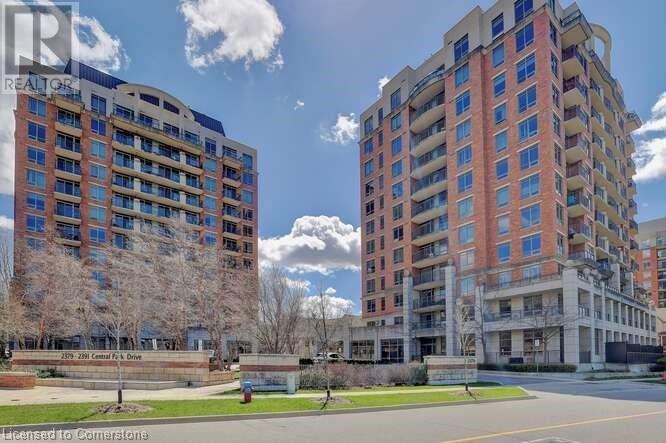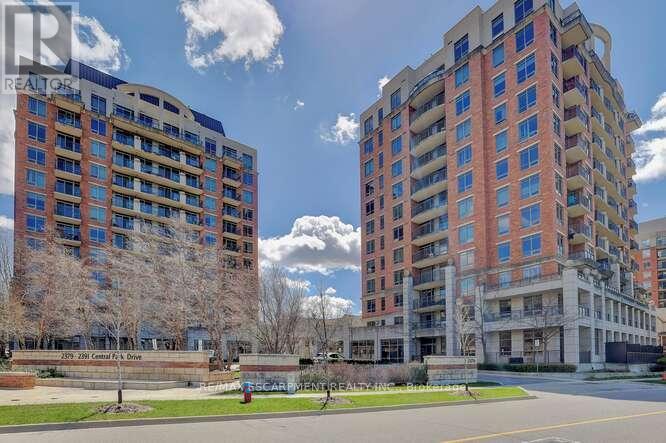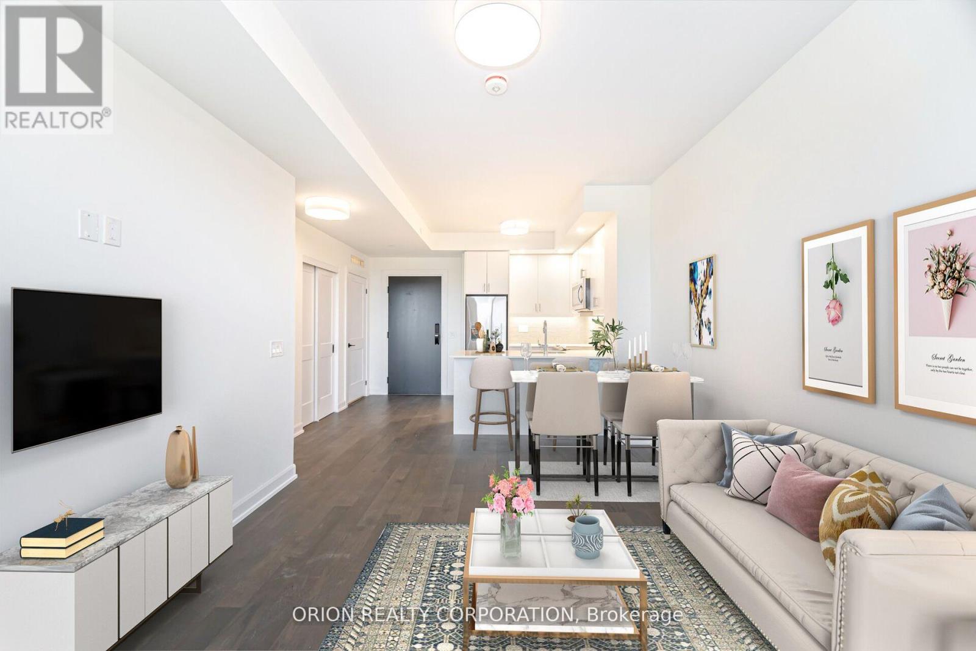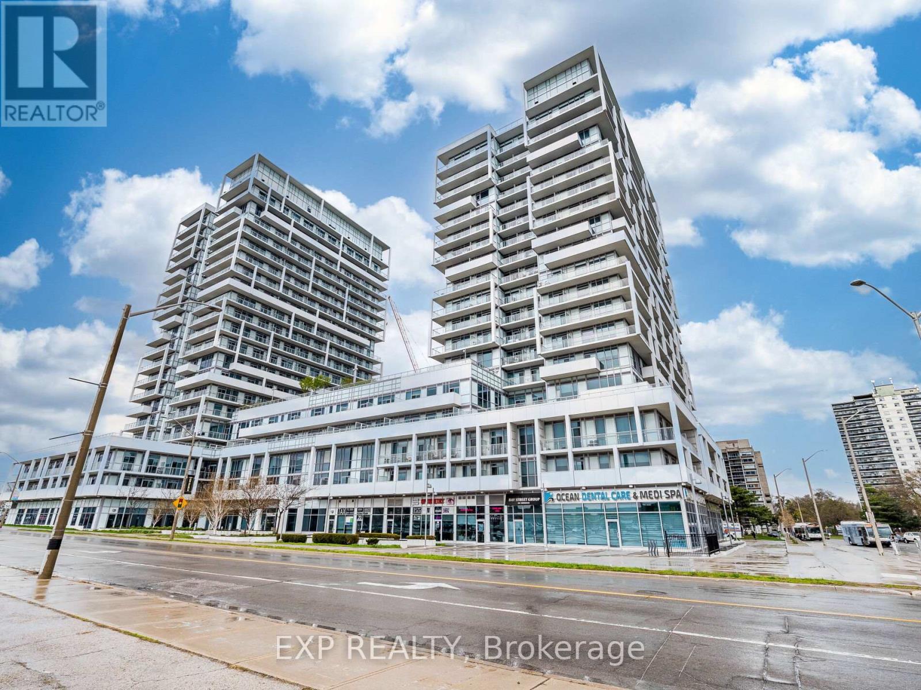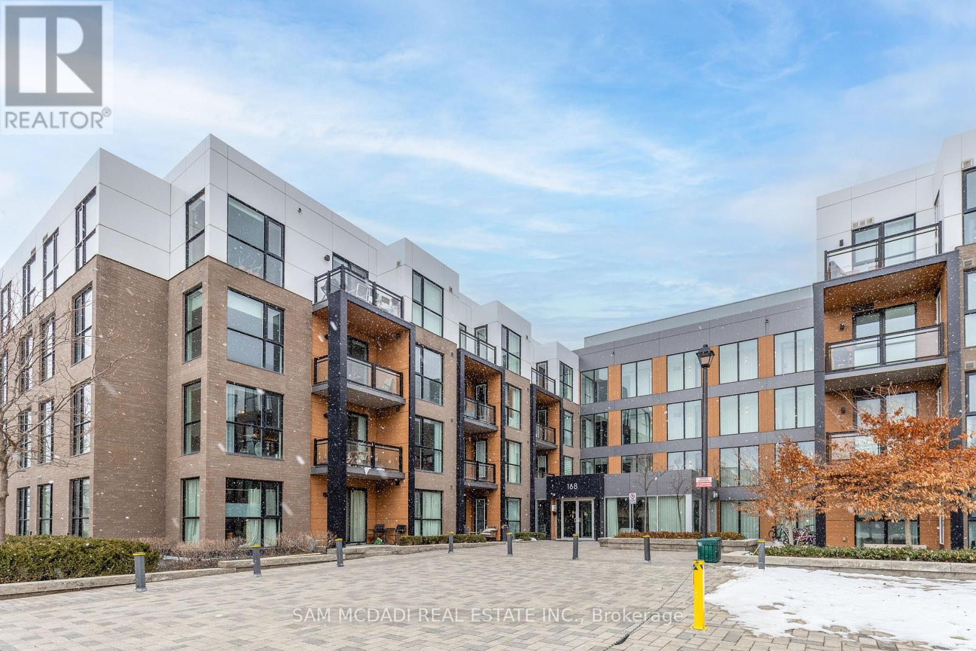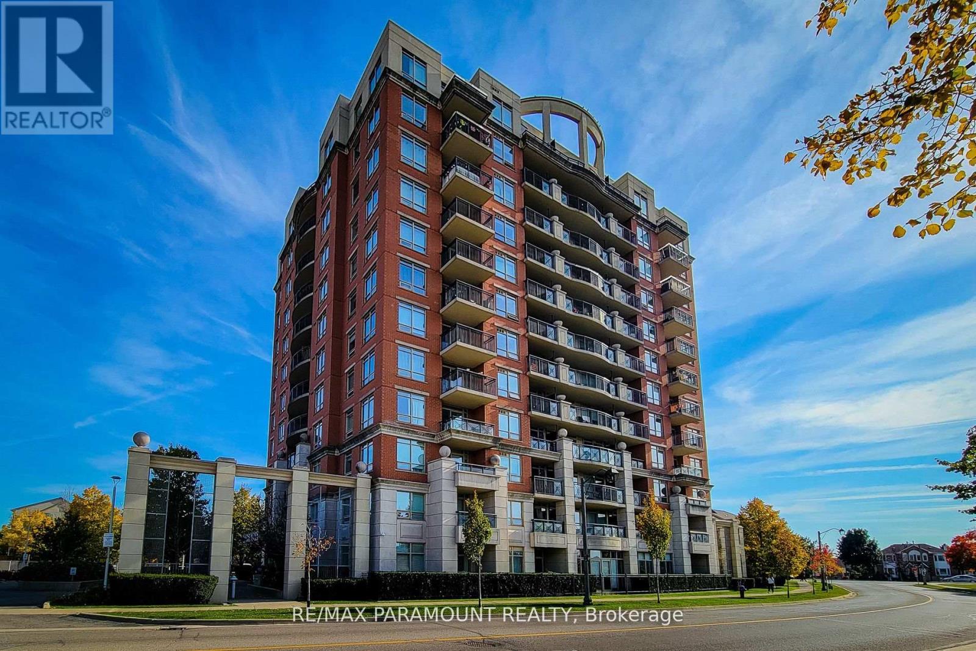Free account required
Unlock the full potential of your property search with a free account! Here's what you'll gain immediate access to:
- Exclusive Access to Every Listing
- Personalized Search Experience
- Favorite Properties at Your Fingertips
- Stay Ahead with Email Alerts





$449,900
202 - 2325 CENTRAL PARK DRIVE
Oakville, Ontario, Ontario, L6H0E5
MLS® Number: W12179838
Property description
Welcome To This Polished and Unique Condo in Oakville's Safe and Scenic River Oaks Community. Lovingly Owned and Proudly Maintained;This Bright, Open-Concept Unit Features Brand-new Flooring (2025), Fresh Paint (2025), A New Stove (2025), An Upgraded Bathroom (Toilet and Vanity 2025), Squeaky Clean and Turn Key. Unobstructed Views of Ponds and Lush Greenery From the Private Balcony Keeps You Entertained Watching the World Go By. Beautiful Crown Molding and Wainscoting Add a Touch of Elegance to this lovely home. The Building Boasts Newly Upgraded Common Areas. Located Next to Stunning Memorial Park and Just Steps to Oakville's Vibrant Uptown Core: Walmart, Superstore, Cafes; This Property Is In Catchment of Top Ranked Public and Catholic Schools. You'll Have Quick Access to Oakville Hospital, QEW and 407 Highway, Oakville Place Mall. Steps to Trails, Gardens, Shopping, Dining, Transit, Medical and Dental Offices, Playground, A Dog Park and All Essential Amenities. This is Urban Convenience Blended Seamlessly With Nature. Enjoy a Full Suite of Building Amenities; Including: Outdoor pool, BBQ Area, Sauna, Gym, Party Room and Plenty of Visitor Parking. This is the lifestyle You've Been Looking For: Relaxed, Connected, And Move-in Ready. Some Spaces Virtually Staged.
Building information
Type
*****
Appliances
*****
Cooling Type
*****
Exterior Finish
*****
Heating Fuel
*****
Heating Type
*****
Size Interior
*****
Land information
Amenities
*****
Surface Water
*****
Rooms
Flat
Bedroom
*****
Kitchen
*****
Living room
*****
Bedroom
*****
Kitchen
*****
Living room
*****
Bedroom
*****
Kitchen
*****
Living room
*****
Bedroom
*****
Kitchen
*****
Living room
*****
Bedroom
*****
Kitchen
*****
Living room
*****
Bedroom
*****
Kitchen
*****
Living room
*****
Bedroom
*****
Kitchen
*****
Living room
*****
Bedroom
*****
Kitchen
*****
Living room
*****
Bedroom
*****
Kitchen
*****
Living room
*****
Bedroom
*****
Kitchen
*****
Living room
*****
Bedroom
*****
Kitchen
*****
Living room
*****
Bedroom
*****
Kitchen
*****
Living room
*****
Bedroom
*****
Kitchen
*****
Living room
*****
Bedroom
*****
Kitchen
*****
Living room
*****
Bedroom
*****
Kitchen
*****
Living room
*****
Bedroom
*****
Kitchen
*****
Living room
*****
Bedroom
*****
Kitchen
*****
Courtesy of RE/MAX ULTIMATE REALTY INC.
Book a Showing for this property
Please note that filling out this form you'll be registered and your phone number without the +1 part will be used as a password.

