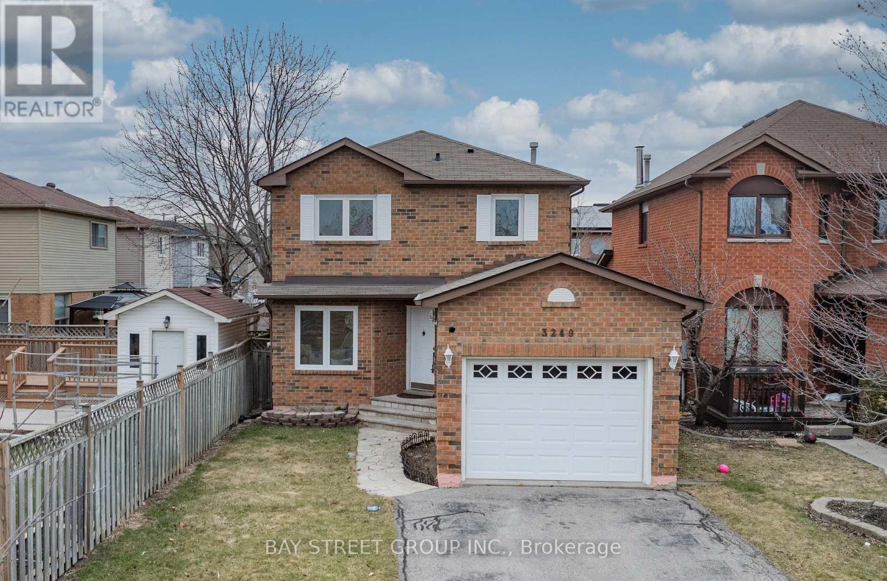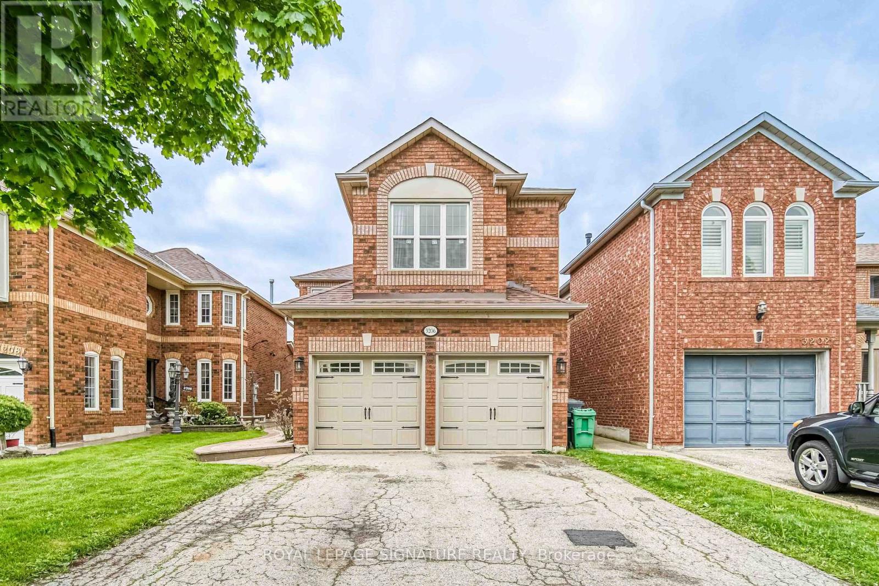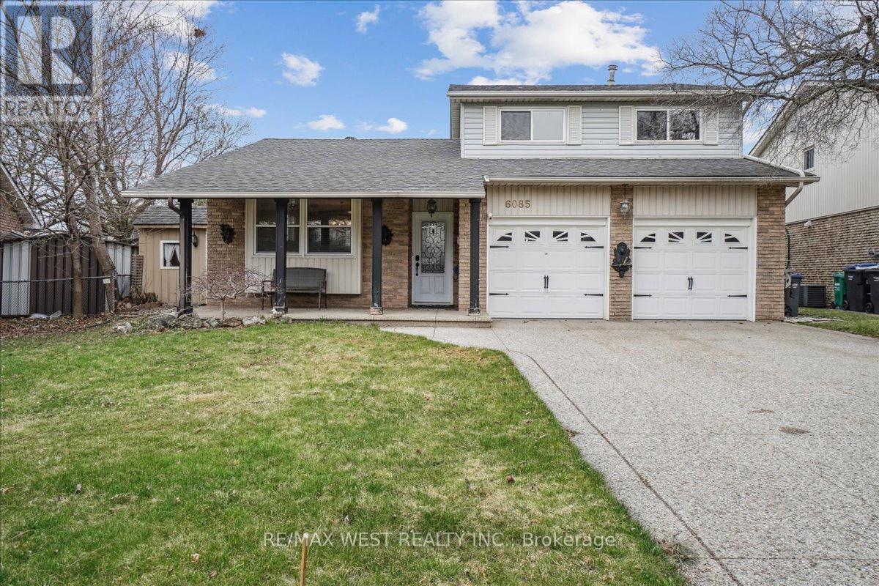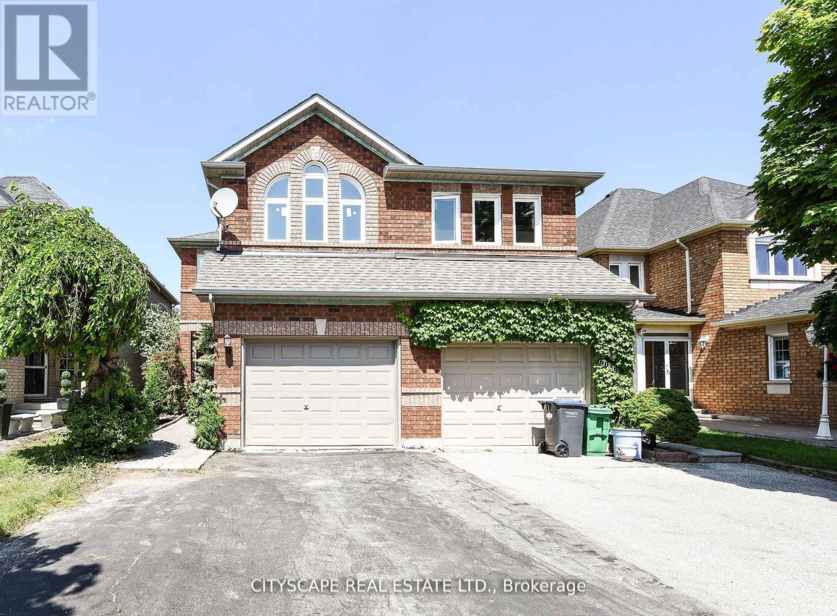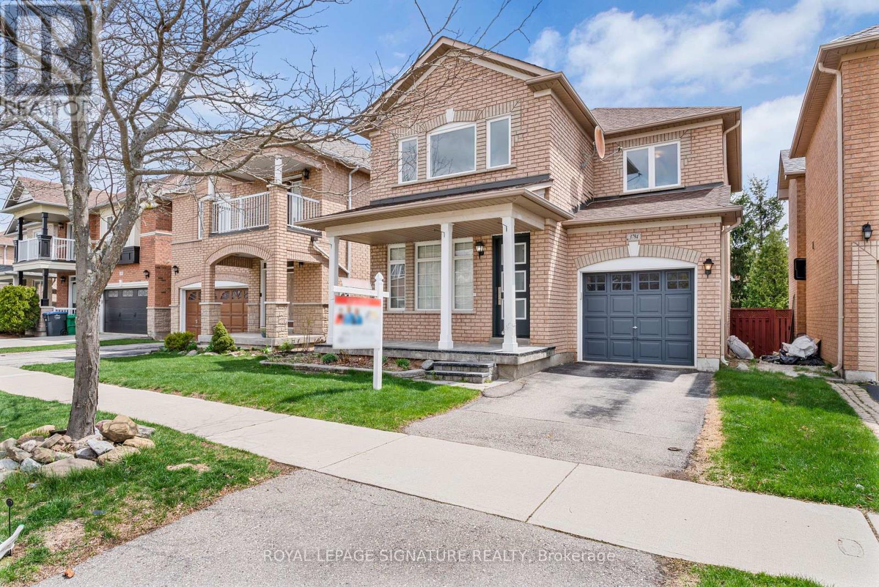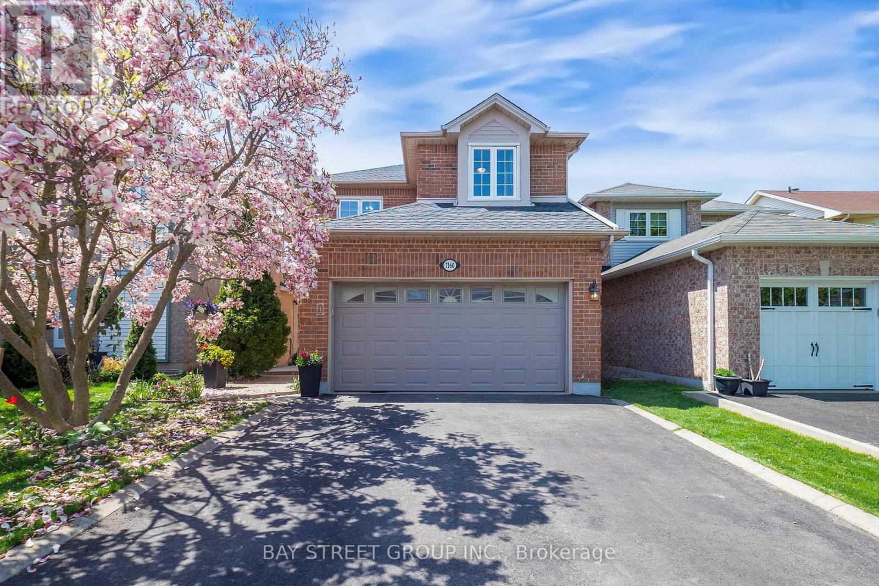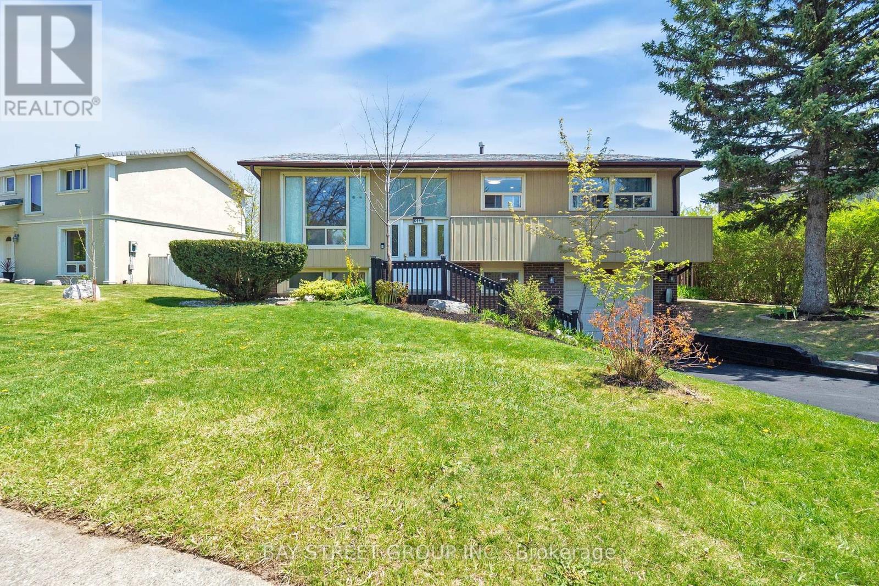Free account required
Unlock the full potential of your property search with a free account! Here's what you'll gain immediate access to:
- Exclusive Access to Every Listing
- Personalized Search Experience
- Favorite Properties at Your Fingertips
- Stay Ahead with Email Alerts
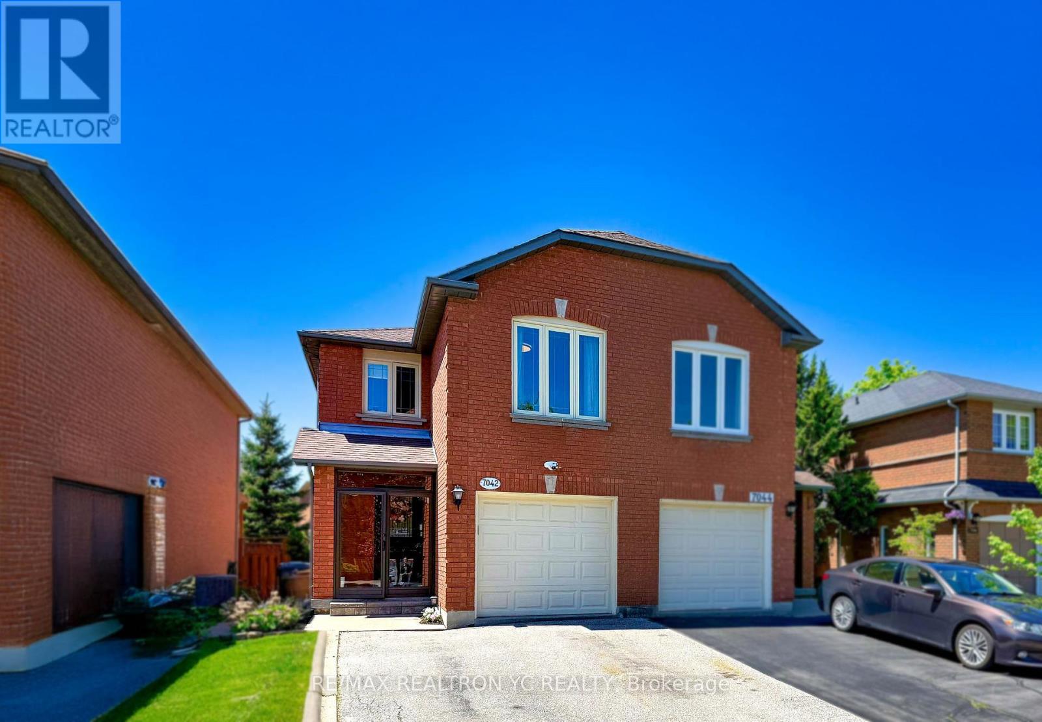
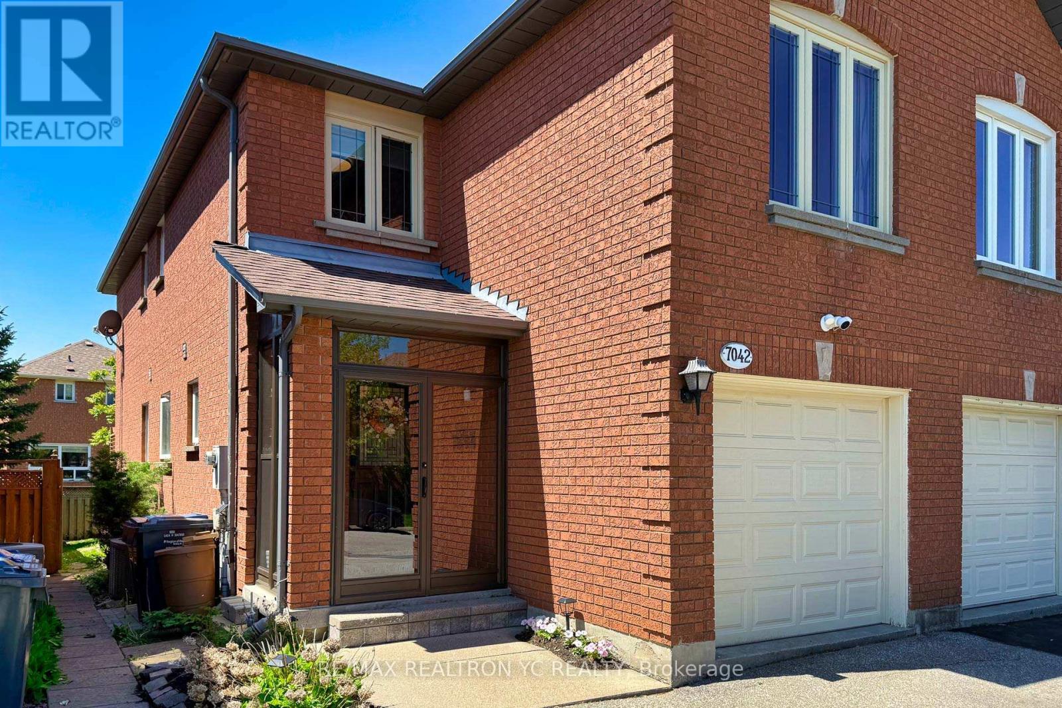
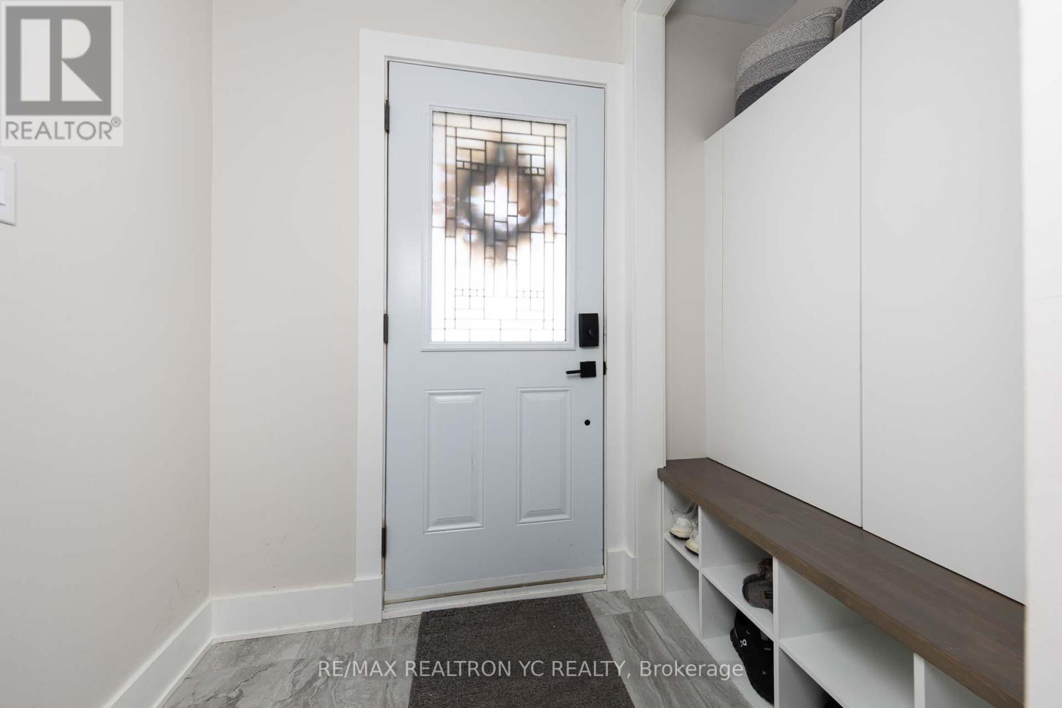
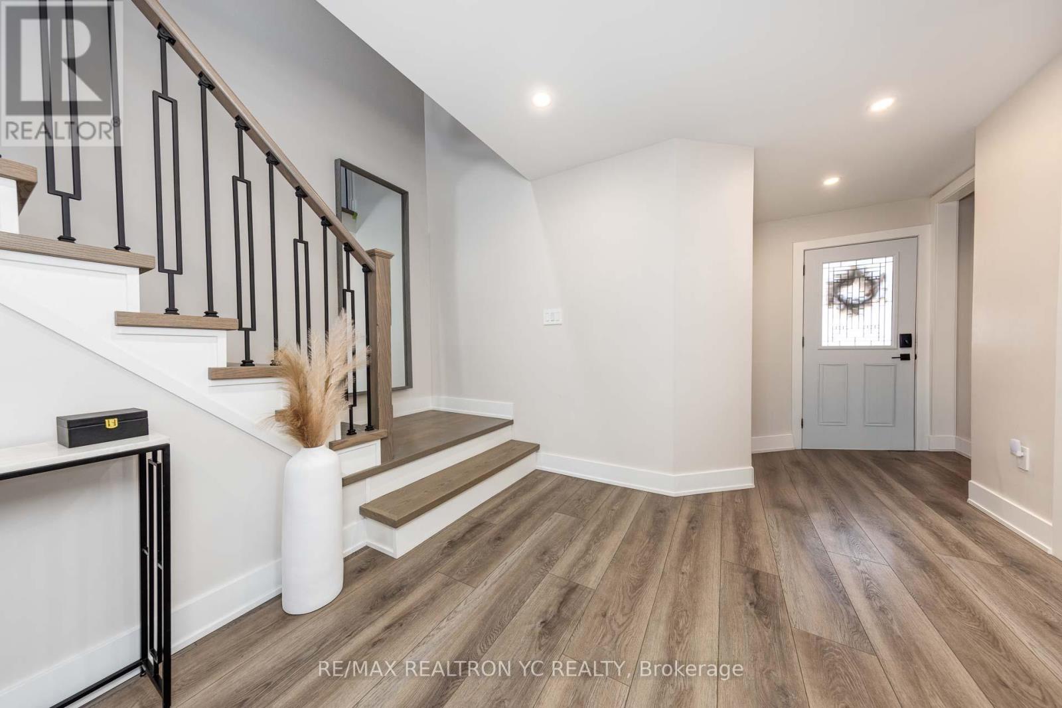
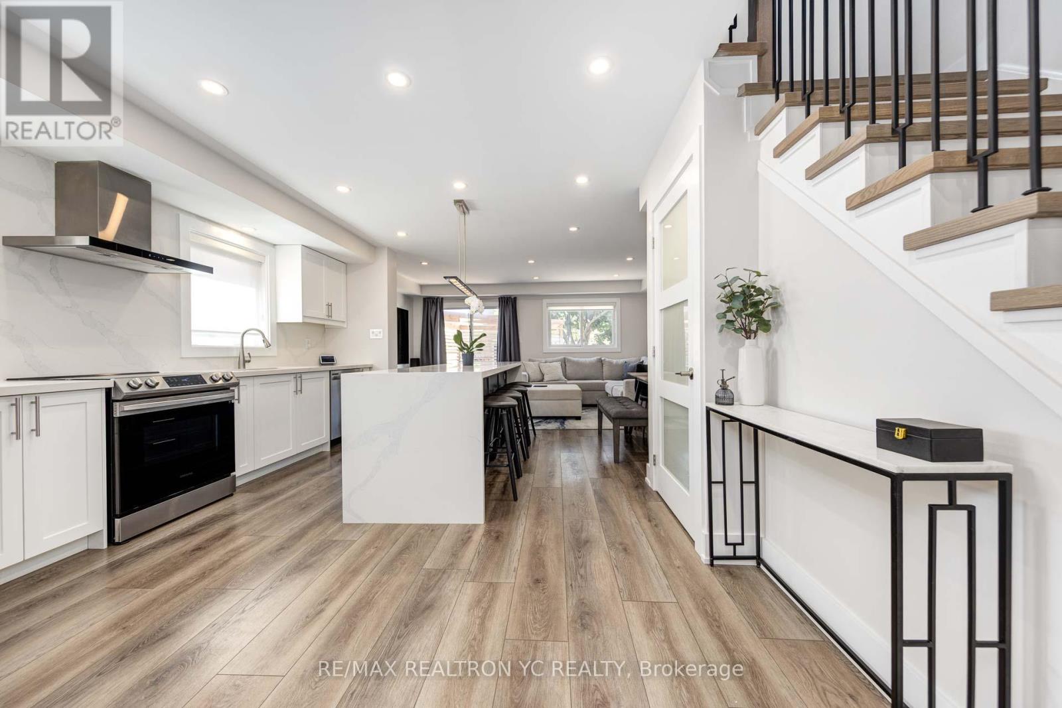
$1,028,000
7042 GUILDHALL COURT
Mississauga, Ontario, Ontario, L5N6Y7
MLS® Number: W12176033
Property description
Welcome to 7042 Guildhall Crt A Fully Renovated Smart Home on a Quiet Court in Desirable Lisgar! This stunning 3-bedroom, 3-bathroom Semi-detached home offers modern design, smart technology, and spacious living in one of Mississaugas most family-friendly neighborhoods. Tucked away on a quiet cul-de-sac, this move-in ready gem boasts an open-concept main floor filled with custom pot lights & lots of natural light creating a warm and inviting ambiance throughout the living and dining areas. The upgraded kitchen features a functional centre island, ample cabinetry, and seamless flow for everyday living and entertaining. Equipped with smart switches and a full smart home system, this property brings convenience and control right to your fingertips. Step outside to enjoy a beautifully landscaped private backyard oasis with a brand-new deck (2025) perfect for summer barbecues and quiet evenings under the stars. Upstairs, you'll find three generously sized bedrooms, including a bright and airy primary suite with an ensuite bath. Located minutes from HWY 401 & 407, top-rated schools, parks, and transit, this home offers the perfect blend of suburban tranquility and urban accessibility. Experience modern living at its best book your private showing today!
Building information
Type
*****
Appliances
*****
Basement Development
*****
Basement Type
*****
Construction Style Attachment
*****
Cooling Type
*****
Exterior Finish
*****
Fire Protection
*****
Flooring Type
*****
Foundation Type
*****
Half Bath Total
*****
Heating Fuel
*****
Heating Type
*****
Size Interior
*****
Stories Total
*****
Utility Water
*****
Land information
Amenities
*****
Fence Type
*****
Size Depth
*****
Size Frontage
*****
Size Irregular
*****
Size Total
*****
Rooms
Main level
Kitchen
*****
Dining room
*****
Living room
*****
Second level
Bedroom 3
*****
Bedroom 2
*****
Primary Bedroom
*****
Main level
Kitchen
*****
Dining room
*****
Living room
*****
Second level
Bedroom 3
*****
Bedroom 2
*****
Primary Bedroom
*****
Courtesy of RE/MAX REALTRON YC REALTY
Book a Showing for this property
Please note that filling out this form you'll be registered and your phone number without the +1 part will be used as a password.
