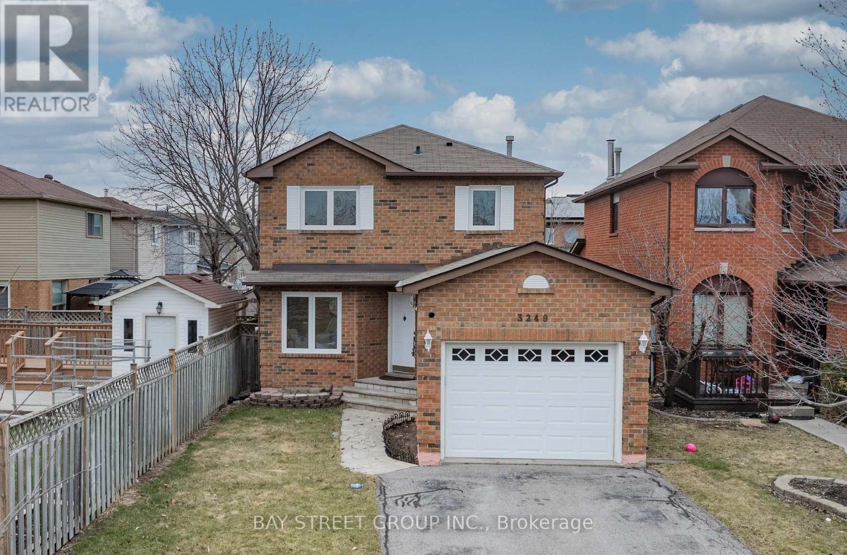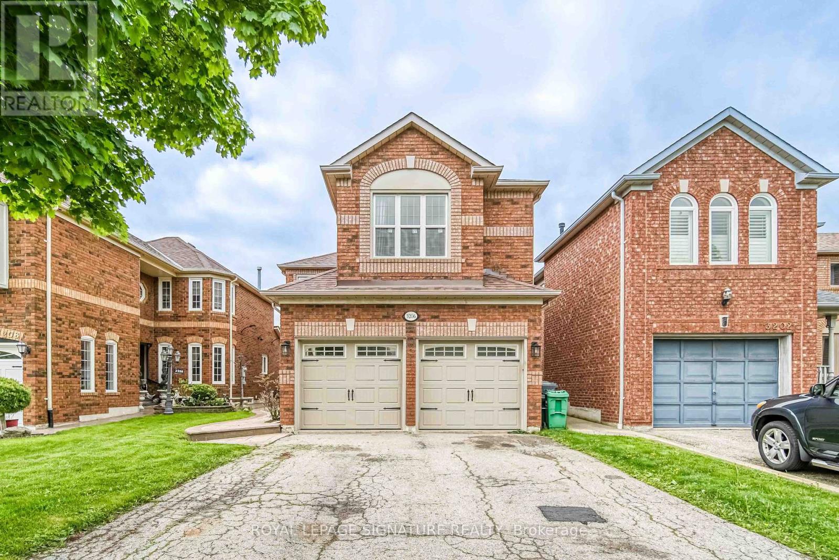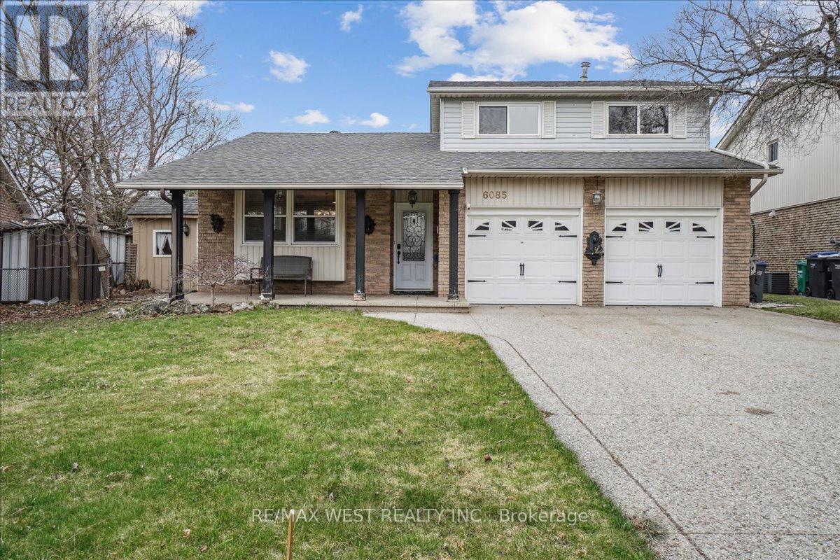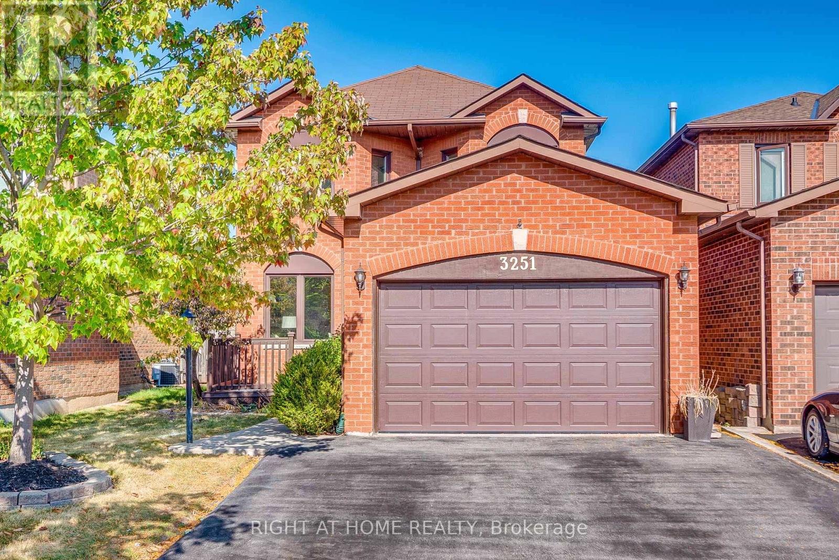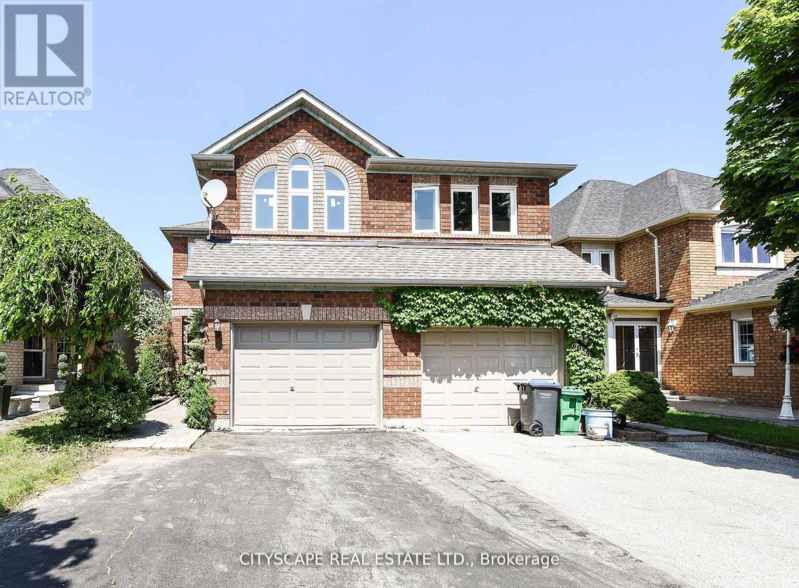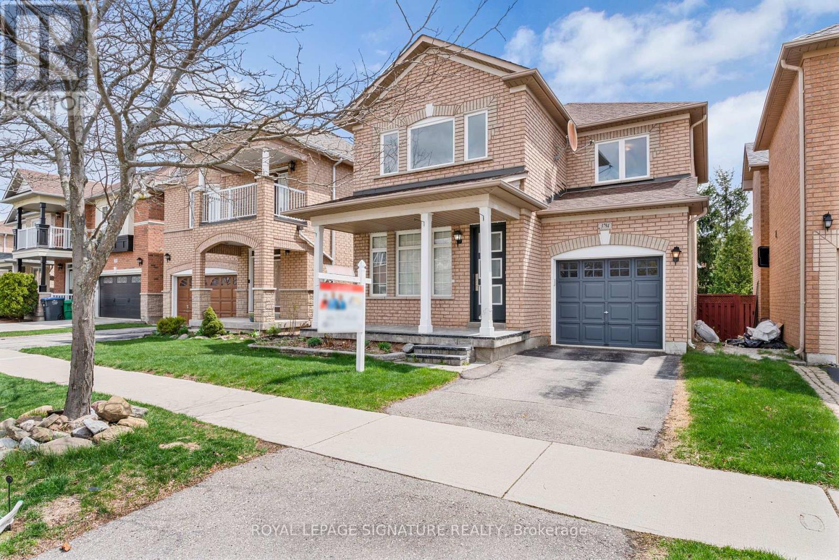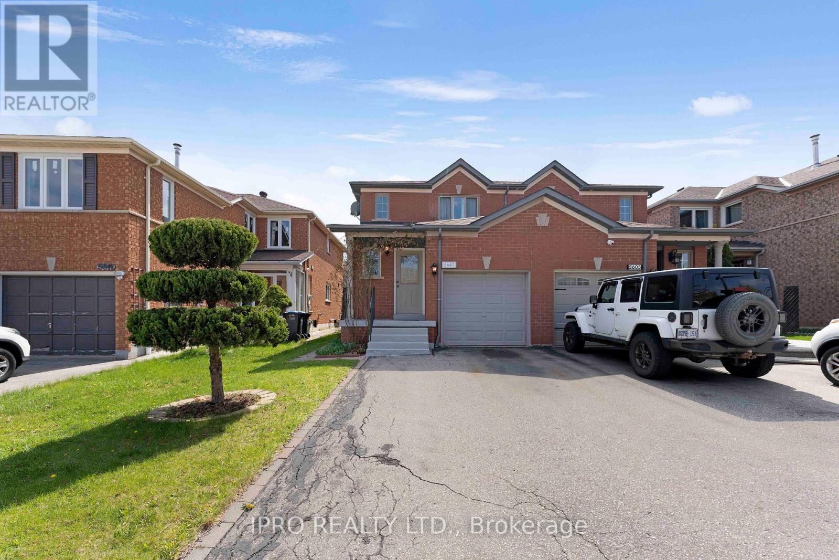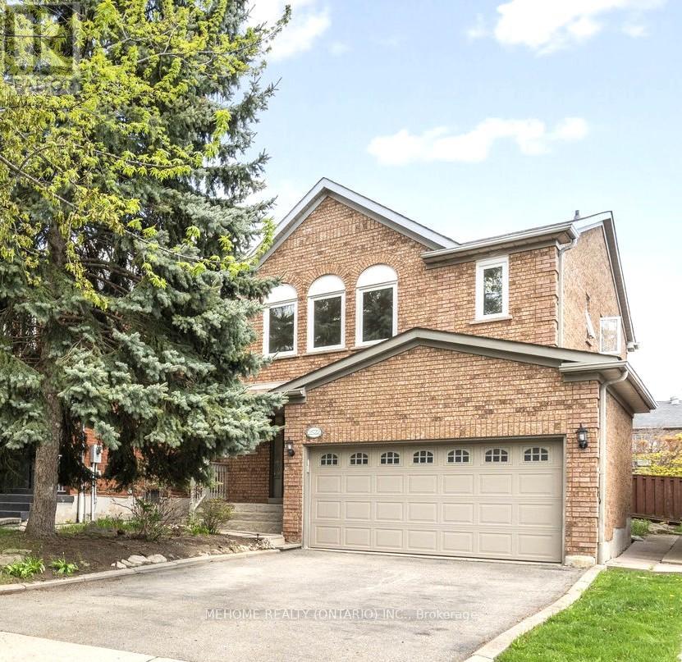Free account required
Unlock the full potential of your property search with a free account! Here's what you'll gain immediate access to:
- Exclusive Access to Every Listing
- Personalized Search Experience
- Favorite Properties at Your Fingertips
- Stay Ahead with Email Alerts

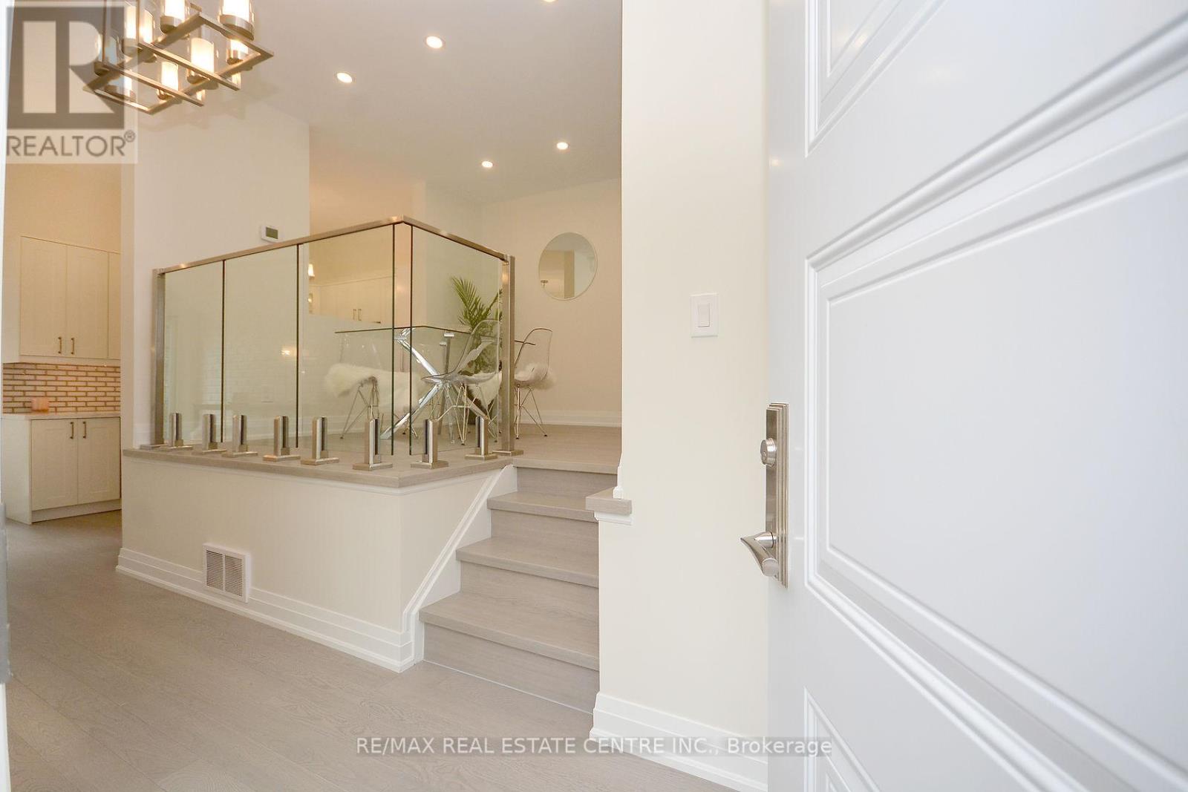
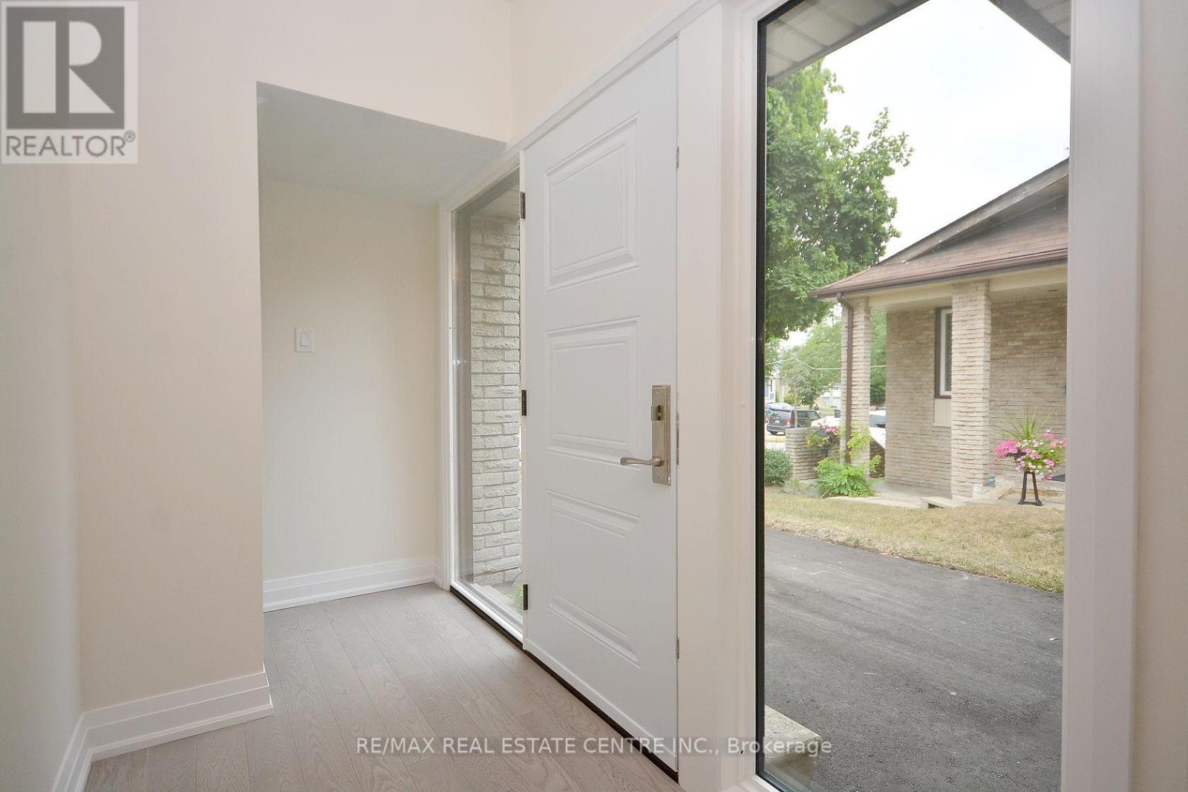
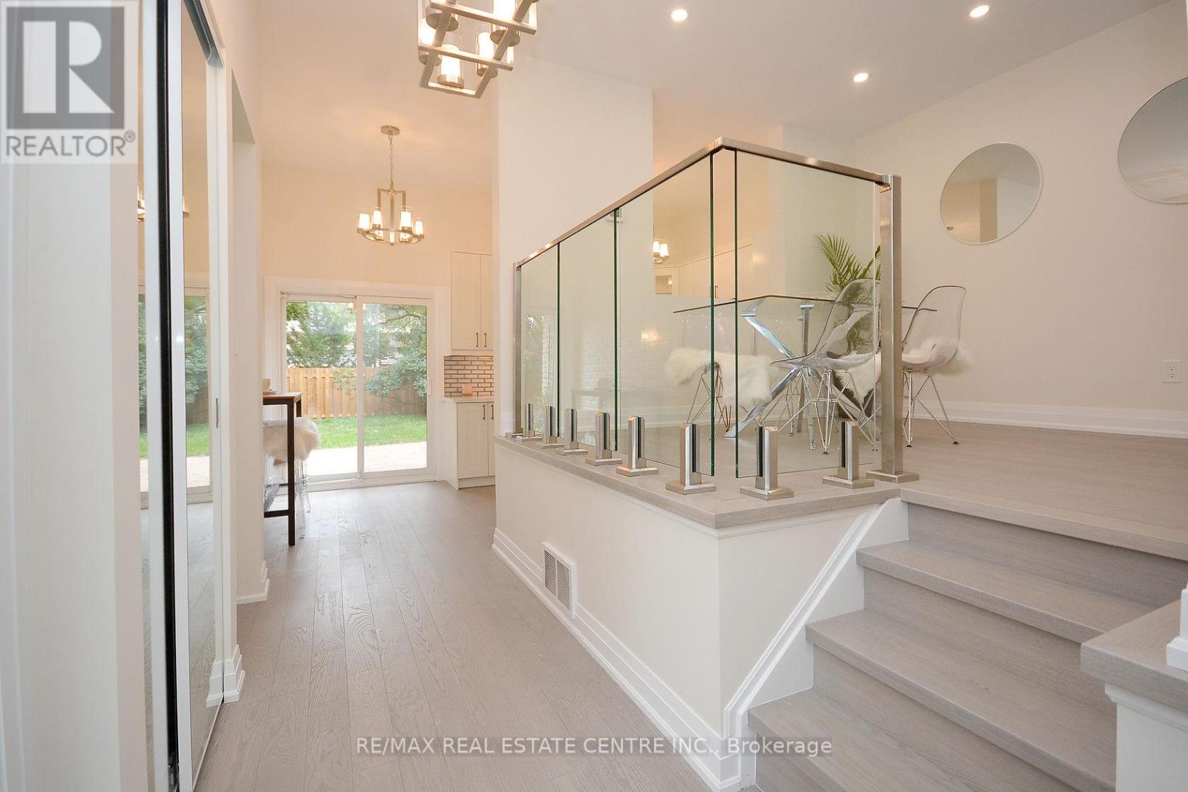
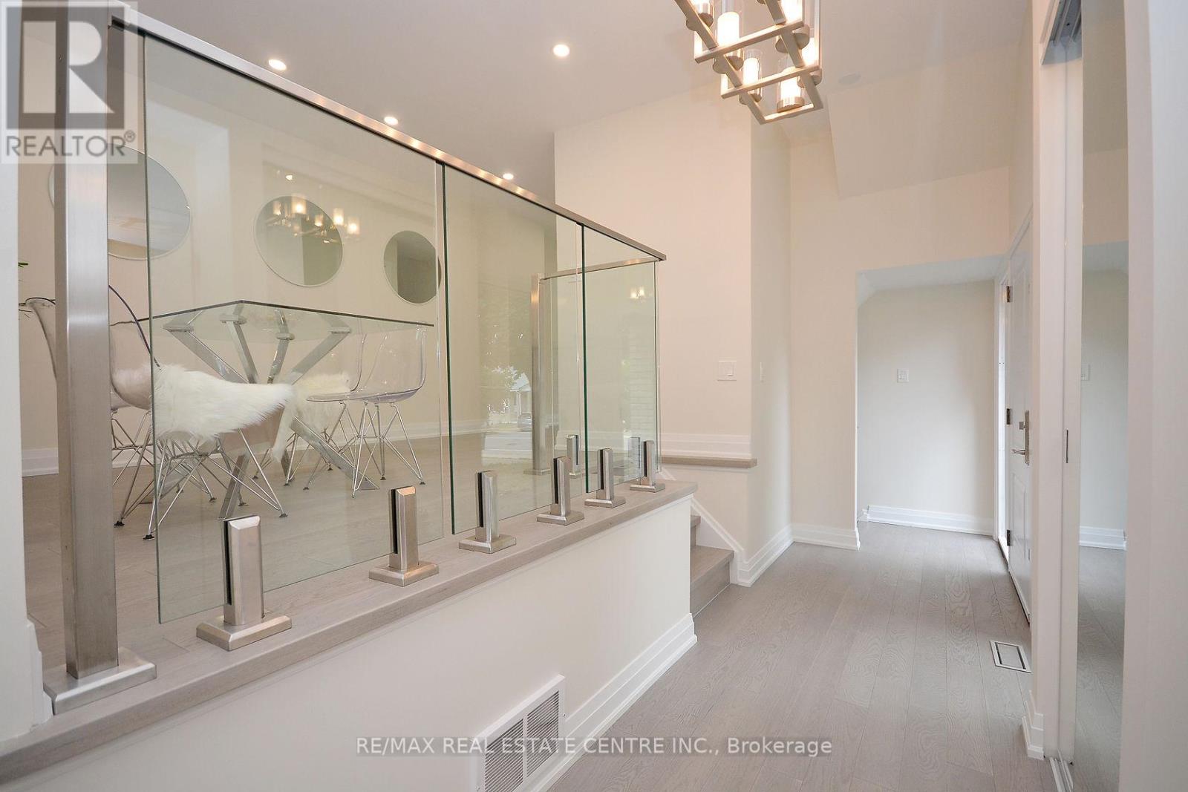
$1,124,900
2912 ARVIDA CIRCLE
Mississauga, Ontario, Ontario, L5N1R5
MLS® Number: W12137903
Property description
Stunning! Upgraded Top To Bottom With Quality Workmanship And Material. Gleaming Engineered Hardwood FloorThroughout. Pot Lights And Upgraded Chandeliers. Soaring Ceiling In Gourmet Kitchen With Brand New Ss Appliances, Granite Counter,Undercabinet Lighting And Custom Backsplash. Bright, Sunfilled Home. Master Retreat With Private Ensuite. Tons Of Storage Space. LargeBackyard with Interlock Patio for Summer Entertaining and Family Enjoyment. Convenient Entrance to Drive -Through Garage. GDO. FinishedBasement With 3Pc Bath And Kitchenette Rough-In. Seller Can Assist In Converting The Basement Into Private In-Law Suite With SeparateEntrance If Buyer Requires. Fantastic Neighborhood And Neighbors. Great Schools. Quiet Family Street Just Minutes Shopping Plazas,Highway, GO, And All Amenities.
Building information
Type
*****
Appliances
*****
Basement Development
*****
Basement Type
*****
Construction Style Attachment
*****
Cooling Type
*****
Exterior Finish
*****
Flooring Type
*****
Foundation Type
*****
Half Bath Total
*****
Heating Fuel
*****
Heating Type
*****
Size Interior
*****
Stories Total
*****
Utility Water
*****
Land information
Sewer
*****
Size Depth
*****
Size Frontage
*****
Size Irregular
*****
Size Total
*****
Rooms
Ground level
Kitchen
*****
Main level
Living room
*****
Dining room
*****
Basement
Recreational, Games room
*****
Second level
Bedroom 3
*****
Bedroom 2
*****
Primary Bedroom
*****
Ground level
Kitchen
*****
Main level
Living room
*****
Dining room
*****
Basement
Recreational, Games room
*****
Second level
Bedroom 3
*****
Bedroom 2
*****
Primary Bedroom
*****
Courtesy of RE/MAX REAL ESTATE CENTRE INC.
Book a Showing for this property
Please note that filling out this form you'll be registered and your phone number without the +1 part will be used as a password.
