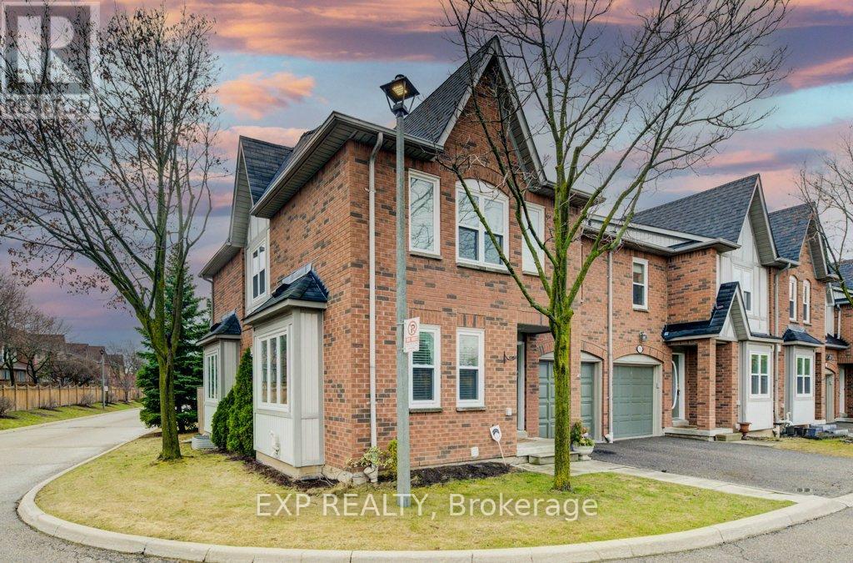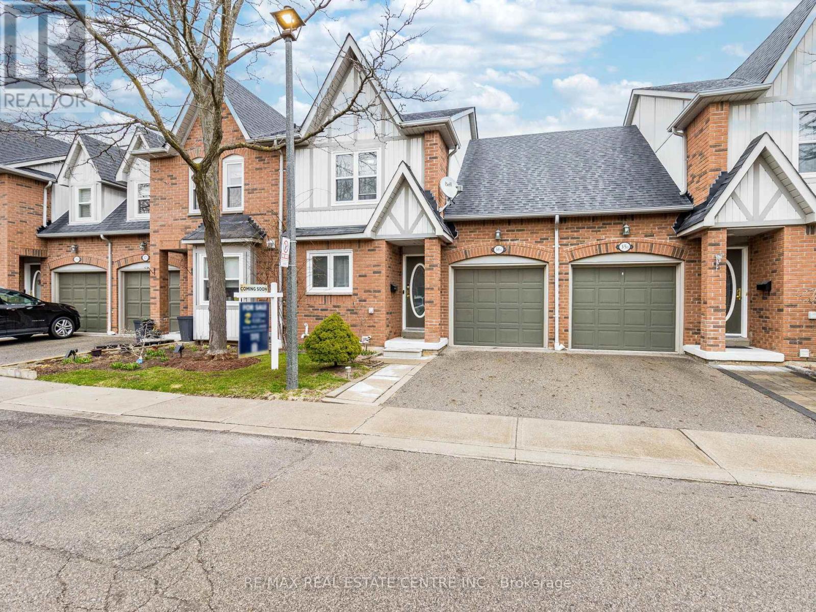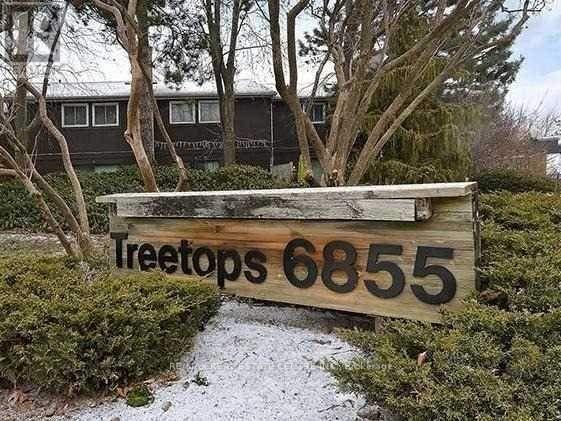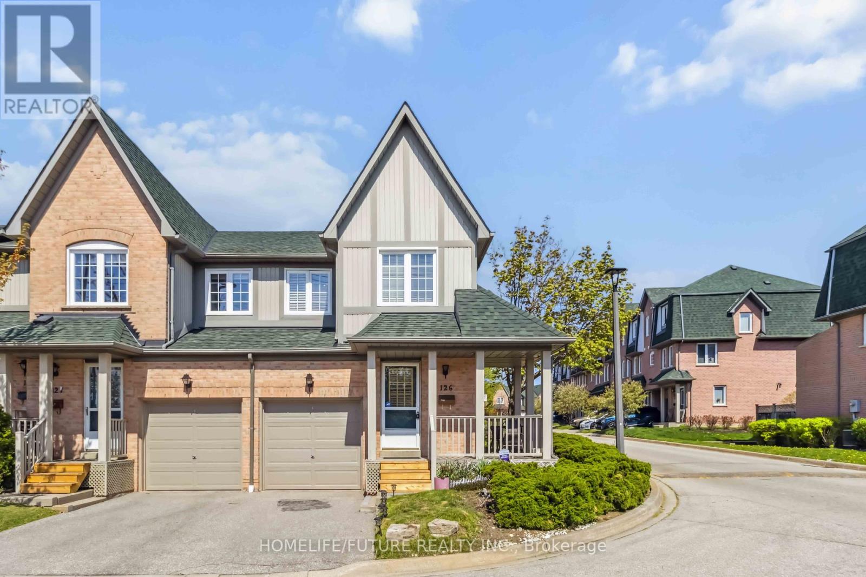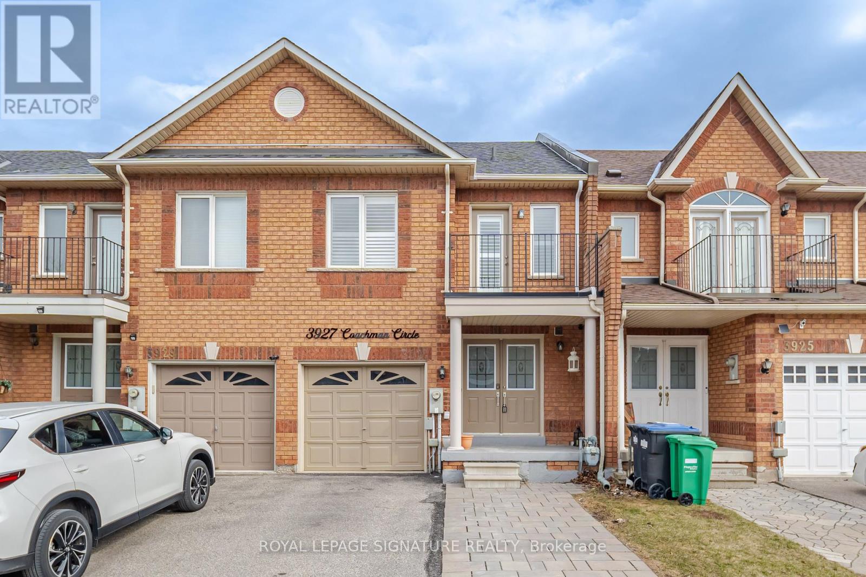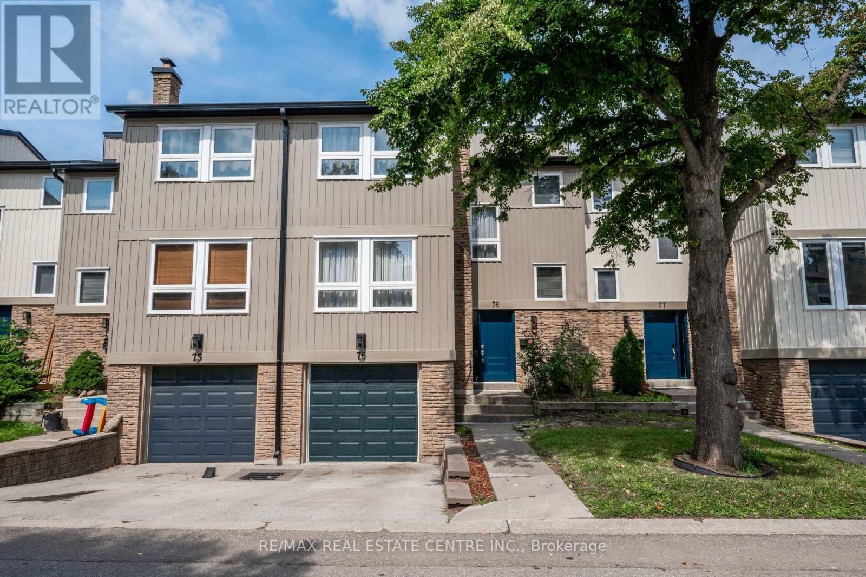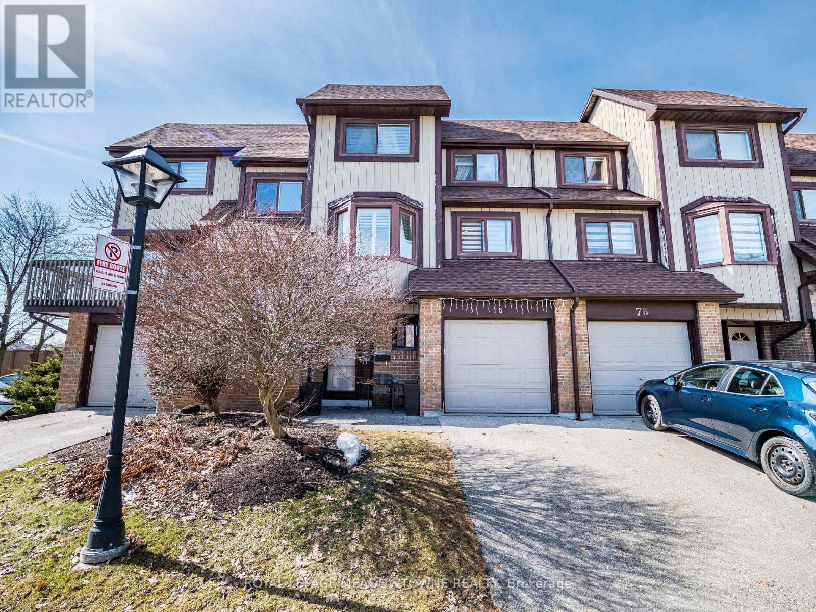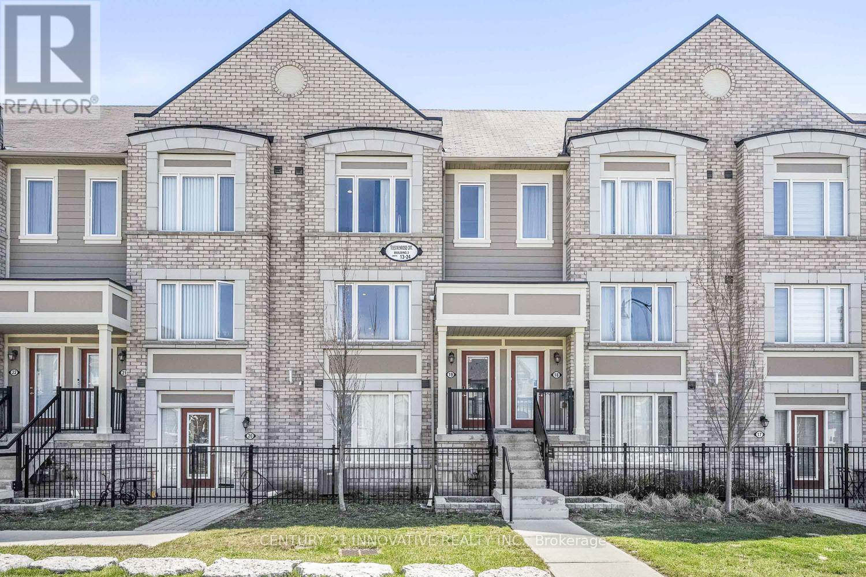Free account required
Unlock the full potential of your property search with a free account! Here's what you'll gain immediate access to:
- Exclusive Access to Every Listing
- Personalized Search Experience
- Favorite Properties at Your Fingertips
- Stay Ahead with Email Alerts
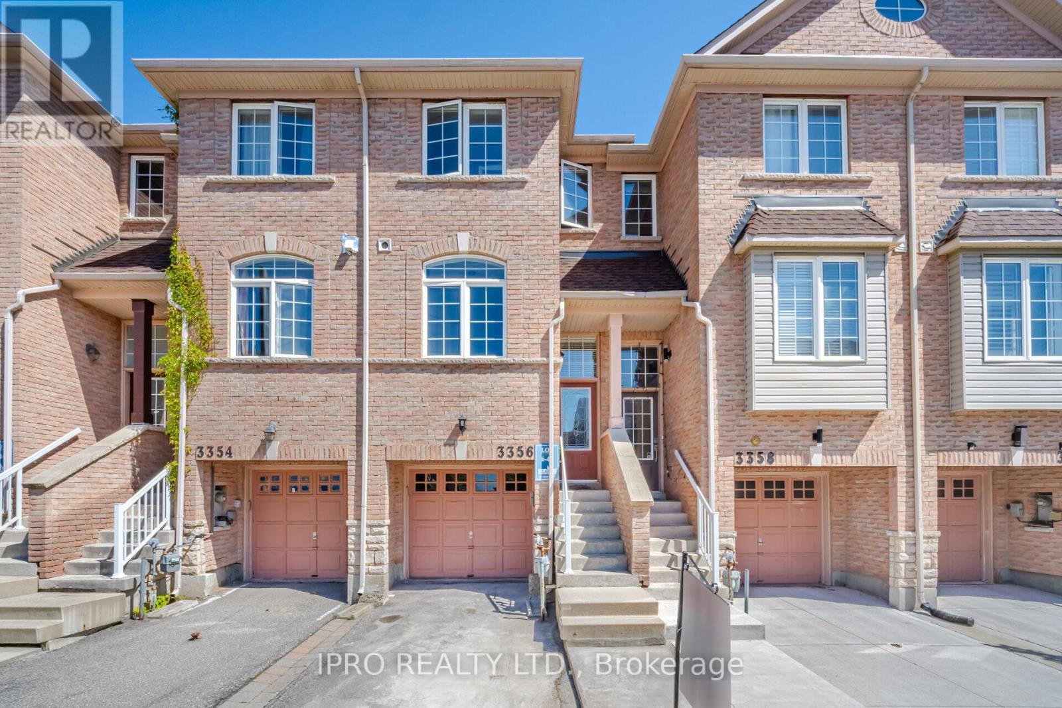
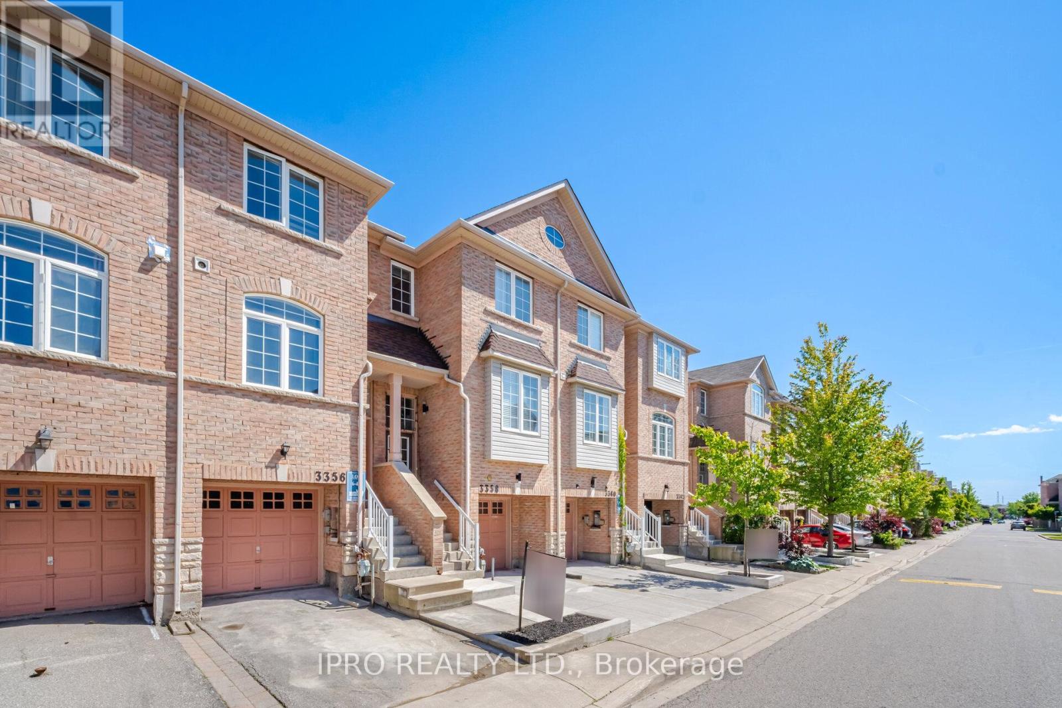
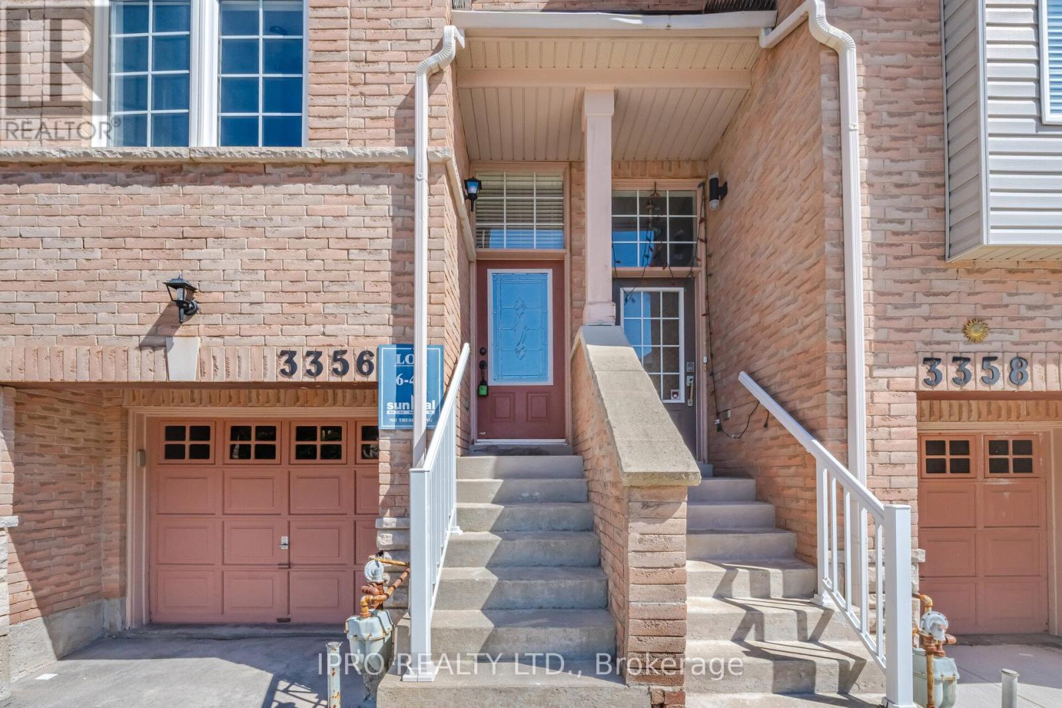
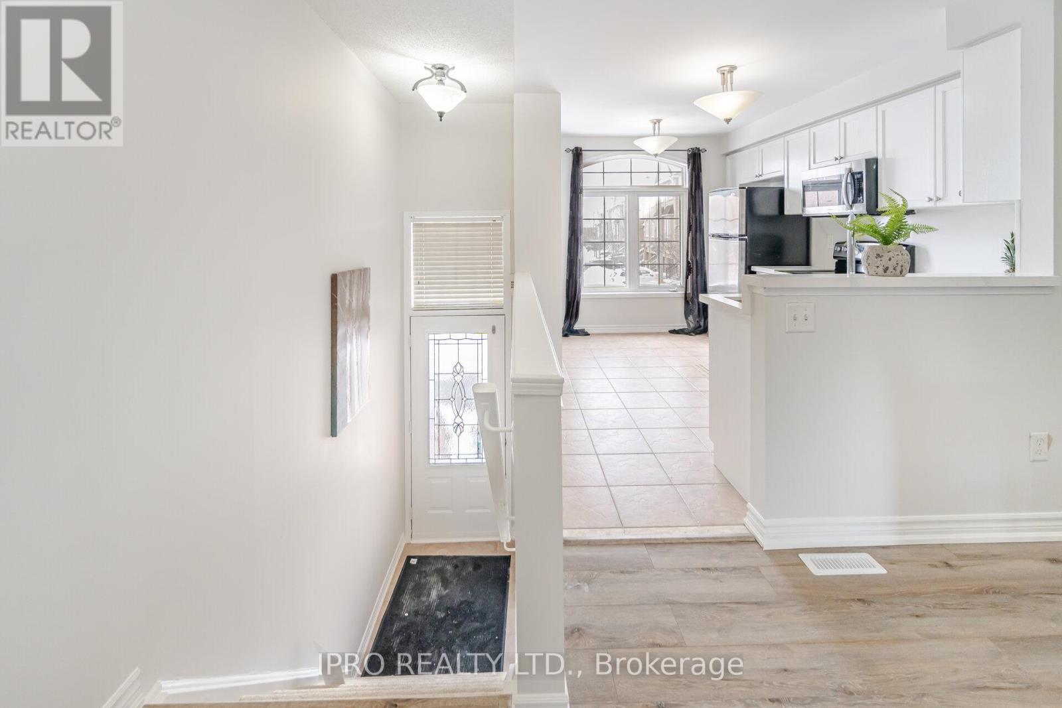
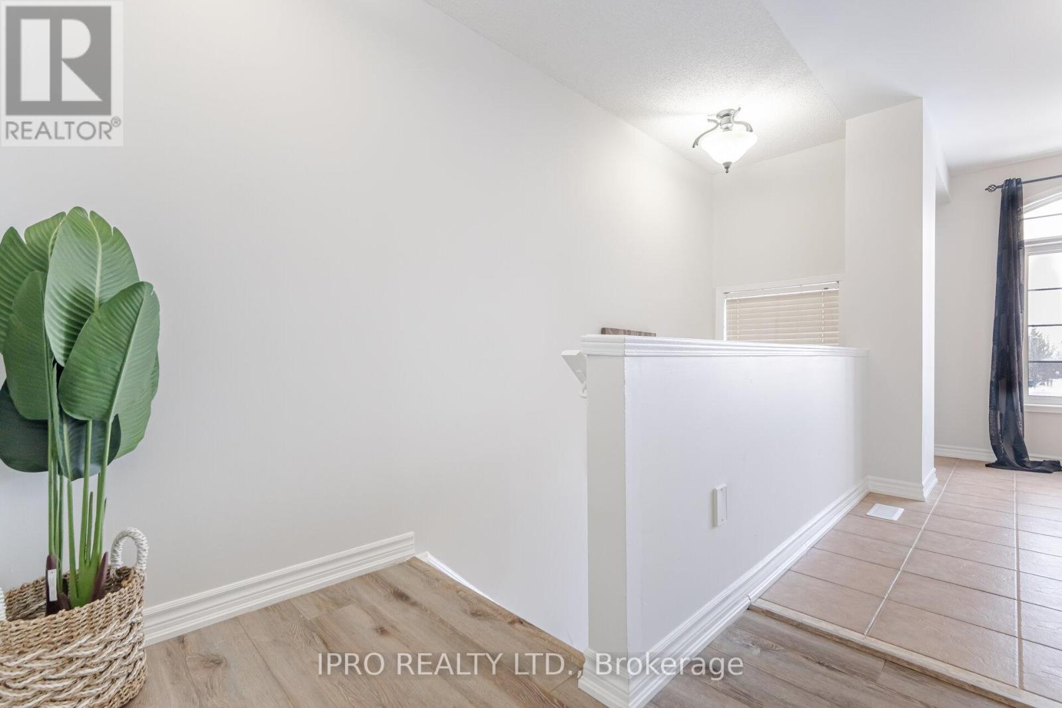
$839,786
3356 REDPATH CIRCLE
Mississauga, Ontario, Ontario, L5N8R1
MLS® Number: W12175132
Property description
Priced to Sell Don't Wait! Welcome to this beautifully maintained 3-bedroom, 3-bathroom home that blends modern style with everyday comfort. The interior has been freshly painted throughout and features brand-new laminate flooring along with new carpet on the stairs, creating a warm and inviting atmosphere. The stunning kitchen is a chefs dream, complete with new quartz countertops, a matching quartz backsplash, and stainless steel appliances. The eat-in kitchen walks out to a fully fenced backyard, perfect for outdoor enjoyment.The finished basement provides additional living space with laminate flooring, pot lights, and a full bathroom ideal for use as a recreation room, guest suite, or home office. Enjoy the convenience of direct garage access and the added privacy of having no home behind, allowing for ample natural light.Significant updates include a new roof (2023), furnace, and water heater (2022), offering peace of mind for years to come. Located just steps from Lisgar GO Station, shopping centres,and major highways, this home is perfectly situated for both families and commuters. With a low monthly POTL fee of just $93.42, this move-in-ready property offers incredible value and won't last long.
Building information
Type
*****
Appliances
*****
Basement Development
*****
Basement Type
*****
Construction Style Attachment
*****
Cooling Type
*****
Exterior Finish
*****
Flooring Type
*****
Foundation Type
*****
Half Bath Total
*****
Heating Fuel
*****
Heating Type
*****
Size Interior
*****
Stories Total
*****
Utility Water
*****
Land information
Sewer
*****
Size Depth
*****
Size Frontage
*****
Size Irregular
*****
Size Total
*****
Rooms
Ground level
Living room
*****
Basement
Recreational, Games room
*****
Third level
Bedroom 3
*****
Bedroom 2
*****
Primary Bedroom
*****
Second level
Family room
*****
Dining room
*****
Kitchen
*****
Ground level
Living room
*****
Basement
Recreational, Games room
*****
Third level
Bedroom 3
*****
Bedroom 2
*****
Primary Bedroom
*****
Second level
Family room
*****
Dining room
*****
Kitchen
*****
Ground level
Living room
*****
Basement
Recreational, Games room
*****
Third level
Bedroom 3
*****
Bedroom 2
*****
Primary Bedroom
*****
Second level
Family room
*****
Dining room
*****
Kitchen
*****
Ground level
Living room
*****
Basement
Recreational, Games room
*****
Third level
Bedroom 3
*****
Bedroom 2
*****
Primary Bedroom
*****
Second level
Family room
*****
Dining room
*****
Kitchen
*****
Ground level
Living room
*****
Basement
Recreational, Games room
*****
Third level
Bedroom 3
*****
Bedroom 2
*****
Primary Bedroom
*****
Second level
Family room
*****
Dining room
*****
Kitchen
*****
Ground level
Living room
*****
Basement
Recreational, Games room
*****
Third level
Bedroom 3
*****
Bedroom 2
*****
Primary Bedroom
*****
Second level
Family room
*****
Dining room
*****
Kitchen
*****
Ground level
Living room
*****
Basement
Recreational, Games room
*****
Courtesy of IPRO REALTY LTD.
Book a Showing for this property
Please note that filling out this form you'll be registered and your phone number without the +1 part will be used as a password.
