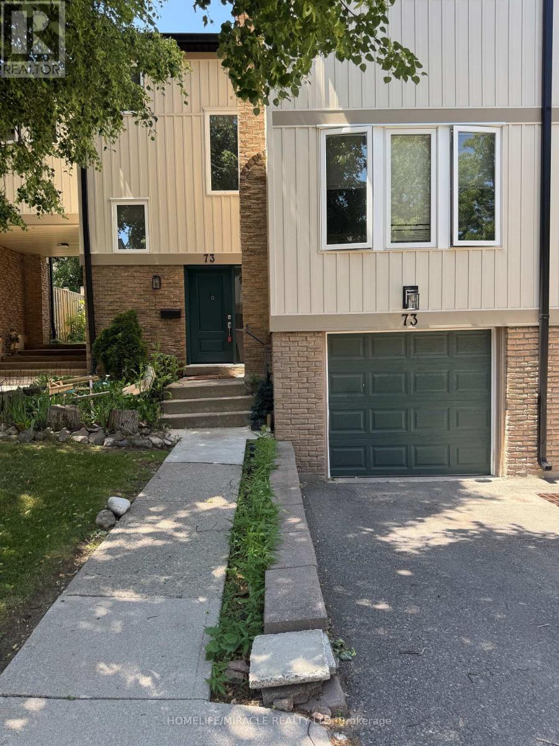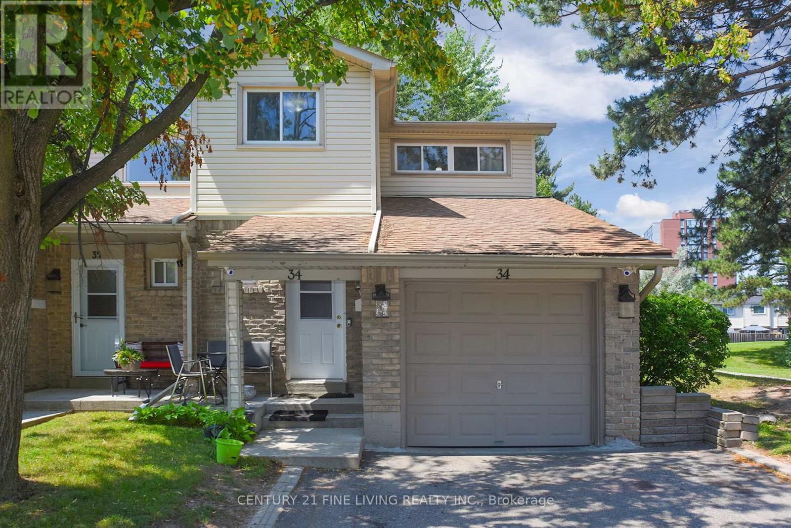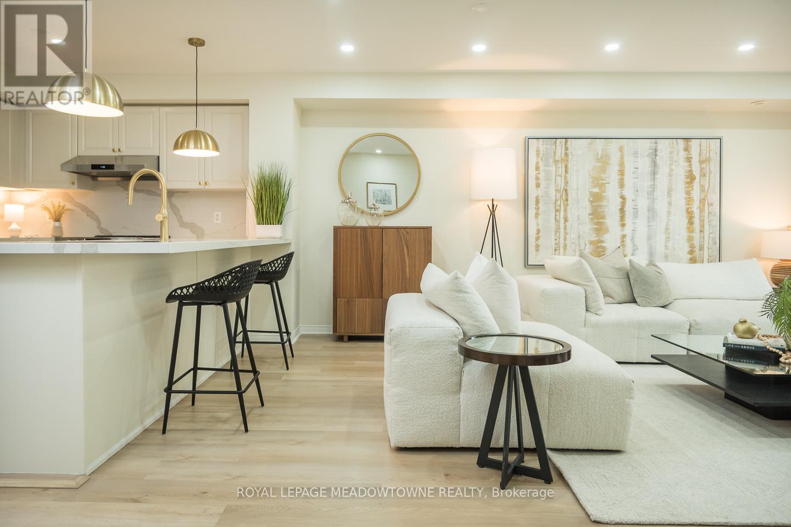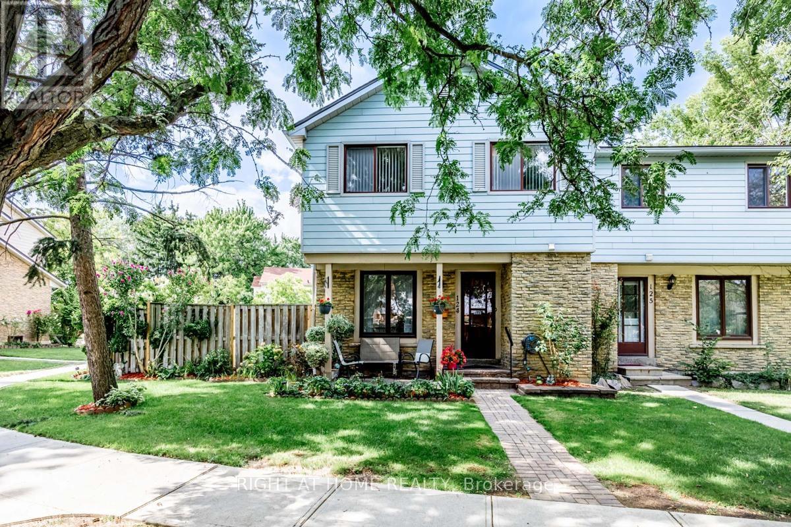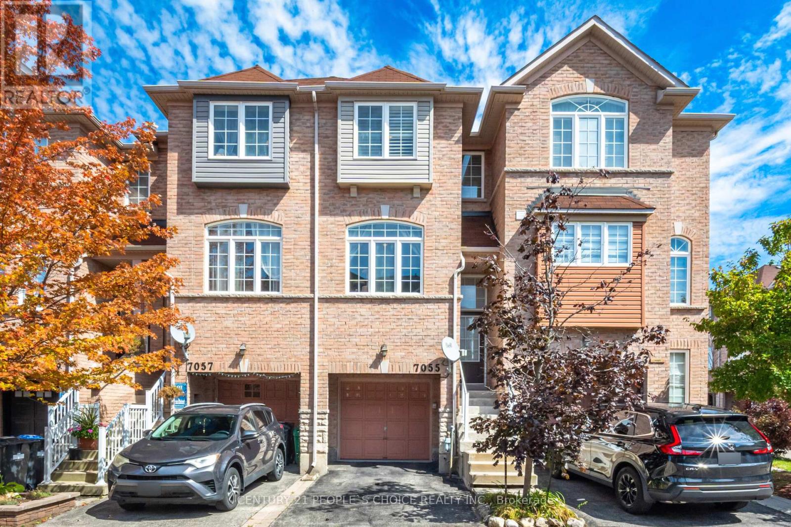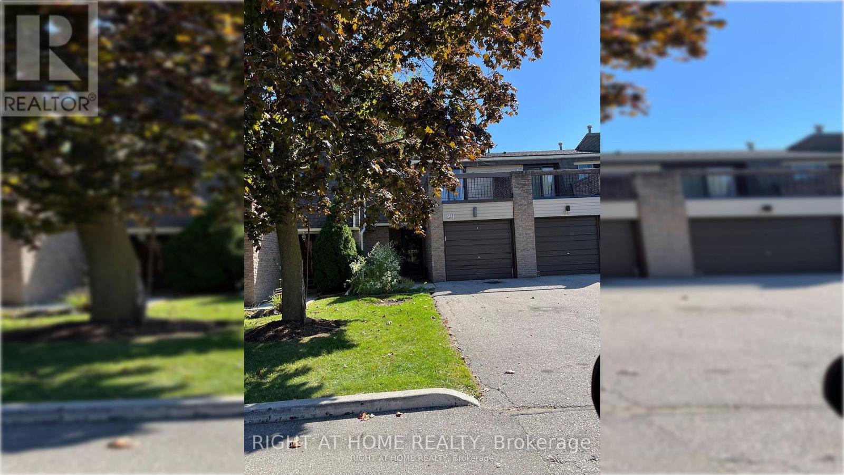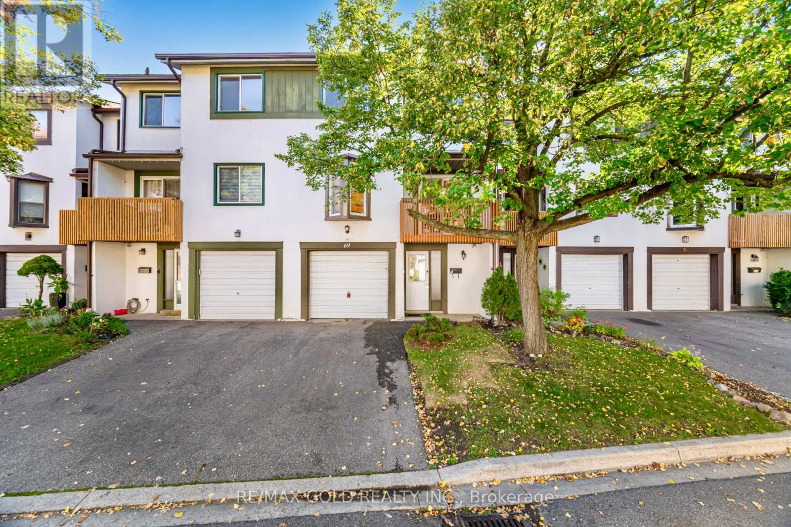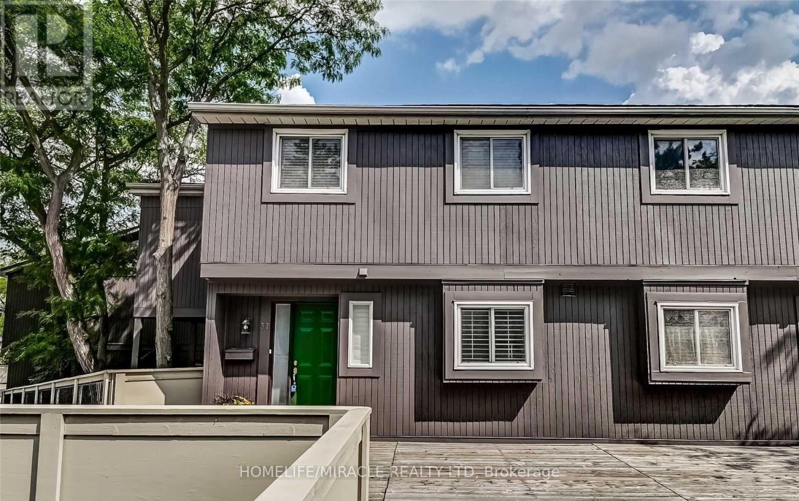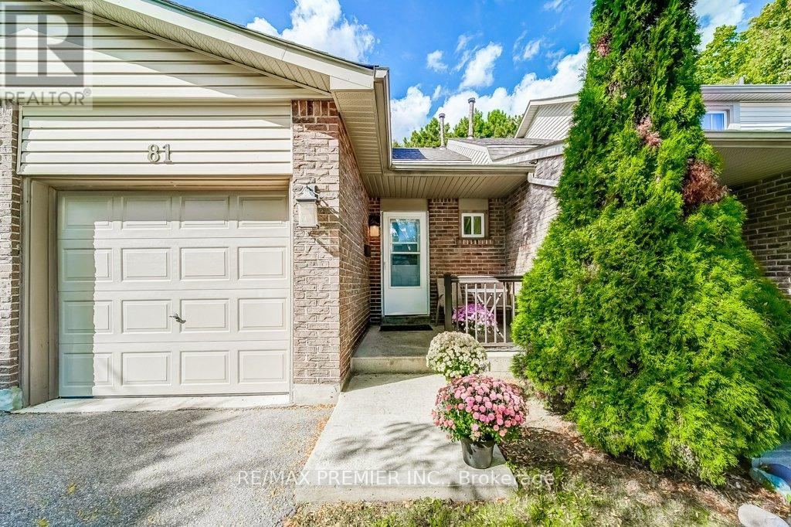Free account required
Unlock the full potential of your property search with a free account! Here's what you'll gain immediate access to:
- Exclusive Access to Every Listing
- Personalized Search Experience
- Favorite Properties at Your Fingertips
- Stay Ahead with Email Alerts
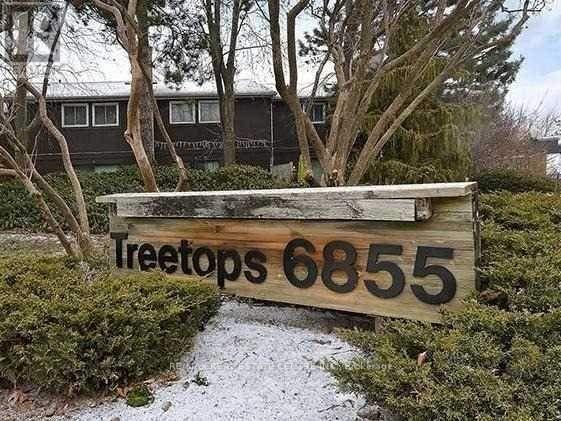
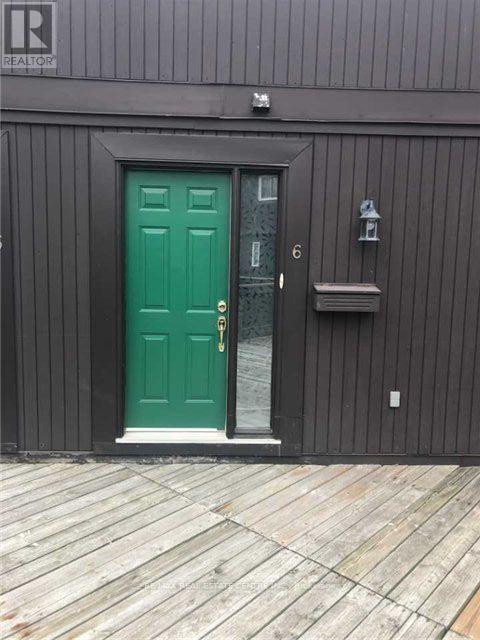



$739,000
6 - 6855 GLEN ERIN DRIVE
Mississauga, Ontario, Ontario, L5N1P6
MLS® Number: W12103281
Property description
Welcome to Meadowvale, a stunning property in the heart of Meadowvale, Stunning Updated End Unit T/Home With Spacious 4 Specious size Bedrooms on 2nd Floor, Open Concept, 2 Fireplaces, Modern and Open Concept Kitchen With Stainless Steel Appliances, Hardwood Flooring Throughout, 3 full Upgraded Washrooms in the Unit, Pot lights, No Carpet, One Of The Biggest and Beautiful, Fully Upgraded Unit In The Complex, Living space About 1803 sq ft, Finished Walkout Basement With Large Rec Room With kitchenette and Separate Entrance, Basement Could Be Potentially Converted To A Second Unit, Live In A Beautiful Quiet Setting Surrounded By Beauty Inside And Outdoor Treetops Complex. Walk, Run, Bike Along Woodland Pathways, To Lake Aquitane. Private Patio, Exclusive Parking Spot, Exceptional Complex Having An In-Ground Heated Pool And Private Playground. Conveniently Located Just Minutes Away From Highways 401 and 407, Meadowvale Town Center and Erin Mall Shopping Center, Close To Go Station, Community Center, Parks And Schools.
Building information
Type
*****
Amenities
*****
Appliances
*****
Basement Development
*****
Basement Features
*****
Basement Type
*****
Cooling Type
*****
Exterior Finish
*****
Fireplace Present
*****
Flooring Type
*****
Heating Fuel
*****
Heating Type
*****
Size Interior
*****
Stories Total
*****
Land information
Amenities
*****
Rooms
Main level
Kitchen
*****
Dining room
*****
Living room
*****
Lower level
Bedroom
*****
Recreational, Games room
*****
Laundry room
*****
Second level
Bedroom 4
*****
Bedroom 3
*****
Bedroom 2
*****
Primary Bedroom
*****
Courtesy of RE/MAX REAL ESTATE CENTRE INC.
Book a Showing for this property
Please note that filling out this form you'll be registered and your phone number without the +1 part will be used as a password.
