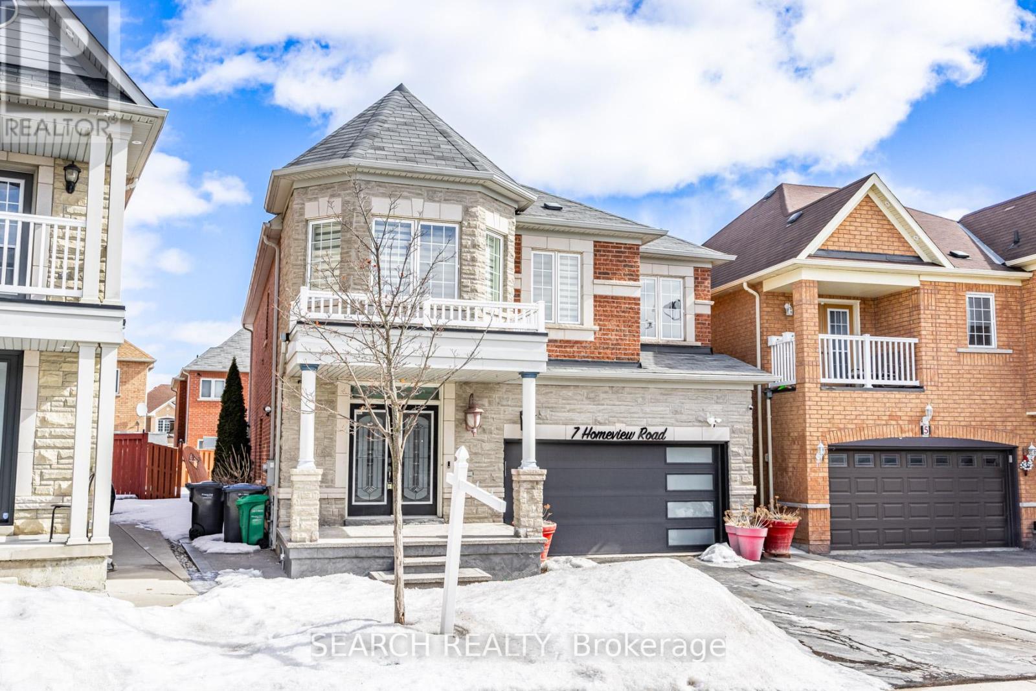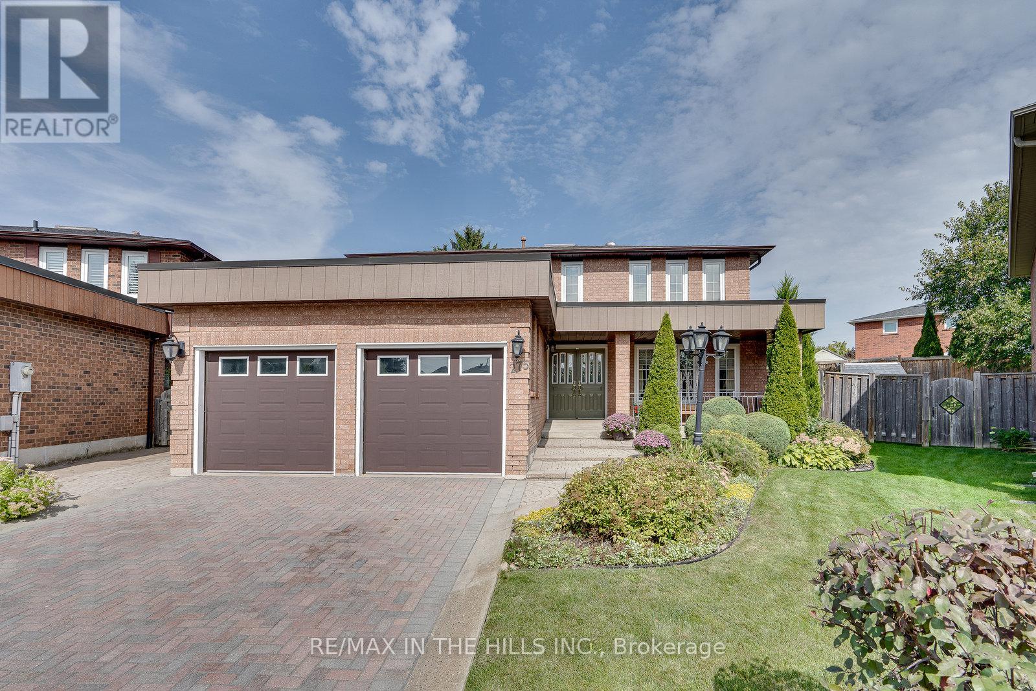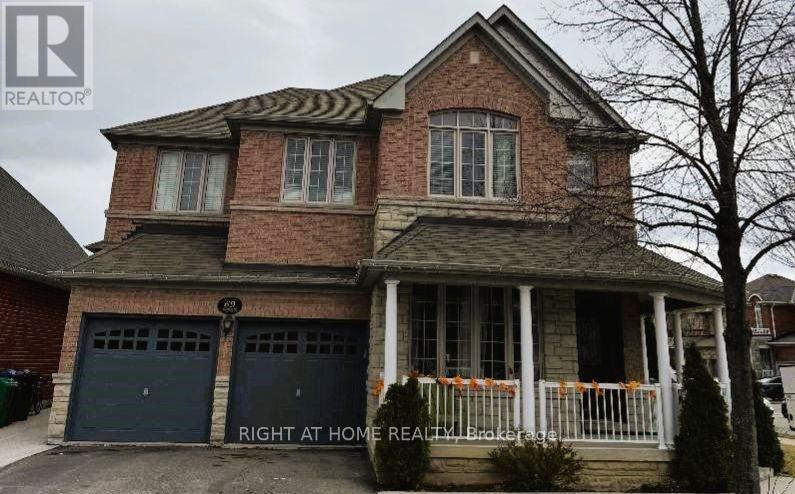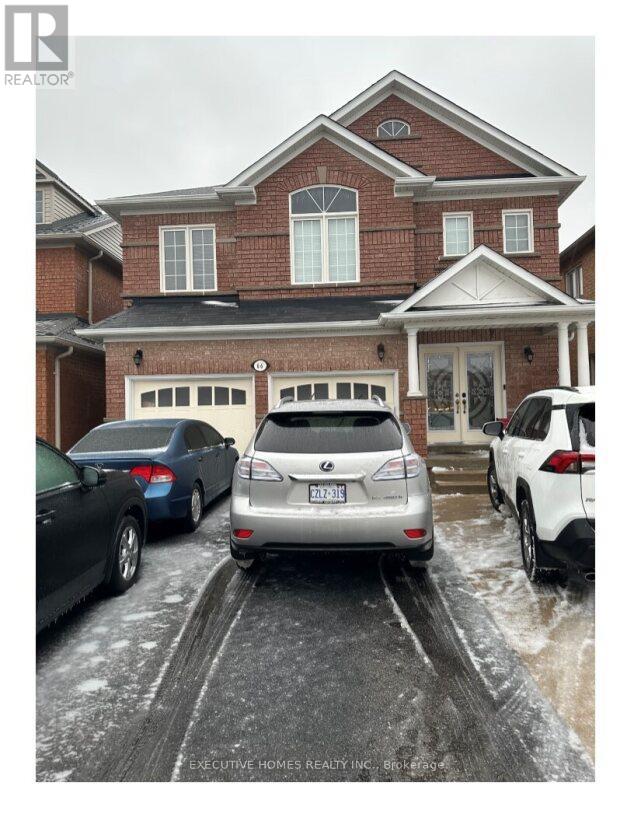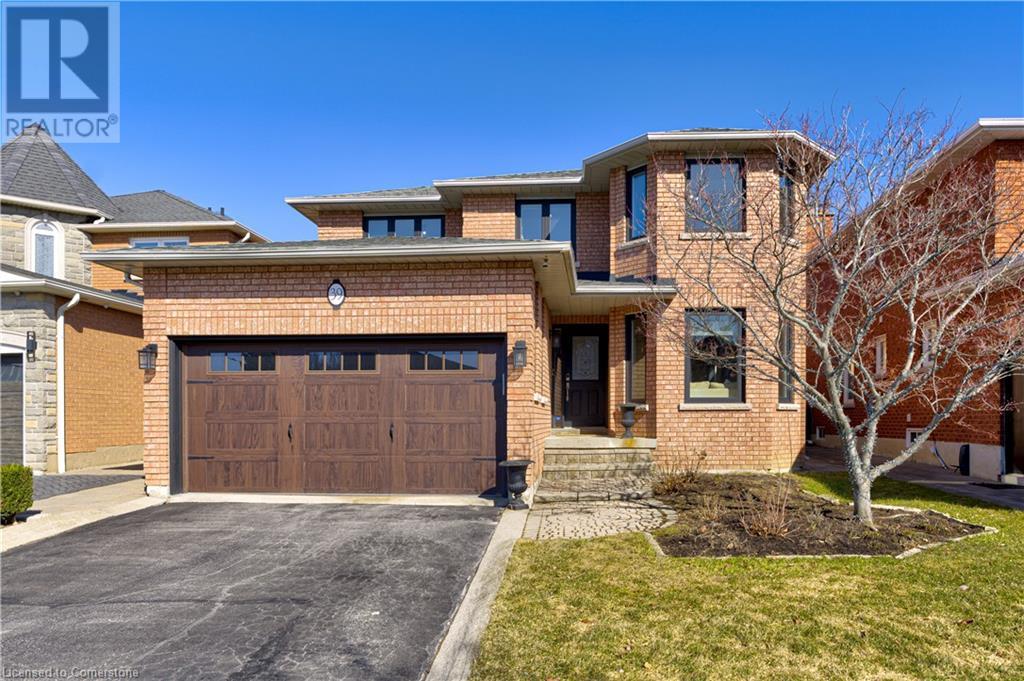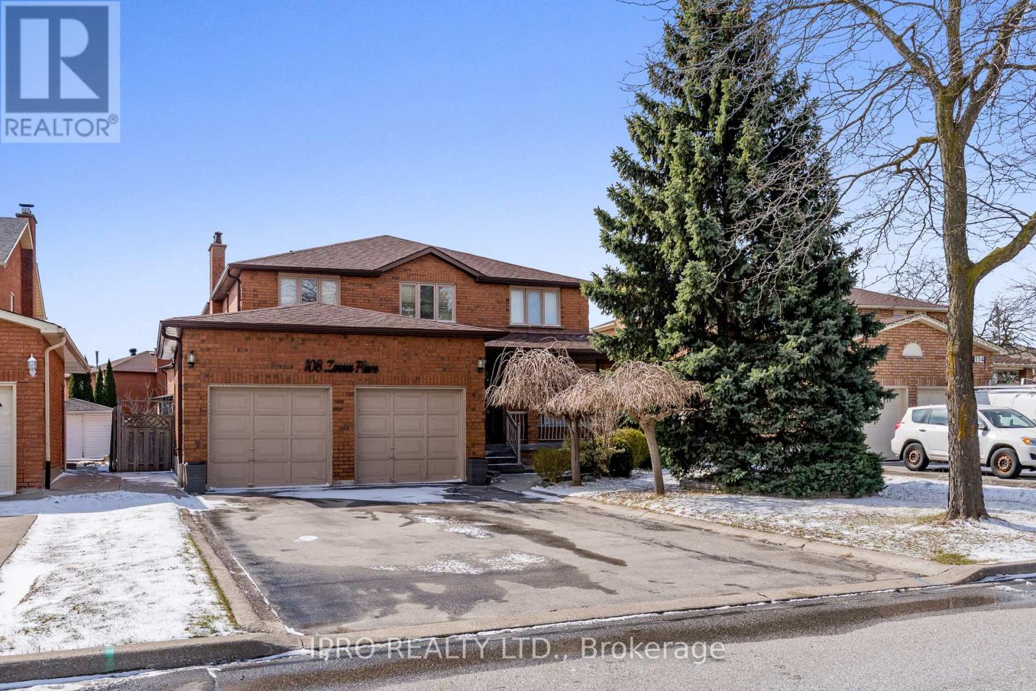Free account required
Unlock the full potential of your property search with a free account! Here's what you'll gain immediate access to:
- Exclusive Access to Every Listing
- Personalized Search Experience
- Favorite Properties at Your Fingertips
- Stay Ahead with Email Alerts
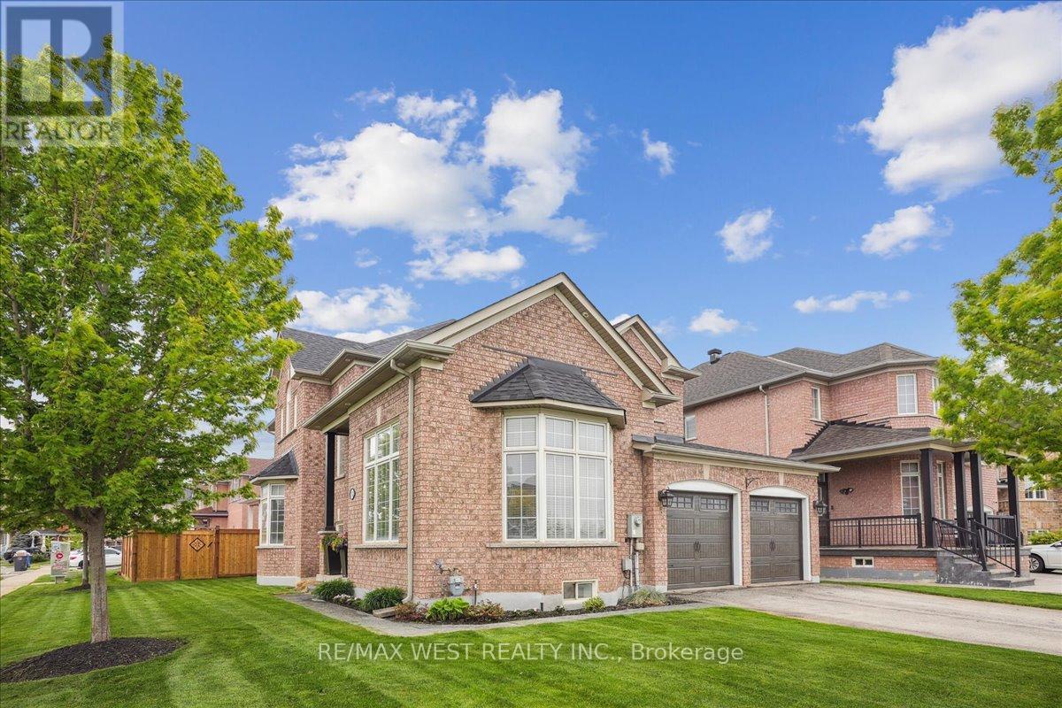
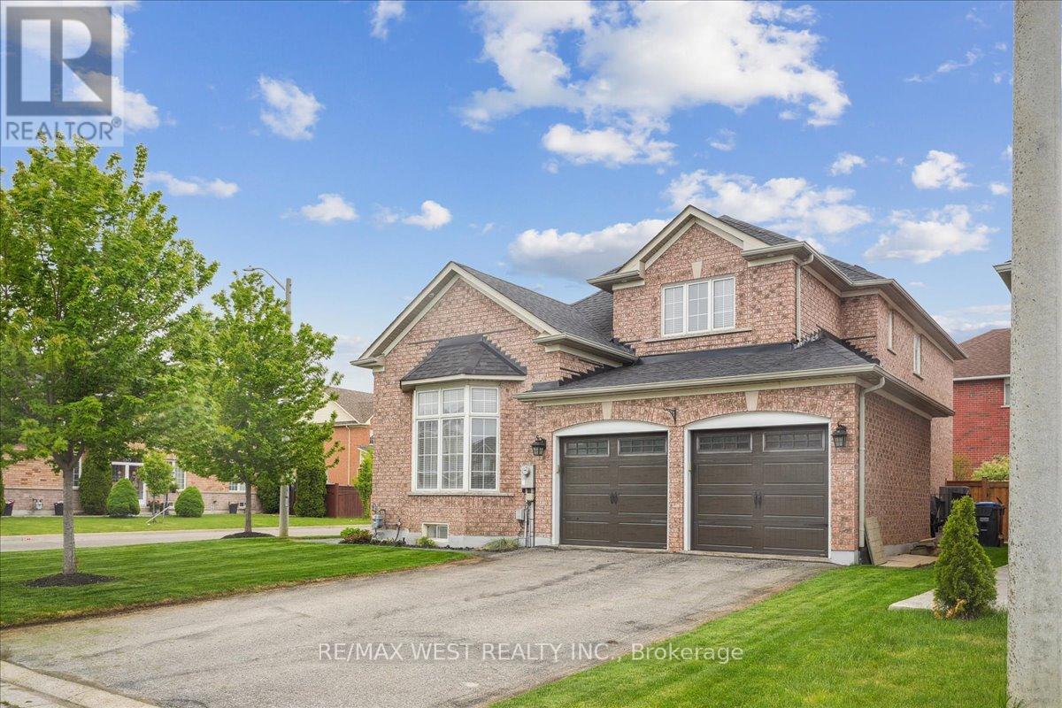
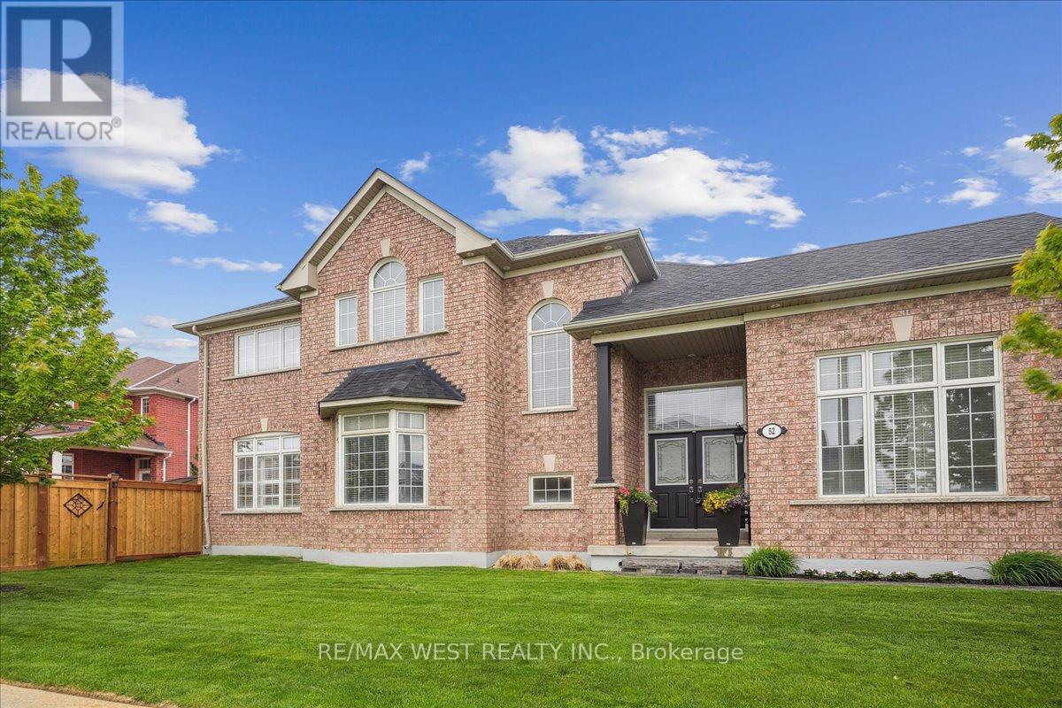
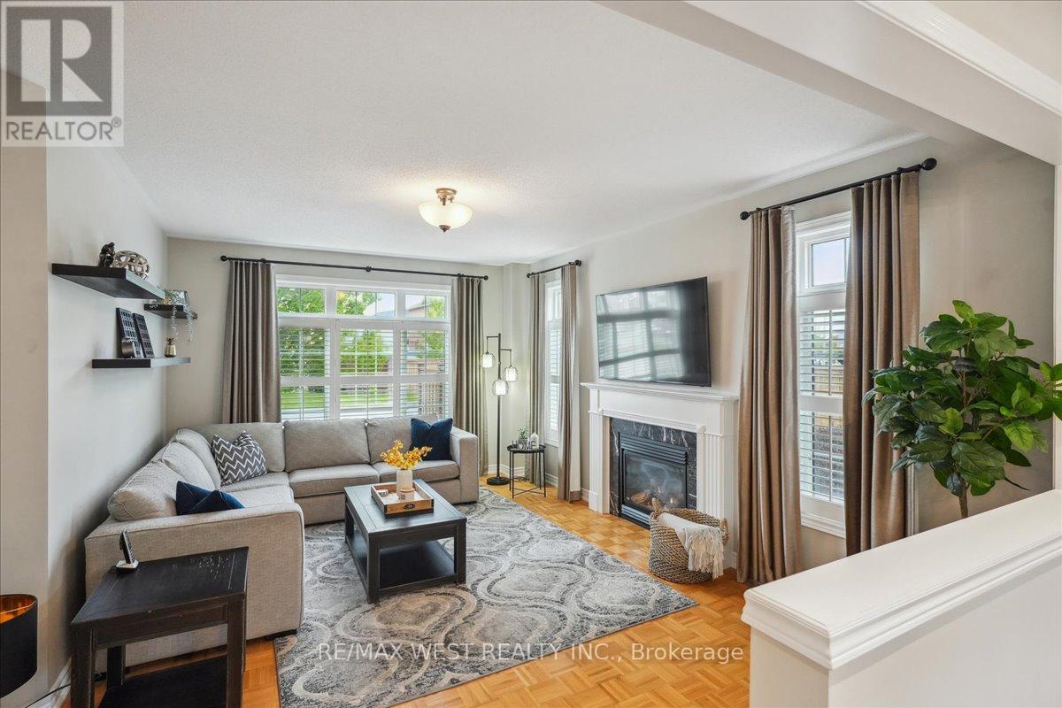
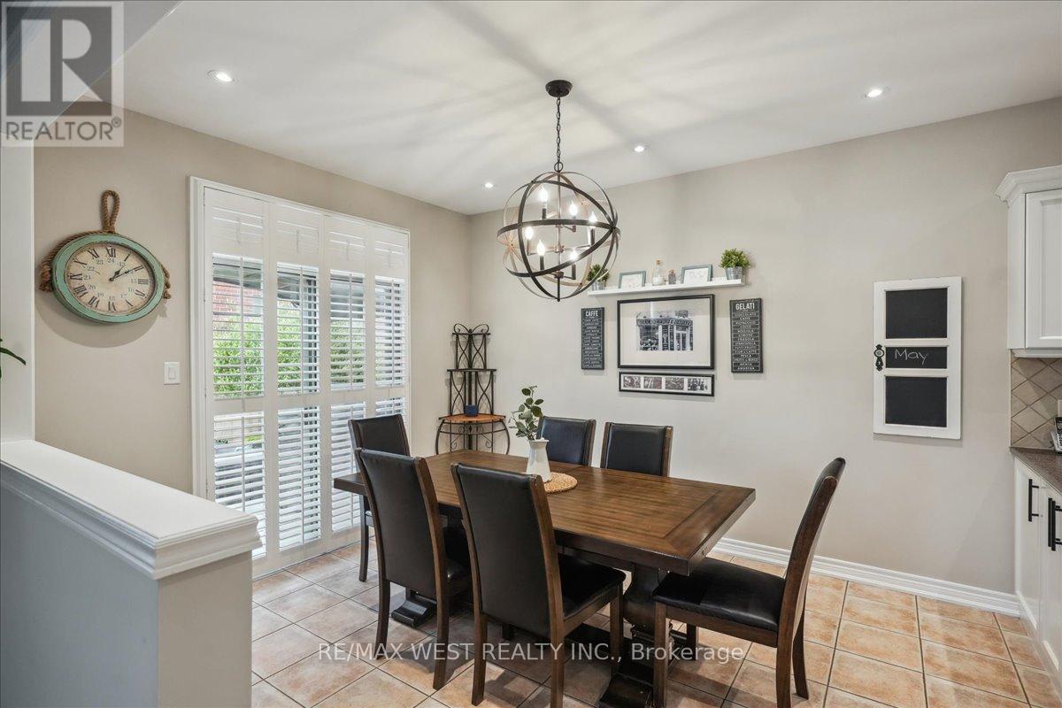
$1,595,000
52 GORERIDGE CRESCENT
Brampton, Ontario, Ontario, L6P1P1
MLS® Number: W12167180
Property description
Welcome Home To 52 Goreridge Crescent! This Gorgeous Detached 2630 Sq Ft, 4+1 Bdrm, 4 Bath Family Home With Fully Finished/Recently Reno'd (2022) Basement With Sep Entrance /2nd Kitchen /Bdrm And 3pc Bath (Ideal For In-Laws!) Is Situated On A Private Family-Friendly Court And Is Chock Full Of Premium Upgrades And Finishes From Top To Bottom! Boasting A Bright, Airy Open Concept Layout With Separate Living/Dining And Family Areas, A Massive Eat-In Kitchen Complete With Breakfast Area And W-Out To The Beautifully Landscaped Yard With Pergola, BBQ And Fire Table Perfect For Entertaining Or Relaxing With The Family. Upstairs You Will Find 4 Large Bdrms Including The Sprawling Master Retreat Complete W/ Huge 5pc Ensuite And Double Closet. Located In The Wonderful Bram East Community Near Everything (Steps To Public Bus Stop, Walking Distance To Groceries/Pharmacy/Medical/Dental, Restaurants/Gyms/Places Of Worship, Hwy 427 +++). This One Won't Last!
Building information
Type
*****
Age
*****
Amenities
*****
Appliances
*****
Basement Development
*****
Basement Features
*****
Basement Type
*****
Construction Style Attachment
*****
Cooling Type
*****
Exterior Finish
*****
Fireplace Present
*****
FireplaceTotal
*****
Fire Protection
*****
Flooring Type
*****
Foundation Type
*****
Half Bath Total
*****
Heating Fuel
*****
Heating Type
*****
Size Interior
*****
Stories Total
*****
Utility Water
*****
Land information
Amenities
*****
Fence Type
*****
Landscape Features
*****
Sewer
*****
Size Depth
*****
Size Frontage
*****
Size Irregular
*****
Size Total
*****
Rooms
Upper Level
Bedroom 4
*****
Bedroom 3
*****
Bedroom 2
*****
Primary Bedroom
*****
Main level
Kitchen
*****
Family room
*****
Dining room
*****
Living room
*****
Lower level
Recreational, Games room
*****
Bedroom 5
*****
Other
*****
Courtesy of RE/MAX WEST REALTY INC.
Book a Showing for this property
Please note that filling out this form you'll be registered and your phone number without the +1 part will be used as a password.
