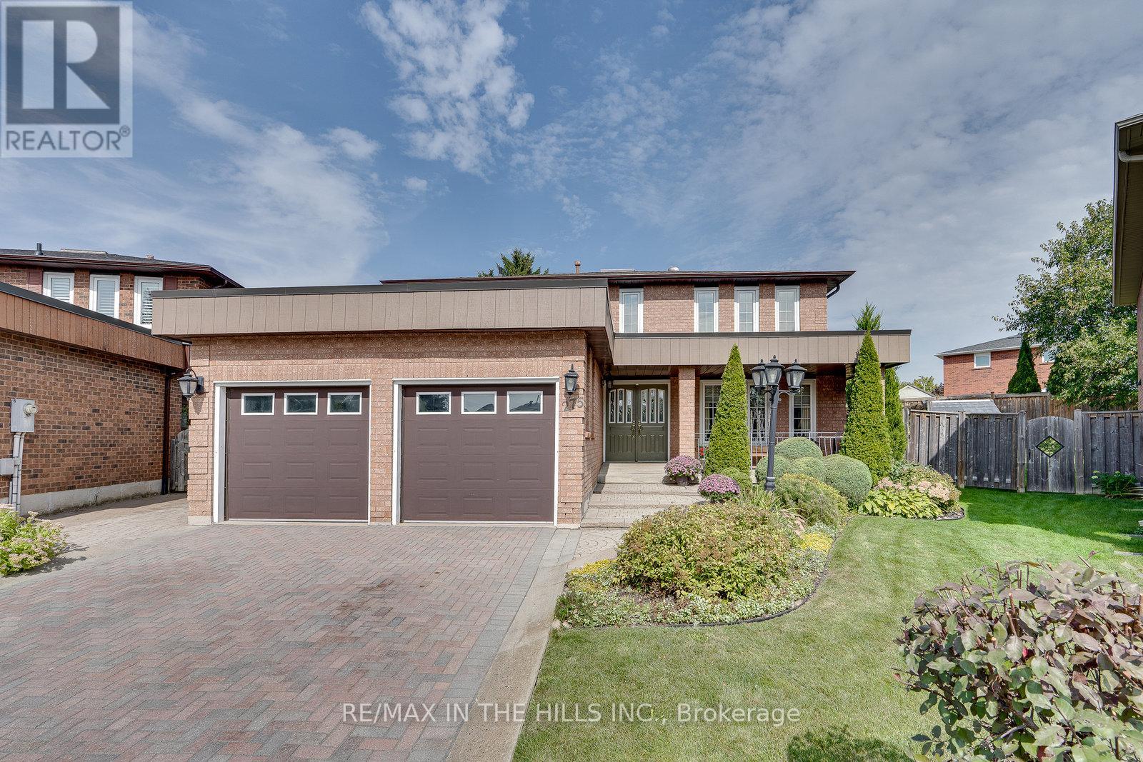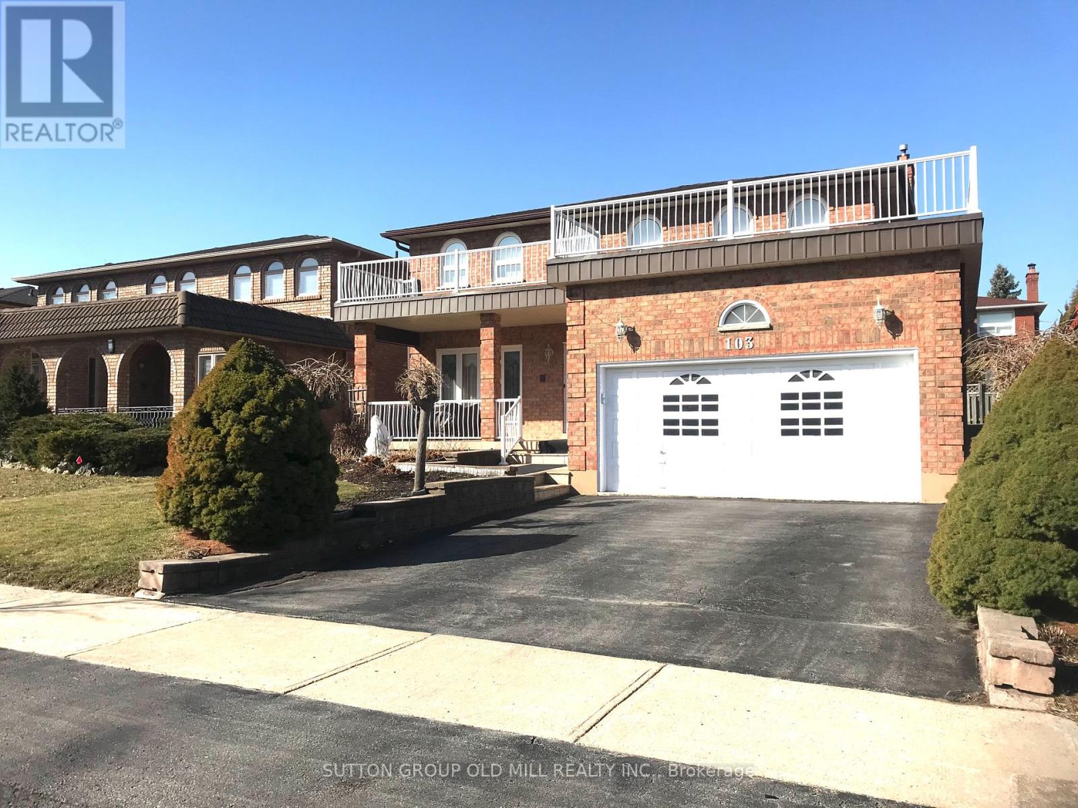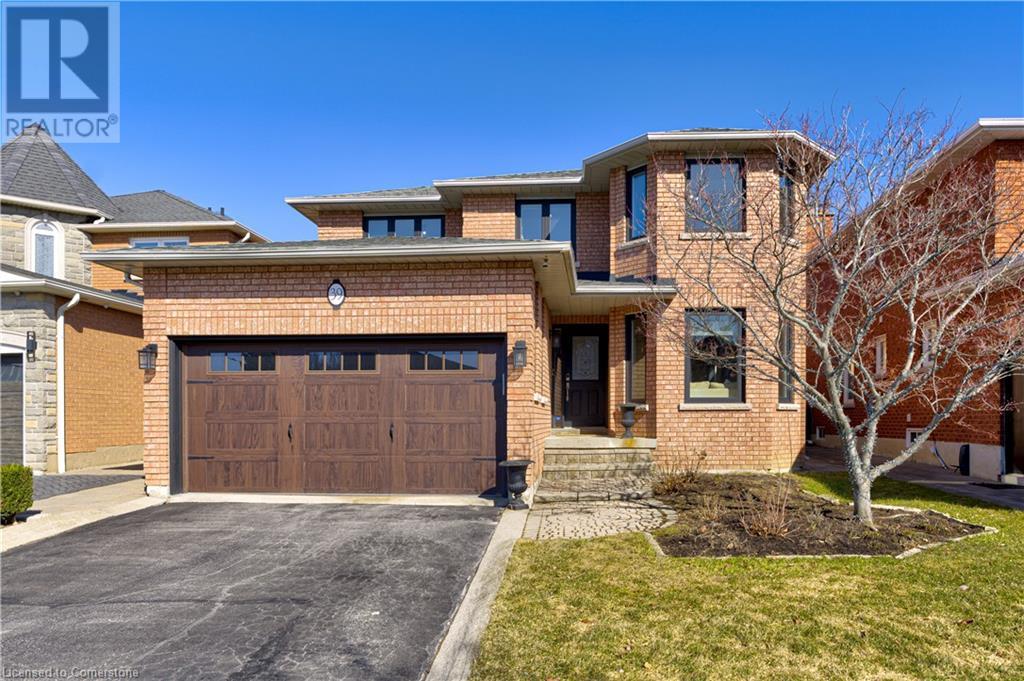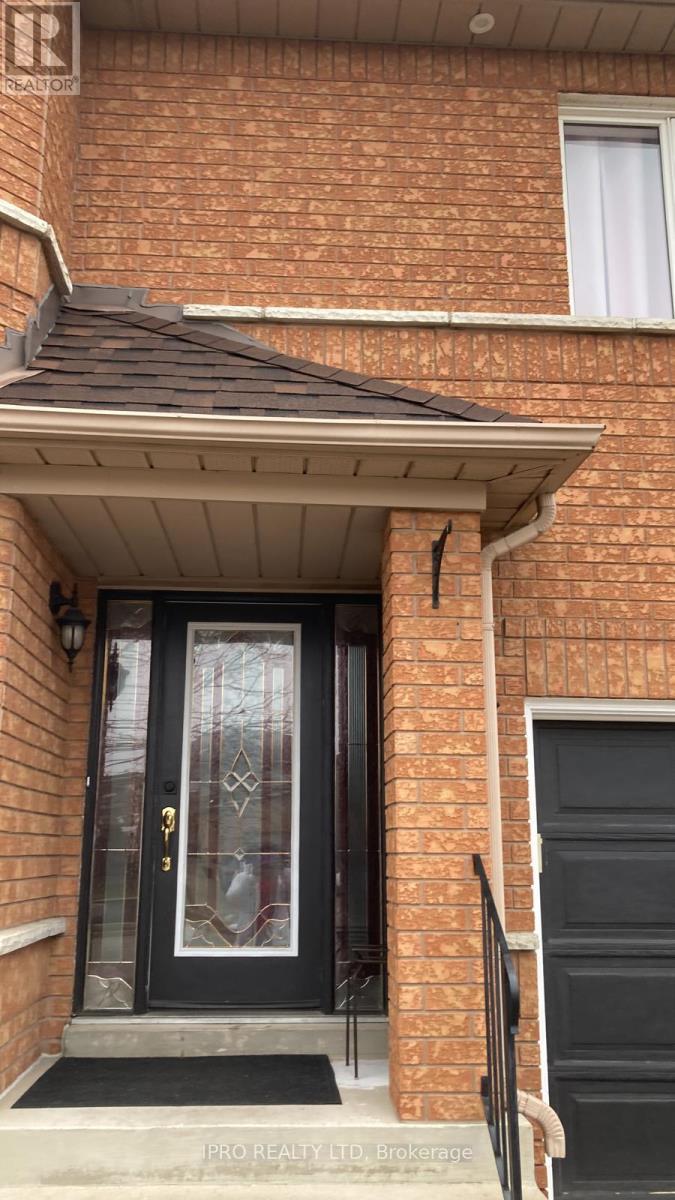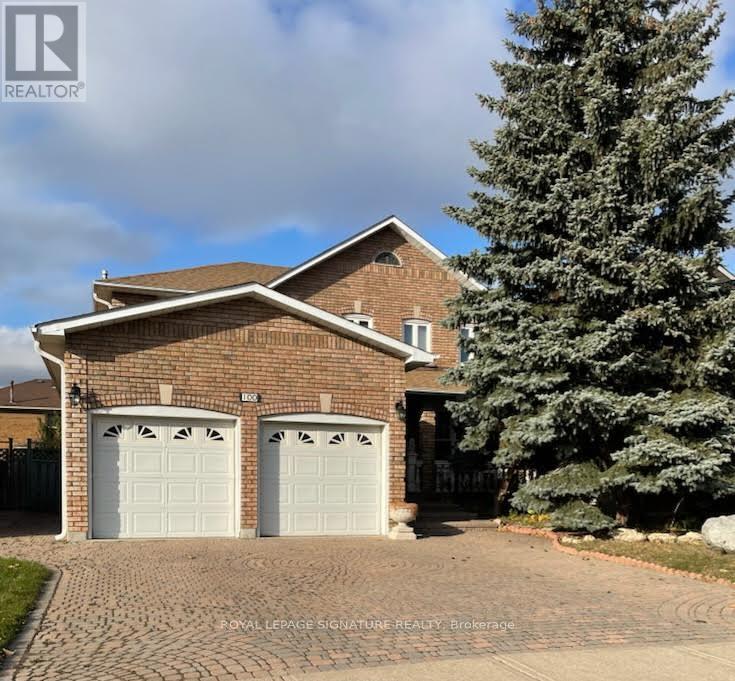Free account required
Unlock the full potential of your property search with a free account! Here's what you'll gain immediate access to:
- Exclusive Access to Every Listing
- Personalized Search Experience
- Favorite Properties at Your Fingertips
- Stay Ahead with Email Alerts
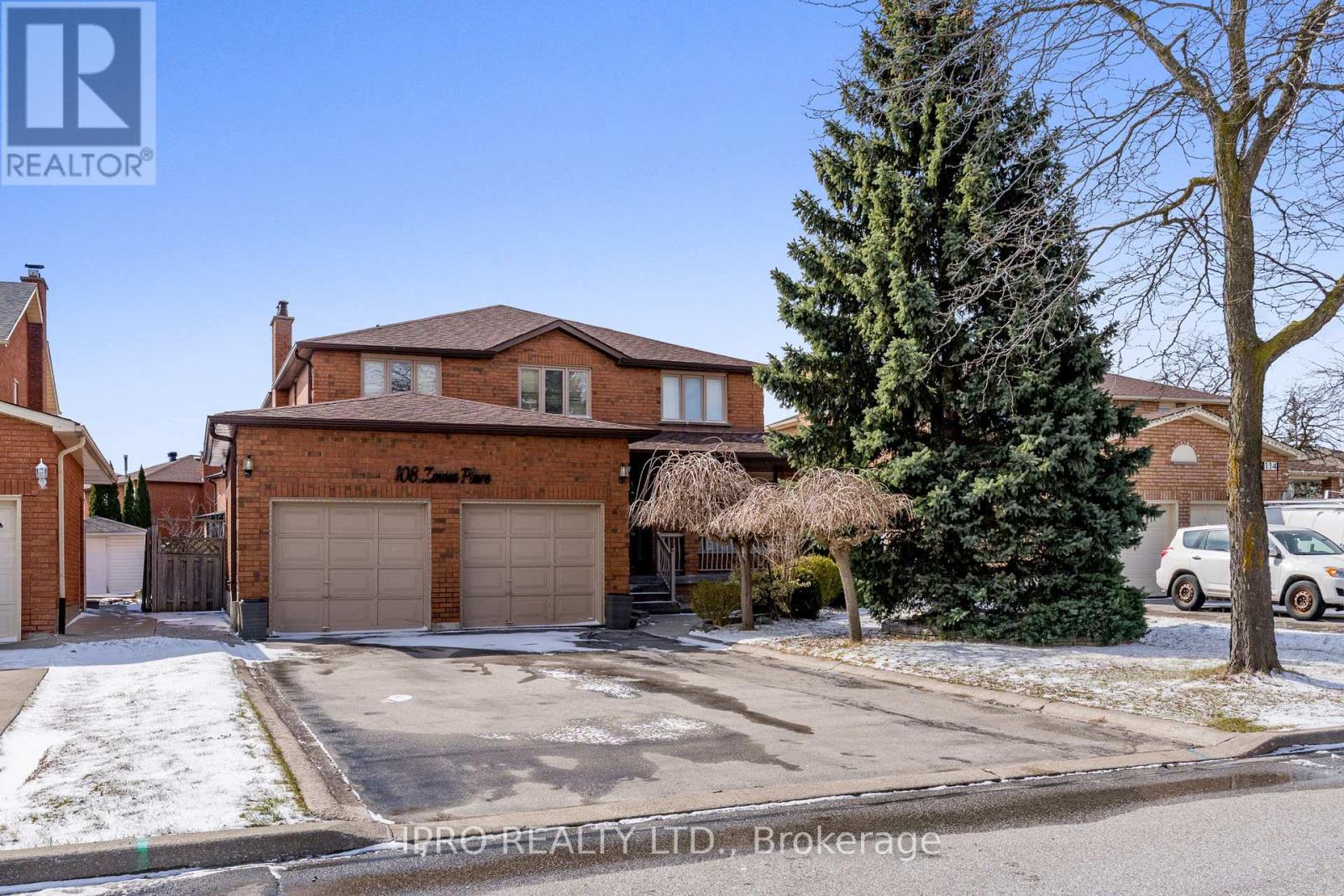


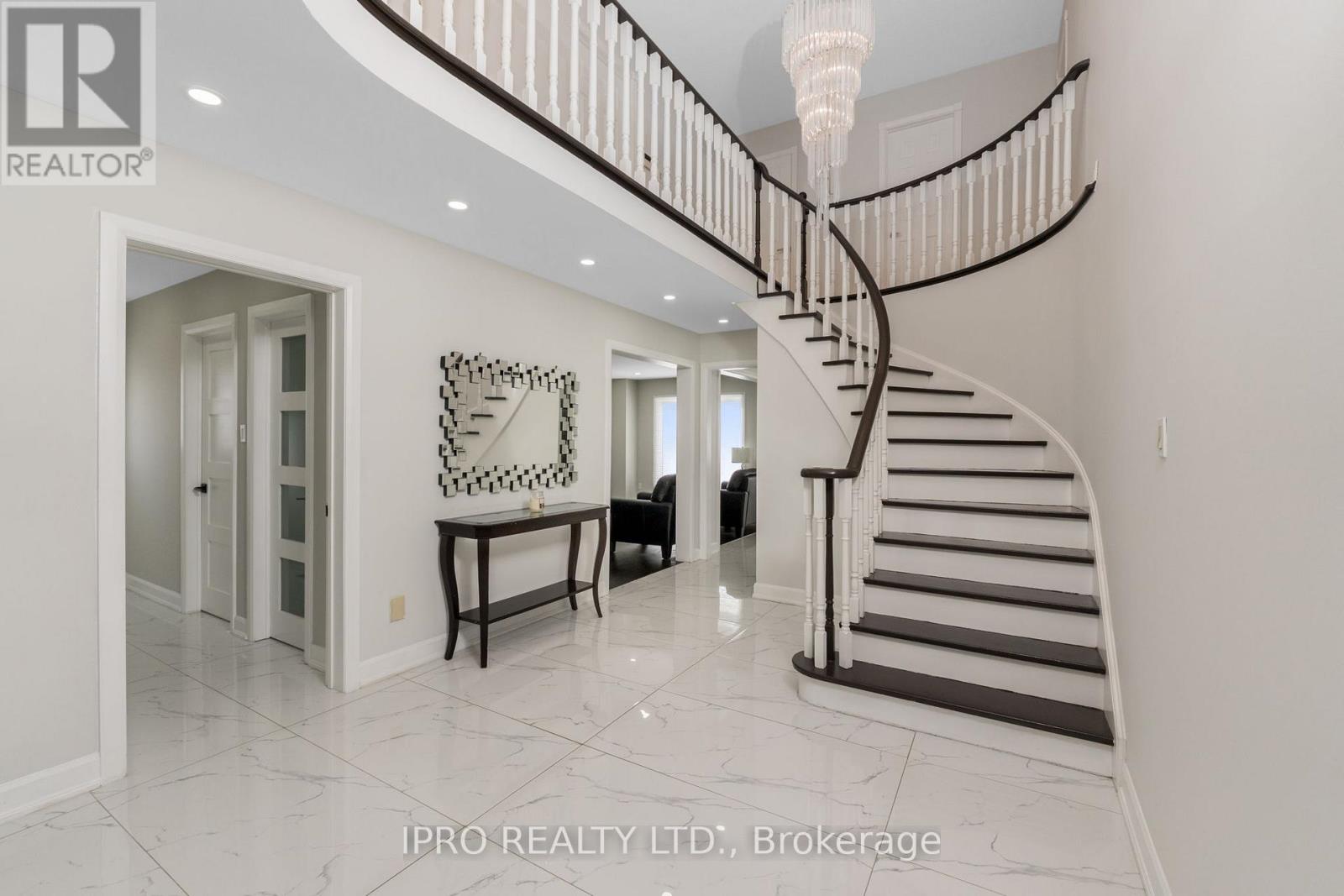
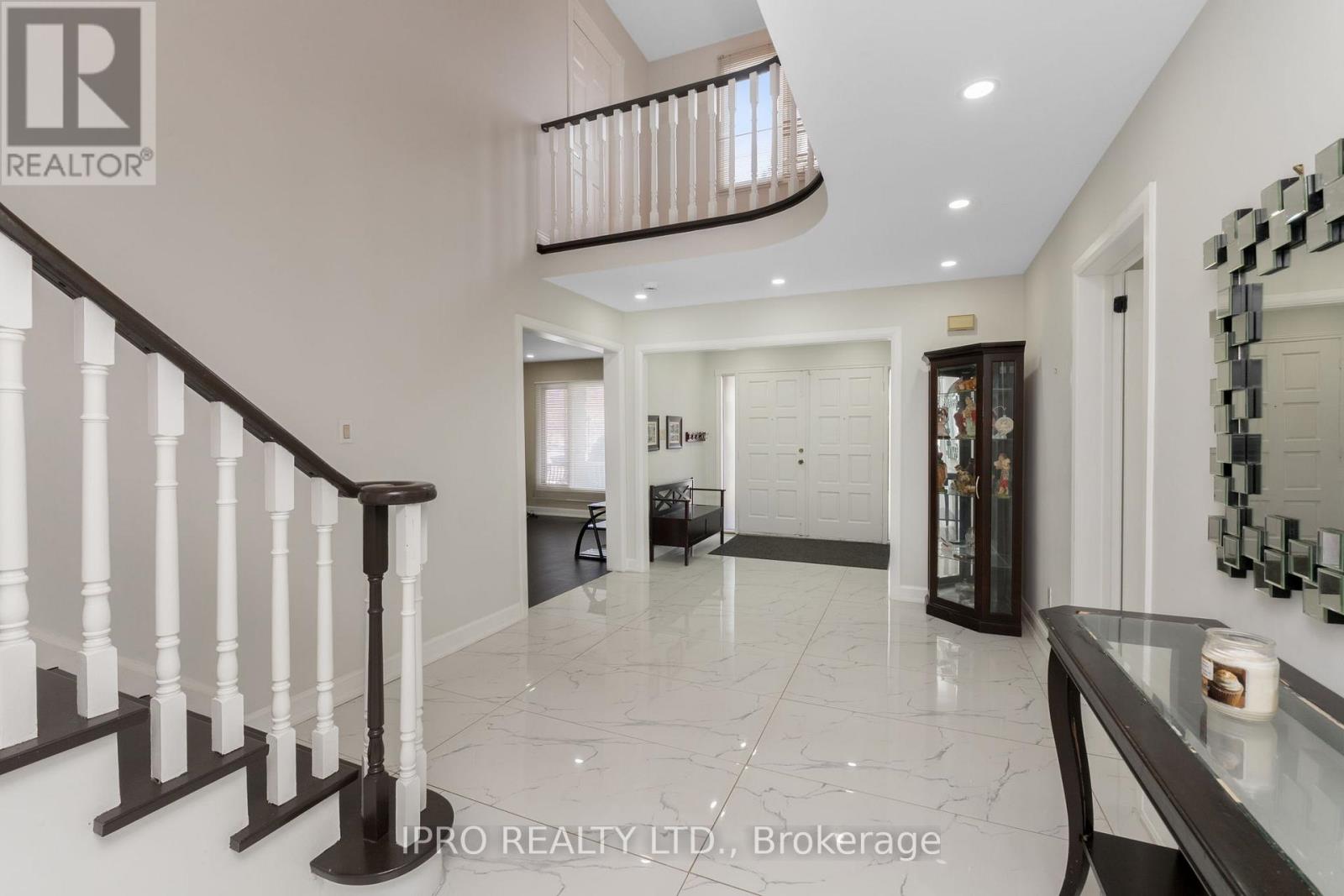
$1,620,000
108 ZINNIA PLACE
Vaughan, Ontario, Ontario, L4L6G5
MLS® Number: N12072913
Property description
Welcome to 108 Zinnia Place a stunning 5 Bedrooms 4 Bathrooms 2 Kitchens Luxury Home with many High end finishings and upgrades. 6 Parking spots 2 Electric fireplaces and a complete renovated basement, which can be used as an in-law suite or rental apartment. The property is well lit with pot lights and natural light from the big windows. Stainless Steele Appliances and a combination of Porcelain flooring, Engineered hardwood flooring and parquet flooring, 2 car garage, new roof (2023). The low maintenance backyard is perfect for outdoor gatherings. In close proximity to Grocery Stores, Schools, Public transportation and many Amenities.
Building information
Type
*****
Amenities
*****
Appliances
*****
Basement Development
*****
Basement Features
*****
Basement Type
*****
Construction Style Attachment
*****
Cooling Type
*****
Exterior Finish
*****
Fireplace Present
*****
FireplaceTotal
*****
Flooring Type
*****
Foundation Type
*****
Half Bath Total
*****
Heating Fuel
*****
Heating Type
*****
Size Interior
*****
Stories Total
*****
Utility Water
*****
Land information
Sewer
*****
Size Depth
*****
Size Frontage
*****
Size Irregular
*****
Size Total
*****
Rooms
Main level
Laundry room
*****
Foyer
*****
Dining room
*****
Living room
*****
Living room
*****
Kitchen
*****
Basement
Utility room
*****
Bedroom 5
*****
Exercise room
*****
Bathroom
*****
Dining room
*****
Kitchen
*****
Second level
Bedroom 2
*****
Primary Bedroom
*****
Bathroom
*****
Bedroom 4
*****
Bedroom 3
*****
Main level
Laundry room
*****
Foyer
*****
Dining room
*****
Living room
*****
Living room
*****
Kitchen
*****
Basement
Utility room
*****
Bedroom 5
*****
Exercise room
*****
Bathroom
*****
Dining room
*****
Kitchen
*****
Second level
Bedroom 2
*****
Primary Bedroom
*****
Bathroom
*****
Bedroom 4
*****
Bedroom 3
*****
Main level
Laundry room
*****
Foyer
*****
Dining room
*****
Living room
*****
Living room
*****
Kitchen
*****
Basement
Utility room
*****
Bedroom 5
*****
Exercise room
*****
Bathroom
*****
Dining room
*****
Kitchen
*****
Second level
Bedroom 2
*****
Primary Bedroom
*****
Bathroom
*****
Bedroom 4
*****
Courtesy of IPRO REALTY LTD.
Book a Showing for this property
Please note that filling out this form you'll be registered and your phone number without the +1 part will be used as a password.
