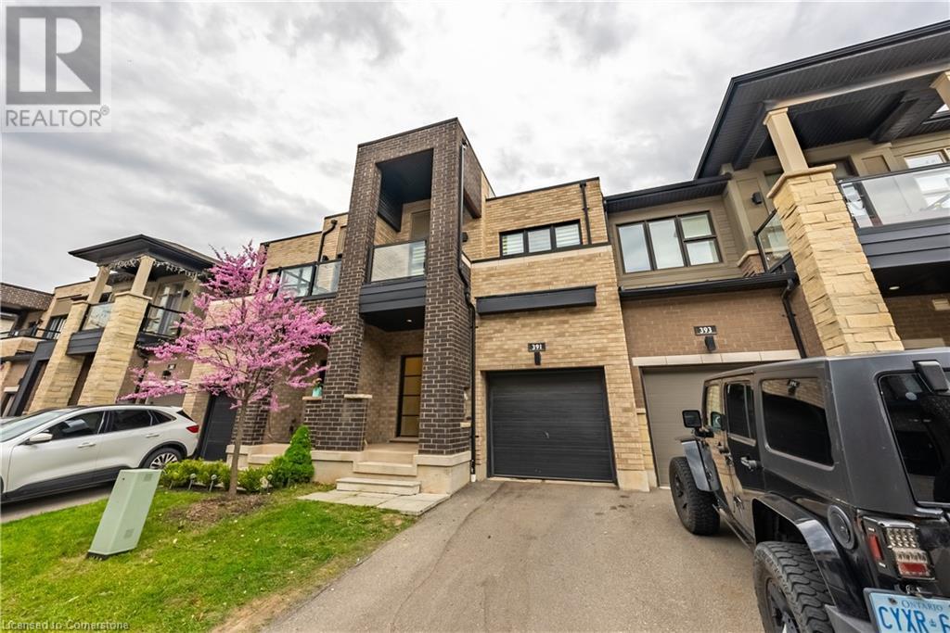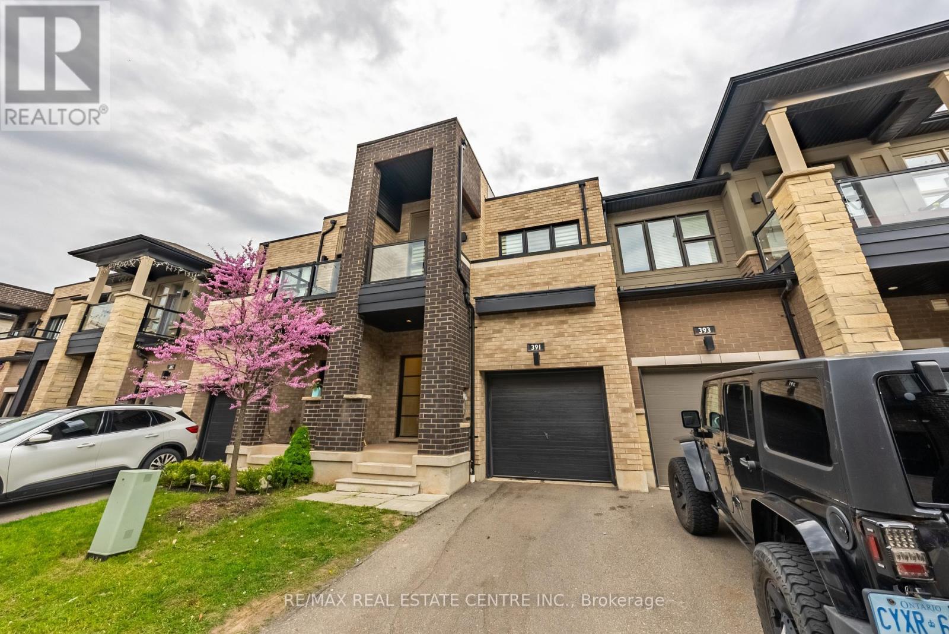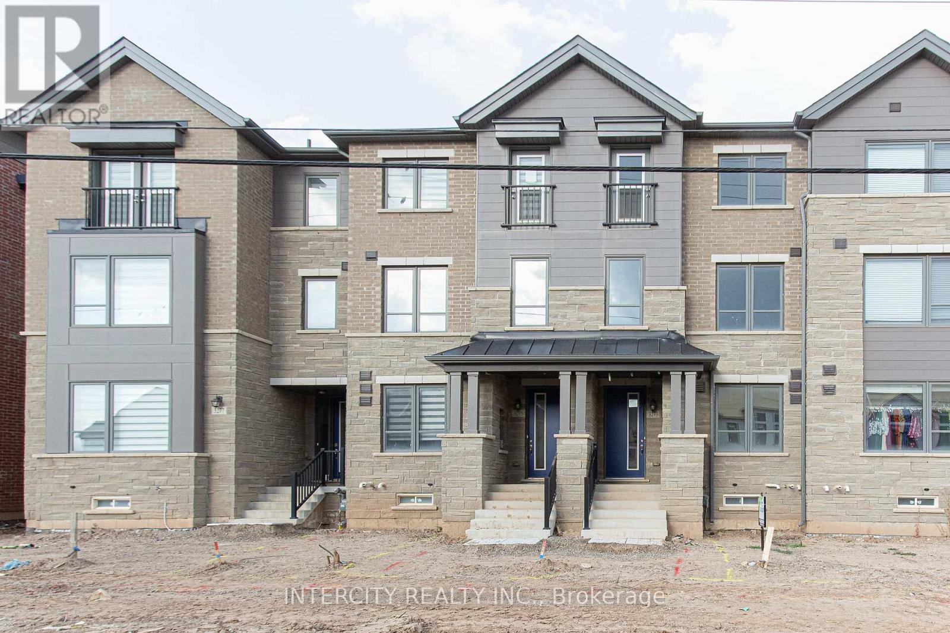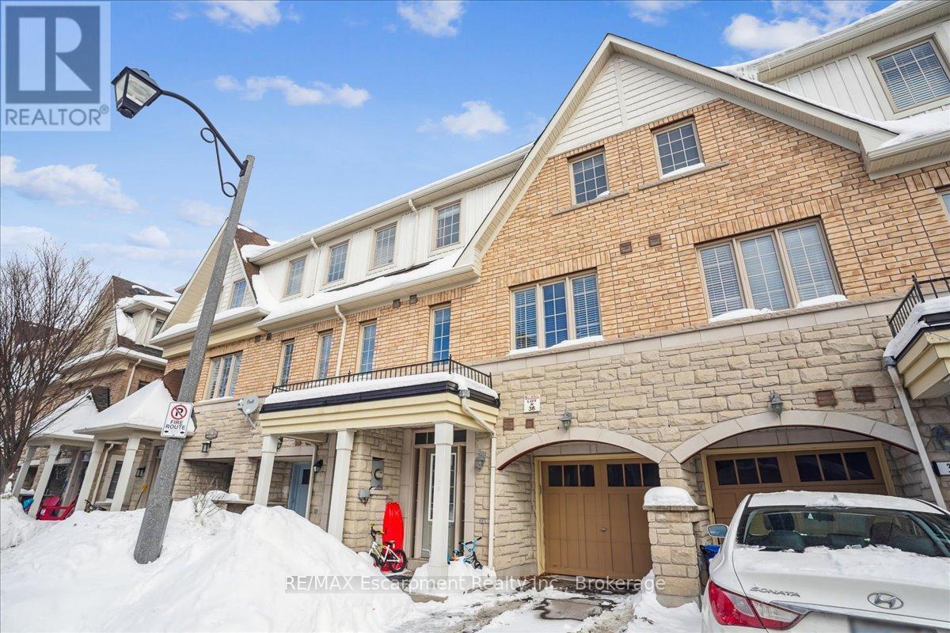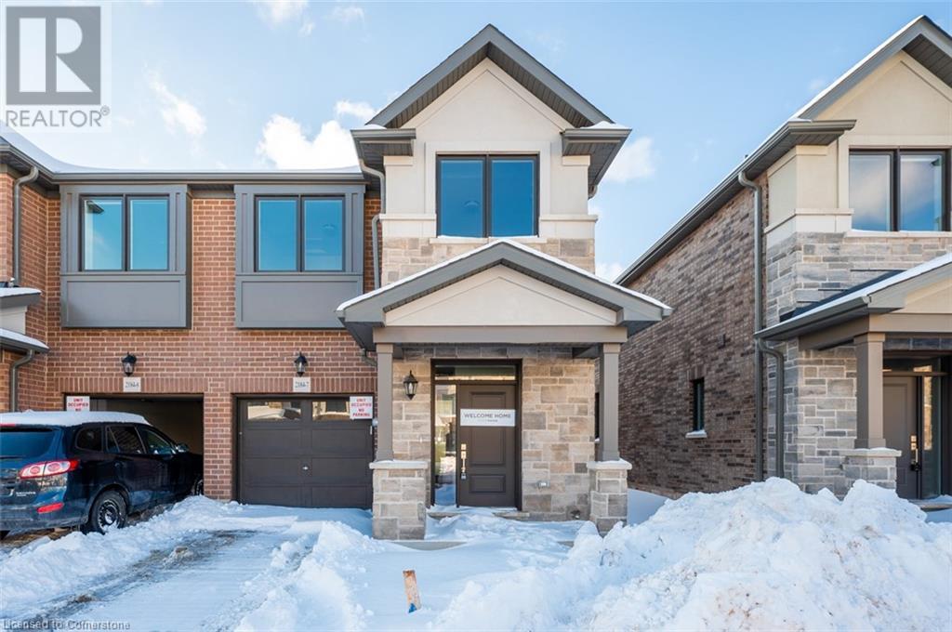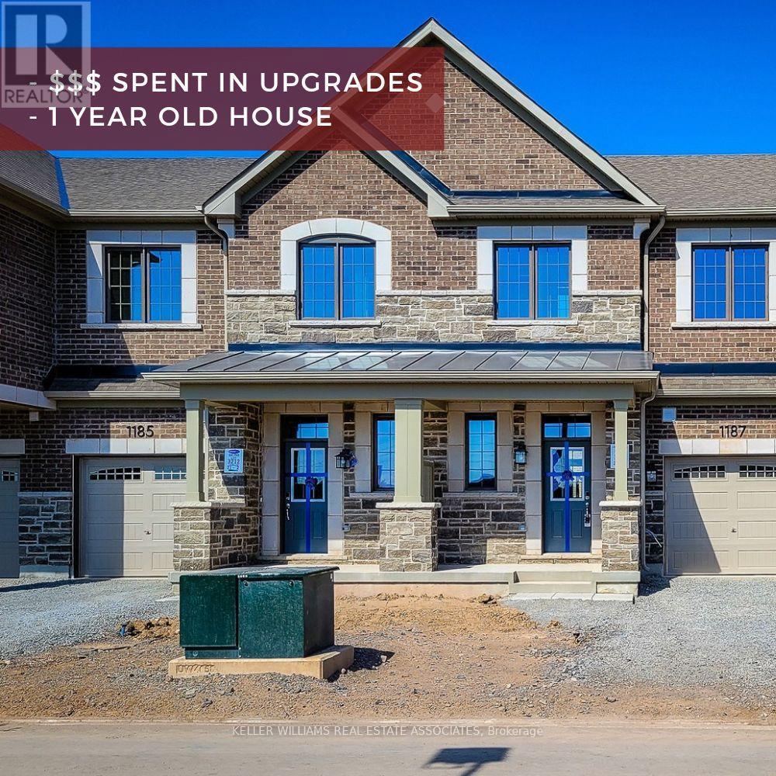Free account required
Unlock the full potential of your property search with a free account! Here's what you'll gain immediate access to:
- Exclusive Access to Every Listing
- Personalized Search Experience
- Favorite Properties at Your Fingertips
- Stay Ahead with Email Alerts
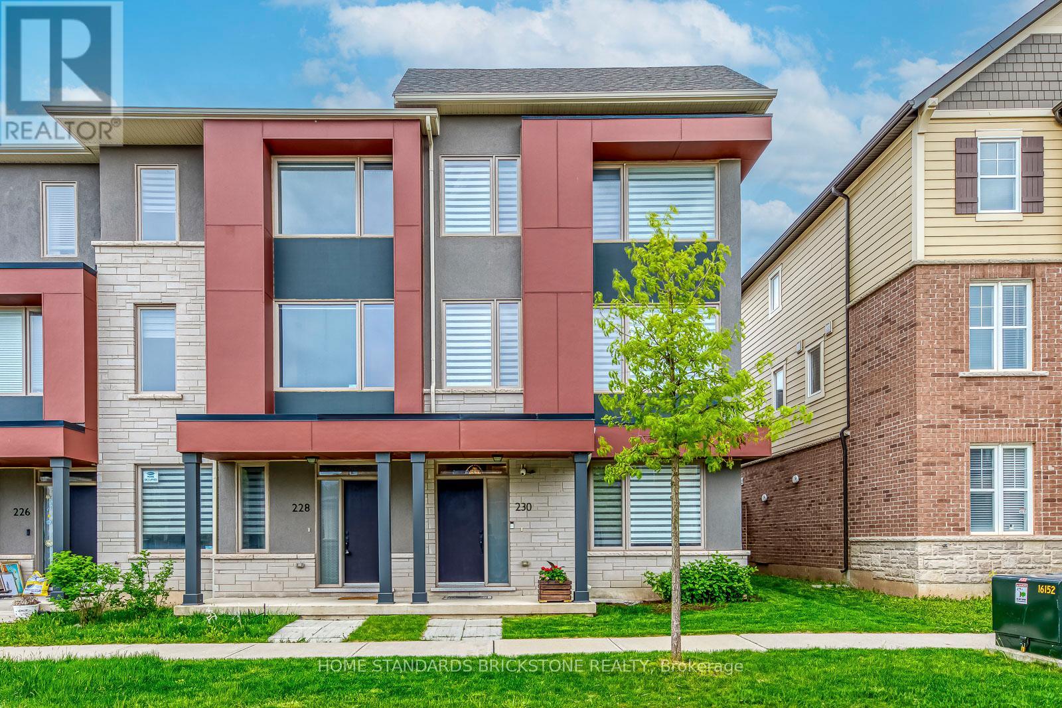
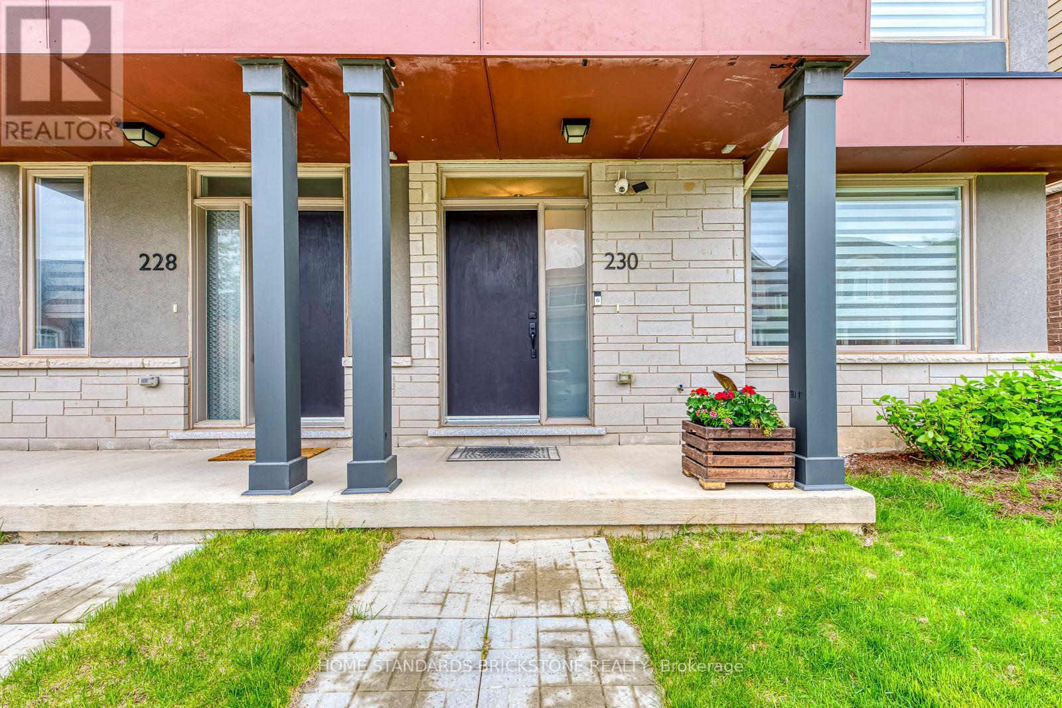
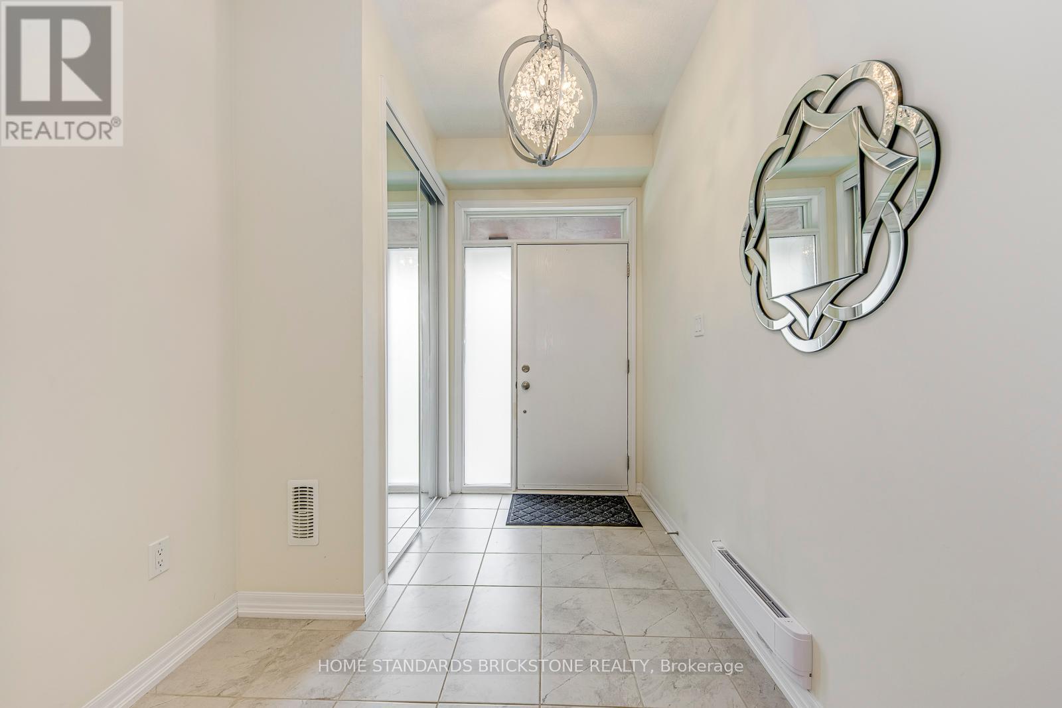
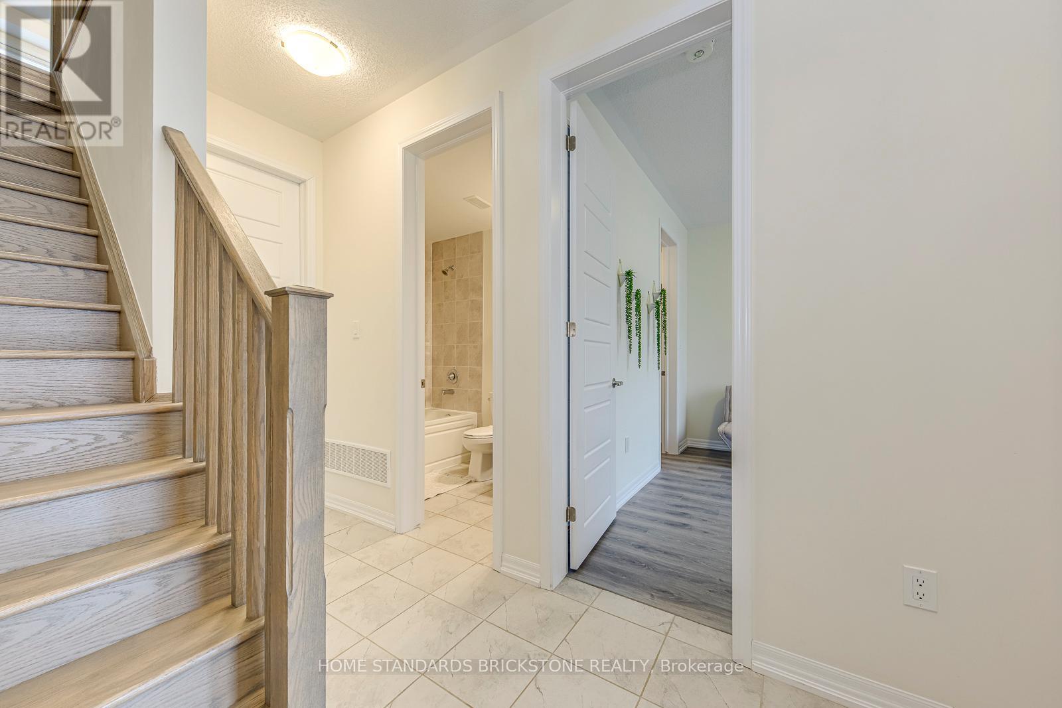
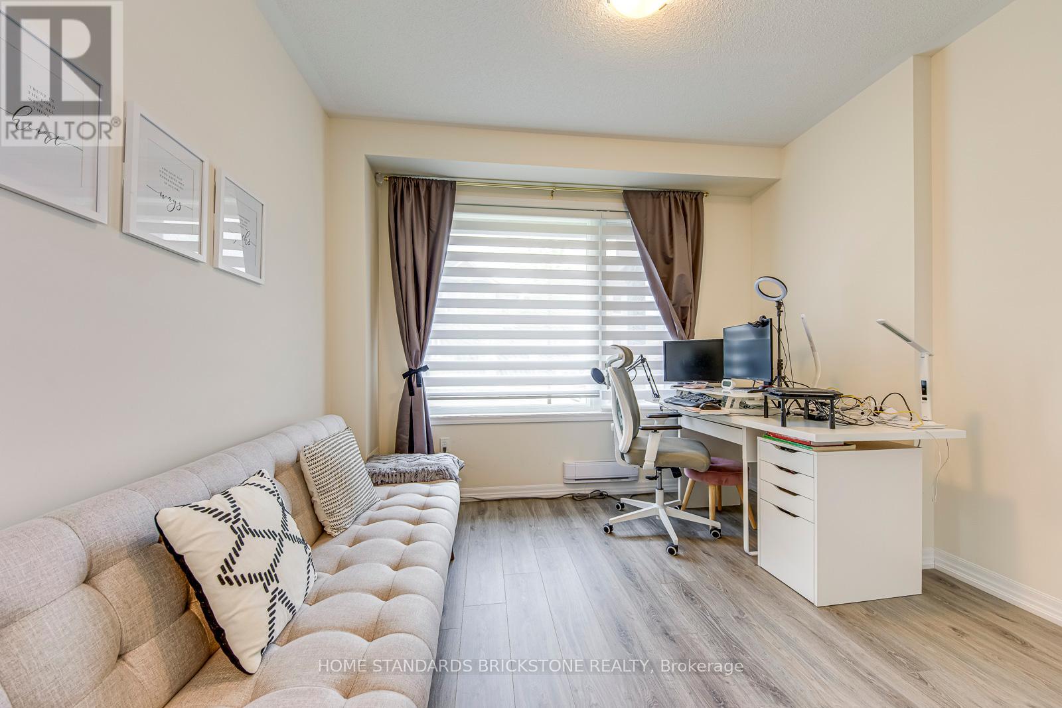
$1,170,000
230 HAROLD DENT TRAIL
Oakville, Ontario, Ontario, L6M1S2
MLS® Number: W12164776
Property description
Welcome to Your Ideal Family Retreat in the Heart of the Prestigious "Preserve" Community! This stunning Mattamy-built Freehold Townhouse End-unit offers the perfect blend of luxury, comfort, and functionality across 1,871 sq ft of beautifully designed Living Space with a Double-Car garage. 9 foot Ceilings on both the Main and 2nd floors, this bright and airy home is thoughtfully laid out to suit Modern Family Life. Featuring 4 spacious Bedrooms, 3 full Bathrooms and 1 Powder room, this Home has Space for Everyone. The main floor includes a Versatile Bedroom with a Walk-in closet and 4-piece Ensuite ideal as a Guest room, Office, or In-law Suite. The convenient Laundry room is also located on this level. Upstairs, enjoy Open-concept living with a large Modern Kitchen boasting Quartz Countertops, a Central Island, and Premium BOSCH Stainless Steel Appliances. The Dining area leads directly to a Private Terrace, perfect for your Morning Coffee, Gardening, or Entertaining Guests. A bright Family room (which can double as an Office) and Powder room complete this level. The Primary Bedroom features elegant Double Doors, a Walk-in closet, and a private 4-piece Ensuite. The third floor offers two additional Bedrooms and a full Bathroom perfect for Children or Guests. Additional highlights include a Double-car Garage, a functional Layout throughout, and friendly Neighbors. Enjoy easy access to Top-ranking Schools, Parks, nature Trails, Shopping, Public Transit, Highways, and the Future Community Center & Library. This Exceptional Home is Move-in Ready !!! Do not miss Your Chance to Live in One of the Most sought-after Neighborhoods in Town.
Building information
Type
*****
Appliances
*****
Construction Style Attachment
*****
Cooling Type
*****
Exterior Finish
*****
Foundation Type
*****
Half Bath Total
*****
Heating Fuel
*****
Heating Type
*****
Size Interior
*****
Stories Total
*****
Utility Water
*****
Land information
Sewer
*****
Size Depth
*****
Size Frontage
*****
Size Irregular
*****
Size Total
*****
Rooms
Ground level
Bedroom
*****
Other
Bathroom
*****
Bathroom
*****
Bathroom
*****
Bathroom
*****
Third level
Bedroom
*****
Bedroom
*****
Primary Bedroom
*****
Second level
Family room
*****
Kitchen
*****
Dining room
*****
Living room
*****
Ground level
Bedroom
*****
Other
Bathroom
*****
Bathroom
*****
Bathroom
*****
Bathroom
*****
Third level
Bedroom
*****
Bedroom
*****
Primary Bedroom
*****
Second level
Family room
*****
Kitchen
*****
Dining room
*****
Living room
*****
Ground level
Bedroom
*****
Other
Bathroom
*****
Bathroom
*****
Bathroom
*****
Bathroom
*****
Third level
Bedroom
*****
Bedroom
*****
Primary Bedroom
*****
Second level
Family room
*****
Kitchen
*****
Dining room
*****
Living room
*****
Ground level
Bedroom
*****
Other
Bathroom
*****
Bathroom
*****
Bathroom
*****
Bathroom
*****
Third level
Bedroom
*****
Bedroom
*****
Primary Bedroom
*****
Second level
Family room
*****
Kitchen
*****
Dining room
*****
Living room
*****
Ground level
Bedroom
*****
Other
Bathroom
*****
Courtesy of HOME STANDARDS BRICKSTONE REALTY
Book a Showing for this property
Please note that filling out this form you'll be registered and your phone number without the +1 part will be used as a password.
