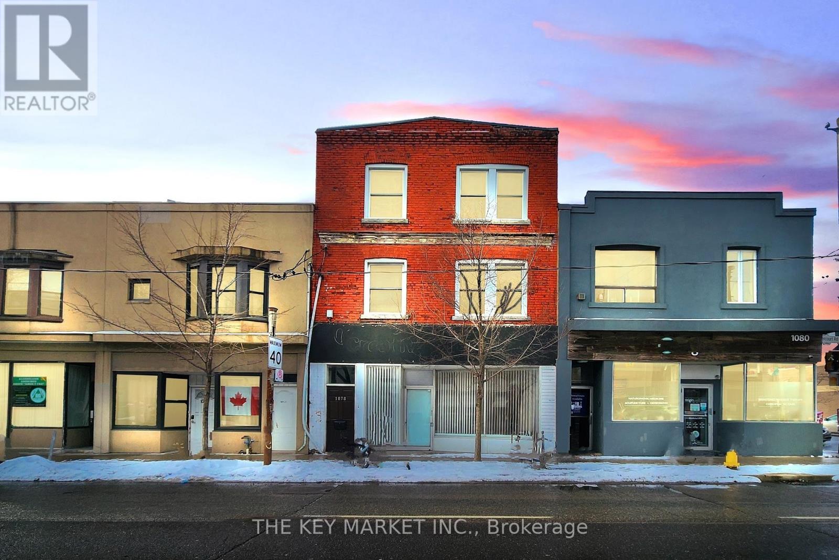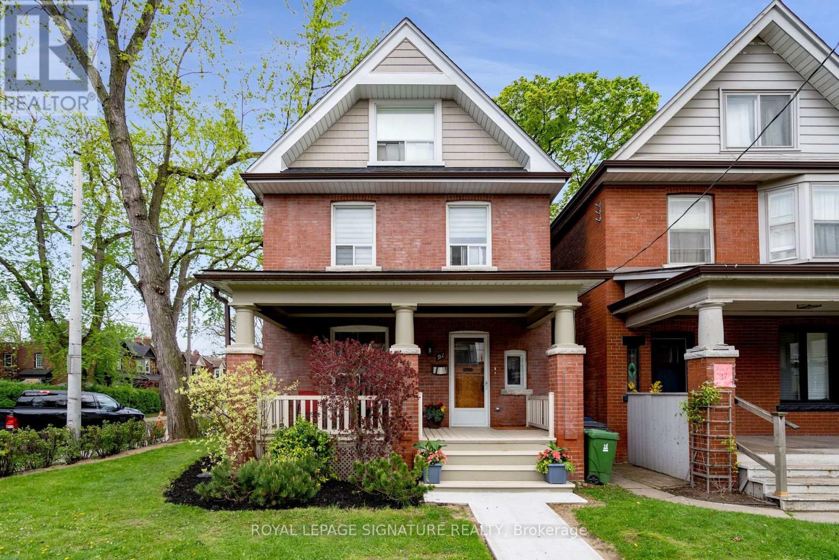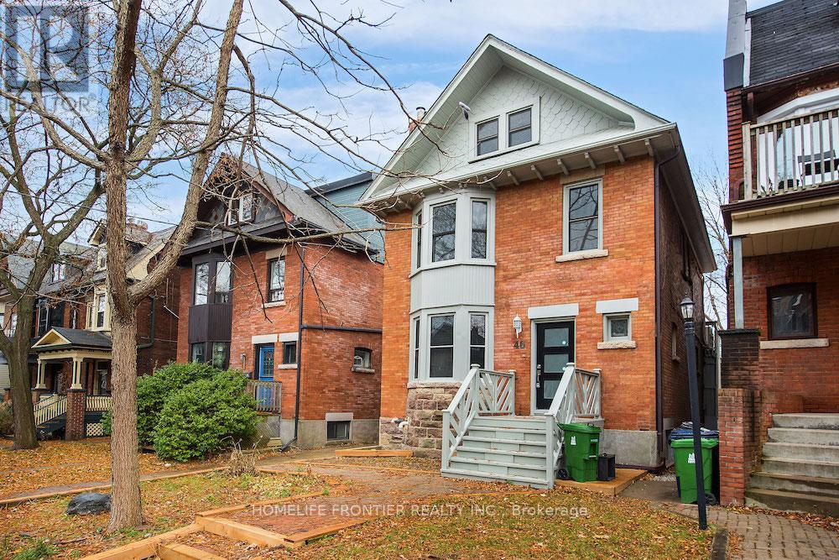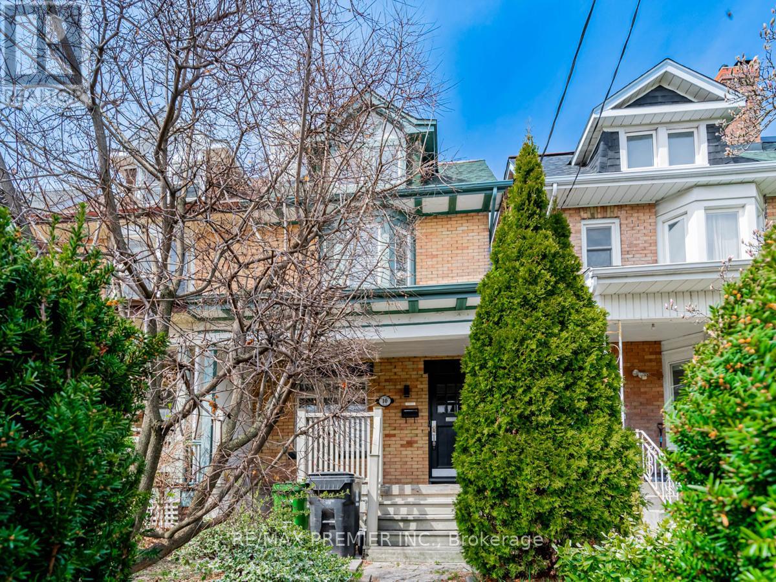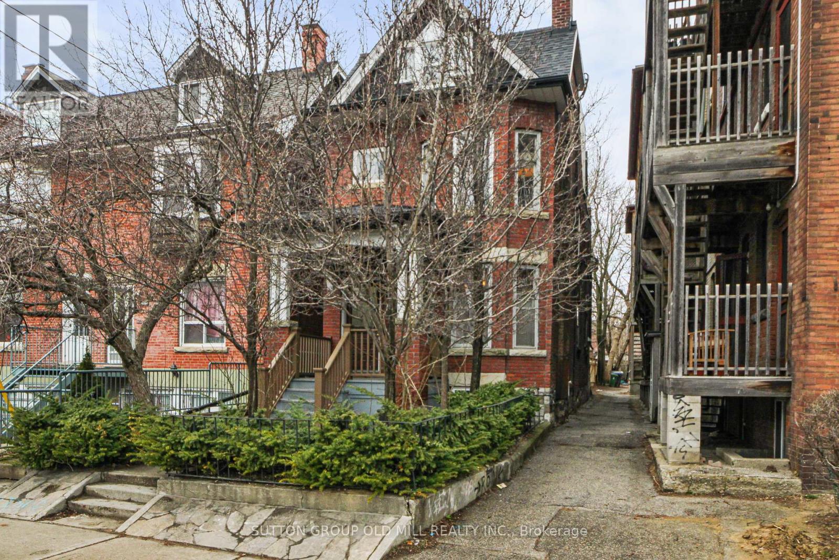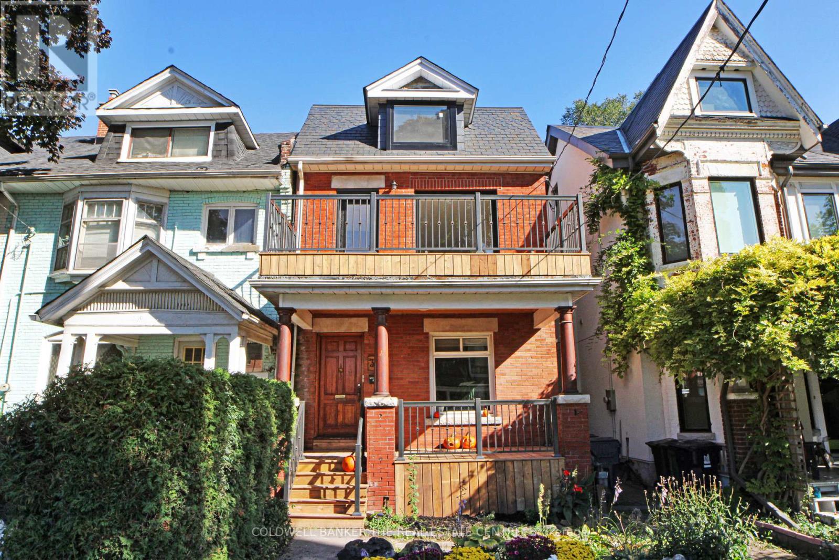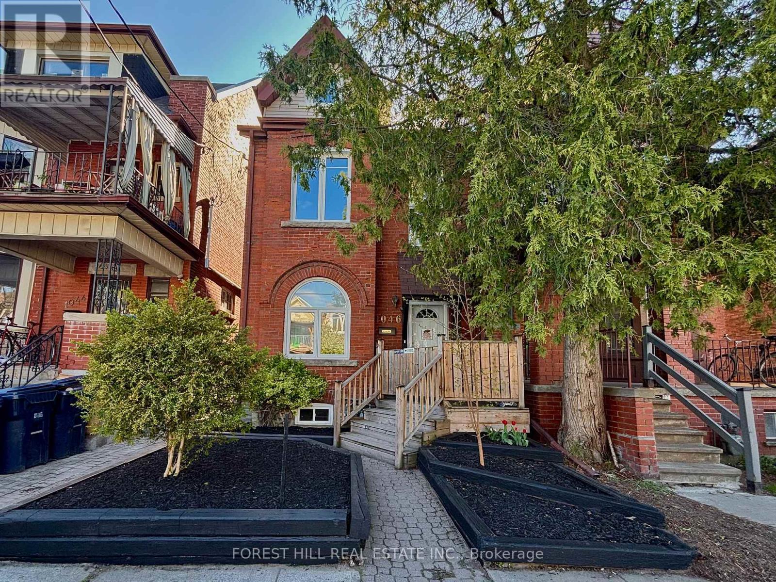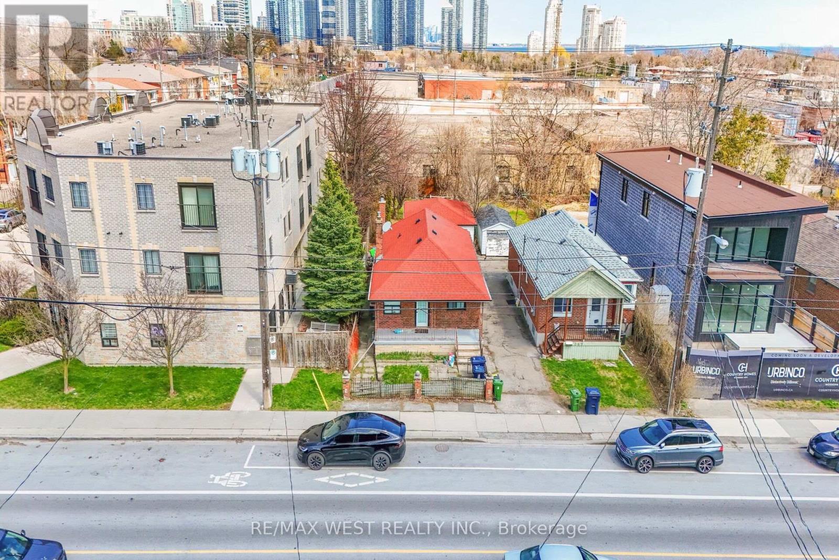Free account required
Unlock the full potential of your property search with a free account! Here's what you'll gain immediate access to:
- Exclusive Access to Every Listing
- Personalized Search Experience
- Favorite Properties at Your Fingertips
- Stay Ahead with Email Alerts
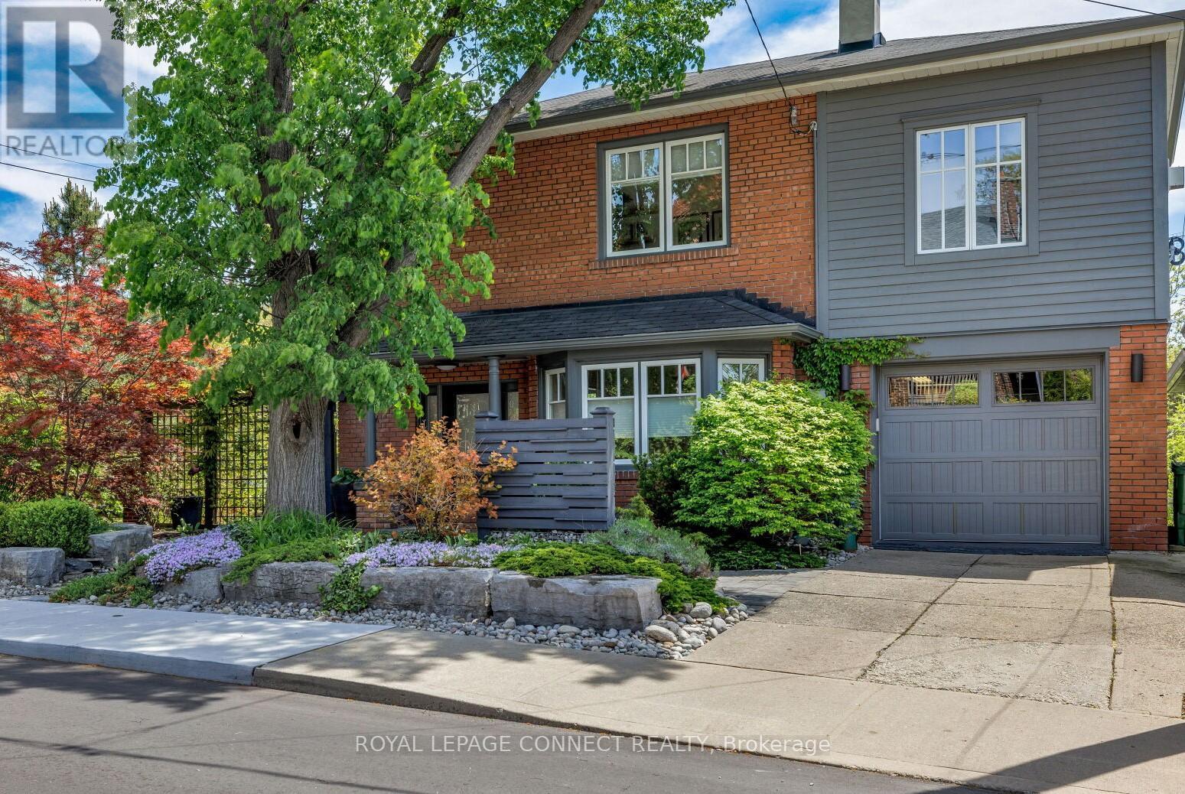
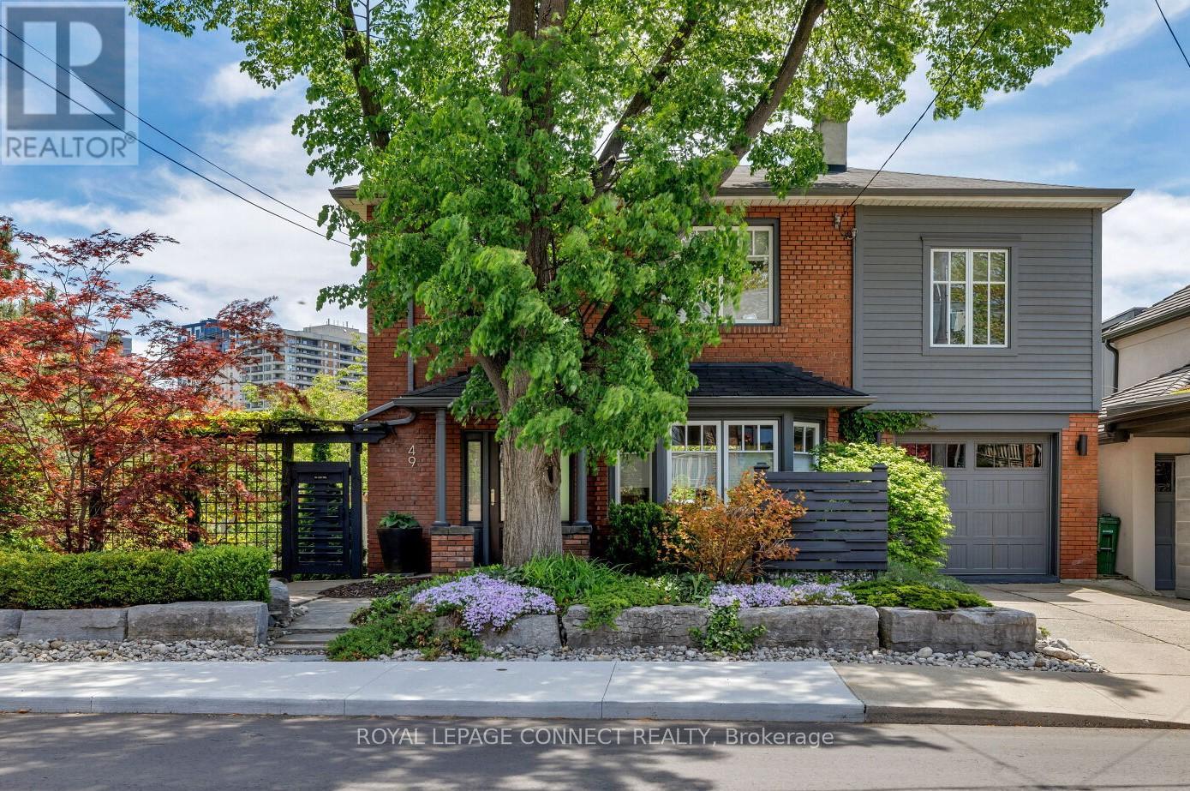
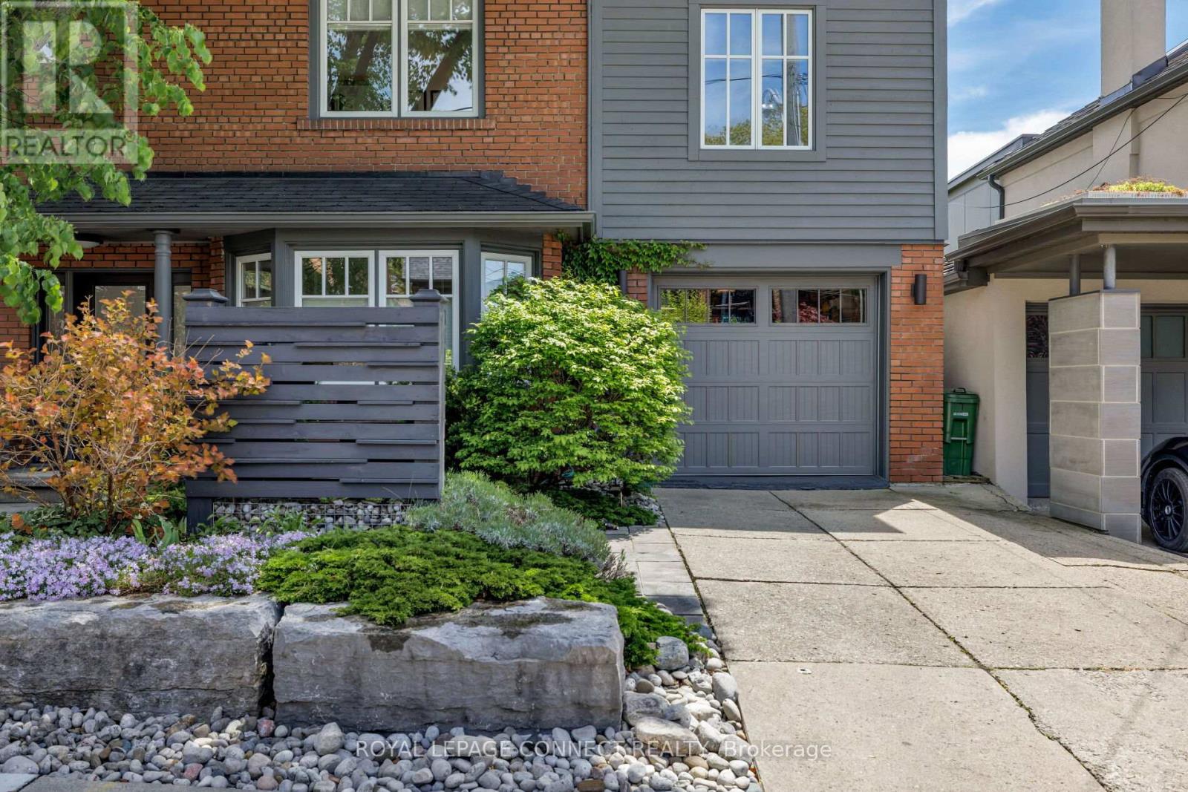
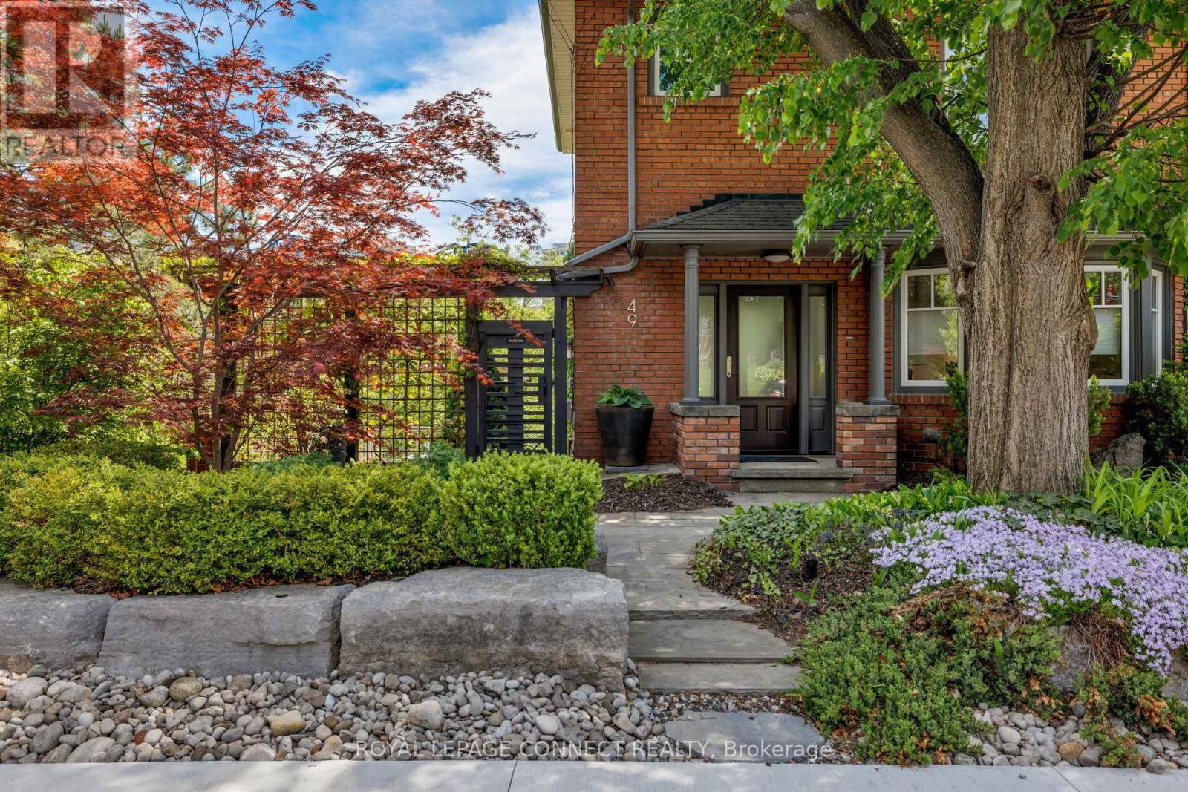

$2,189,000
49 EVELYN AVENUE
Toronto, Ontario, Ontario, M6P2Z2
MLS® Number: W12163752
Property description
Renovated & Redesigned Mid-Century High Park Home. Traditional 2-Storey Brick Detached on a Rare 49' X 78' Pie-Shaped Lot. 49 Evelyn Ave Offers a Remarkable Private Backyard Oasis with Manicured Tiered Gardens, 3 Large Walk-Outs, Gas BBQ & Hot Tub. Both the Interior & Exterior of the Home Have Been Thoughtfully Designed with Top-Drawer Finishes & Craftsmanship. The Main Floor Basks in Light from the Bay Window in the Living Room to the Large Picture Windows in the Kitchen. The Custom Kitchen & Dining Room Open to a Large Composite Deck which Extends the Entertainment Footprint of the Home; the Natural Light is Unparalleled. Just Shy of 2,000sq.ft finished with 4+1 Bedrooms (2 Bedroom/Offices Tandem), 3 Renovated Spa-Like Bathrooms, Low Sheen Restored Oak Hardwood Floors on the Main & 2nd Floor, Two Gas Fireplaces, Custom Built-ins, Massive Pella Windows, Loads of Storage & Closet Space. The Lower 'Garden' Suite is Completely Segregated & Offers Ample Space For Potential Multi Gen Applications, Nanny Suite or Otherwise. Large Above Grade Windows, Renovated Kitchen & Bathroom, In-Floor Radiant Heat, Unobstructed Views of the Tiered Gardens. Professionally Landscaped Front to Back; This Property Exudes Next Level Pride of Ownership & Meticulous Maintenance. Just A Short Stroll to High Park & Bloor West Village Shopping/Entertainment, A+ Local Schooling: Runnymede JR/SR & Humberside Collegiate Catchment, Public Transit Steps Away.
Building information
Type
*****
Age
*****
Amenities
*****
Appliances
*****
Basement Development
*****
Basement Features
*****
Basement Type
*****
Construction Style Attachment
*****
Cooling Type
*****
Exterior Finish
*****
Fireplace Present
*****
FireplaceTotal
*****
Fire Protection
*****
Flooring Type
*****
Foundation Type
*****
Heating Fuel
*****
Heating Type
*****
Size Interior
*****
Stories Total
*****
Utility Water
*****
Land information
Amenities
*****
Fence Type
*****
Landscape Features
*****
Sewer
*****
Size Depth
*****
Size Frontage
*****
Size Irregular
*****
Size Total
*****
Rooms
Main level
Kitchen
*****
Dining room
*****
Living room
*****
Lower level
Kitchen
*****
Dining room
*****
Living room
*****
Bedroom
*****
Second level
Bedroom 4
*****
Bedroom 3
*****
Bedroom 2
*****
Primary Bedroom
*****
Main level
Kitchen
*****
Dining room
*****
Living room
*****
Lower level
Kitchen
*****
Dining room
*****
Living room
*****
Bedroom
*****
Second level
Bedroom 4
*****
Bedroom 3
*****
Bedroom 2
*****
Primary Bedroom
*****
Main level
Kitchen
*****
Dining room
*****
Living room
*****
Lower level
Kitchen
*****
Dining room
*****
Living room
*****
Bedroom
*****
Second level
Bedroom 4
*****
Bedroom 3
*****
Bedroom 2
*****
Primary Bedroom
*****
Main level
Kitchen
*****
Dining room
*****
Living room
*****
Lower level
Kitchen
*****
Dining room
*****
Living room
*****
Bedroom
*****
Second level
Bedroom 4
*****
Bedroom 3
*****
Bedroom 2
*****
Primary Bedroom
*****
Courtesy of ROYAL LEPAGE CONNECT REALTY
Book a Showing for this property
Please note that filling out this form you'll be registered and your phone number without the +1 part will be used as a password.
