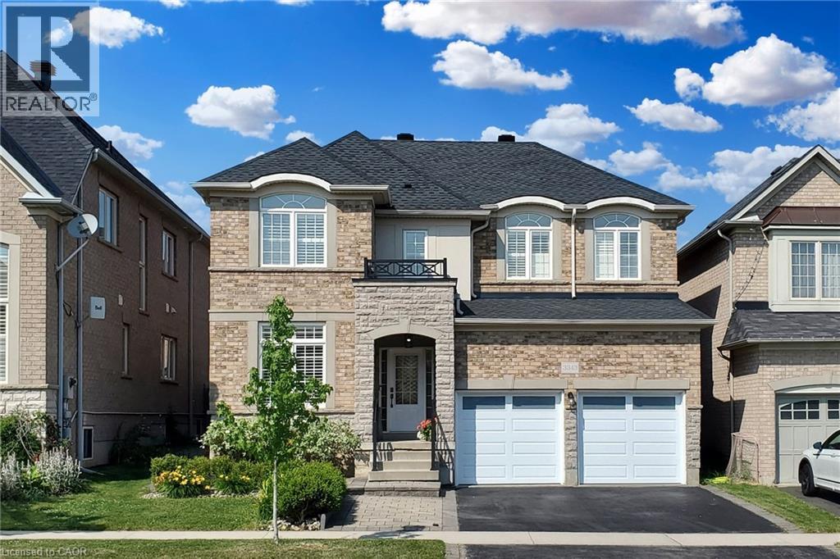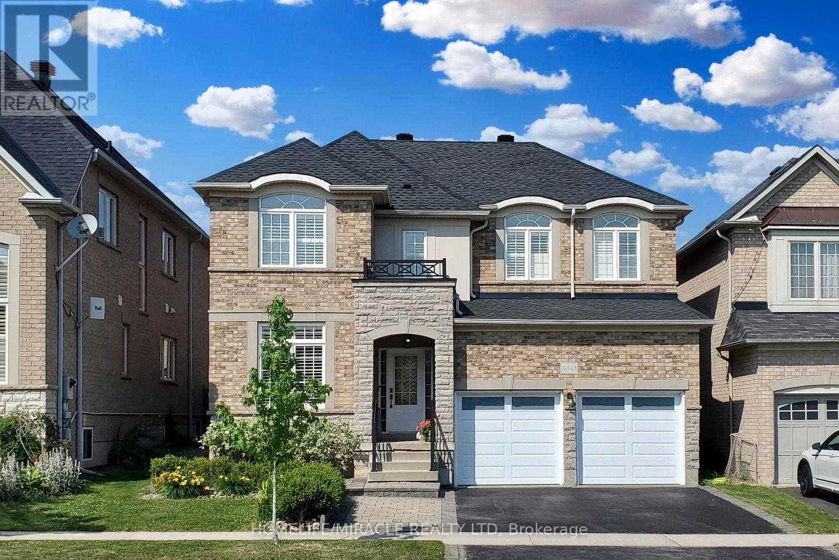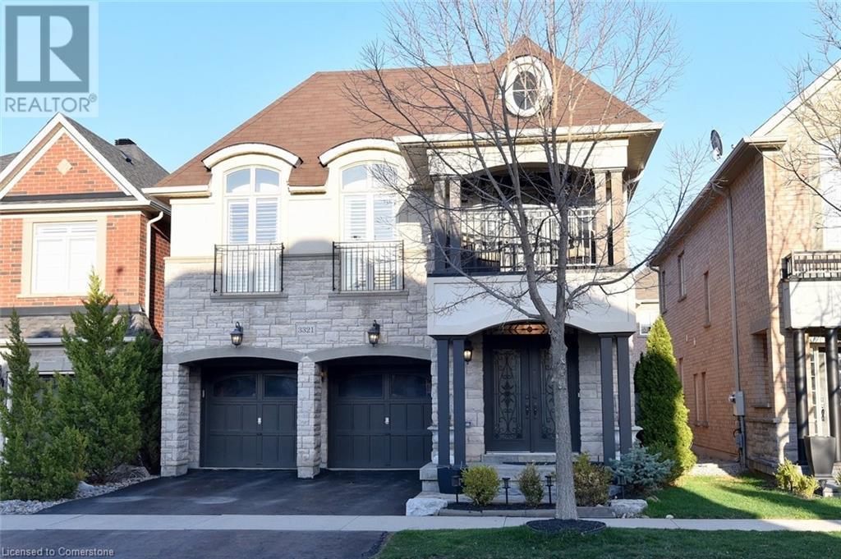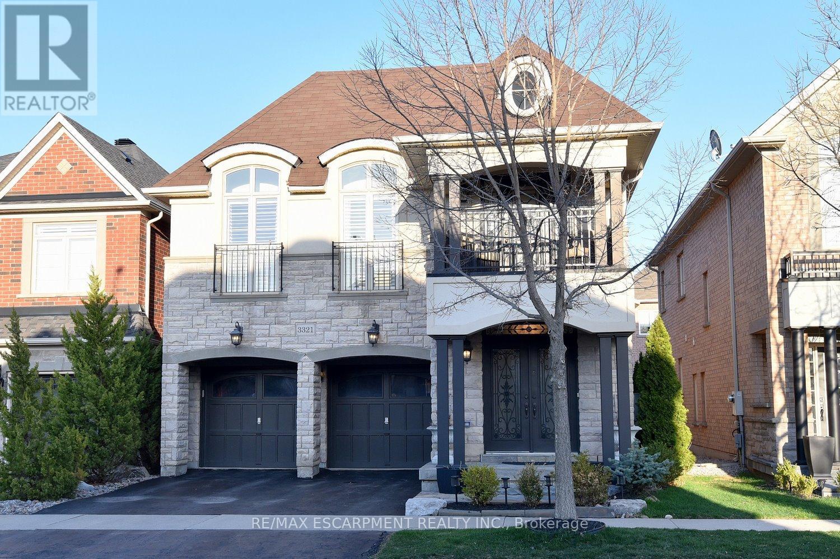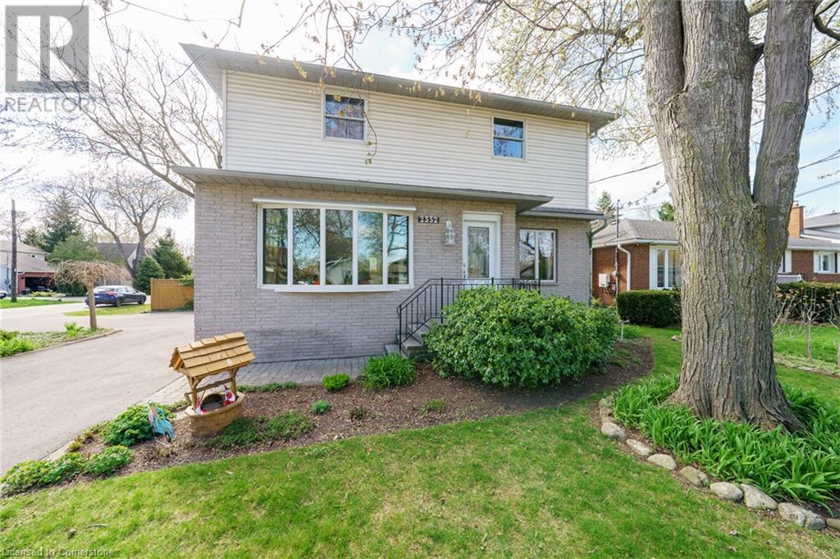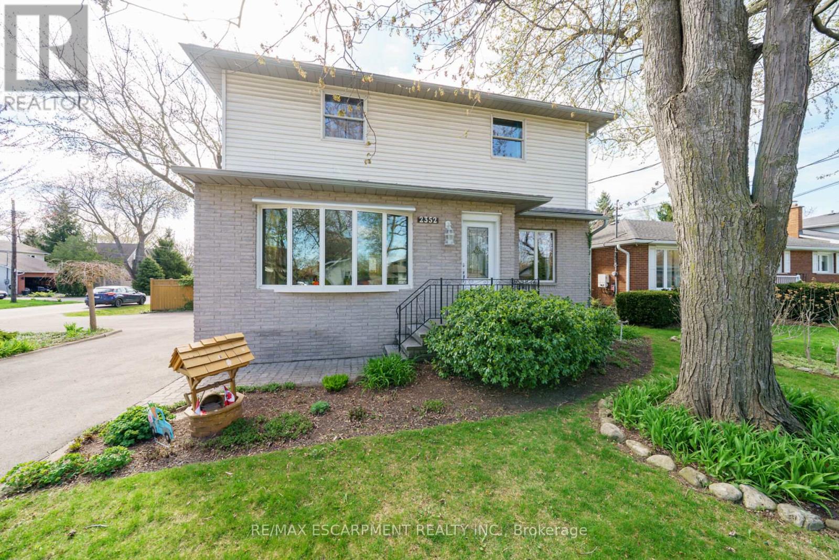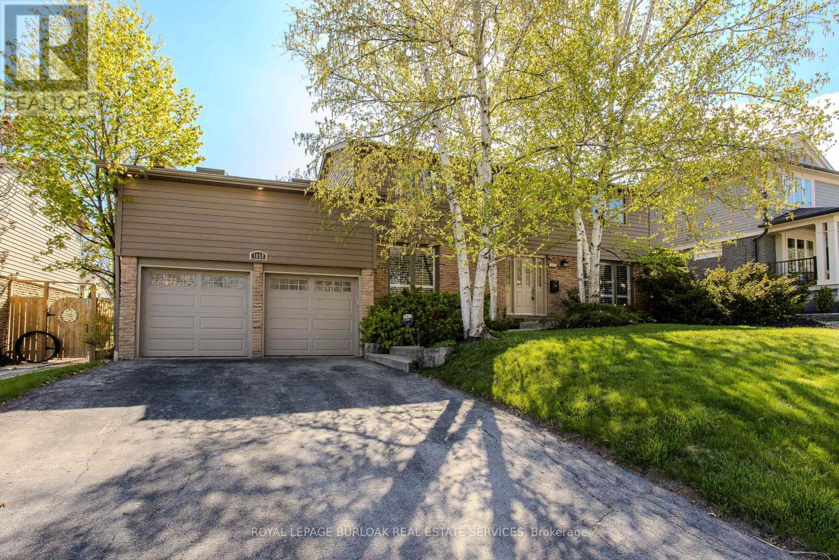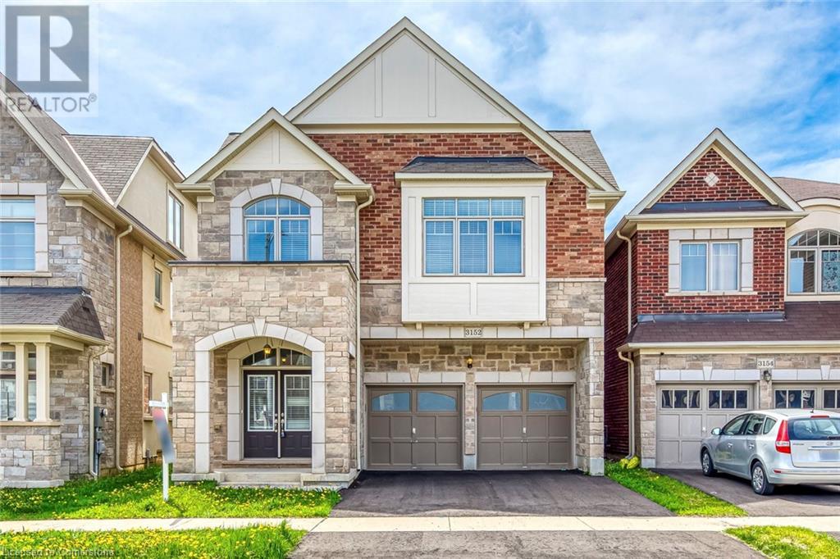Free account required
Unlock the full potential of your property search with a free account! Here's what you'll gain immediate access to:
- Exclusive Access to Every Listing
- Personalized Search Experience
- Favorite Properties at Your Fingertips
- Stay Ahead with Email Alerts
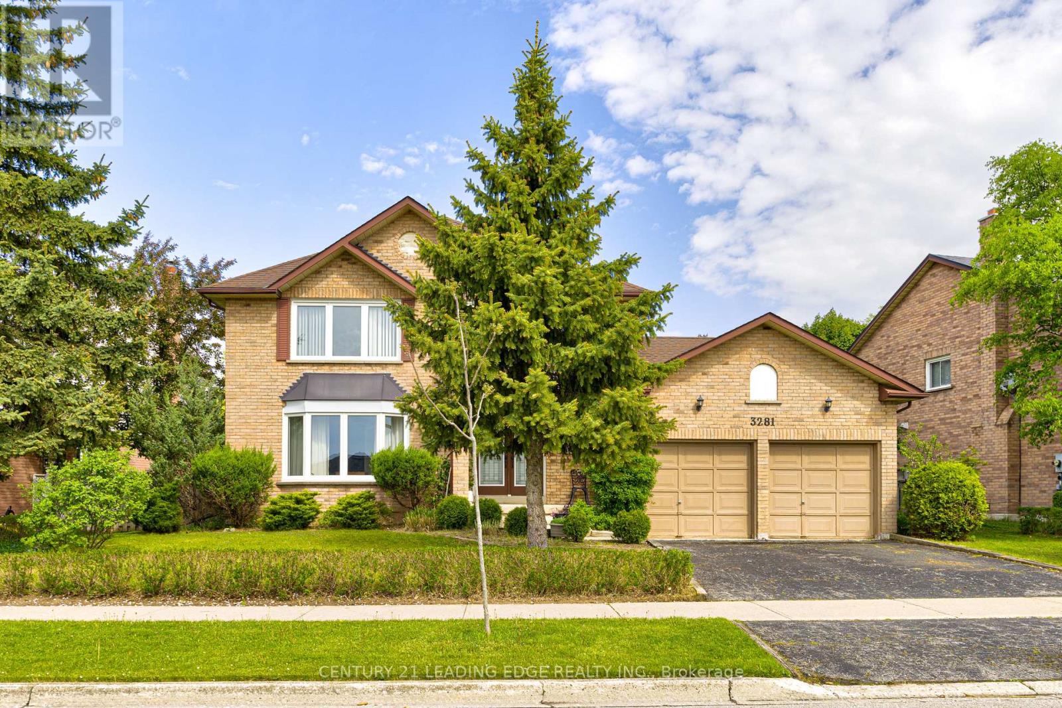
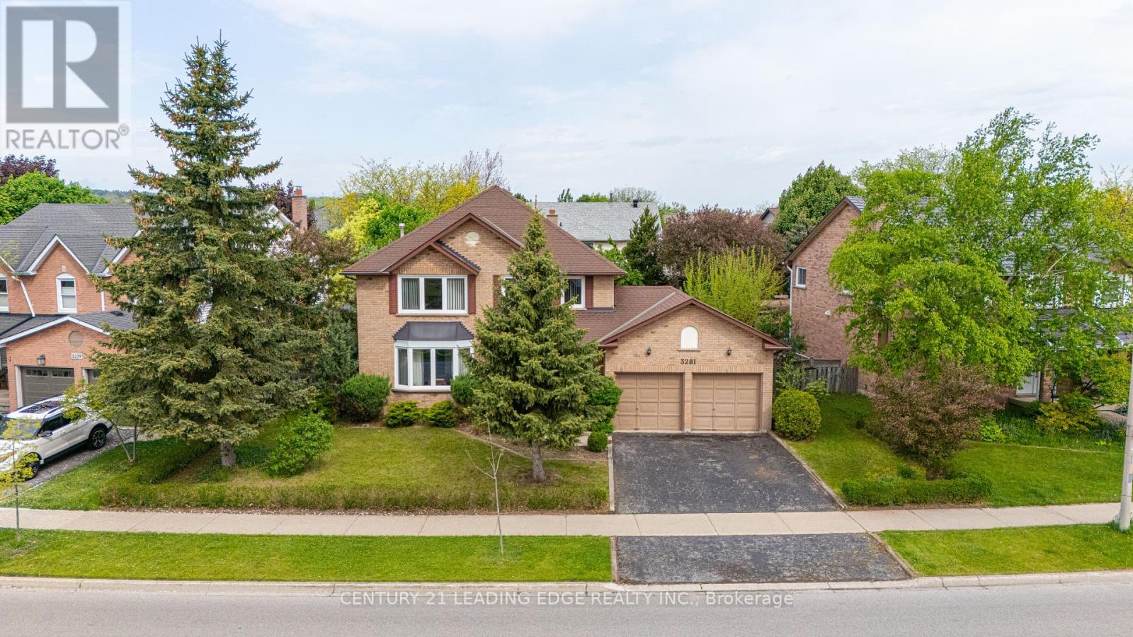
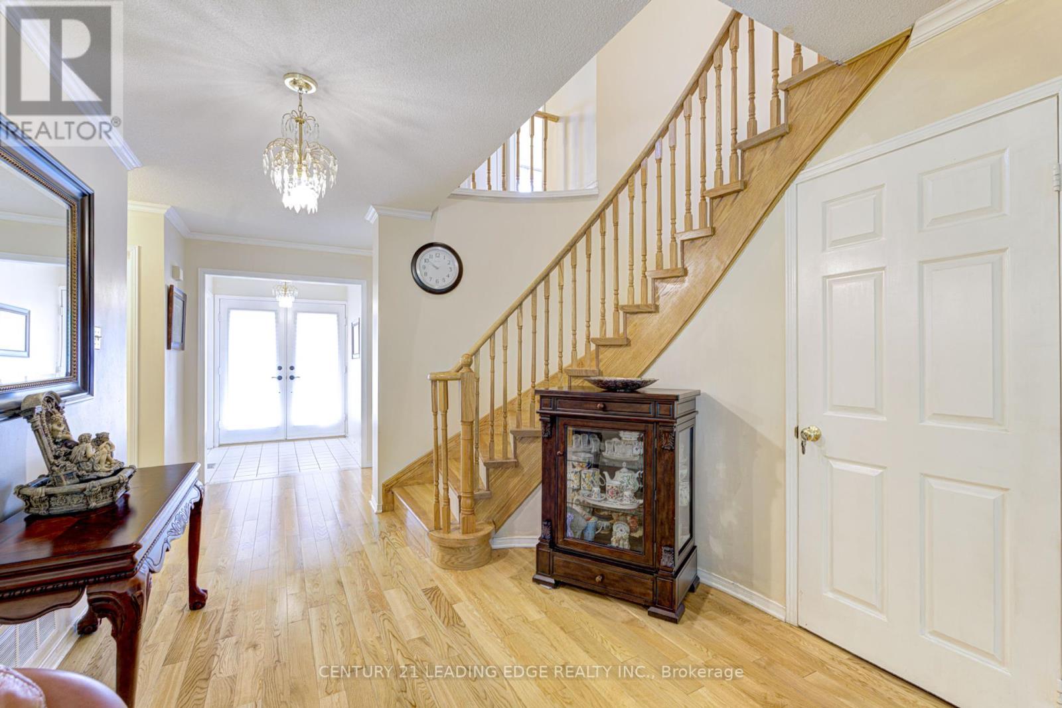
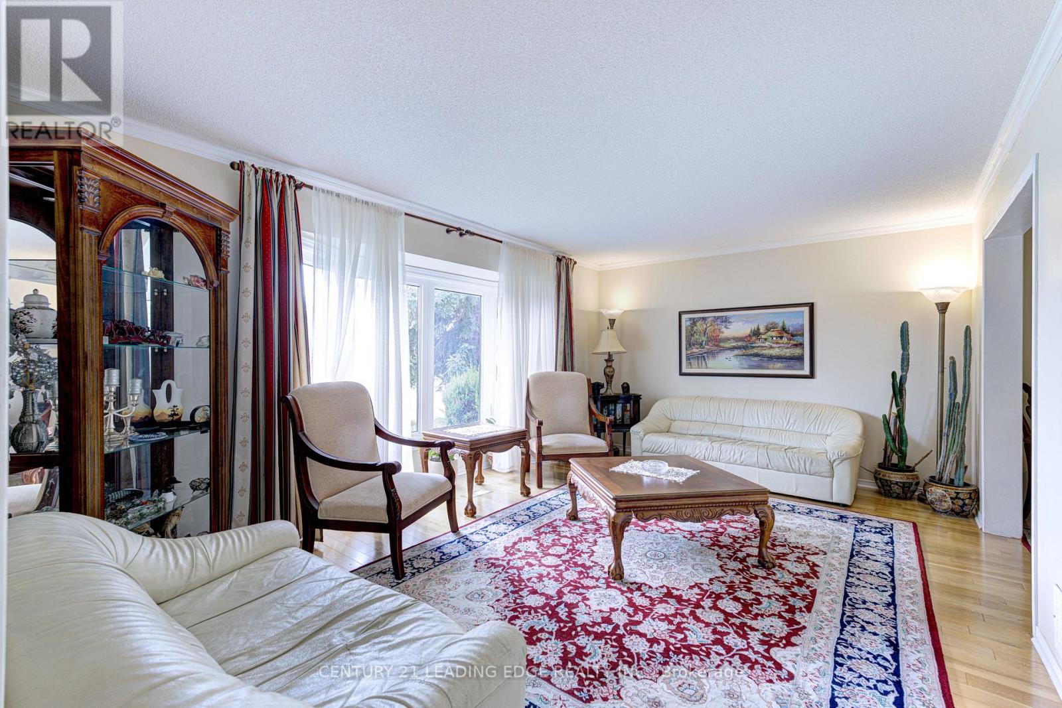
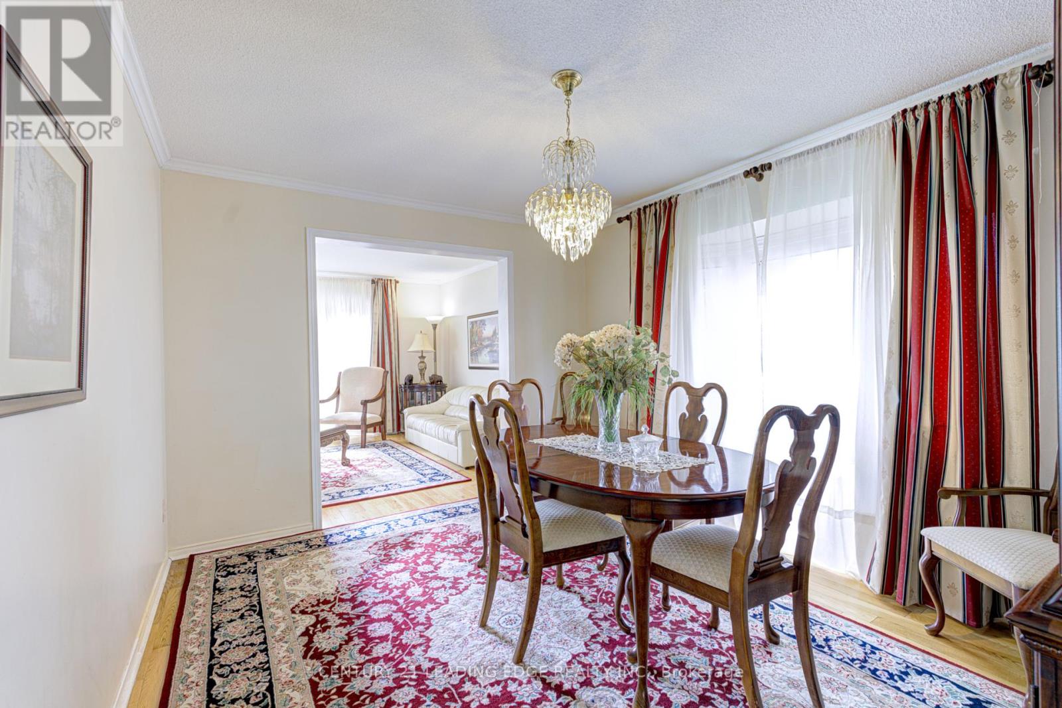
$1,524,888
3281 FOLKWAY DRIVE
Burlington, Ontario, Ontario, L7M3J2
MLS® Number: W12162716
Property description
Opportunity knocks! Welcome to this bright and spacious 4-bedroom, 4-bathroom family home located in the highly sought-after Headon Forest neighbourhood (Burlington)! Boasting a 100 ft wide lot and over 2,600 sqft of elegant living space. On the main floor, you'll find hardwood floors, a cozy fireplace, and a large eat-in kitchen with a walk-out to the backyard. The upper floor includes a luxurious primary bedroom equipped with double-door entry, walk-in closet and 5-piece ensuite. The 2nd bedroom also comes equipped with a walk-in closet and a 4- piece ensuite. The fully finished basement adds to the already abundant living space. Located near top schools, public transit, and beautiful parks (across the street), this home is perfect for growing families and commuters alike. Don't miss your chance to own this exceptional property! This home must be seen!
Building information
Type
*****
Age
*****
Appliances
*****
Basement Development
*****
Basement Type
*****
Construction Style Attachment
*****
Cooling Type
*****
Exterior Finish
*****
Fireplace Present
*****
Flooring Type
*****
Half Bath Total
*****
Heating Fuel
*****
Heating Type
*****
Size Interior
*****
Stories Total
*****
Utility Water
*****
Land information
Amenities
*****
Sewer
*****
Size Depth
*****
Size Frontage
*****
Size Irregular
*****
Size Total
*****
Rooms
Upper Level
Bedroom 4
*****
Bedroom 3
*****
Bedroom 2
*****
Primary Bedroom
*****
Main level
Eating area
*****
Kitchen
*****
Family room
*****
Dining room
*****
Living room
*****
Upper Level
Bedroom 4
*****
Bedroom 3
*****
Bedroom 2
*****
Primary Bedroom
*****
Main level
Eating area
*****
Kitchen
*****
Family room
*****
Dining room
*****
Living room
*****
Courtesy of CENTURY 21 LEADING EDGE REALTY INC.
Book a Showing for this property
Please note that filling out this form you'll be registered and your phone number without the +1 part will be used as a password.
