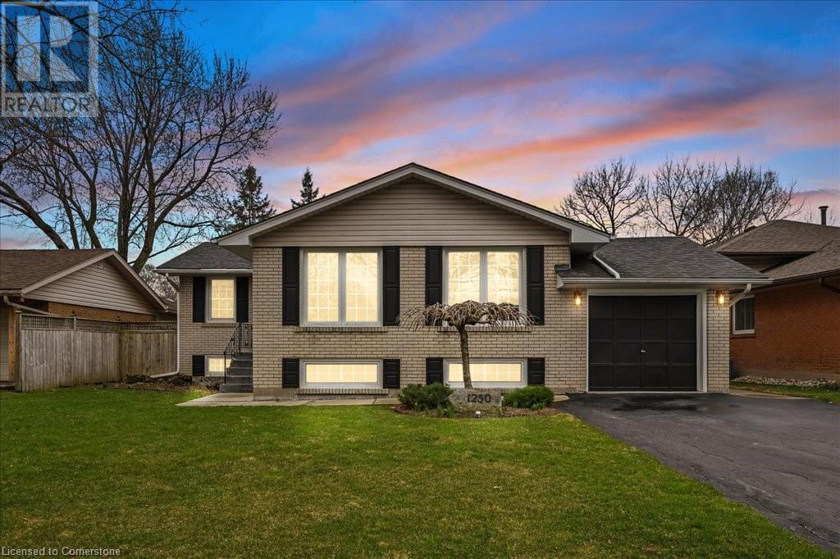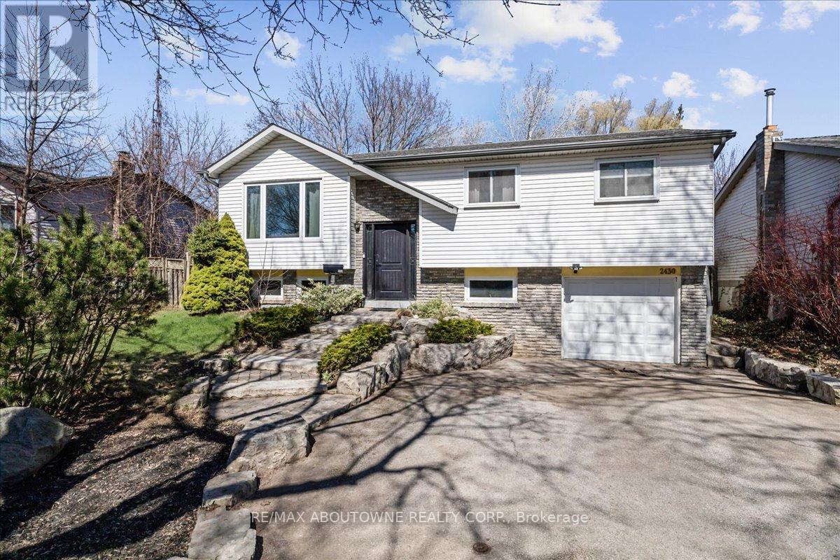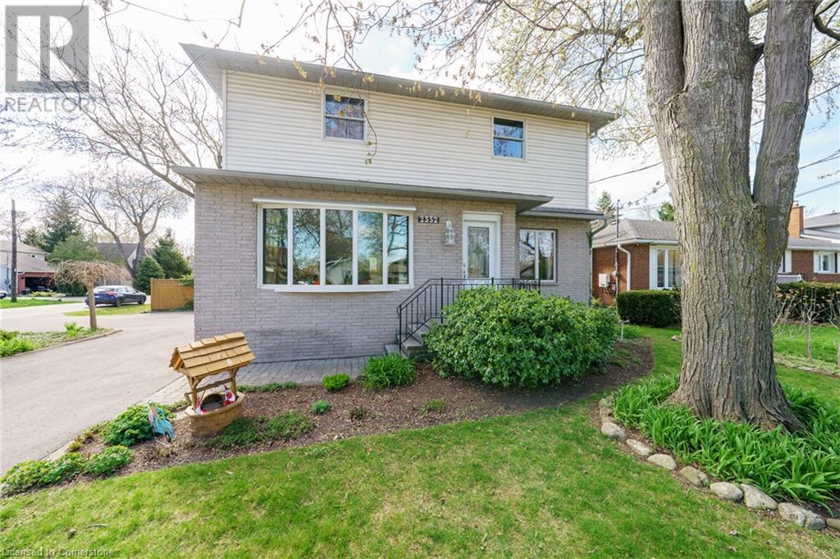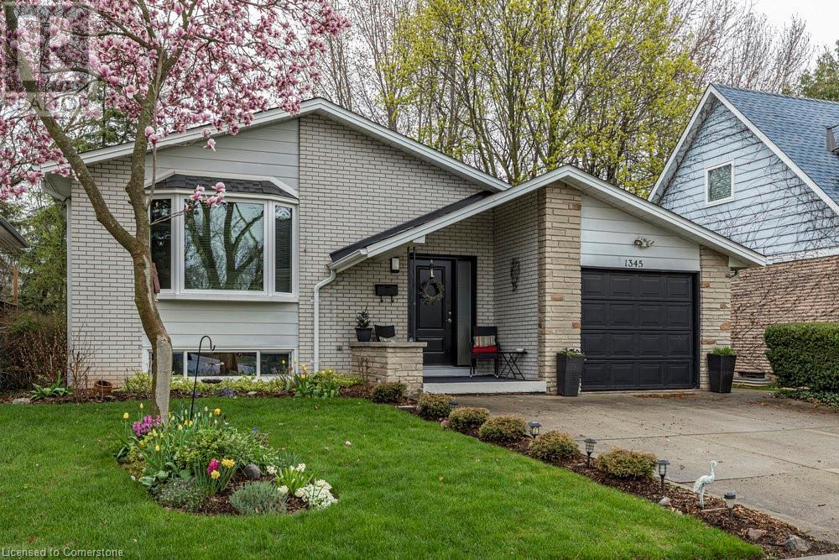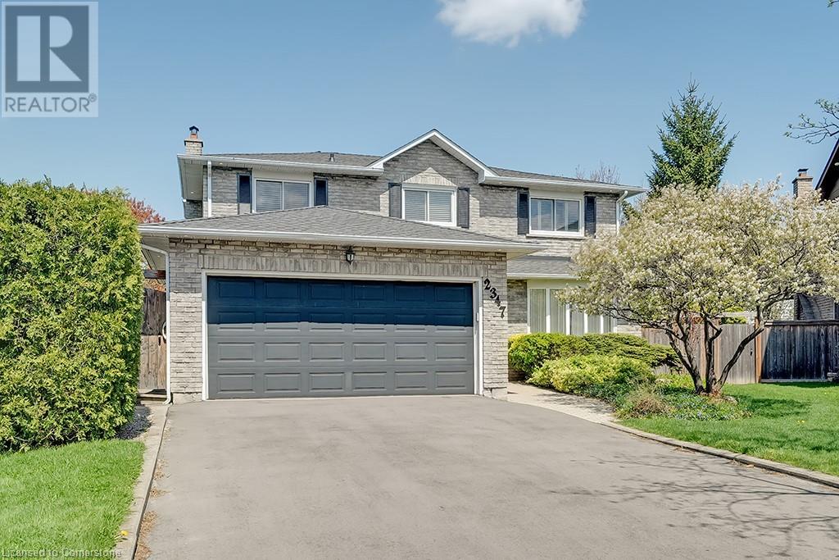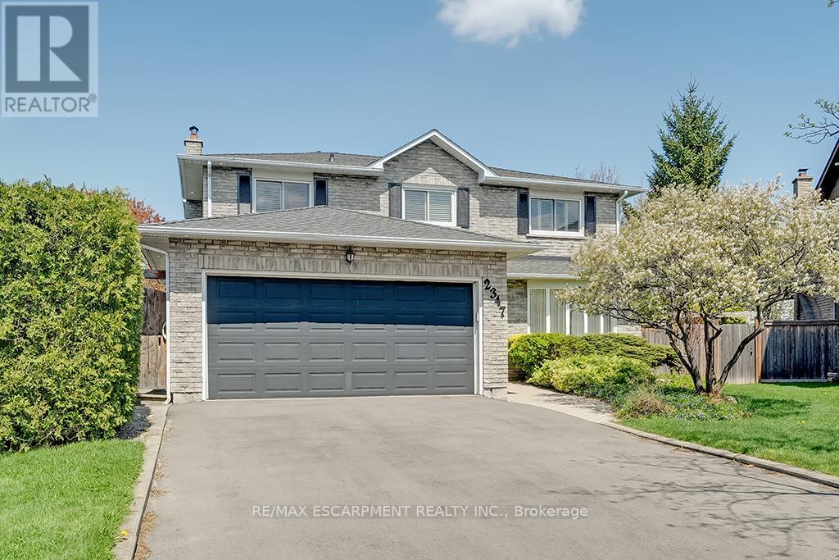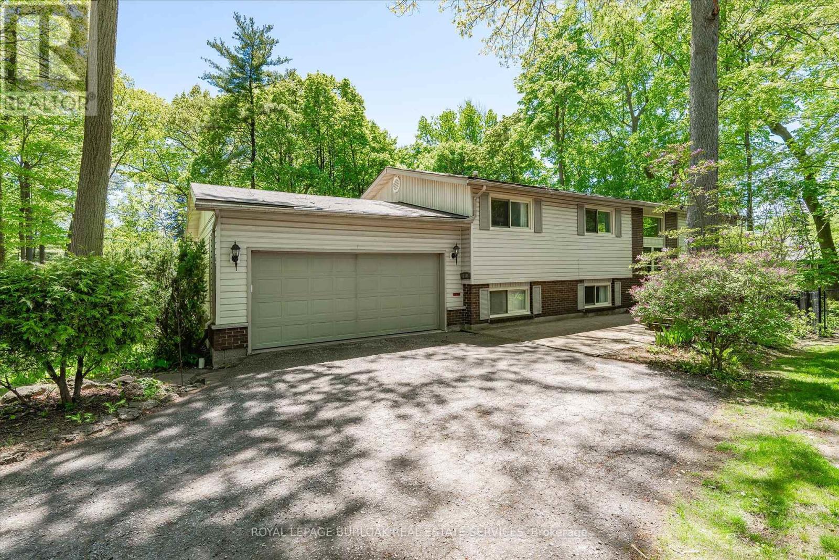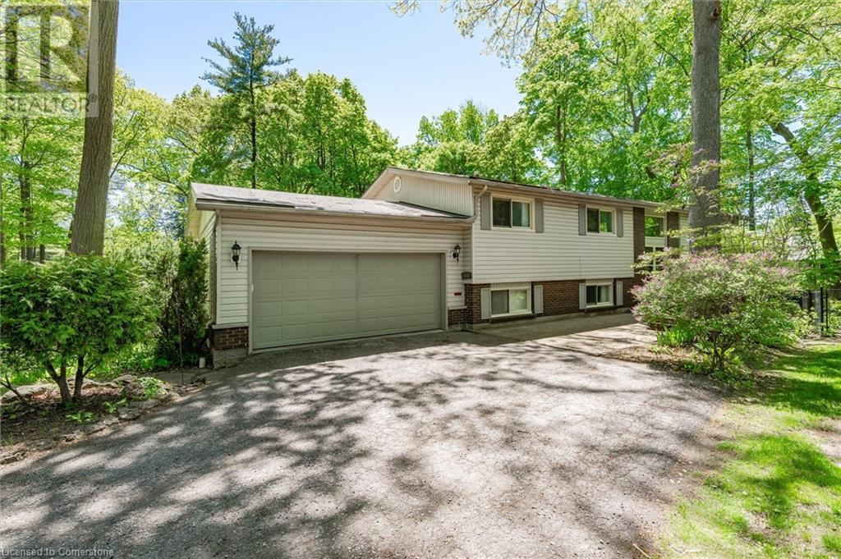Free account required
Unlock the full potential of your property search with a free account! Here's what you'll gain immediate access to:
- Exclusive Access to Every Listing
- Personalized Search Experience
- Favorite Properties at Your Fingertips
- Stay Ahead with Email Alerts
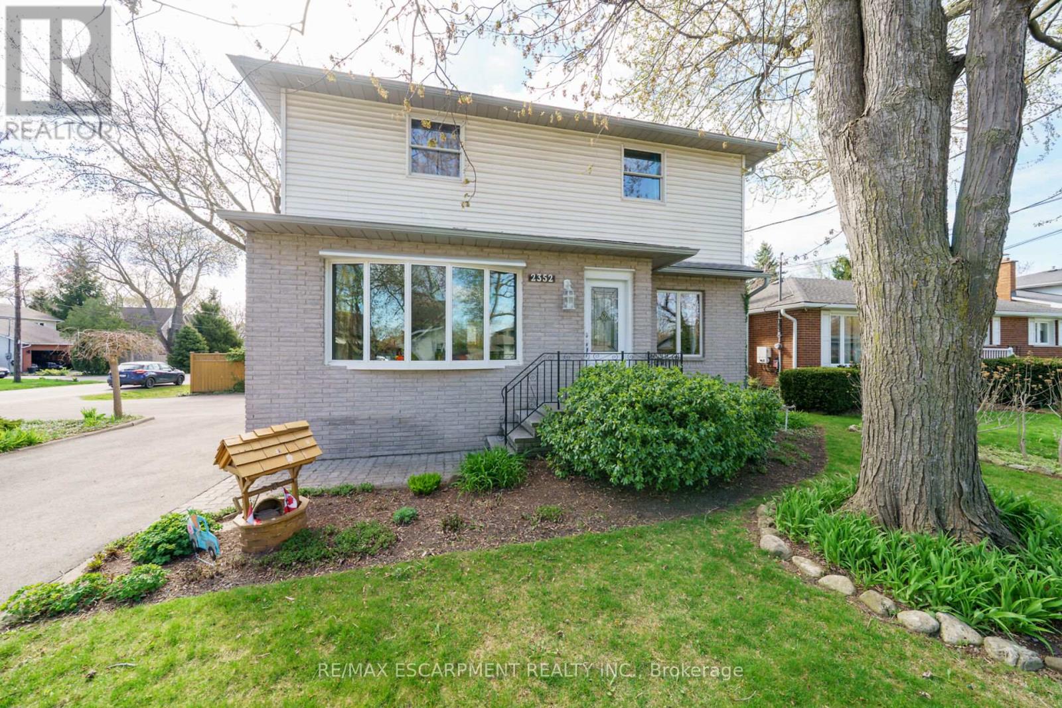
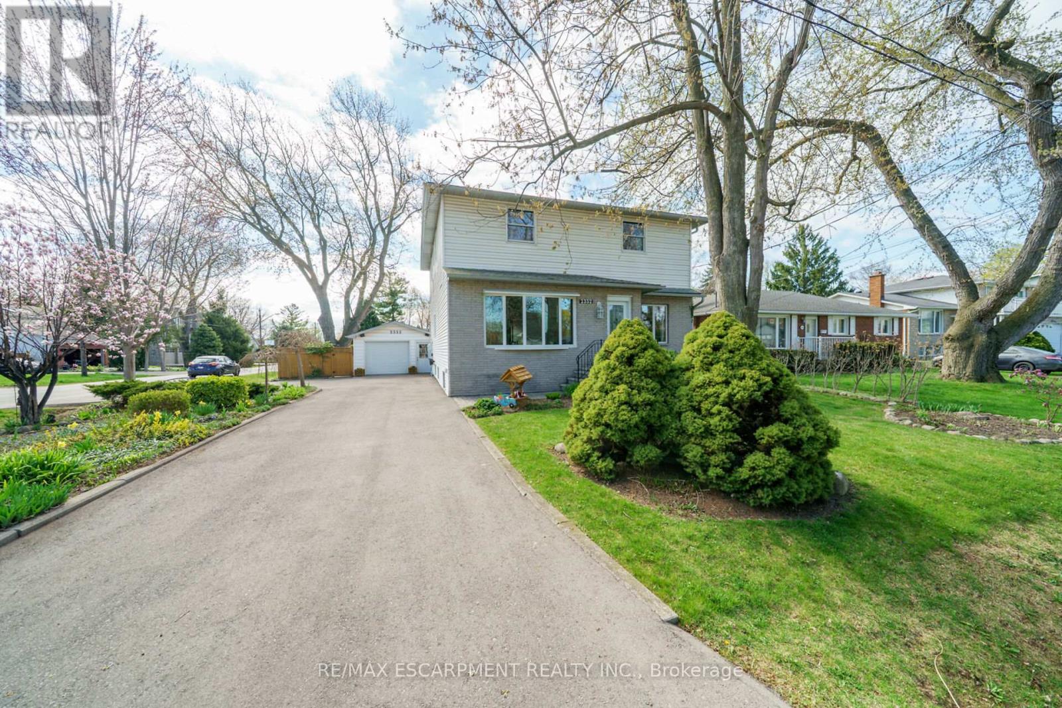
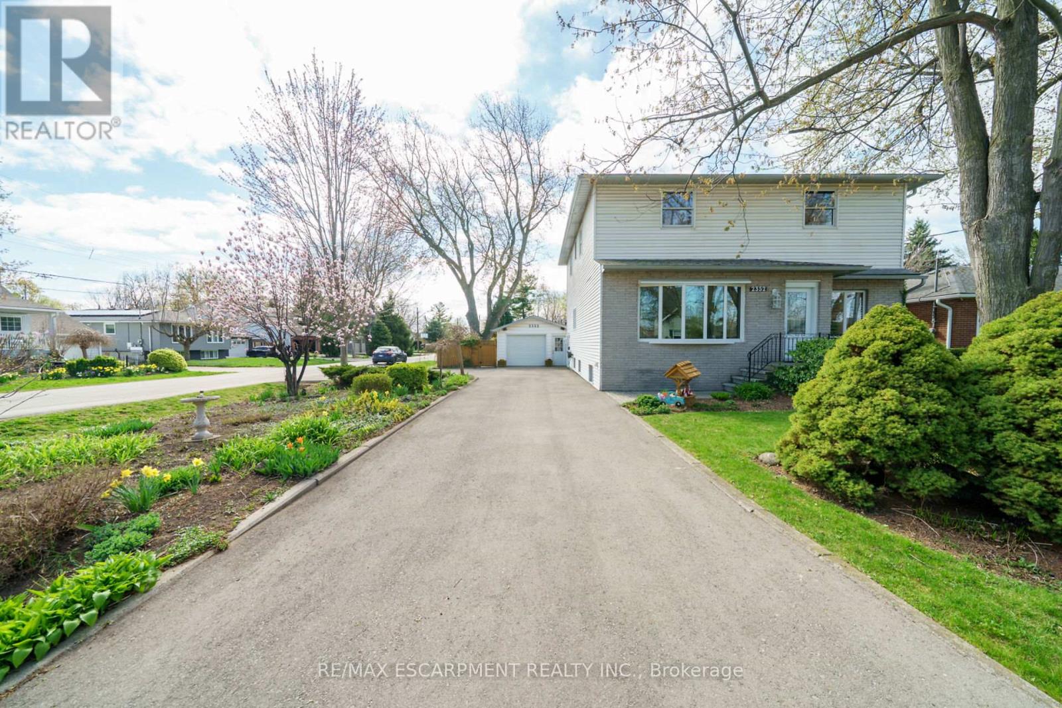
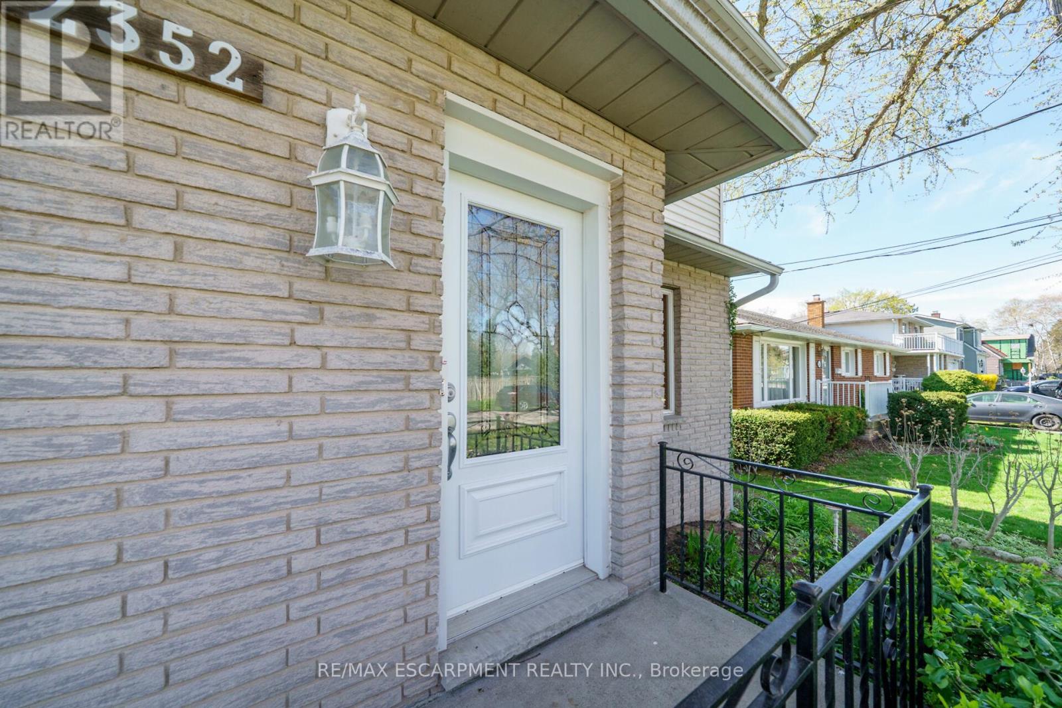
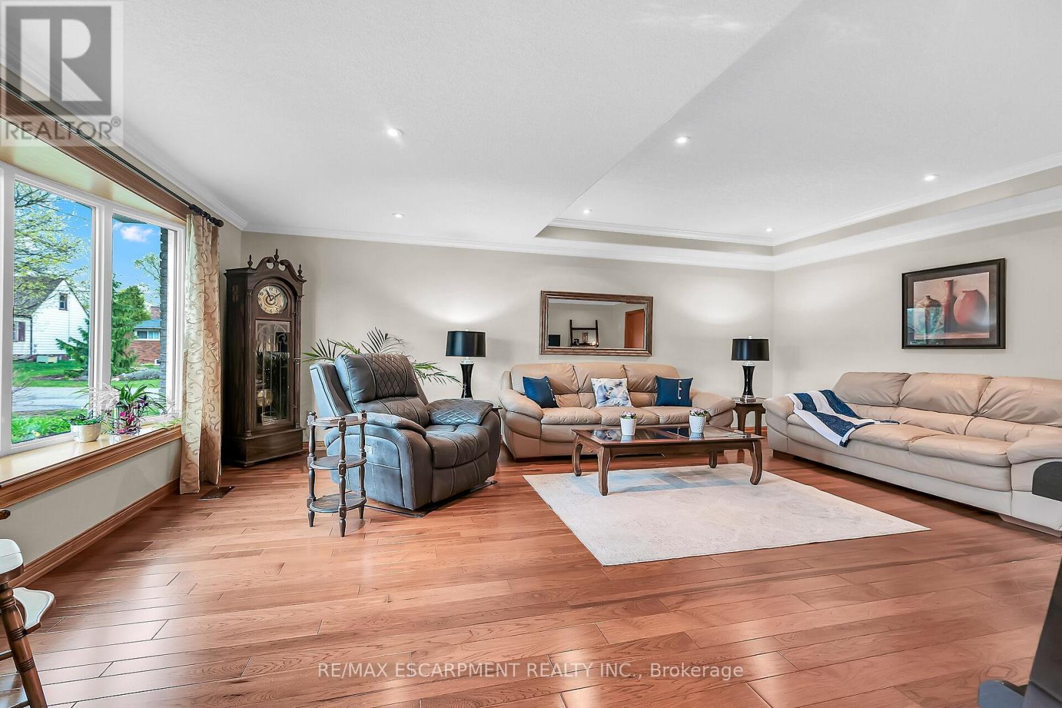
$1,299,900
2352 BRINELL AVENUE
Burlington, Ontario, Ontario, L7R3P5
MLS® Number: W12120693
Property description
Vacation Everyday. Splish, Splash.... Summer Oasis. Enjoy swimming in the on-ground pool surrounded by decking. Private, large patio area, lots of sun. Too cold to swim, jump into the Hot Tub. 2 large sheds, oversized 16' x 28' garage. Lovely gardens, fenced yard, circular drive with loads of parking available. Pool has inline chlorine feed and solar blanket with roller. Timer on the pump motor. This 2 storey, 4 bedroom home is on a generous corner lot (62'x120') Shingles 2017. Gutters replaced with Alurex 5" to keep leaves out. Large Principle bedroom with 3 pc ensuite. Main floor laundry, 4 pc bath on the main level. Separate dining room, den and large living room. Addition was done in 1986. Kitchen is bright with an oversized island and stainless appliances. Lower level has a rec room for the kids, 2 separate rooms with endless possibilities, storage and a workshop. Located close to the highway for easy commuting. Shopping, schools nearby.
Building information
Type
*****
Age
*****
Appliances
*****
Basement Development
*****
Basement Type
*****
Construction Style Attachment
*****
Cooling Type
*****
Exterior Finish
*****
Fire Protection
*****
Foundation Type
*****
Heating Fuel
*****
Heating Type
*****
Size Interior
*****
Stories Total
*****
Utility Water
*****
Land information
Amenities
*****
Fence Type
*****
Landscape Features
*****
Sewer
*****
Size Depth
*****
Size Frontage
*****
Size Irregular
*****
Size Total
*****
Rooms
Upper Level
Bathroom
*****
Primary Bedroom
*****
Bedroom 2
*****
Bedroom 3
*****
Bedroom 4
*****
Main level
Bathroom
*****
Kitchen
*****
Laundry room
*****
Living room
*****
Dining room
*****
Office
*****
Basement
Den
*****
Other
*****
Recreational, Games room
*****
Utility room
*****
Upper Level
Bathroom
*****
Primary Bedroom
*****
Bedroom 2
*****
Bedroom 3
*****
Bedroom 4
*****
Main level
Bathroom
*****
Kitchen
*****
Laundry room
*****
Living room
*****
Dining room
*****
Office
*****
Basement
Den
*****
Other
*****
Recreational, Games room
*****
Utility room
*****
Courtesy of RE/MAX ESCARPMENT REALTY INC.
Book a Showing for this property
Please note that filling out this form you'll be registered and your phone number without the +1 part will be used as a password.
