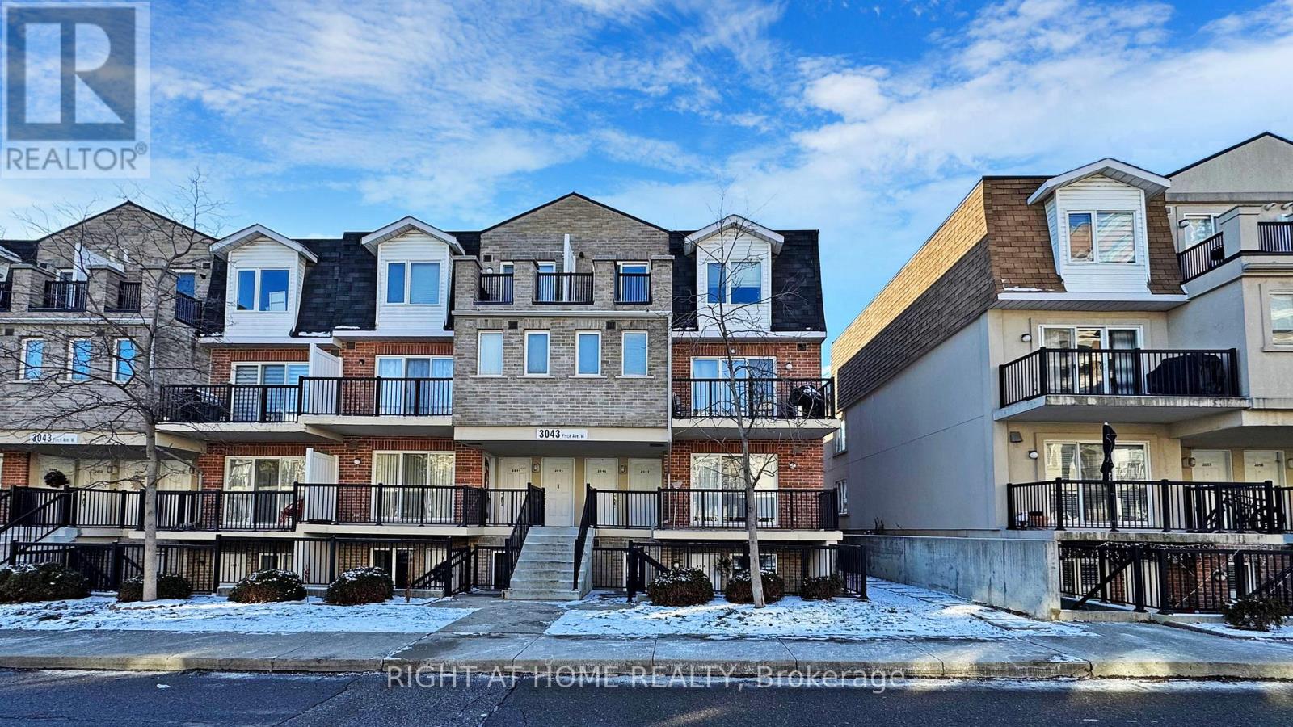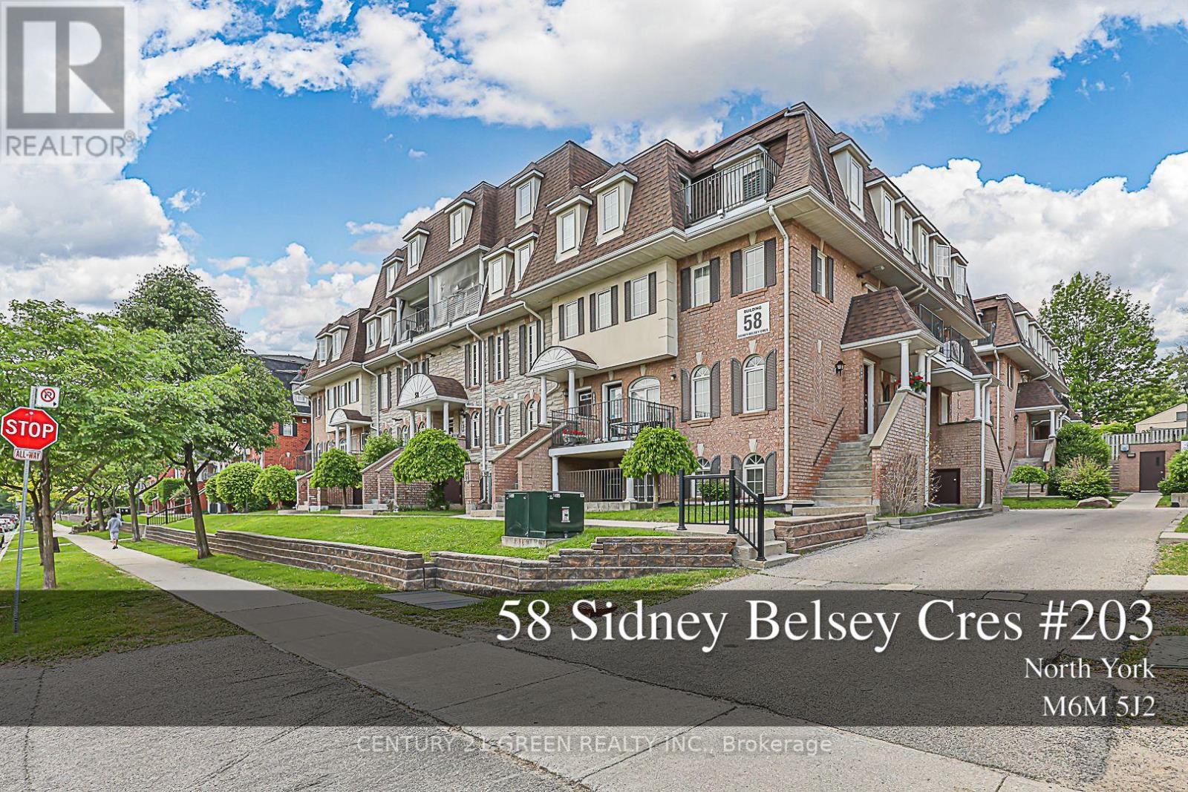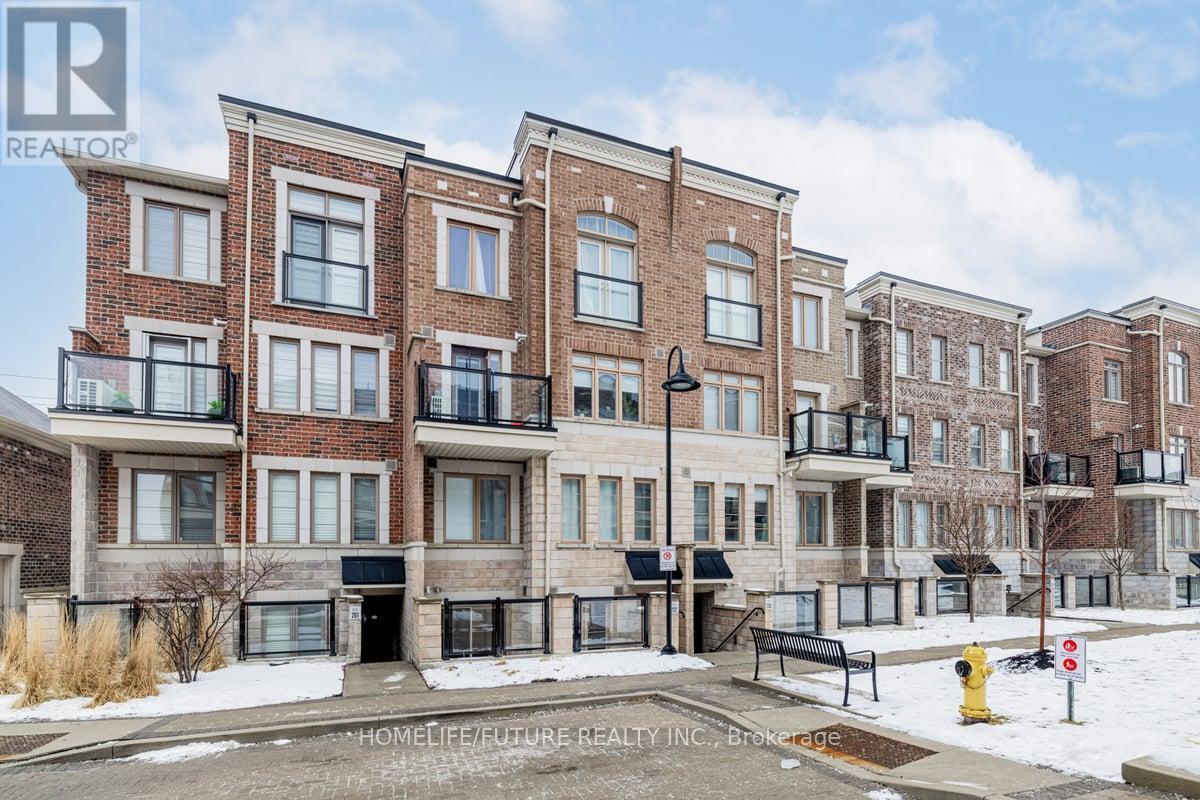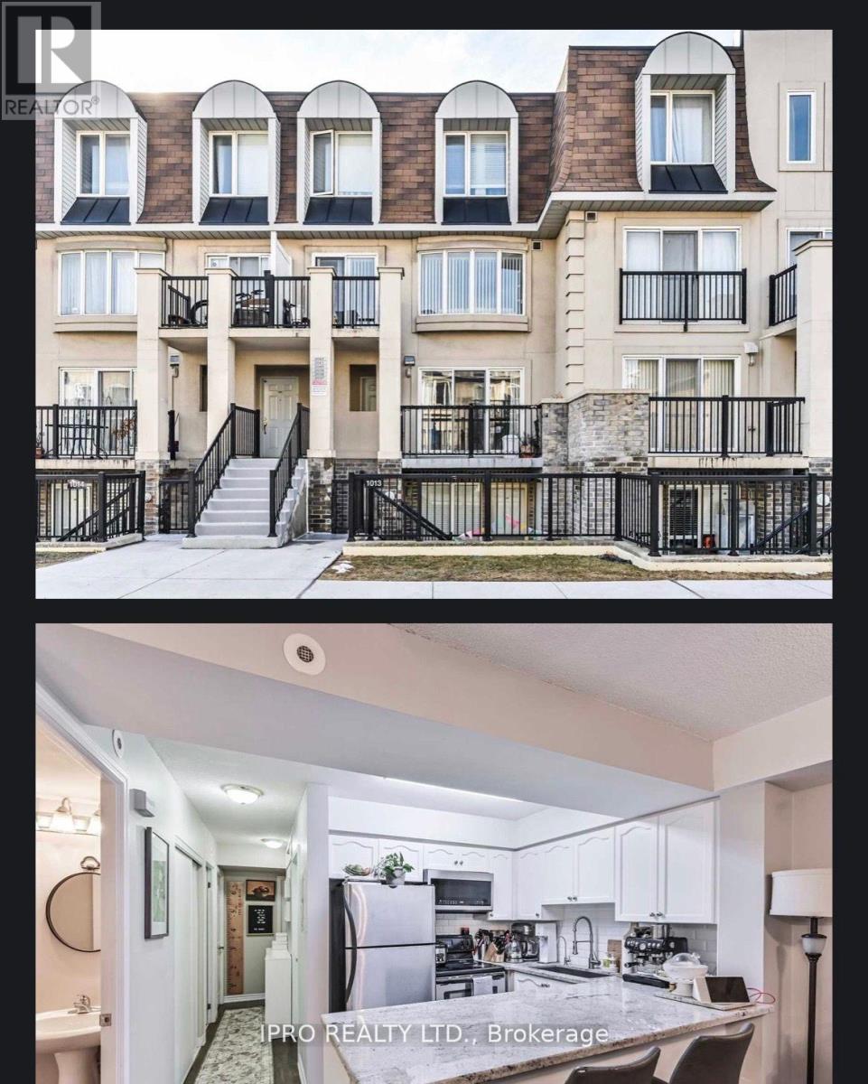Free account required
Unlock the full potential of your property search with a free account! Here's what you'll gain immediate access to:
- Exclusive Access to Every Listing
- Personalized Search Experience
- Favorite Properties at Your Fingertips
- Stay Ahead with Email Alerts
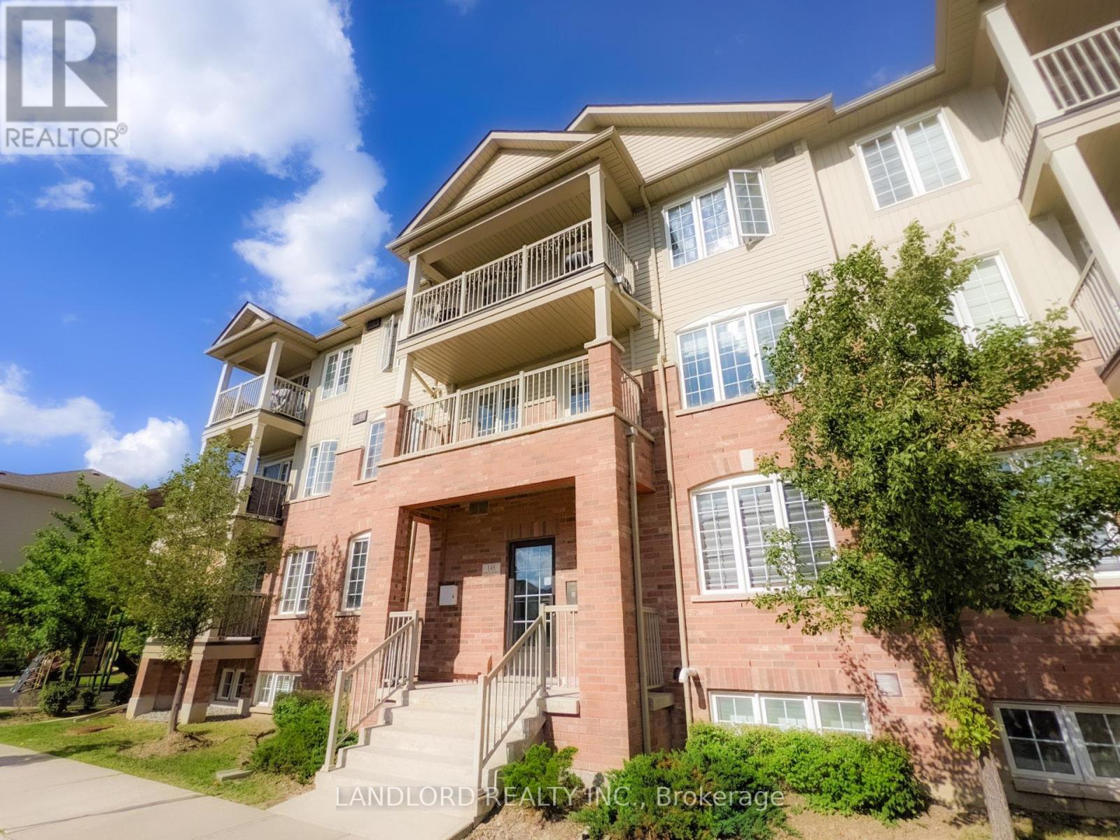
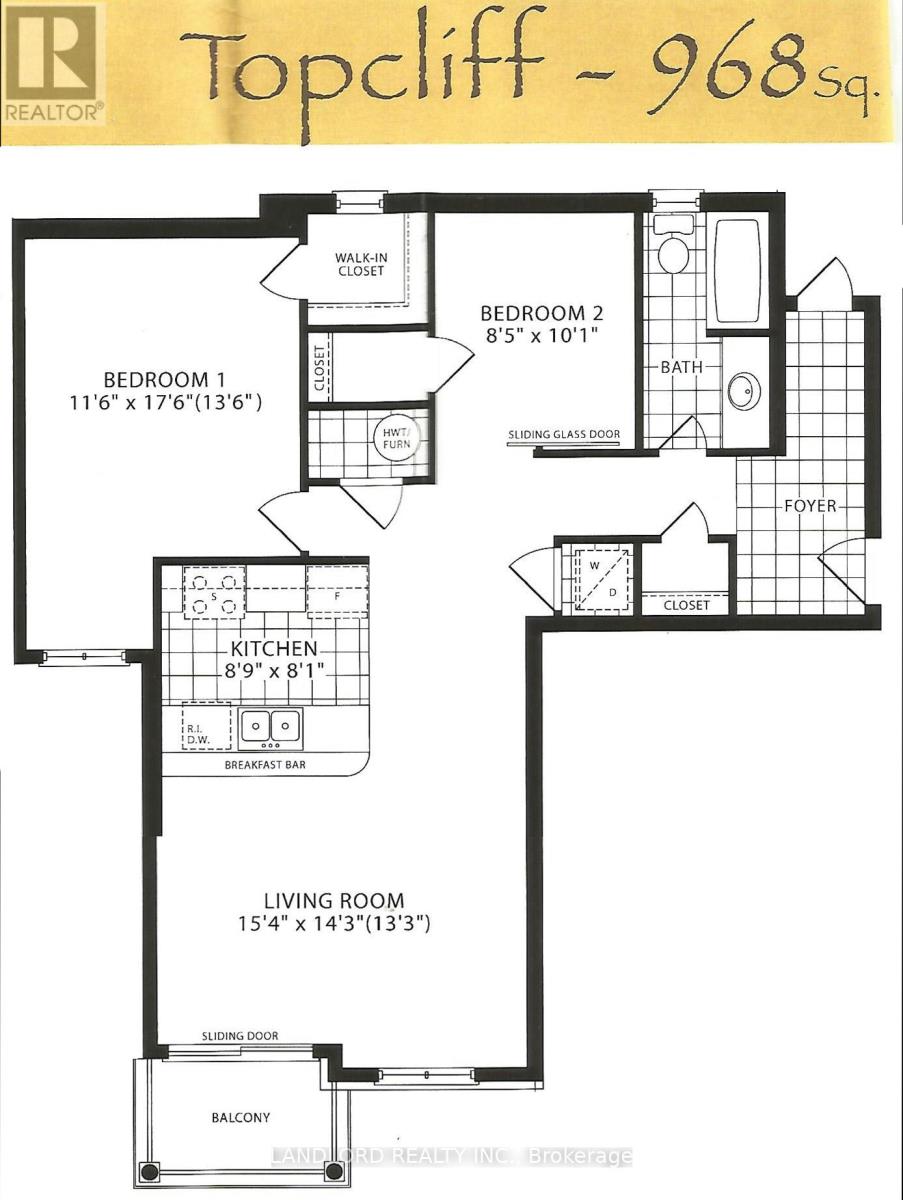
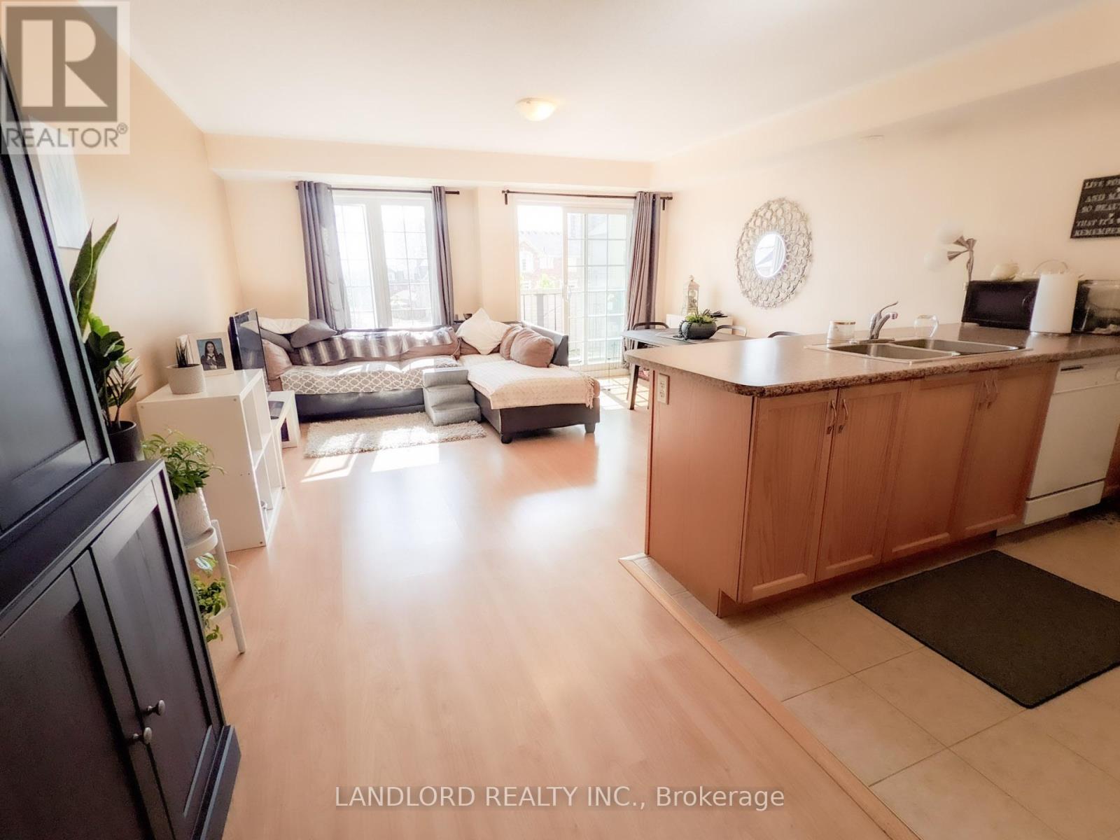
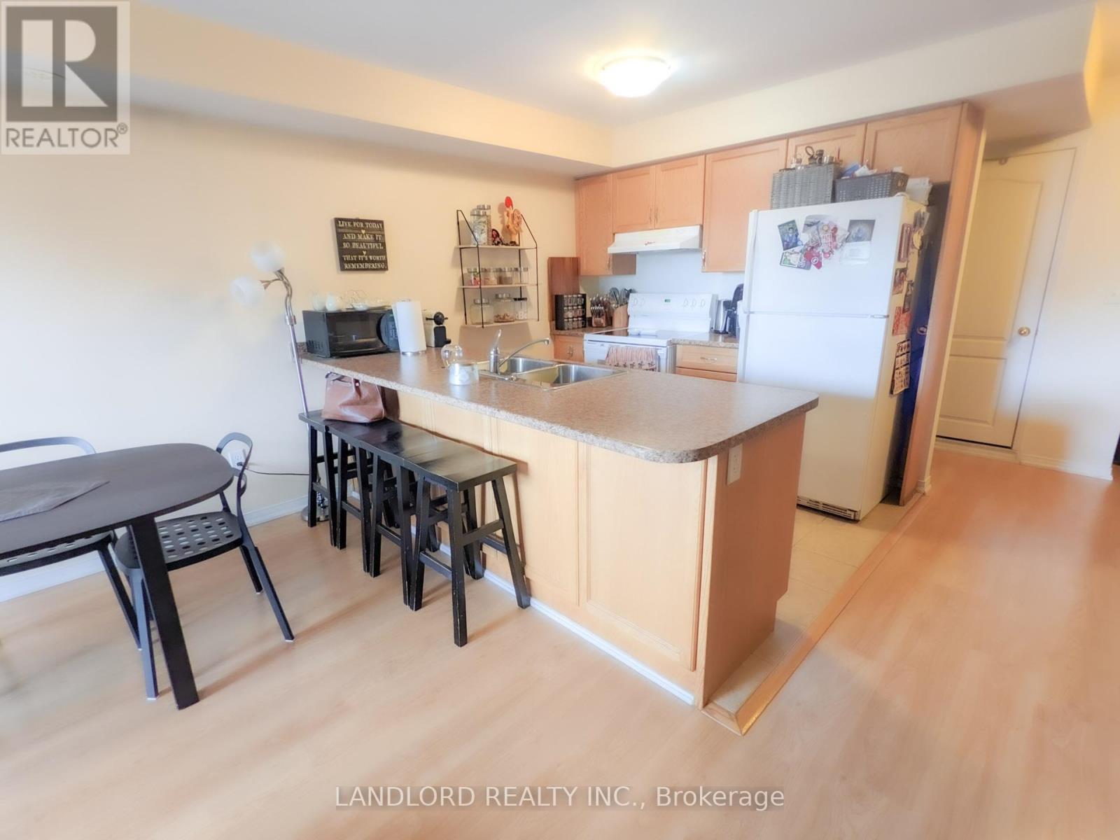
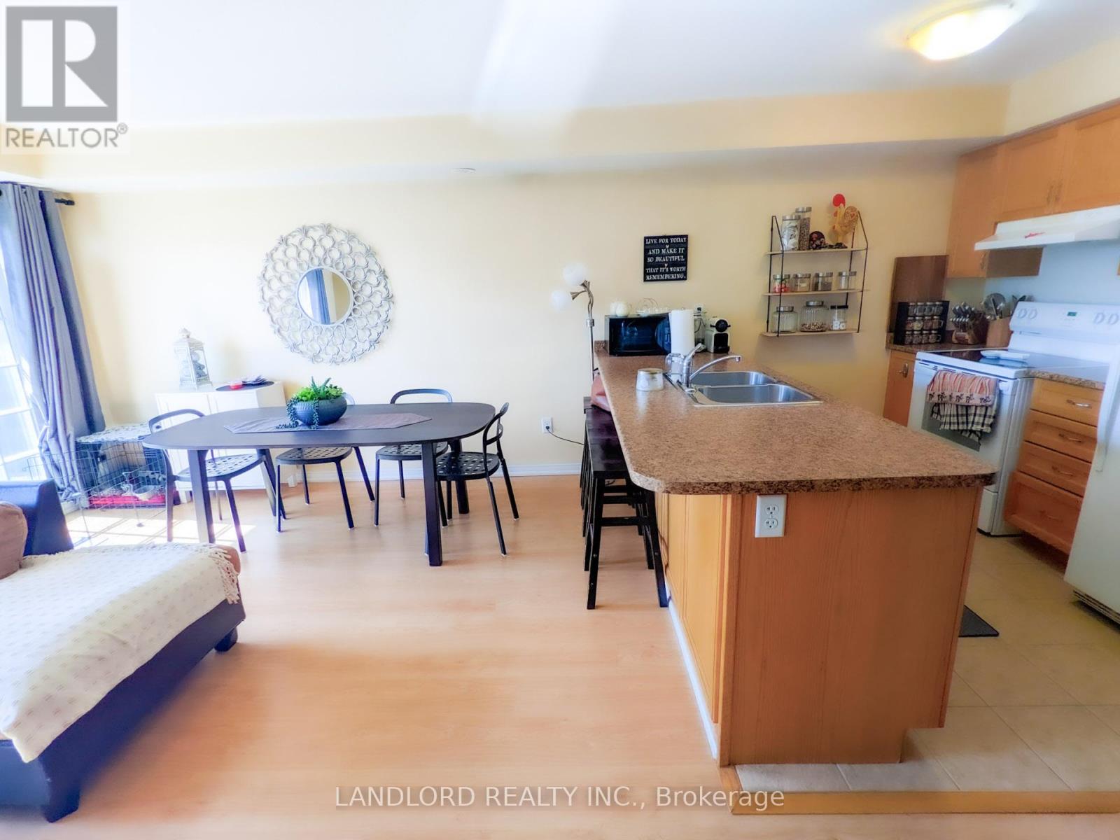
$595,000
6 - 145 ISAAC DEVINS BOULEVARD
Toronto, Ontario, Ontario, M9M0C5
MLS® Number: W12161173
Property description
Impeccably cared-for since 2016 by a tenant leaving for July 1st is this 968sf 2-bedroom 1-bathroom suite - largest of its type in the development! Floor plan in images and attached to listing. Surface-level garage parking for one vehicle included. This suite is part of several developments that form a new community where Sheppard Ave W meets the Humber River park/trail system, enjoying close distance to a wide variety of amenities for all types of living. The suite faces west and receives plenty of direct afternoon sunlight and has a balcony overlooking Isaac Devins. Open concept kitchen/living area with island breakfast bar that can seat up to six, large living area can accommodate any variety of furniture configurations and walks out to balcony. Primary and secondary bedrooms each have walk in closet and share a 4pc bath || Located only ~10 min driving / ~15 min bus to Downsview subway and train stations || Appliances: Fridge, Electric Stove, Dishwasher, Washer, Dryer || HVAC: High efficiency high velocity AirMax 50 system with gas hot water tank.
Building information
Type
*****
Cooling Type
*****
Exterior Finish
*****
Flooring Type
*****
Heating Fuel
*****
Heating Type
*****
Size Interior
*****
Land information
Rooms
Flat
Bedroom 2
*****
Primary Bedroom
*****
Dining room
*****
Living room
*****
Kitchen
*****
Courtesy of LANDLORD REALTY INC.
Book a Showing for this property
Please note that filling out this form you'll be registered and your phone number without the +1 part will be used as a password.
