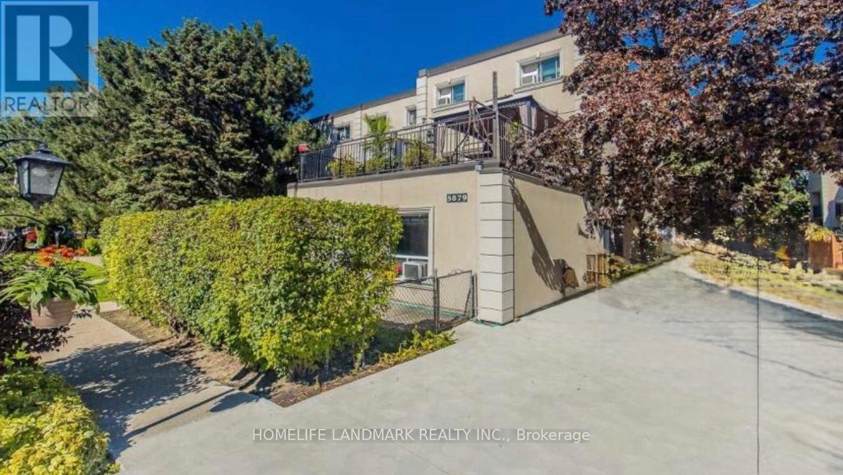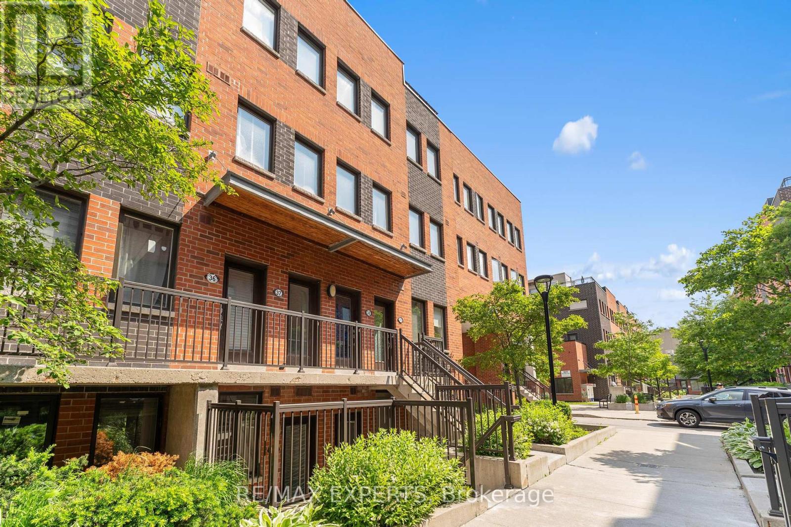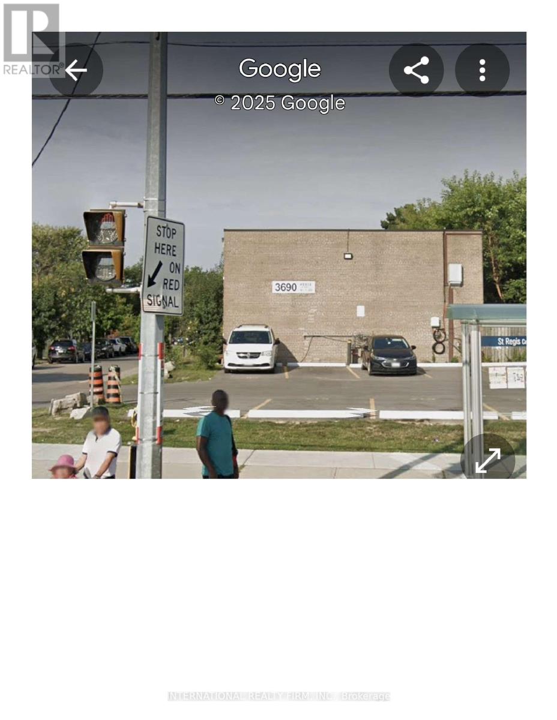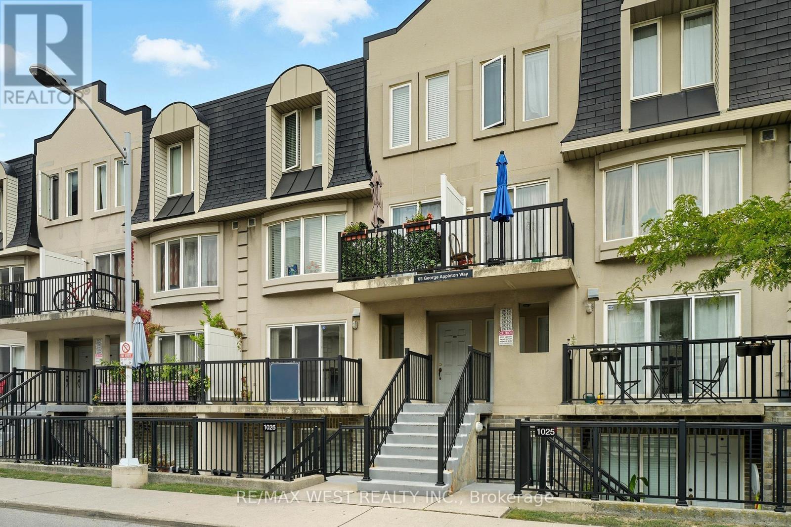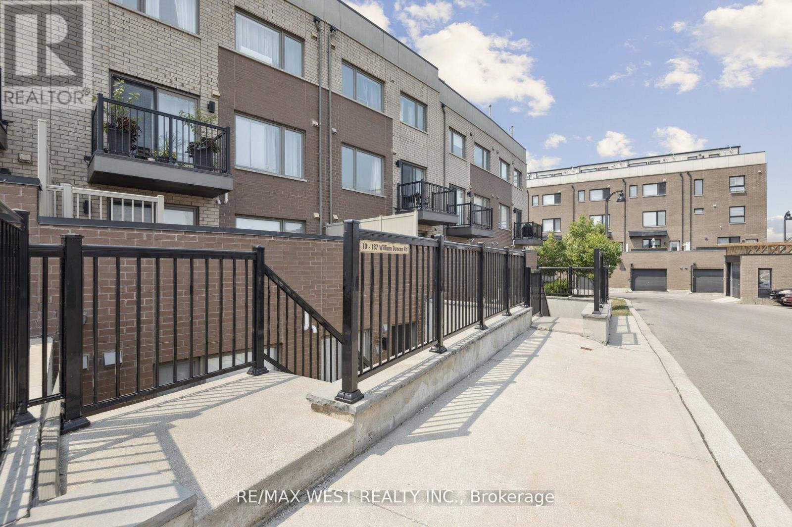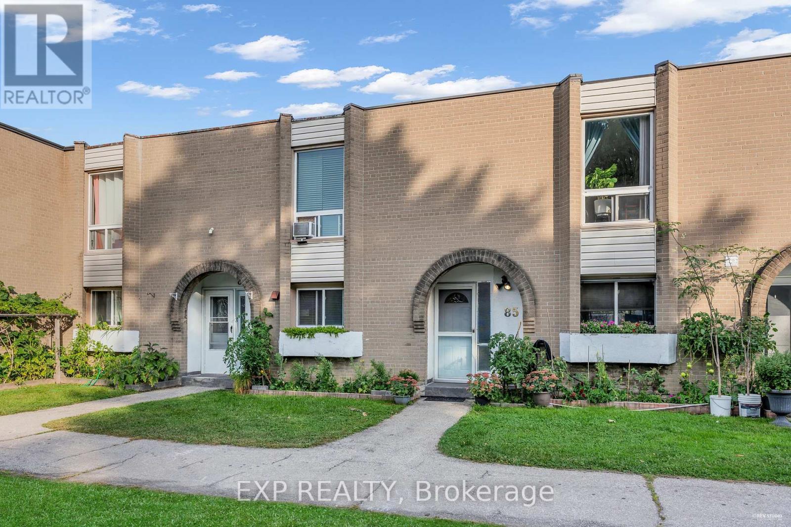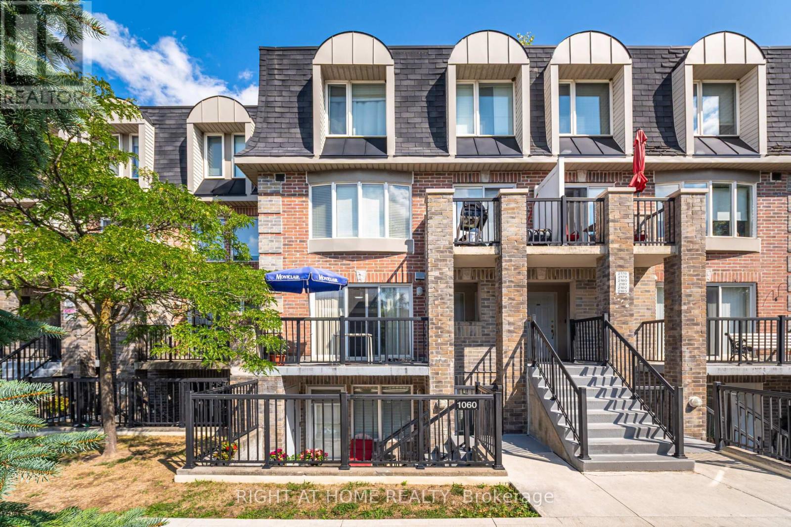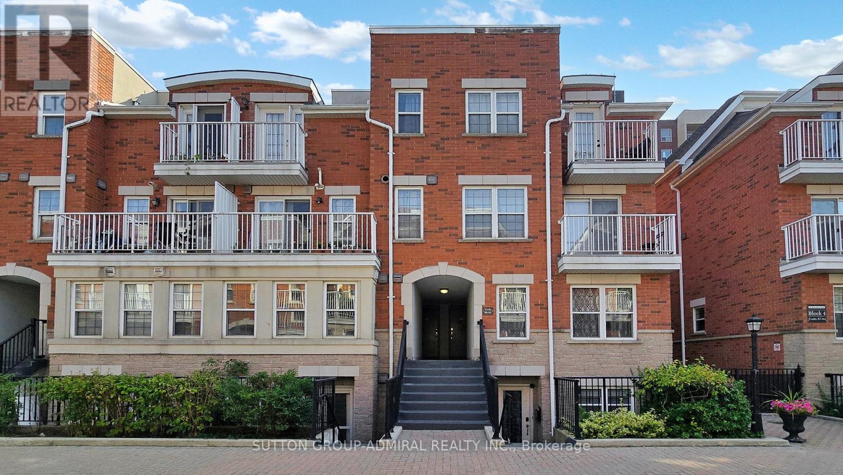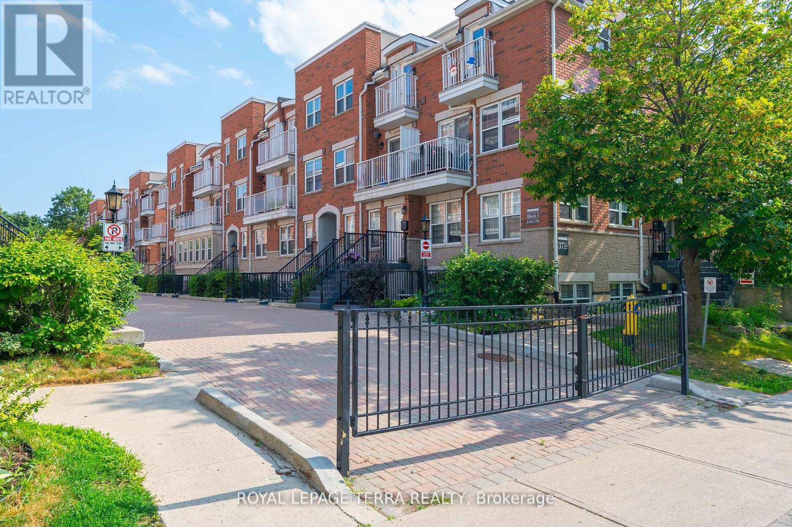Free account required
Unlock the full potential of your property search with a free account! Here's what you'll gain immediate access to:
- Exclusive Access to Every Listing
- Personalized Search Experience
- Favorite Properties at Your Fingertips
- Stay Ahead with Email Alerts

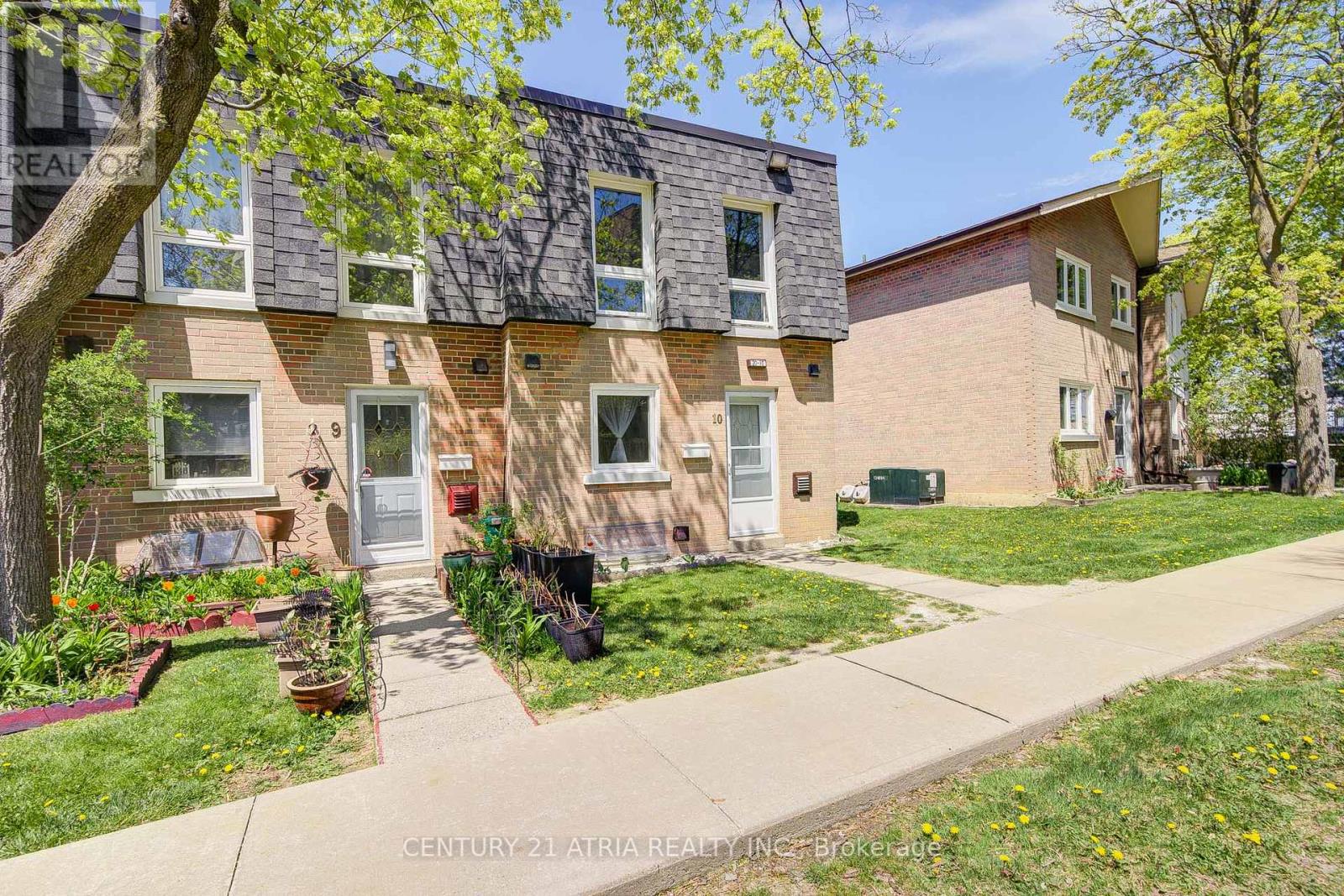

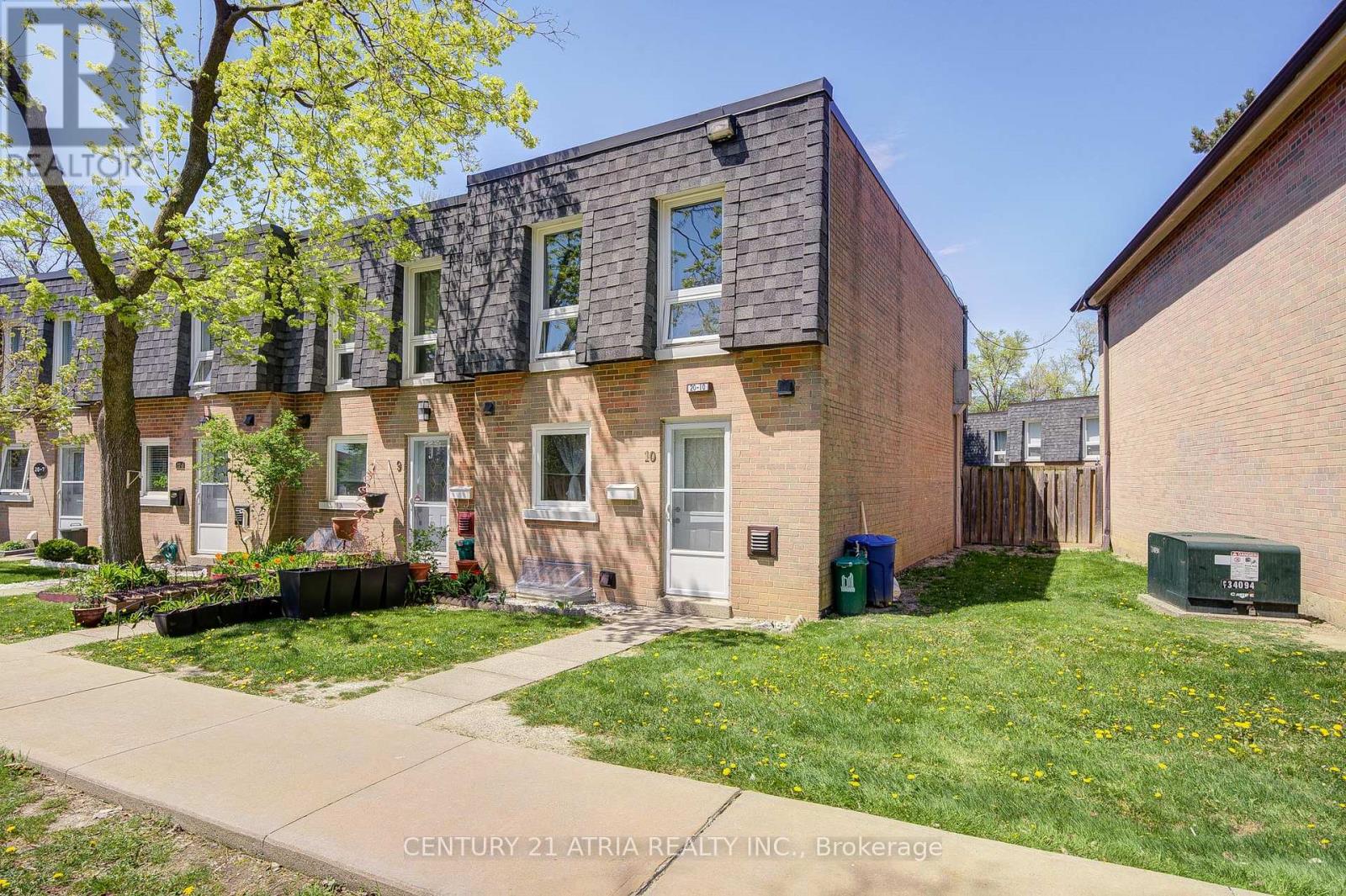

$519,999
10 - 20 GRANDRAVINE DRIVE
Toronto, Ontario, Ontario, M3J1B1
MLS® Number: W12152294
Property description
Bright & Spacious Corner-Unit Condo Townhouse in Prime North York! Welcome to this sun-filled 2-bedroom, 1.5-bath condo townhouse ideally located at Keele & Sheppard, just minutes from York University and the Finch West subway station. Situated on a premium corner lot, this home offers extra privacy, more windows, and a spacious layout perfect for comfortable living. The main floor features an open-concept living and dining area, a functional kitchen with full-size appliances, and a convenient powder room. Upstairs, you'll find two generously sized bedrooms with ample closet space and a 4-piece bathroom. Step outside to your own private backyard perfect for entertaining, gardening, or simply relaxing in the fresh air. Beyond the home, you'll love the convenience of being close to everything you need. Grocery runs are a breeze with No Frills, Danforth Food Market, and Walmart Supercentre all nearby. For dining, shopping, and essentials, you're just minutes from Yorkgate Mall, LCBO, Shoppers Drug Mart, and a variety of local restaurants and cafes. With quick access to TTC, Finch West Station, Highway 401, parks, schools, and everyday amenities, this is a location that truly delivers on lifestyle and value. Whether you're a first-time buyer, student, or savvy investor, this home checks all the boxes.
Building information
Type
*****
Amenities
*****
Appliances
*****
Basement Development
*****
Basement Type
*****
Cooling Type
*****
Exterior Finish
*****
Flooring Type
*****
Half Bath Total
*****
Heating Fuel
*****
Heating Type
*****
Size Interior
*****
Stories Total
*****
Land information
Amenities
*****
Rooms
Ground level
Living room
*****
Dining room
*****
Kitchen
*****
Basement
Recreational, Games room
*****
Second level
Bedroom 2
*****
Primary Bedroom
*****
Courtesy of CENTURY 21 ATRIA REALTY INC.
Book a Showing for this property
Please note that filling out this form you'll be registered and your phone number without the +1 part will be used as a password.
