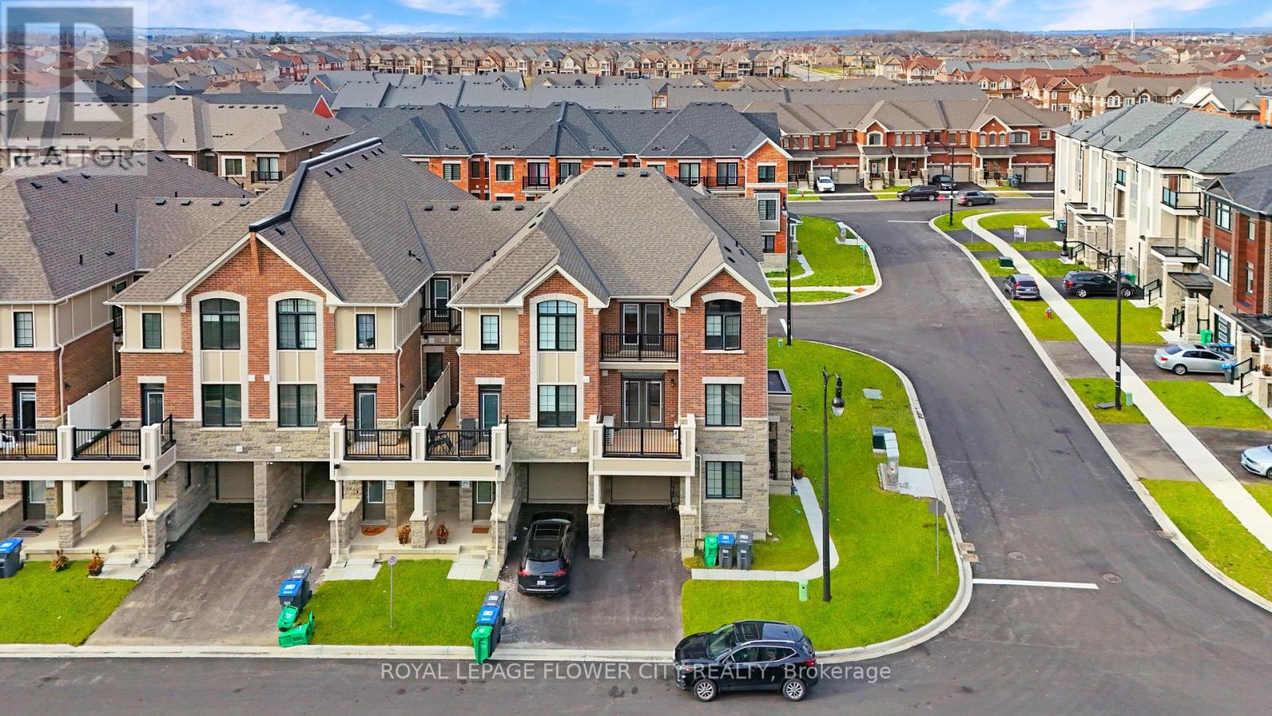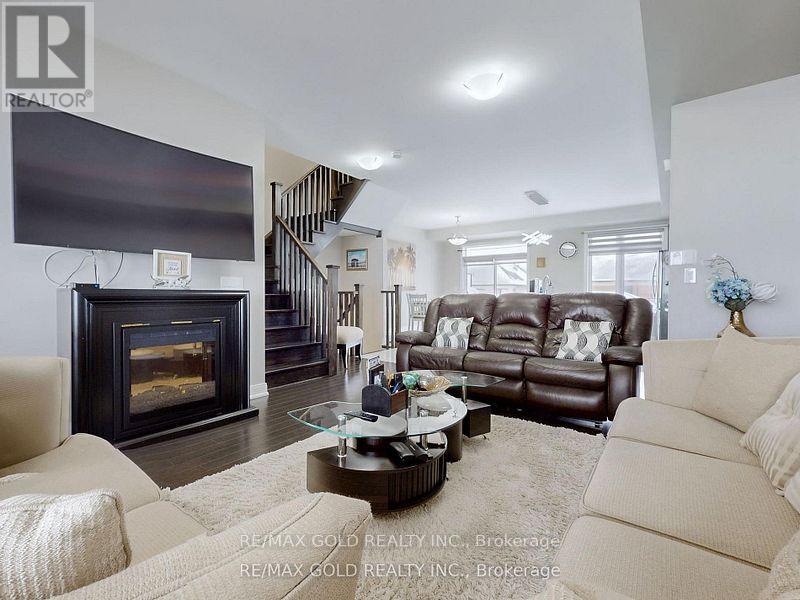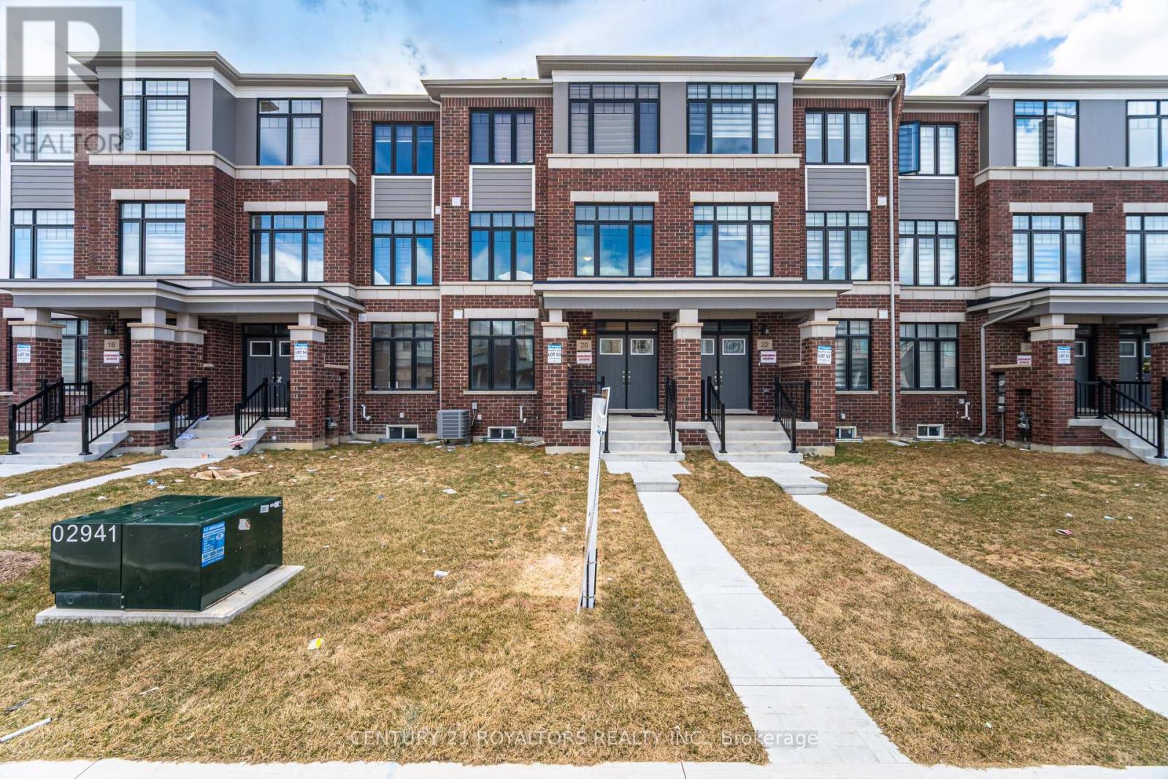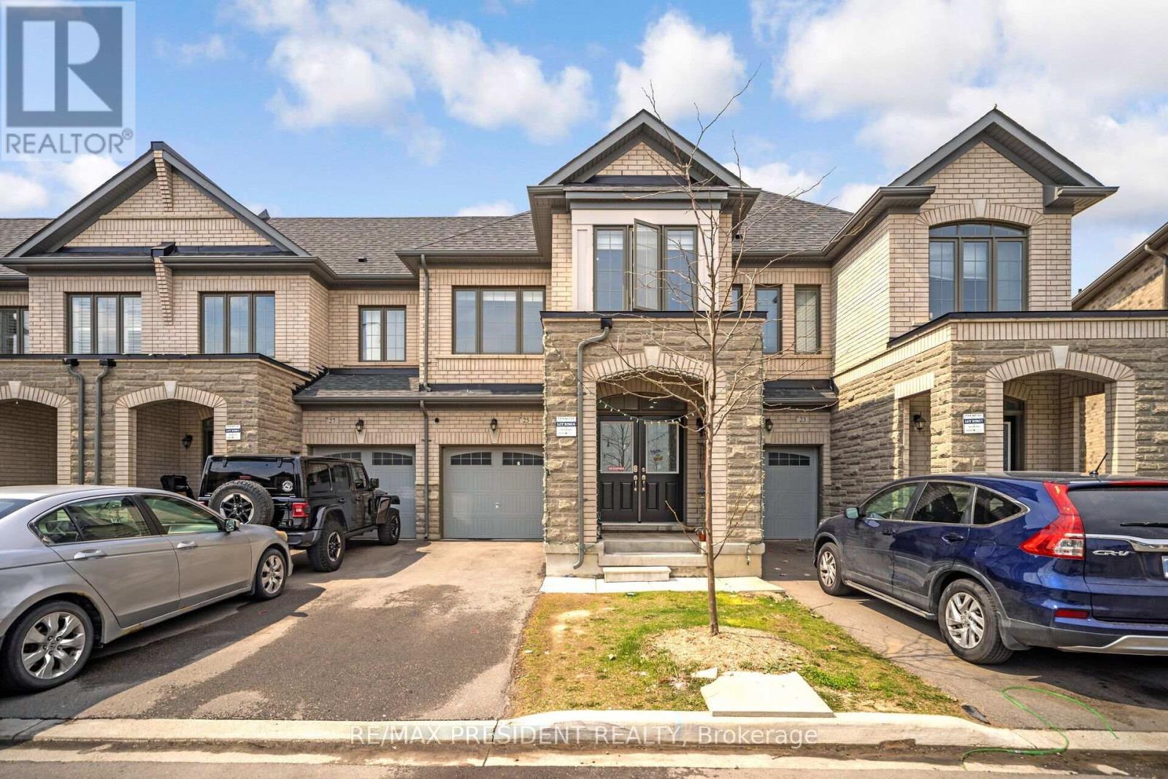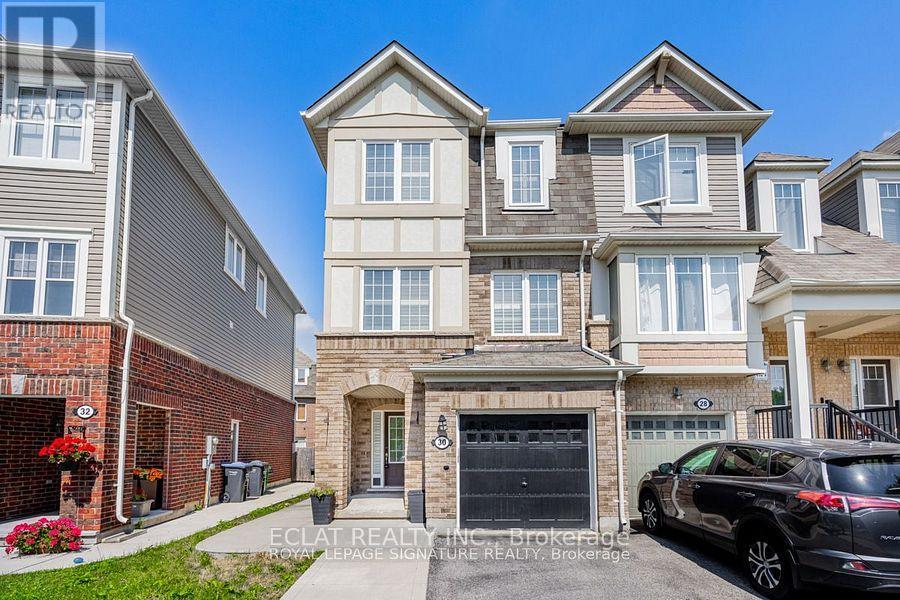Free account required
Unlock the full potential of your property search with a free account! Here's what you'll gain immediate access to:
- Exclusive Access to Every Listing
- Personalized Search Experience
- Favorite Properties at Your Fingertips
- Stay Ahead with Email Alerts
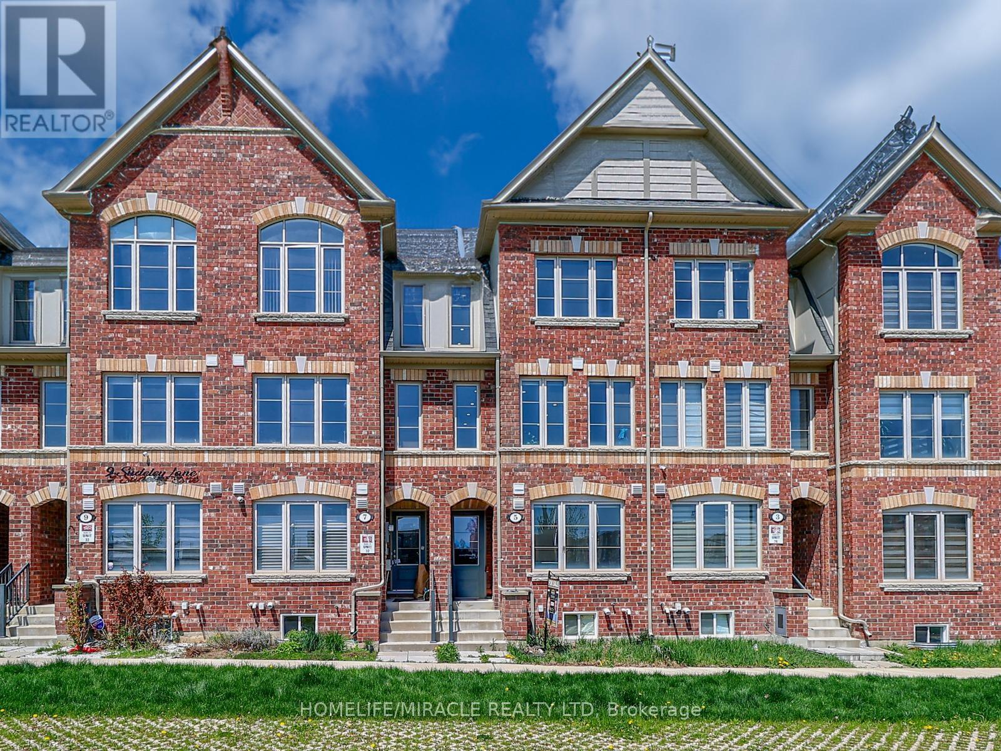
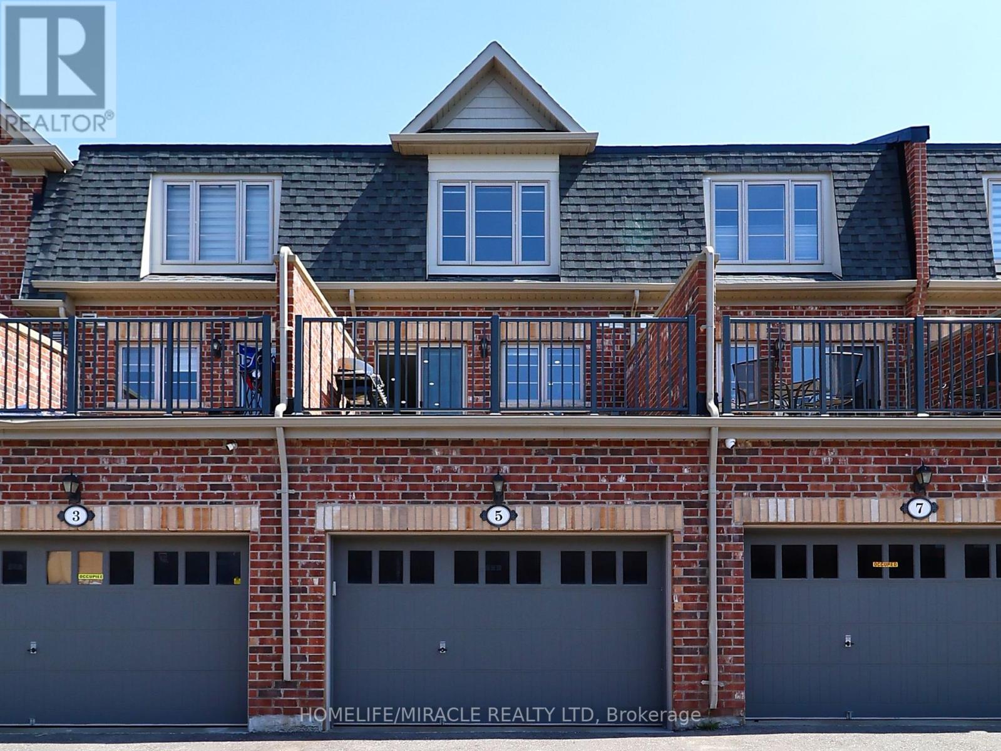
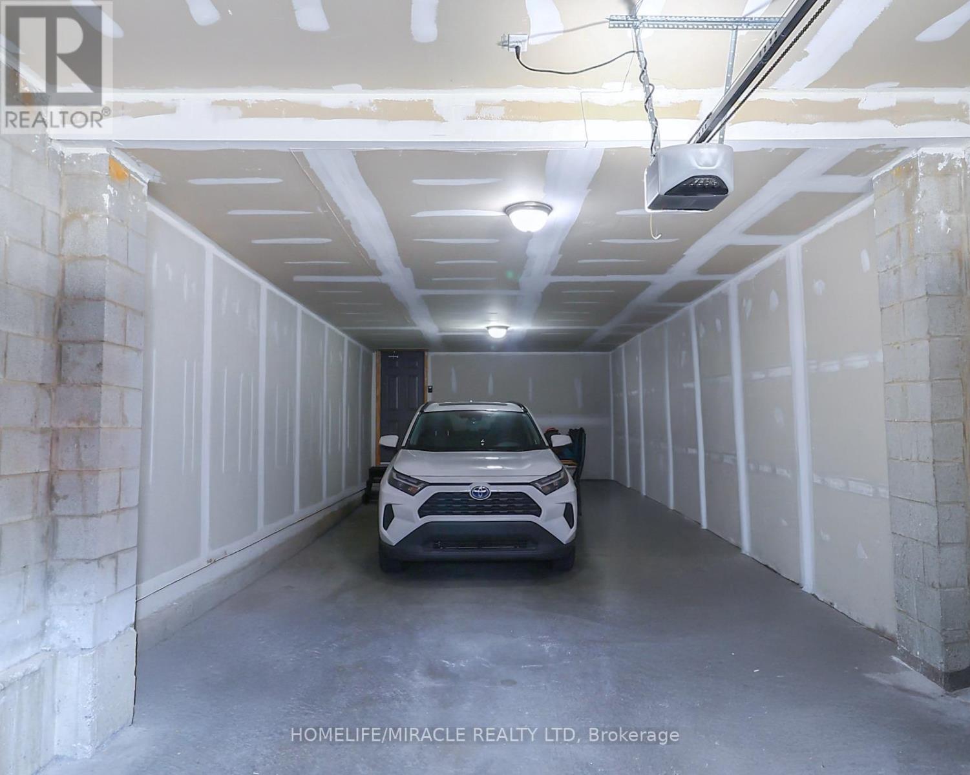
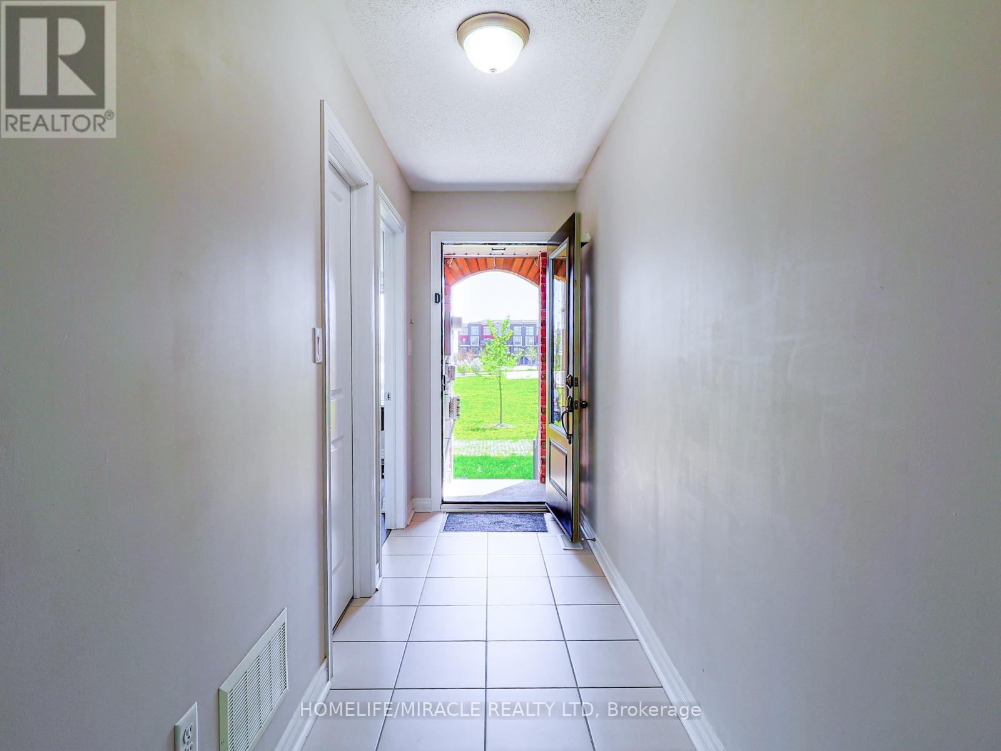
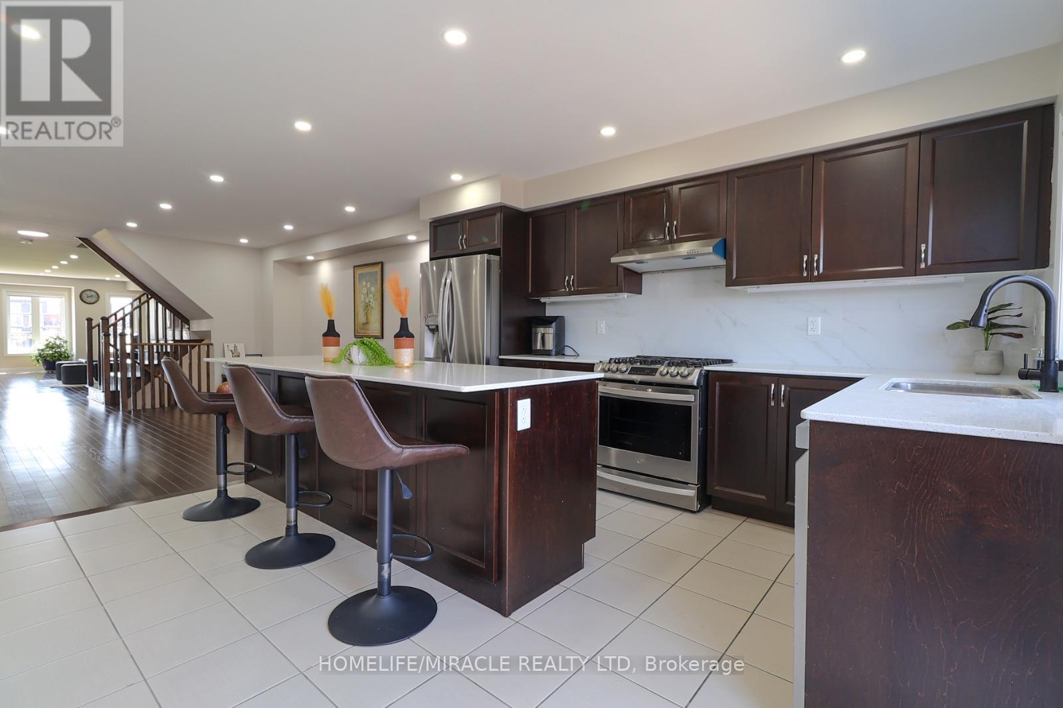
$889,900
5 SUDELEY LANE
Brampton, Ontario, Ontario, L7A4Z7
MLS® Number: W12141970
Property description
Welcome to 5 Sudeley Lane, a beautifully maintained and freshly painted 3-storey brick townhome nestled in one of Brampton's most desirable, family-friendly communities. This 5 year old spacious and thoughtfully designed home offers 4 bedrooms and 4 bathrooms, making it perfect for growing families or multi-generational living. The upper level features 3 spacious bedrooms, including a large primary suite with a 4-piece ensuite and walk-in closet. Laundry is conveniently located on this level for added ease. On the ground floor, discover a rare secondary primary bedroom with a 4-piece semi-ensuite that's ideal for in-laws, guests, or a private home office setup. The main living level offers a bright, open-concept kitchen and dining area with a walk-out to a private balcony perfect for your morning coffee or evening unwind. The spacious living room is ideal for entertaining or cozy family nights. A tandem double garage provides ample space for parking and storage. Situated close to parks, top-rated schools, shopping centers, and transit, this home offers comfort, convenience, and a lifestyle that truly fits todays modern family. Some of the upgrades in 2025 includes LED Pot lights, light switches and fixtures, kitchen backsplash & under cabinet lightings, laminate flooring in bedrooms, new vanity in primary bedroom ensuite, smooth ceiling on 2nd floor. Don't miss this fantastic opportunity to make 5 Sudeley Lane your new address!
Building information
Type
*****
Age
*****
Appliances
*****
Basement Type
*****
Construction Style Attachment
*****
Cooling Type
*****
Exterior Finish
*****
Fire Protection
*****
Foundation Type
*****
Half Bath Total
*****
Heating Fuel
*****
Heating Type
*****
Size Interior
*****
Stories Total
*****
Utility Water
*****
Land information
Amenities
*****
Sewer
*****
Size Depth
*****
Size Frontage
*****
Size Irregular
*****
Size Total
*****
Courtesy of HOMELIFE/MIRACLE REALTY LTD
Book a Showing for this property
Please note that filling out this form you'll be registered and your phone number without the +1 part will be used as a password.


