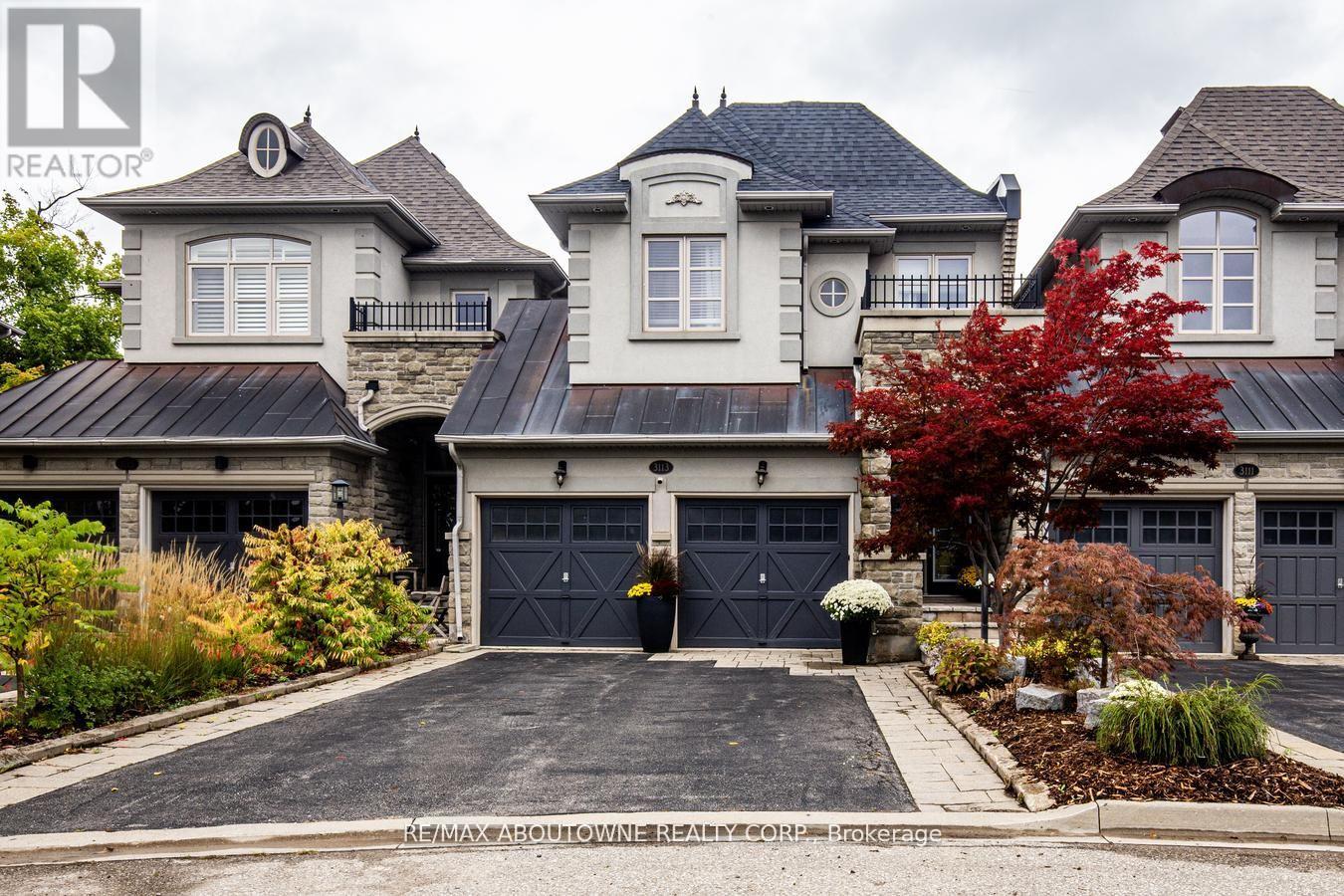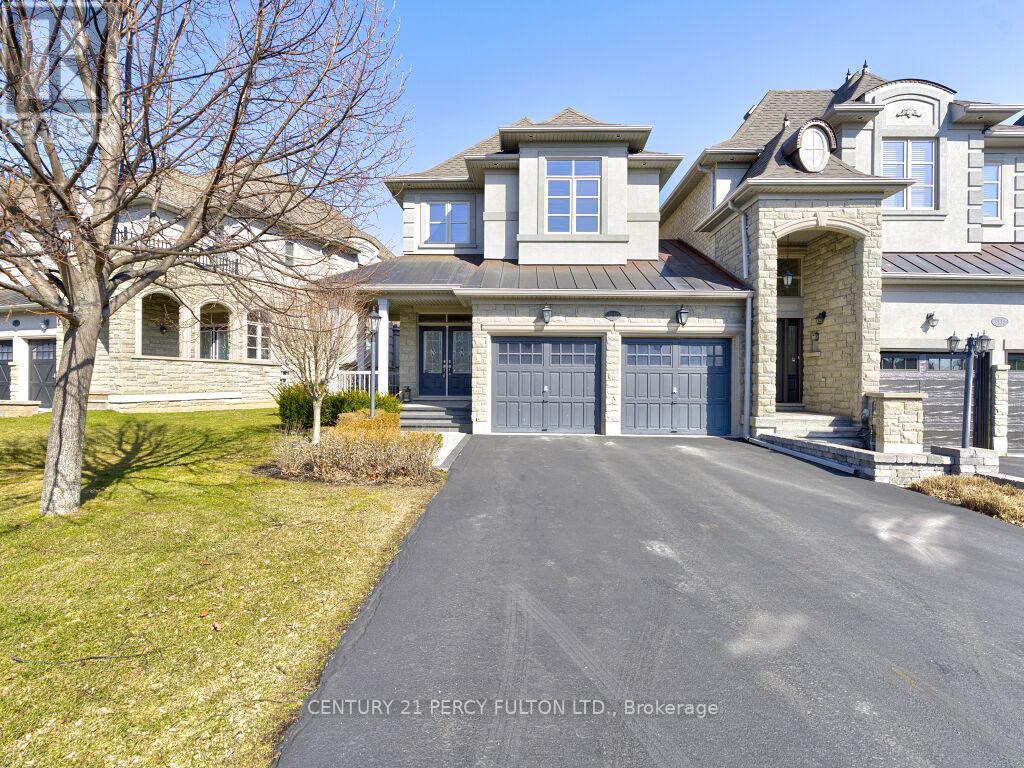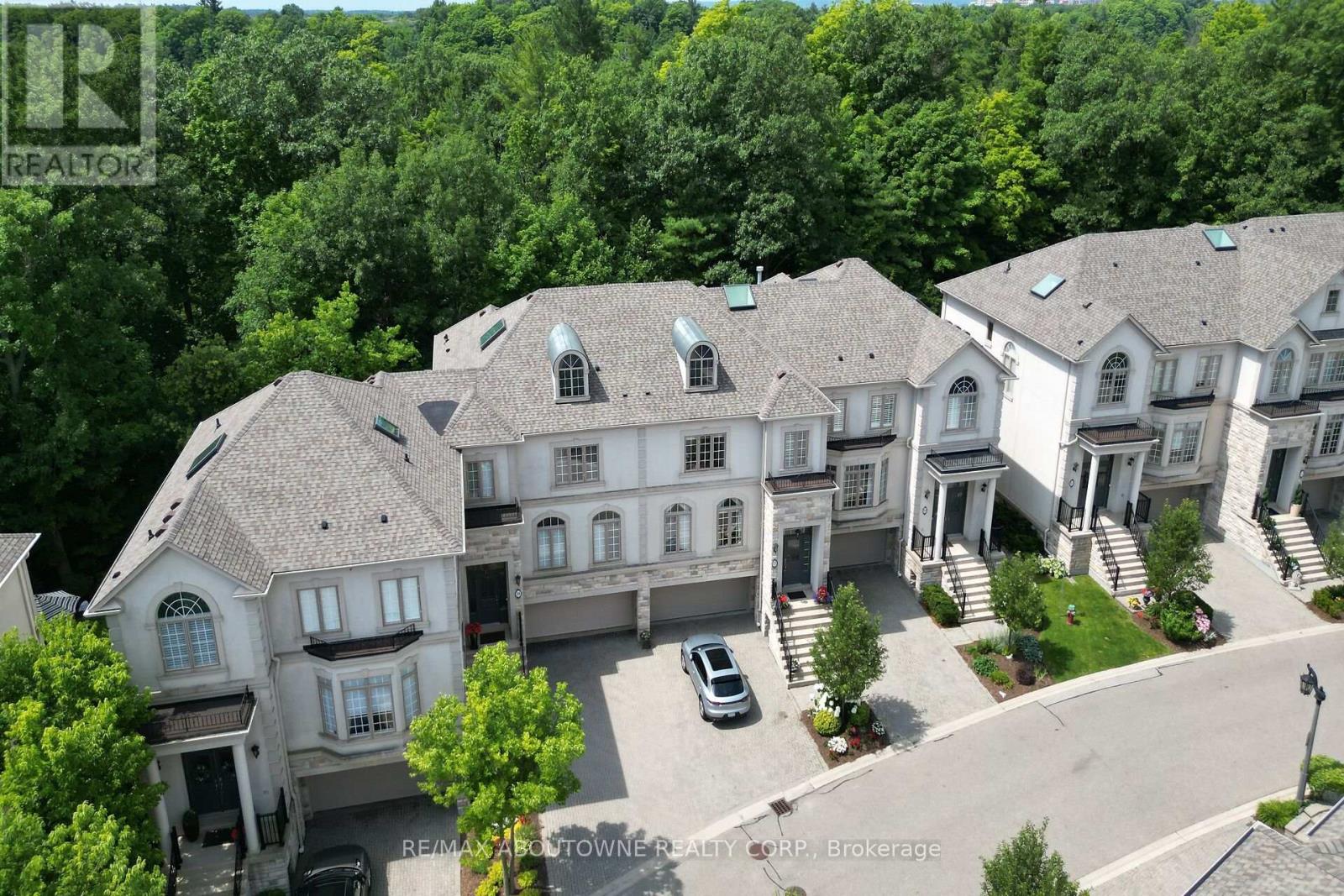Free account required
Unlock the full potential of your property search with a free account! Here's what you'll gain immediate access to:
- Exclusive Access to Every Listing
- Personalized Search Experience
- Favorite Properties at Your Fingertips
- Stay Ahead with Email Alerts
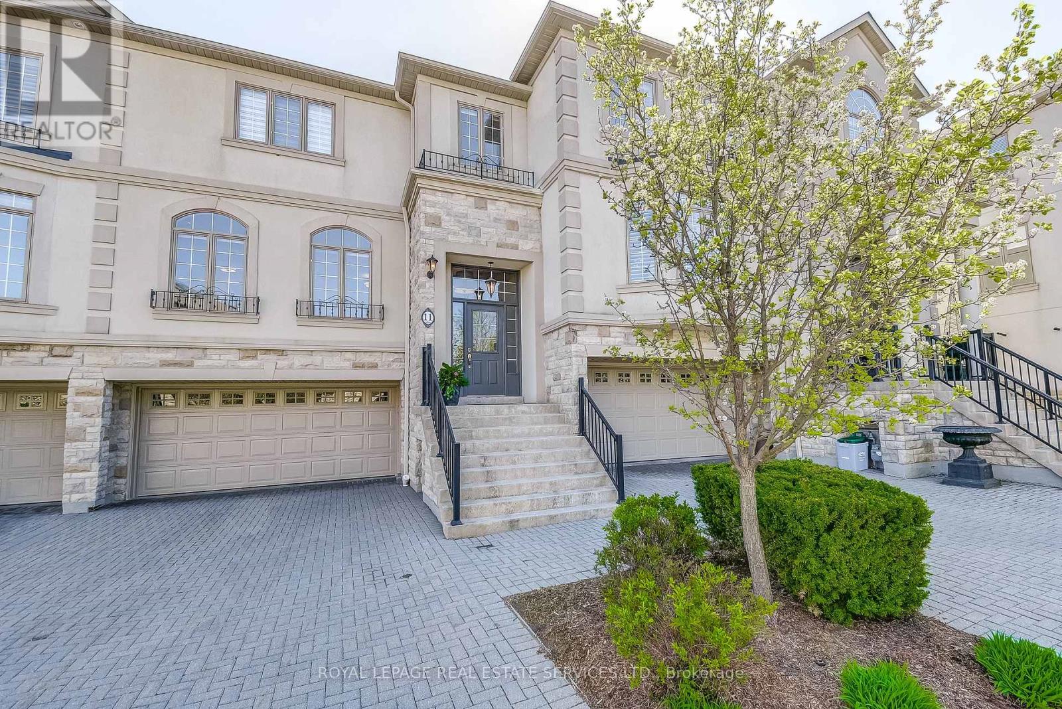
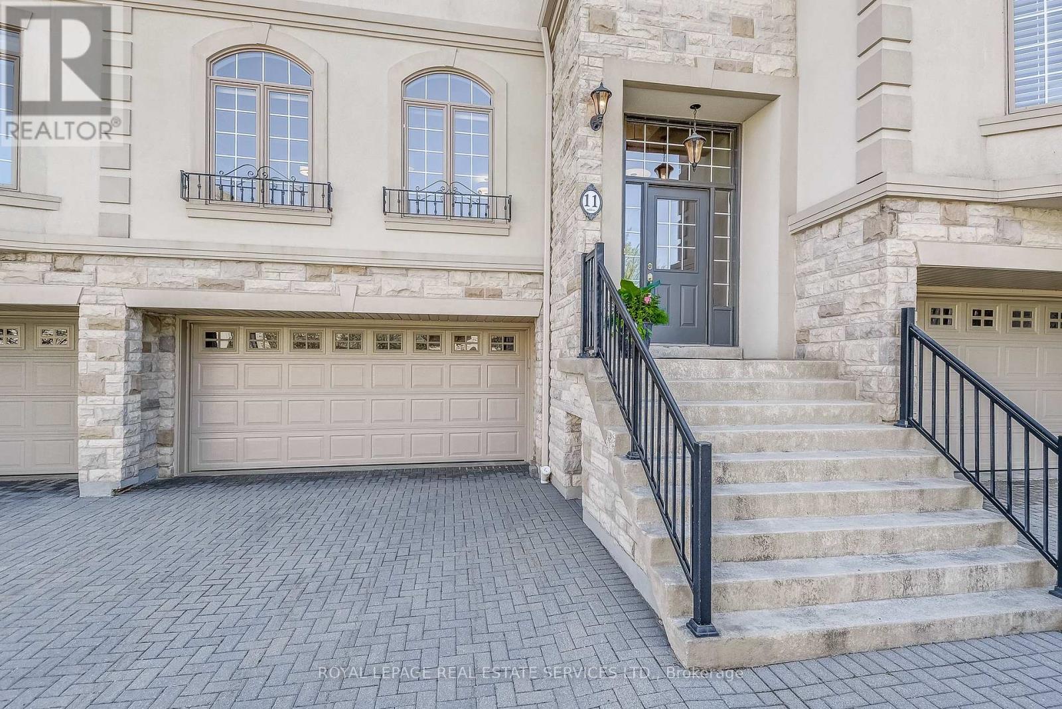
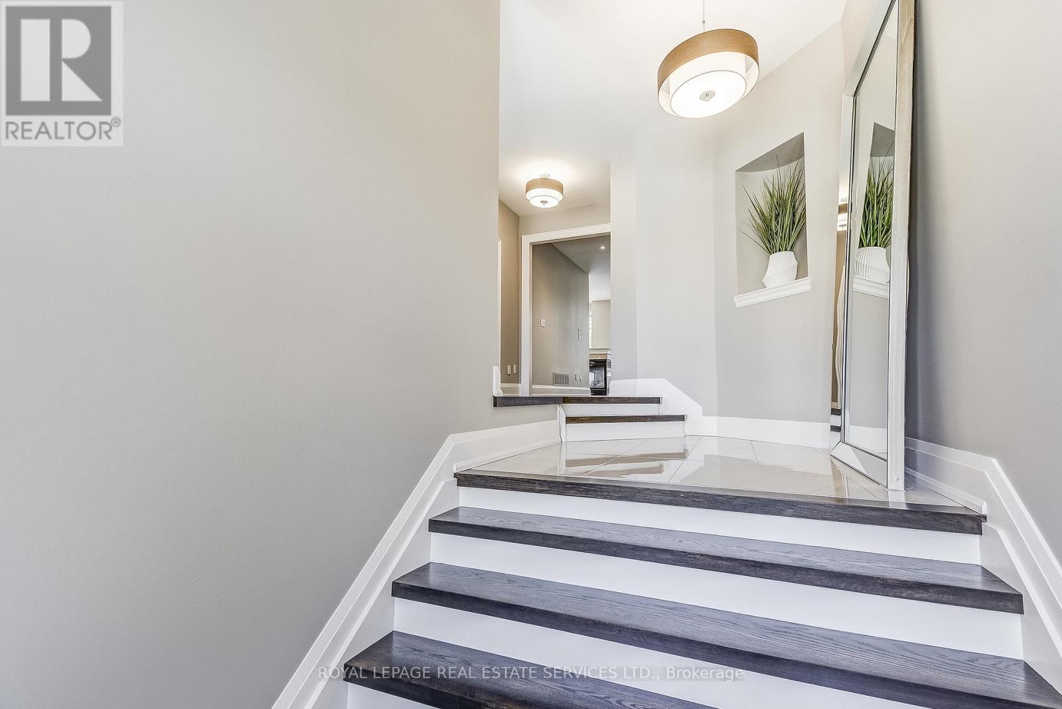
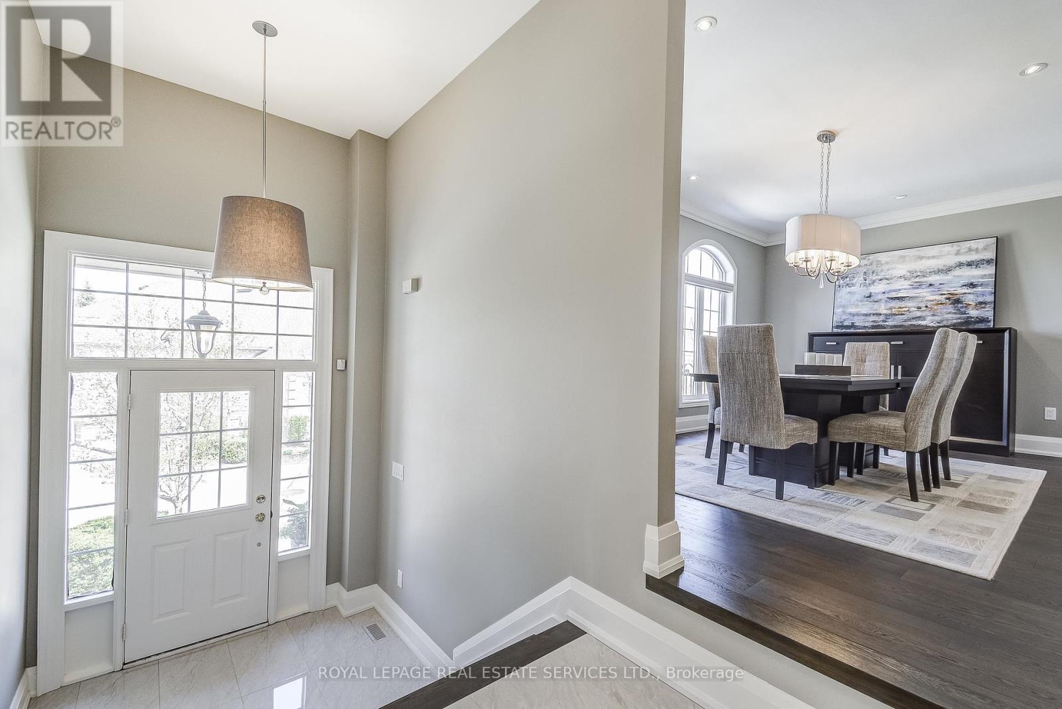
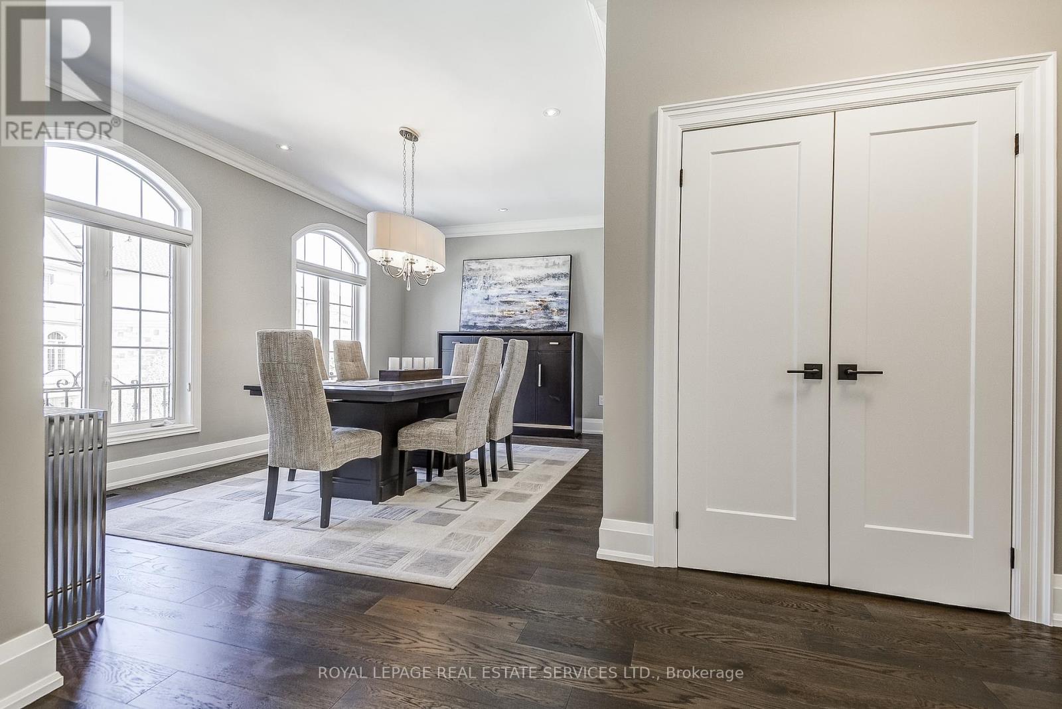
$1,899,900
11 - 2400 NEYAGAWA BOULEVARD
Oakville, Ontario, Ontario, L6H7P5
MLS® Number: W12140135
Property description
Welcome to 11-2400 Neyagawa Blvd, a stunning townhome nestled in the exclusive enclave of Winding Creek Cove, surrounded by nature and backing onto the tranquil Sixteen Mile Creek, with the added charm of a private pond. Set on a premium ravine lot, this impeccably maintained home offers 3,414 sq. ft. of luxurious living space with a double car garage, 3 bedrooms, 4 bathrooms, and 3 serene outdoor areas that embrace the peaceful natural setting.A grand entry welcomes you with slab marble flooring and an elegant double staircase. The main level boasts elegant crown moulding and wide plank hardwood throughout. The open floor plan kitchen features solid white cabinetry, quartz countertops, built-in appliances, a breakfast bar, and a spacious butlers pantry leading to the formal dining room. A dedicated laundry room adds everyday convenience.The kitchen flows seamlessly into the expansive great room with a striking three-sided fireplace and cozy breakfast area. Step outside to a large, private composite deck offering unobstructed views of the ravine and creek, enjoy morning coffee or evening relaxation.A modern staircase accented with architectural custom metal railing, framed by a soaring palladium window and skylight, leads to the upper level. The spacious primary suite includes a fully renovated 5-piece ensuite with freestanding tub, glass shower, double vanity, walk-in closet, and two additional closets. Two more generous bedrooms and a 4-piece bath complete the level. One bedroom is a loft-style space with breathtaking ravine views, ideal as an office, gym, or lounge.The walk-out lower level offers a bright recreation room, interlock patio,, 2-piece bath, utility room, storage, and access to the garage. With the exterior, yard, and landscaping all professionally maintained, you can simply lock up, leave, and live carefree. This is a truly exceptional turnkey home that blends elegance, comfort, and nature in perfect harmony. View floor plan,IGuide,Video to come.
Building information
Type
*****
Age
*****
Amenities
*****
Appliances
*****
Basement Development
*****
Basement Features
*****
Basement Type
*****
Cooling Type
*****
Exterior Finish
*****
Fireplace Present
*****
FireplaceTotal
*****
Half Bath Total
*****
Heating Fuel
*****
Heating Type
*****
Size Interior
*****
Stories Total
*****
Land information
Amenities
*****
Landscape Features
*****
Surface Water
*****
Rooms
Upper Level
Bedroom 2
*****
Bathroom
*****
Bedroom
*****
Bathroom
*****
Bedroom 3
*****
Main level
Bathroom
*****
Living room
*****
Laundry room
*****
Dining room
*****
Eating area
*****
Kitchen
*****
Lower level
Other
*****
Other
*****
Utility room
*****
Bathroom
*****
Office
*****
Recreational, Games room
*****
Upper Level
Bedroom 2
*****
Bathroom
*****
Bedroom
*****
Bathroom
*****
Bedroom 3
*****
Main level
Bathroom
*****
Living room
*****
Laundry room
*****
Dining room
*****
Eating area
*****
Kitchen
*****
Lower level
Other
*****
Other
*****
Utility room
*****
Bathroom
*****
Office
*****
Recreational, Games room
*****
Upper Level
Bedroom 2
*****
Bathroom
*****
Bedroom
*****
Bathroom
*****
Bedroom 3
*****
Main level
Bathroom
*****
Living room
*****
Laundry room
*****
Dining room
*****
Eating area
*****
Kitchen
*****
Lower level
Other
*****
Other
*****
Utility room
*****
Bathroom
*****
Office
*****
Courtesy of ROYAL LEPAGE REAL ESTATE SERVICES LTD.
Book a Showing for this property
Please note that filling out this form you'll be registered and your phone number without the +1 part will be used as a password.
