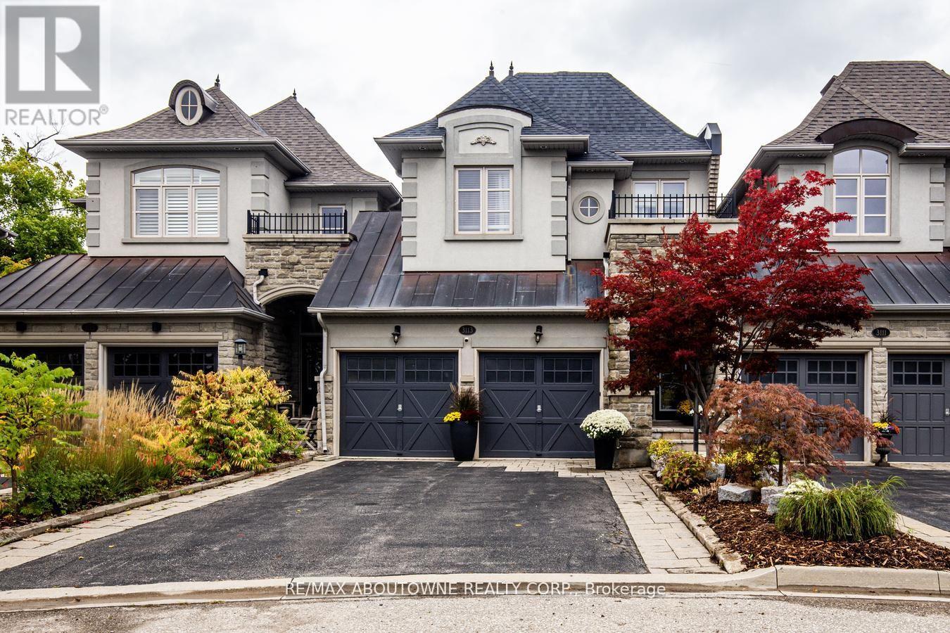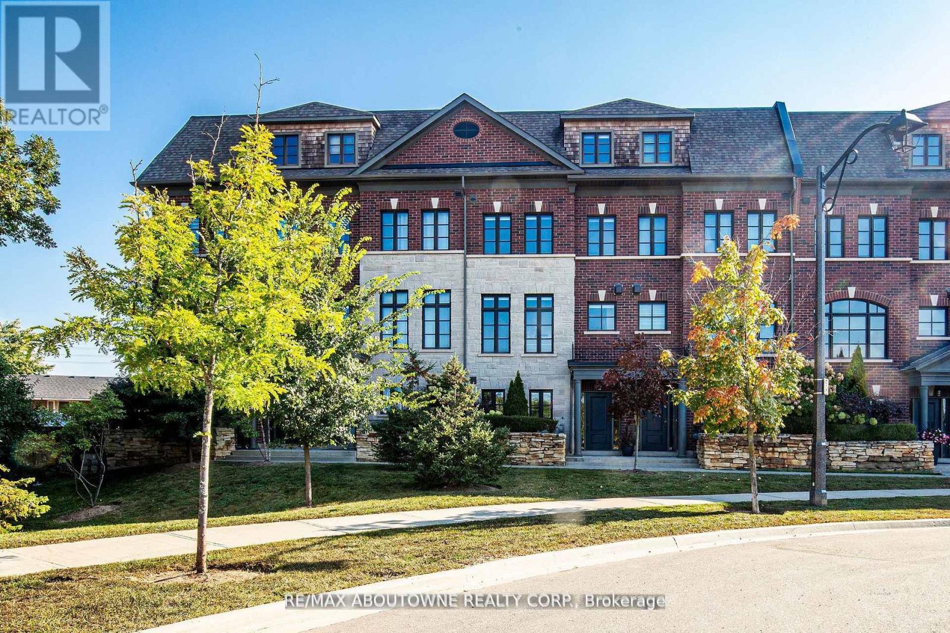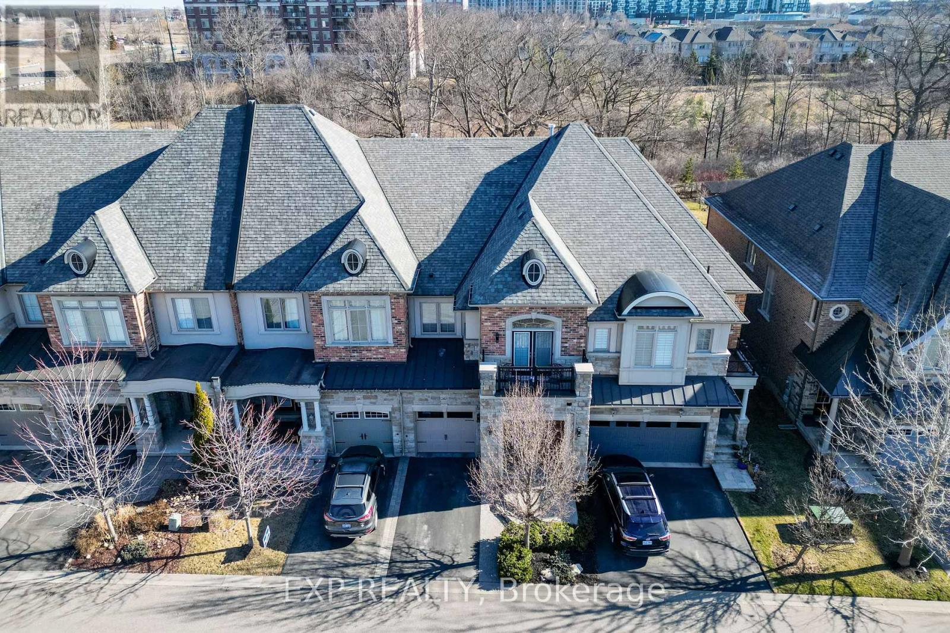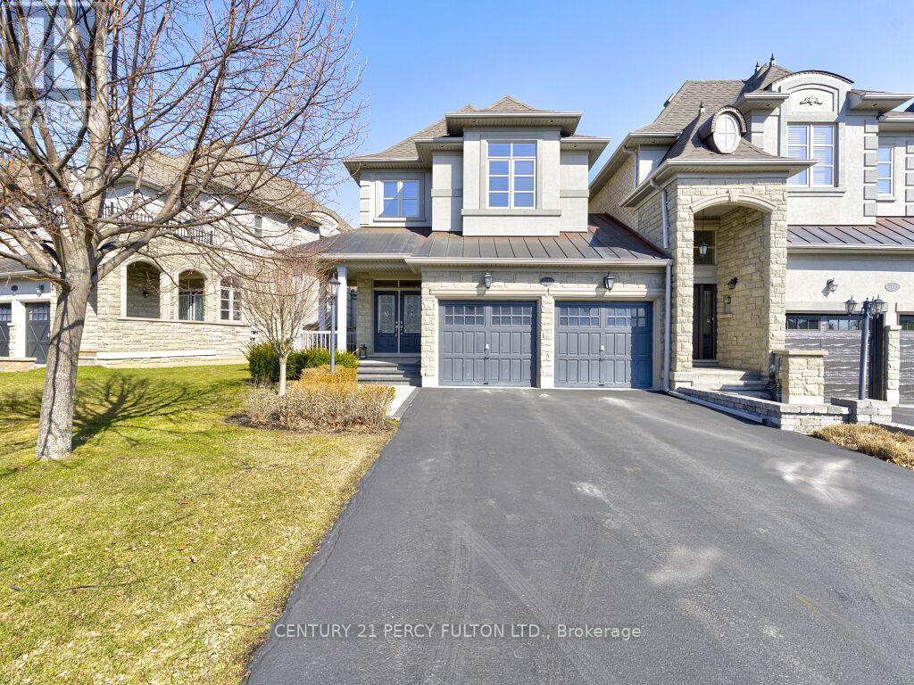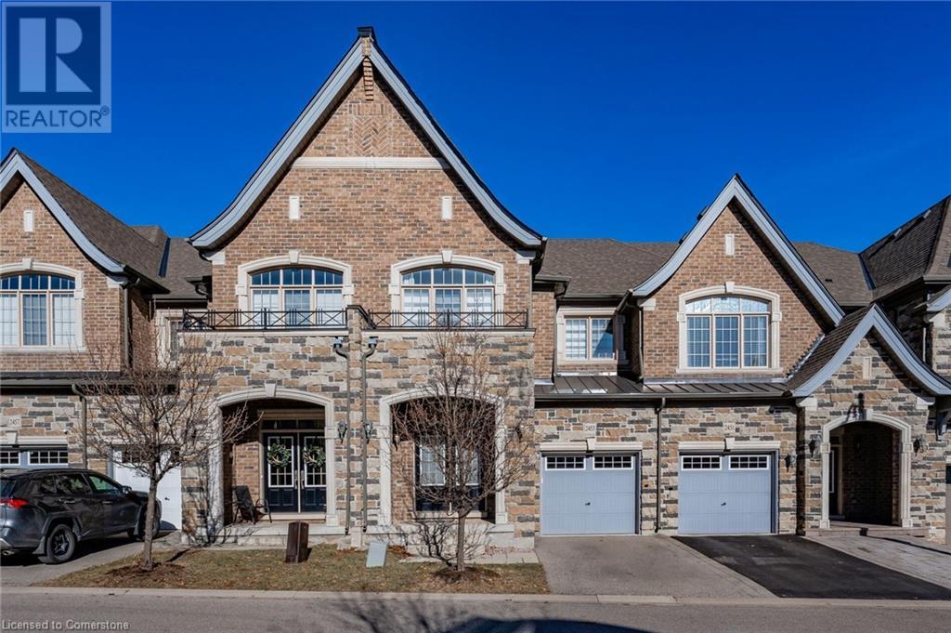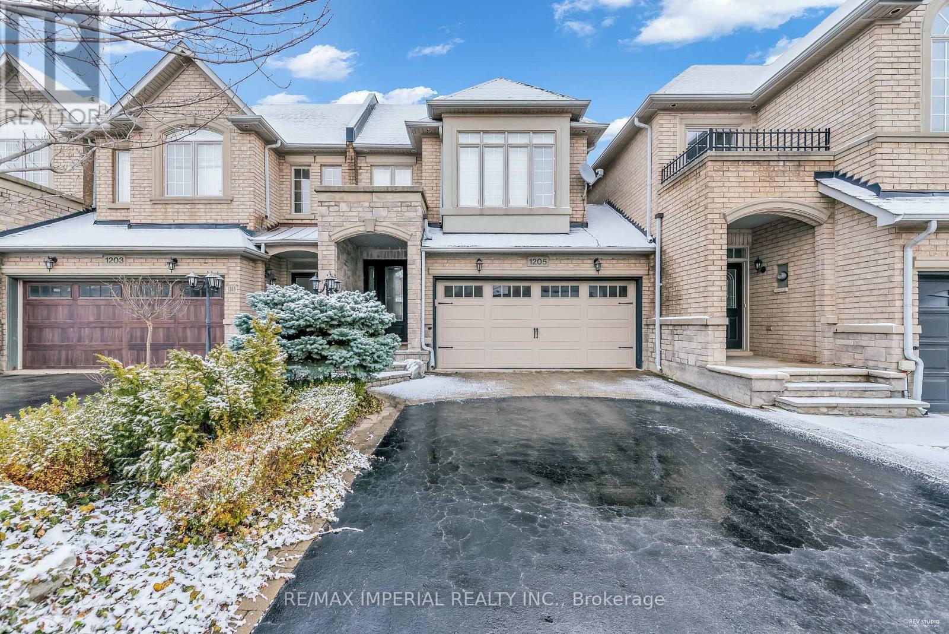Free account required
Unlock the full potential of your property search with a free account! Here's what you'll gain immediate access to:
- Exclusive Access to Every Listing
- Personalized Search Experience
- Favorite Properties at Your Fingertips
- Stay Ahead with Email Alerts
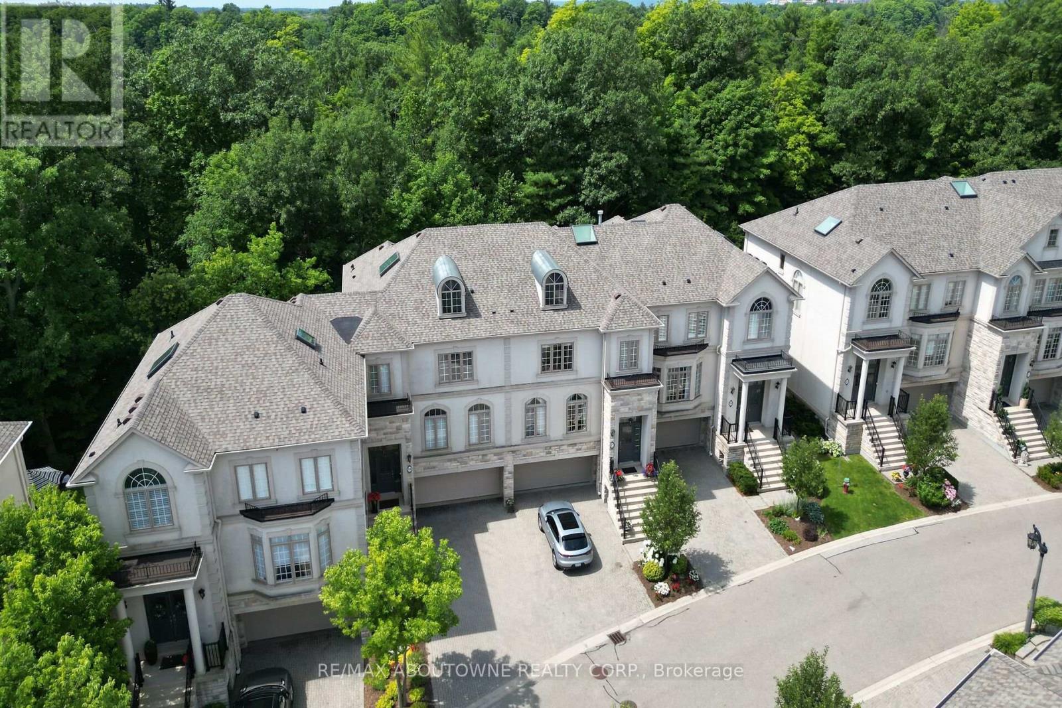
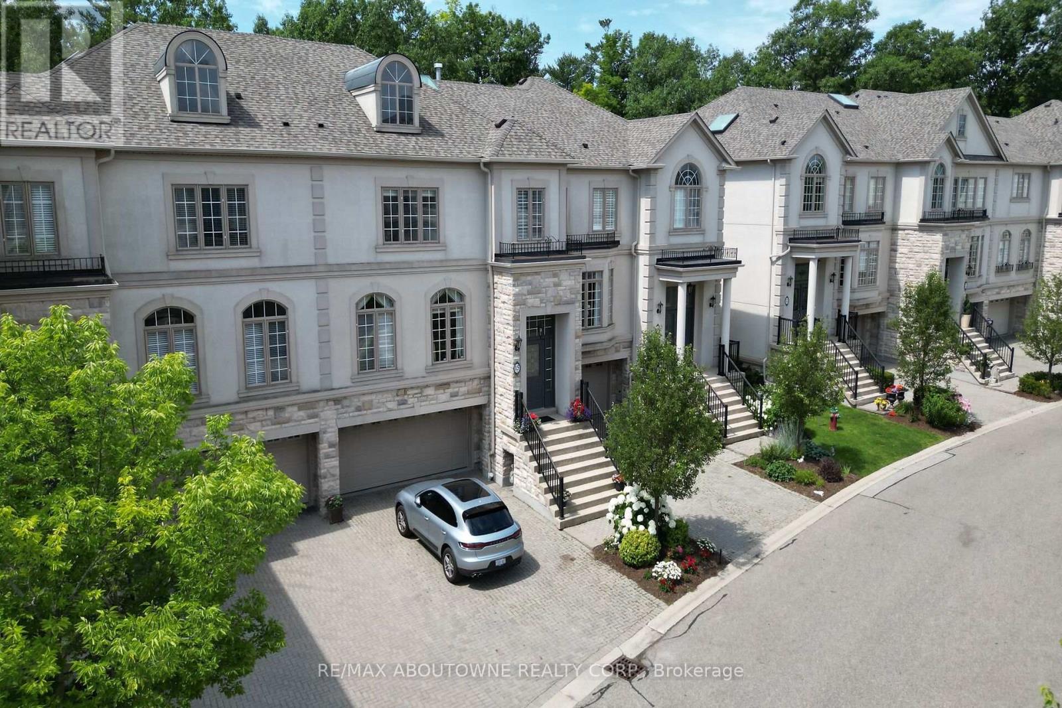
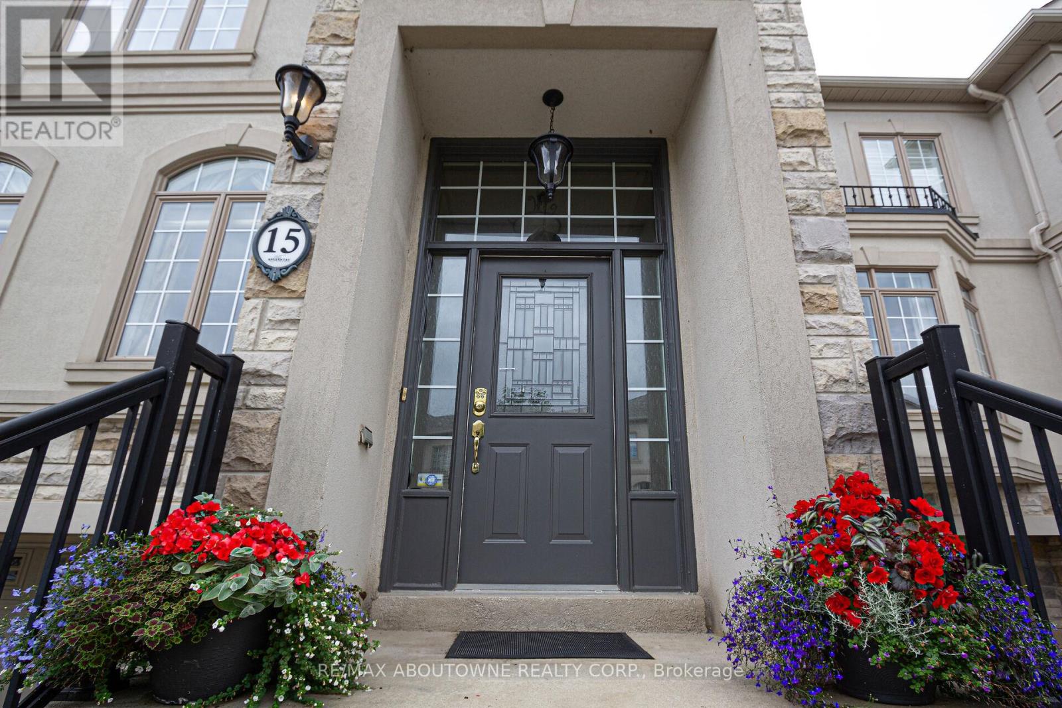
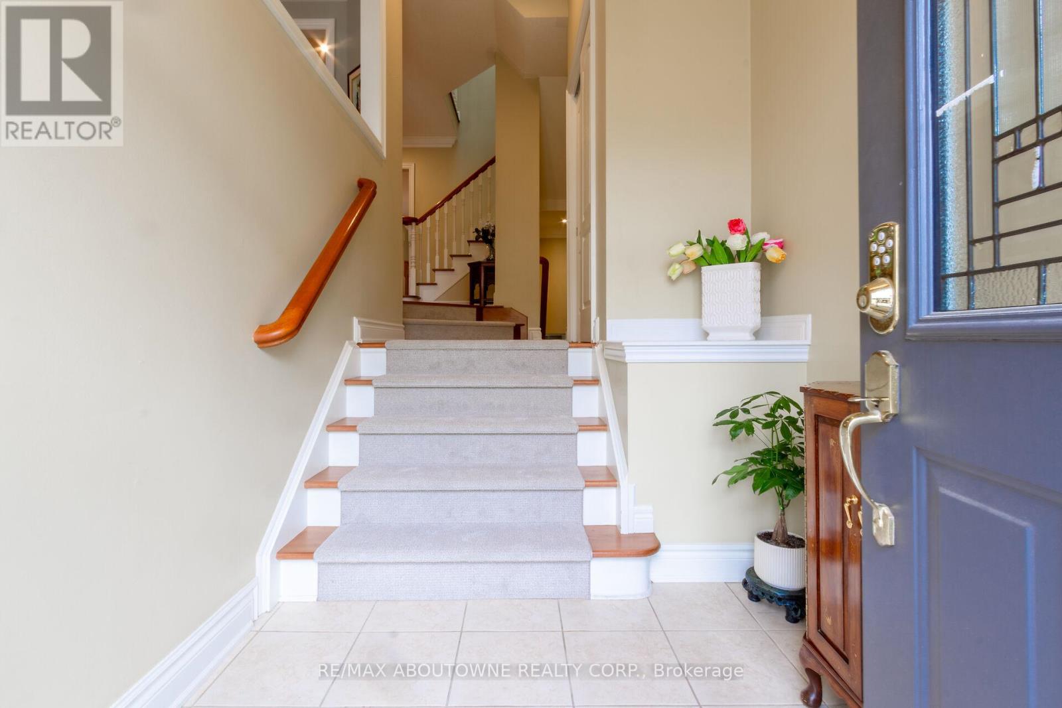
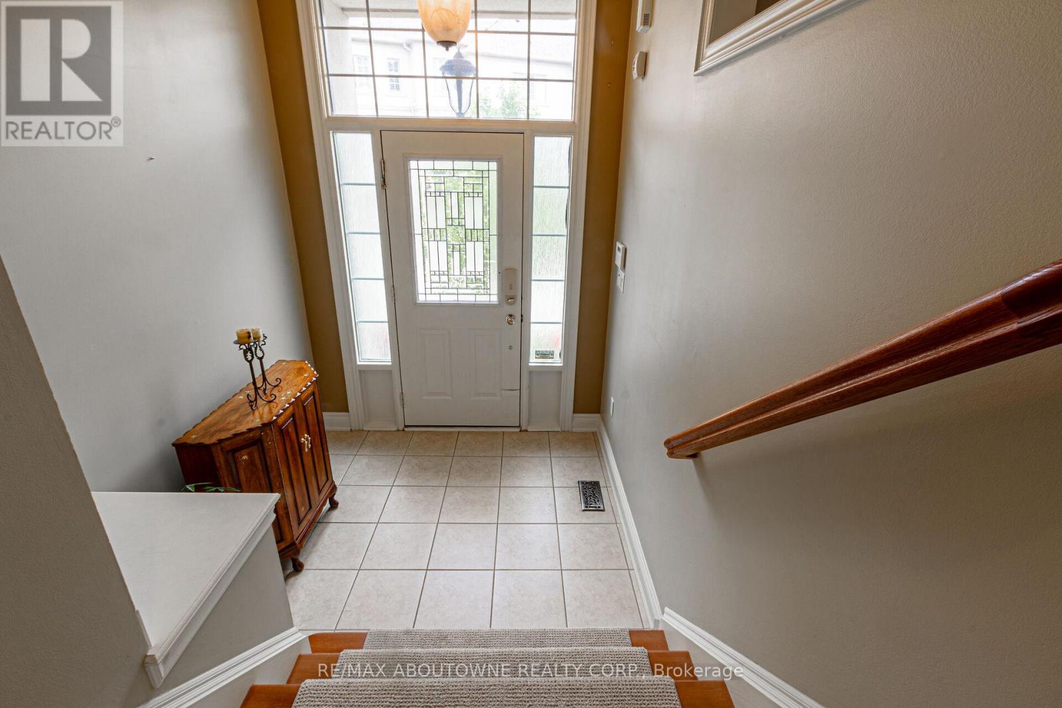
$1,650,000
15 - 2400 NEYAGAWA BOULEVARD
Oakville, Ontario, Ontario, L6H7P5
MLS® Number: W12129821
Property description
Welcome to Winding Creek Cove an exclusive enclave of luxury executive townhomes crafted by Ballantry. Nestled against the tranquil backdrop of 16 Mile Creek, this serene community invites you to experience the perfect blend of elegance & natural beauty. With over 3,000 square feet spread across three levels, this townhome offers room to breathe. The double car garage ensures convenience, while the gleaming hardwood maple flooring and 9-foot ceilings create an inviting ambiance. The formal dining room sets the stage for memorable gatherings. The gourmet kitchen, complete with granite counters and built-in appliances, beckons culinary adventures. And when the weather calls, step out onto your rear deck and soak in the lush surroundings. The main floor living room seamlessly connects to the kitchen, featuring a captivating maple feature wall and a cozy gas fireplace. Ascend the skylight-lit stairs to the second floor, where gleaming maple hardwood floors lead you to three spacious bedrooms. The master retreat boasts not one but two walk-in closets and a stunning 5-piece ensuite with a spa-like glass shower. The laundry room, oversized linen closet, and a well-appointed 4-piece bath complete the second floor. Meanwhile, the ground floor level provides direct access to the double car garage, a spacious family room, office and even a walkout to the lower patio. Imagine sipping your morning coffee in the professionally landscaped rear yard, with 16 Mile Creek as your backdrop. Location, Location, Location: Nature lovers will revel in the nearby walking trails and private pond. Yet, this oasis is also remarkably connected. Shopping, transit options, Oakville Hospital, and excellent schools are all within easy reach. If carefree luxury living is your aspiration, look no further. Winding Creek Cove awaits, a harmonious blend of sophistication and natural wonder.
Building information
Type
*****
Age
*****
Amenities
*****
Appliances
*****
Basement Development
*****
Basement Features
*****
Basement Type
*****
Cooling Type
*****
Exterior Finish
*****
Fireplace Present
*****
FireplaceTotal
*****
Flooring Type
*****
Foundation Type
*****
Half Bath Total
*****
Heating Fuel
*****
Heating Type
*****
Size Interior
*****
Stories Total
*****
Land information
Amenities
*****
Landscape Features
*****
Rooms
Main level
Foyer
*****
Eating area
*****
Living room
*****
Dining room
*****
Kitchen
*****
Lower level
Family room
*****
Utility room
*****
Office
*****
Second level
Laundry room
*****
Bedroom 3
*****
Bedroom 2
*****
Primary Bedroom
*****
Main level
Foyer
*****
Eating area
*****
Living room
*****
Dining room
*****
Kitchen
*****
Lower level
Family room
*****
Utility room
*****
Office
*****
Second level
Laundry room
*****
Bedroom 3
*****
Bedroom 2
*****
Primary Bedroom
*****
Main level
Foyer
*****
Eating area
*****
Living room
*****
Dining room
*****
Kitchen
*****
Lower level
Family room
*****
Utility room
*****
Office
*****
Second level
Laundry room
*****
Bedroom 3
*****
Bedroom 2
*****
Primary Bedroom
*****
Main level
Foyer
*****
Eating area
*****
Living room
*****
Dining room
*****
Kitchen
*****
Lower level
Family room
*****
Utility room
*****
Office
*****
Second level
Laundry room
*****
Bedroom 3
*****
Bedroom 2
*****
Primary Bedroom
*****
Courtesy of RE/MAX ABOUTOWNE REALTY CORP.
Book a Showing for this property
Please note that filling out this form you'll be registered and your phone number without the +1 part will be used as a password.


