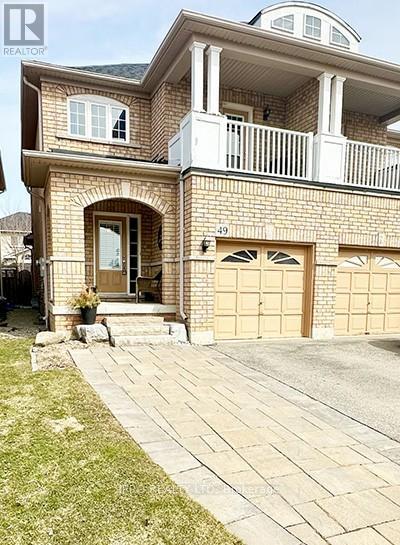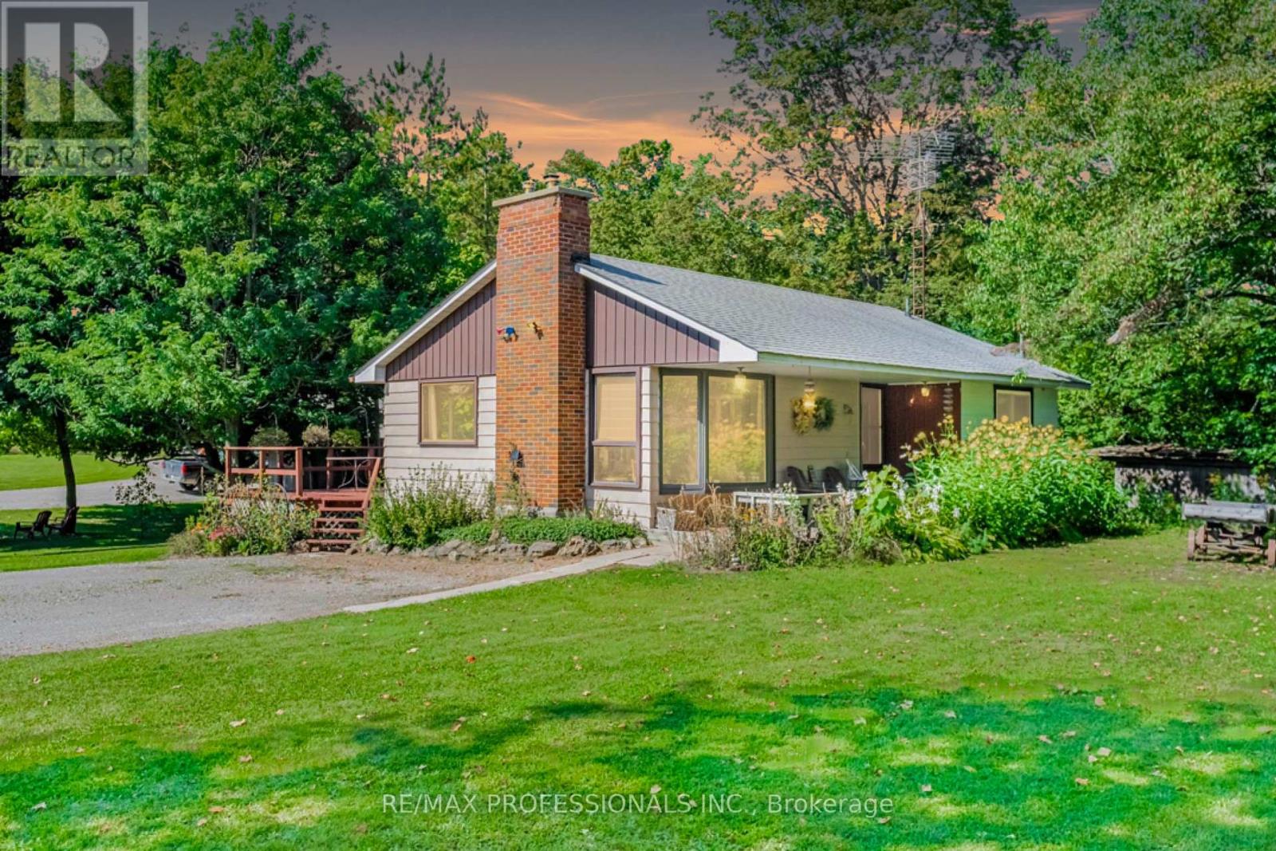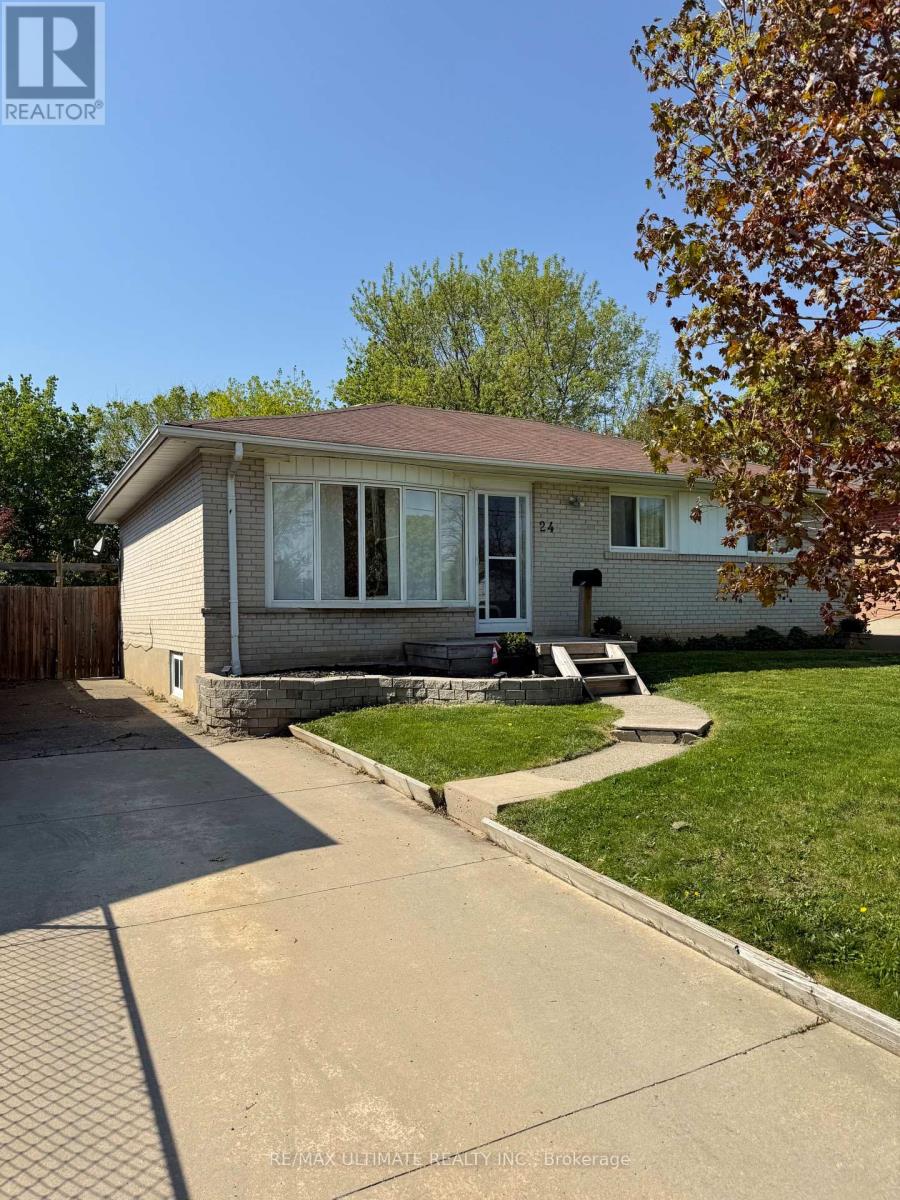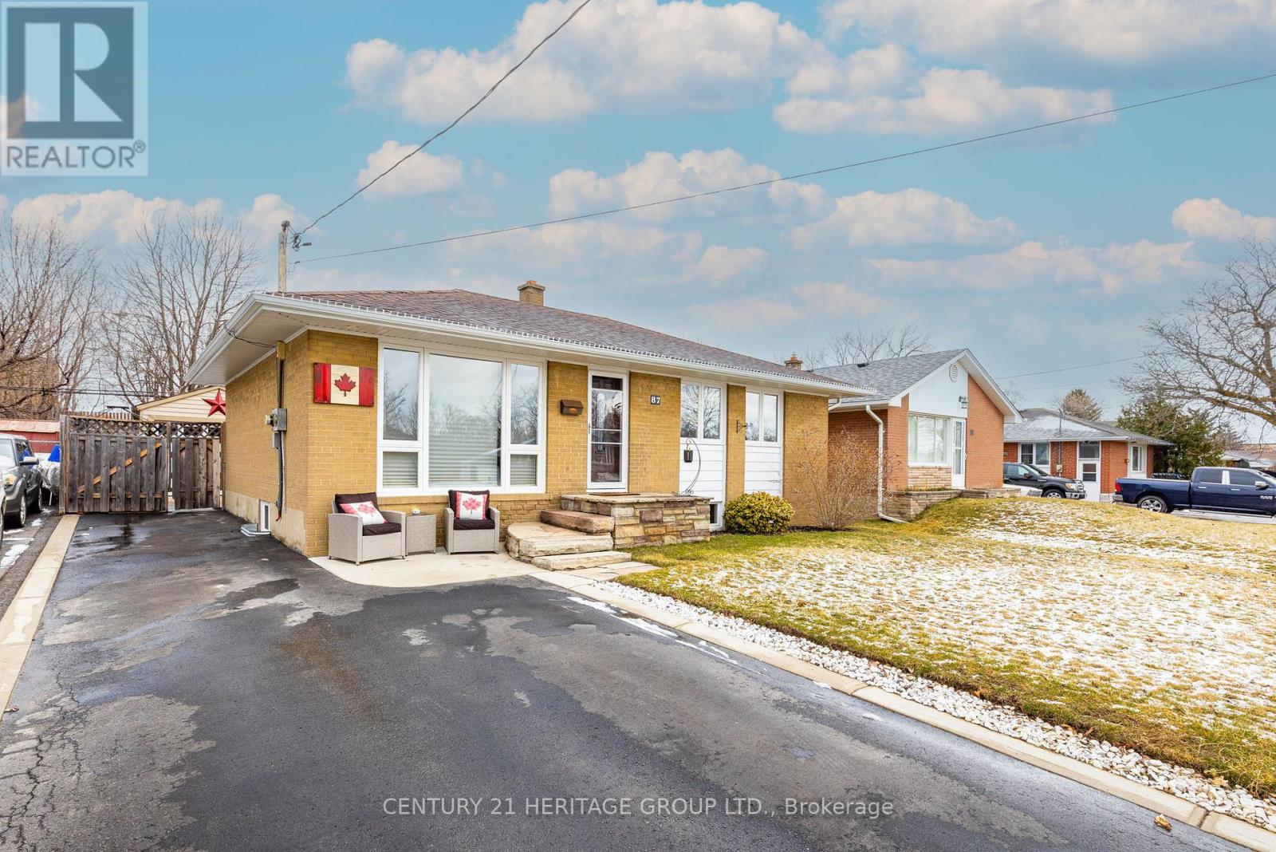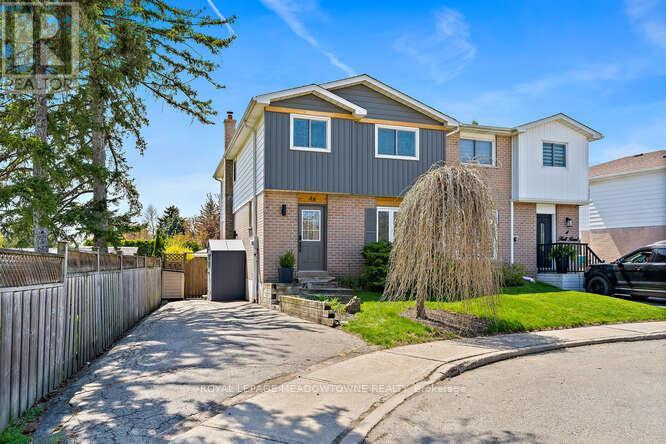Free account required
Unlock the full potential of your property search with a free account! Here's what you'll gain immediate access to:
- Exclusive Access to Every Listing
- Personalized Search Experience
- Favorite Properties at Your Fingertips
- Stay Ahead with Email Alerts
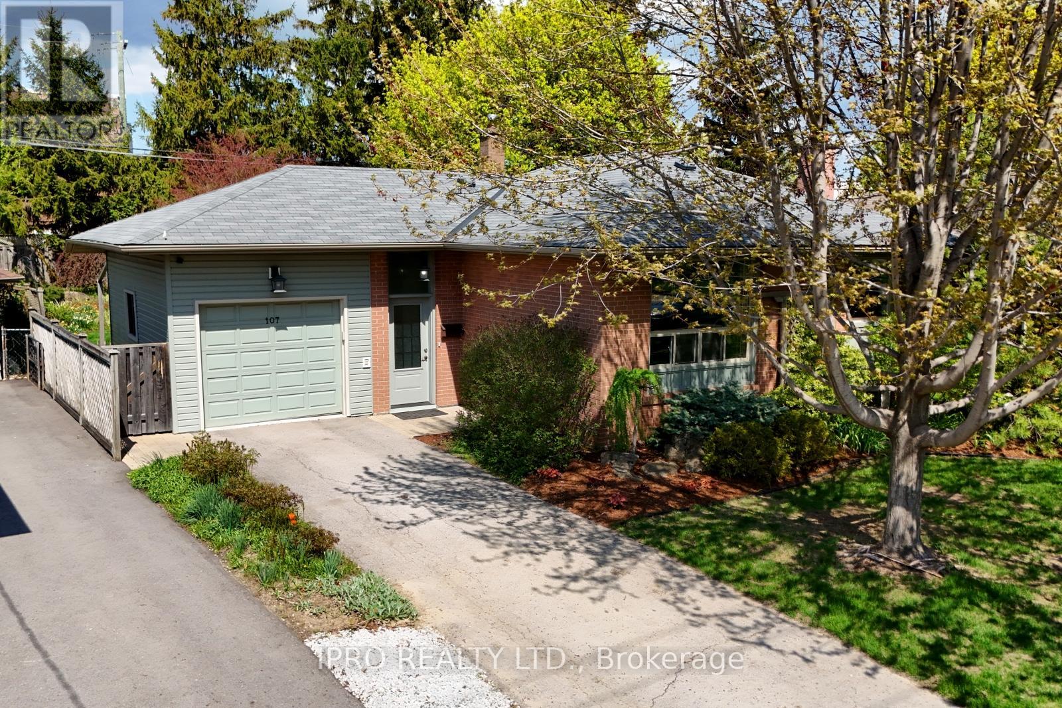
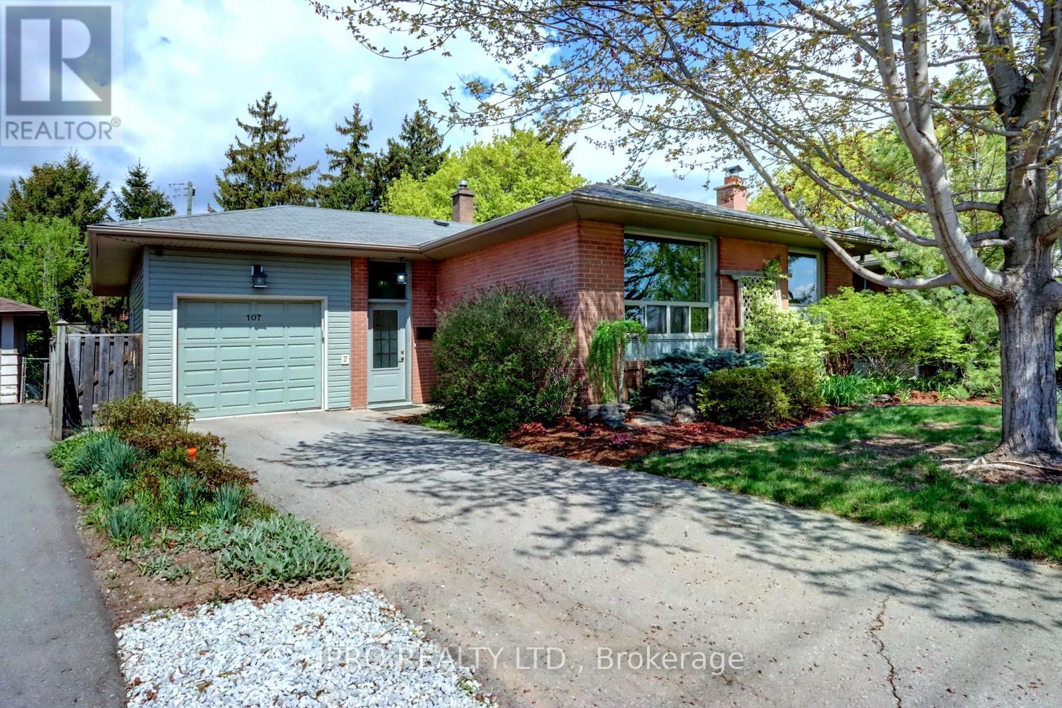
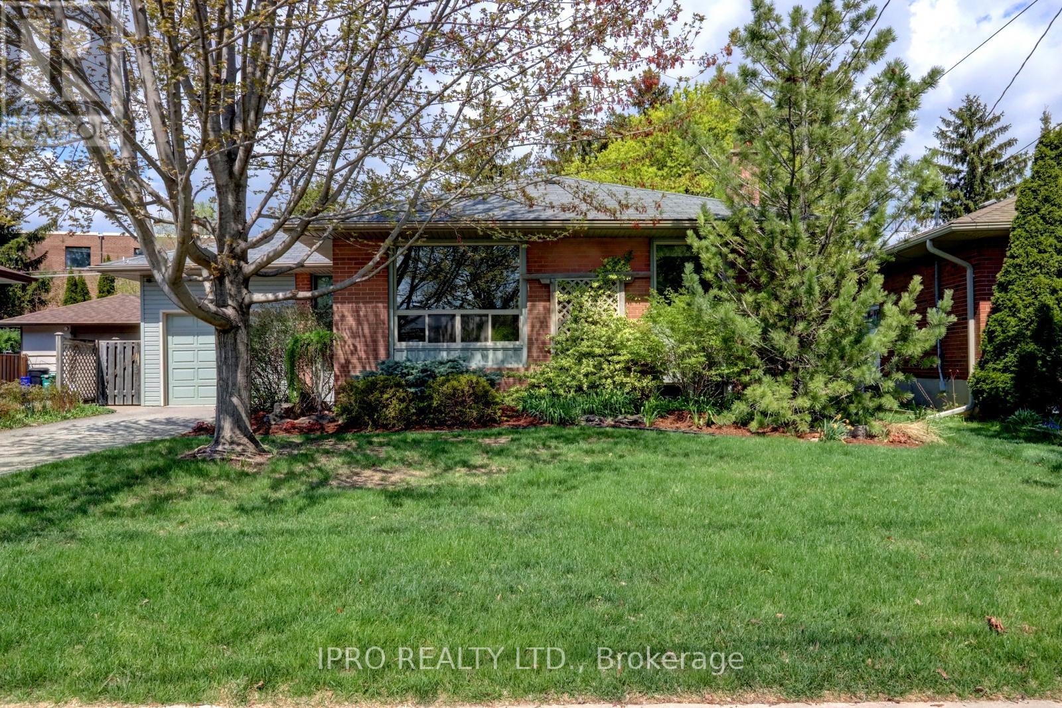
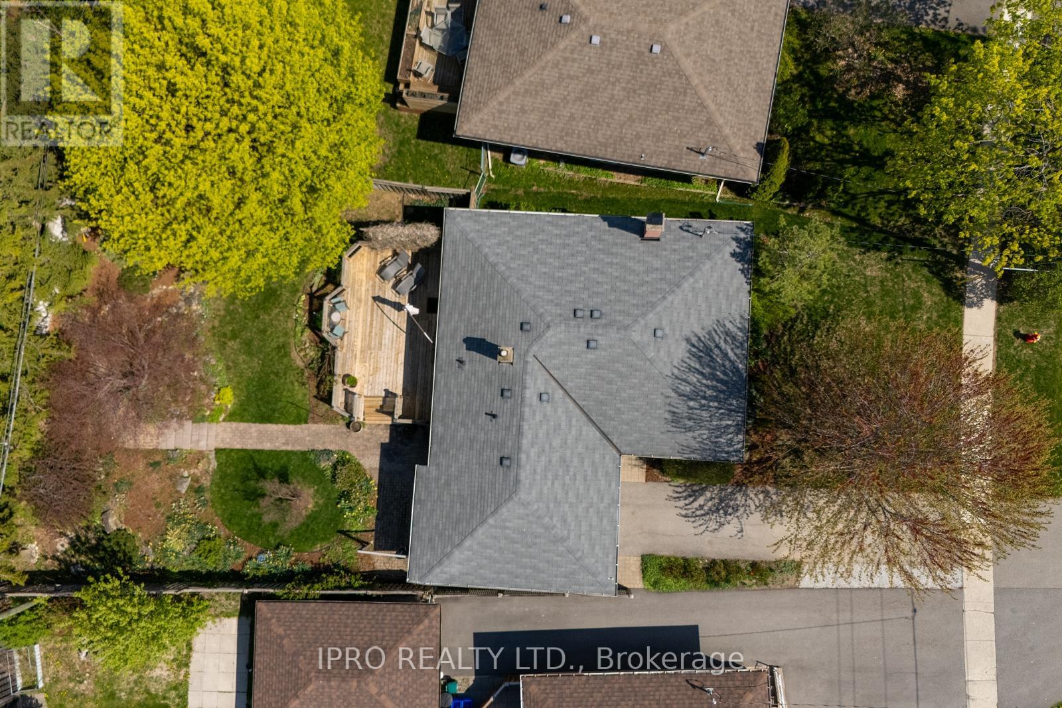
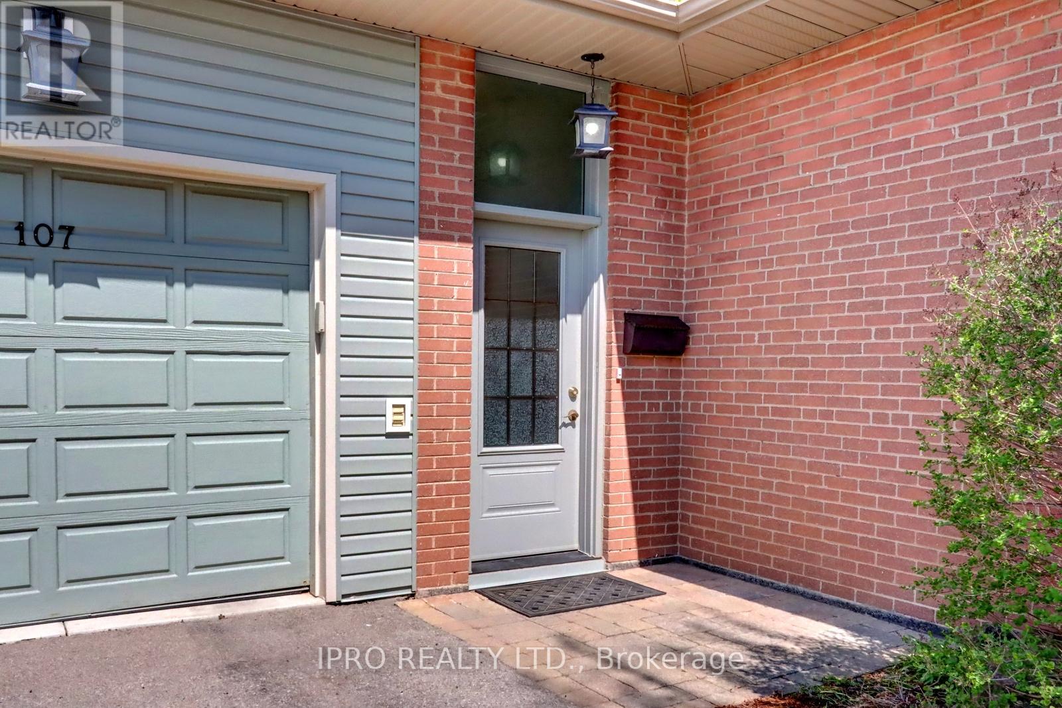
$799,000
107 PRINCE CHARLES DRIVE
Halton Hills, Ontario, Ontario, L7G3V5
MLS® Number: W12136453
Property description
Welcome to 107 Prince Charles in the mature neighbourhood of Delrex. This 1764 of finished sqft, 3 Bedroom, 2 Bath home is within walking distance to shopping, restaurants, schools, Mold-Master SportsPlex Arena and the Dominion Gardens Park with perennial gardens and splash pad for the kids. For those having to commute into the city, you are only a 5-minute drive away from the Georgetown GO Station. Many upgrades to this home include: newer soffits, facia, eaves, vinyl siding, doors, windows and more. Luxury Vinyl and tile flooring on the main level provides for easy maintenance. A sliding door in the kitchen leads out to a deck that spans the width of this home and overlooks the fabulous perennial gardens with an automated sprinkler system. The basement has a 3-pc bathroom with stacked laundry. A wood fireplace is the focal point of the open concept recreation room. There is parking for 3 vehicles in total.
Building information
Type
*****
Age
*****
Amenities
*****
Appliances
*****
Architectural Style
*****
Basement Development
*****
Basement Features
*****
Basement Type
*****
Construction Style Attachment
*****
Cooling Type
*****
Exterior Finish
*****
Fireplace Present
*****
FireplaceTotal
*****
Flooring Type
*****
Foundation Type
*****
Heating Fuel
*****
Heating Type
*****
Size Interior
*****
Stories Total
*****
Utility Water
*****
Land information
Amenities
*****
Fence Type
*****
Landscape Features
*****
Sewer
*****
Size Depth
*****
Size Frontage
*****
Size Irregular
*****
Size Total
*****
Rooms
Main level
Bathroom
*****
Bedroom 3
*****
Bedroom 2
*****
Primary Bedroom
*****
Kitchen
*****
Living room
*****
Basement
Workshop
*****
Bathroom
*****
Recreational, Games room
*****
Courtesy of IPRO REALTY LTD.
Book a Showing for this property
Please note that filling out this form you'll be registered and your phone number without the +1 part will be used as a password.
