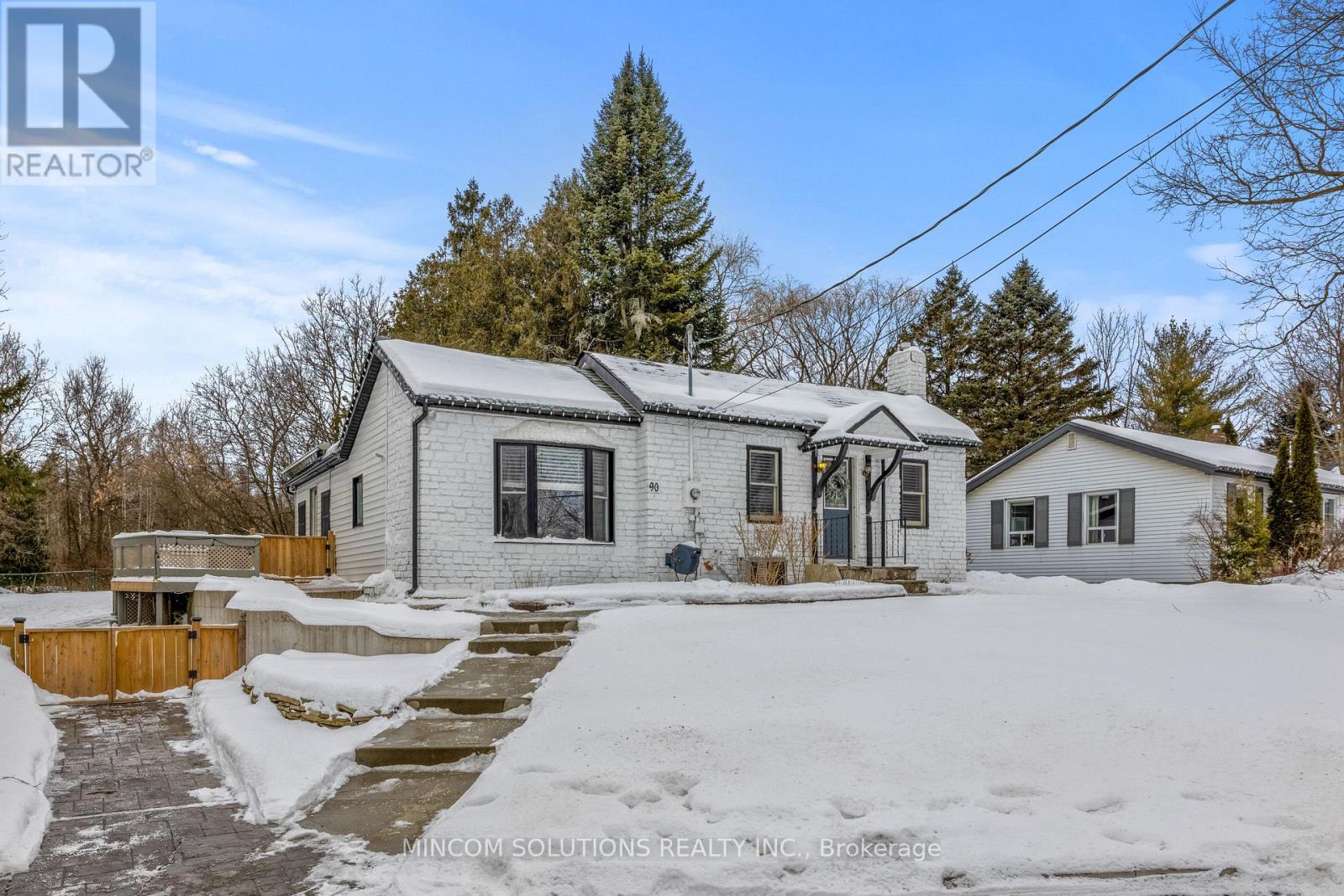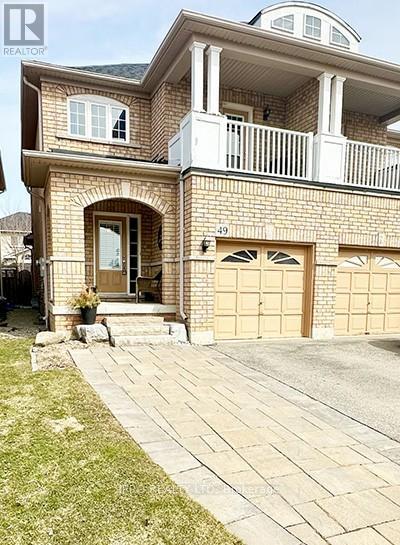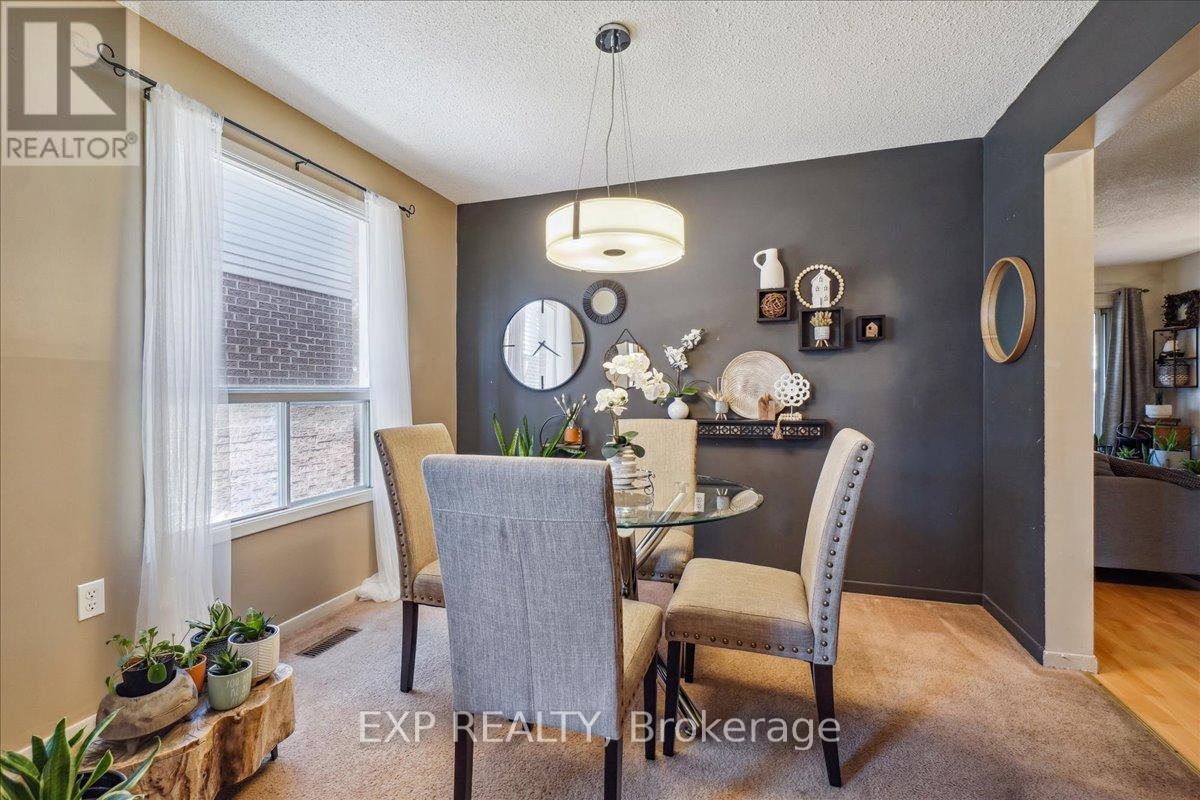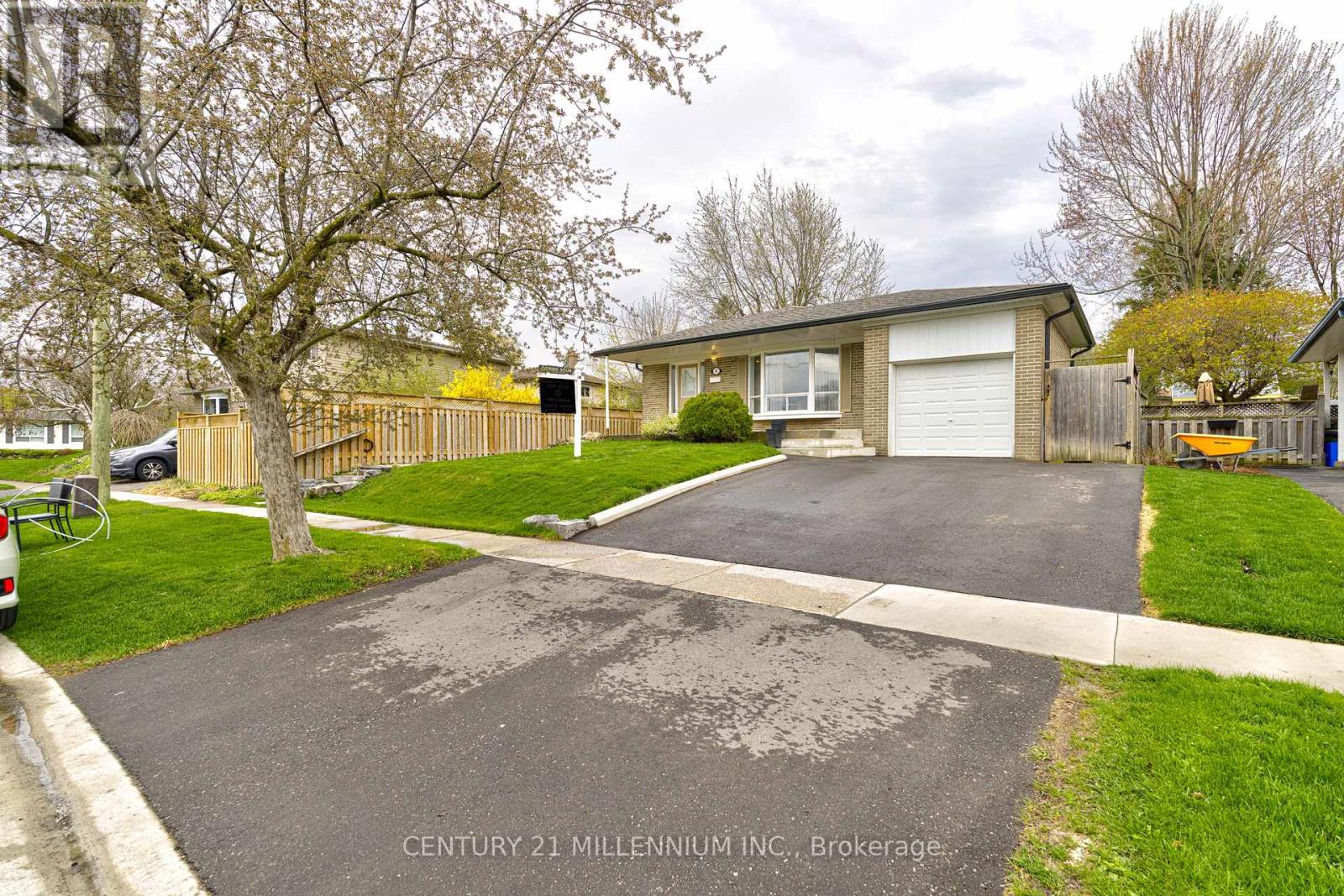Free account required
Unlock the full potential of your property search with a free account! Here's what you'll gain immediate access to:
- Exclusive Access to Every Listing
- Personalized Search Experience
- Favorite Properties at Your Fingertips
- Stay Ahead with Email Alerts
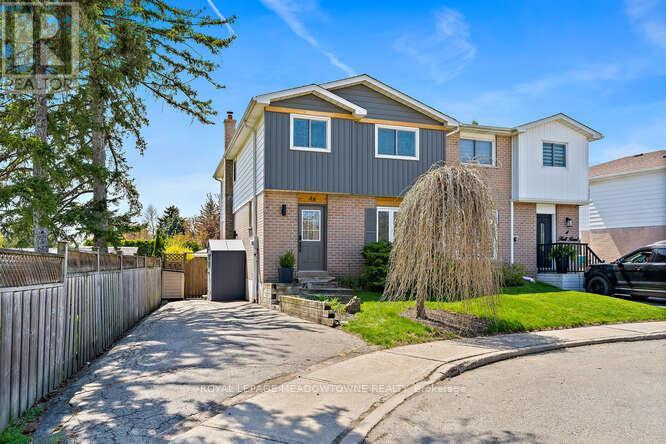
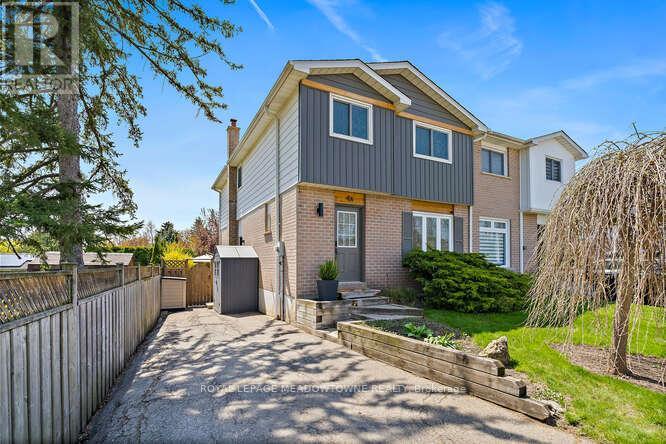
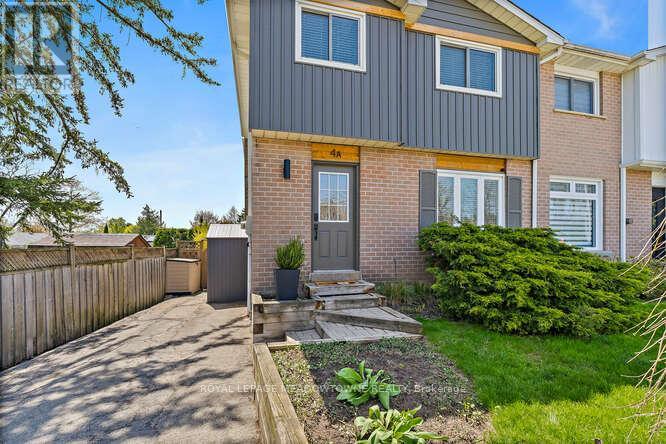


$879,900
4A HALL ROAD
Halton Hills, Ontario, Ontario, L7G4W5
MLS® Number: W12140848
Property description
Great location near the GO Bus route for this affordable 4 bedroom semi-detached home which has been beautifully updated on a mature lot. You'll love the size of the principal rooms with newer luxury vinyl floors in the living, dining rooms & kitchen, smooth ceilings, pot lights and lots of natural light pouring in. Walk-out from the dining-room (with retractable screen) to a great deck, built-in bench and lower patio for entertaining. Fully fenced with mature landscaping & lots of room to play. The primary bedroom fits a "California King" if needed with plenty of space left over. The other 3 bedrooms are generous in size. For additional living space, you'll find a finished basement with luxury vinyl floors, (2) bam doors, pot lights, lots of storage space, built-in bar area with shelves under the stairs & large laundry room. Updated (2023) vinyl siding & tri on the front exterior of the home, front window (2016), shingles (2013), A/C (2010) convenient side door entry from driveway, shed for storage & under deck storage, garbage and utility shed. Walking distance to Hungry Hollow ravine & trail system.
Building information
Type
*****
Appliances
*****
Basement Development
*****
Basement Features
*****
Basement Type
*****
Construction Style Attachment
*****
Cooling Type
*****
Exterior Finish
*****
Fire Protection
*****
Flooring Type
*****
Foundation Type
*****
Half Bath Total
*****
Heating Fuel
*****
Heating Type
*****
Size Interior
*****
Stories Total
*****
Utility Water
*****
Land information
Fence Type
*****
Sewer
*****
Size Depth
*****
Size Frontage
*****
Size Irregular
*****
Size Total
*****
Rooms
Ground level
Kitchen
*****
Dining room
*****
Living room
*****
Basement
Utility room
*****
Exercise room
*****
Recreational, Games room
*****
Second level
Bedroom 4
*****
Bedroom 3
*****
Bedroom 2
*****
Primary Bedroom
*****
Ground level
Kitchen
*****
Dining room
*****
Living room
*****
Basement
Utility room
*****
Exercise room
*****
Recreational, Games room
*****
Second level
Bedroom 4
*****
Bedroom 3
*****
Bedroom 2
*****
Primary Bedroom
*****
Ground level
Kitchen
*****
Dining room
*****
Living room
*****
Basement
Utility room
*****
Exercise room
*****
Recreational, Games room
*****
Second level
Bedroom 4
*****
Bedroom 3
*****
Bedroom 2
*****
Primary Bedroom
*****
Courtesy of ROYAL LEPAGE MEADOWTOWNE REALTY
Book a Showing for this property
Please note that filling out this form you'll be registered and your phone number without the +1 part will be used as a password.
