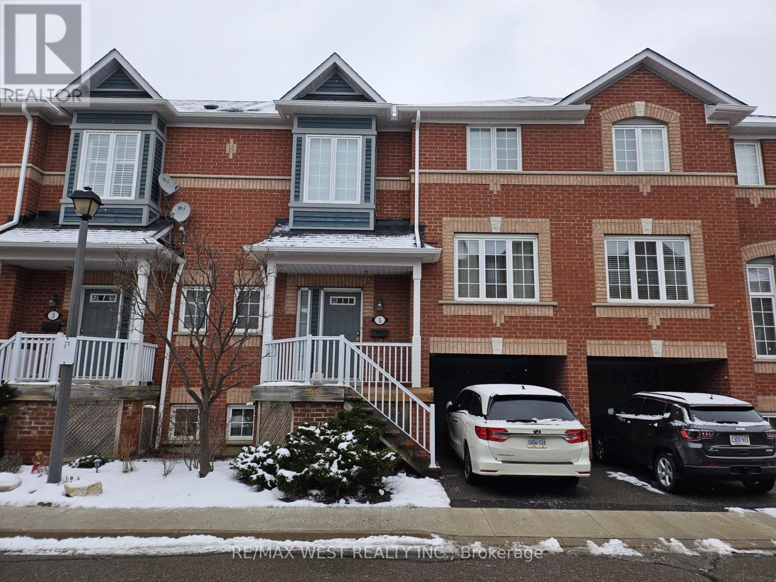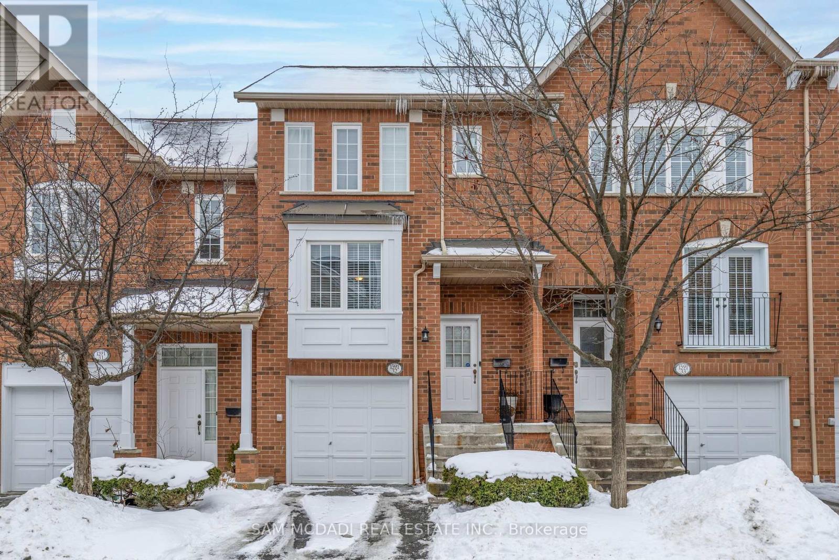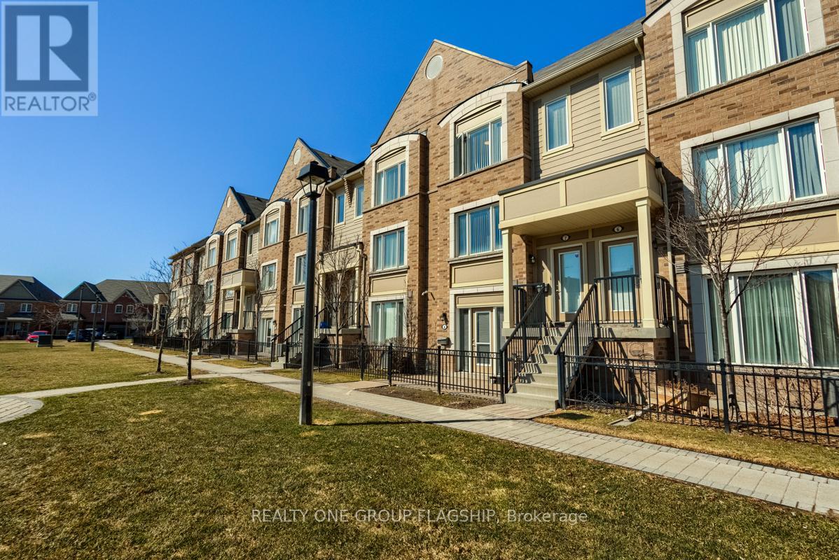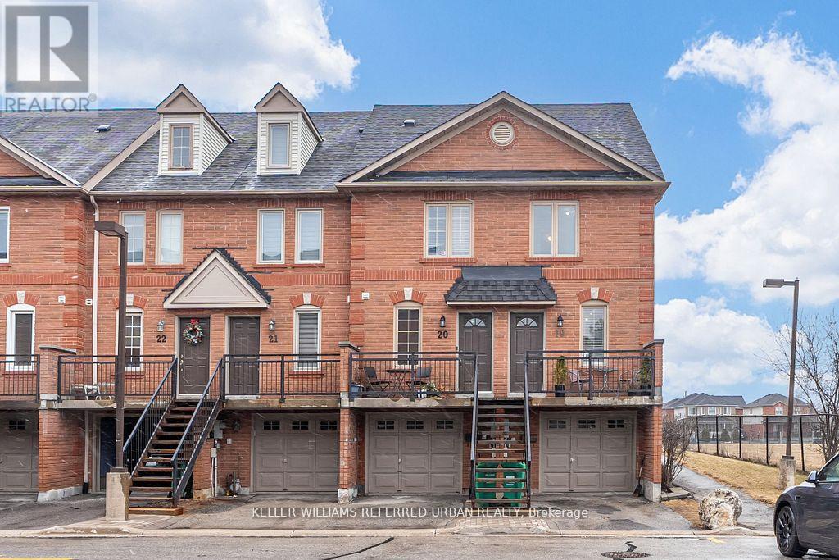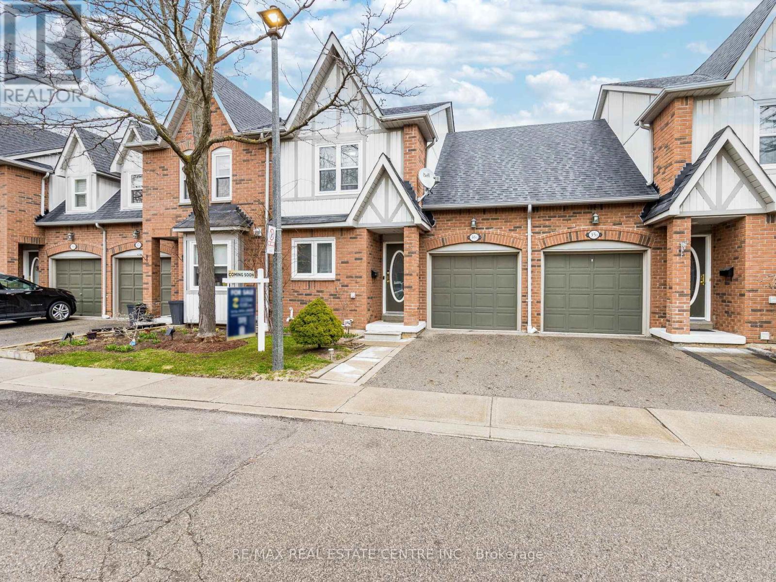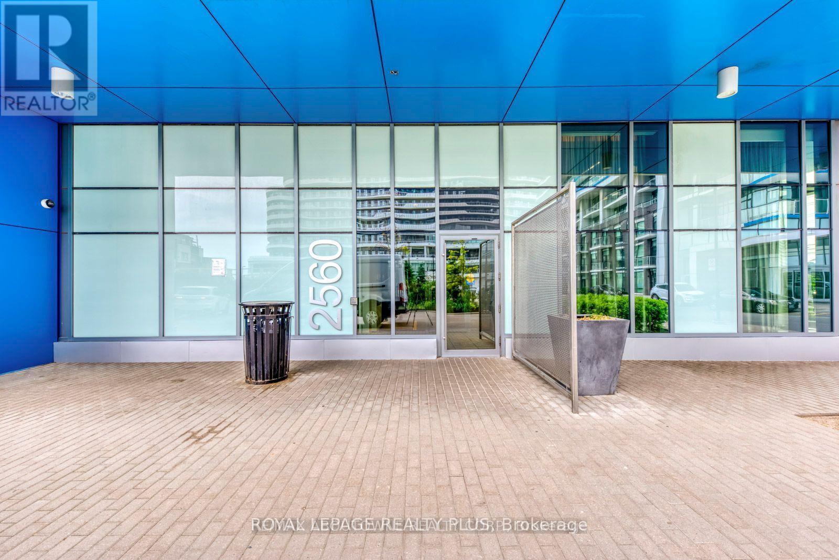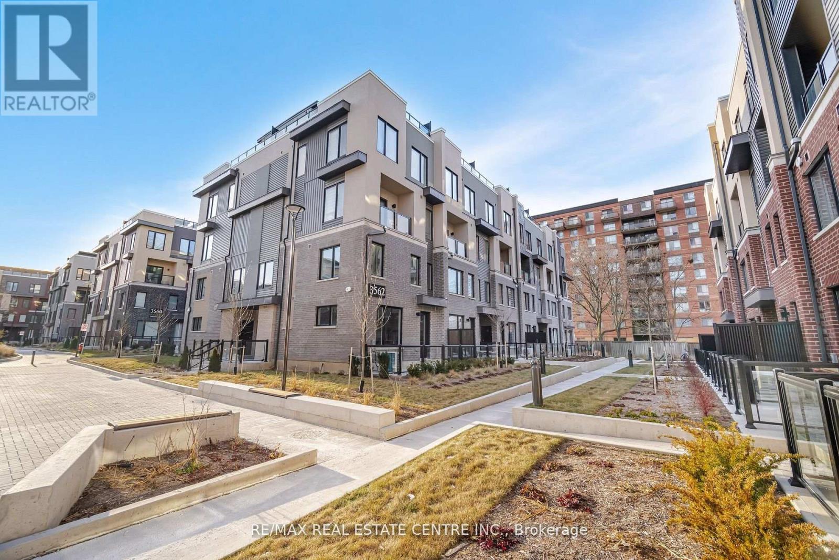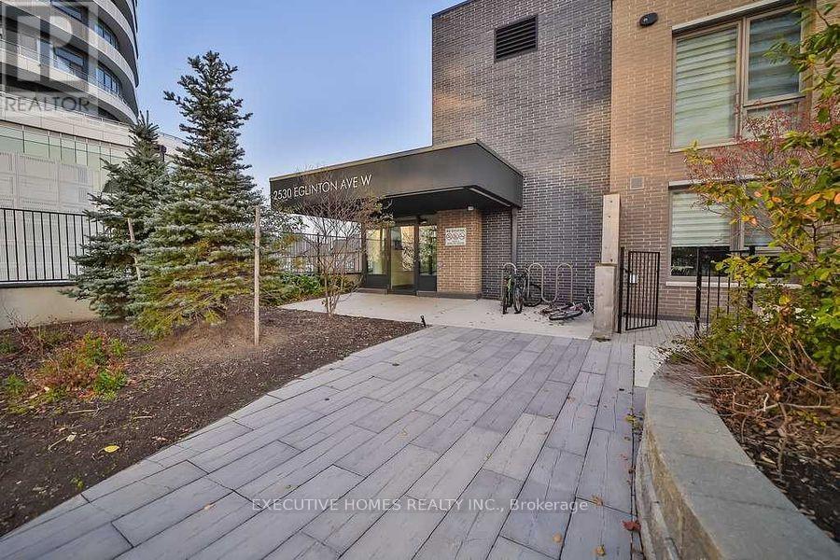Free account required
Unlock the full potential of your property search with a free account! Here's what you'll gain immediate access to:
- Exclusive Access to Every Listing
- Personalized Search Experience
- Favorite Properties at Your Fingertips
- Stay Ahead with Email Alerts

$798,000
85 - 3088 EGLINTON AVENUE W
Mississauga, Ontario, Ontario, L5M8C5
MLS® Number: W12134372
Property description
Welcome to this exceptional 3 bedroom townhouse located in the highly sought-after Churchill Meadows community. Offering a rare combination of comfort, style and convenience, this home features a built-in garage and a walk-out to a private sundeck - perfect for outdoor dining, morning coffee or entertaining. Inside, you'll find a bright, open concept layout with a well designed kitchen at the heart of the home. The kitchen features a stylish center island, ideal for meal prep or casual dining, and flows seamlessly into the living and dining areas, creating a warm and inviting space for family living or hosting guests. Upgrades include luxury vinyl plank flooring thru-out the main & upper levels (2020), Quartz counter-top (2020), modern ensuite & main bath (2020), air conditioning unit (2020) and stove (2020), adding value and peace of mind for the future homeowner. Located just steps to Erin Mills Town Centre, this home offers unparalleled access to top-tier shopping, dining and entertainment. Commuters will appreciate the quick access to Highway 403, while families will benefit from the proximity to top-rated Mississauga schools and Credit Valley Hospital - all just minutes away. Whether you're a professional, a young family or an investor seeking a prime location, this home delivers exceptional value in one of Mississauga's most desirable neighbourhoods. Move-in ready and meticulously cared for, this property is an opportunity not to be missed.
Building information
Type
*****
Age
*****
Appliances
*****
Cooling Type
*****
Exterior Finish
*****
Flooring Type
*****
Half Bath Total
*****
Heating Fuel
*****
Heating Type
*****
Size Interior
*****
Stories Total
*****
Land information
Amenities
*****
Rooms
Main level
Kitchen
*****
Living room
*****
Second level
Bedroom 3
*****
Bedroom 2
*****
Primary Bedroom
*****
Courtesy of IPRO REALTY LTD.
Book a Showing for this property
Please note that filling out this form you'll be registered and your phone number without the +1 part will be used as a password.
