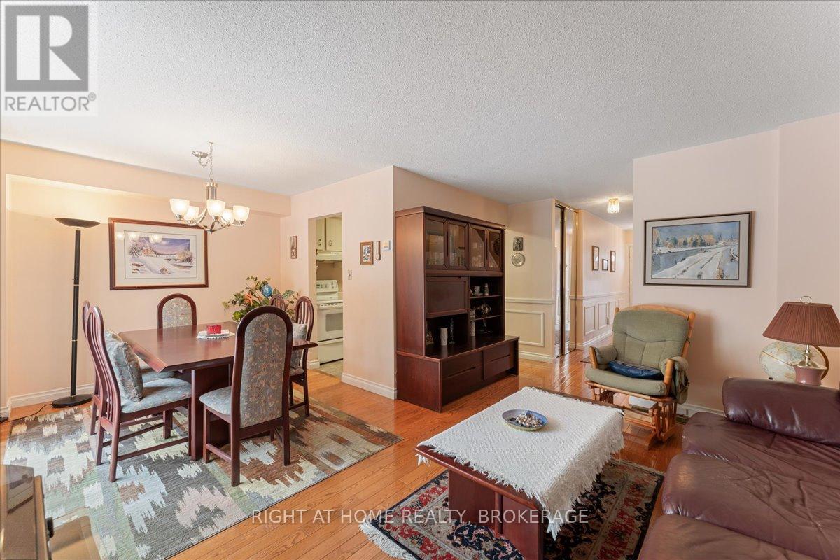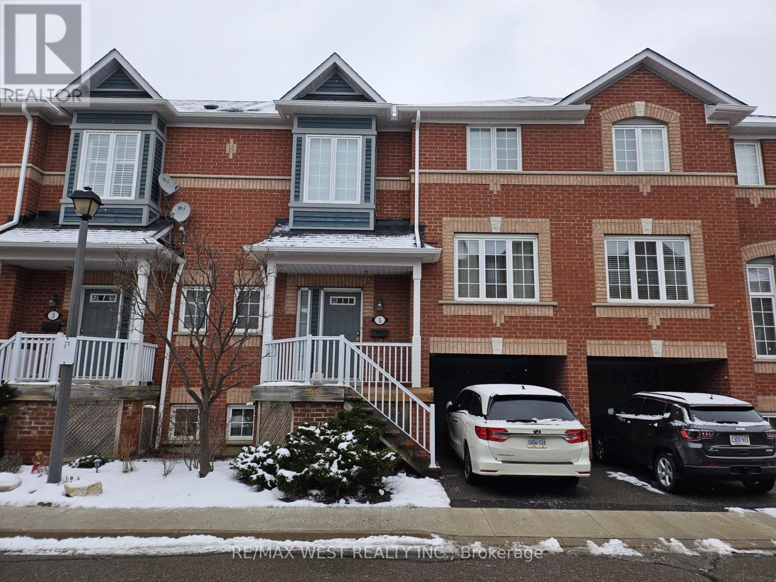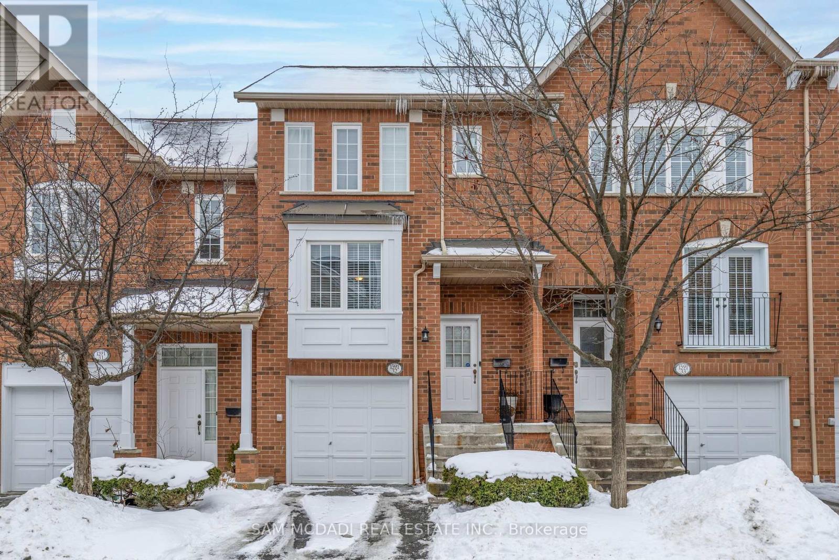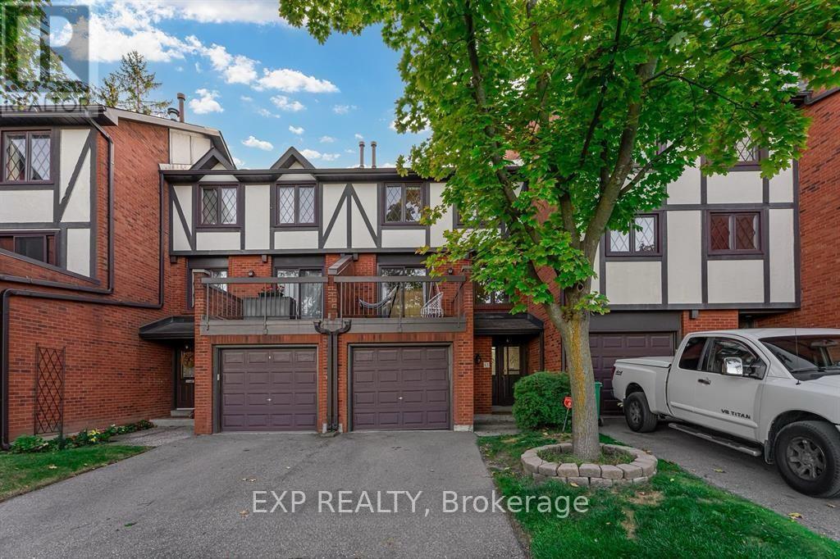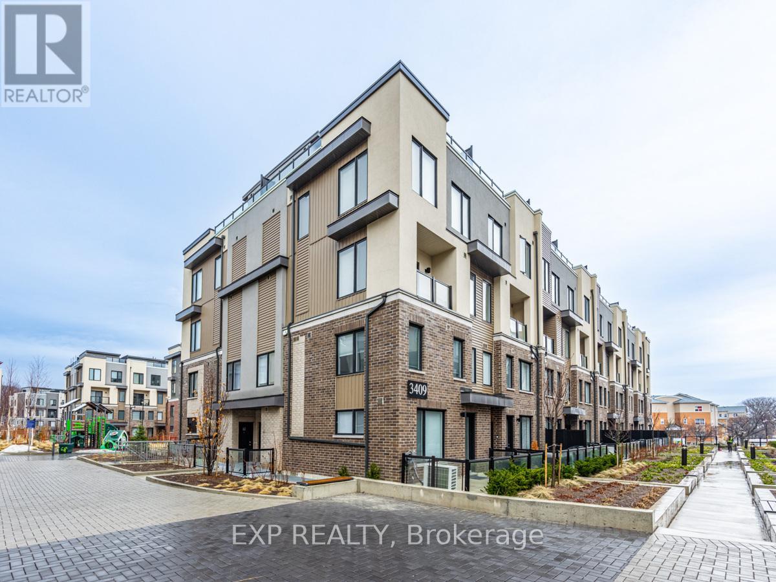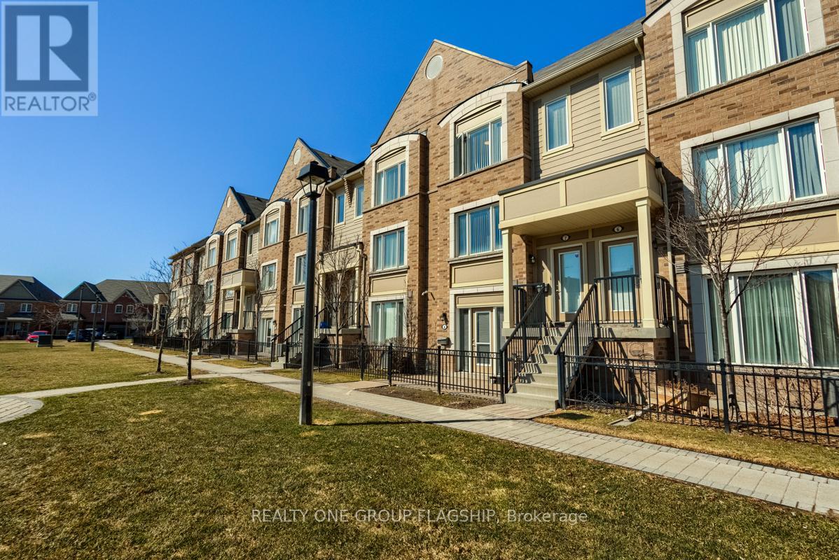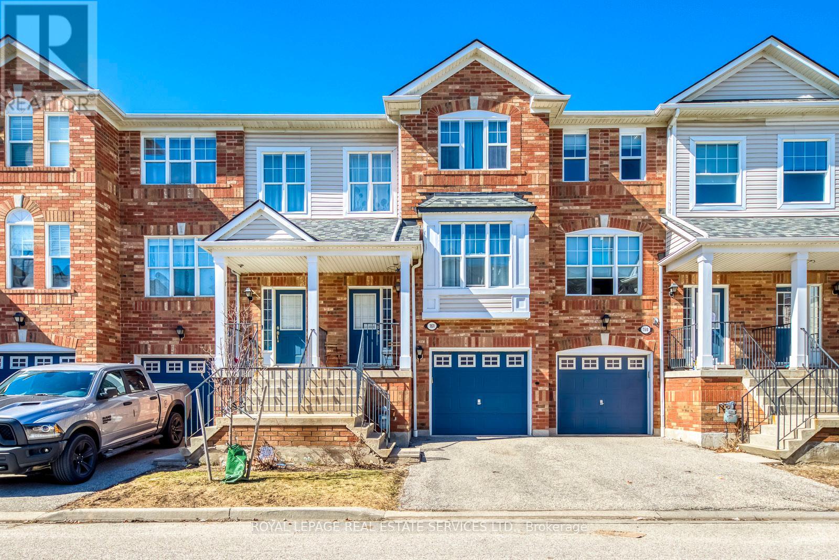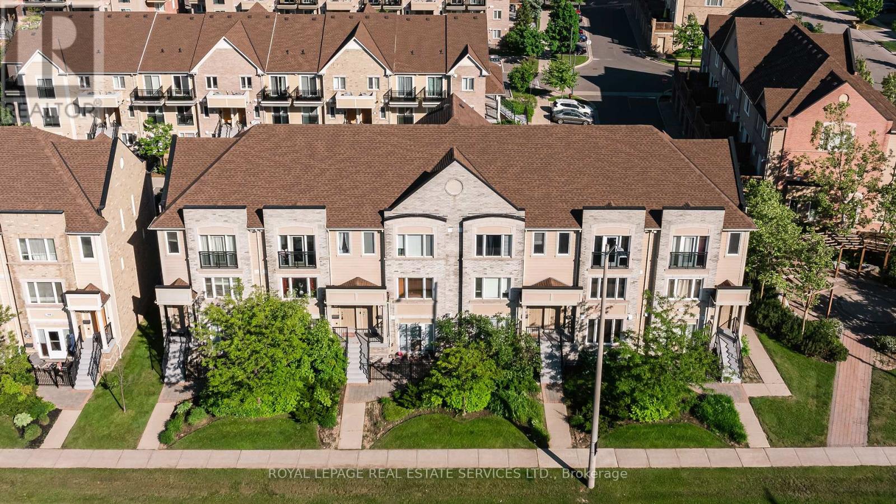Free account required
Unlock the full potential of your property search with a free account! Here's what you'll gain immediate access to:
- Exclusive Access to Every Listing
- Personalized Search Experience
- Favorite Properties at Your Fingertips
- Stay Ahead with Email Alerts
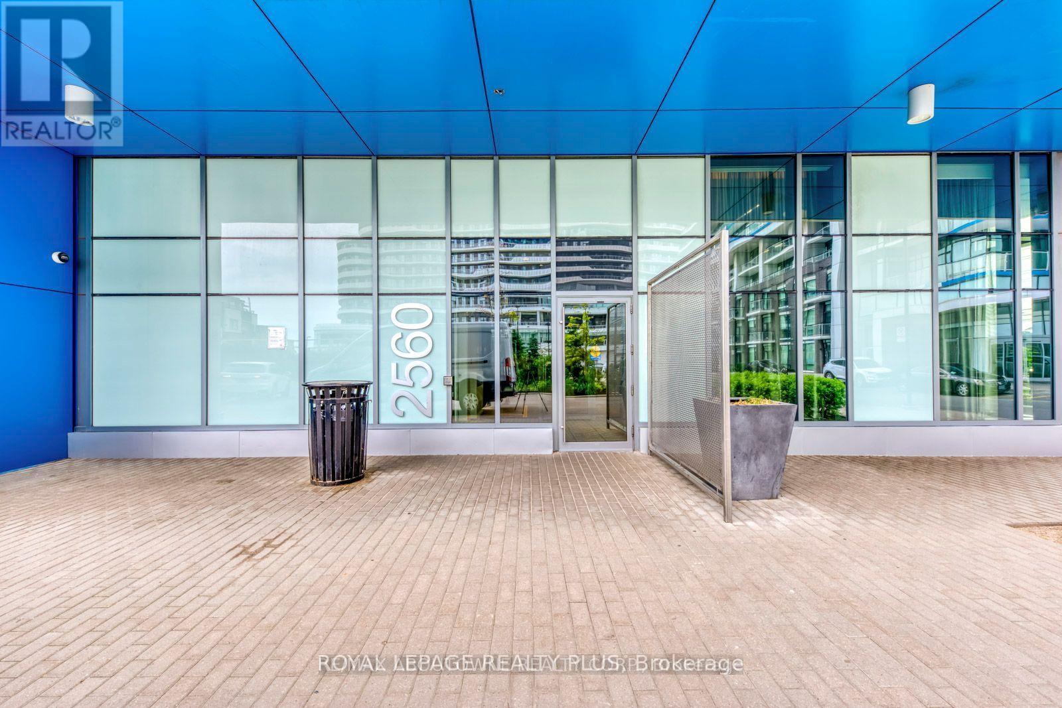
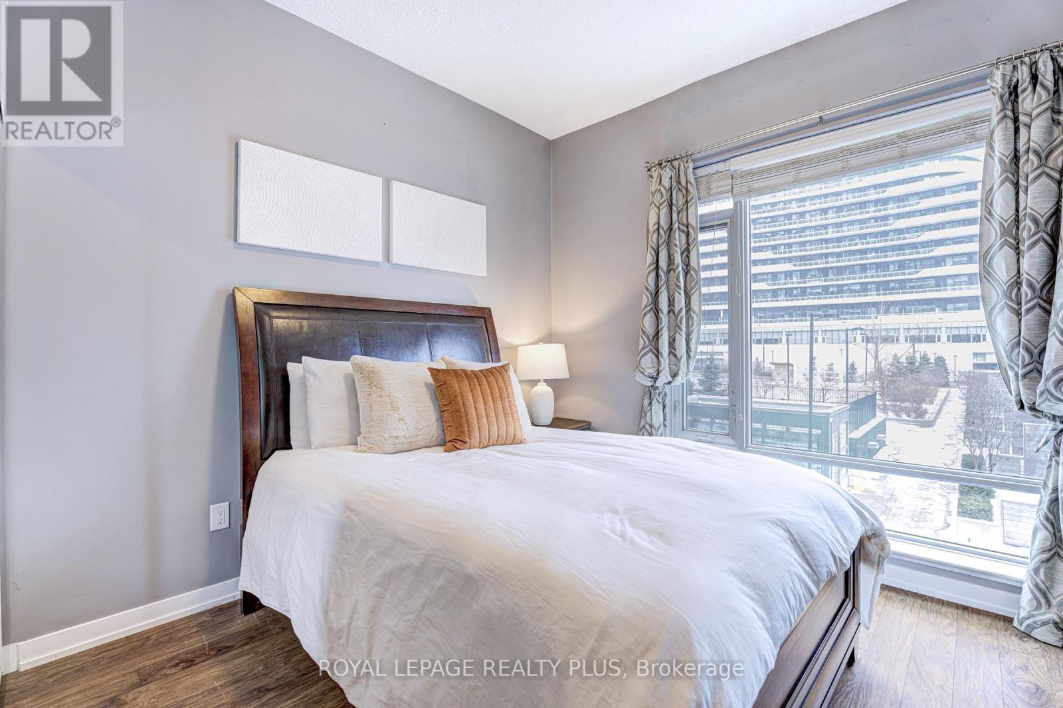
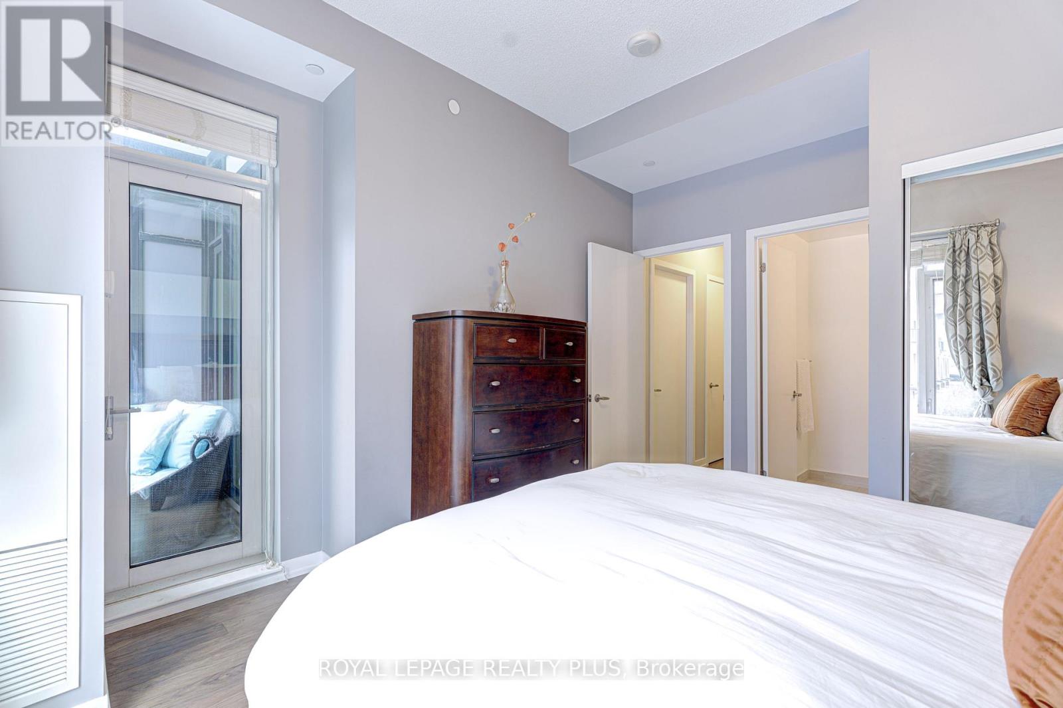
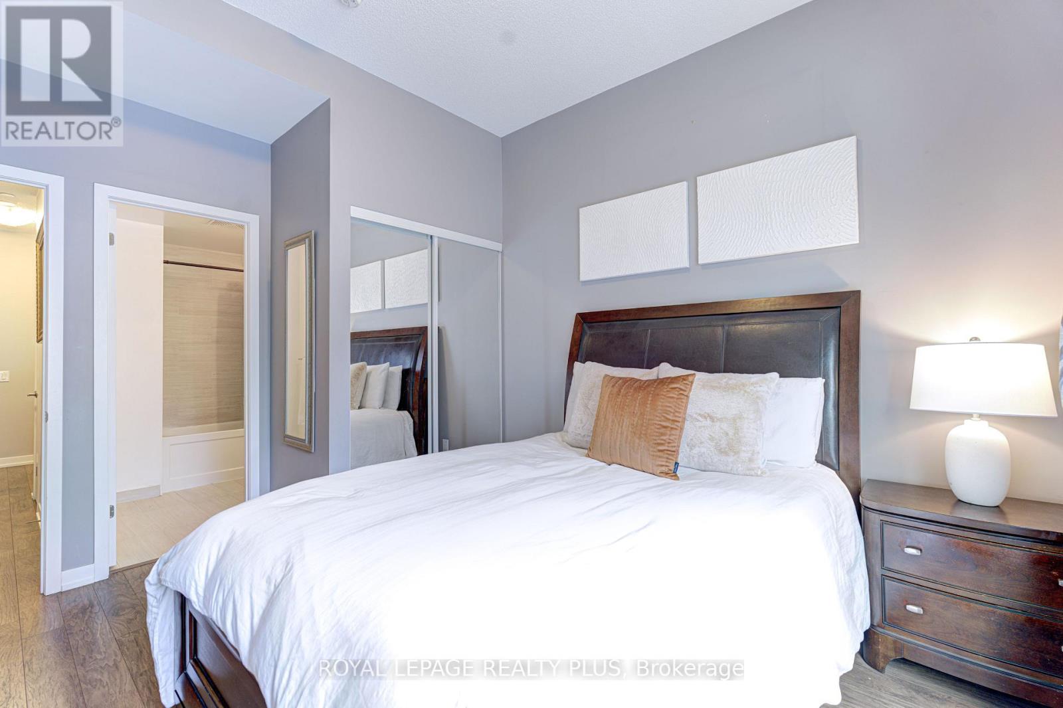
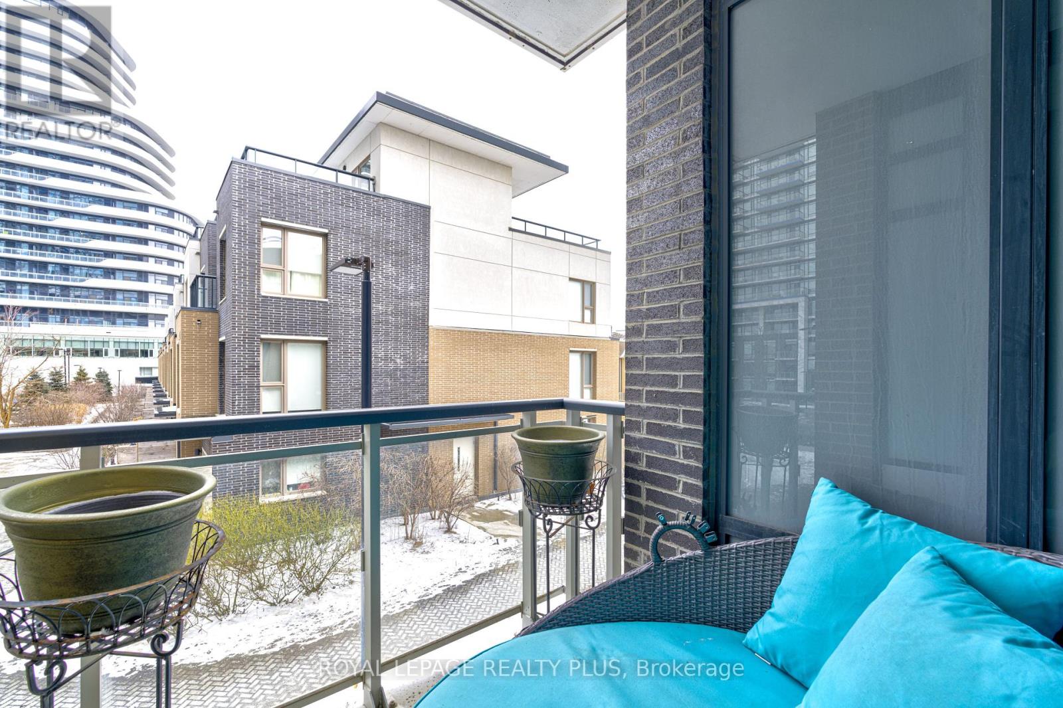
$799,000
TH-105 - 2560 EGLINTON AVENUE W
Mississauga, Ontario, Ontario, L5M0Y3
MLS® Number: W12106398
Property description
This stylish and spacious two storey condo townhouse features soaring 10-ft flat ceilings and numerous modern upgrades, including sleek stainless steel kitchen appliances, quartz countertops, laminate flooring, and custom window coverings. The thoughtfully designed layout includes a main-floor bedroom, a large master with an en-suite bath, and a private upper-level balcony. Enjoy the convenience of only paying for hydro, heat and water are included. A generous front patio offers the perfect space for outdoor dining and BBQs.Ideally located within walking distance to Erin Mills Town Centre, Credit Valley Hospital, grocery stores, recreation centre,Good Life ,highways and top-rated schools such as John Fraser and Gonzaga Secondary.
Building information
Type
*****
Age
*****
Amenities
*****
Appliances
*****
Cooling Type
*****
Exterior Finish
*****
Flooring Type
*****
Half Bath Total
*****
Heating Fuel
*****
Heating Type
*****
Size Interior
*****
Stories Total
*****
Land information
Rooms
Upper Level
Bedroom 2
*****
Primary Bedroom
*****
Main level
Bedroom 3
*****
Living room
*****
Dining room
*****
Kitchen
*****
Upper Level
Bedroom 2
*****
Primary Bedroom
*****
Main level
Bedroom 3
*****
Living room
*****
Dining room
*****
Kitchen
*****
Upper Level
Bedroom 2
*****
Primary Bedroom
*****
Main level
Bedroom 3
*****
Living room
*****
Dining room
*****
Kitchen
*****
Courtesy of ROYAL LEPAGE REALTY PLUS
Book a Showing for this property
Please note that filling out this form you'll be registered and your phone number without the +1 part will be used as a password.
