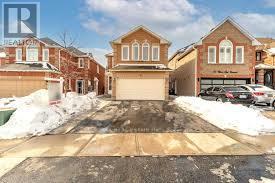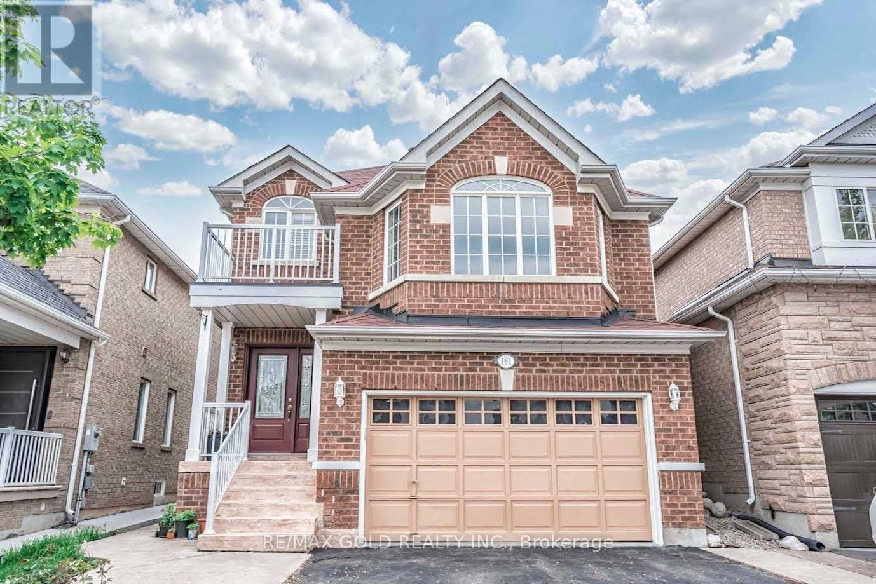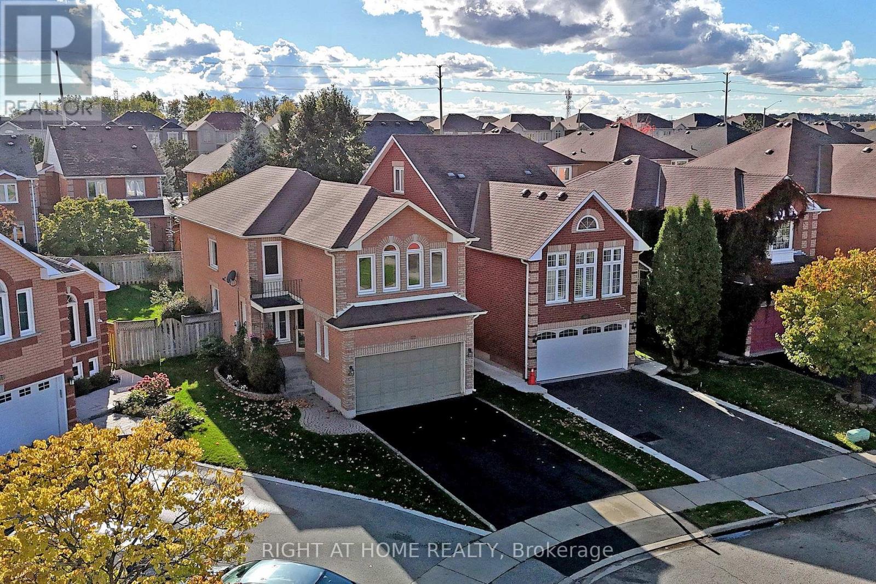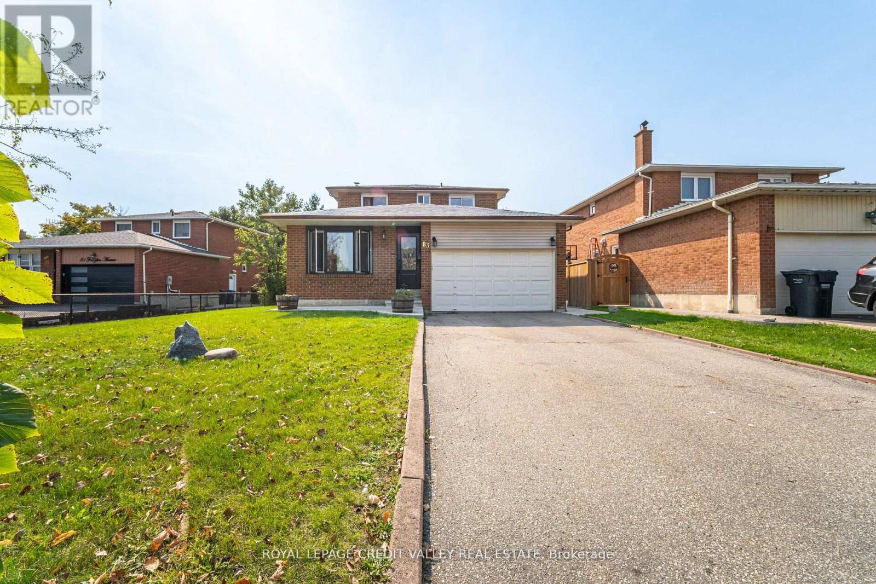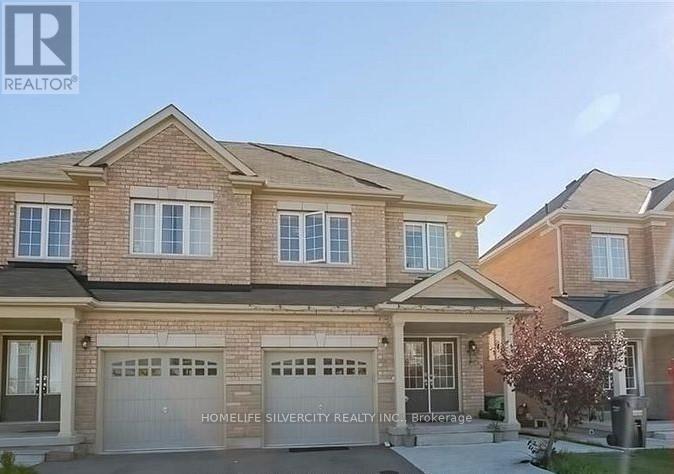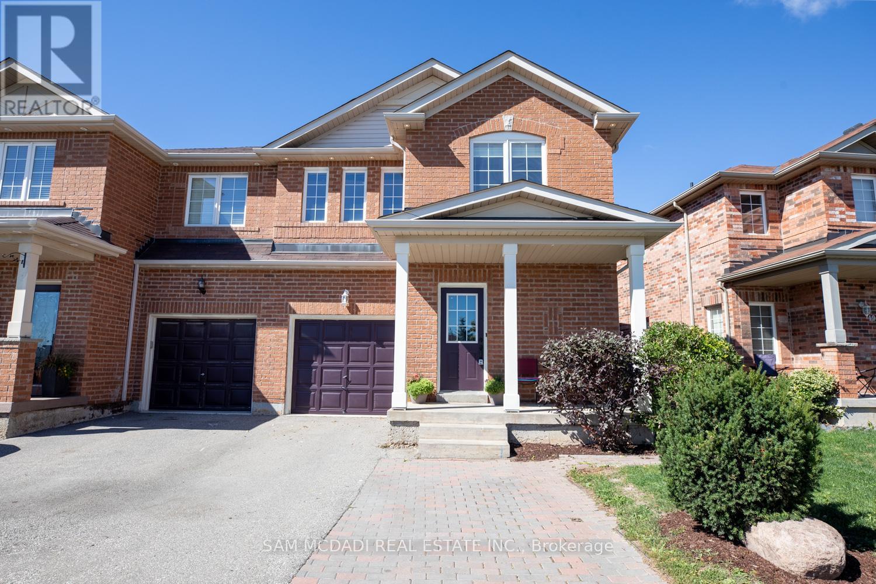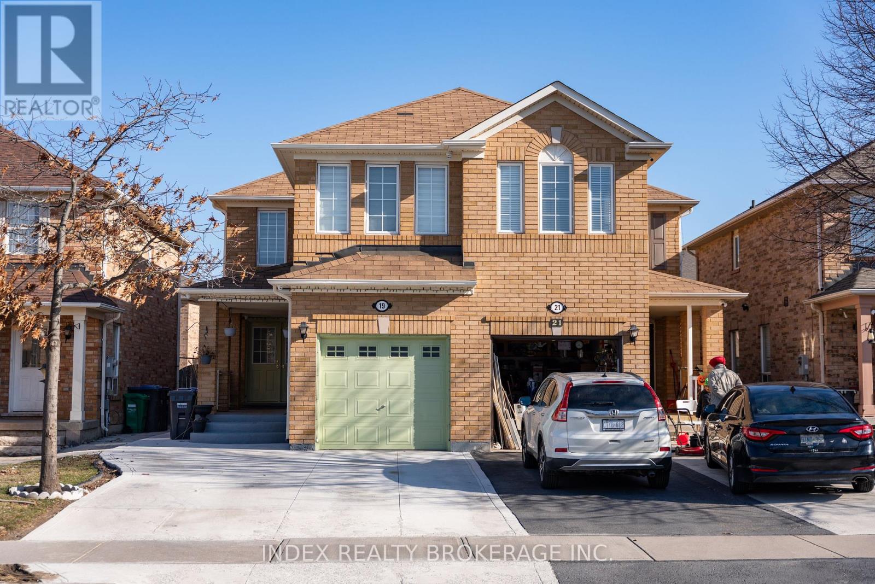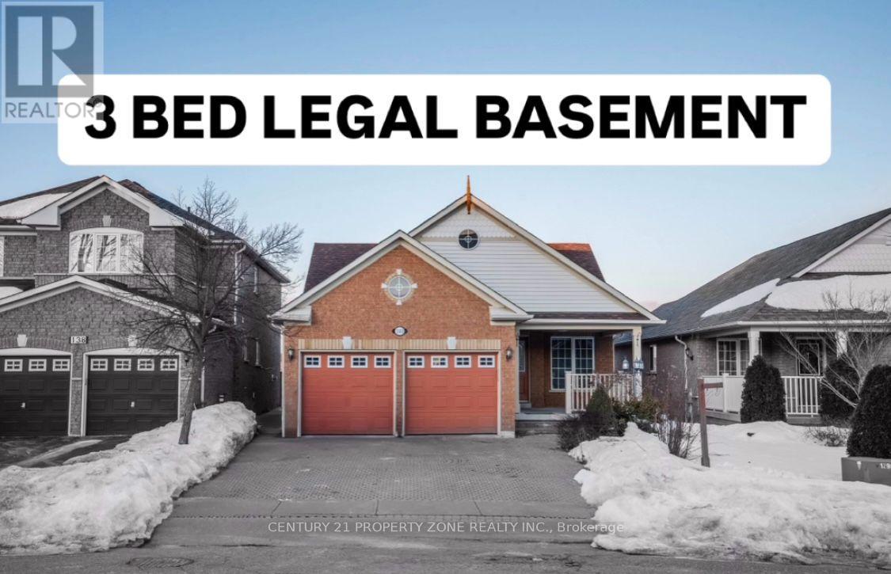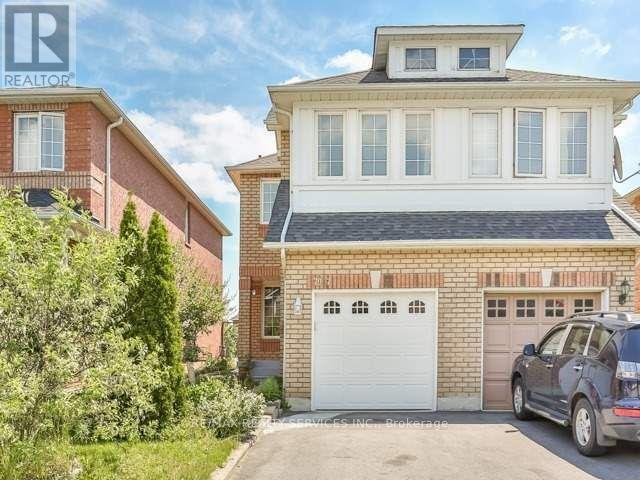Free account required
Unlock the full potential of your property search with a free account! Here's what you'll gain immediate access to:
- Exclusive Access to Every Listing
- Personalized Search Experience
- Favorite Properties at Your Fingertips
- Stay Ahead with Email Alerts





$999,000
18 DRINKWATER ROAD
Brampton, Ontario, Ontario, L6Y4T6
MLS® Number: W12130483
Property description
This Exceptional Property Offers A Spacious And Versatile Living Environment, Featuring A Well-Designed 4 Bedroom Main Residence Complemented By A Legally Finished 2 Bedroom Basement Suite. The Property Boasts A Total Of 4 Bathrooms, Providing Ample Convenience And Privacy For Family Members And Guests Alike. Located In A Highly Desirable Area, The Location Offers Excellent Accessibility To Local Amenities, Schools, Transportation, And Recreational Facilities, Making it an Ideal Choice For Families Seeking Both Comfort And Convenience. The Basement Suite Is Finished To A High Standard, Providing A Perfect Space For Additional Rental Income or Guest Accommodations. The Overall Layout Maximizes Functionality And Comfort, With Modern Finishes Throughout. The Property's Strategic Positioning Ensures A Peaceful Neighbourhood Environment While Remaining Close To Essential Services And Entertainment Options. Whether You Are Looking For A Spacious Family Home Or An Investment Opportunity, This Property Presents A Compelling Option With Its Exceptional Features, Prime Location, And Proven Quality. Don't Miss The Chance To Own This Remarkable Residence That Combines Practicality With Premium Finishes In A Sought-After Neighbourhood.
Building information
Type
*****
Appliances
*****
Basement Features
*****
Basement Type
*****
Construction Style Attachment
*****
Cooling Type
*****
Exterior Finish
*****
Fireplace Present
*****
FireplaceTotal
*****
Flooring Type
*****
Foundation Type
*****
Half Bath Total
*****
Heating Fuel
*****
Heating Type
*****
Size Interior
*****
Stories Total
*****
Utility Water
*****
Land information
Landscape Features
*****
Sewer
*****
Size Depth
*****
Size Frontage
*****
Size Irregular
*****
Size Total
*****
Rooms
Main level
Eating area
*****
Kitchen
*****
Family room
*****
Dining room
*****
Living room
*****
Second level
Bedroom 4
*****
Bedroom 3
*****
Bedroom 2
*****
Primary Bedroom
*****
Main level
Eating area
*****
Kitchen
*****
Family room
*****
Dining room
*****
Living room
*****
Second level
Bedroom 4
*****
Bedroom 3
*****
Bedroom 2
*****
Primary Bedroom
*****
Courtesy of INDEX REALTY BROKERAGE INC.
Book a Showing for this property
Please note that filling out this form you'll be registered and your phone number without the +1 part will be used as a password.
