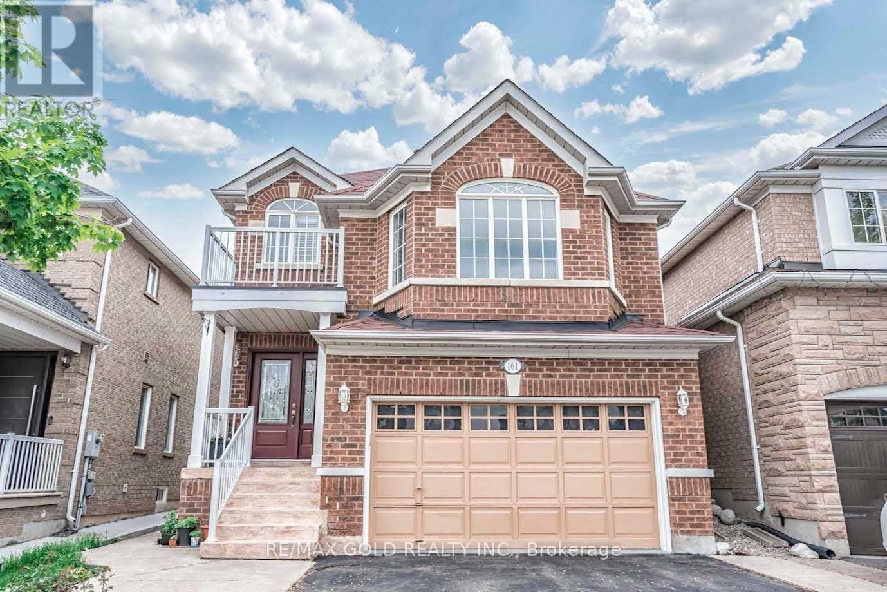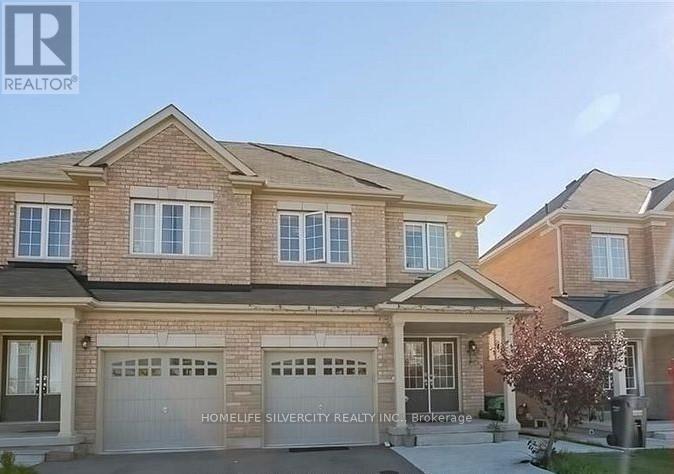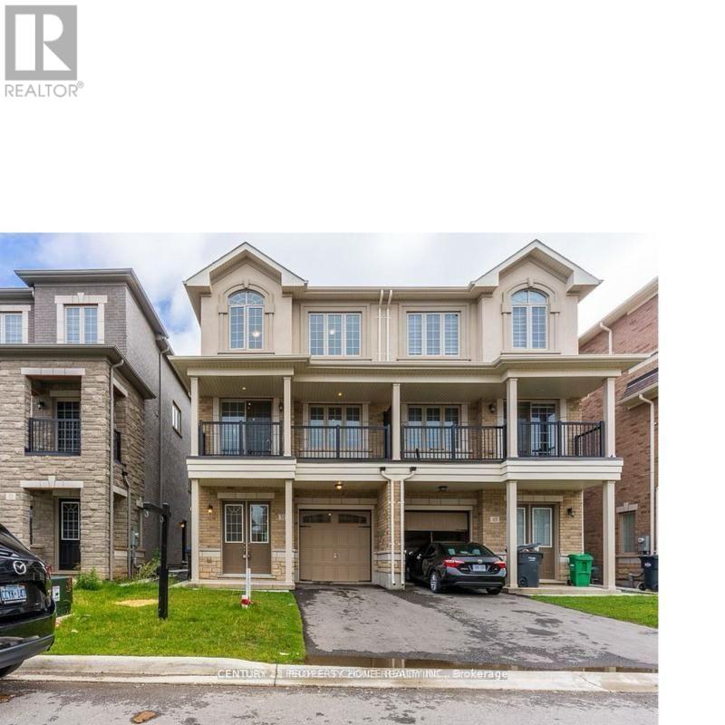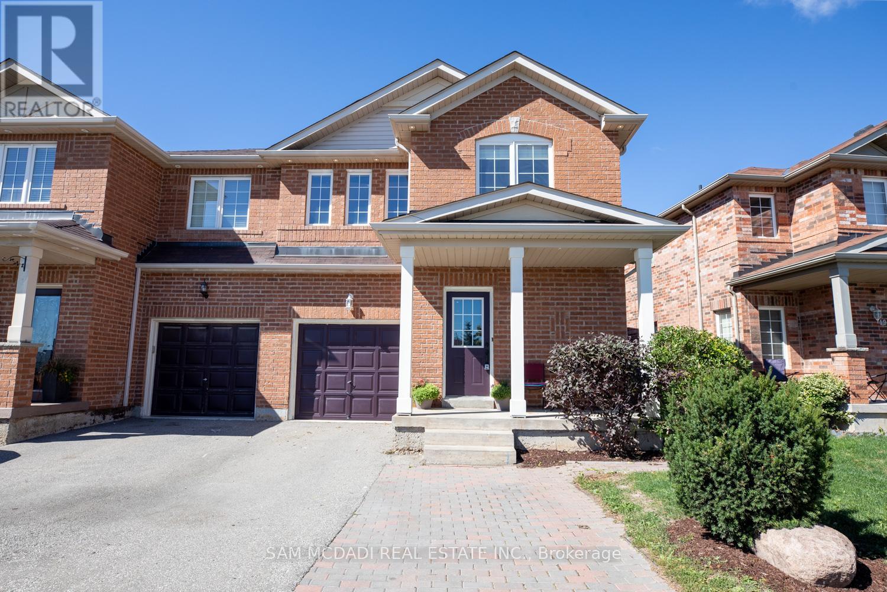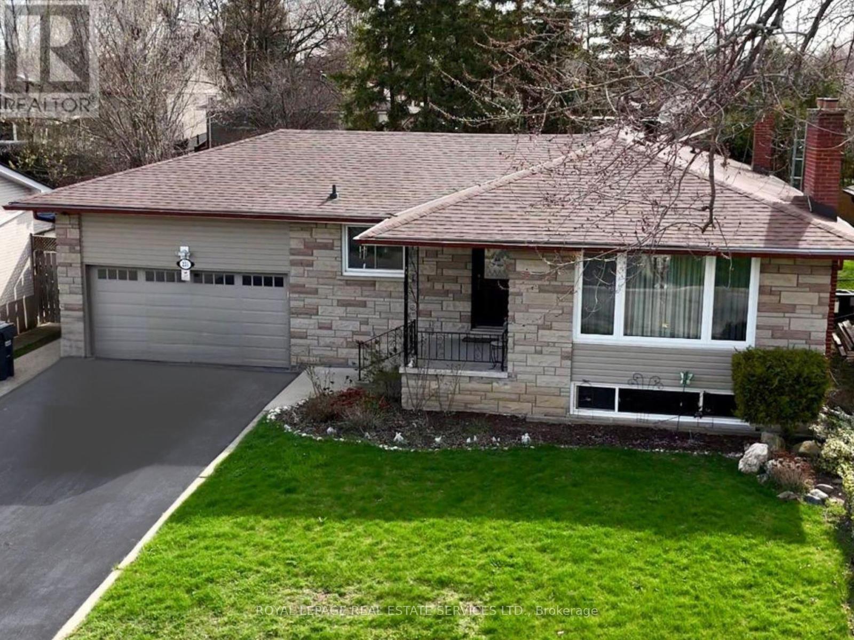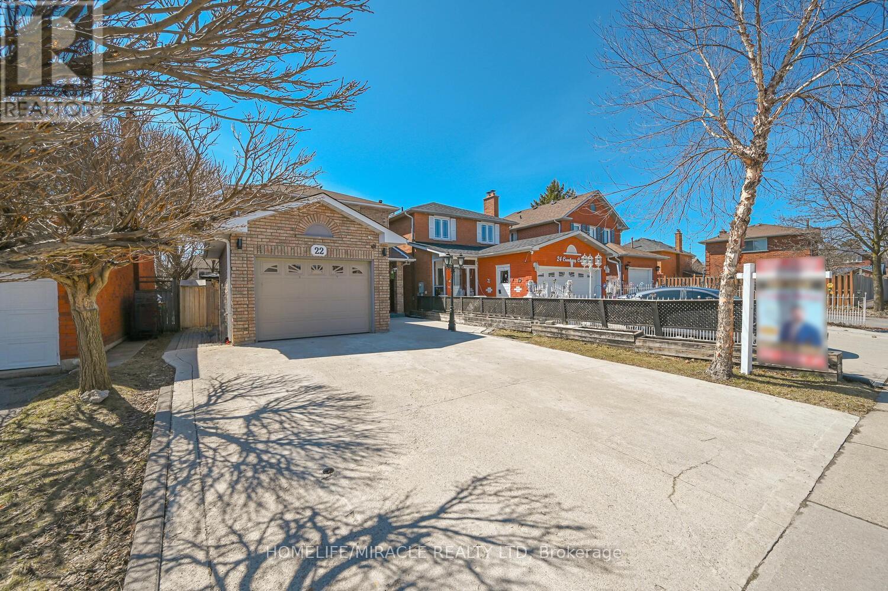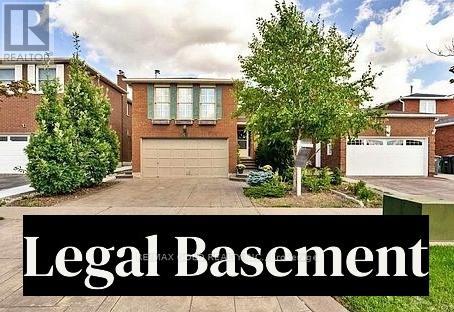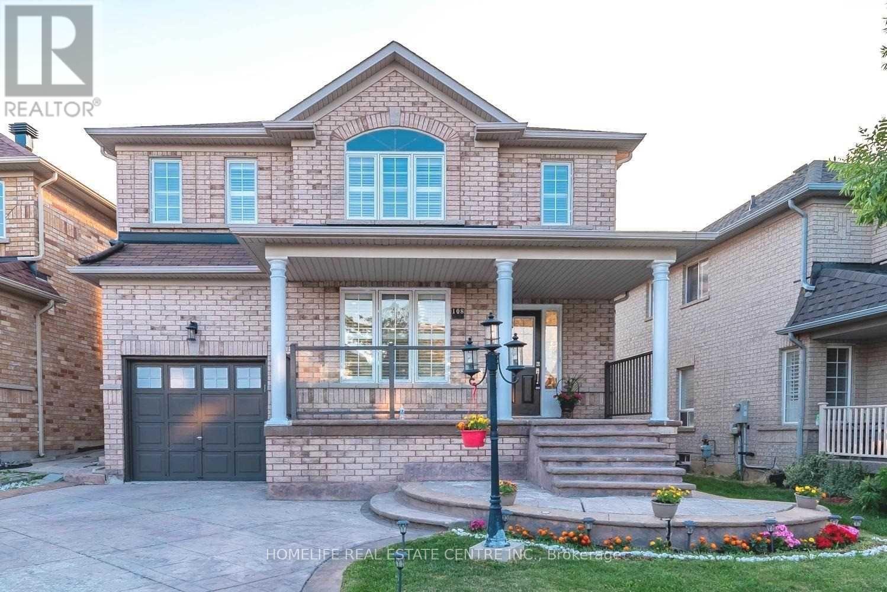Free account required
Unlock the full potential of your property search with a free account! Here's what you'll gain immediate access to:
- Exclusive Access to Every Listing
- Personalized Search Experience
- Favorite Properties at Your Fingertips
- Stay Ahead with Email Alerts
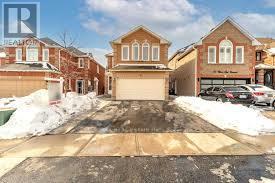

$1,135,000
89 WHITE TAIL CRESCENT
Brampton, Ontario, Ontario, L6Y5C1
MLS® Number: W11928532
Property description
Amazing Opportunity To Own This Beautiful Detached Home 4 Bedroom Plus 2 Bedroom Finished Basement With Separate Entrance In Of The Demanding Neighborhood Of Fletcher's West In Brampton, This House Offer Combined Living/Dining Room, Gourmet Kitchen With Quartz Counter/Backsplash/Pot Light, Breakfast Area Combined With Kitchen Walk Out To Private Backyard To Entertain Guests, The Second Floor Offer Master With W/I Closet & 4 Pc Ensuite, The Second Good Size Bedroom With 2 Pc Washroom, The Other 2 Good Size room With Closet & 4 Pc Bath, The Basement Offers Good Size Living Room, Kitchen & 2 Good Size Bedroom With 4 Pc Bath & Separate Entrance, Concrete Work Done On All Sides Of House, Driveway Is Extended For Additional Car Parking, This Home Is Ideal For Families Seeking Comfort And Convenience. Nearby Parks, Shopping Centers & Public Transit, Ensuring All Your Daily Needs Are Met Within A Short Distance.
Building information
Type
*****
Appliances
*****
Basement Development
*****
Basement Features
*****
Basement Type
*****
Construction Style Attachment
*****
Cooling Type
*****
Exterior Finish
*****
Fireplace Present
*****
Flooring Type
*****
Foundation Type
*****
Half Bath Total
*****
Heating Fuel
*****
Heating Type
*****
Stories Total
*****
Utility Water
*****
Land information
Sewer
*****
Size Depth
*****
Size Frontage
*****
Size Irregular
*****
Size Total
*****
Rooms
Main level
Eating area
*****
Kitchen
*****
Dining room
*****
Living room
*****
Second level
Bedroom 4
*****
Bedroom 3
*****
Bedroom 2
*****
Primary Bedroom
*****
Main level
Eating area
*****
Kitchen
*****
Dining room
*****
Living room
*****
Second level
Bedroom 4
*****
Bedroom 3
*****
Bedroom 2
*****
Primary Bedroom
*****
Courtesy of SAVE MAX REAL ESTATE INC.
Book a Showing for this property
Please note that filling out this form you'll be registered and your phone number without the +1 part will be used as a password.
