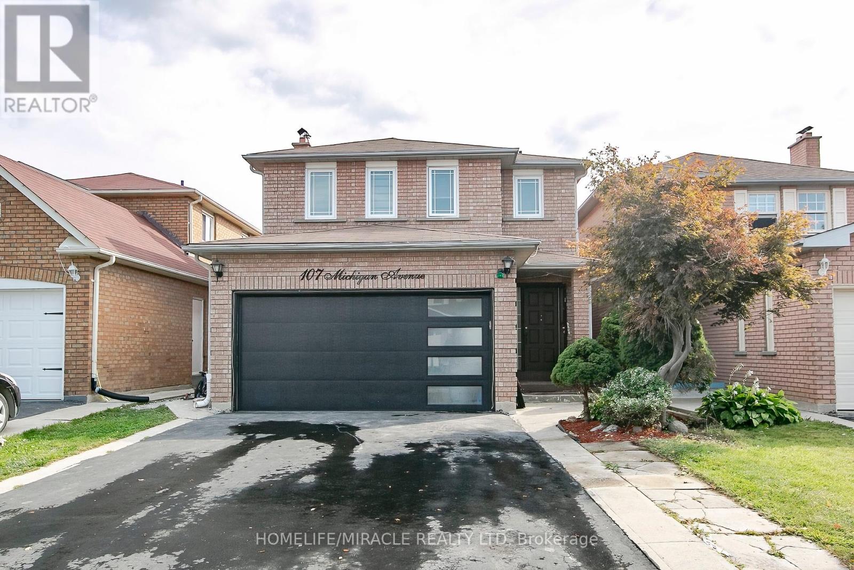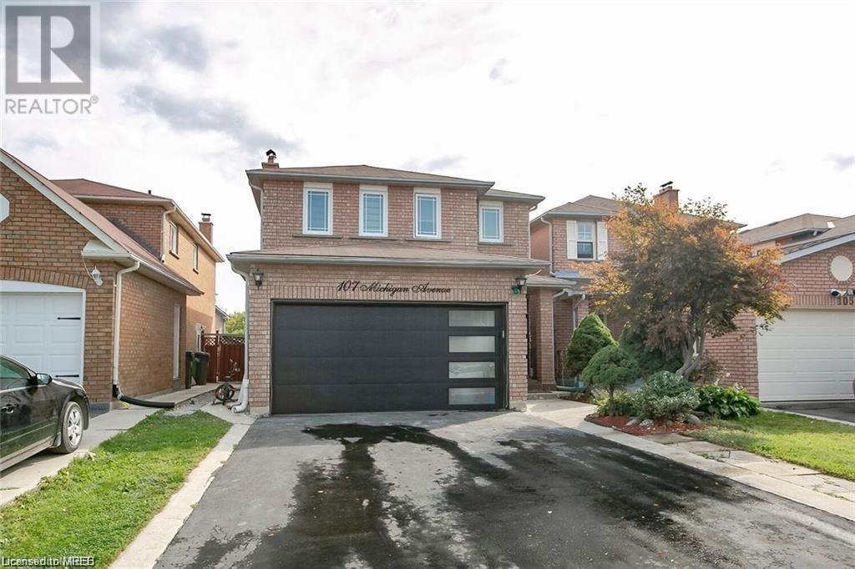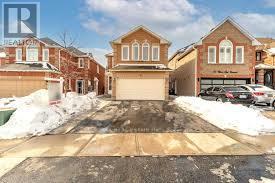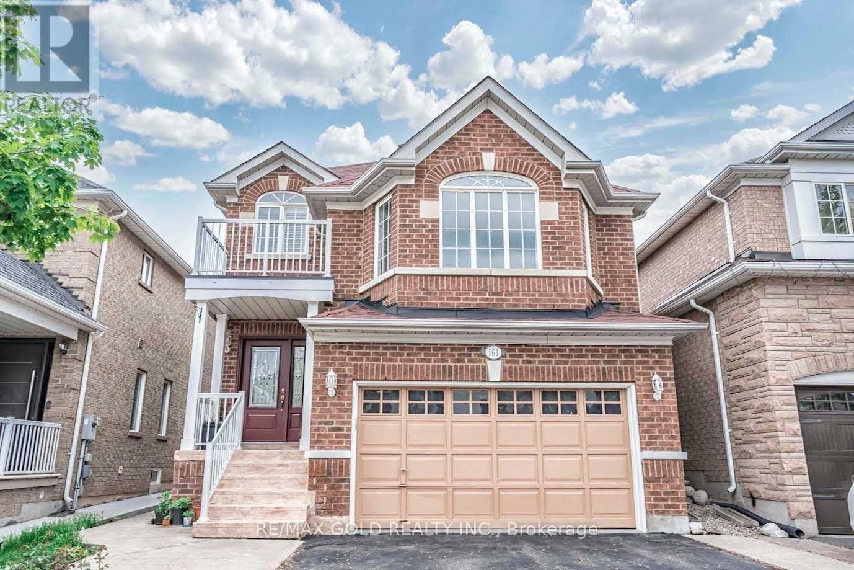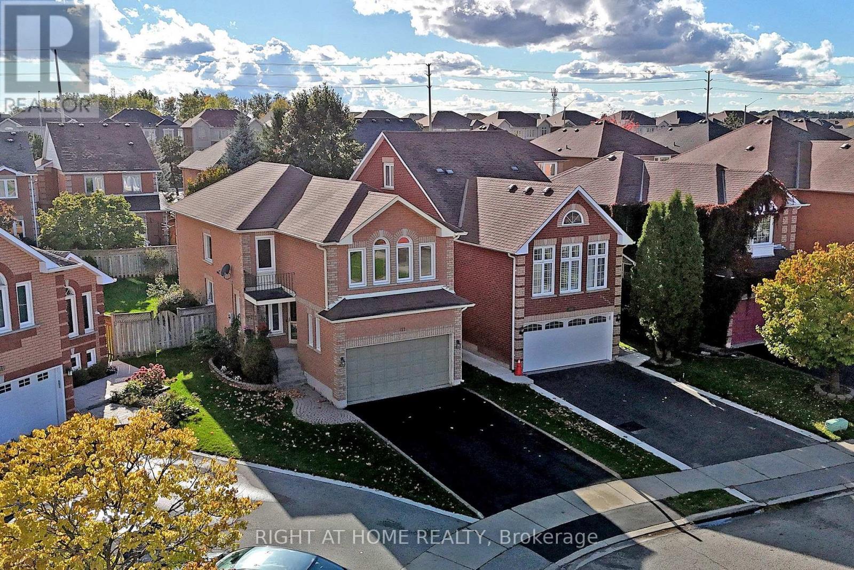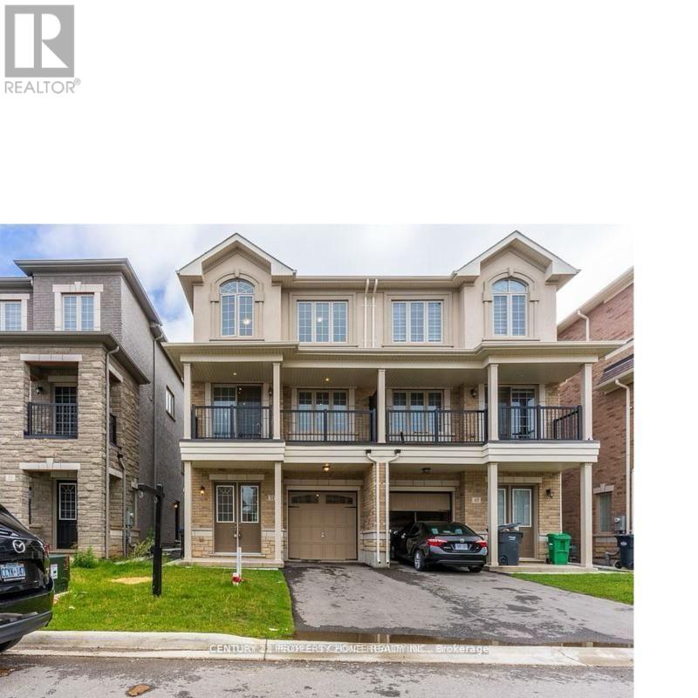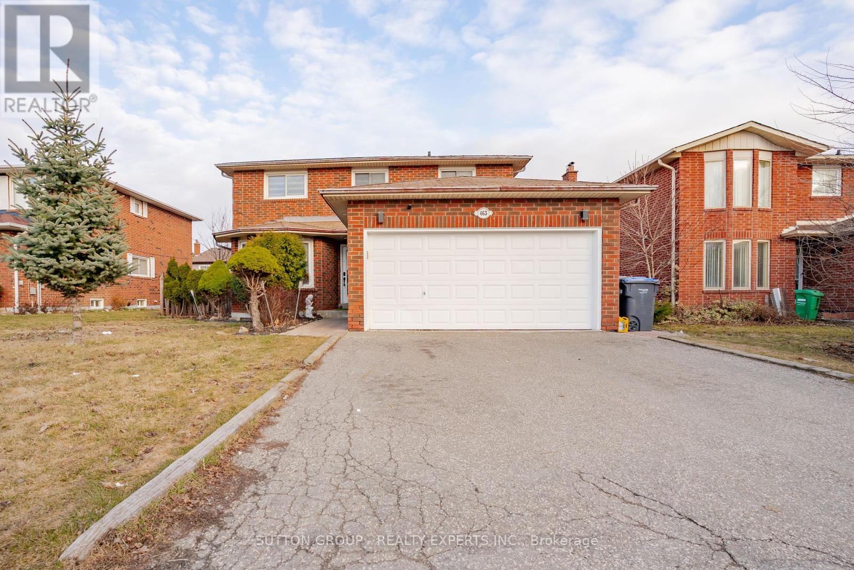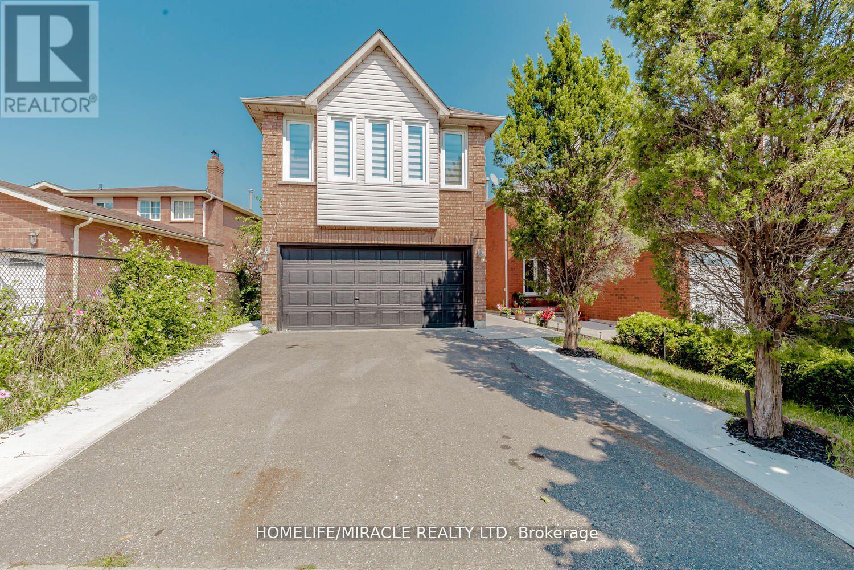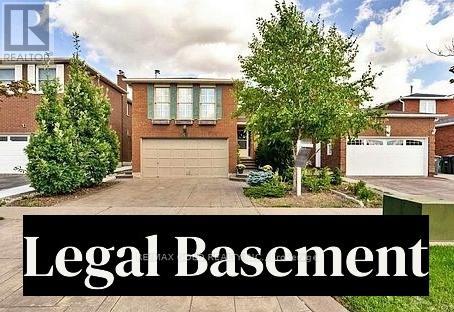Free account required
Unlock the full potential of your property search with a free account! Here's what you'll gain immediate access to:
- Exclusive Access to Every Listing
- Personalized Search Experience
- Favorite Properties at Your Fingertips
- Stay Ahead with Email Alerts
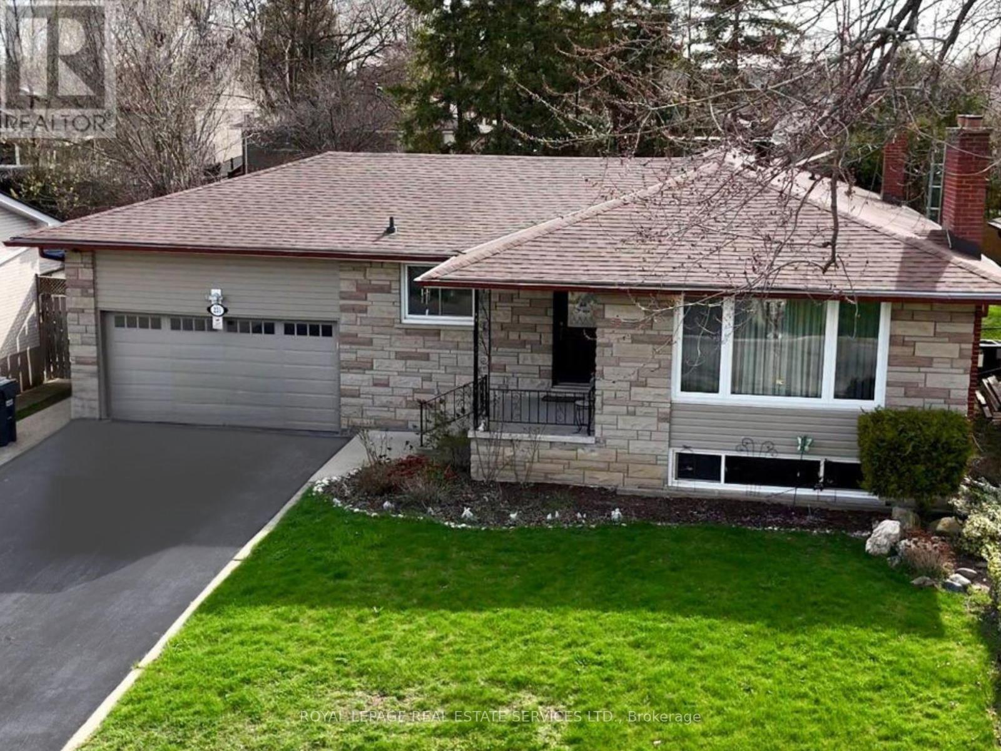
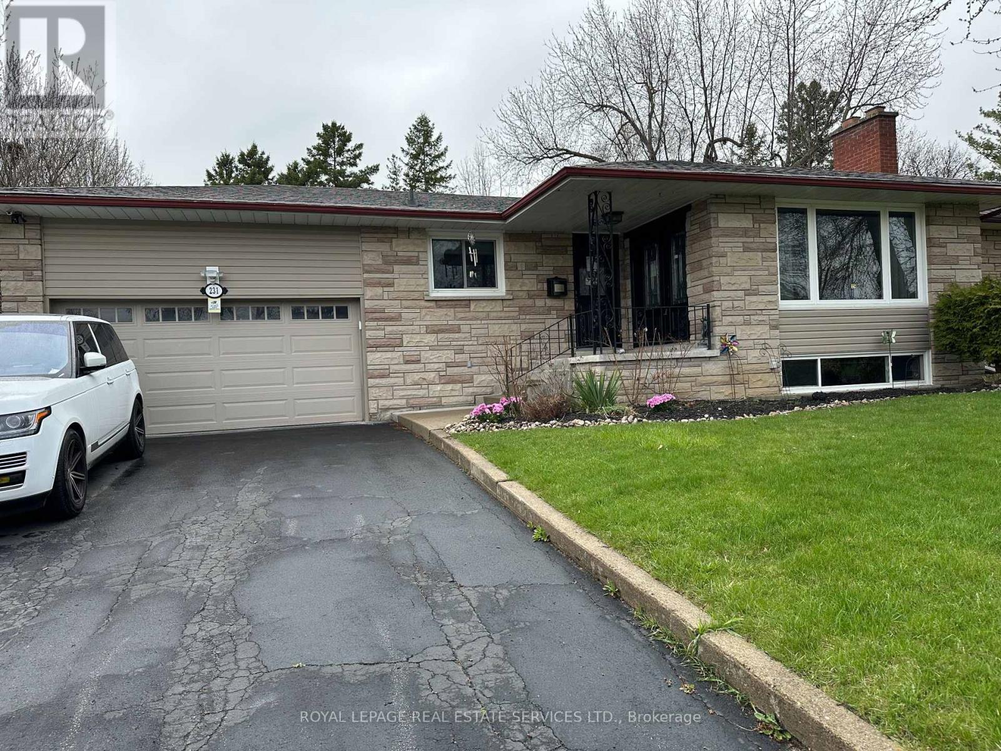
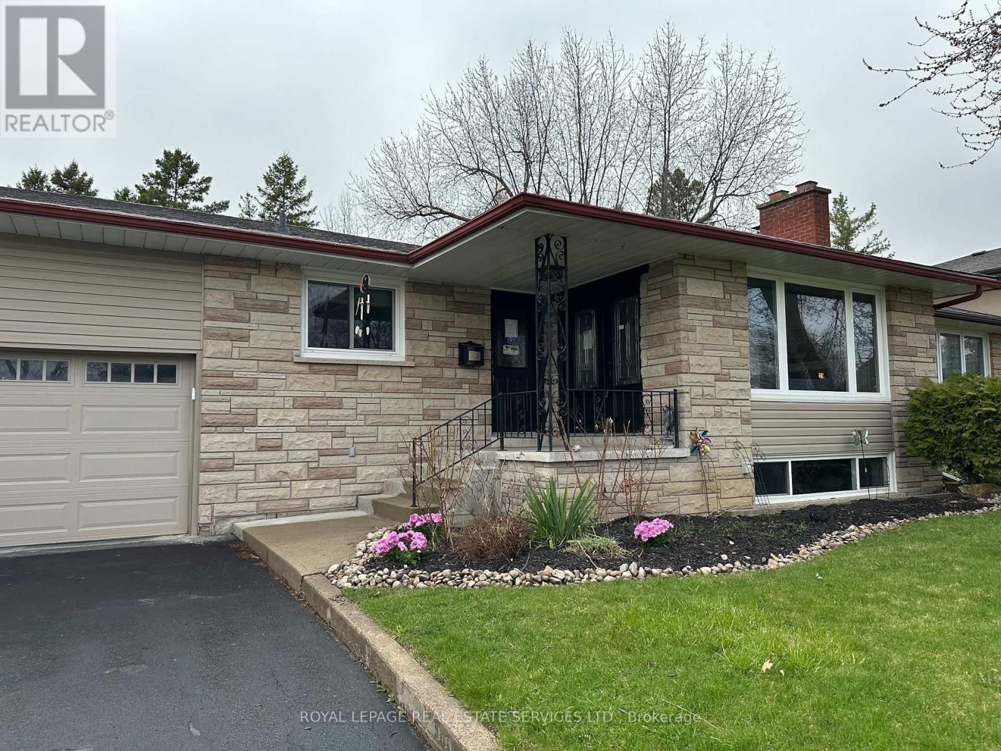
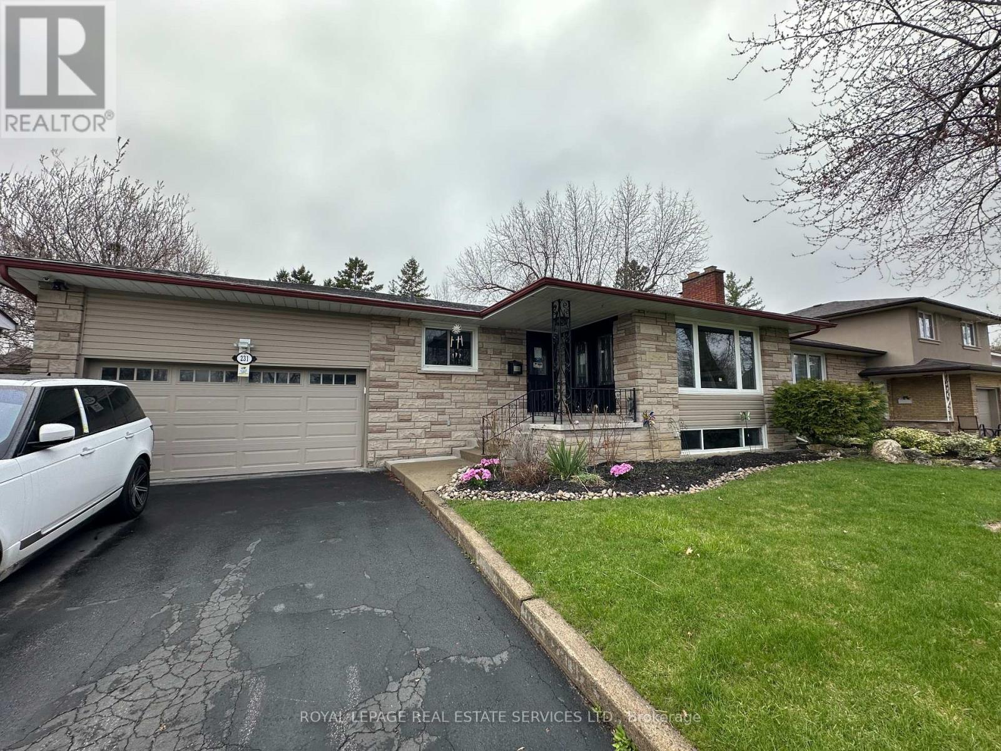
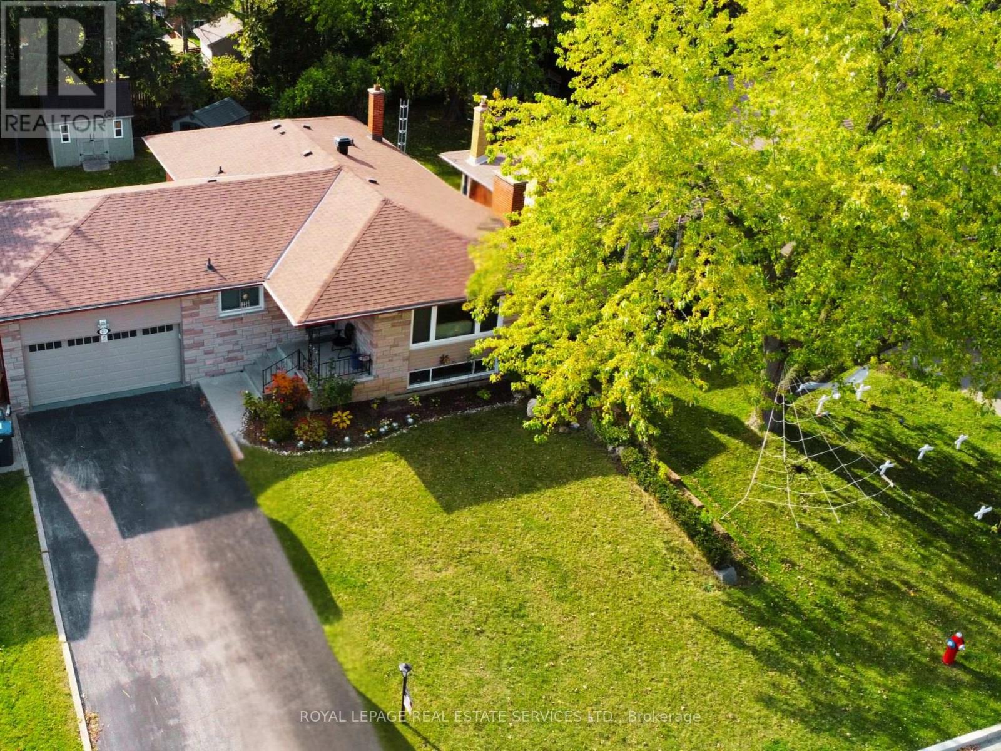
$1,199,900
231 ELIZABETH STREET S
Brampton, Ontario, Ontario, L6Y1S2
MLS® Number: W12053129
Property description
LEGAL TWO UNIT HOME! Welcome to this sprawling raised bungalow with a professionally finished legal basement, ideally situated in the highly sought-after Elizabeth Street South neighborhood. This legally registered two-unit home is perfect for a large family or a savvy investor. Thoughtfully designed with independent entrances, this residence offers bright, beautifully renovated spaces flooded with natural light across both levels. Boasting 2 bright, upgraded kitchens, 6 spacious bedrooms, and 5 modern bathrooms, 2 laundry areas. This home provides ample room for comfortable, modern living. The main floor features beautiful hardwood flooring throughout, a gas fireplace, and a large bay window. The kitchen and dining area showcase a custom Italian, designer kitchen finished in dark maple wood with abundant storage, high-end appliances, including a Fisher & Paykel double-door fridge, and a picturesque front-facing window. A double-door walkout leads to a pristine backyard retreat with mature pine trees creating privacy, and an oversized premium concrete-aggregate patio, ideal for entertaining. Two garden sheds complete the yard. The double car driveway allows parking for more than six cars. The spacious double-car garage with a high roof easily accommodates double car lifts, offering additional storage space for car enthusiasts or to create a workshop. Don't miss this rare opportunity to own a versatile property in an unbeatable location close to GO transit, Gage Park, shops, restaurants, schools, and highways. Whether you're looking to accommodate extended family or generate rental income, this home is a one-in-a-million opportunity and a must-see! Final inspection from the City of Brampton passed in December 2024.
Building information
Type
*****
Appliances
*****
Architectural Style
*****
Basement Development
*****
Basement Features
*****
Basement Type
*****
Construction Style Attachment
*****
Cooling Type
*****
Exterior Finish
*****
Fireplace Present
*****
FireplaceTotal
*****
Flooring Type
*****
Foundation Type
*****
Half Bath Total
*****
Heating Fuel
*****
Heating Type
*****
Size Interior
*****
Stories Total
*****
Utility Water
*****
Land information
Amenities
*****
Sewer
*****
Size Depth
*****
Size Frontage
*****
Size Irregular
*****
Size Total
*****
Rooms
Main level
Bedroom 3
*****
Bedroom 2
*****
Bathroom
*****
Primary Bedroom
*****
Bathroom
*****
Eating area
*****
Kitchen
*****
Dining room
*****
Living room
*****
Basement
Living room
*****
Bathroom
*****
Bedroom 3
*****
Bedroom 2
*****
Primary Bedroom
*****
Kitchen
*****
Main level
Bedroom 3
*****
Bedroom 2
*****
Bathroom
*****
Primary Bedroom
*****
Bathroom
*****
Eating area
*****
Kitchen
*****
Dining room
*****
Living room
*****
Basement
Living room
*****
Bathroom
*****
Bedroom 3
*****
Bedroom 2
*****
Primary Bedroom
*****
Kitchen
*****
Main level
Bedroom 3
*****
Bedroom 2
*****
Bathroom
*****
Primary Bedroom
*****
Bathroom
*****
Eating area
*****
Kitchen
*****
Dining room
*****
Living room
*****
Basement
Living room
*****
Bathroom
*****
Bedroom 3
*****
Bedroom 2
*****
Primary Bedroom
*****
Kitchen
*****
Main level
Bedroom 3
*****
Bedroom 2
*****
Bathroom
*****
Primary Bedroom
*****
Bathroom
*****
Courtesy of ROYAL LEPAGE REAL ESTATE SERVICES LTD.
Book a Showing for this property
Please note that filling out this form you'll be registered and your phone number without the +1 part will be used as a password.
