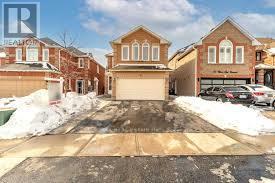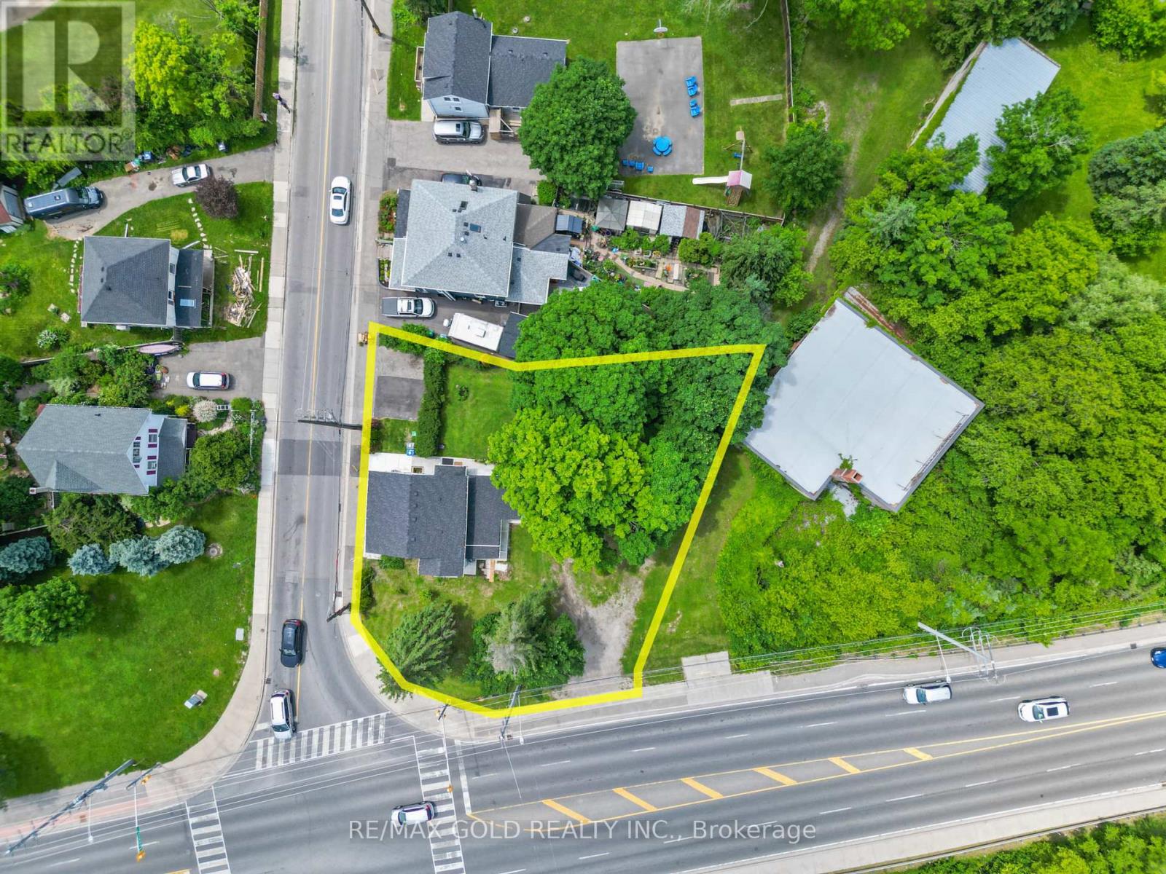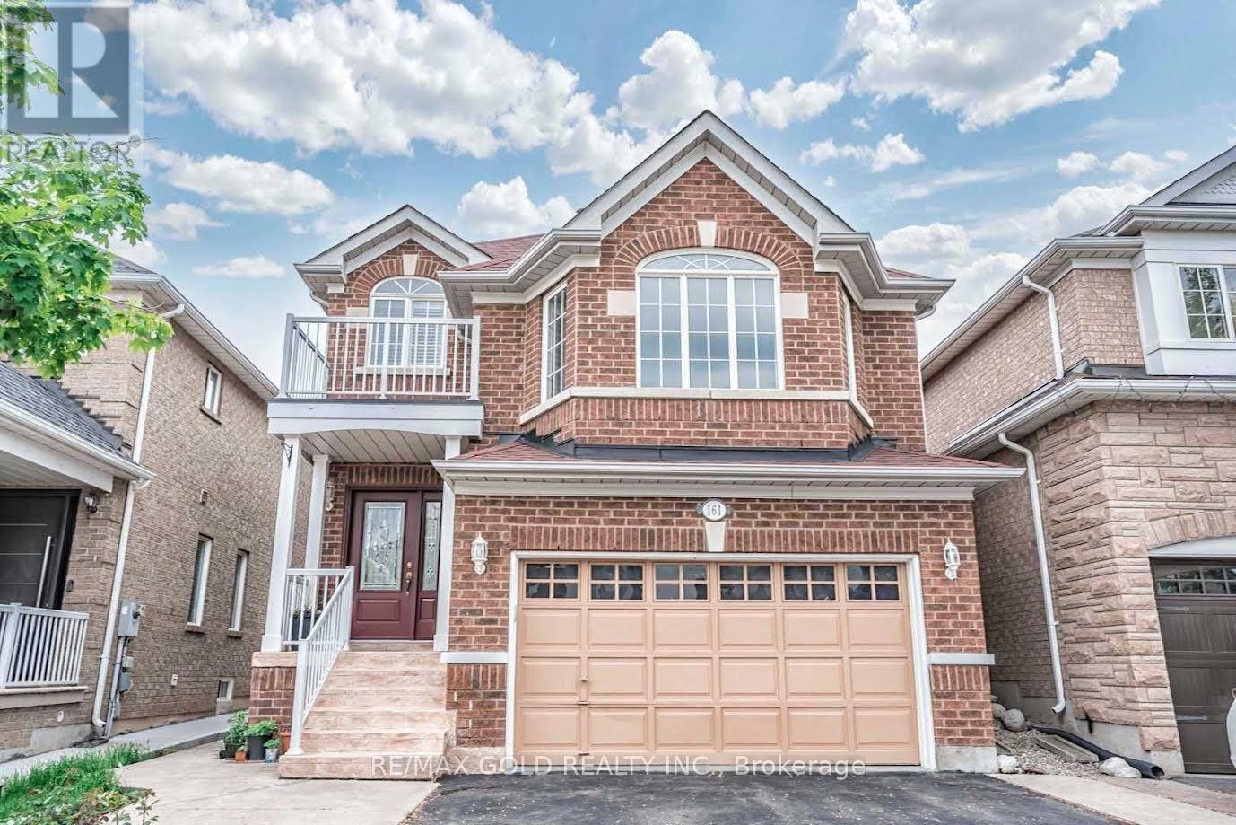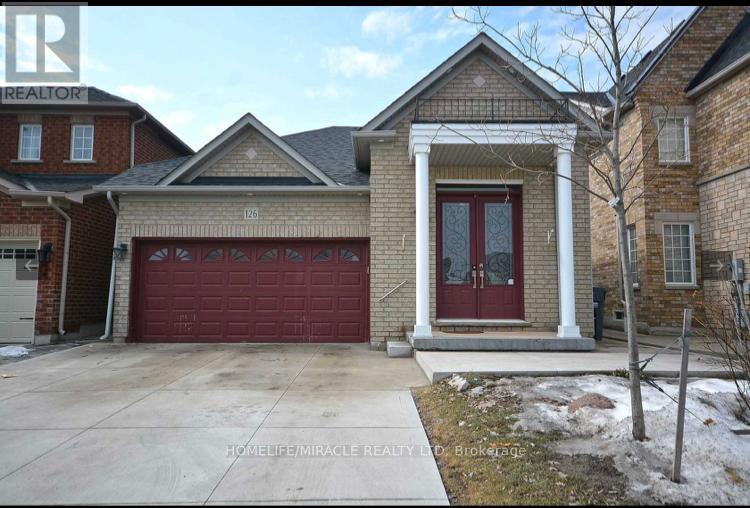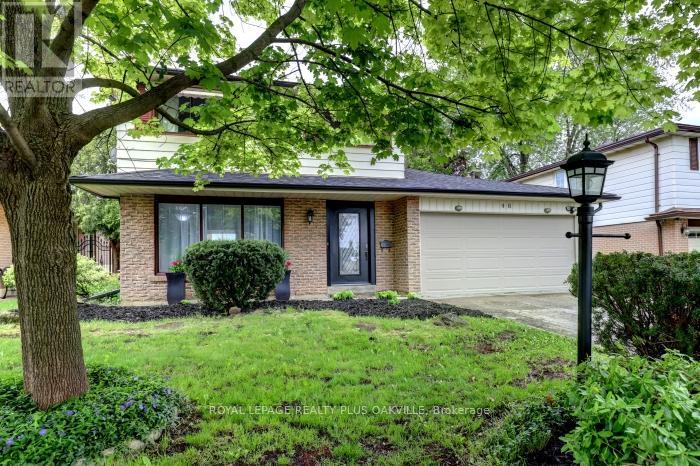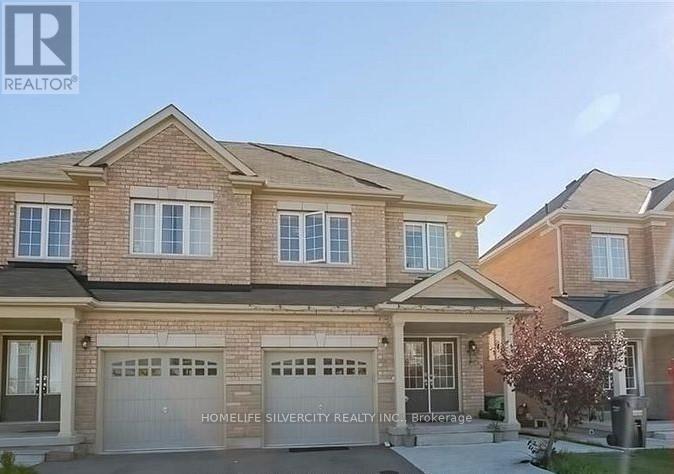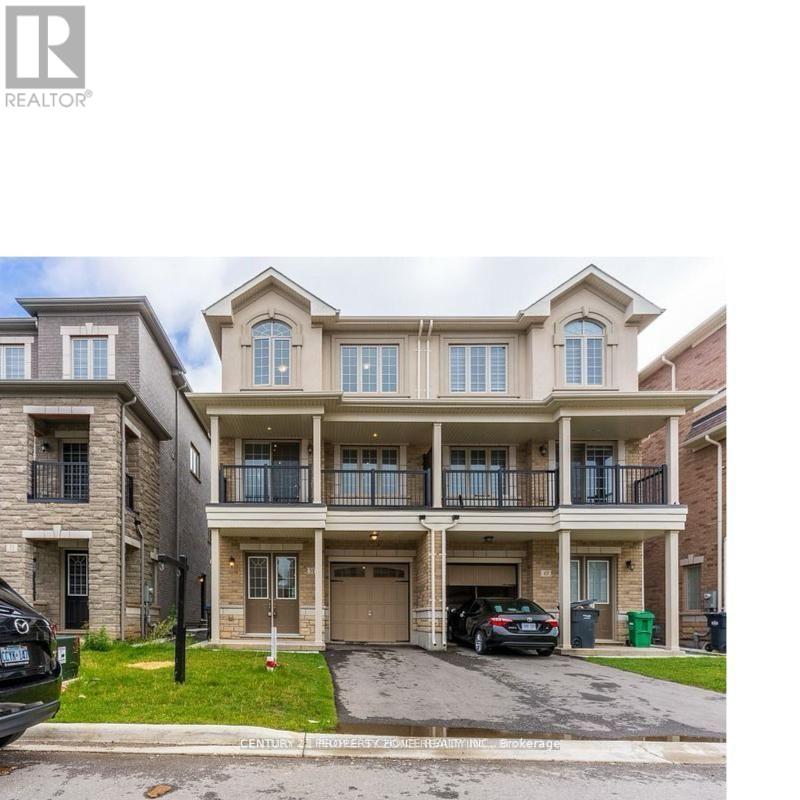Free account required
Unlock the full potential of your property search with a free account! Here's what you'll gain immediate access to:
- Exclusive Access to Every Listing
- Personalized Search Experience
- Favorite Properties at Your Fingertips
- Stay Ahead with Email Alerts
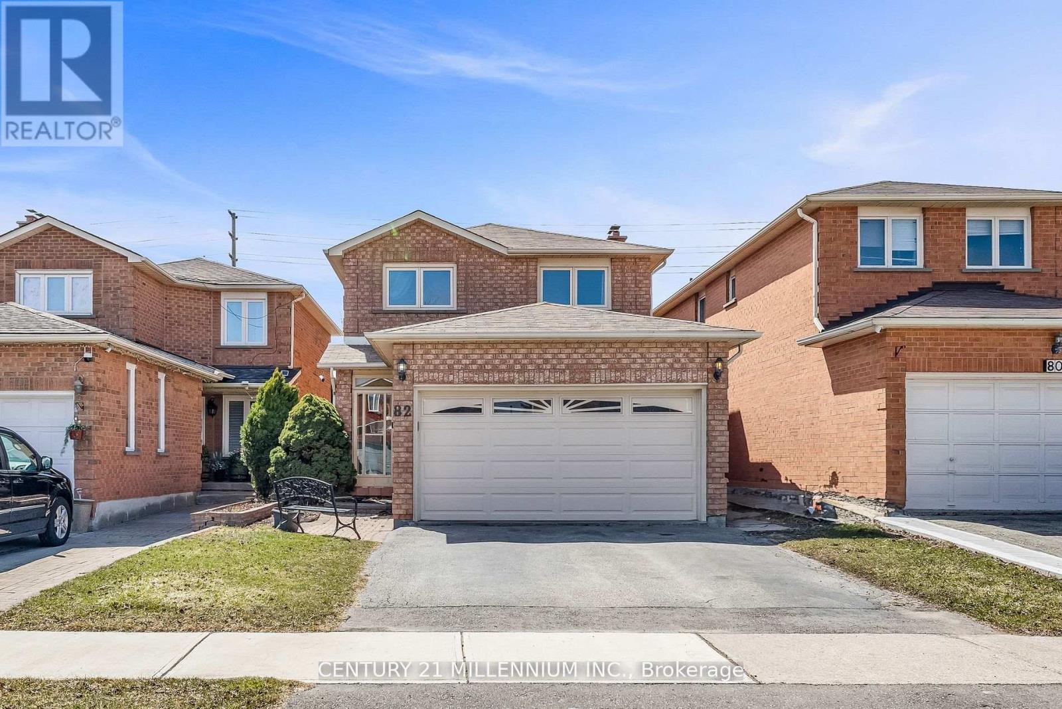
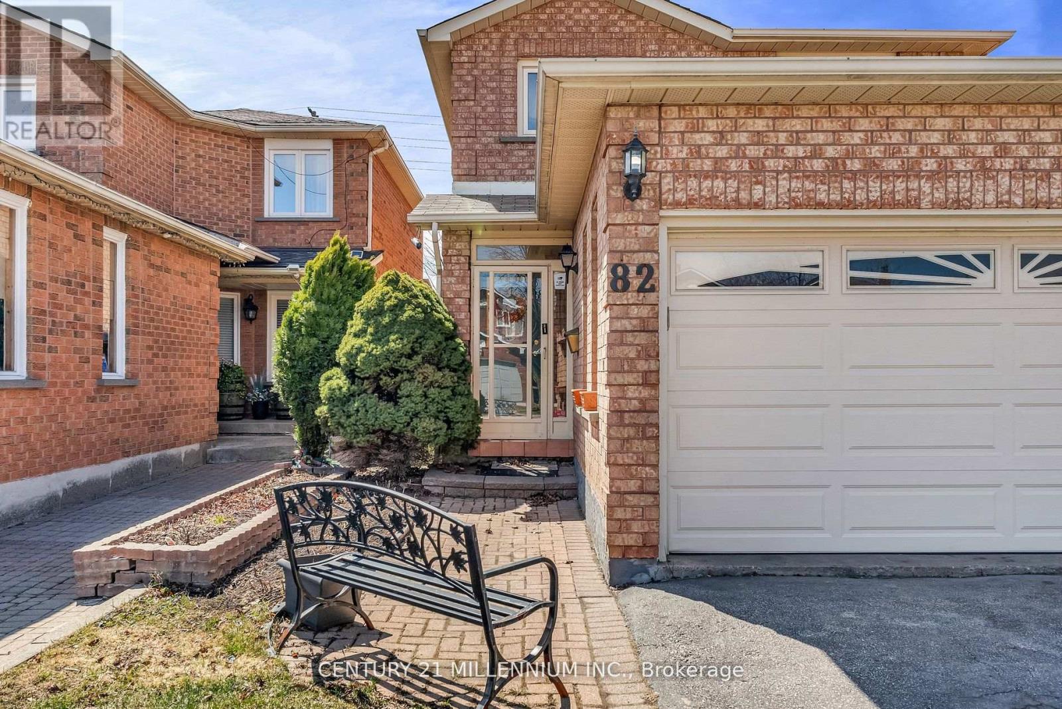
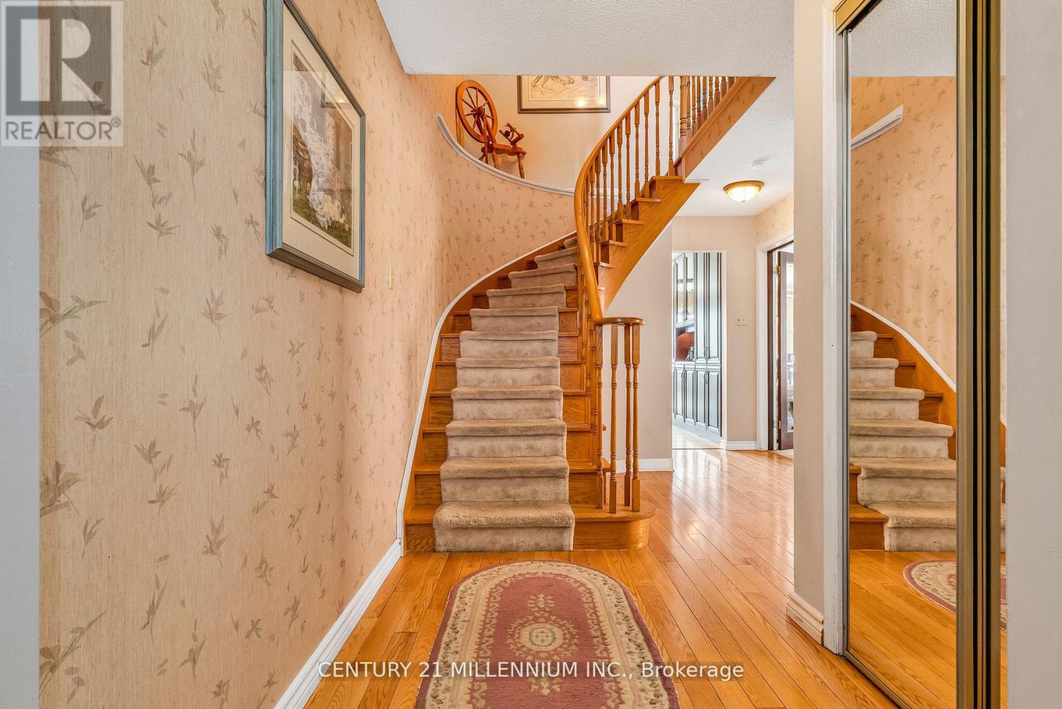
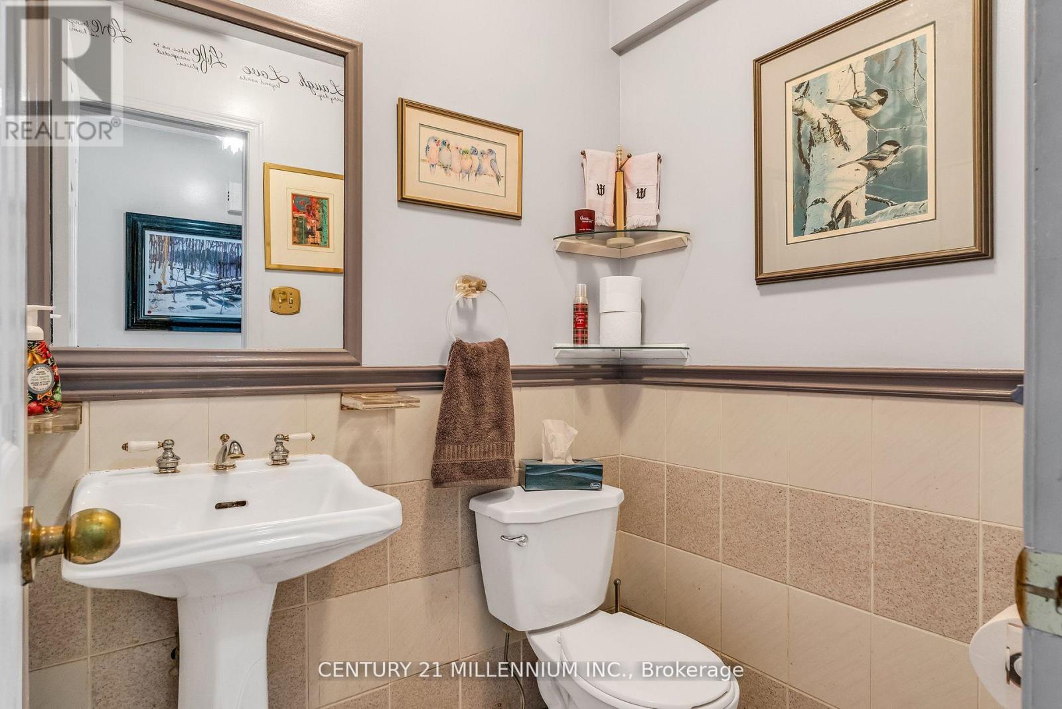
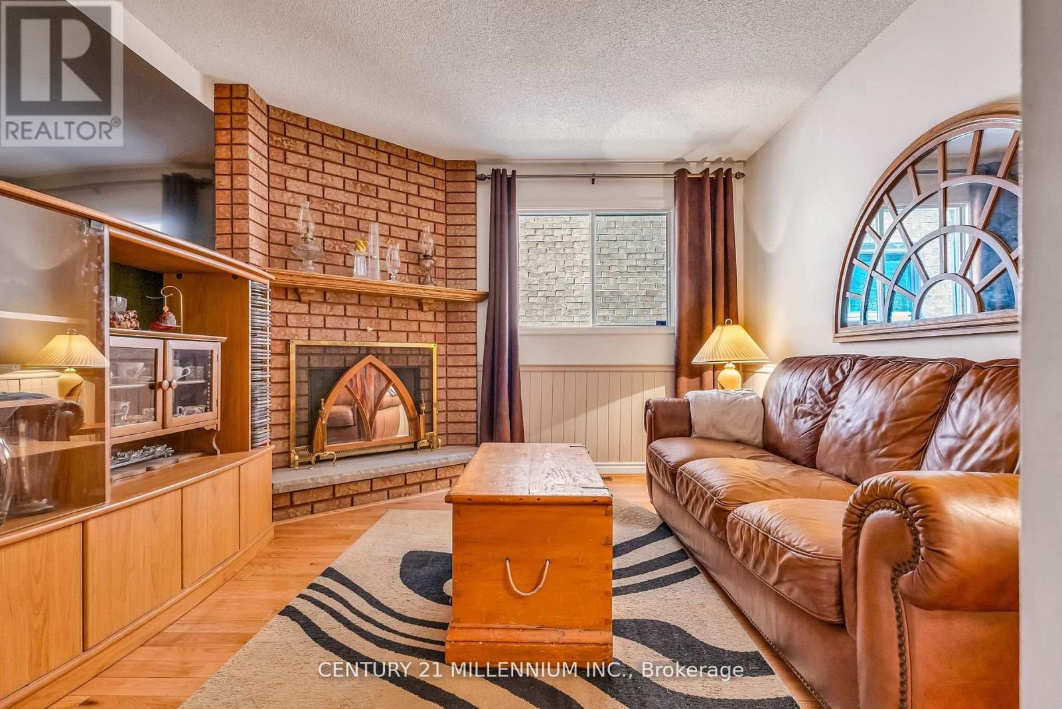
$1,129,900
82 CANDY CRESCENT
Brampton, Ontario, Ontario, L6X3Z9
MLS® Number: W12117679
Property description
Lovely Family Home with Income Potential in a convenient Brampton Location close to David Suzuki Secondary School and the Triveni Mandir. This home offers a beautiful layout with a gorgeous solid cherrywood kitchen and granite countertops, french doors to the living room, a fireplace in the family room and double doors to the Master bedroom on the second level.The fully fenced backyard is very private with no neighbours behind and trees that provide shade to the wooden deck with bench seating and an interlocking stone patio. There is income potential in the basement with a separate entrance to a full one bedroom in law suite with its own kitchen and bathroom with new egress windows (2025).The home is within walking distance to various schools, grocery stores and public transit. Dont miss owning a beautiful home in this walkable and convenient location.
Building information
Type
*****
Age
*****
Amenities
*****
Appliances
*****
Basement Features
*****
Basement Type
*****
Construction Style Attachment
*****
Cooling Type
*****
Exterior Finish
*****
Fireplace Present
*****
FireplaceTotal
*****
Flooring Type
*****
Foundation Type
*****
Half Bath Total
*****
Heating Fuel
*****
Heating Type
*****
Size Interior
*****
Stories Total
*****
Utility Water
*****
Land information
Amenities
*****
Fence Type
*****
Sewer
*****
Size Depth
*****
Size Frontage
*****
Size Irregular
*****
Size Total
*****
Rooms
Main level
Kitchen
*****
Dining room
*****
Family room
*****
Living room
*****
Basement
Living room
*****
Kitchen
*****
Bedroom 5
*****
Second level
Bedroom 4
*****
Bedroom 3
*****
Bedroom 2
*****
Primary Bedroom
*****
Courtesy of CENTURY 21 MILLENNIUM INC.
Book a Showing for this property
Please note that filling out this form you'll be registered and your phone number without the +1 part will be used as a password.

