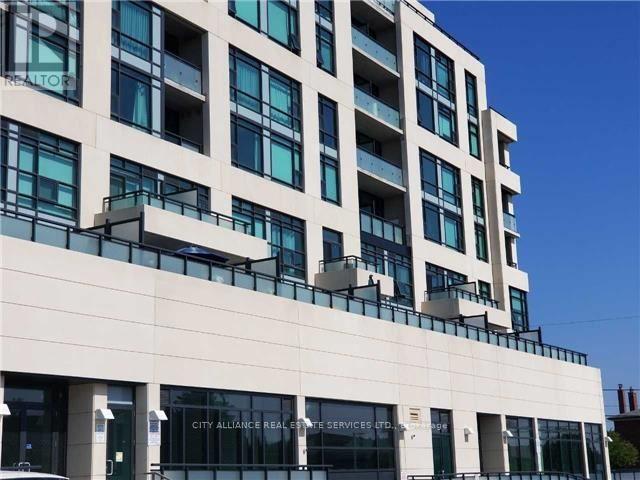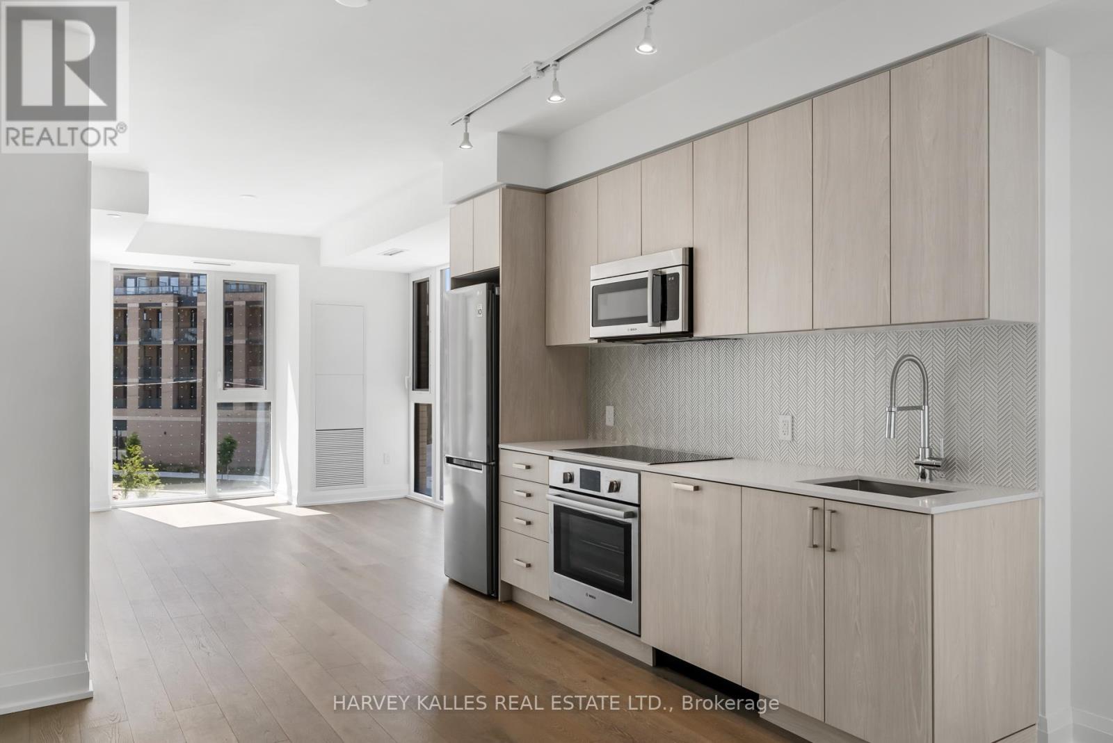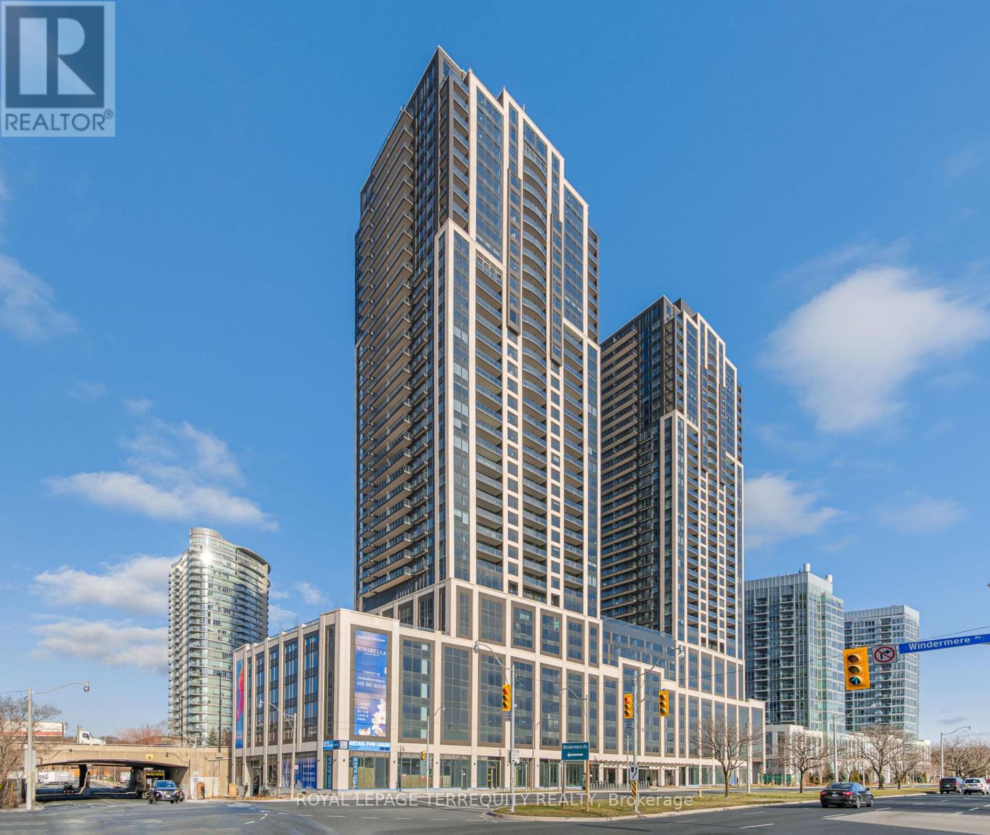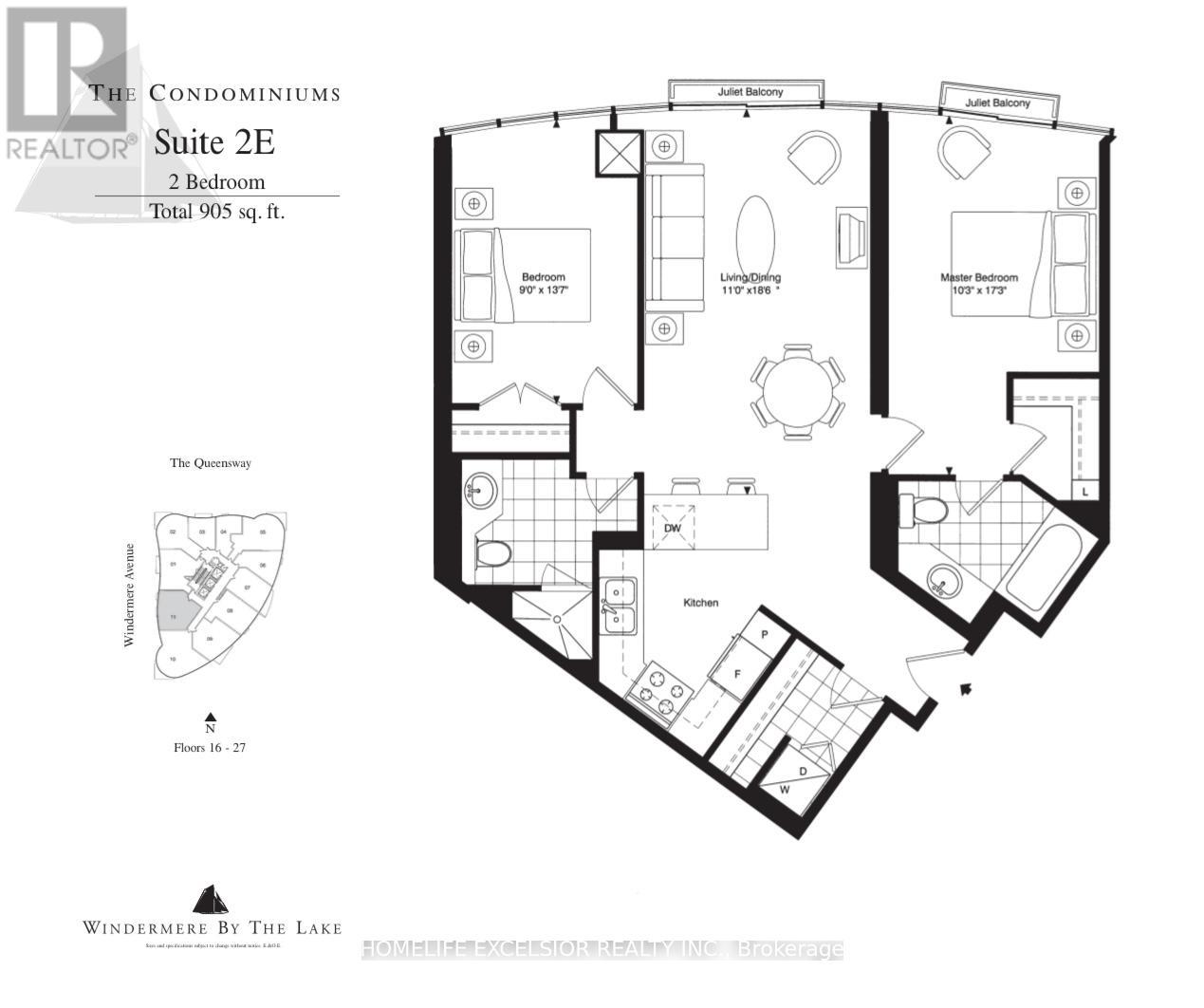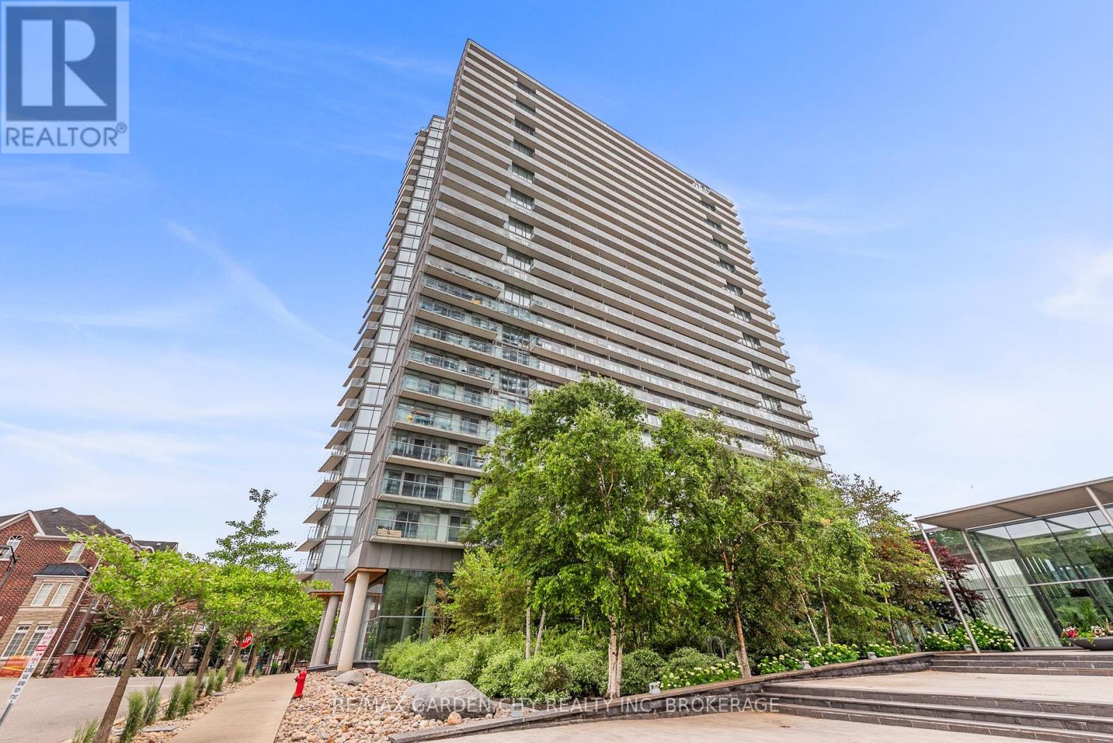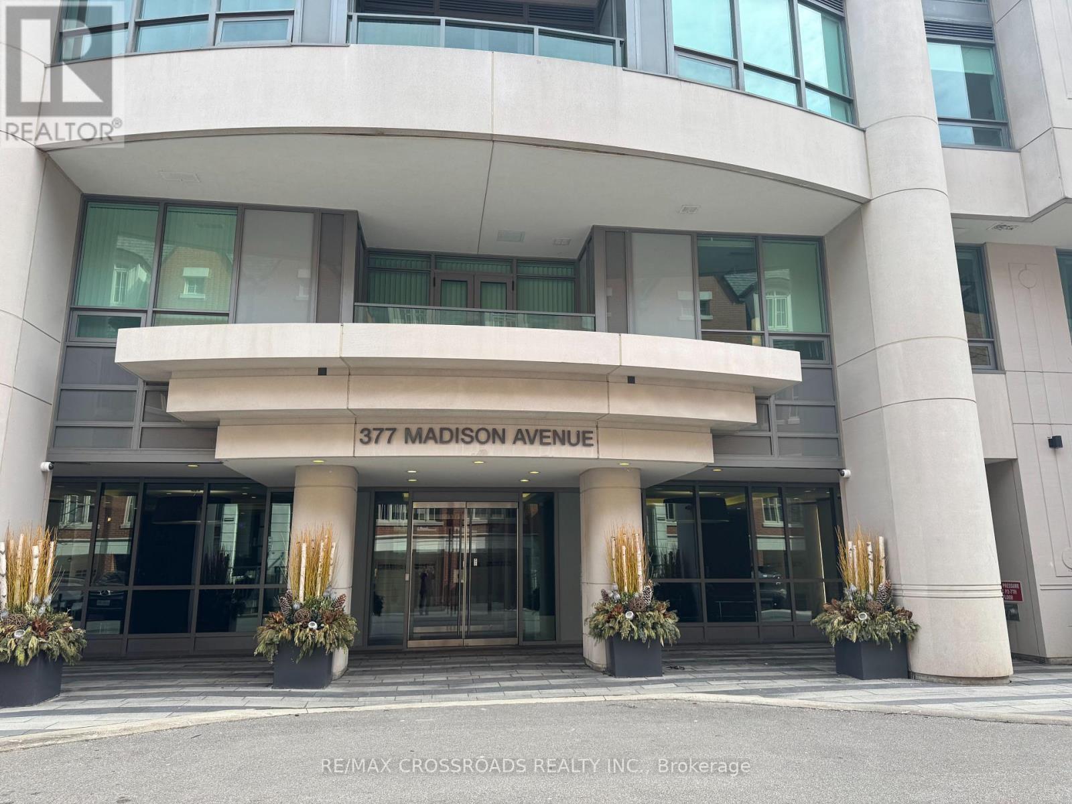Free account required
Unlock the full potential of your property search with a free account! Here's what you'll gain immediate access to:
- Exclusive Access to Every Listing
- Personalized Search Experience
- Favorite Properties at Your Fingertips
- Stay Ahead with Email Alerts
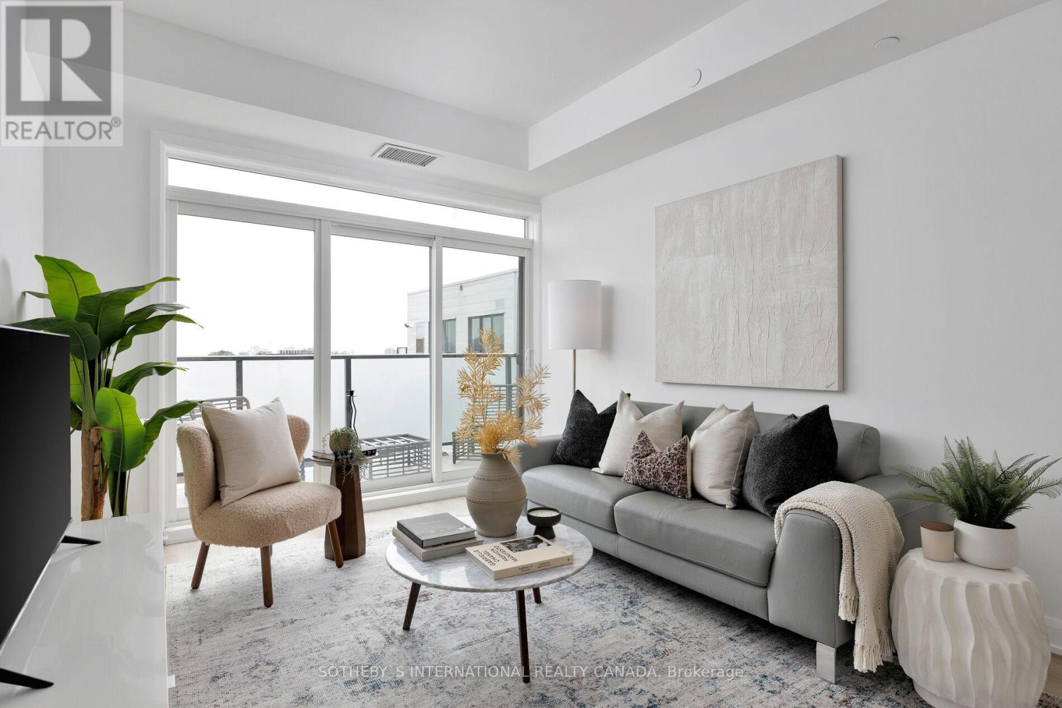
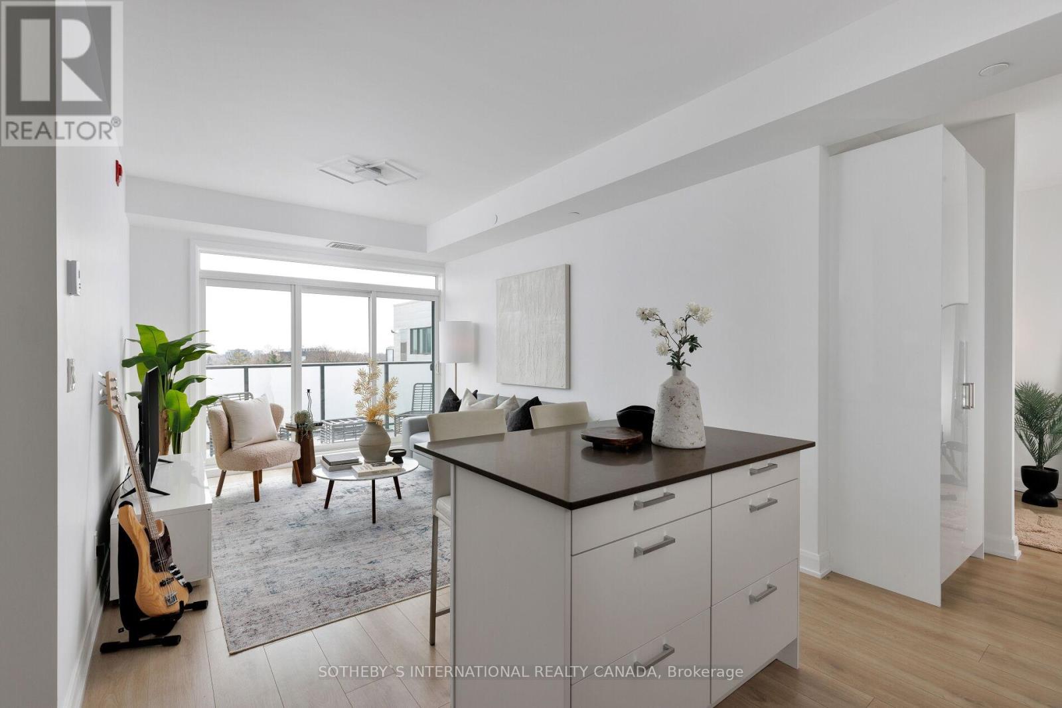
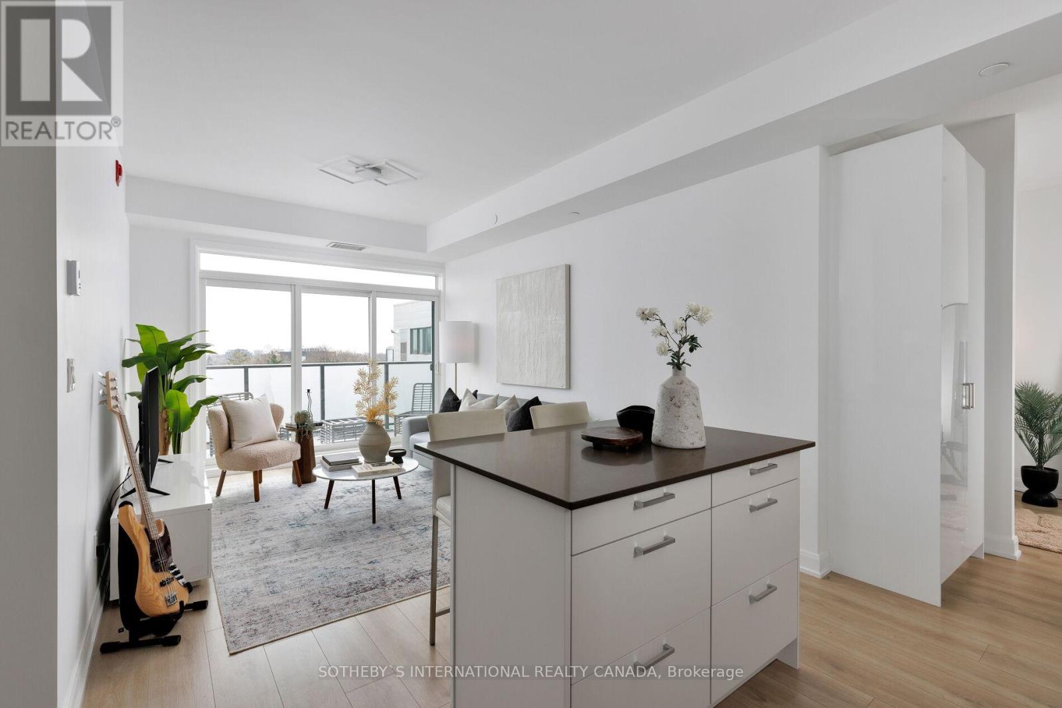
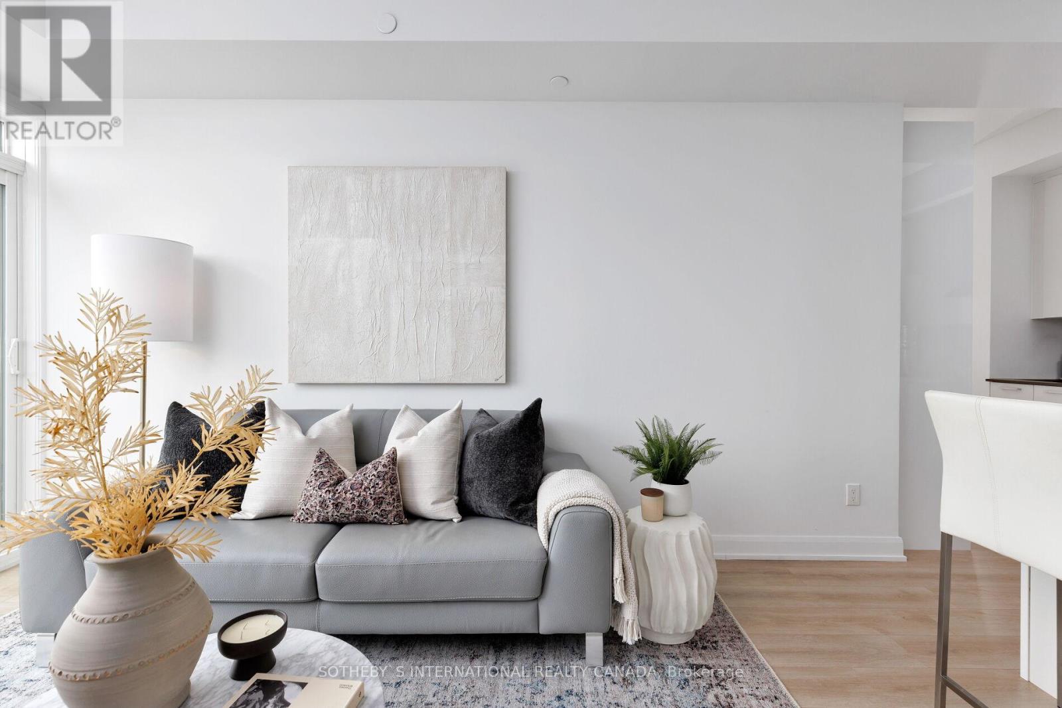
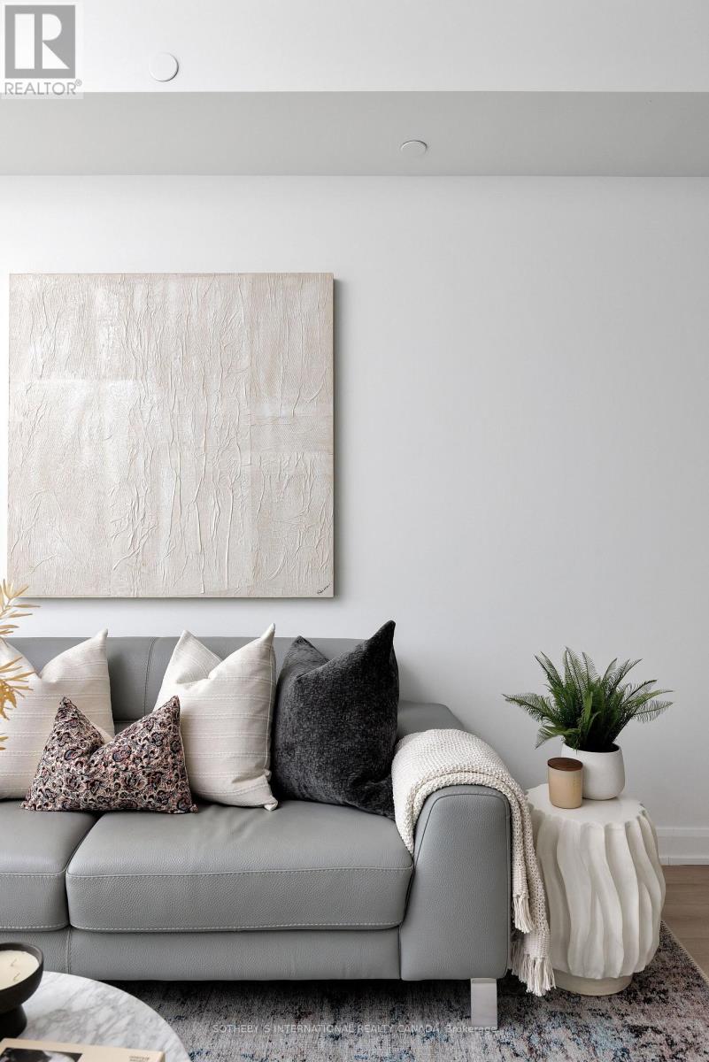
$849,000
610 - 385 OSLER STREET
Toronto, Ontario, Ontario, M6N0B2
MLS® Number: W12109680
Property description
South-facing and impeccably designed, this penthouse suite at Scoop Condos captures the essence of understated urban living. Thoughtfully laid out with 902 square feet (approx) of interior space and two private balconies, this two-bedroom, two-bathroom plus den condo offers seamless modern living, featuring light-filled interiors and refined details. The open-concept living and dining areas extend effortlessly onto a sunlit balcony - an ideal extension for quiet mornings or evening gatherings. A sleek kitchen anchors the space, featuring stainless steel appliances, quartz countertops, and minimalist cabinetry that blends style with function. The primary bedroom is a private retreat, complete with a walk-in closet, full ensuite bathroom with clean elevated finishes, and access to its own south-facing balcony. A second bedroom features a south view, full closets and a versatile den offers flexibility for work, a home gym, or studio for personal pursuits. Designed for the rhythm of city life, this suite also features in-suite laundry, an abundance of natural light throughout, parking and a locker. Positioned in the heart of St. Clair Gardens, and within close proximity to The Junction and Stockyards, this intimate low-rise boutique building is steps from independent cafés, bakeries, parks, and convenient transit connections, offering an authentic neighbourhood feel with downtown convenience.
Building information
Type
*****
Amenities
*****
Appliances
*****
Cooling Type
*****
Exterior Finish
*****
Heating Fuel
*****
Heating Type
*****
Size Interior
*****
Land information
Rooms
Flat
Den
*****
Bedroom 2
*****
Primary Bedroom
*****
Kitchen
*****
Dining room
*****
Living room
*****
Den
*****
Bedroom 2
*****
Primary Bedroom
*****
Kitchen
*****
Dining room
*****
Living room
*****
Den
*****
Bedroom 2
*****
Primary Bedroom
*****
Kitchen
*****
Dining room
*****
Living room
*****
Courtesy of SOTHEBY'S INTERNATIONAL REALTY CANADA
Book a Showing for this property
Please note that filling out this form you'll be registered and your phone number without the +1 part will be used as a password.
