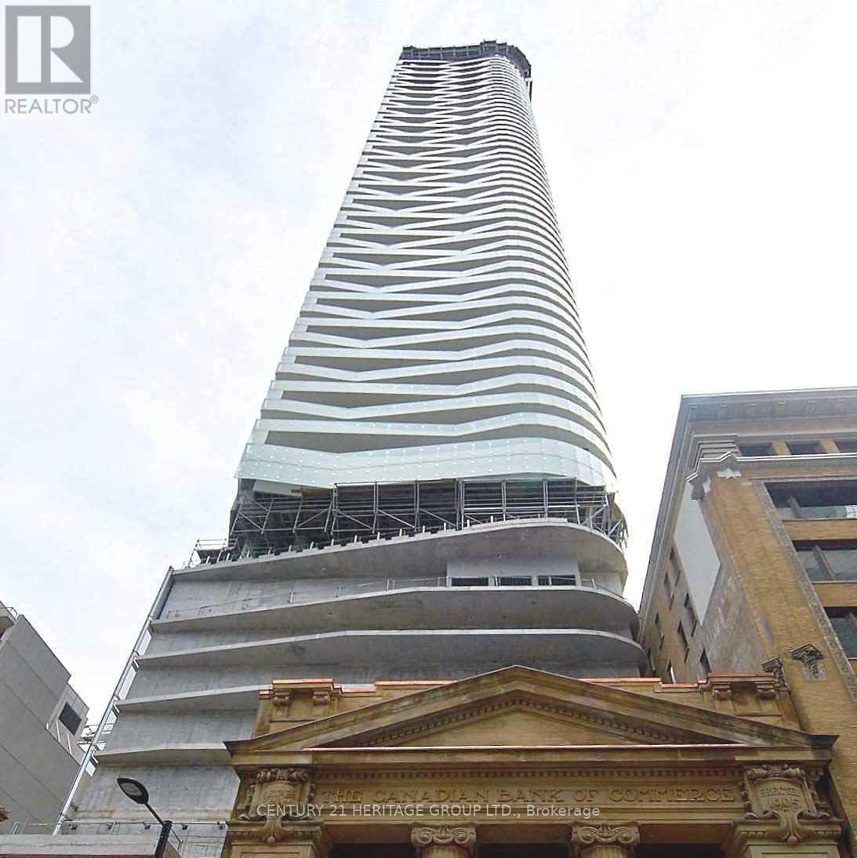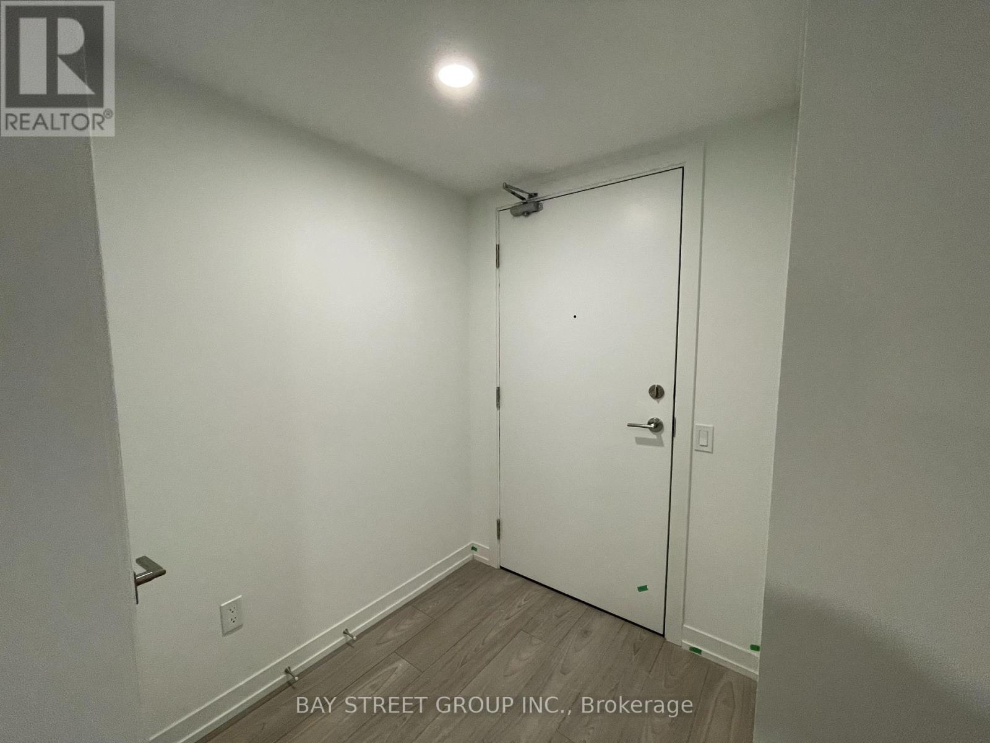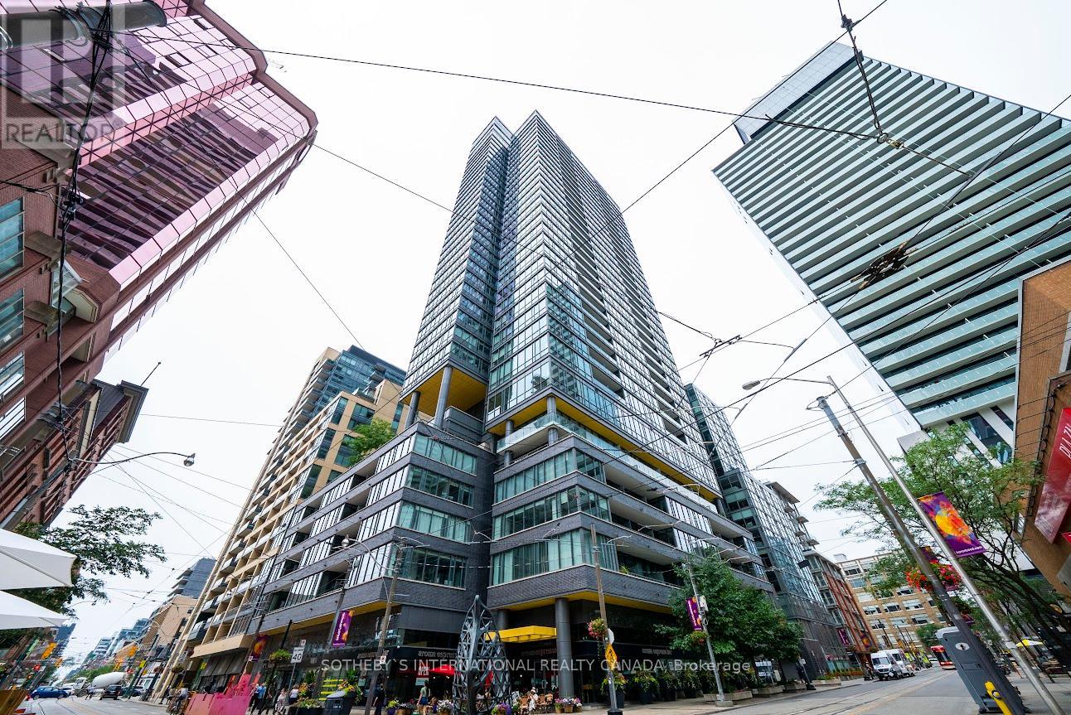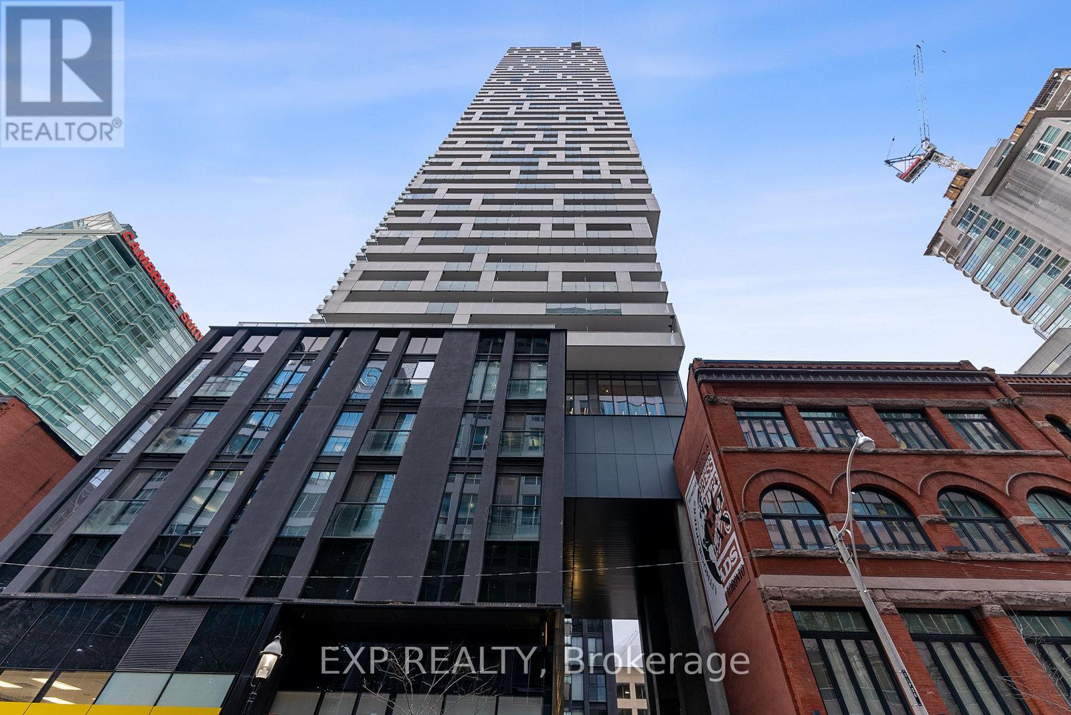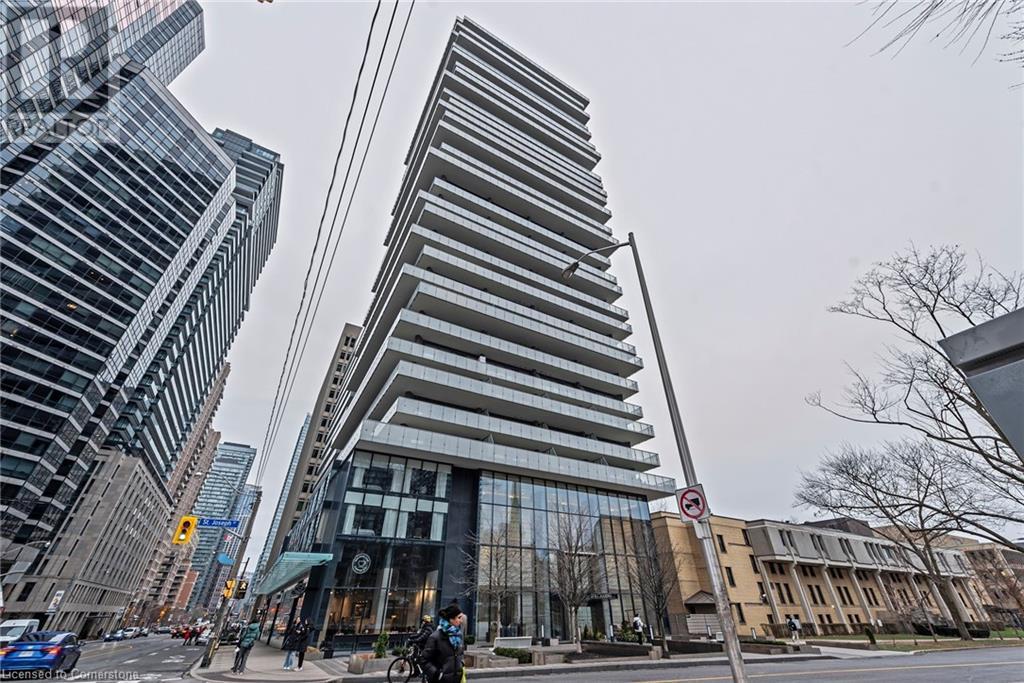Free account required
Unlock the full potential of your property search with a free account! Here's what you'll gain immediate access to:
- Exclusive Access to Every Listing
- Personalized Search Experience
- Favorite Properties at Your Fingertips
- Stay Ahead with Email Alerts
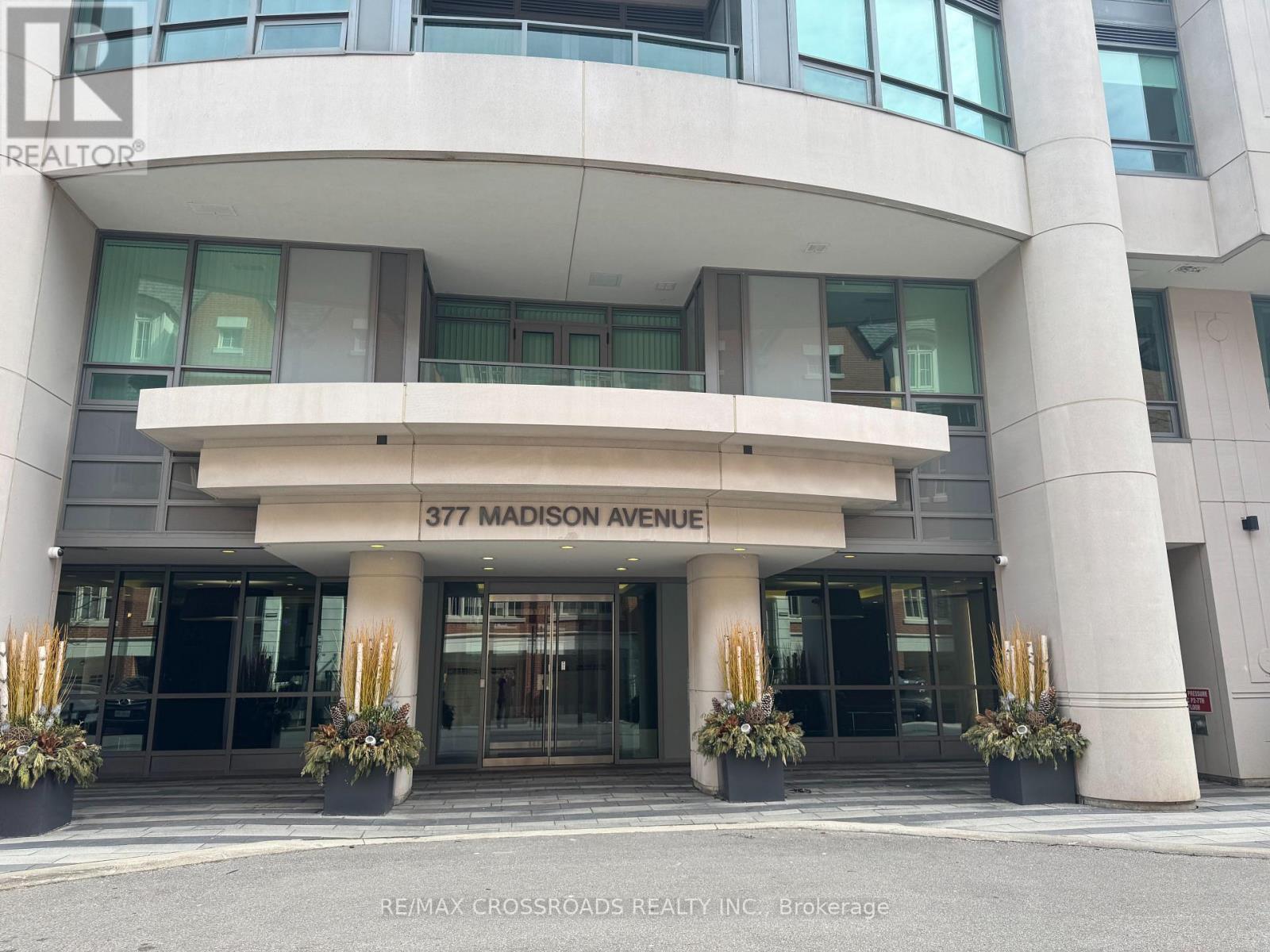




$799,000
510 - 377 MADISON AVENUE
Toronto, Ontario, Ontario, M4V3E1
MLS® Number: C12061964
Property description
Welcome To This Contemporary Art Deco Of South Hill On Madison Located At The Foot Of Casa Loma, Where Forest Hill Meets The Annex. Luxury Living At South Hill Condos At Casa Loma. Meticulously Maintained, Newly Boutique Condo W/Just 7 Storeys. Spacious Unit W/Well-Proportioned Sizeable Rooms, Modern Kitchen, Integrated Appliances & Updated Baths. Primary Bed W/Full Ensuite. Huge Closets. 24/7 Concierge, Gym, Visitor Parking, Bike Racks. Walk To Dupont TTC, Food Green Space. An Impeccable Place To Call Home, Everything You Need Is Within Walking Distance Making This A True Urban Haven! Teps From The Dupont Station And Mins To Yorkville & Downtown. Two Bedroom With Two Full Bath. Unit Has High Smooth Ceiling And Wood Floors, Great Functional Layout, Open Concept Kitchen With Upgraded Countertop And Backsplash.
Building information
Type
*****
Amenities
*****
Appliances
*****
Architectural Style
*****
Cooling Type
*****
Exterior Finish
*****
Flooring Type
*****
Foundation Type
*****
Heating Fuel
*****
Heating Type
*****
Size Interior
*****
Land information
Amenities
*****
Rooms
Main level
Bathroom
*****
Bedroom 2
*****
Primary Bedroom
*****
Living room
*****
Kitchen
*****
Bathroom
*****
Bedroom 2
*****
Primary Bedroom
*****
Living room
*****
Kitchen
*****
Bathroom
*****
Bedroom 2
*****
Primary Bedroom
*****
Living room
*****
Kitchen
*****
Bathroom
*****
Bedroom 2
*****
Primary Bedroom
*****
Living room
*****
Kitchen
*****
Bathroom
*****
Bedroom 2
*****
Primary Bedroom
*****
Living room
*****
Kitchen
*****
Bathroom
*****
Bedroom 2
*****
Primary Bedroom
*****
Living room
*****
Kitchen
*****
Courtesy of RE/MAX CROSSROADS REALTY INC.
Book a Showing for this property
Please note that filling out this form you'll be registered and your phone number without the +1 part will be used as a password.
