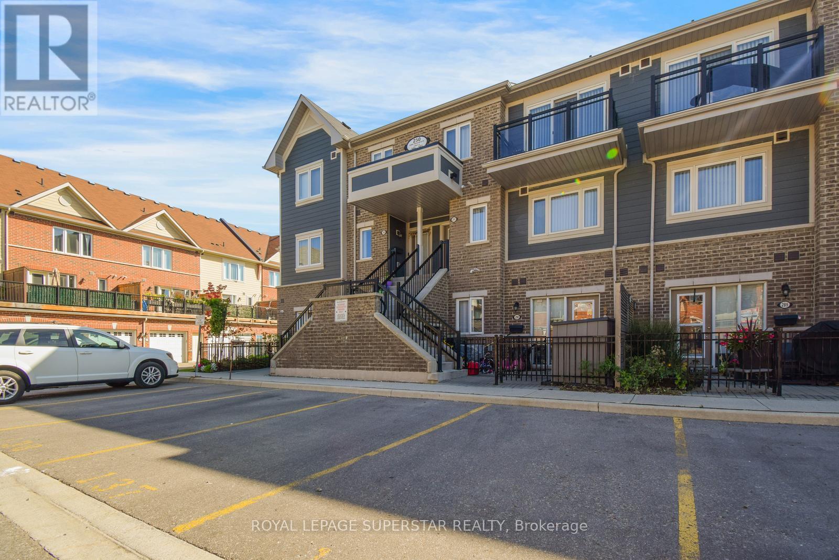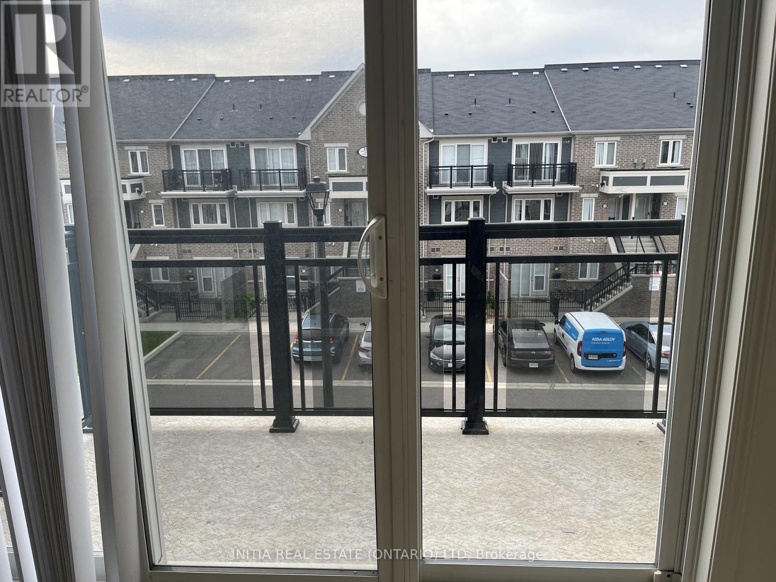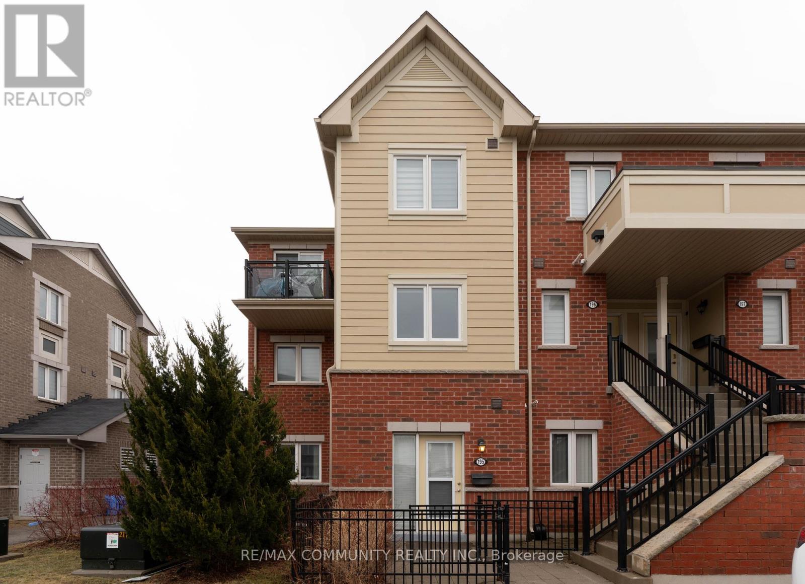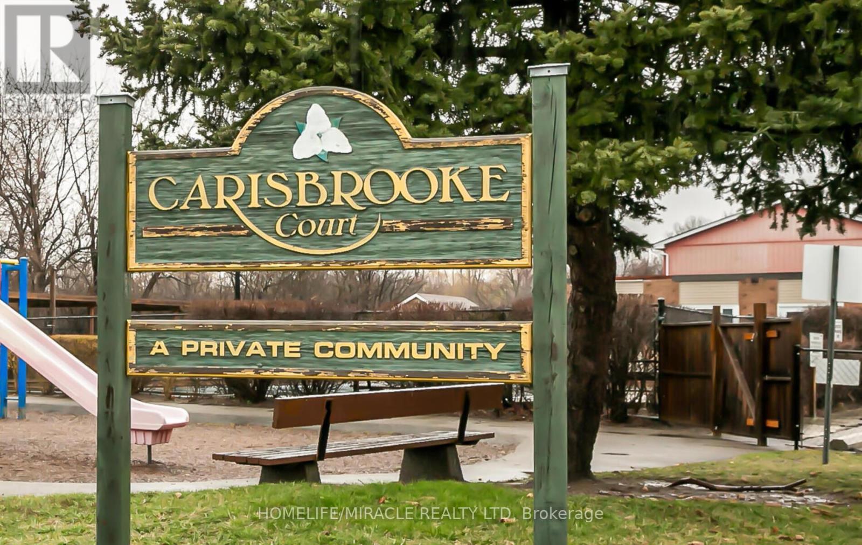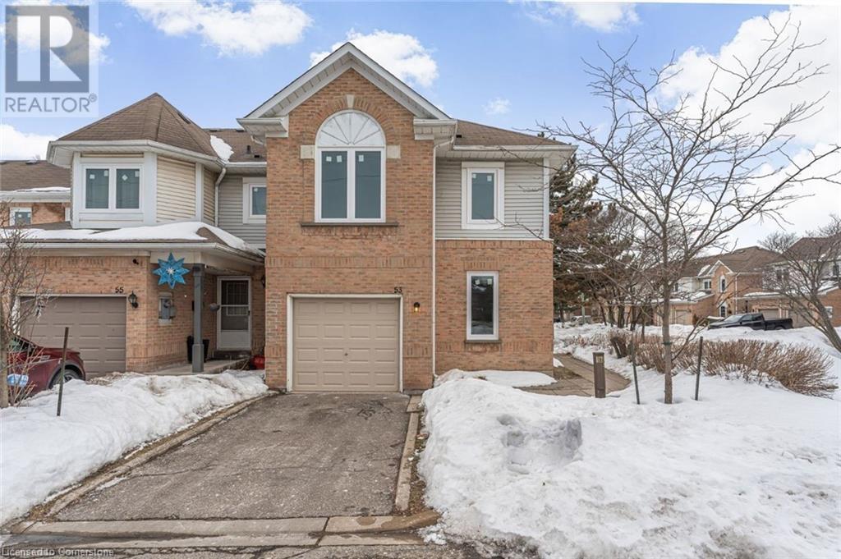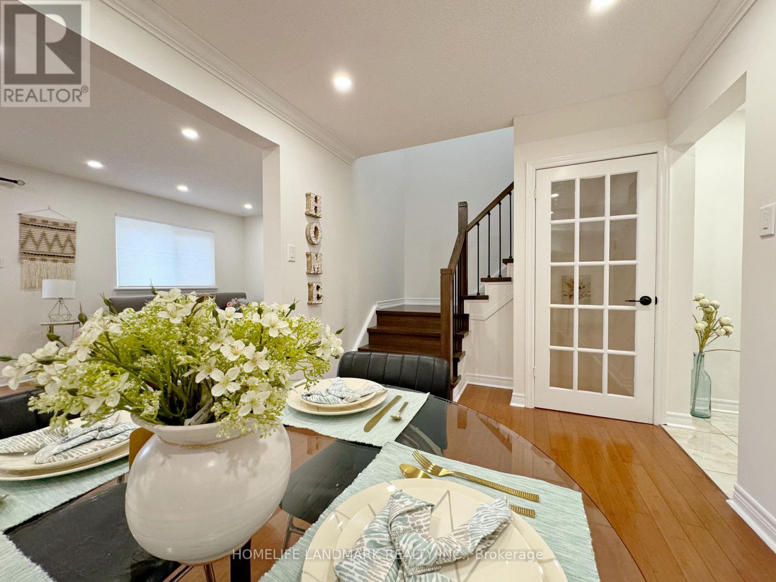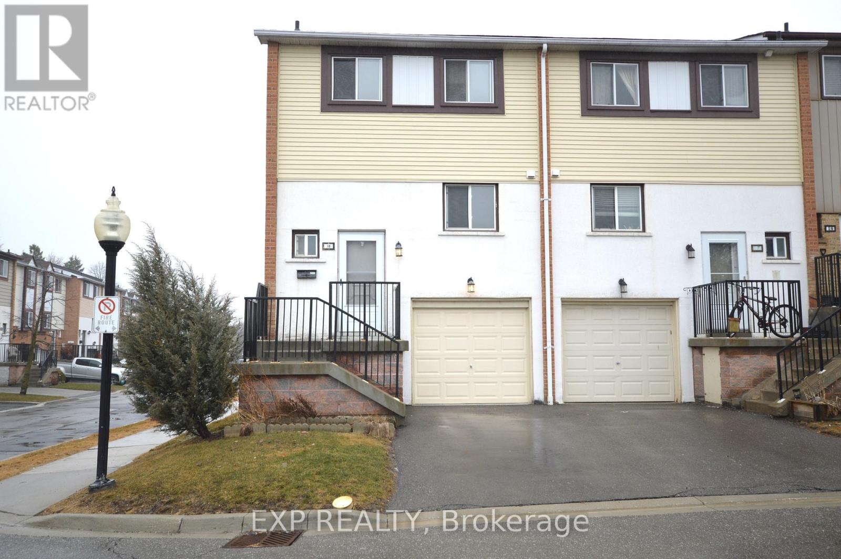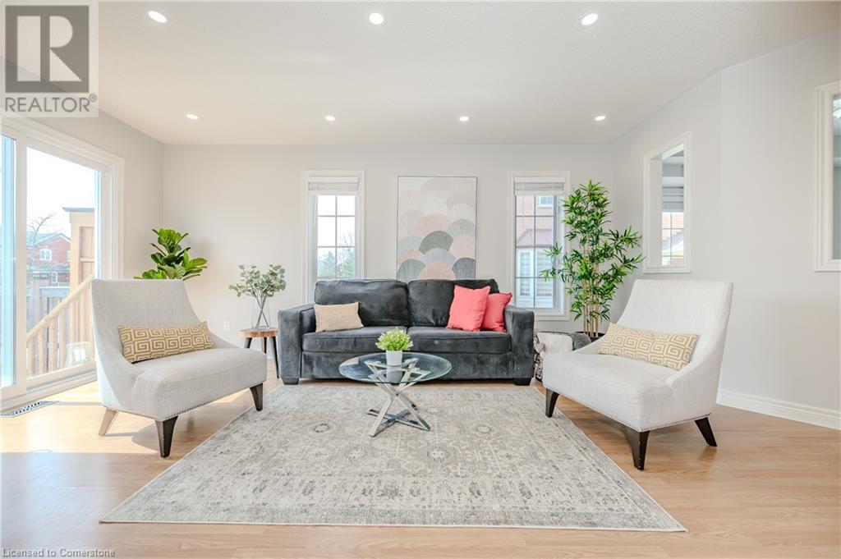Free account required
Unlock the full potential of your property search with a free account! Here's what you'll gain immediate access to:
- Exclusive Access to Every Listing
- Personalized Search Experience
- Favorite Properties at Your Fingertips
- Stay Ahead with Email Alerts
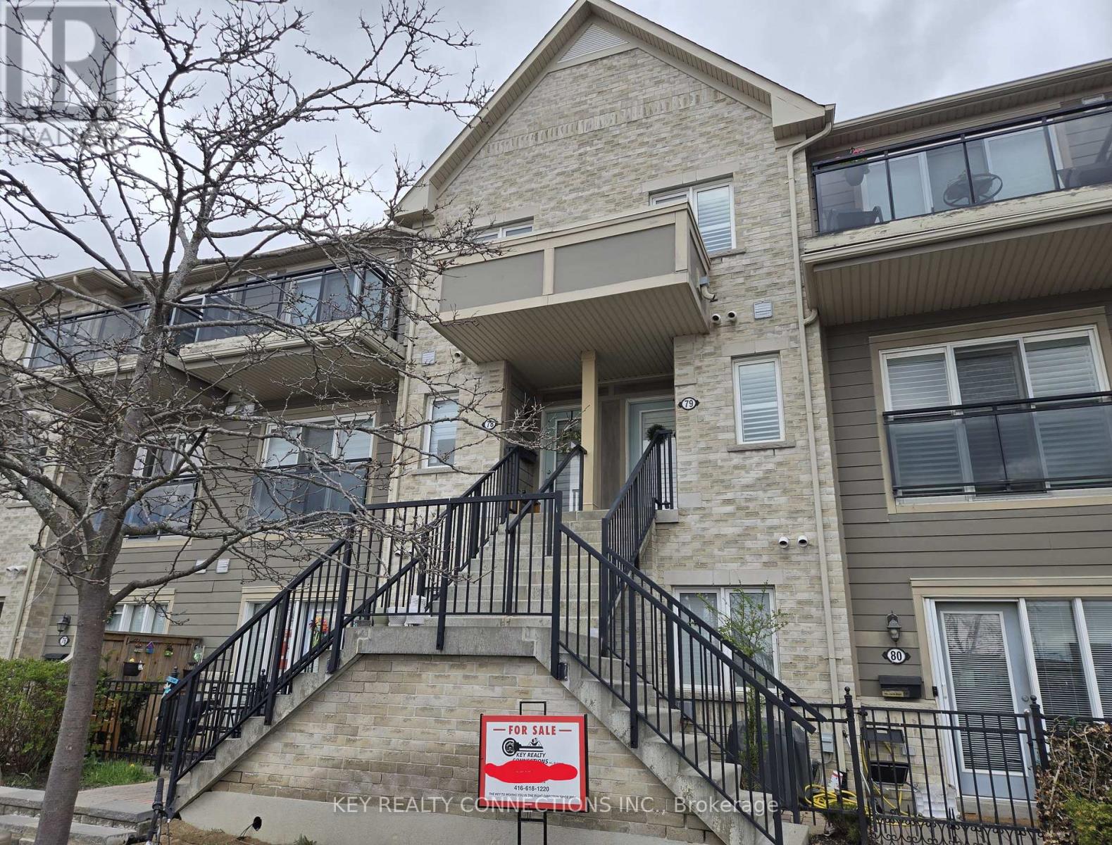
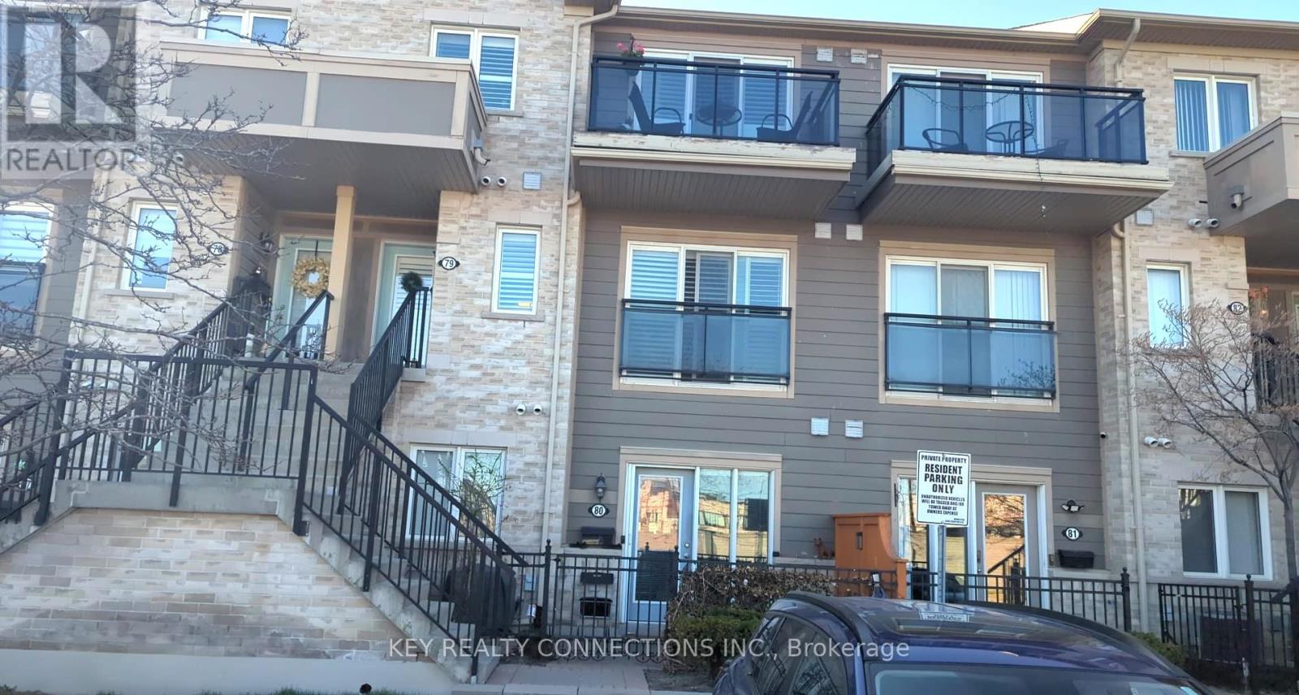
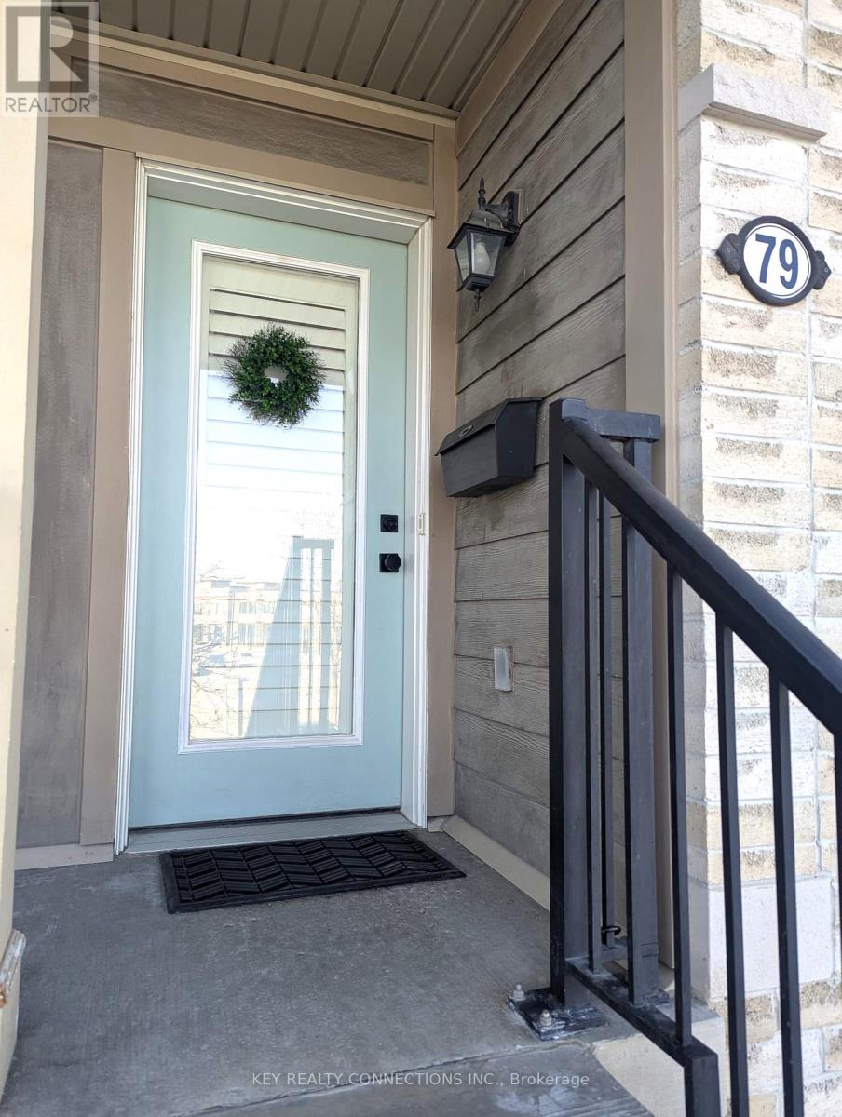
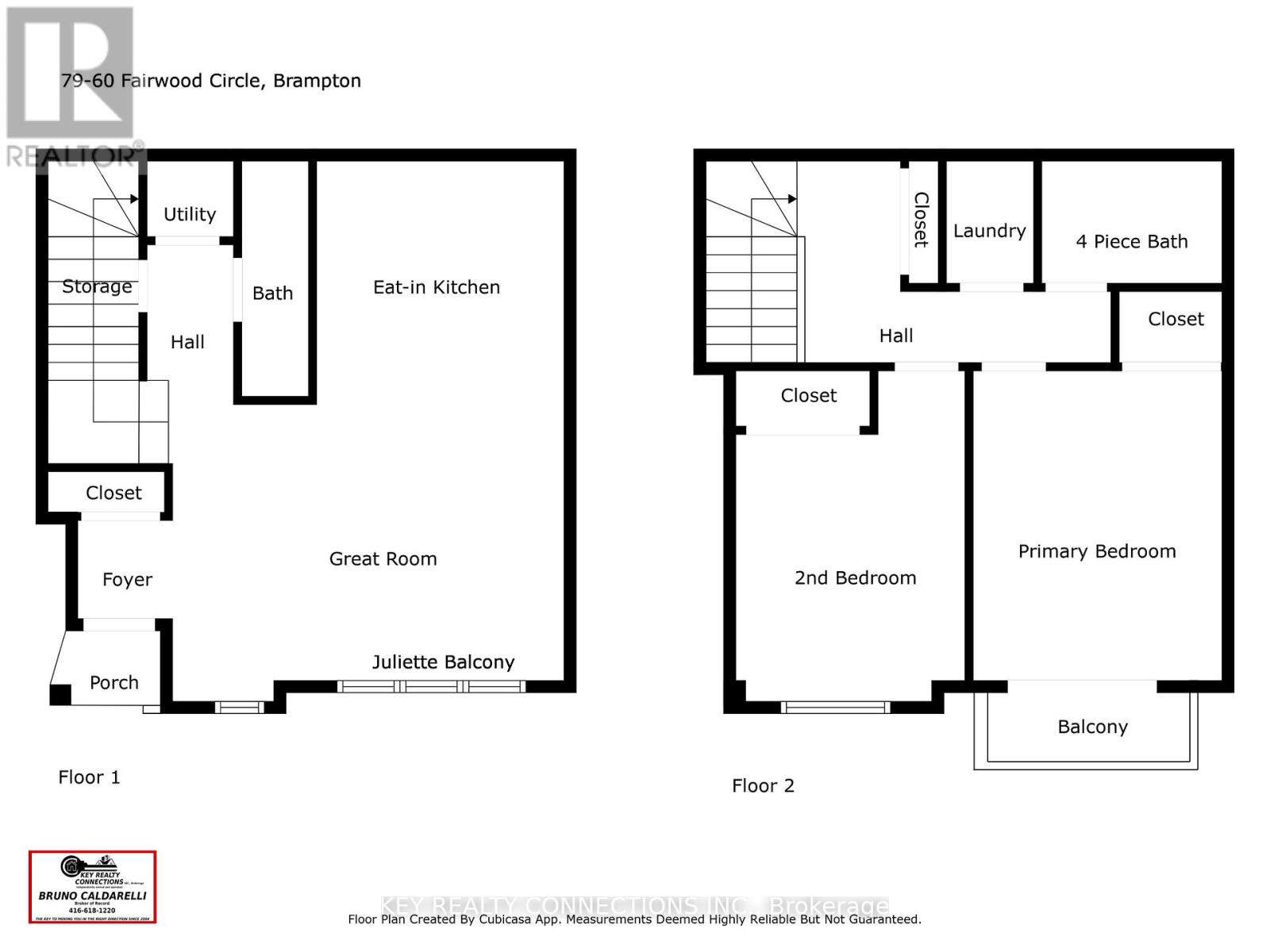
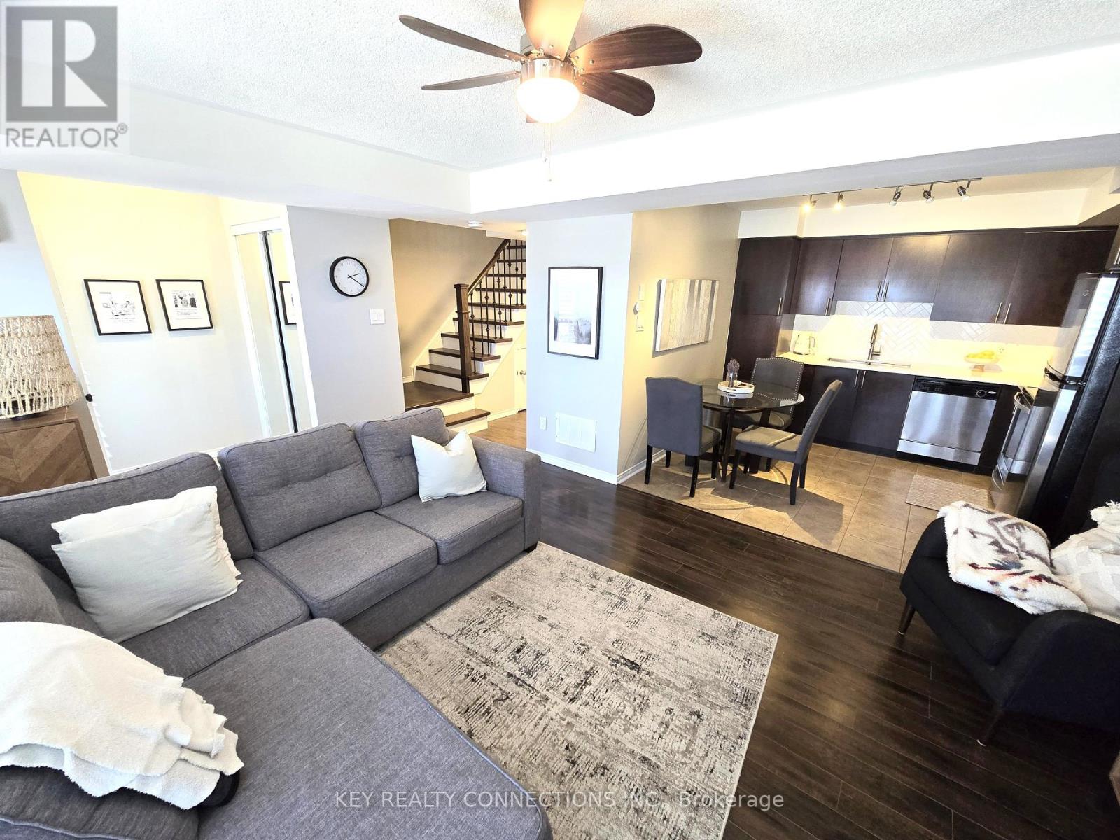
$679,900
79 - 60 FAIRWOOD CIRCLE
Brampton, Ontario, Ontario, L6R0Y6
MLS® Number: W12109378
Property description
Welcome to 60 Fairwood Circle*Unit 79*Stunning and updated 2 bedroom stacked townhome for sale in Brampton [Bramalea/North of Sandalwood& south of Father Tobin Road]*Upper level*Open concept*1,029 sf*Meticulously maintained*Original owners*1st time on the market*All laminate & ceramic floors throughout*Great for 1st time home buyers, young professionals, investment or downsizing*As you enter there is a welcoming foyer with mirrored closet doors*The bright and spacious great room is perfect for entertaining offering a Juliette balcony, ceiling fan and overlooks the chef inspired kitchen*The kitchen offers all stainless steel appliances, quartz countertops and ample cupboard space*There is also a convenient powder room, utility room and storage cubby on the same floor*The 2nd floor has a well appointed Primary bedroom with mirrored closet doors, and a walk-out to a sunny, private balcony, a spacious 2nd bedroom with mirrored closets, 4 piece bathroom, laundry room, and a huge linen closet*Well managed complex with low maintenance fees*Lots of visitor parking*Close to highway 410 and 407, Brampton Civic hospital, Trinity Commons, Bramalea City Centre, Fortinos, Sobeys, Freshco, and transit* Please view the virtual tour and floor plans*
Building information
Type
*****
Age
*****
Appliances
*****
Cooling Type
*****
Exterior Finish
*****
Flooring Type
*****
Half Bath Total
*****
Heating Fuel
*****
Heating Type
*****
Size Interior
*****
Land information
Rooms
Main level
Utility room
*****
Kitchen
*****
Great room
*****
Foyer
*****
Second level
Laundry room
*****
Bathroom
*****
Bedroom 2
*****
Primary Bedroom
*****
Main level
Utility room
*****
Kitchen
*****
Great room
*****
Foyer
*****
Second level
Laundry room
*****
Bathroom
*****
Bedroom 2
*****
Primary Bedroom
*****
Main level
Utility room
*****
Kitchen
*****
Great room
*****
Foyer
*****
Second level
Laundry room
*****
Bathroom
*****
Bedroom 2
*****
Primary Bedroom
*****
Main level
Utility room
*****
Kitchen
*****
Great room
*****
Foyer
*****
Second level
Laundry room
*****
Bathroom
*****
Bedroom 2
*****
Primary Bedroom
*****
Courtesy of KEY REALTY CONNECTIONS INC.
Book a Showing for this property
Please note that filling out this form you'll be registered and your phone number without the +1 part will be used as a password.
