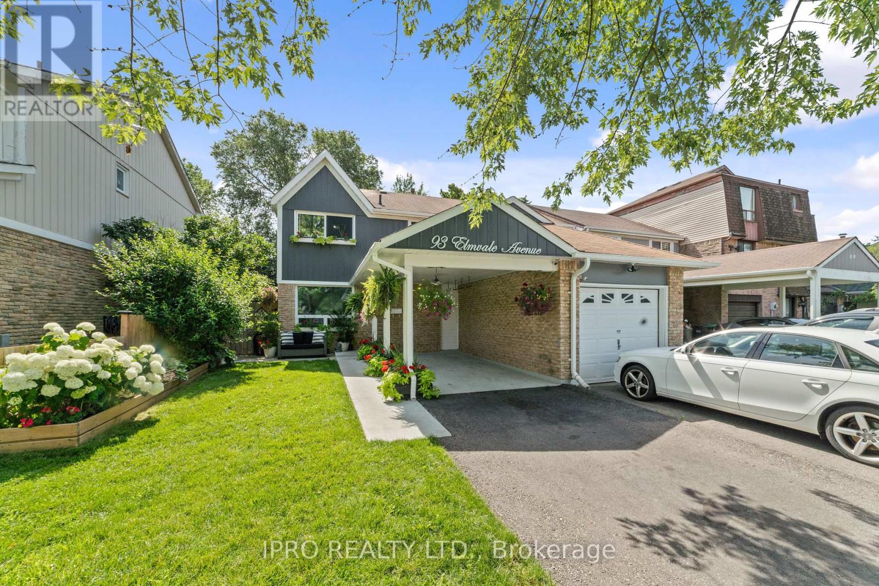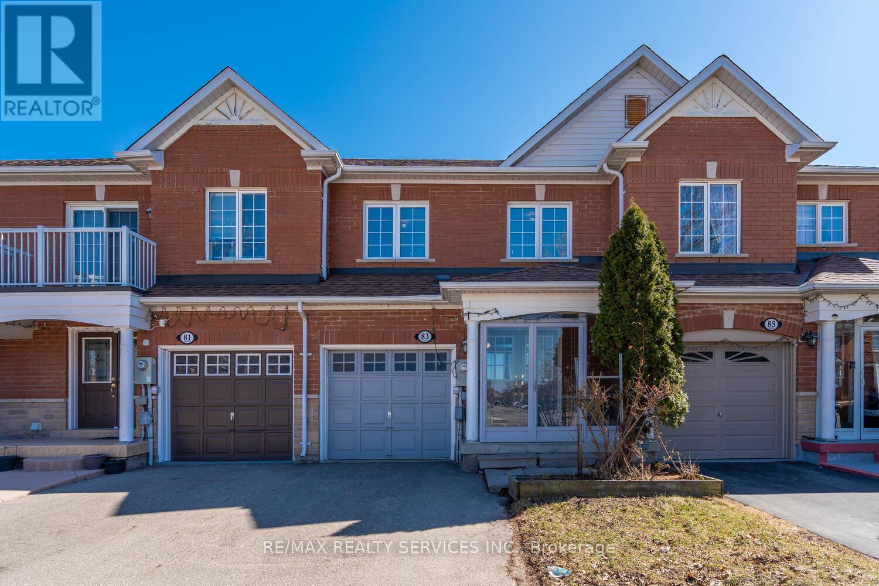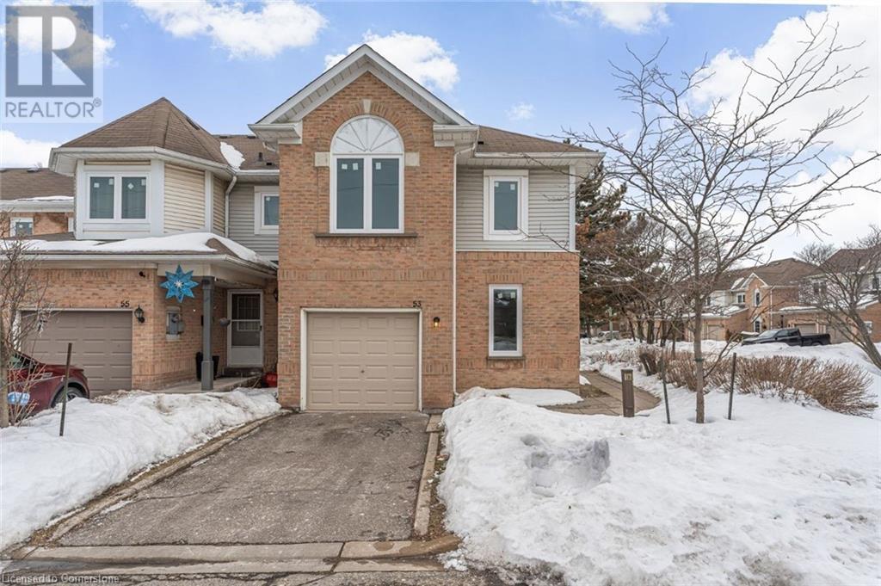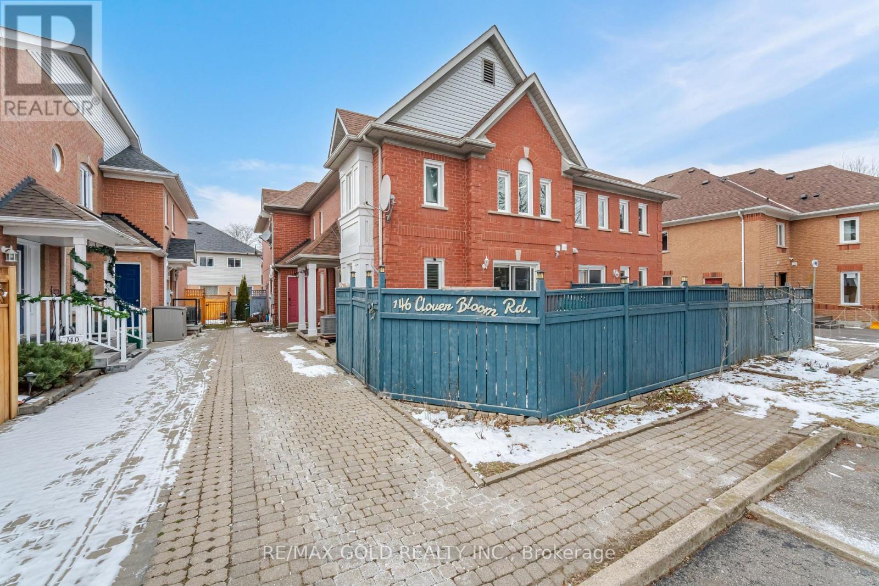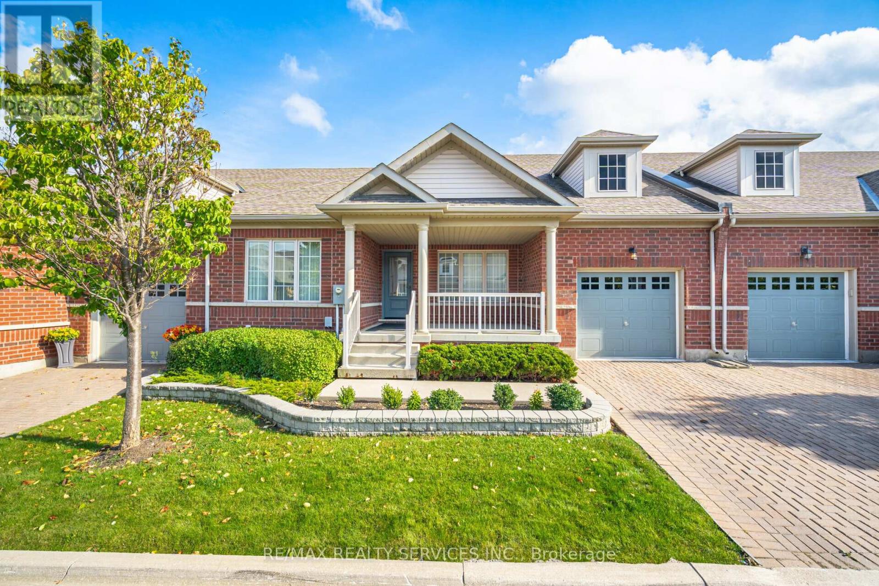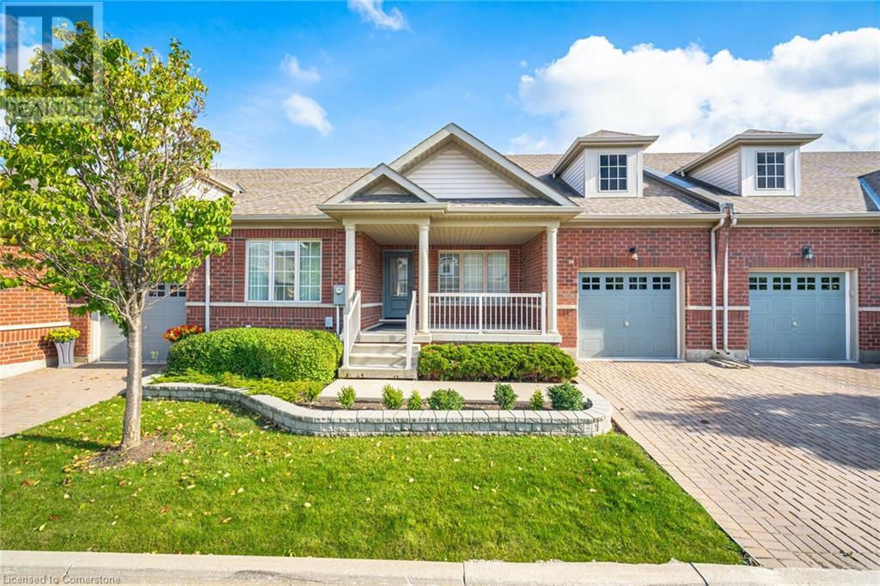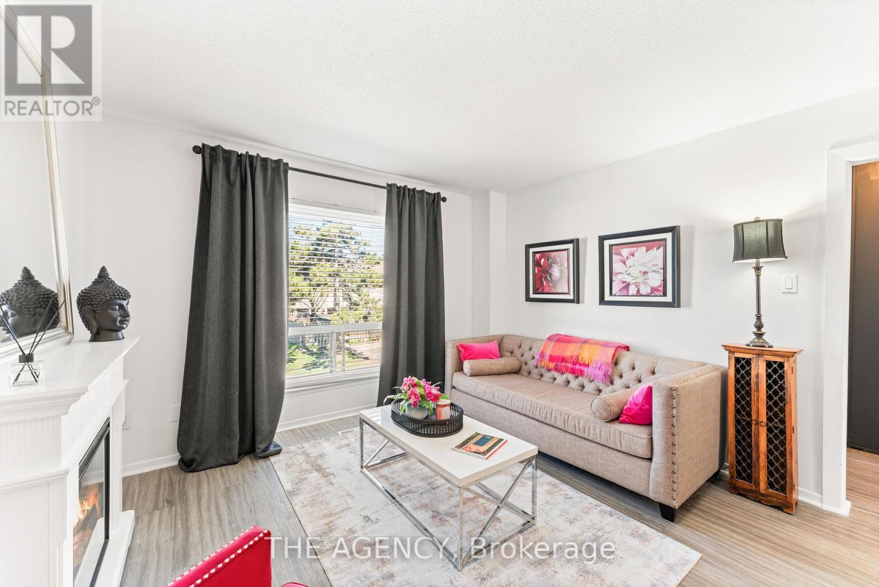Free account required
Unlock the full potential of your property search with a free account! Here's what you'll gain immediate access to:
- Exclusive Access to Every Listing
- Personalized Search Experience
- Favorite Properties at Your Fingertips
- Stay Ahead with Email Alerts
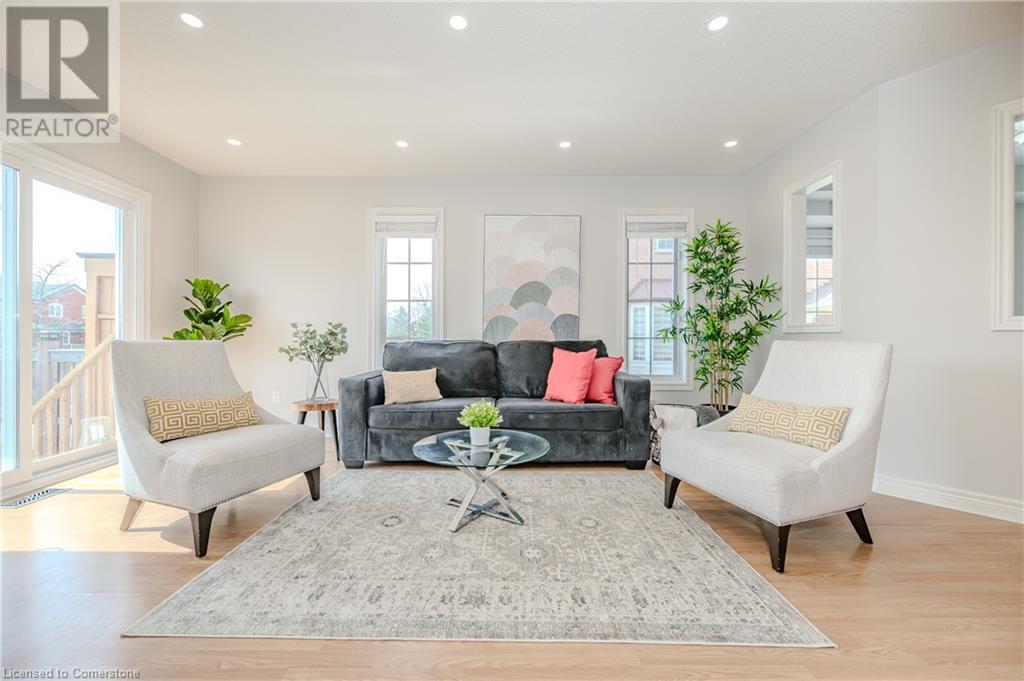
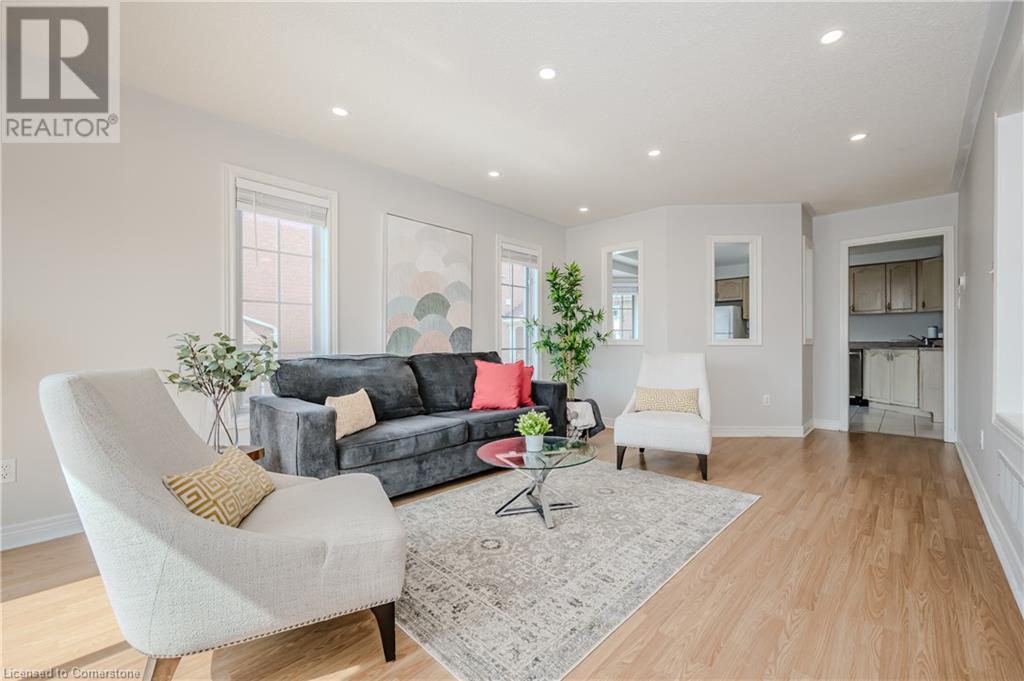
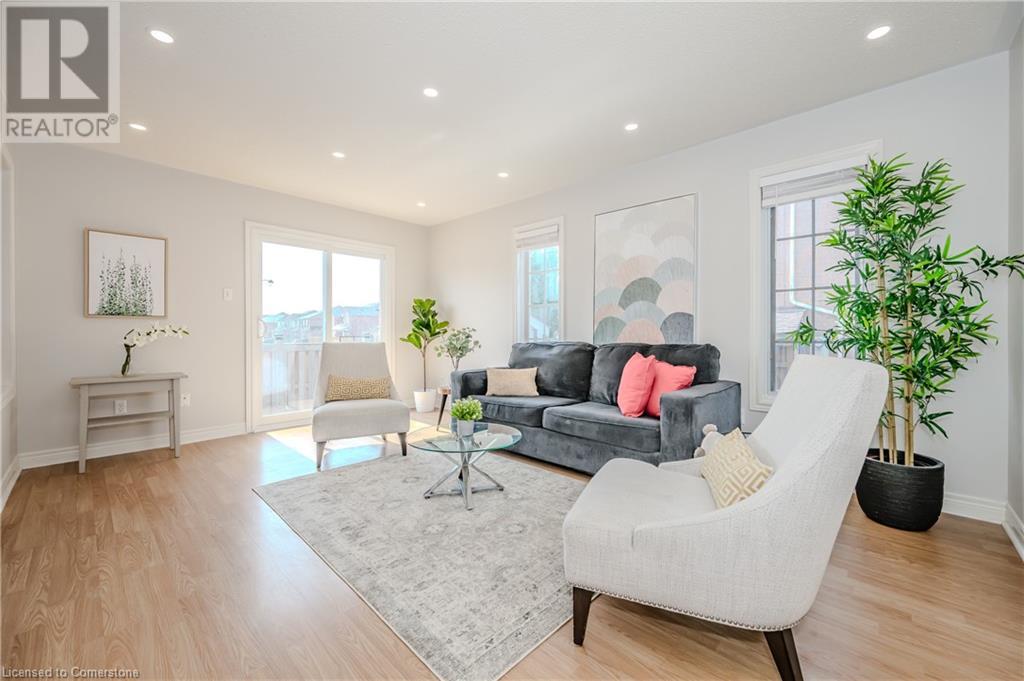
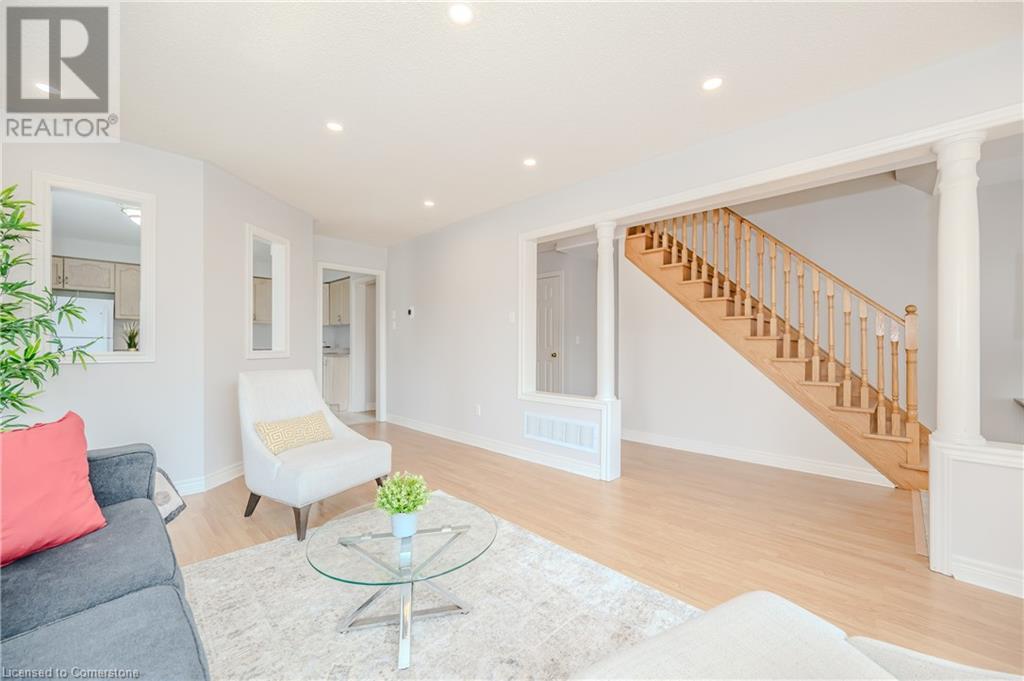
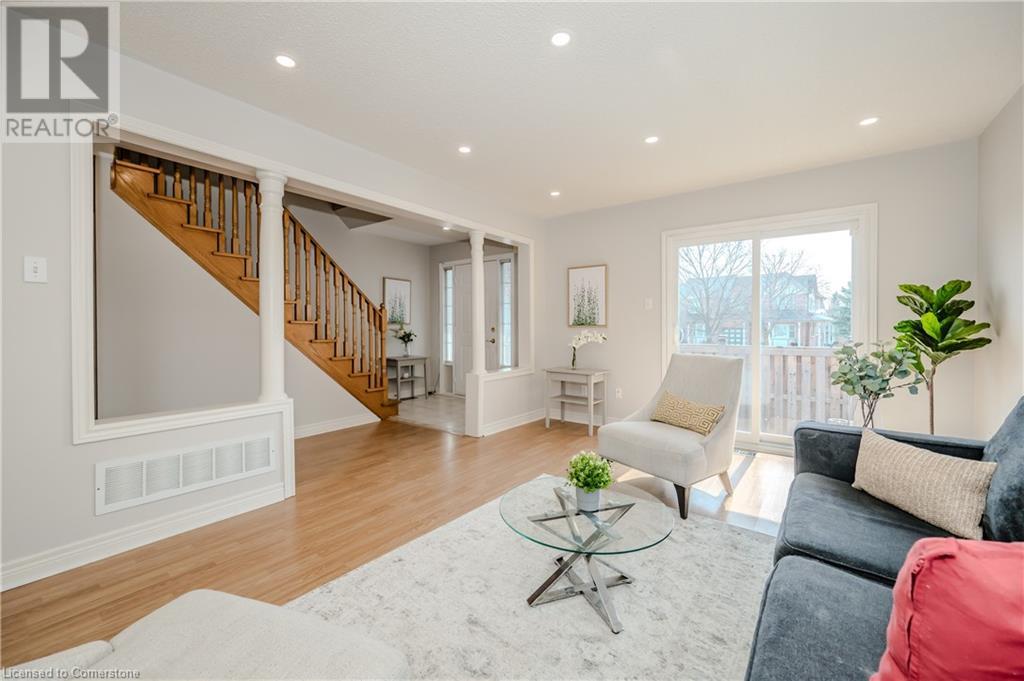
$735,000
105 DESERT SAND Drive
Brampton, Ontario, Ontario, L6R1V7
MLS® Number: 40716015
Property description
Welcome to 105 Desert Sand Drive – A Place to Call Home This well-kept, inviting home is perfectly situated in a family-friendly neighborhood, offering comfort, space, and a layout that fits your everyday lifestyle. Whether you're a first-time buyer, upsizing, or looking for a smart investment, 105 Desert Sand Drive delivers location, lifestyle, and value in one beautiful package Step into style and ease in this beautifully maintained home nestled in a desirable, family-friendly neighbourhood. This home offers the perfect blend of comfort and versatility for today’s lifestyle With pride of ownership throughout and a location close to parks, walking distance to two school boards, and shopping, 105 Desert Sand Drive is ready to welcome its next chapter.
Building information
Type
*****
Appliances
*****
Architectural Style
*****
Basement Development
*****
Basement Type
*****
Constructed Date
*****
Construction Style Attachment
*****
Cooling Type
*****
Exterior Finish
*****
Half Bath Total
*****
Heating Type
*****
Size Interior
*****
Stories Total
*****
Utility Water
*****
Land information
Access Type
*****
Amenities
*****
Sewer
*****
Size Depth
*****
Size Frontage
*****
Size Total
*****
Rooms
Main level
Living room
*****
Laundry room
*****
Kitchen
*****
Dining room
*****
2pc Bathroom
*****
Basement
Other
*****
Second level
Primary Bedroom
*****
Bedroom
*****
Bedroom
*****
4pc Bathroom
*****
Main level
Living room
*****
Laundry room
*****
Kitchen
*****
Dining room
*****
2pc Bathroom
*****
Basement
Other
*****
Second level
Primary Bedroom
*****
Bedroom
*****
Bedroom
*****
4pc Bathroom
*****
Main level
Living room
*****
Laundry room
*****
Kitchen
*****
Dining room
*****
2pc Bathroom
*****
Basement
Other
*****
Second level
Primary Bedroom
*****
Bedroom
*****
Bedroom
*****
4pc Bathroom
*****
Courtesy of Keller Williams Edge Realty, Brokerage
Book a Showing for this property
Please note that filling out this form you'll be registered and your phone number without the +1 part will be used as a password.

