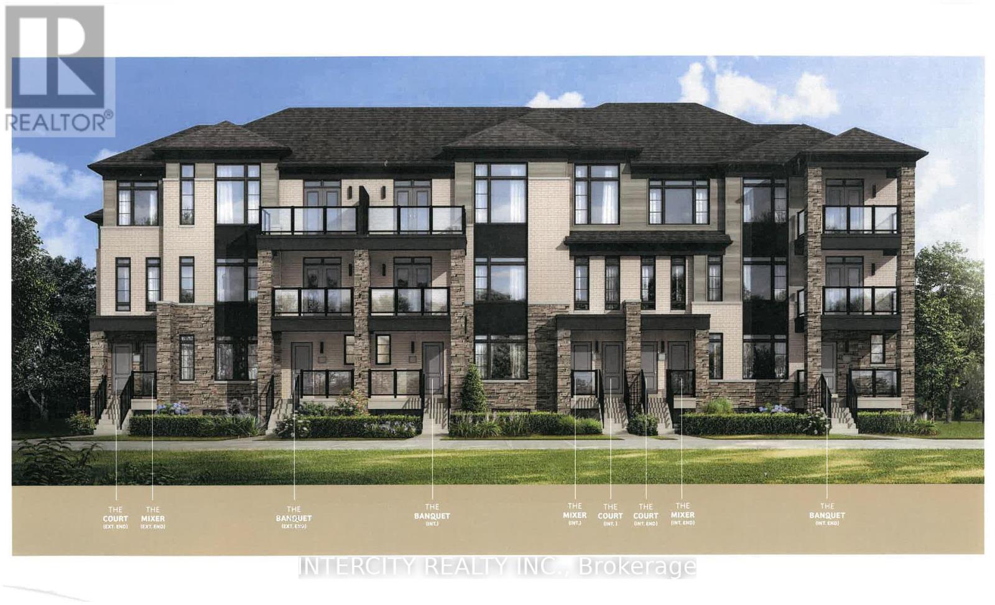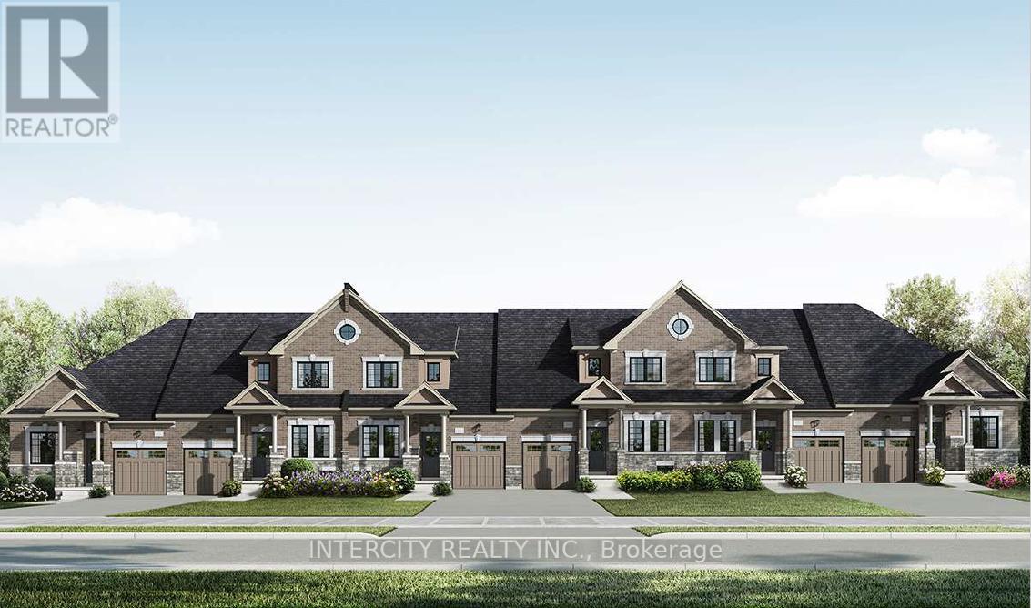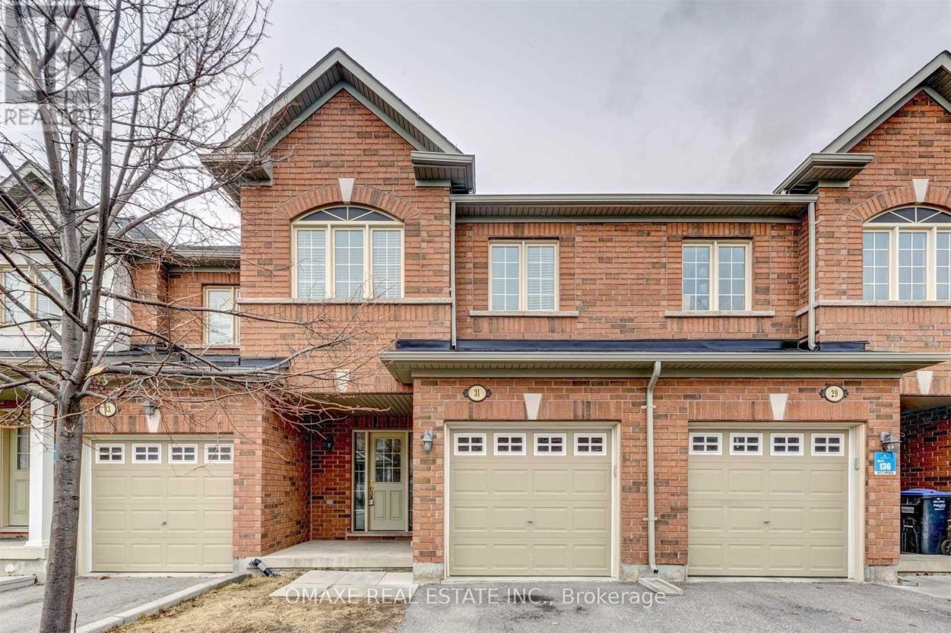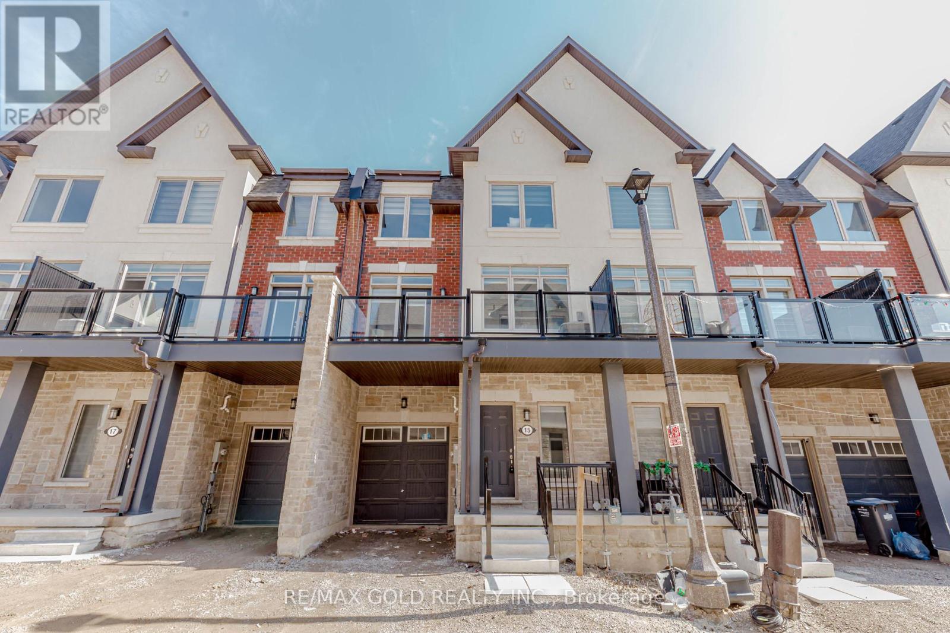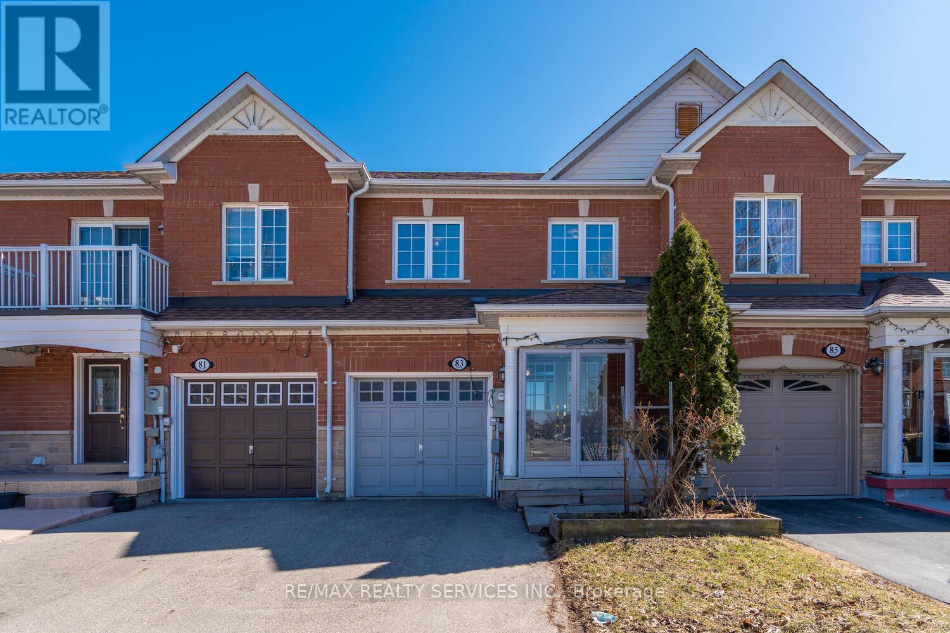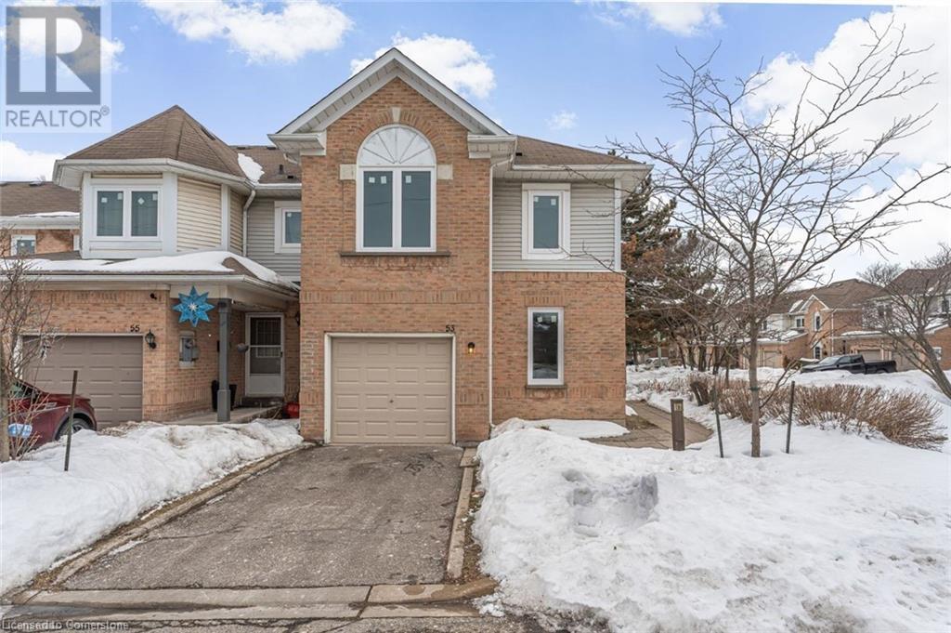Free account required
Unlock the full potential of your property search with a free account! Here's what you'll gain immediate access to:
- Exclusive Access to Every Listing
- Personalized Search Experience
- Favorite Properties at Your Fingertips
- Stay Ahead with Email Alerts
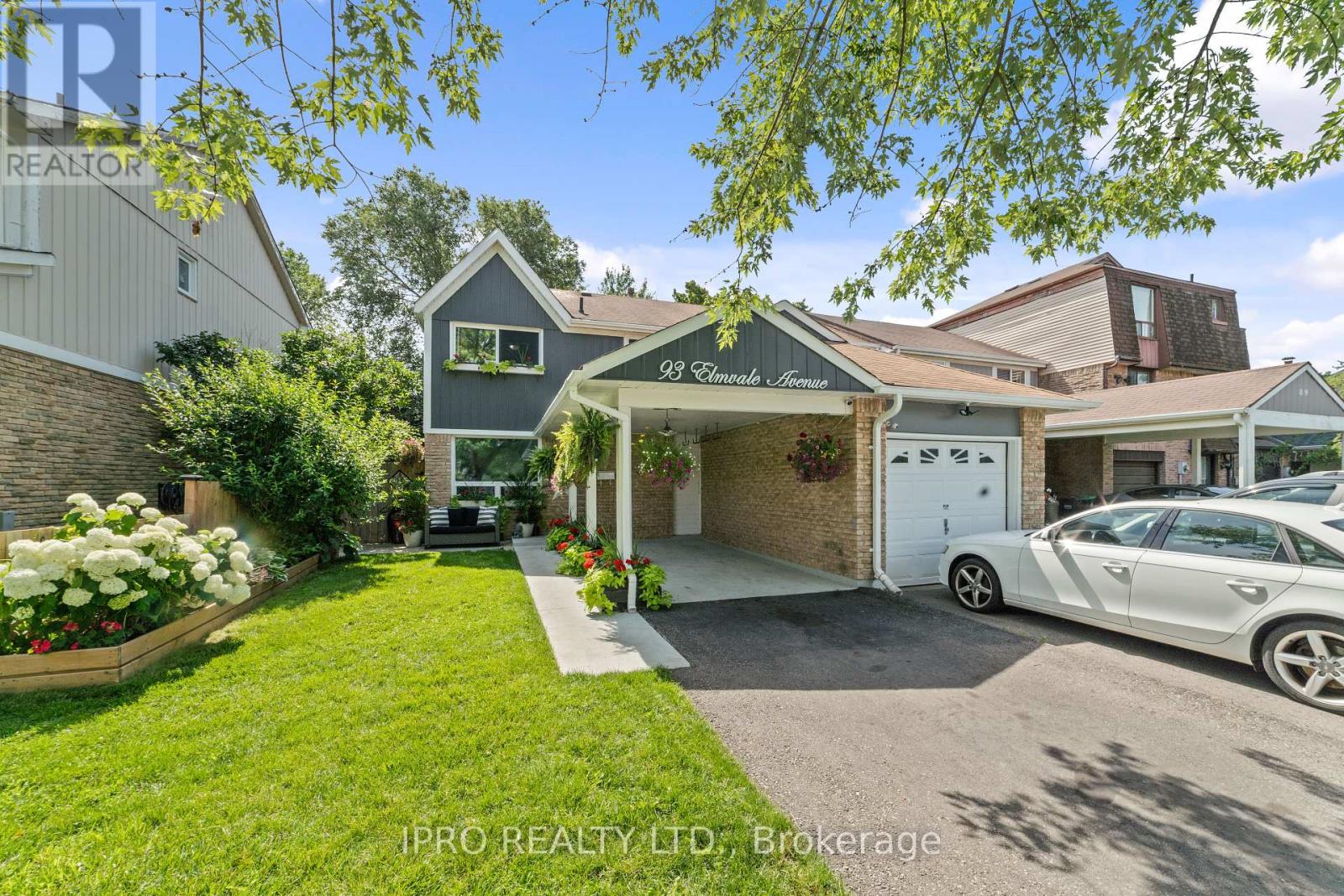
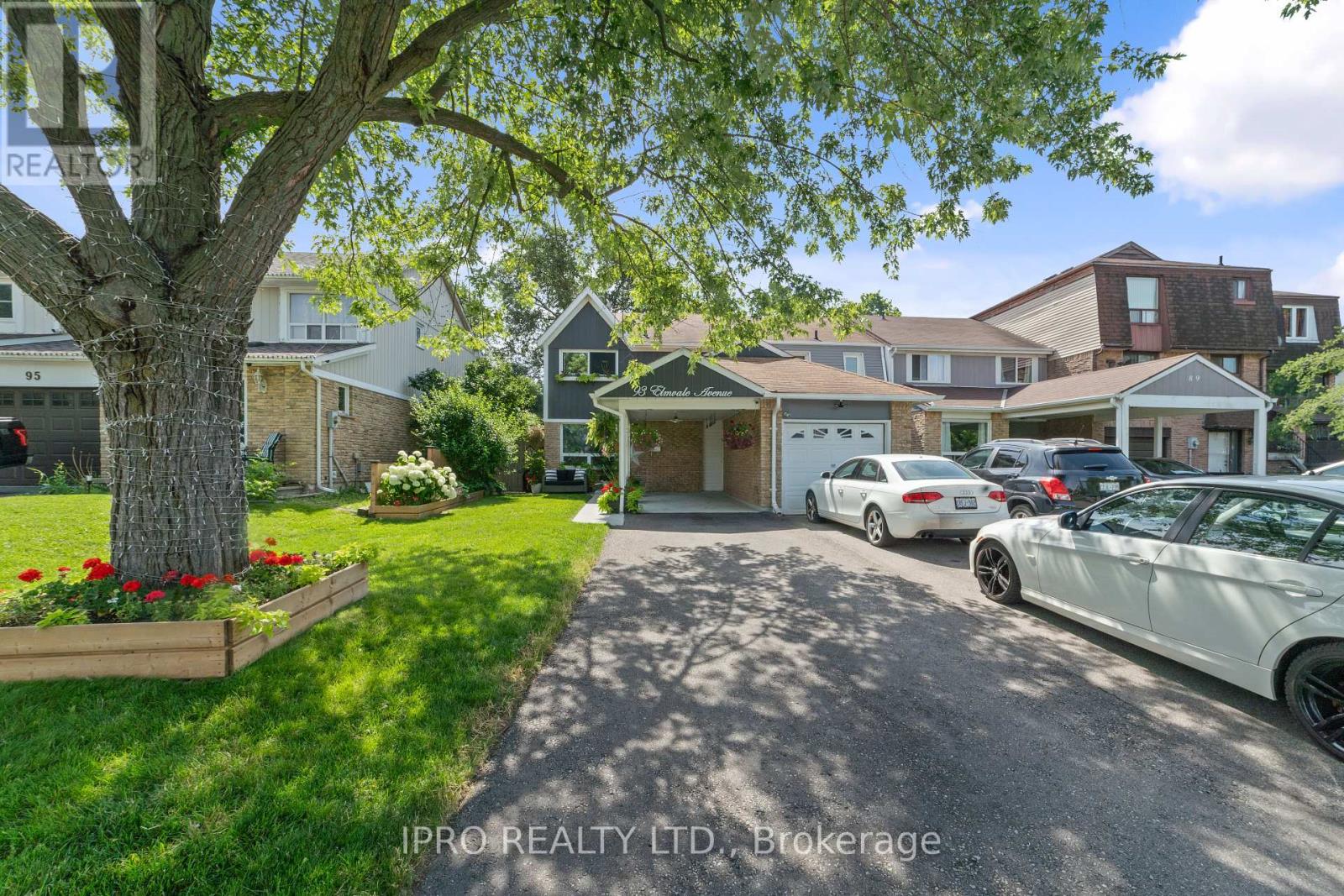

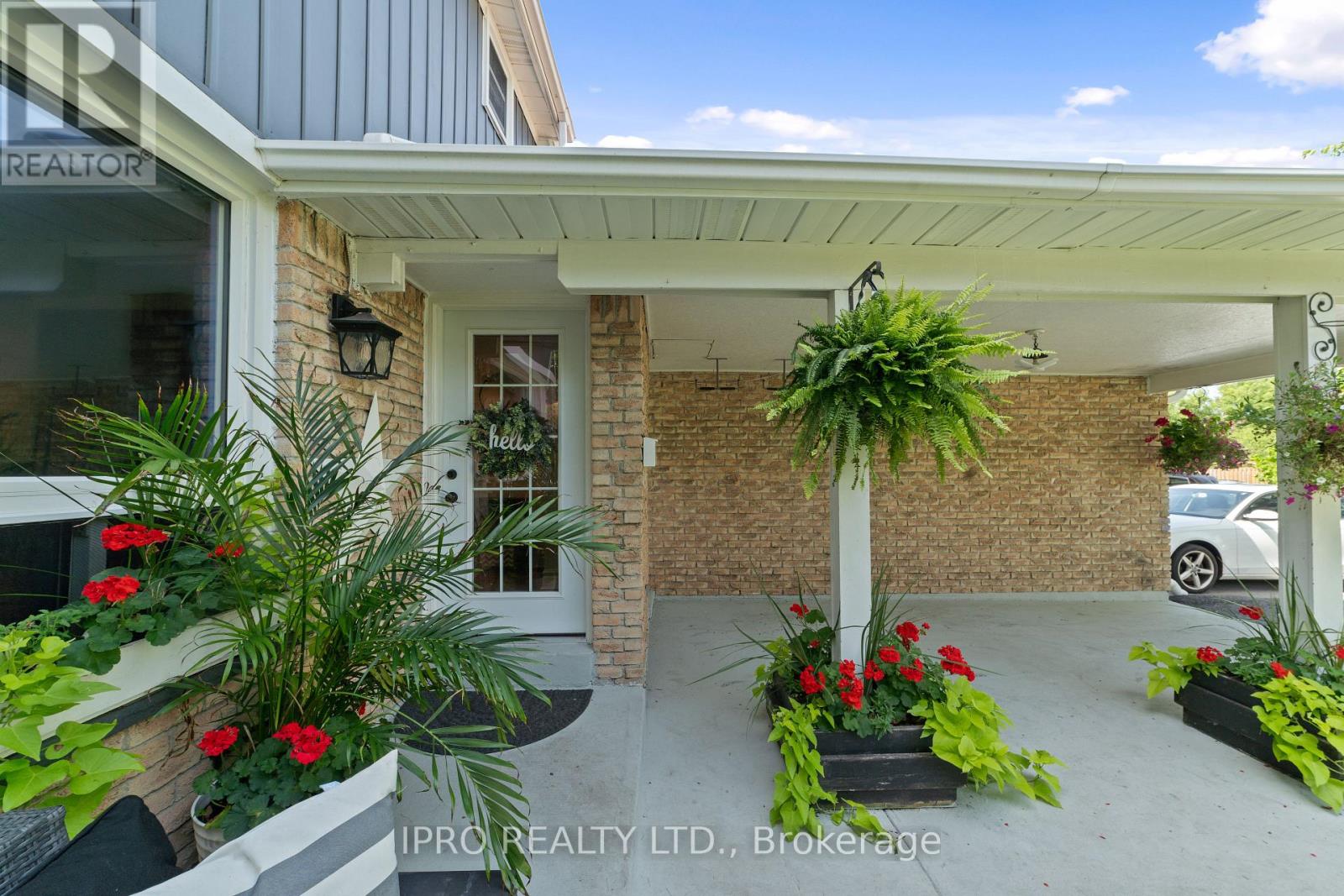

$799,000
93 ELMVALE AVENUE
Brampton, Ontario, Ontario, L6Z1A6
MLS® Number: W12018476
Property description
Beautiful 3 bedroom End-Unit Home in Desirable Heart Lake, Renovated Kitchen and Dining Room, Extra Cabinets & counter top in Eat in Kitchen, Upgraded Laminate flooring throughout, no Broadloom(Carpet), Upgraded open concept staircase and railing, Renovated Bathrooms, Primary has Wainscotting, Large 2nd and 3rd Bedrooms, Basement is finished with 3 pc bath, plenty of storage fresh Laundry and cozy rec room Desirable location , close to schools, shopping, places of worship, 410,Transit and Heart Lake Conservation. Beautiful Outdoor Backyard with a Gazebo.
Building information
Type
*****
Appliances
*****
Basement Development
*****
Basement Type
*****
Construction Style Attachment
*****
Cooling Type
*****
Exterior Finish
*****
Flooring Type
*****
Foundation Type
*****
Heating Fuel
*****
Heating Type
*****
Size Interior
*****
Stories Total
*****
Utility Water
*****
Land information
Sewer
*****
Size Depth
*****
Size Frontage
*****
Size Irregular
*****
Size Total
*****
Rooms
Ground level
Kitchen
*****
Dining room
*****
Living room
*****
Basement
Family room
*****
Laundry room
*****
Second level
Bedroom 3
*****
Bedroom 2
*****
Primary Bedroom
*****
Ground level
Kitchen
*****
Dining room
*****
Living room
*****
Basement
Family room
*****
Laundry room
*****
Second level
Bedroom 3
*****
Bedroom 2
*****
Primary Bedroom
*****
Ground level
Kitchen
*****
Dining room
*****
Living room
*****
Basement
Family room
*****
Laundry room
*****
Second level
Bedroom 3
*****
Bedroom 2
*****
Primary Bedroom
*****
Courtesy of IPRO REALTY LTD.
Book a Showing for this property
Please note that filling out this form you'll be registered and your phone number without the +1 part will be used as a password.

