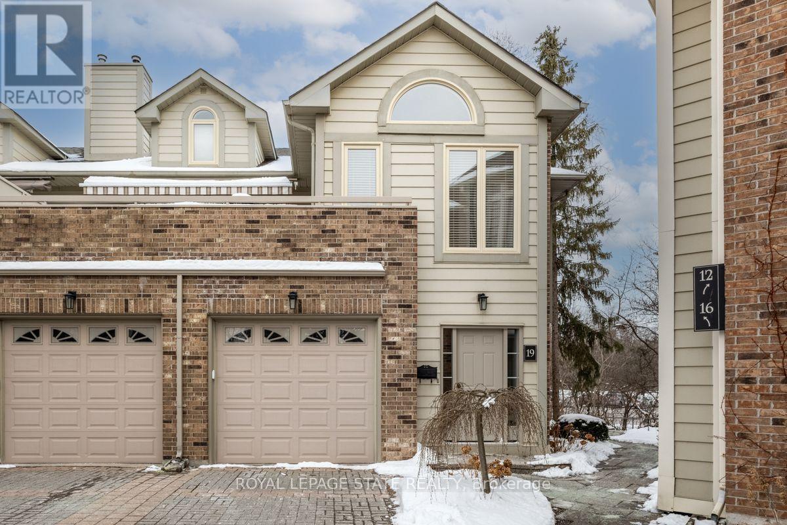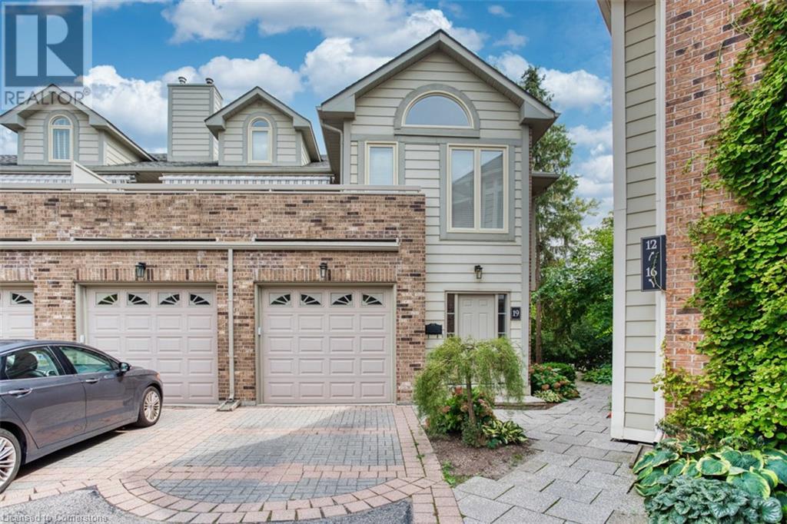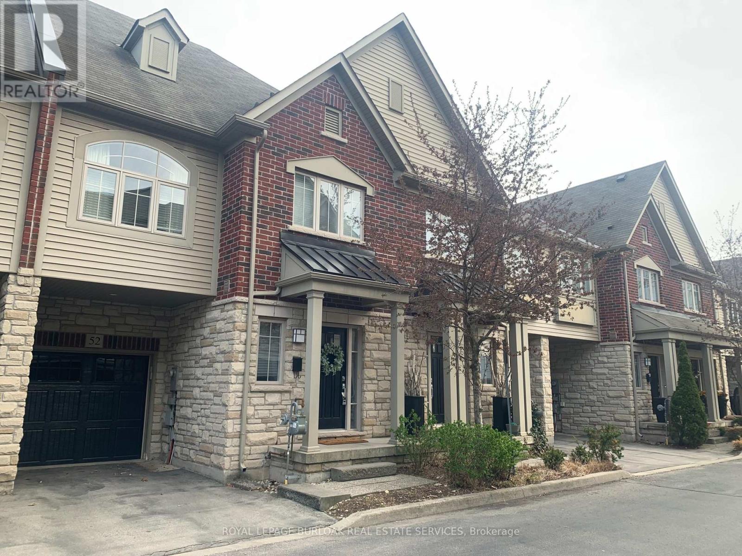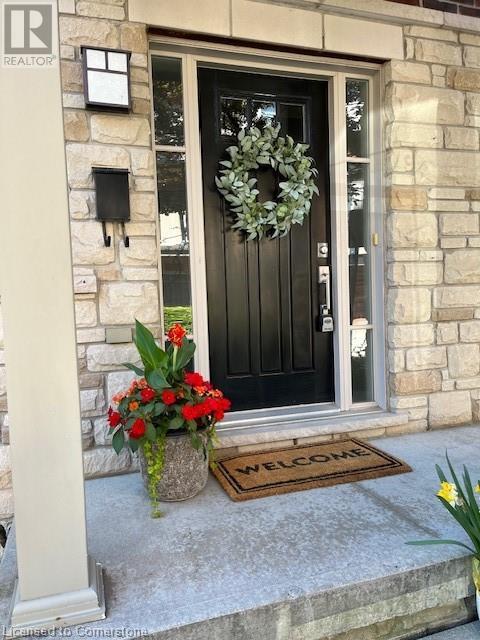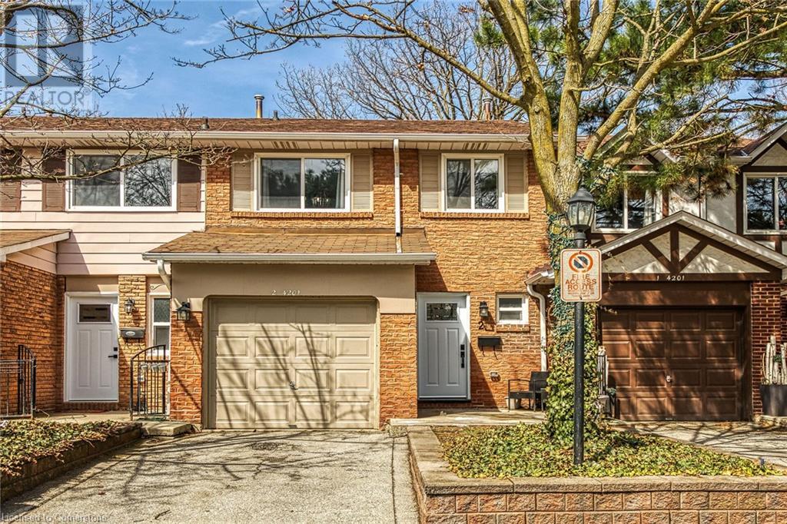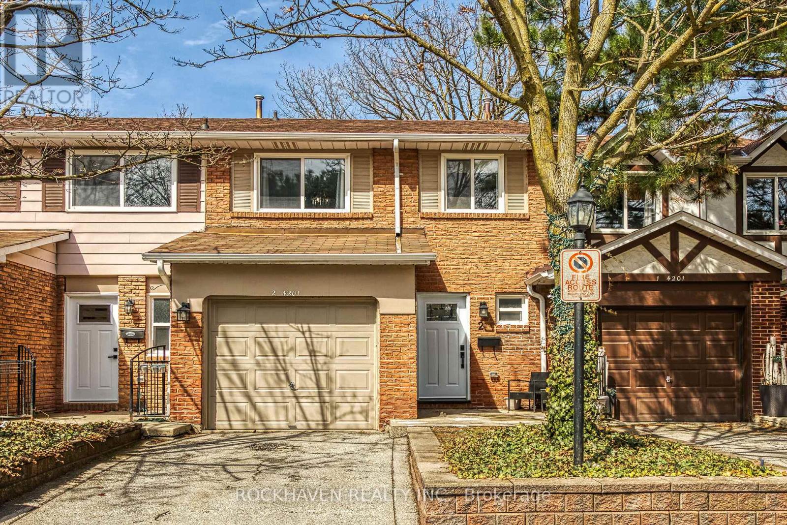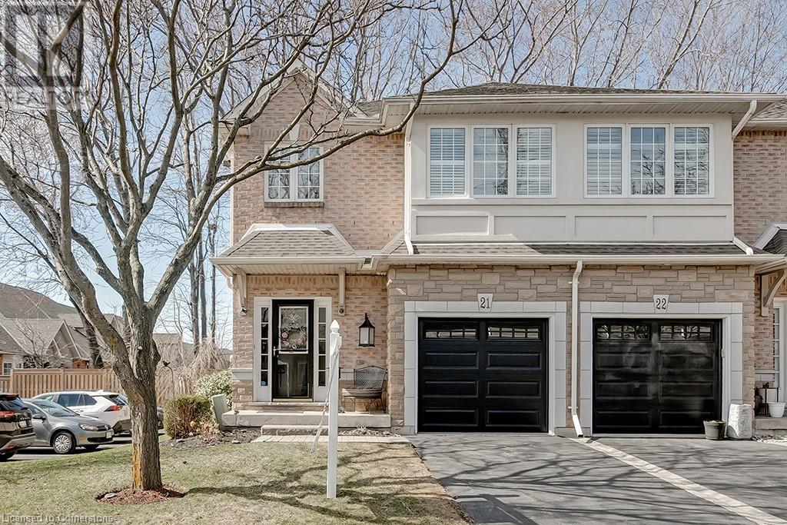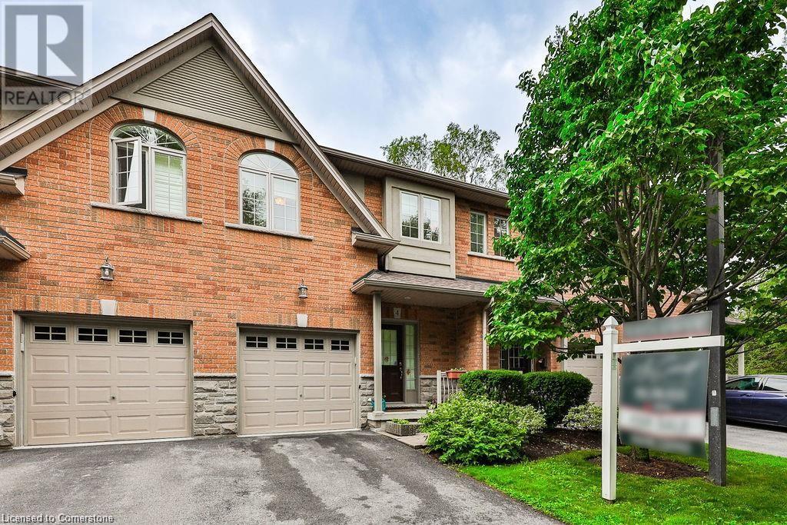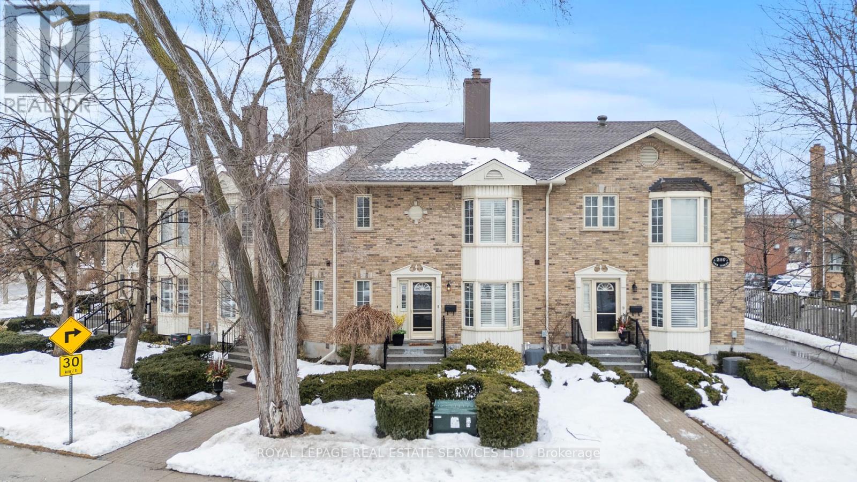Free account required
Unlock the full potential of your property search with a free account! Here's what you'll gain immediate access to:
- Exclusive Access to Every Listing
- Personalized Search Experience
- Favorite Properties at Your Fingertips
- Stay Ahead with Email Alerts
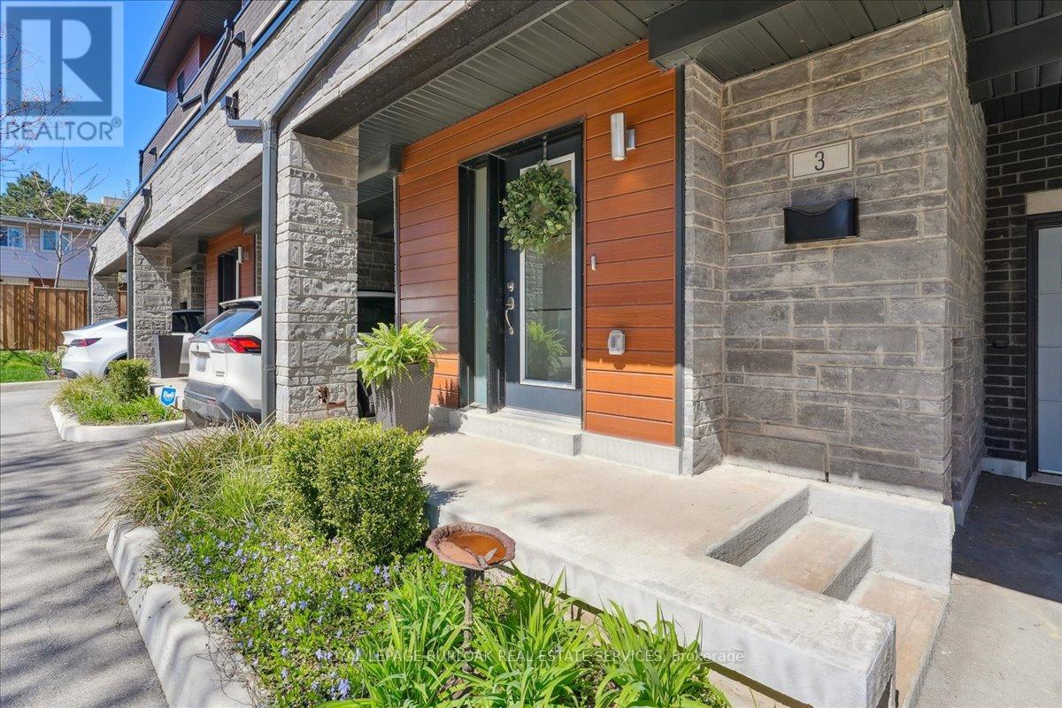
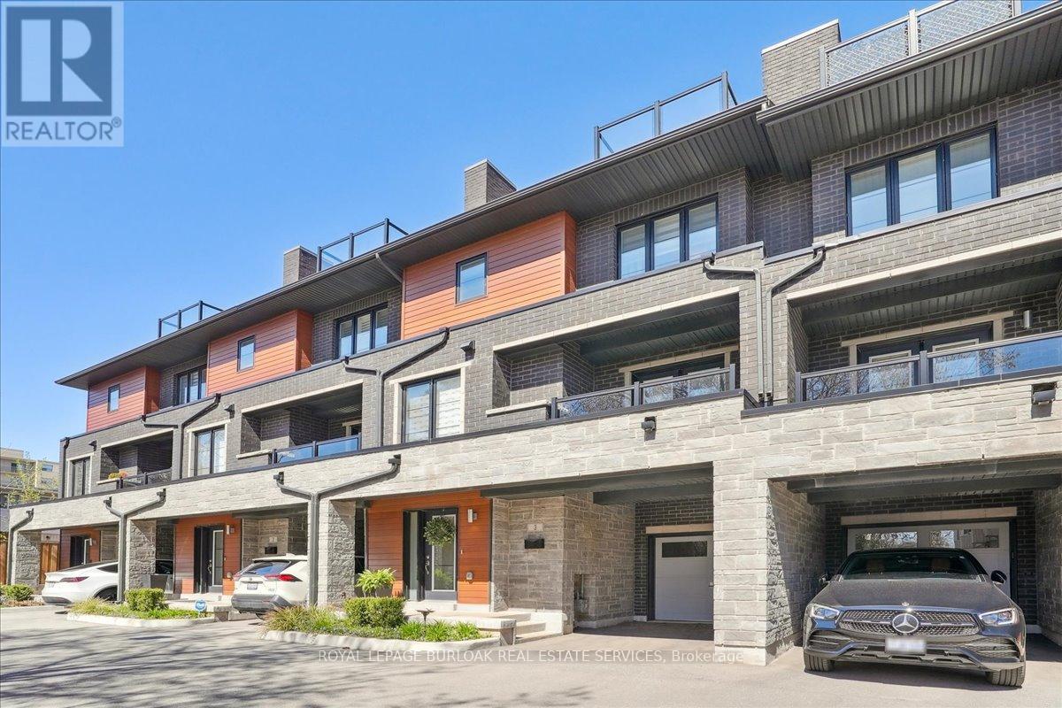
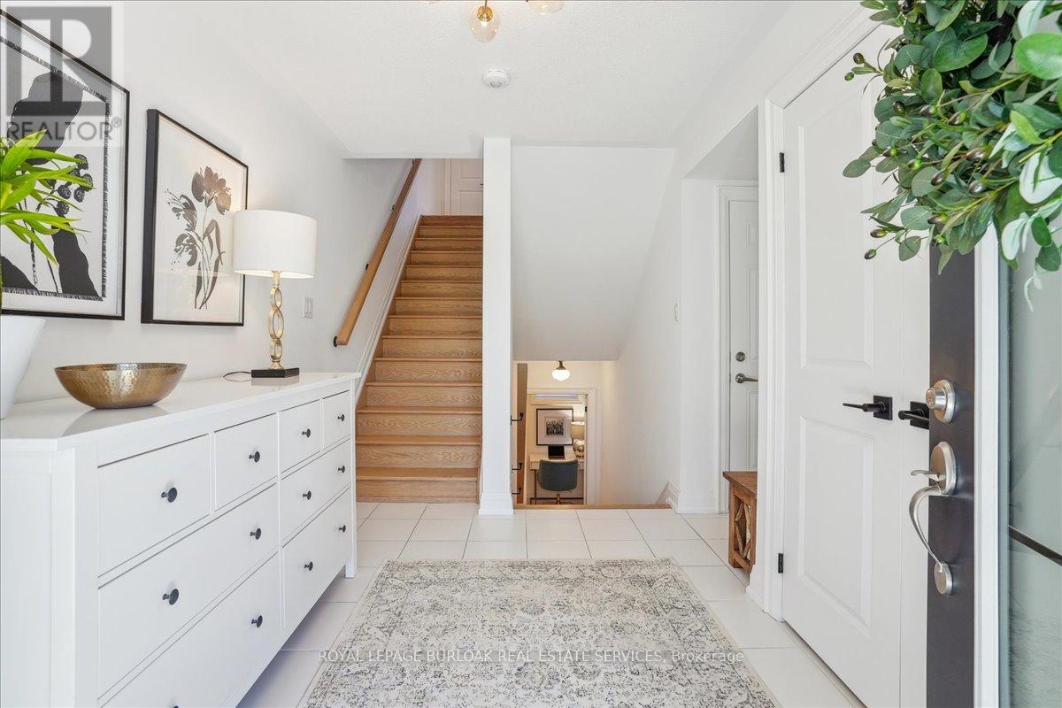
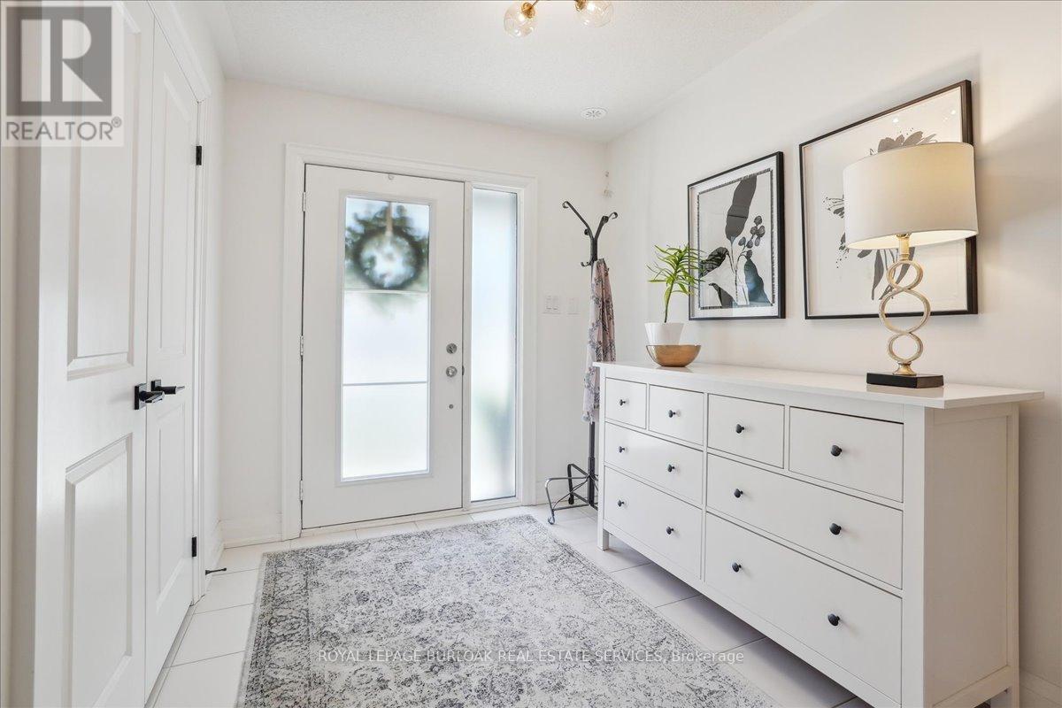
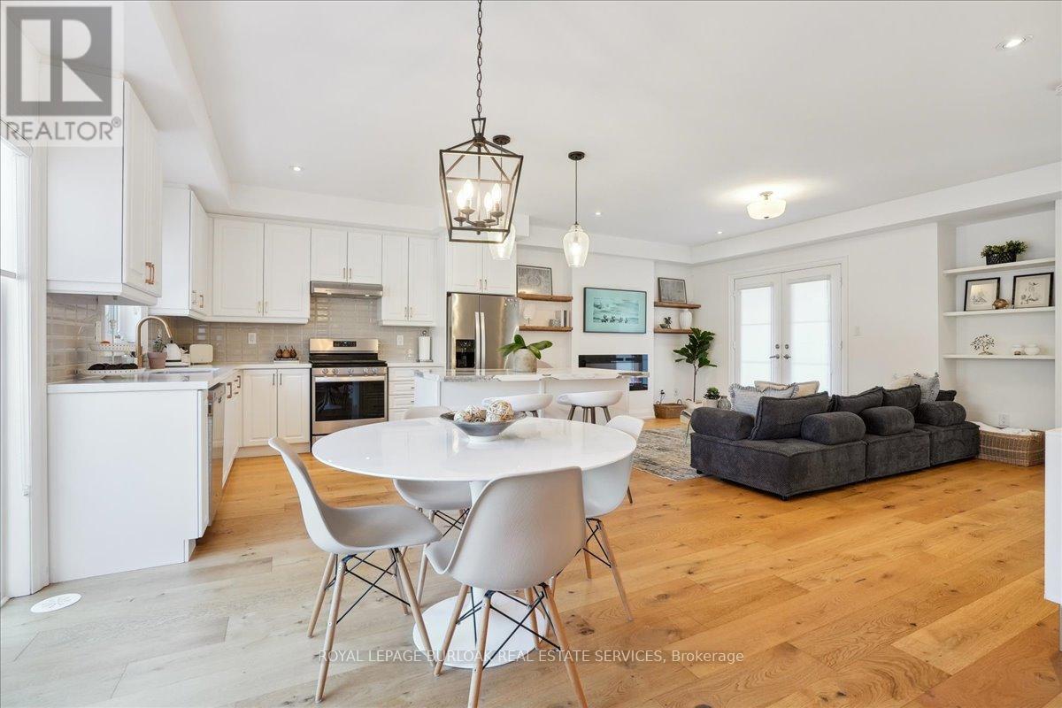
$999,000
3 - 2071 GHENT AVENUE
Burlington, Ontario, Ontario, L7R1Y4
MLS® Number: W12104189
Property description
Welcome to Urban Elegance in the heart of Dwtn Burlington! 3-bed, 3-bath townhome w 2,110 sqft of sophisticated living. Spacious foyer leads to a lower lvl, ideal for your home office. Upgraded light fixtures & dimmers create ambiance throughout. Open-concept kitchen, living & dining area with an extended kitchen space including s/s appls, gas stove, quartz counters,& kitch island w pendant lighting. For outdoor space, patio doors lead to access to the backyard & double doors from living space lead to a private balcony. Addl upgrades incld subway tile backsplash, stylish brass kitchen faucet, built-ins, pot lights & wide plank hardwd flrs throughout upper lvls. On the 3rdfloor 2 full bdrms, 4-piece bath & laundry rm. The primary retreat features a walk-in closet, zebra blinds, & a barn door leading to an ensuite oasis with a walk-in glass shower & double vanity. Enjoy your early morning coffee on the bedrm balcony. Walking distance to schools, parks, the lake, dwtn shops & the Go Train.
Building information
Type
*****
Age
*****
Amenities
*****
Appliances
*****
Cooling Type
*****
Exterior Finish
*****
Fireplace Present
*****
FireplaceTotal
*****
Foundation Type
*****
Half Bath Total
*****
Heating Fuel
*****
Heating Type
*****
Size Interior
*****
Stories Total
*****
Land information
Amenities
*****
Rooms
Upper Level
Primary Bedroom
*****
Main level
Office
*****
Foyer
*****
Third level
Bedroom 3
*****
Bedroom 2
*****
Second level
Kitchen
*****
Dining room
*****
Living room
*****
Upper Level
Primary Bedroom
*****
Main level
Office
*****
Foyer
*****
Third level
Bedroom 3
*****
Bedroom 2
*****
Second level
Kitchen
*****
Dining room
*****
Living room
*****
Courtesy of ROYAL LEPAGE BURLOAK REAL ESTATE SERVICES
Book a Showing for this property
Please note that filling out this form you'll be registered and your phone number without the +1 part will be used as a password.
