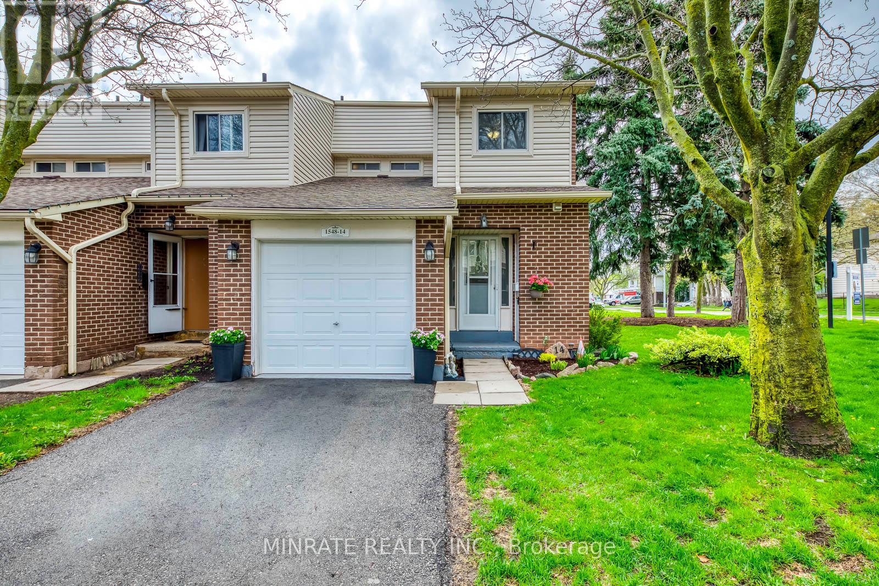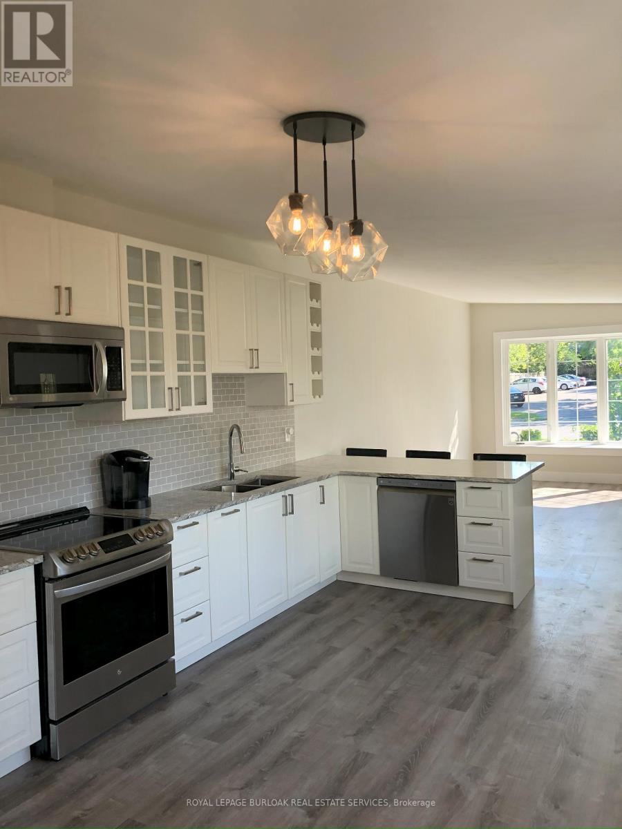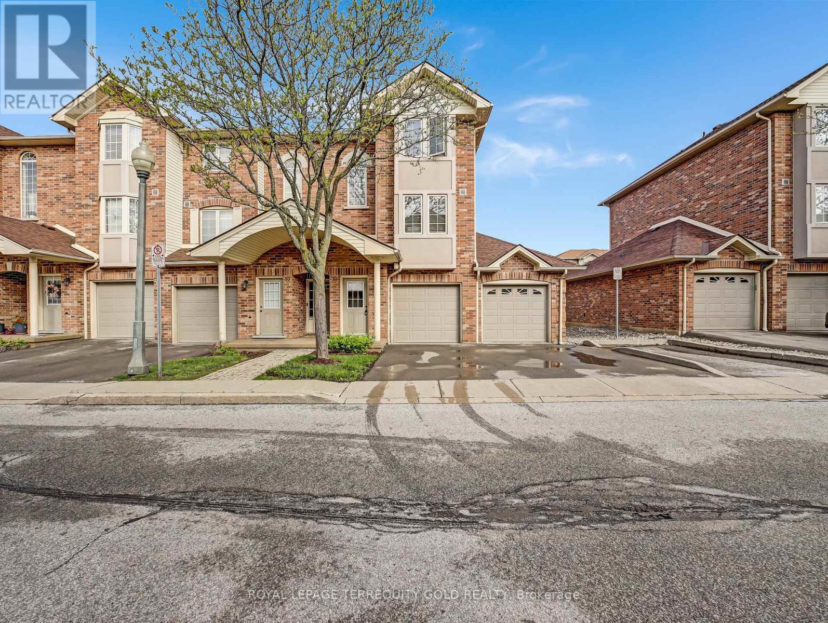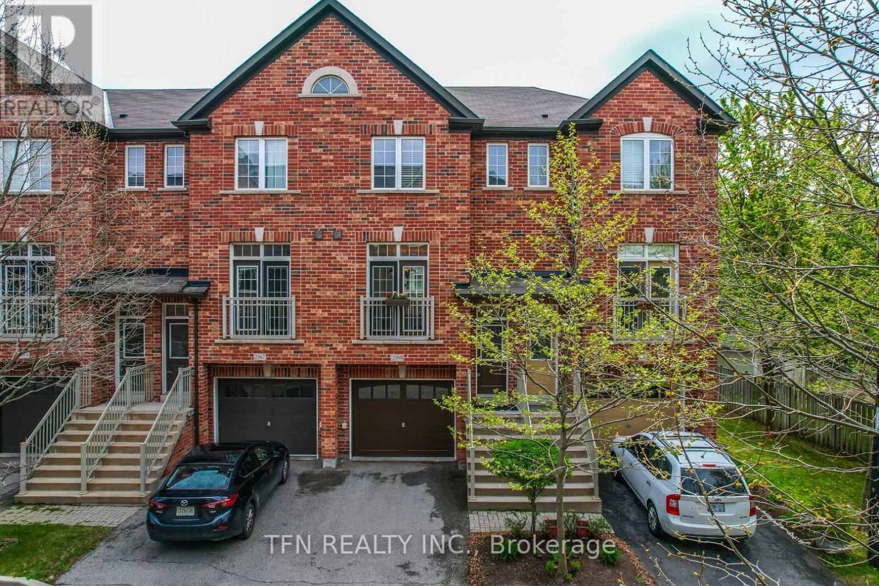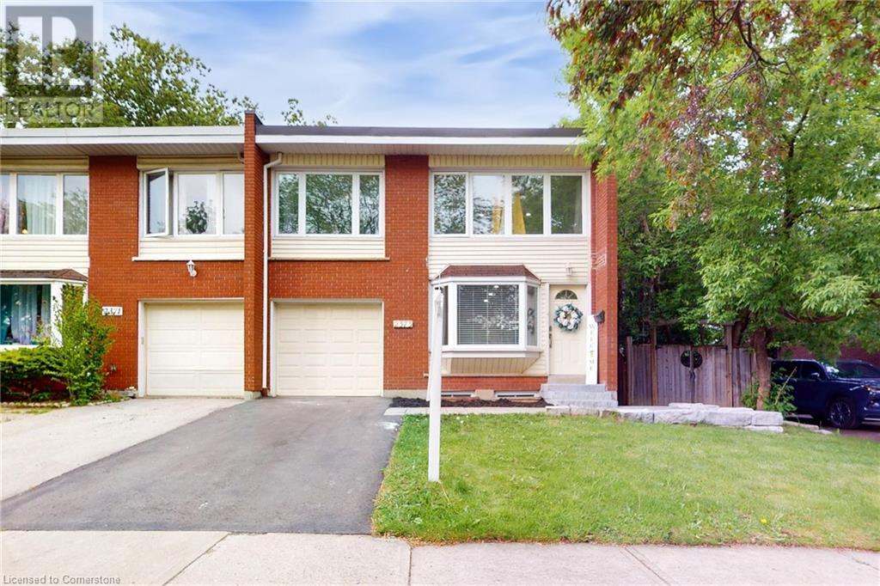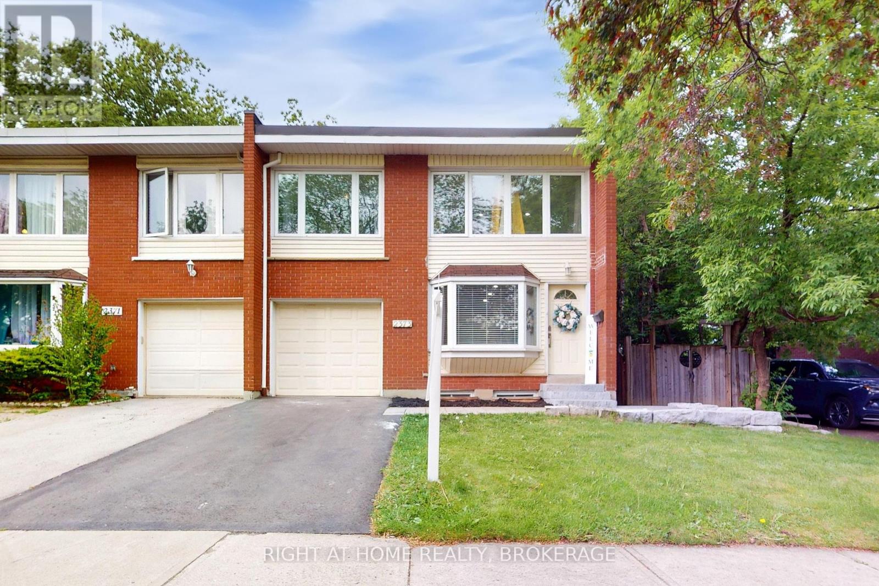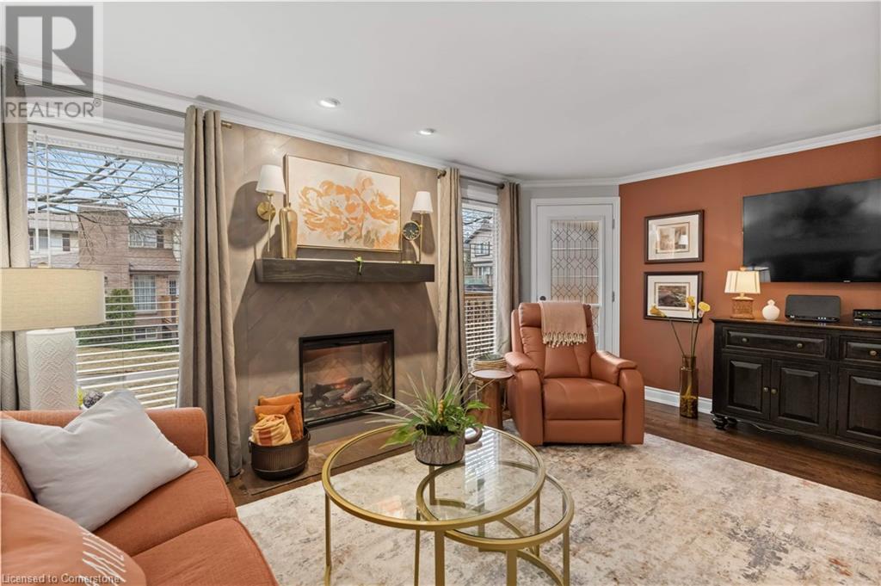Free account required
Unlock the full potential of your property search with a free account! Here's what you'll gain immediate access to:
- Exclusive Access to Every Listing
- Personalized Search Experience
- Favorite Properties at Your Fingertips
- Stay Ahead with Email Alerts
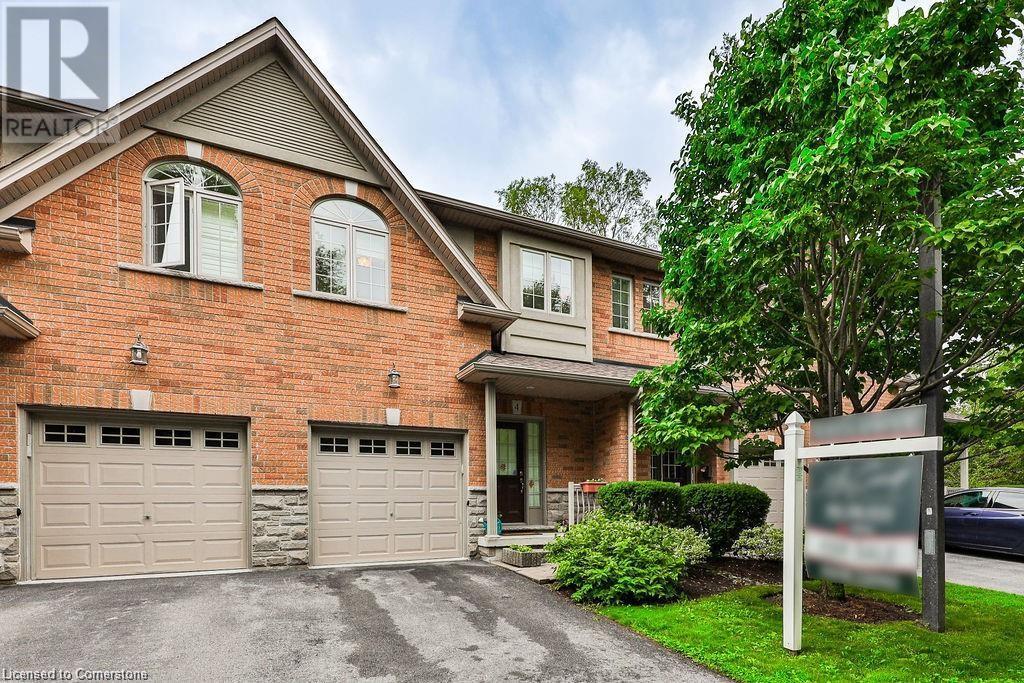
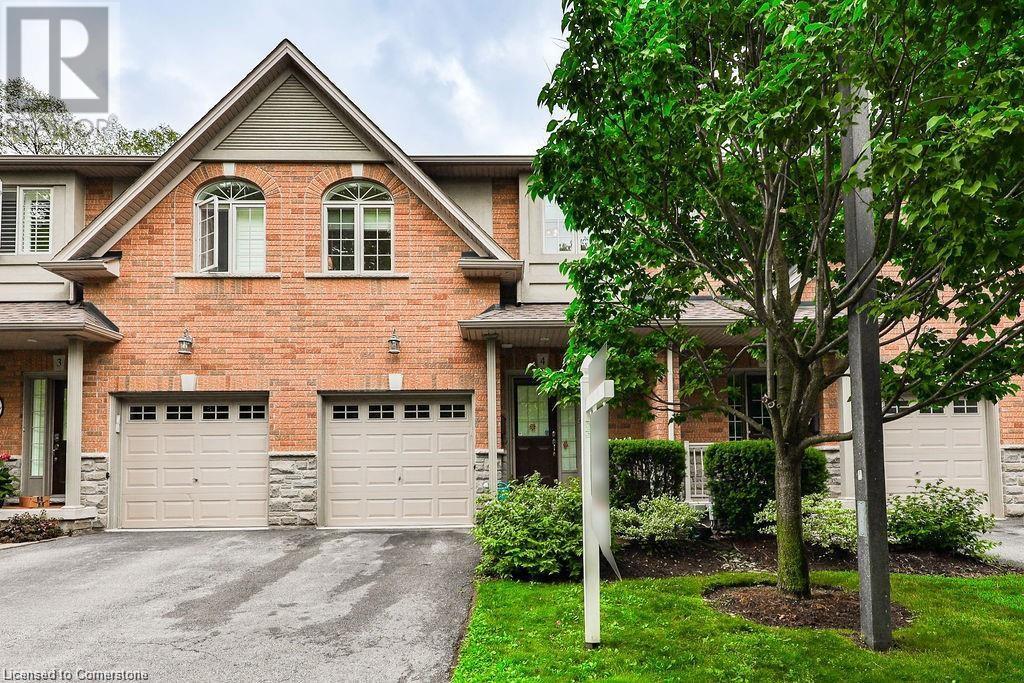
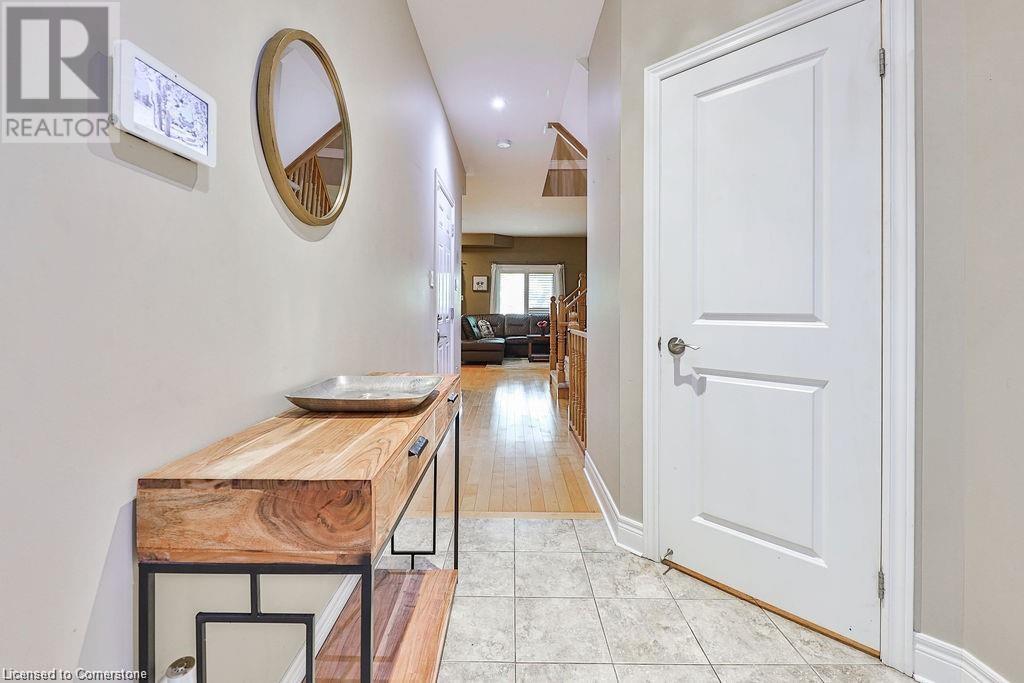
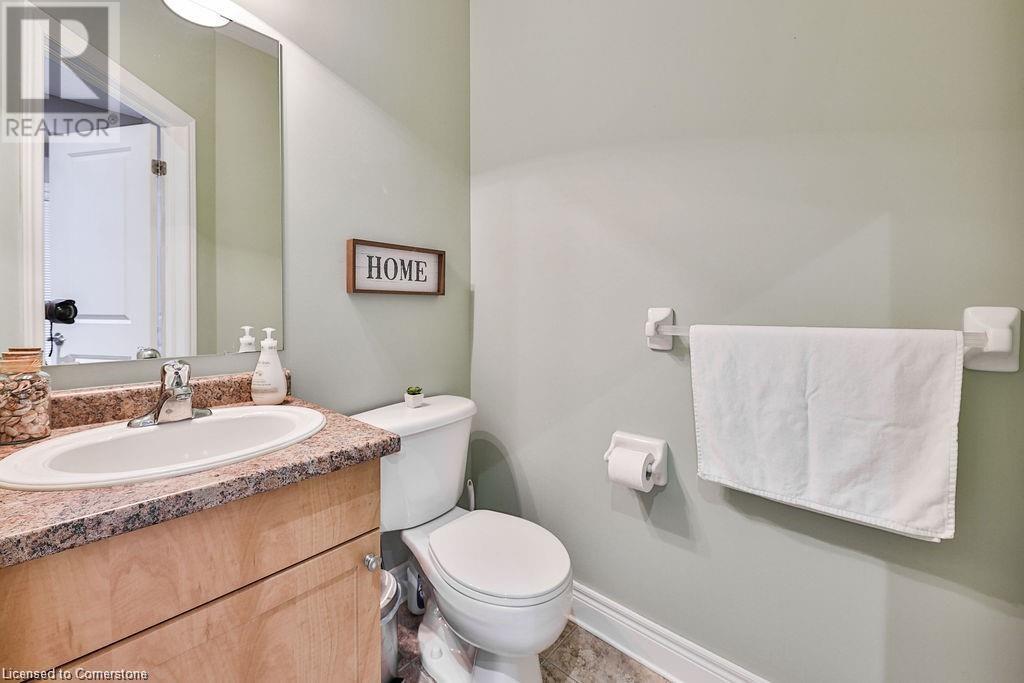
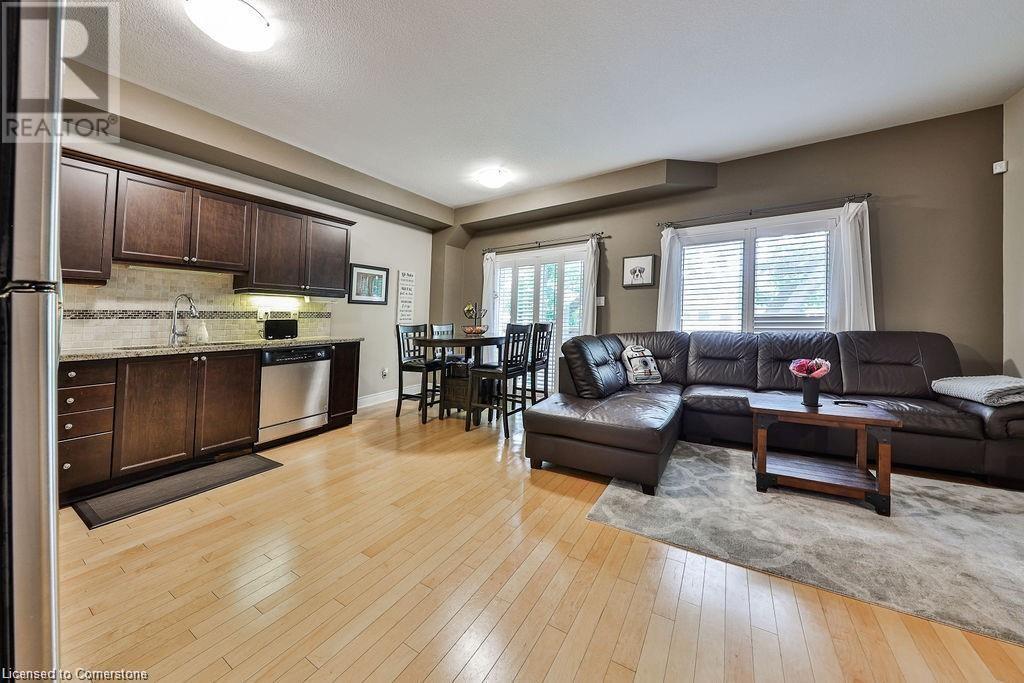
$829,000
540 GUELPH Line Unit# 4
Burlington, Ontario, Ontario, L7R3M4
MLS® Number: 40714353
Property description
Welcome home to Unit #4-504 Guelph Line! This inviting townhome is designed for family comfort in an ideal location. The main floor showcases a stylishly renovated kitchen, gleaming hardwood floors, a spacious living and dining area, and a convenient powder room. Upstairs, you'll find a full bathroom and three generous bedrooms with ample closet space. The finished basement enhances the home with an additional bathroom, cozy family room, gas furnace heating, and a full laundry suite. All furniture is available for purchase! The property also features a single-car garage and a private driveway, plus a new roof, driveway, and fence for added peace of mind. Located adjacent to serene Central Park, enjoy easy access to playgrounds, hiking trails, public transit, and shopping. This home is perfect for families and first-time buyers alike—schedule your showing today!
Building information
Type
*****
Appliances
*****
Architectural Style
*****
Basement Development
*****
Basement Type
*****
Constructed Date
*****
Construction Style Attachment
*****
Cooling Type
*****
Exterior Finish
*****
Half Bath Total
*****
Heating Type
*****
Size Interior
*****
Stories Total
*****
Utility Water
*****
Land information
Amenities
*****
Sewer
*****
Size Total
*****
Rooms
Main level
2pc Bathroom
*****
Dining room
*****
Kitchen
*****
Living room
*****
Basement
Recreation room
*****
Utility room
*****
Utility room
*****
Second level
4pc Bathroom
*****
4pc Bathroom
*****
Bedroom
*****
Bedroom
*****
Primary Bedroom
*****
Courtesy of Rock Star Real Estate Inc.
Book a Showing for this property
Please note that filling out this form you'll be registered and your phone number without the +1 part will be used as a password.

