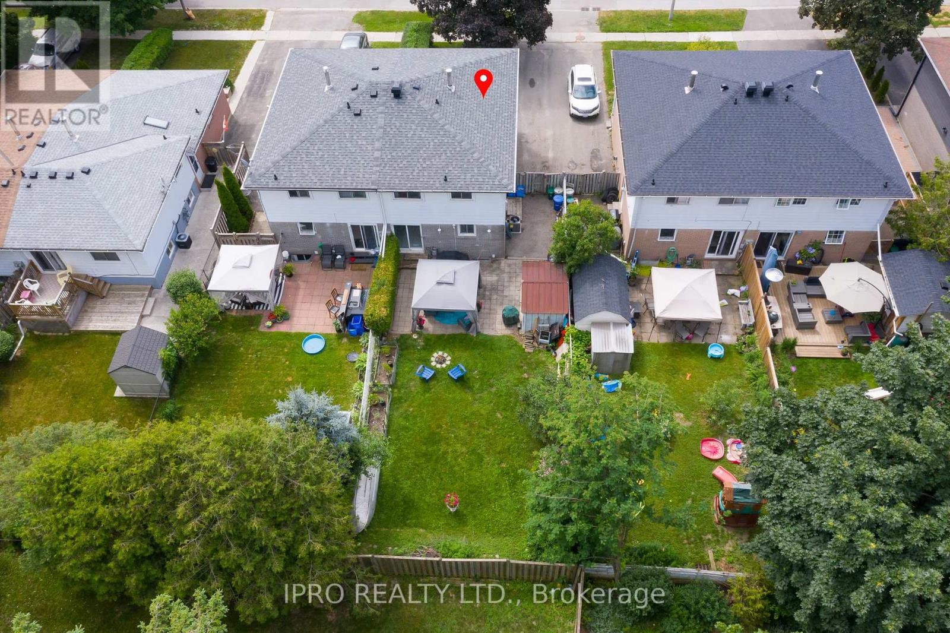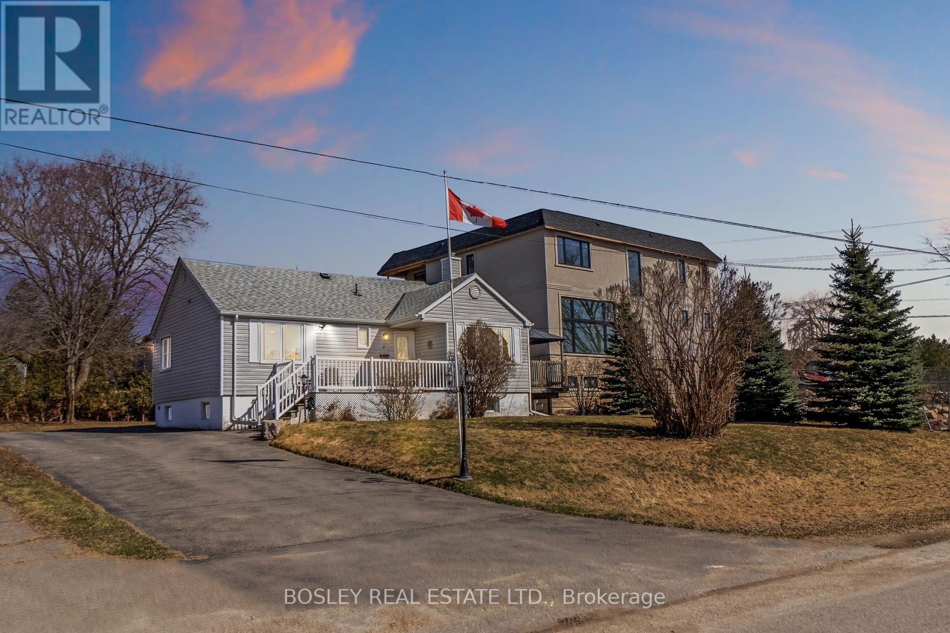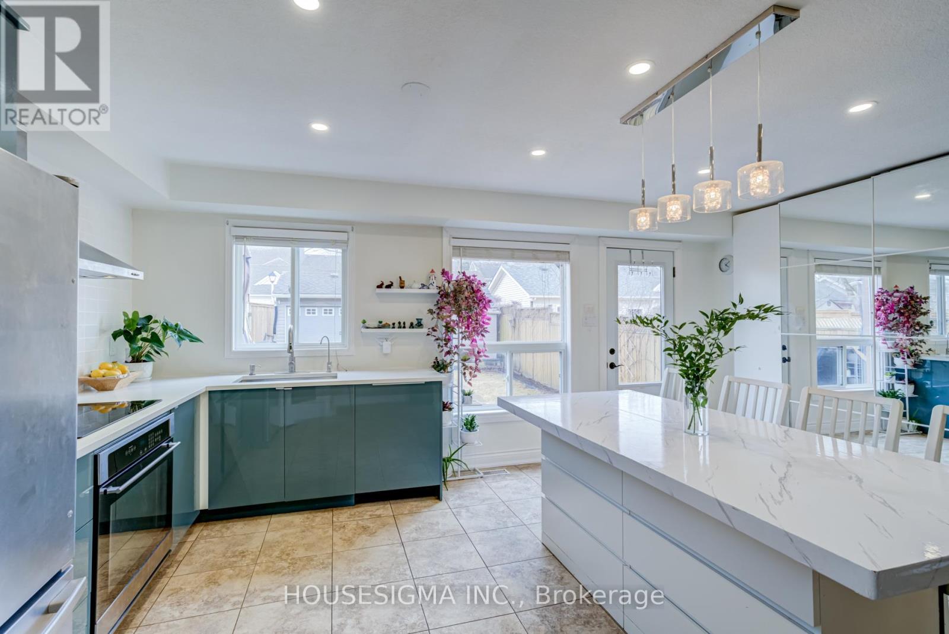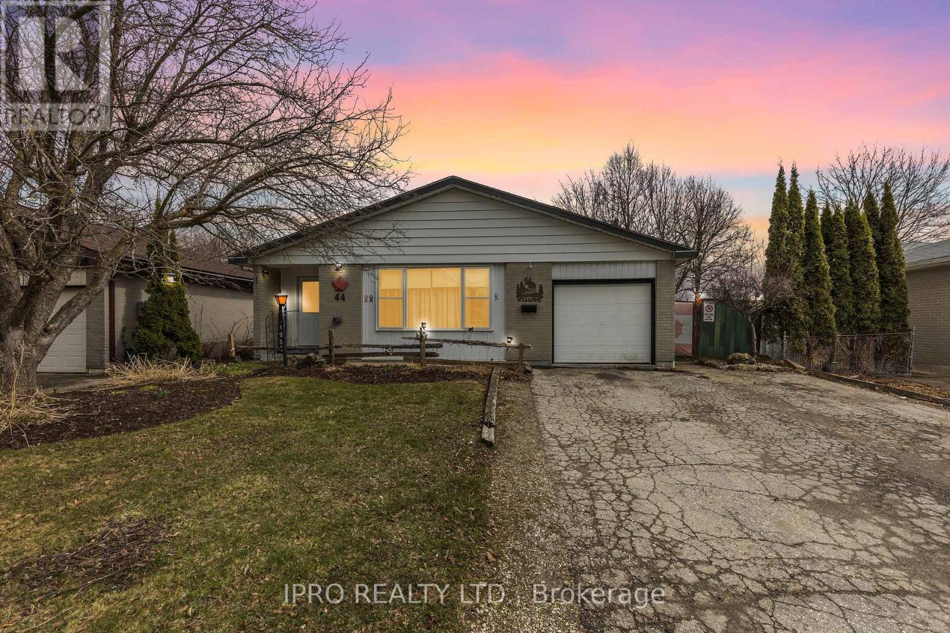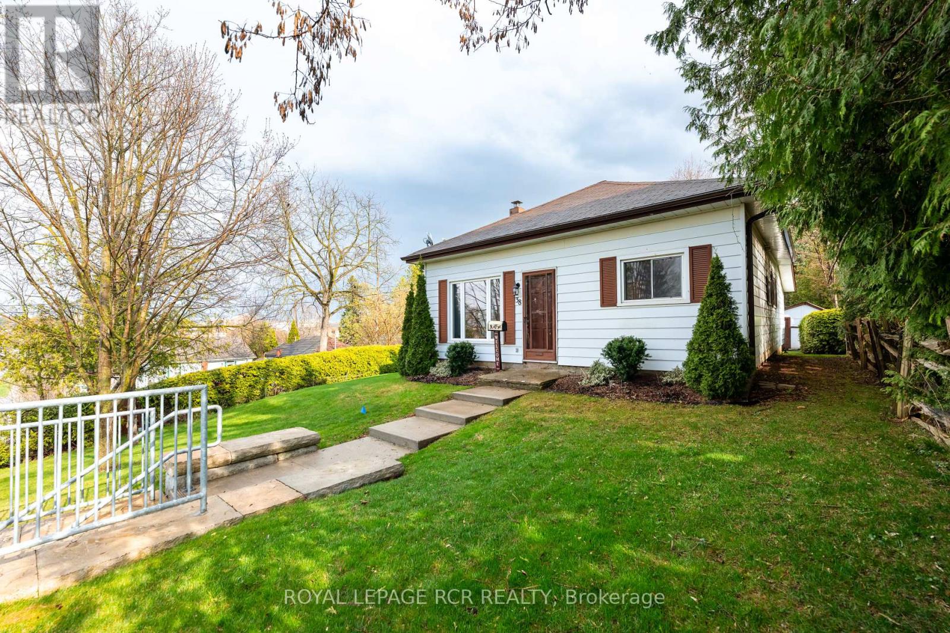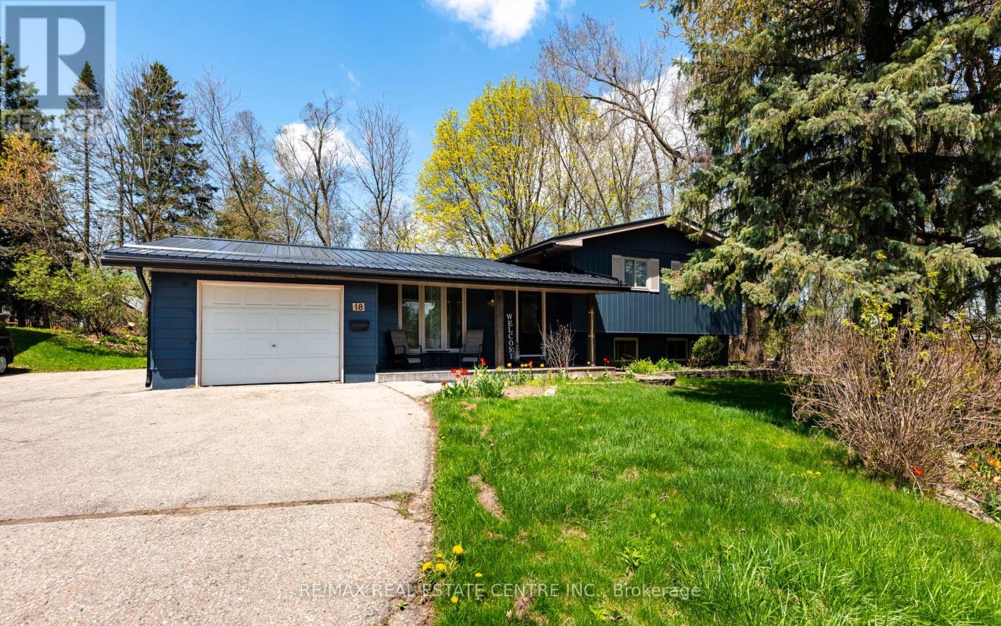Free account required
Unlock the full potential of your property search with a free account! Here's what you'll gain immediate access to:
- Exclusive Access to Every Listing
- Personalized Search Experience
- Favorite Properties at Your Fingertips
- Stay Ahead with Email Alerts
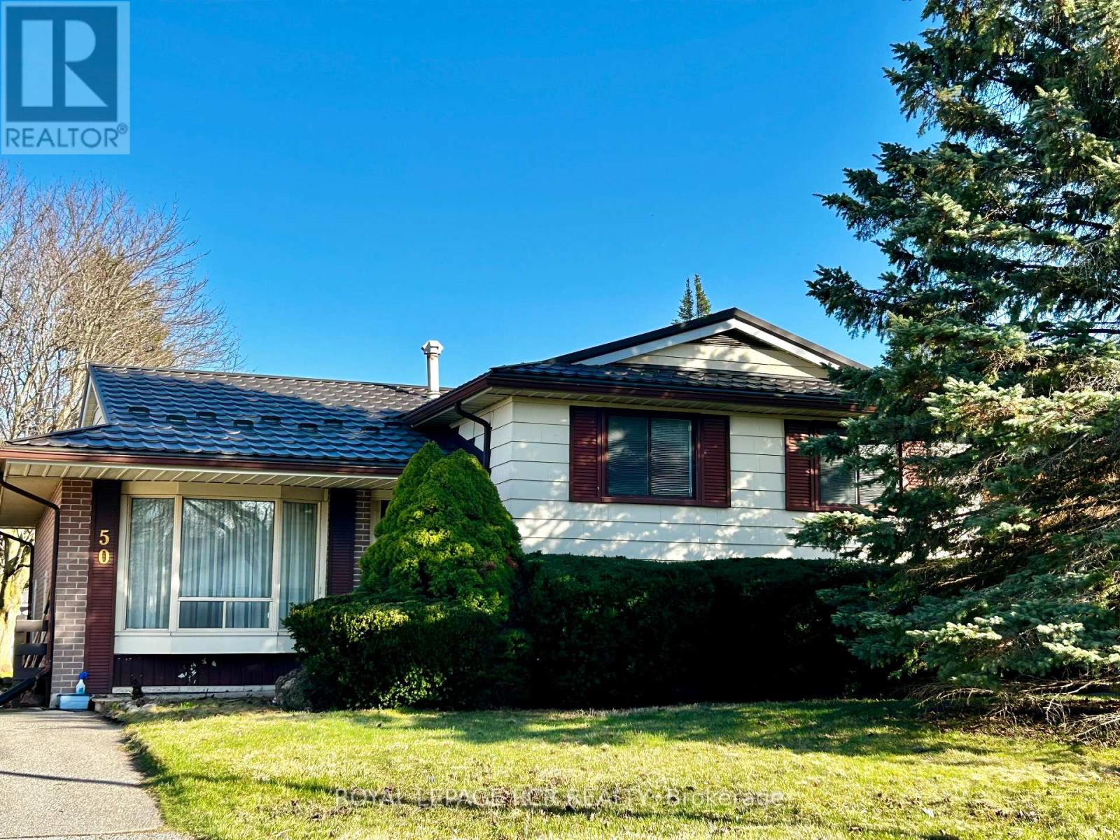
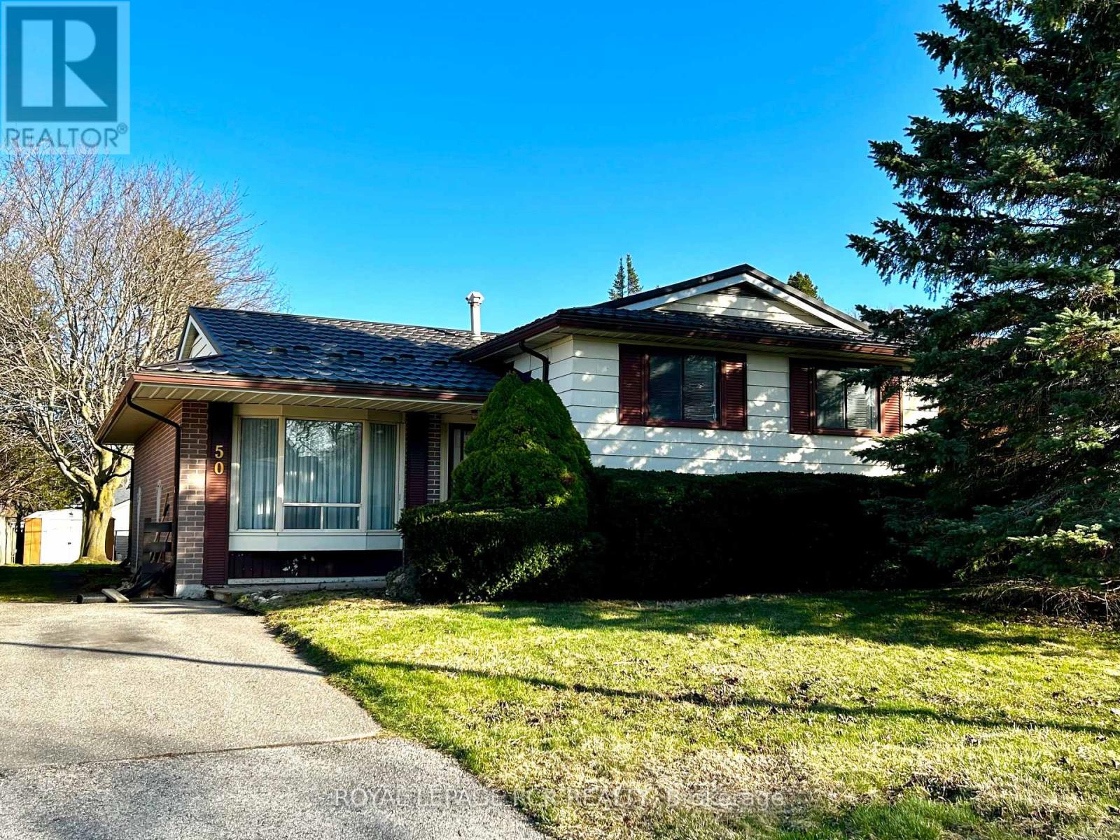
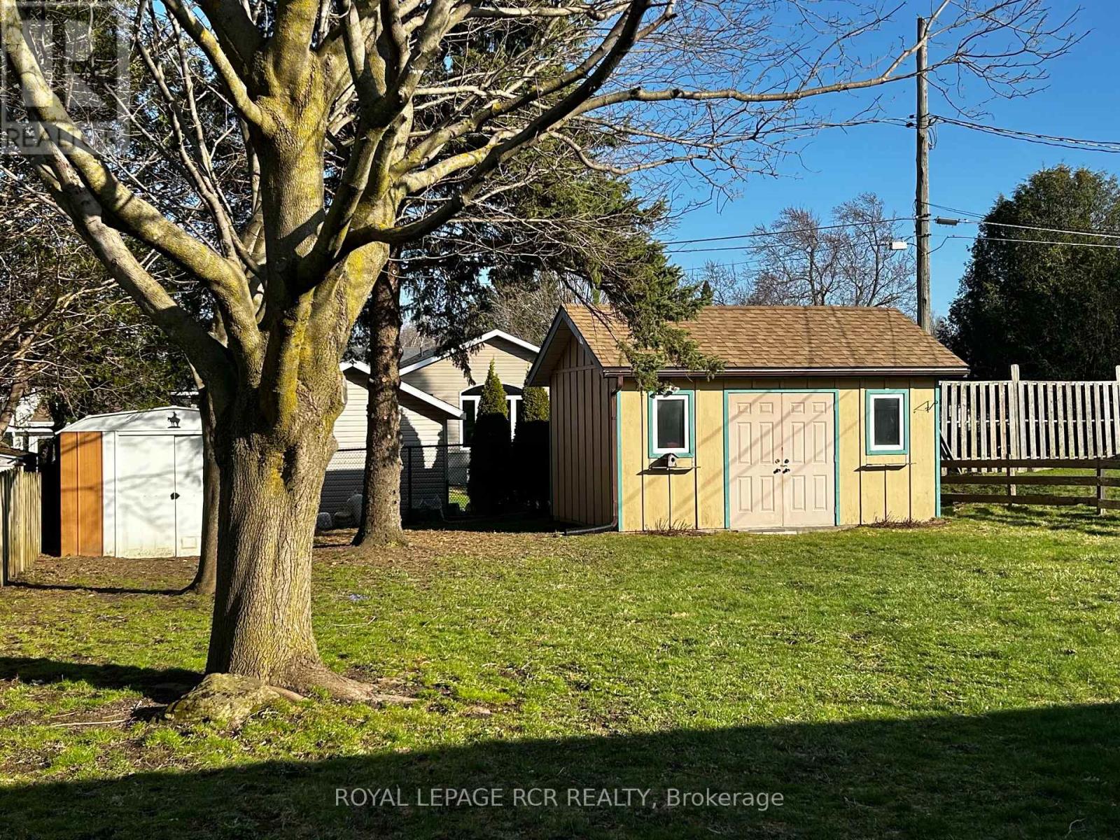

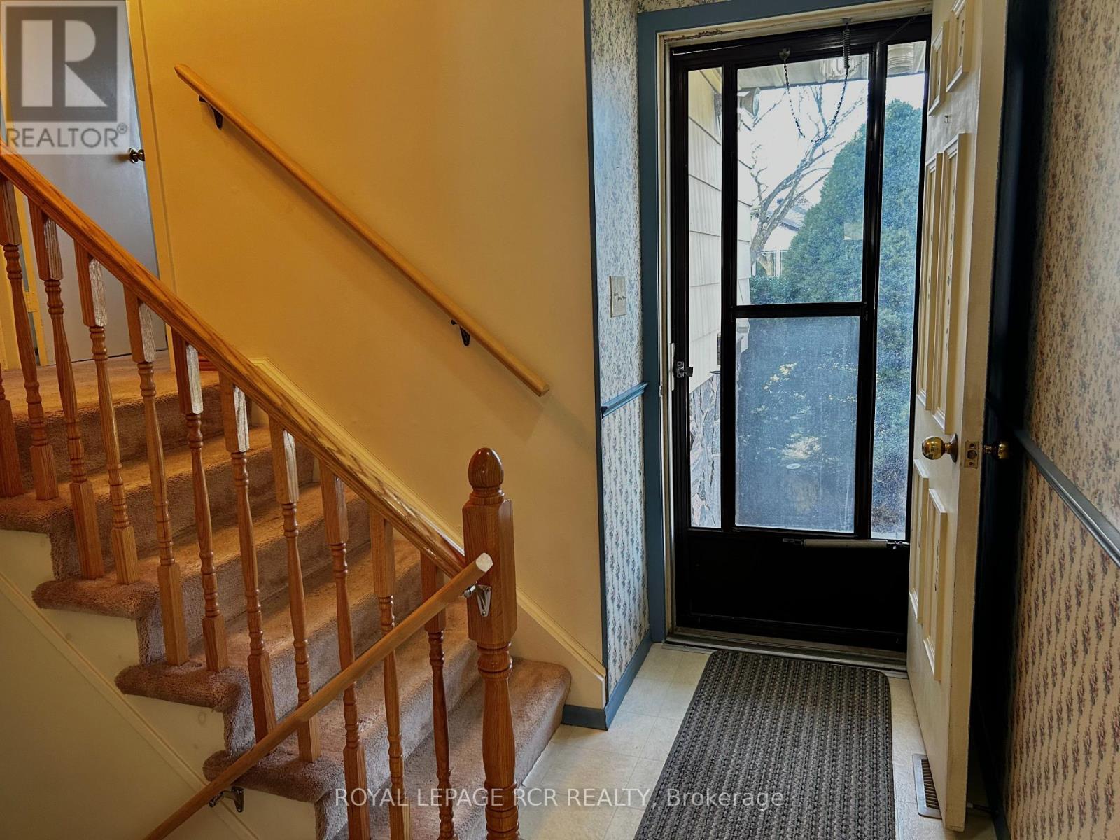
$699,900
50 PRINCESS STREET
Orangeville, Ontario, Ontario, L9W1W3
MLS® Number: W12098161
Property description
Excellent opportunity for detached home in Orangeville on a spacious 50' x 150 ' lot. This brick home is a 3 level sidesplit with bright rear kitchen including walkout to large deck and mature rear yard. The living room has a large bow window and features hardwood flooring under the existing carpet. The upper level hosts 3 bedrooms and full 4 piece bathroom. The lower level offers a spacious recreation room with brick wall and adjoining games room/dry bar for entertaining family and friends. The large laundry room offers utility space, water softener and access to huge crawl space areas for lots of additional storage. Enjoy retro decor throughout and lots of potential for a great family home or downsizing options.
Building information
Type
*****
Age
*****
Appliances
*****
Basement Type
*****
Construction Style Attachment
*****
Construction Style Split Level
*****
Cooling Type
*****
Exterior Finish
*****
Foundation Type
*****
Heating Fuel
*****
Heating Type
*****
Size Interior
*****
Utility Water
*****
Land information
Amenities
*****
Sewer
*****
Size Depth
*****
Size Frontage
*****
Size Irregular
*****
Size Total
*****
Rooms
Upper Level
Bedroom 3
*****
Bedroom 2
*****
Primary Bedroom
*****
Main level
Kitchen
*****
Dining room
*****
Living room
*****
Lower level
Laundry room
*****
Games room
*****
Recreational, Games room
*****
Upper Level
Bedroom 3
*****
Bedroom 2
*****
Primary Bedroom
*****
Main level
Kitchen
*****
Dining room
*****
Living room
*****
Lower level
Laundry room
*****
Games room
*****
Recreational, Games room
*****
Upper Level
Bedroom 3
*****
Bedroom 2
*****
Primary Bedroom
*****
Main level
Kitchen
*****
Dining room
*****
Living room
*****
Lower level
Laundry room
*****
Games room
*****
Recreational, Games room
*****
Courtesy of ROYAL LEPAGE RCR REALTY
Book a Showing for this property
Please note that filling out this form you'll be registered and your phone number without the +1 part will be used as a password.
