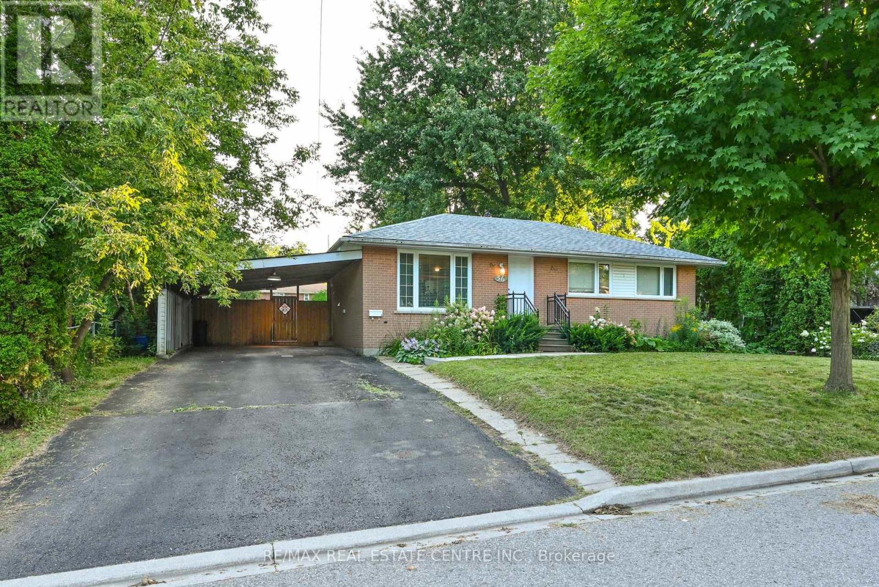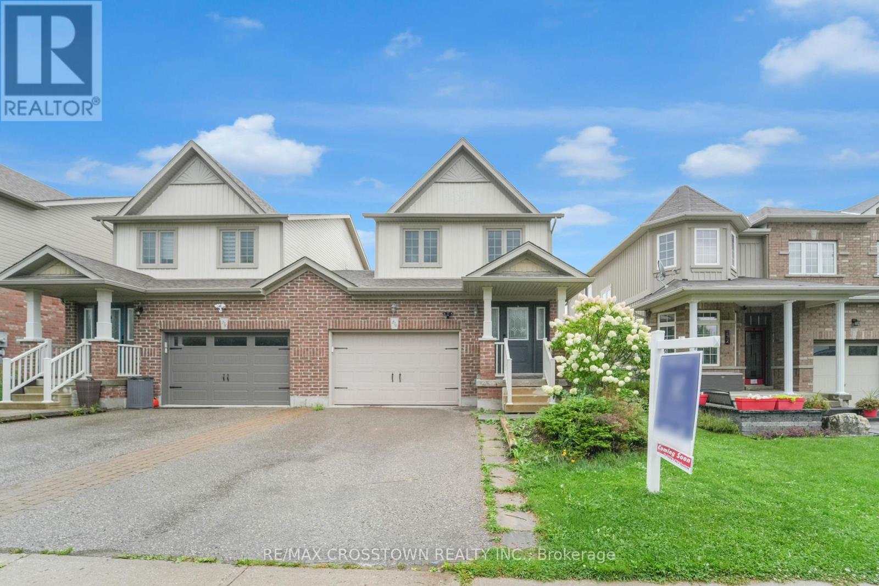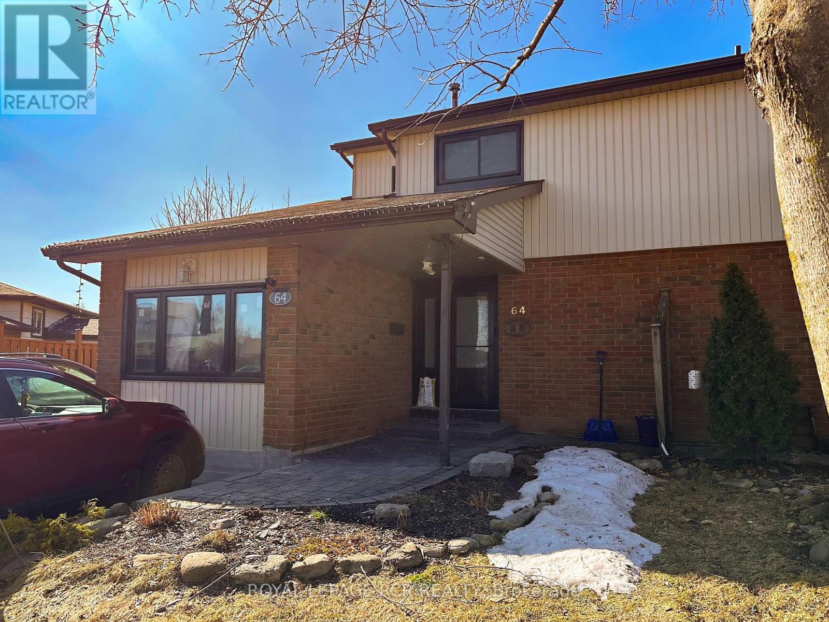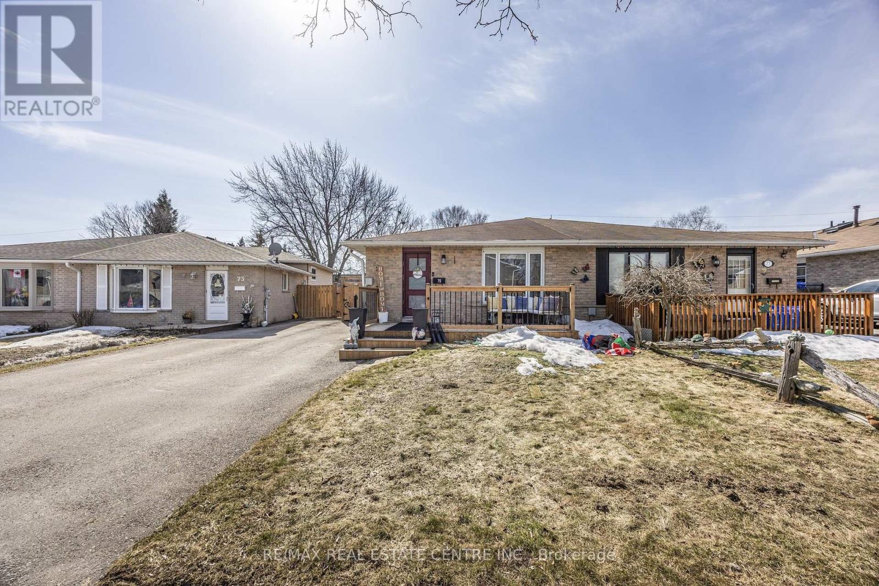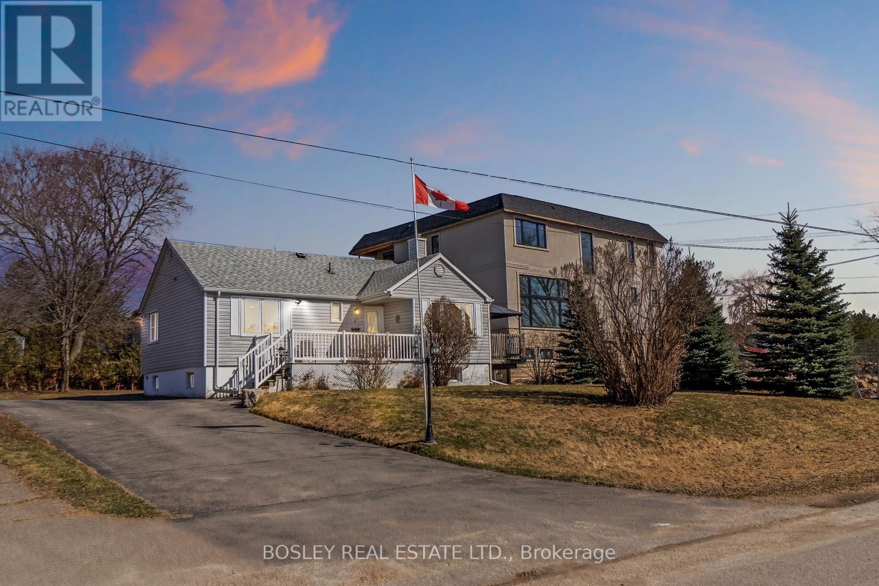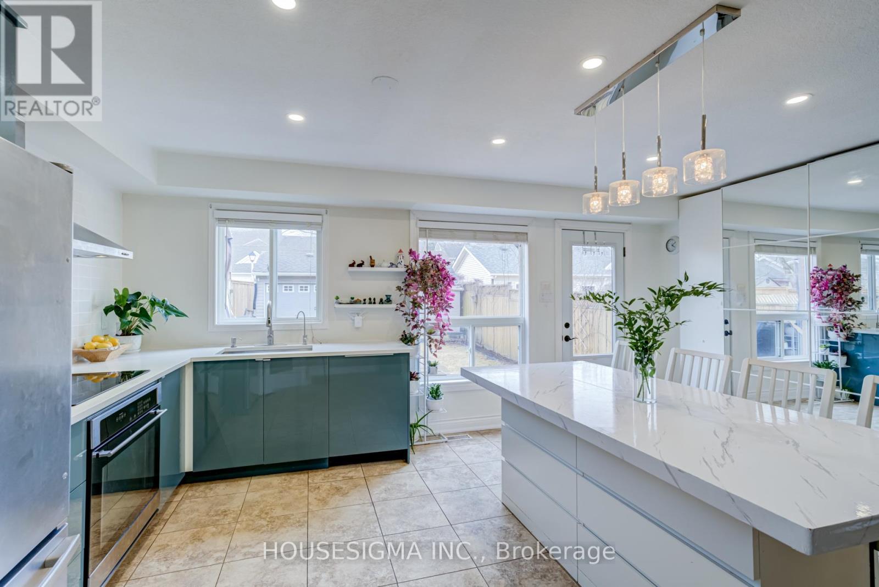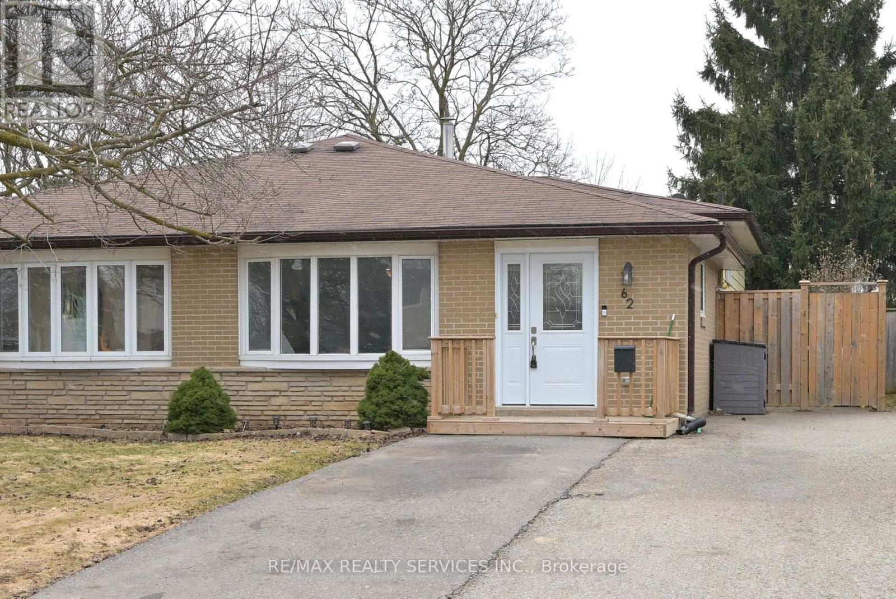Free account required
Unlock the full potential of your property search with a free account! Here's what you'll gain immediate access to:
- Exclusive Access to Every Listing
- Personalized Search Experience
- Favorite Properties at Your Fingertips
- Stay Ahead with Email Alerts
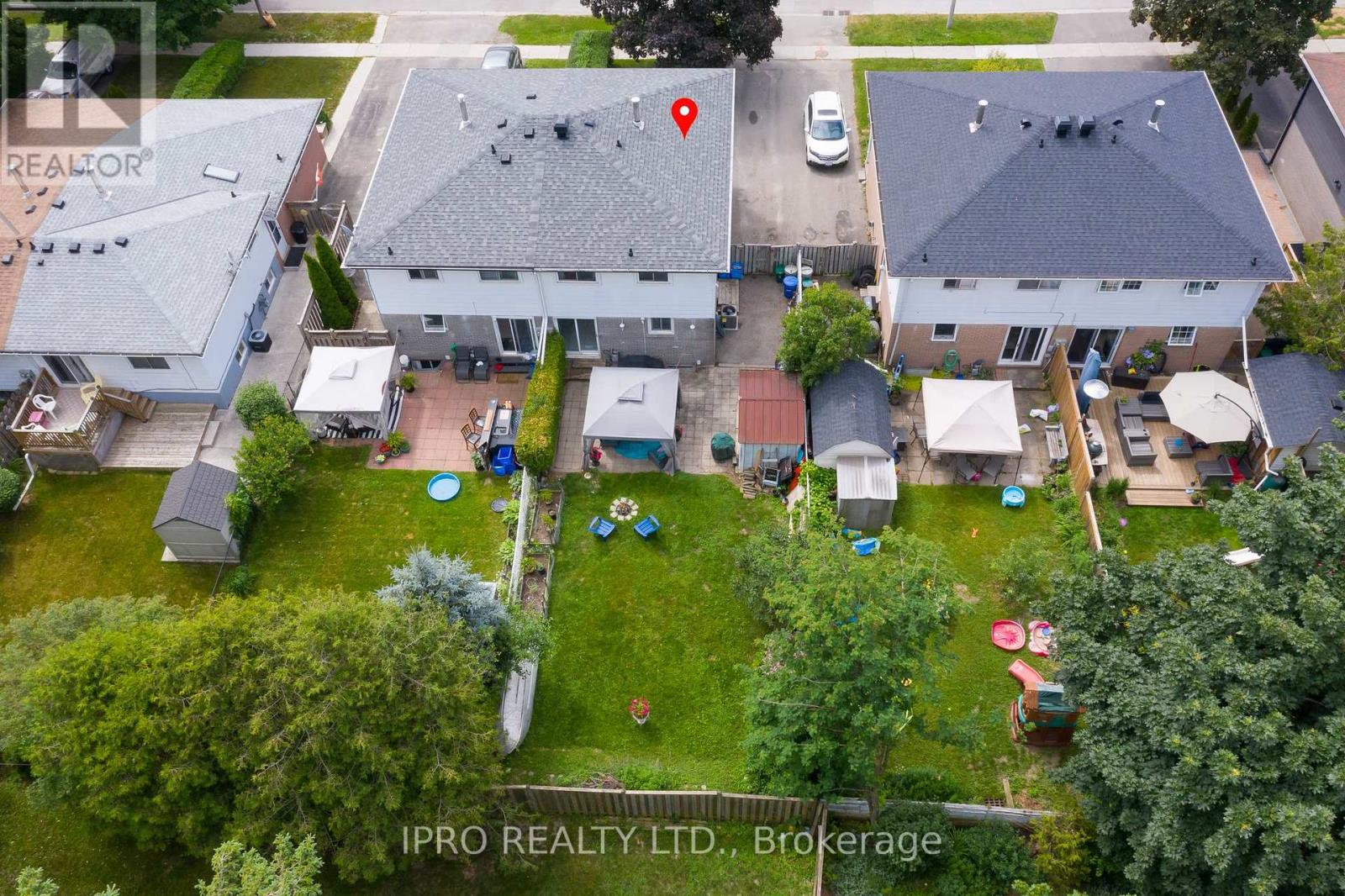

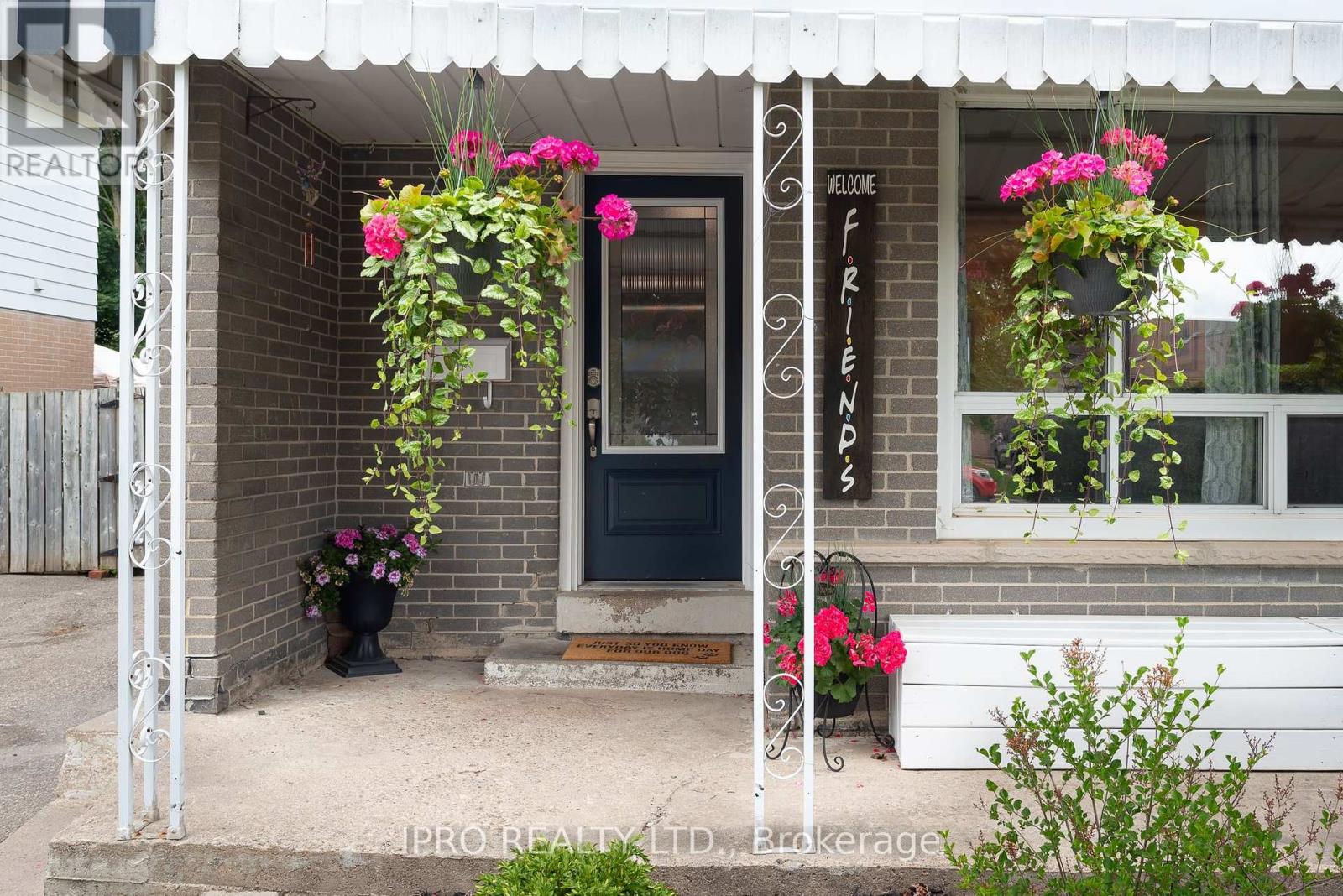

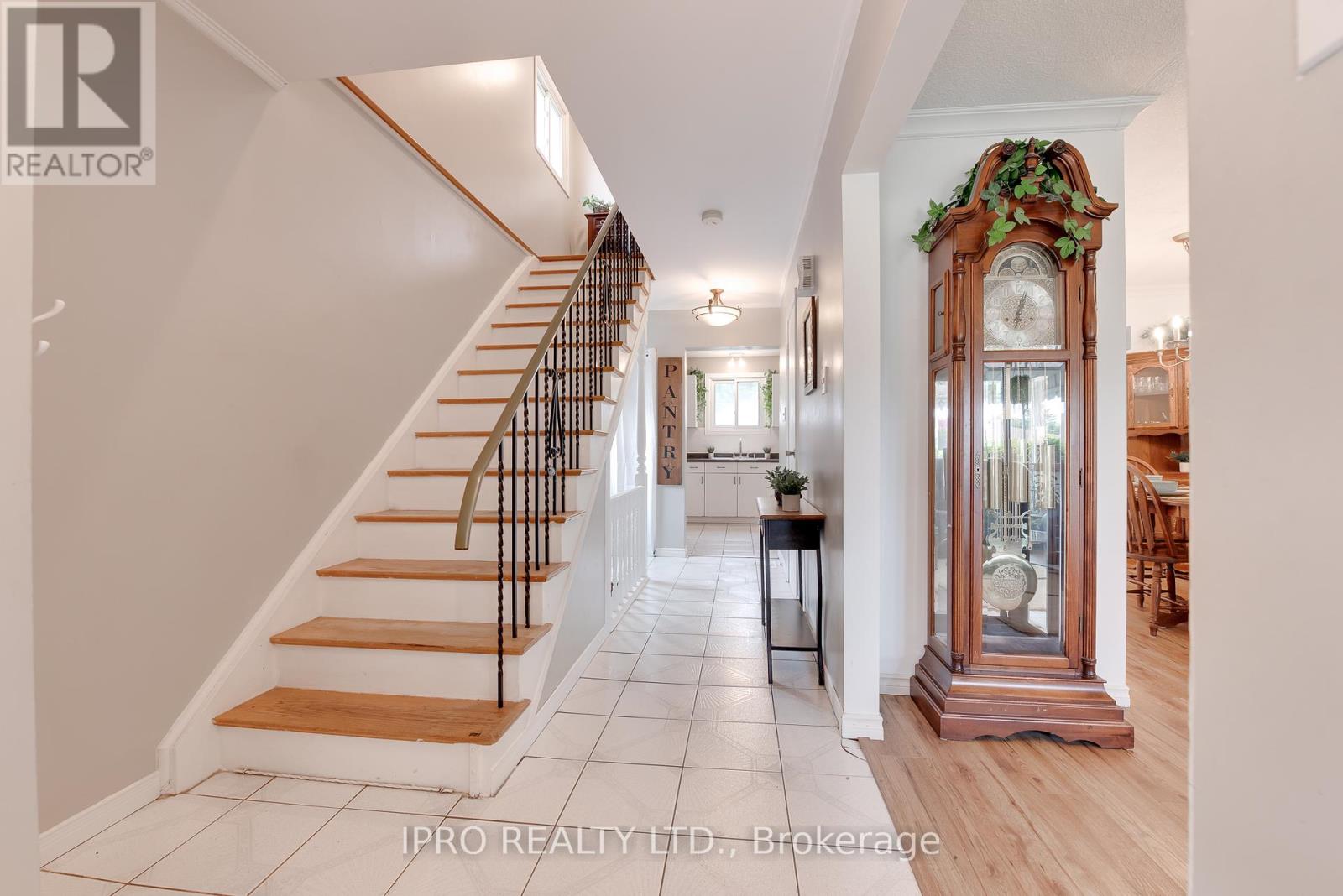
$709,900
15 CARLTON DRIVE
Orangeville, Ontario, Ontario, L9W2X8
MLS® Number: W12050419
Property description
2 Minute Walk To The Splash Pad! Get Ready To Enjoy Summer In This Beautiful 4 Bedroom, 2 Bathroom Semi Detached Home With Parking For 3 Cars! Updates Include: Flooring Liv / Din Area (2022), Main Floor Freshly Painted (2022), Upper Level Bathroom (2022), Lower Level Recreation Room (2022), Eavestrough (2022), Front Door & Side Door (2022), A/C (2021), Plumbing (2020), Roof (2017), All Windows except Basement (2024), Sliding Door to Backyard in Kitchen (2024). Eat-In Kitchen Area Has A Walk-Out To The Fully Fenced Backyard Perfect For Summer BBQing / Entertaining. Plenty Of Natural Light Flows Through The Large Window In The Living Room Area Which Overlooks The Front Yard - Dining Area Is Combined With The Living Area. Spacious Primary Bedroom Located On The Upper Level With Walk-In Closet. 3 Other Bedrooms And A 4 Piece Bath Complete The Upper Level. Lower Level Has A Finished Recreation Room, Storage / Furnace Area And Laundry Area. Close To Splash Pad, Schools, Day Care, Parks, Public Transportation And Much More!
Building information
Type
*****
Appliances
*****
Basement Development
*****
Basement Type
*****
Construction Status
*****
Construction Style Attachment
*****
Cooling Type
*****
Exterior Finish
*****
Flooring Type
*****
Foundation Type
*****
Half Bath Total
*****
Heating Fuel
*****
Heating Type
*****
Size Interior
*****
Stories Total
*****
Utility Water
*****
Land information
Sewer
*****
Size Depth
*****
Size Frontage
*****
Size Irregular
*****
Size Total
*****
Rooms
Upper Level
Bedroom 4
*****
Bedroom 3
*****
Bedroom 2
*****
Primary Bedroom
*****
Main level
Living room
*****
Dining room
*****
Kitchen
*****
Lower level
Recreational, Games room
*****
Upper Level
Bedroom 4
*****
Bedroom 3
*****
Bedroom 2
*****
Primary Bedroom
*****
Main level
Living room
*****
Dining room
*****
Kitchen
*****
Lower level
Recreational, Games room
*****
Upper Level
Bedroom 4
*****
Bedroom 3
*****
Bedroom 2
*****
Primary Bedroom
*****
Main level
Living room
*****
Dining room
*****
Kitchen
*****
Lower level
Recreational, Games room
*****
Upper Level
Bedroom 4
*****
Bedroom 3
*****
Bedroom 2
*****
Primary Bedroom
*****
Main level
Living room
*****
Dining room
*****
Kitchen
*****
Lower level
Recreational, Games room
*****
Upper Level
Bedroom 4
*****
Bedroom 3
*****
Bedroom 2
*****
Primary Bedroom
*****
Main level
Living room
*****
Dining room
*****
Kitchen
*****
Lower level
Recreational, Games room
*****
Upper Level
Bedroom 4
*****
Bedroom 3
*****
Bedroom 2
*****
Primary Bedroom
*****
Main level
Living room
*****
Dining room
*****
Kitchen
*****
Lower level
Recreational, Games room
*****
Upper Level
Bedroom 4
*****
Bedroom 3
*****
Courtesy of IPRO REALTY LTD.
Book a Showing for this property
Please note that filling out this form you'll be registered and your phone number without the +1 part will be used as a password.
