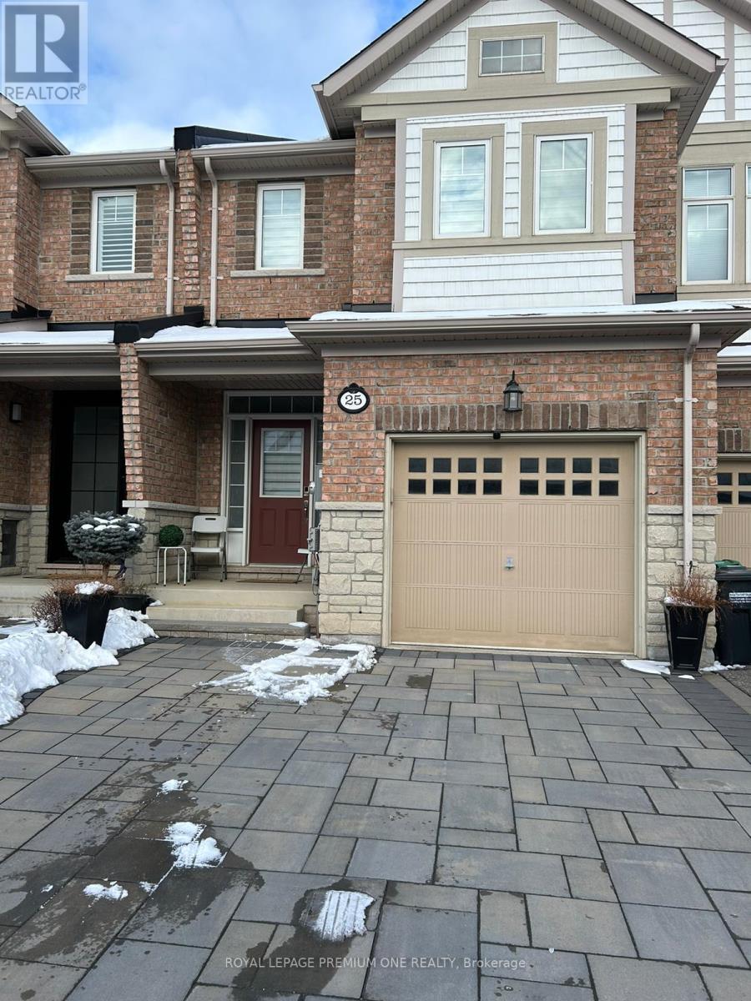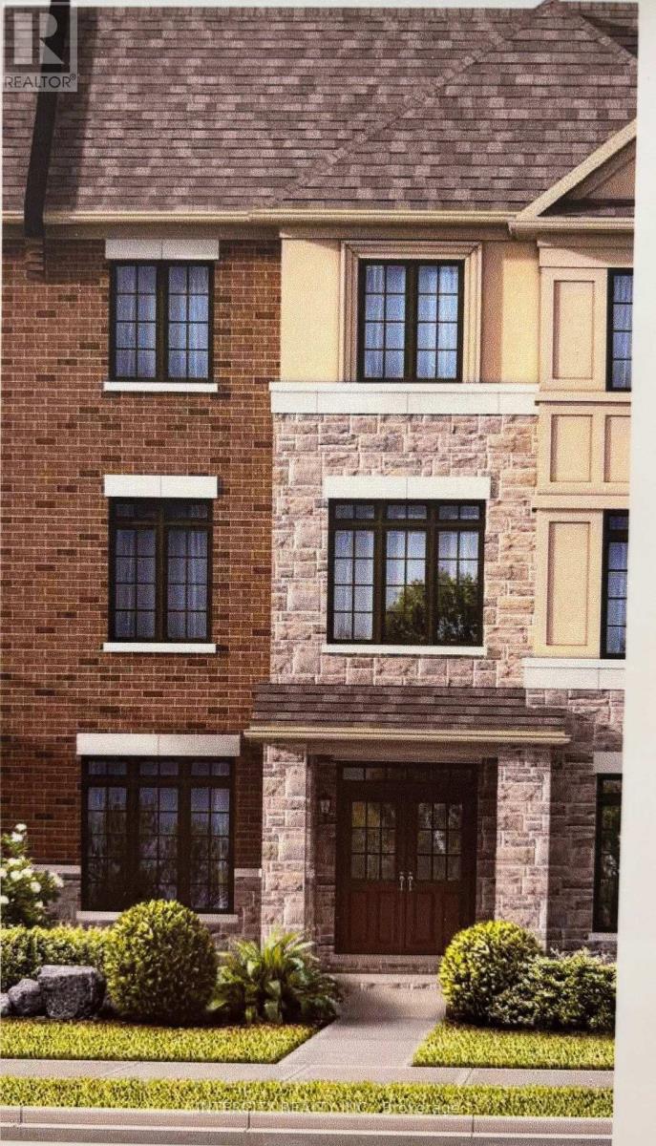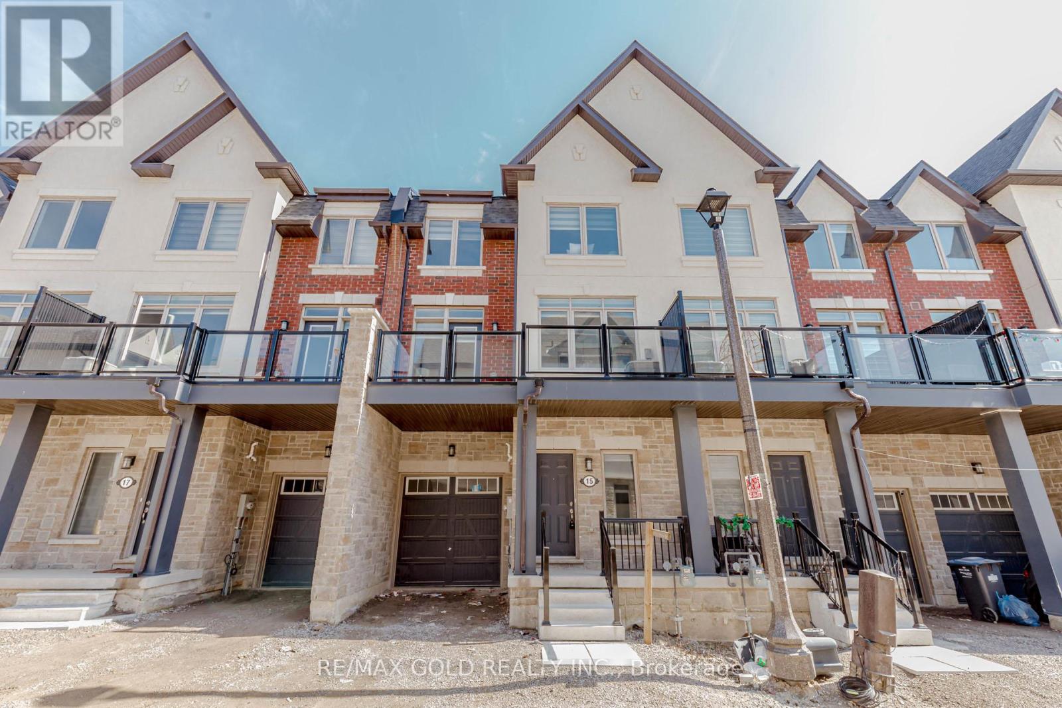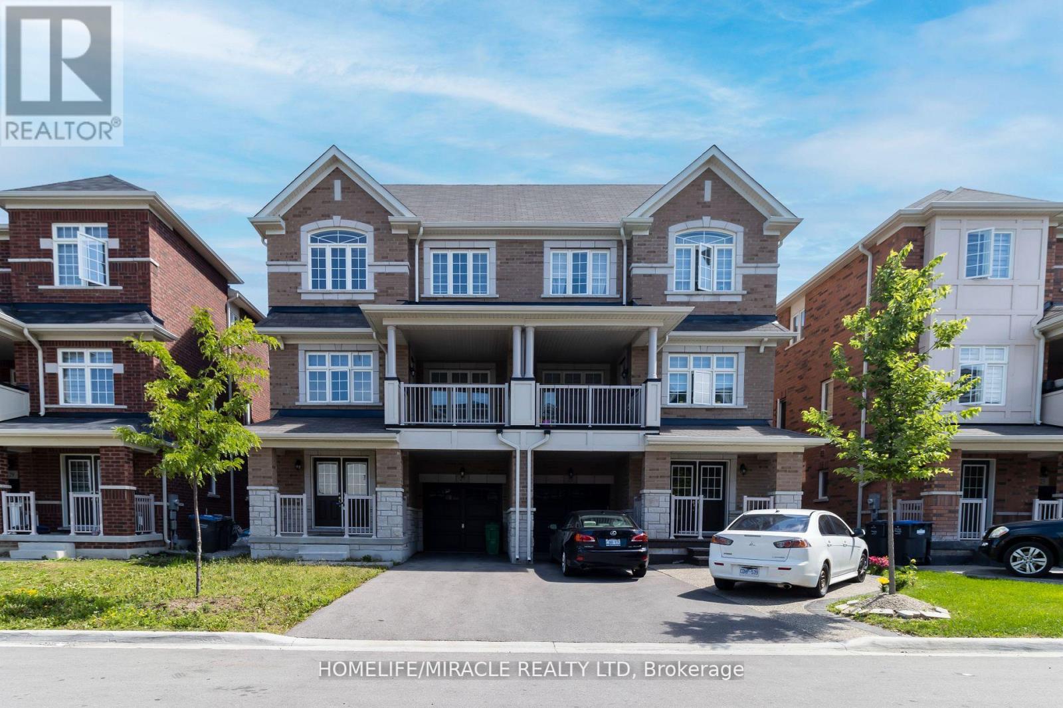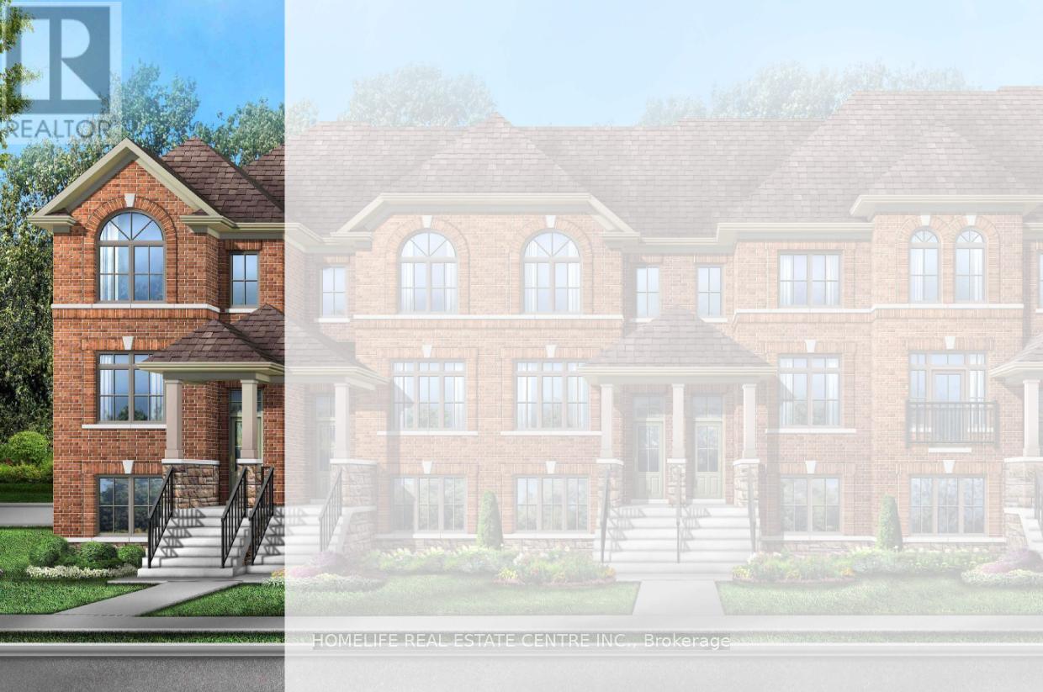Free account required
Unlock the full potential of your property search with a free account! Here's what you'll gain immediate access to:
- Exclusive Access to Every Listing
- Personalized Search Experience
- Favorite Properties at Your Fingertips
- Stay Ahead with Email Alerts
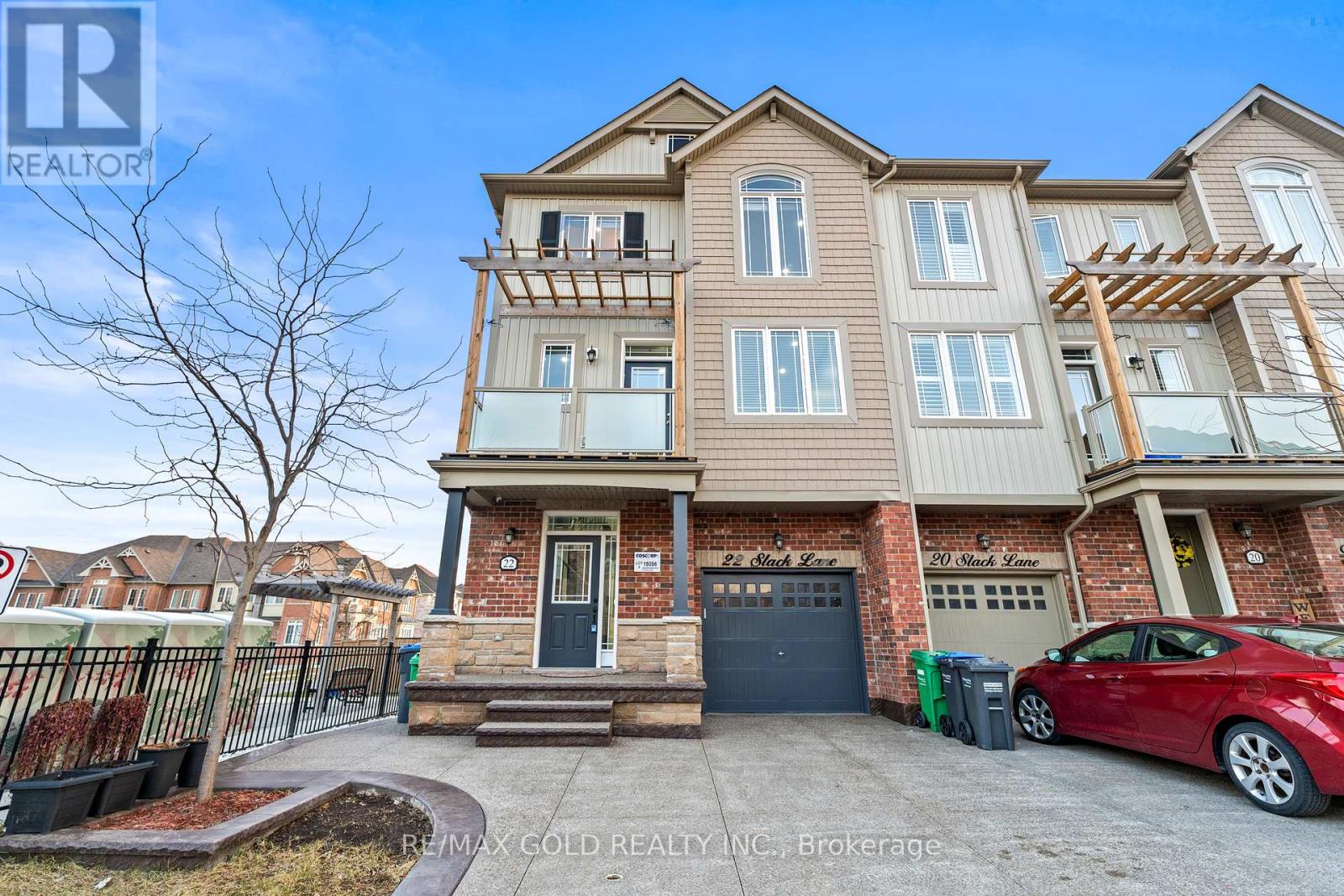
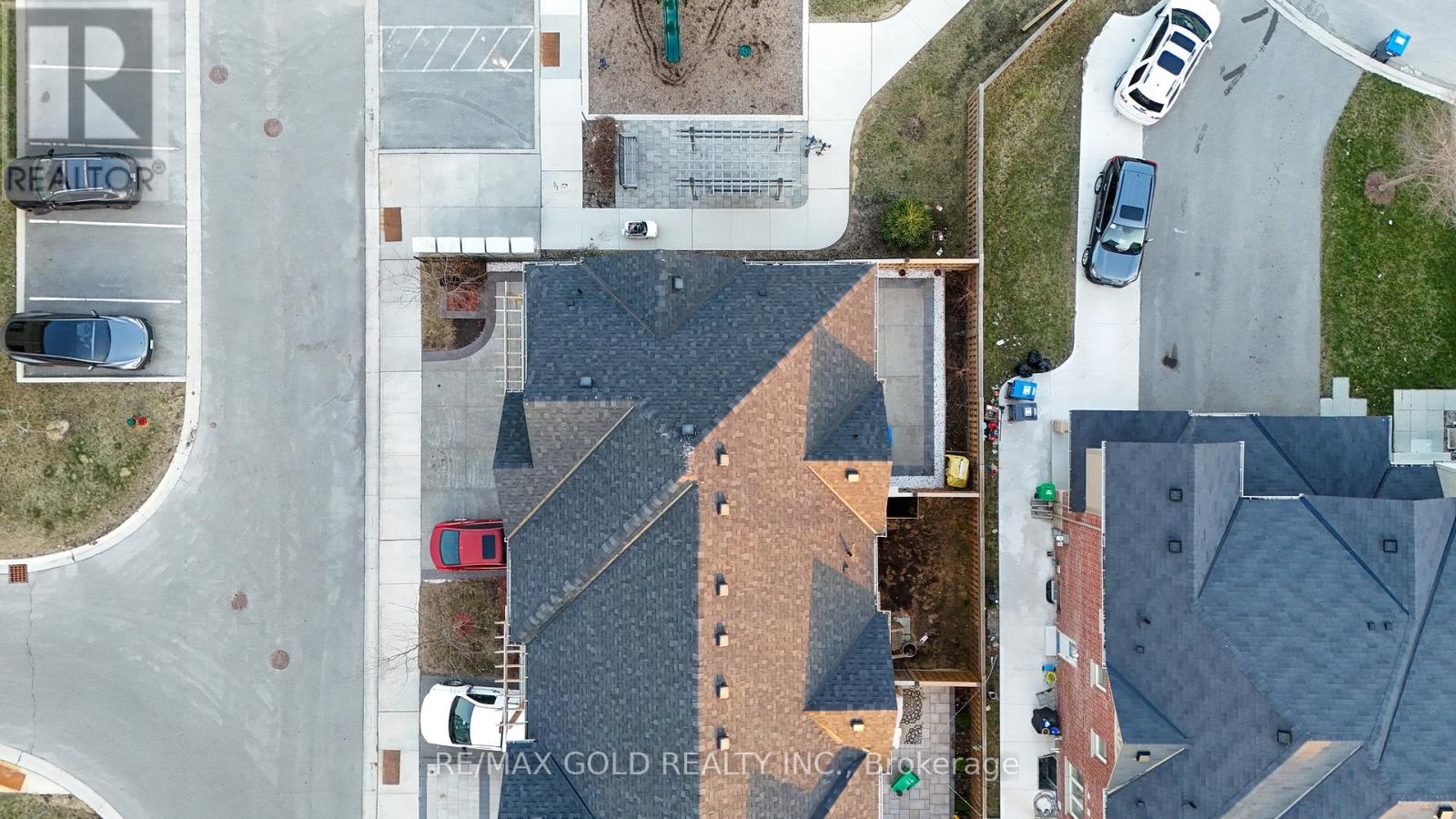



$849,000
22 SLACK LANE
Caledon, Ontario, Ontario, L7C4H2
MLS® Number: W12085990
Property description
Welcome to one of the most exclusive and meticulously upgraded end-unit townhomes in the area! This 3-storey beauty at 22 Slack Lane offers exceptional curb appeal with an extended exposed aggregate driveway that fits 3 cars, plus a garage and visitor parking conveniently located next door. Inside, the home shines with smooth ceilings, pot lights, oversized porcelain tiles, and custom wainscoting throughout. A rare main-floor bedroom with its own 3-pc ensuite provides ultimate flexibility for guests or in-laws. The open-concept second floor boasts a bright great room, elegant kitchen, and dining area perfect for entertaining. Upstairs, you'll find 3 spacious bedrooms and 2 upgraded full bathrooms. Enjoy the upgraded staircase railings and the beautifully finished backyard with exposed concreteideal for evening relaxation. With three-sided exposure filling the home with natural light, this corner unit truly stands out. A must-see! Easy to show book your private tour today!
Building information
Type
*****
Appliances
*****
Basement Type
*****
Construction Style Attachment
*****
Cooling Type
*****
Exterior Finish
*****
Flooring Type
*****
Half Bath Total
*****
Heating Fuel
*****
Heating Type
*****
Size Interior
*****
Stories Total
*****
Utility Water
*****
Land information
Amenities
*****
Sewer
*****
Size Depth
*****
Size Frontage
*****
Size Irregular
*****
Size Total
*****
Rooms
Ground level
Kitchen
*****
Great room
*****
Basement
Bedroom
*****
Third level
Bathroom
*****
Bedroom
*****
Second level
Bedroom 2
*****
Bedroom
*****
Ground level
Kitchen
*****
Great room
*****
Basement
Bedroom
*****
Third level
Bathroom
*****
Bedroom
*****
Second level
Bedroom 2
*****
Bedroom
*****
Courtesy of RE/MAX GOLD REALTY INC.
Book a Showing for this property
Please note that filling out this form you'll be registered and your phone number without the +1 part will be used as a password.
