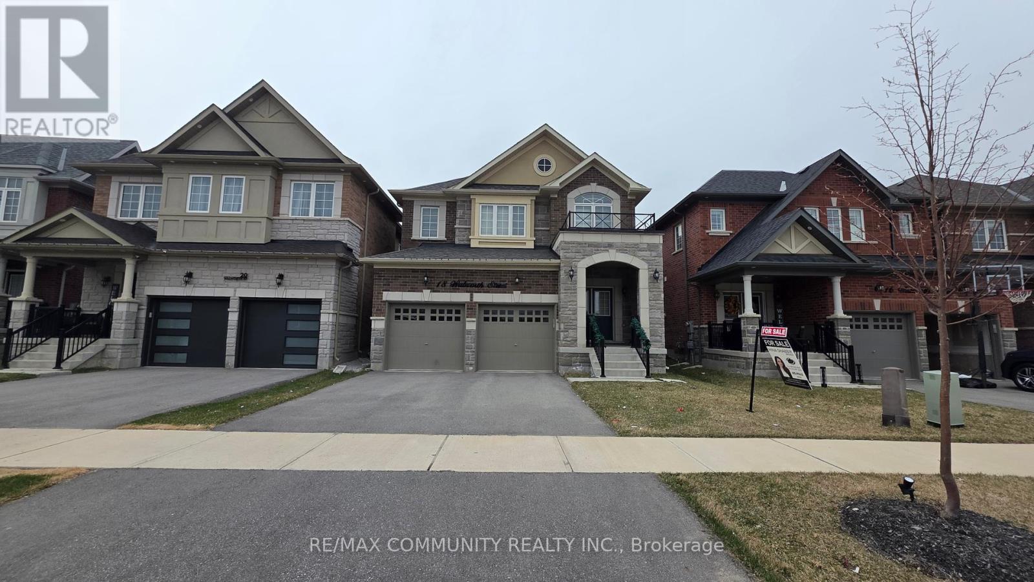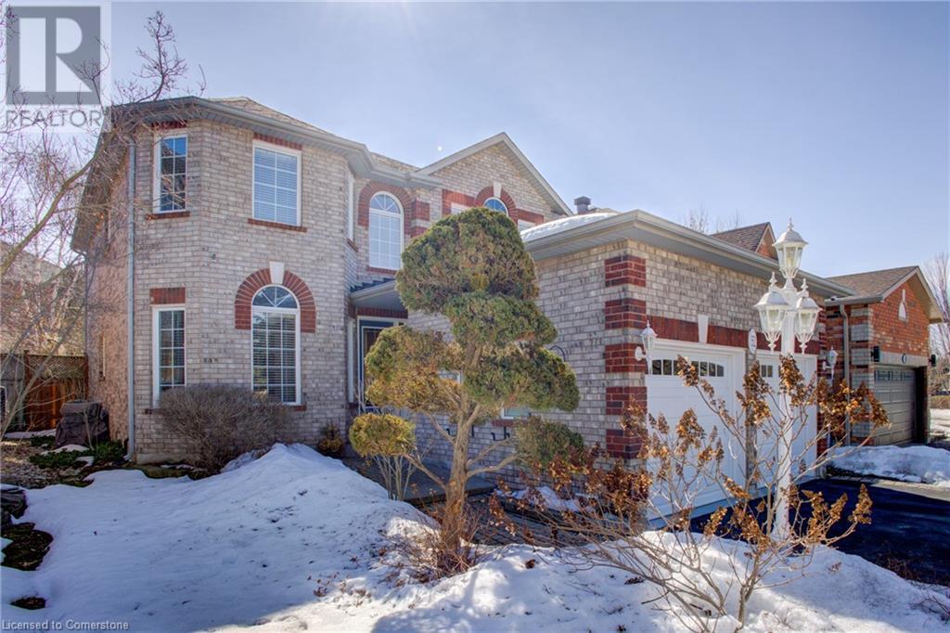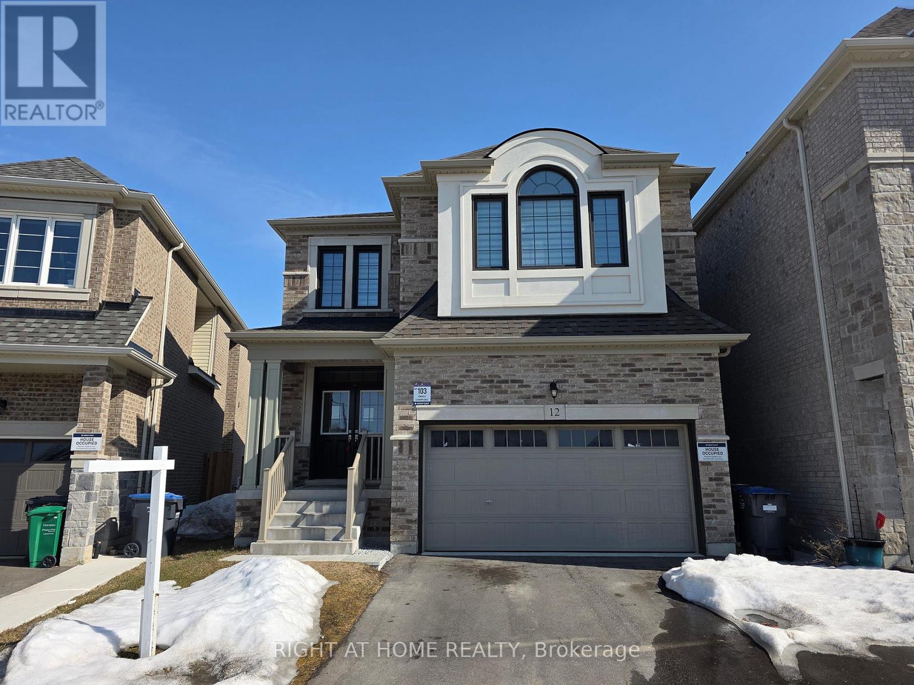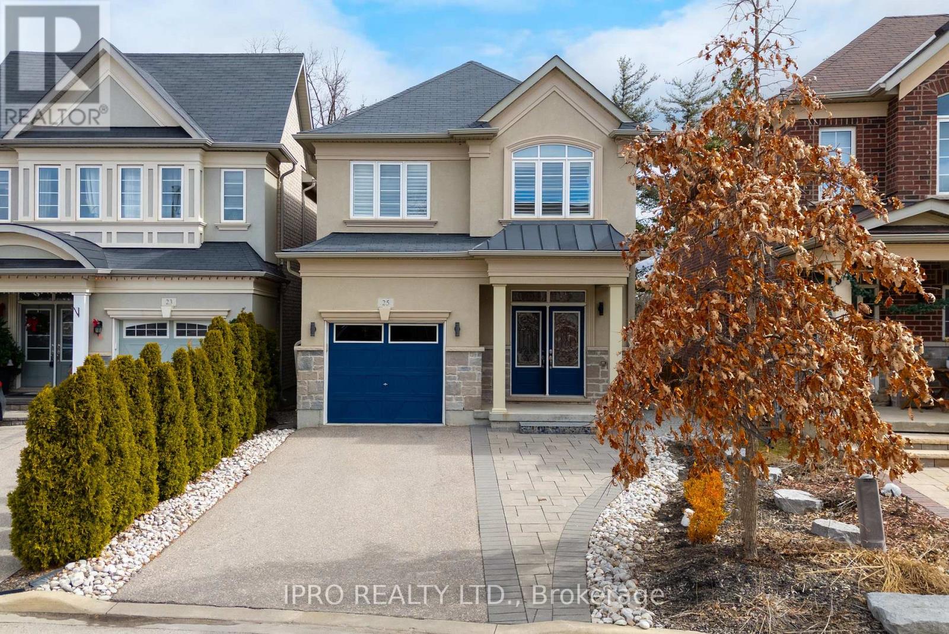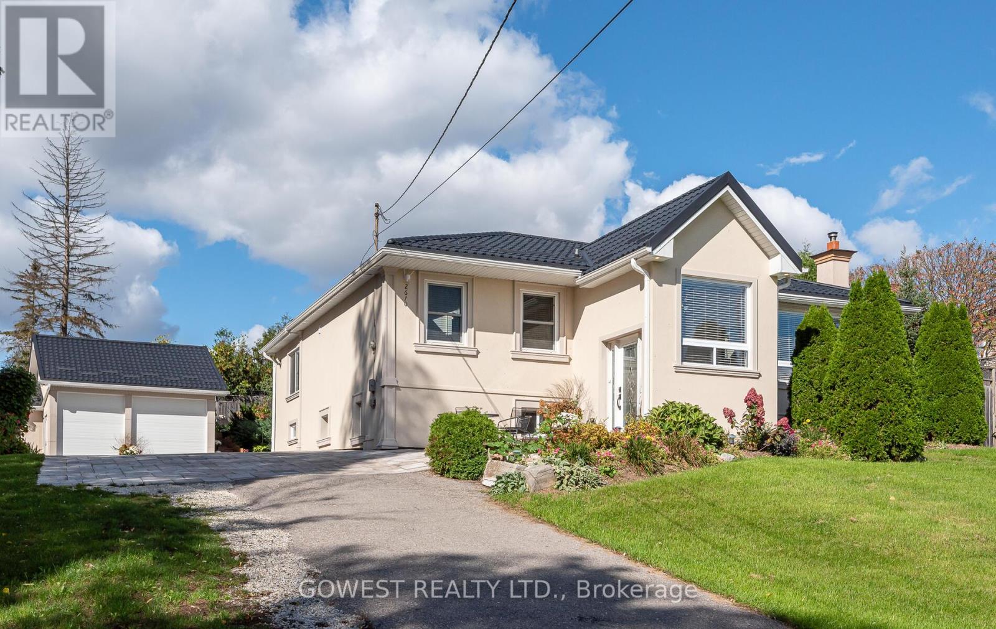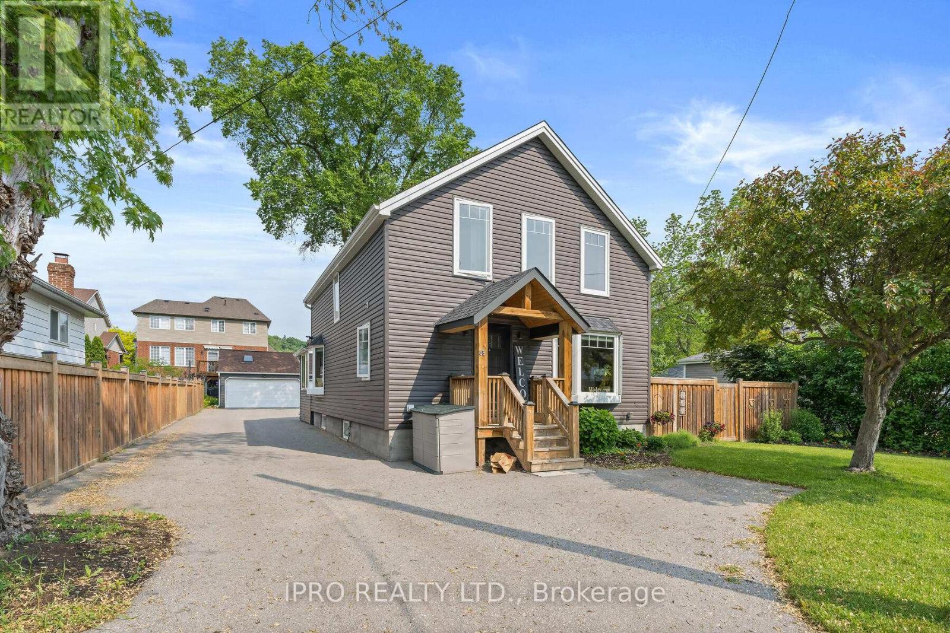Free account required
Unlock the full potential of your property search with a free account! Here's what you'll gain immediate access to:
- Exclusive Access to Every Listing
- Personalized Search Experience
- Favorite Properties at Your Fingertips
- Stay Ahead with Email Alerts

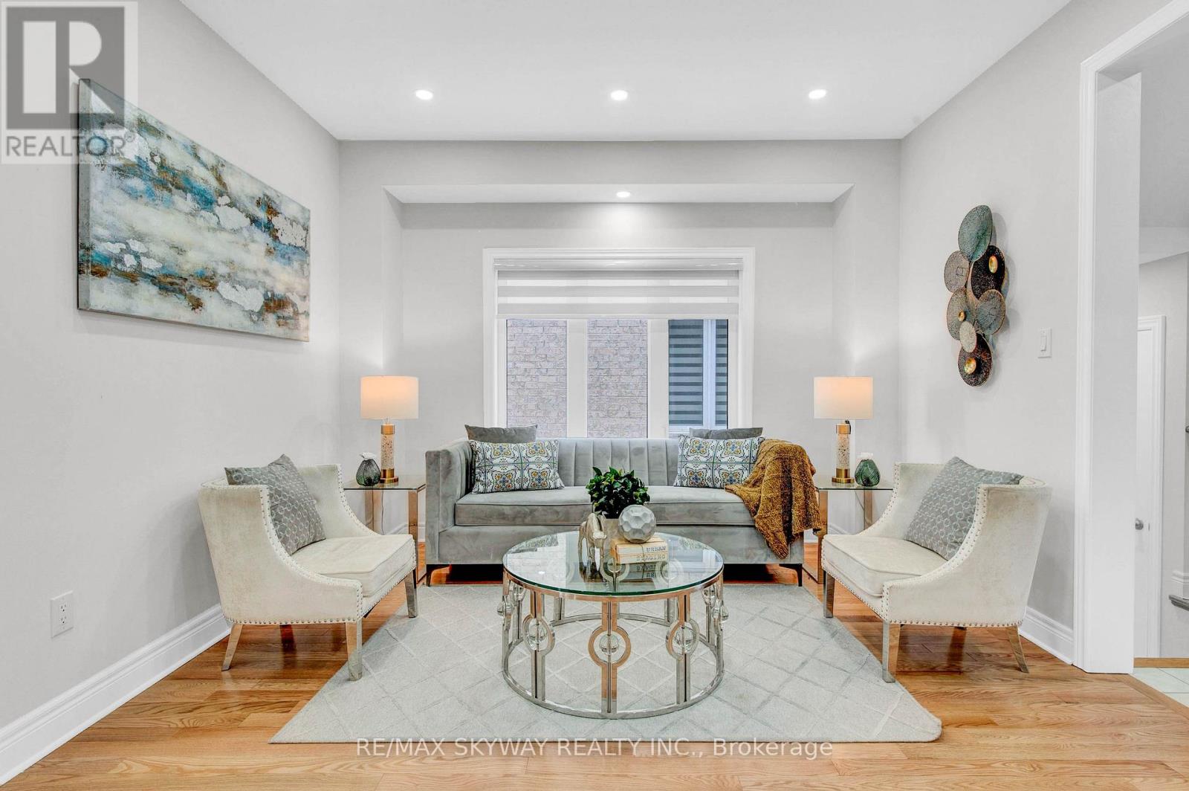
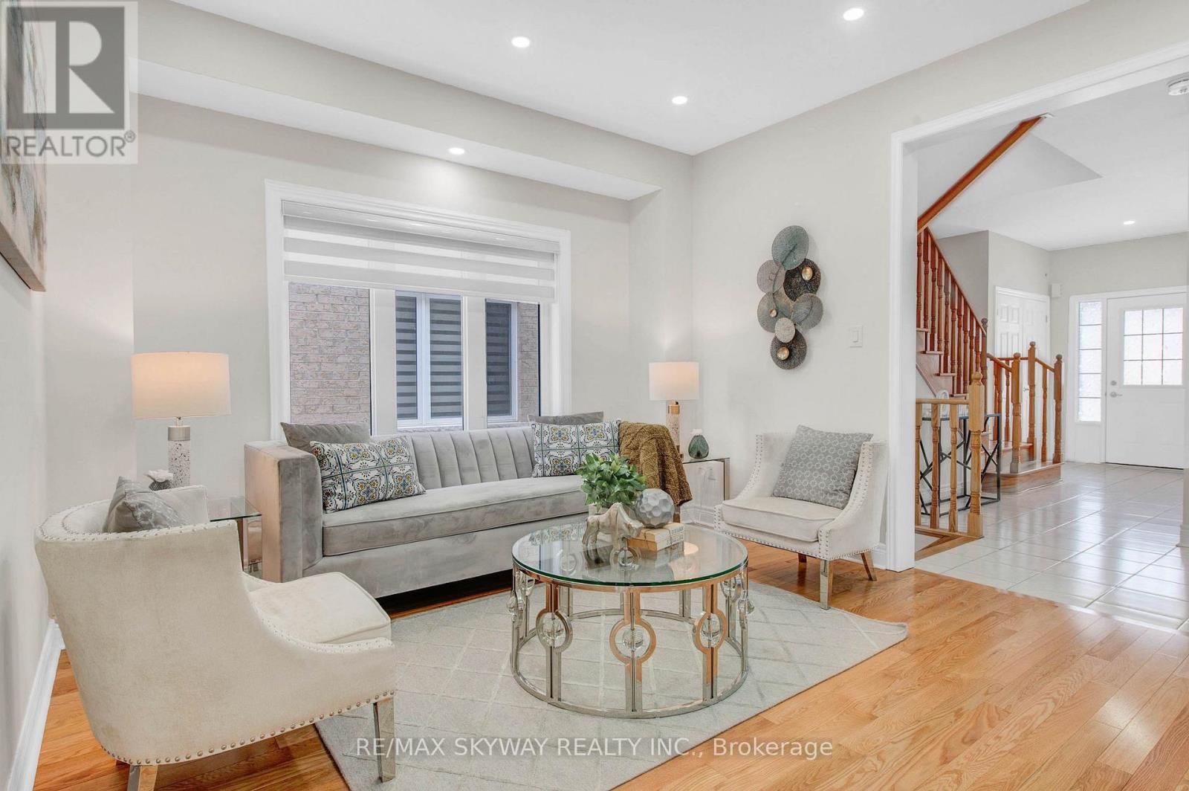
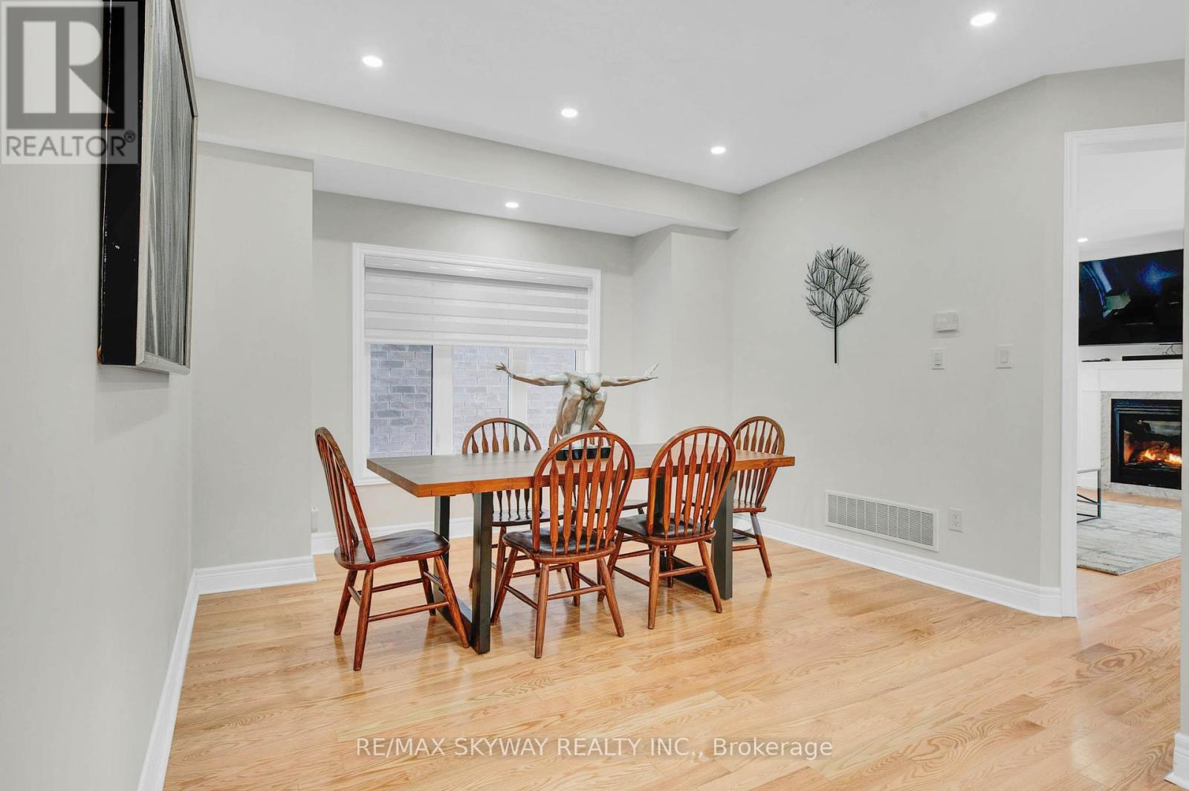
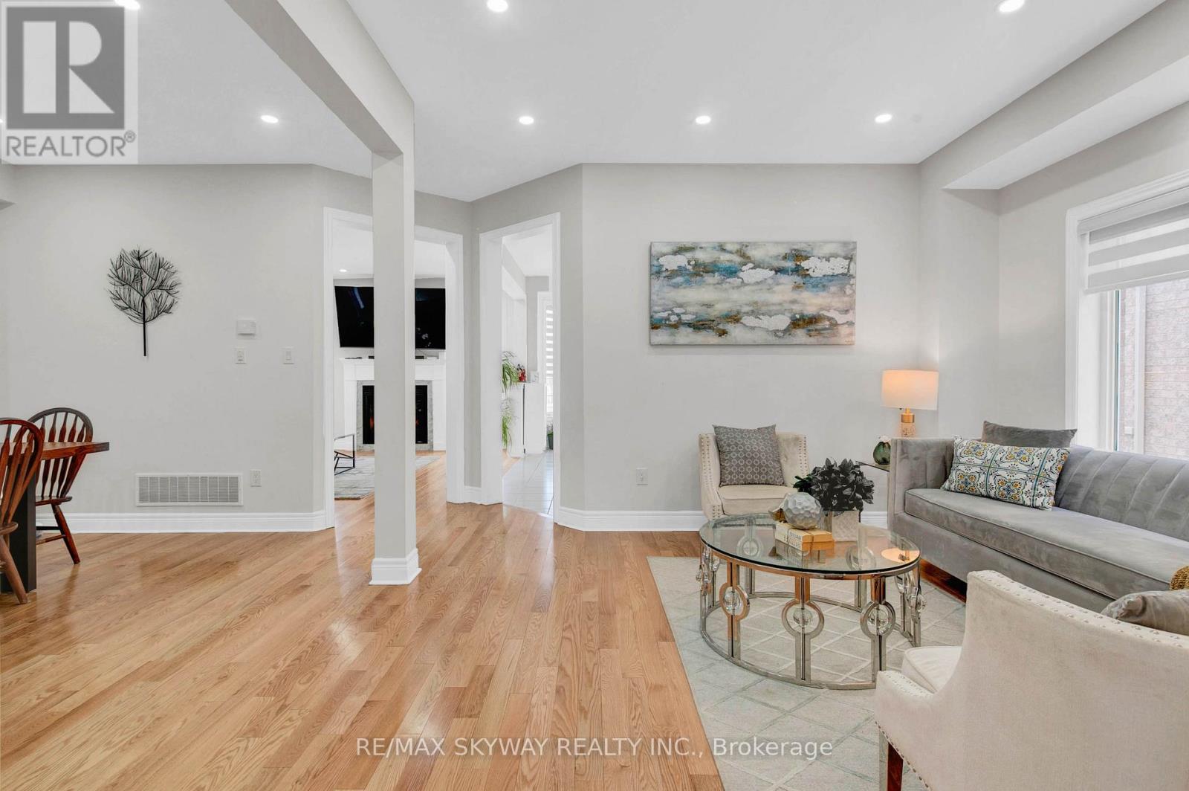
$1,359,000
20 BRANIGAN CRESCENT
Halton Hills, Ontario, Ontario, L7G0N2
MLS® Number: W12064410
Property description
This stunning less than 3 year old Remington built home is situated on a desirable pie-shaped lot in a quiet and family-friendly neighbourhood of Georgetown. This home features 9 ft. smooth ceilings on the main floor & 8 ft. smooth ceilings on 1st floor, hardwood flooring, and a well-designed layout with separate living, dining, and family room. The upgraded kitchen boasts granite countertops, a matching backsplash, stainless steel appliances, including a gas stove, double-door fridge and dishwasher and a bright breakfast area with a walkout to a wooden patio. Upstairs, dual primary bedrooms each have private ensuite baths, while two additional spacious bedrooms offer ample closet space and large windows with another shared 3 piece bathroom. A conveniently located second floor laundry adds to the homes functionality. The Look Out basement features a builder separate Side entrance Door and oversized Look Out windows offering endless possibilities for customization.
Building information
Type
*****
Age
*****
Appliances
*****
Basement Features
*****
Basement Type
*****
Construction Style Attachment
*****
Cooling Type
*****
Exterior Finish
*****
Fireplace Present
*****
FireplaceTotal
*****
Flooring Type
*****
Foundation Type
*****
Half Bath Total
*****
Heating Fuel
*****
Heating Type
*****
Size Interior
*****
Stories Total
*****
Utility Water
*****
Land information
Sewer
*****
Size Depth
*****
Size Frontage
*****
Size Irregular
*****
Size Total
*****
Rooms
Main level
Eating area
*****
Kitchen
*****
Family room
*****
Dining room
*****
Living room
*****
Second level
Bedroom 4
*****
Bedroom 3
*****
Bedroom 2
*****
Primary Bedroom
*****
Courtesy of RE/MAX SKYWAY REALTY INC.
Book a Showing for this property
Please note that filling out this form you'll be registered and your phone number without the +1 part will be used as a password.
