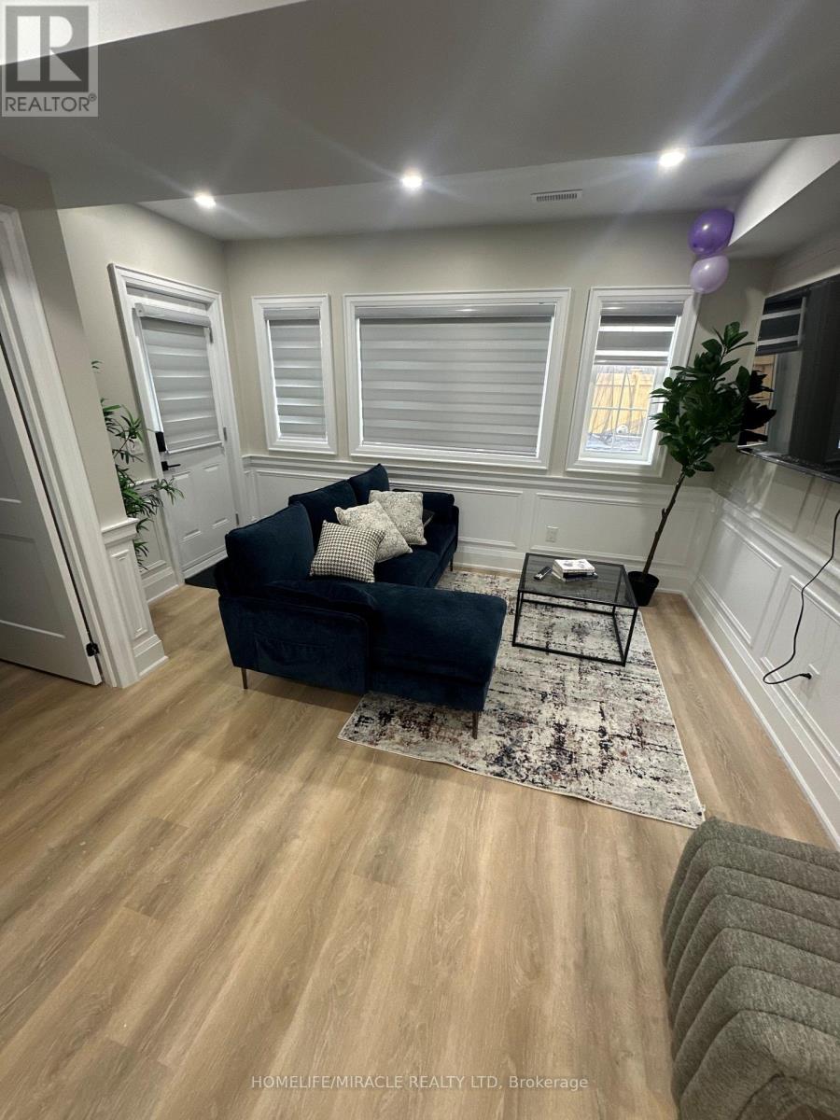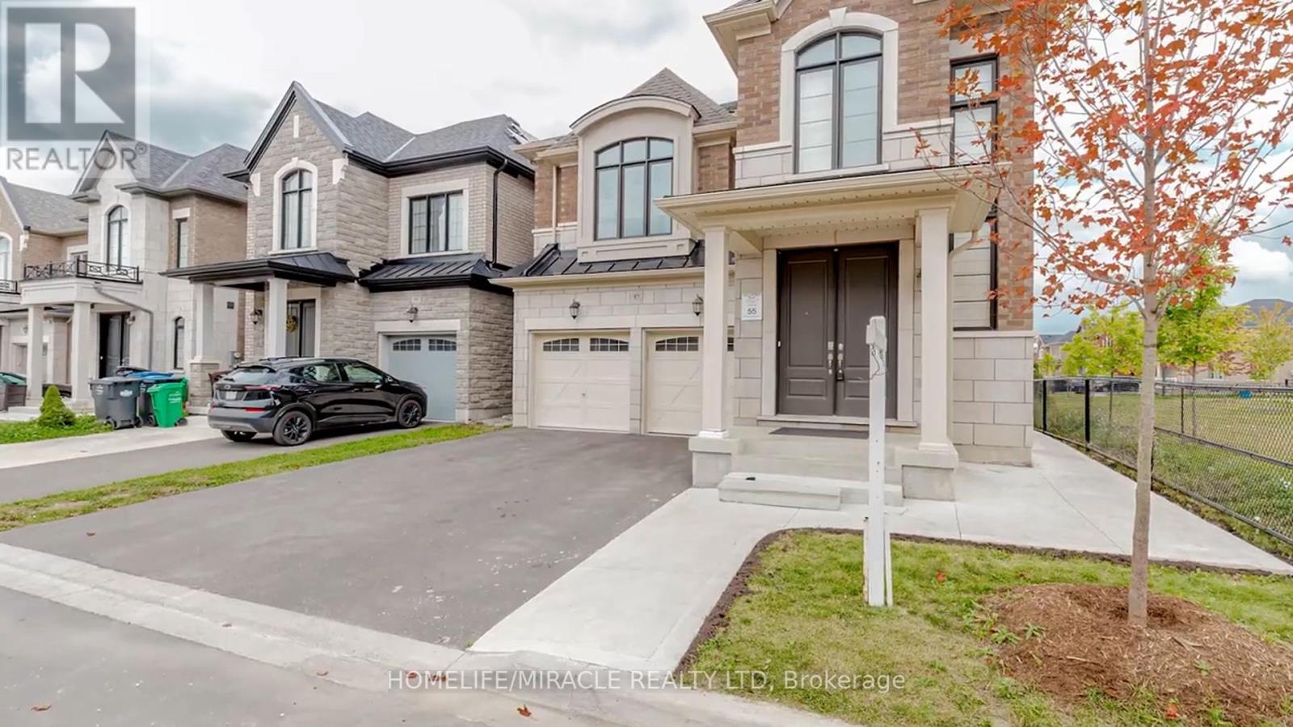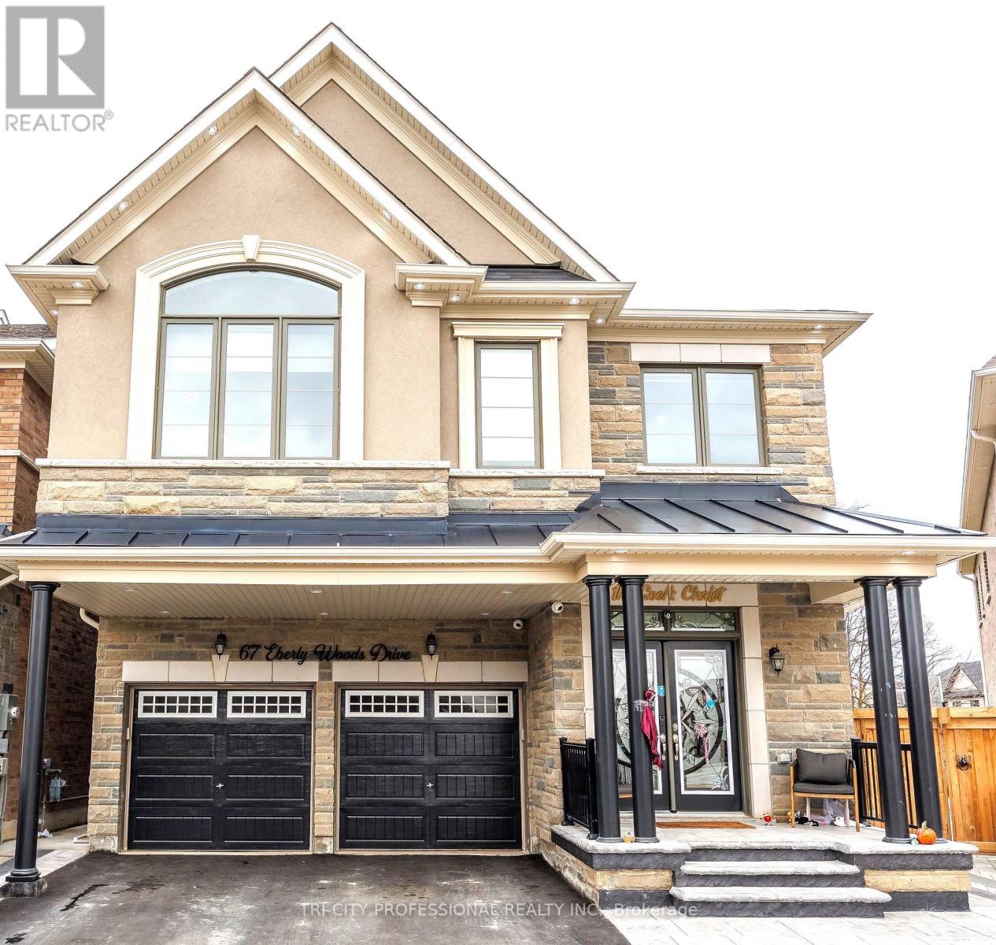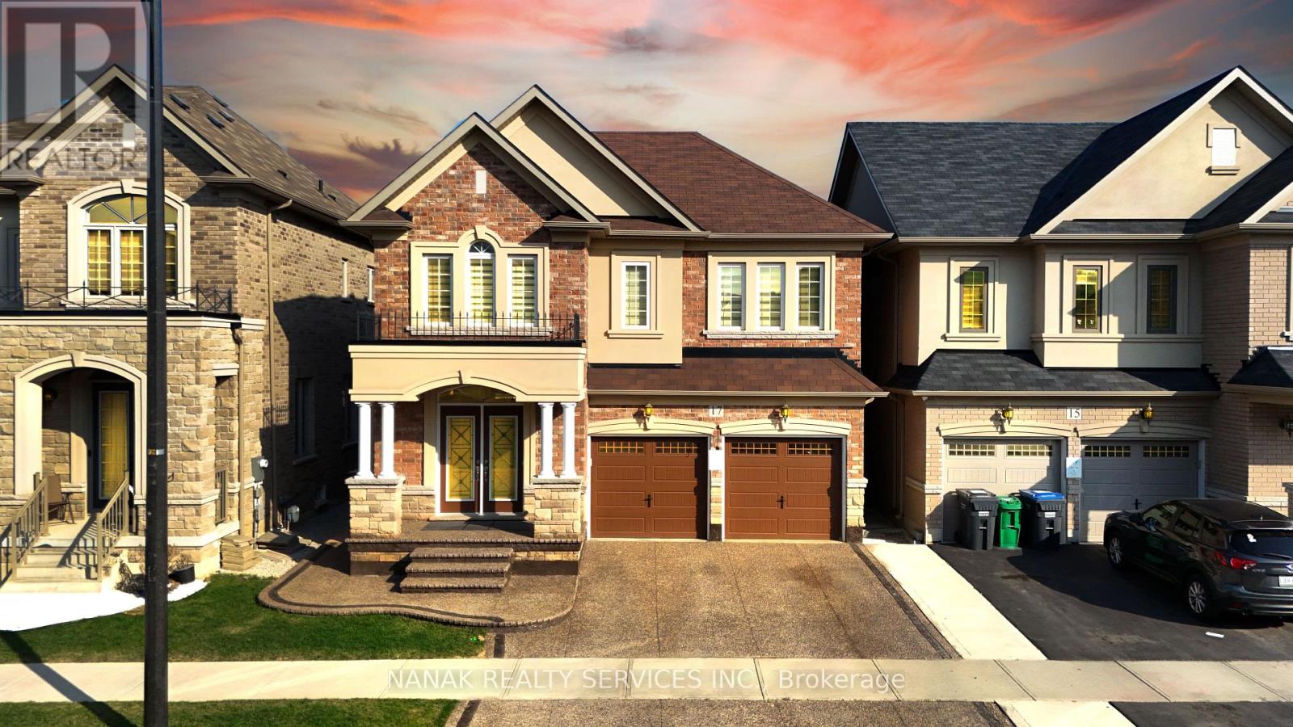Free account required
Unlock the full potential of your property search with a free account! Here's what you'll gain immediate access to:
- Exclusive Access to Every Listing
- Personalized Search Experience
- Favorite Properties at Your Fingertips
- Stay Ahead with Email Alerts



$1,849,000
60 DEER RIDGE TRAIL
Caledon, Ontario, Ontario, L7C3Z6
MLS® Number: W11995475
Property description
Discover the perfect blend of luxury and tranquility in this stunning detached home backing onto a serene ravine. Situated on a premium corner lot with no side neighbors and no sidewalk, this home offers unparalleled privacy and curb appeal. Step inside to soaring 10-foot ceilings on the main floor, 9-foot ceilings on both the second floor and the basement, creating an open and airy ambiance throughout. The custom-designed kitchen is a chef's dream, featuring exquisite granite countertops, sleek pot lights, and a seamless flow into the sunlit breakfast area. It features 4 bedroom, 4 washroom, a spacious den on the main floor provides the perfect space for a home office or library. Surrounded by breathtaking nature trails, this home offers the perfect escape while being just moments away from modern conveniences.
Building information
Type
*****
Appliances
*****
Basement Development
*****
Basement Features
*****
Basement Type
*****
Construction Style Attachment
*****
Cooling Type
*****
Exterior Finish
*****
Fireplace Present
*****
Flooring Type
*****
Foundation Type
*****
Half Bath Total
*****
Heating Fuel
*****
Heating Type
*****
Size Interior
*****
Stories Total
*****
Utility Water
*****
Land information
Sewer
*****
Size Depth
*****
Size Frontage
*****
Size Irregular
*****
Size Total
*****
Rooms
Main level
Library
*****
Living room
*****
Dining room
*****
Kitchen
*****
Eating area
*****
Family room
*****
Second level
Bedroom 4
*****
Bedroom 3
*****
Bedroom 2
*****
Primary Bedroom
*****
Main level
Library
*****
Living room
*****
Dining room
*****
Kitchen
*****
Eating area
*****
Family room
*****
Second level
Bedroom 4
*****
Bedroom 3
*****
Bedroom 2
*****
Primary Bedroom
*****
Main level
Library
*****
Living room
*****
Dining room
*****
Kitchen
*****
Eating area
*****
Family room
*****
Second level
Bedroom 4
*****
Bedroom 3
*****
Bedroom 2
*****
Primary Bedroom
*****
Courtesy of HOMELIFE/MIRACLE REALTY LTD
Book a Showing for this property
Please note that filling out this form you'll be registered and your phone number without the +1 part will be used as a password.







