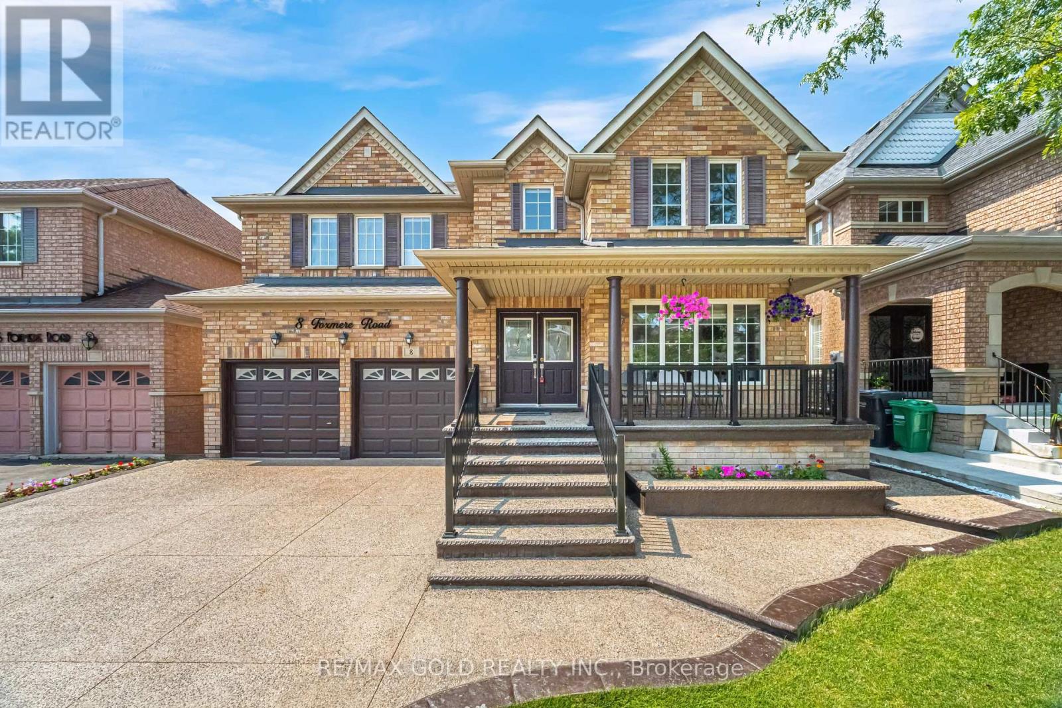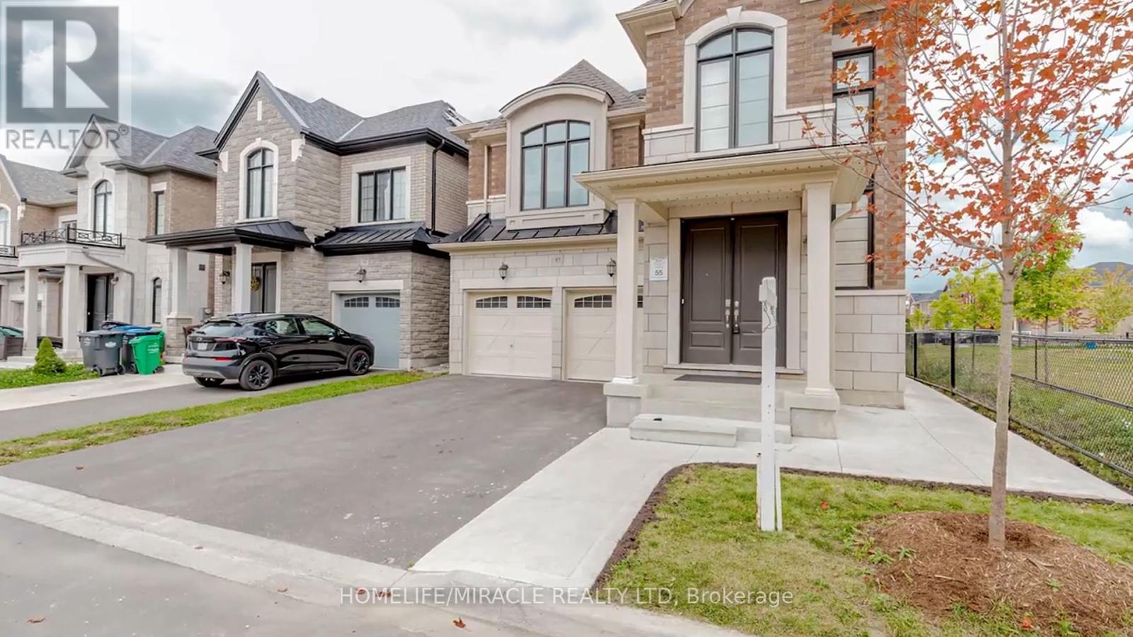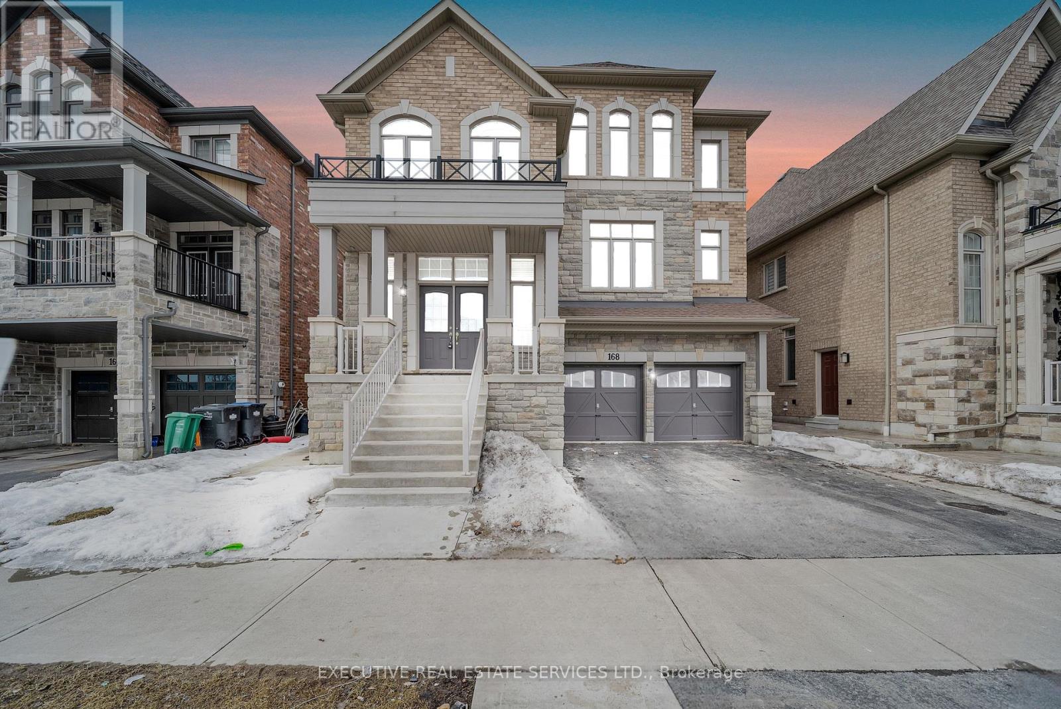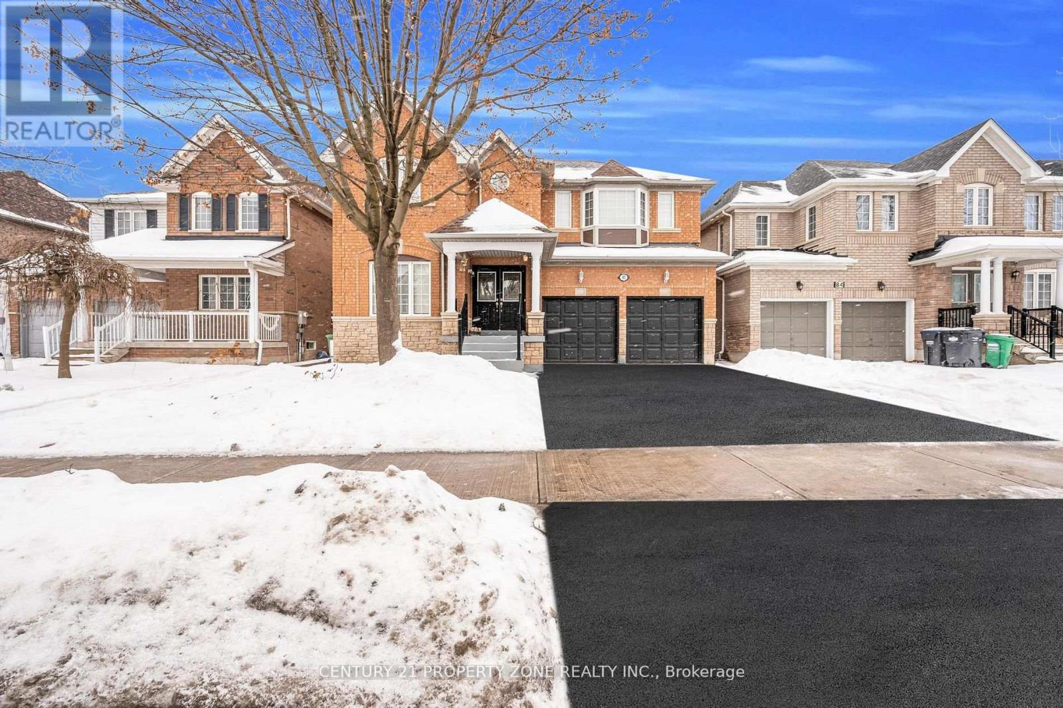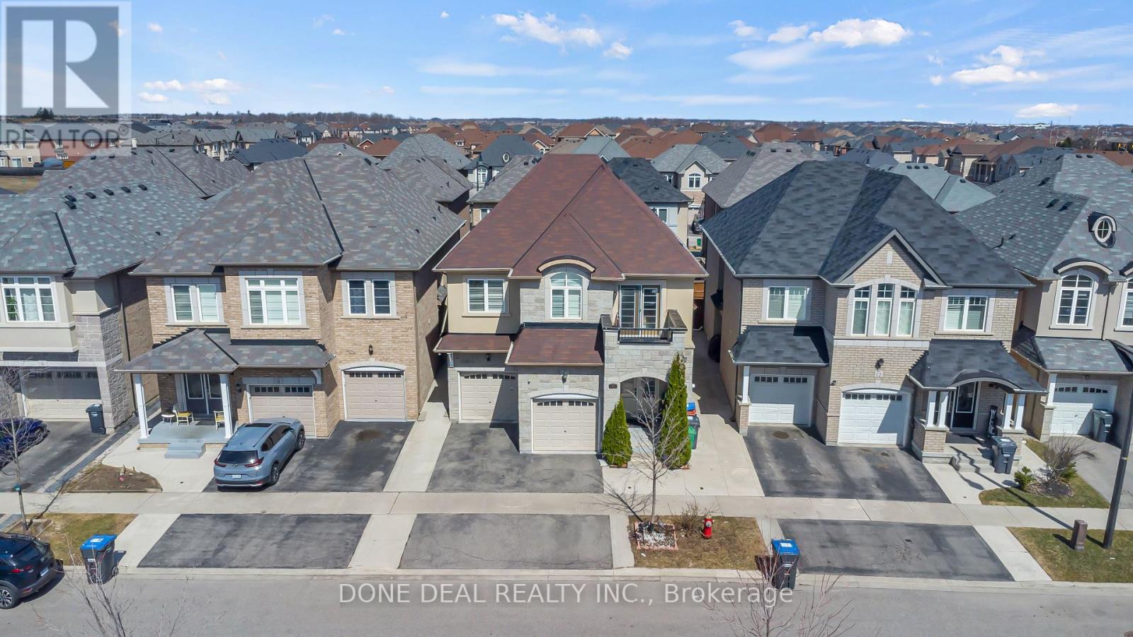Free account required
Unlock the full potential of your property search with a free account! Here's what you'll gain immediate access to:
- Exclusive Access to Every Listing
- Personalized Search Experience
- Favorite Properties at Your Fingertips
- Stay Ahead with Email Alerts
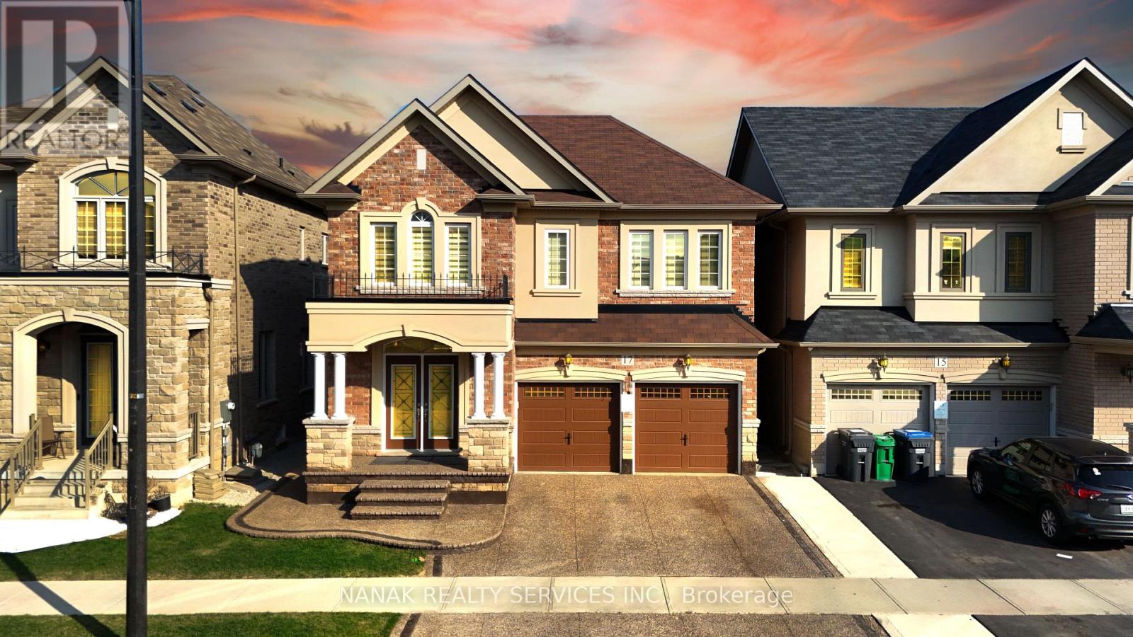
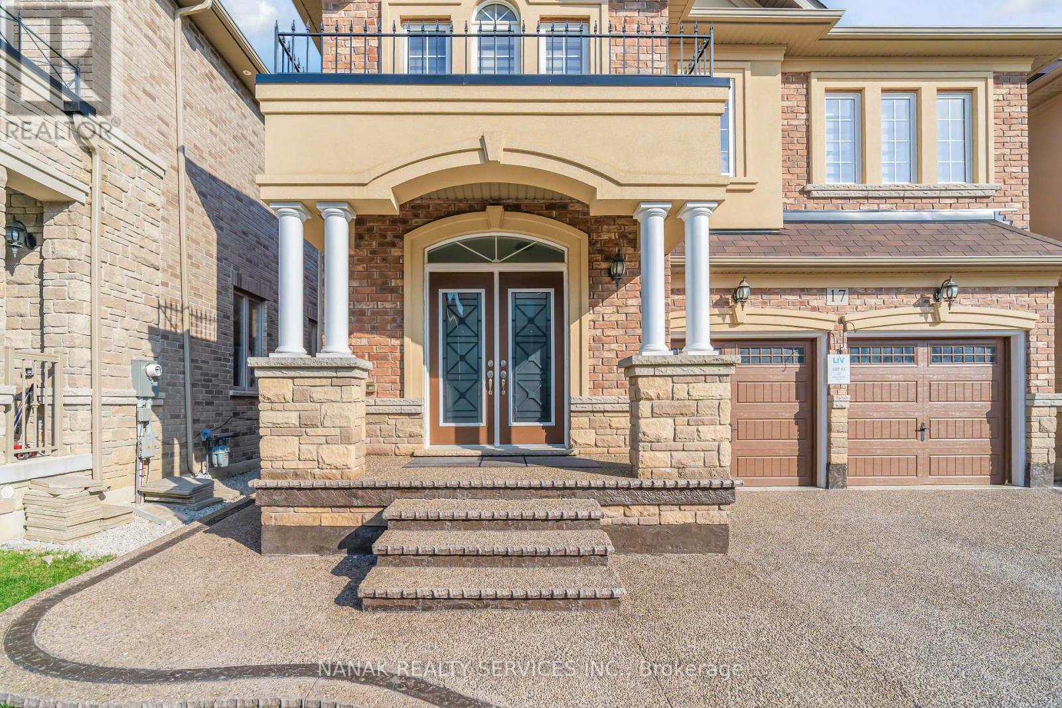
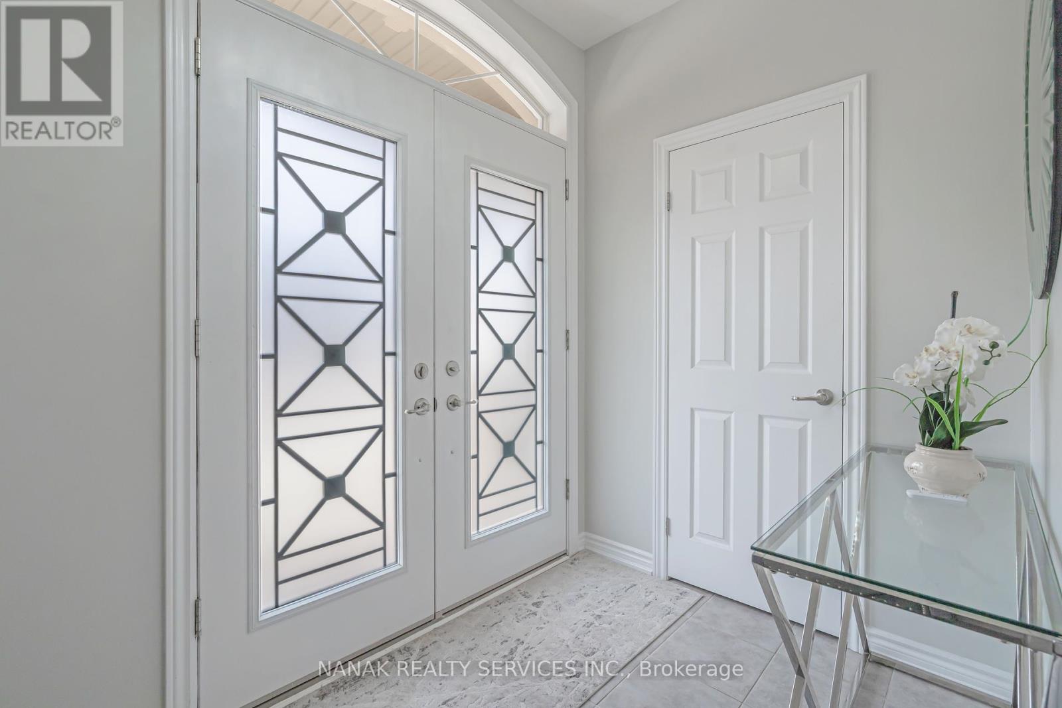
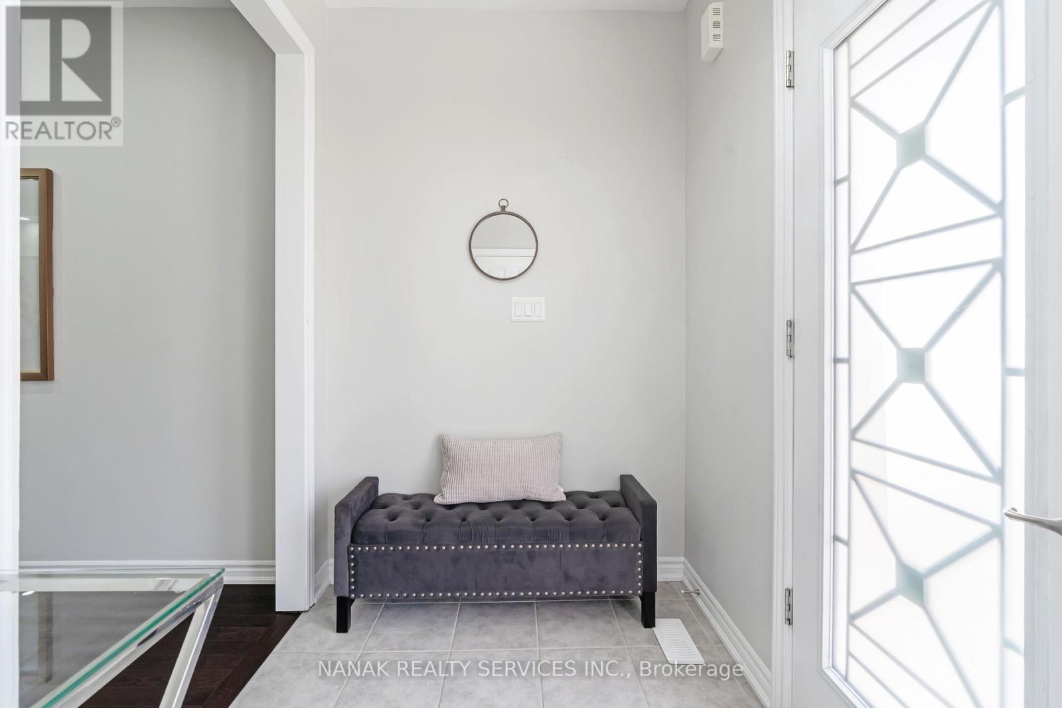
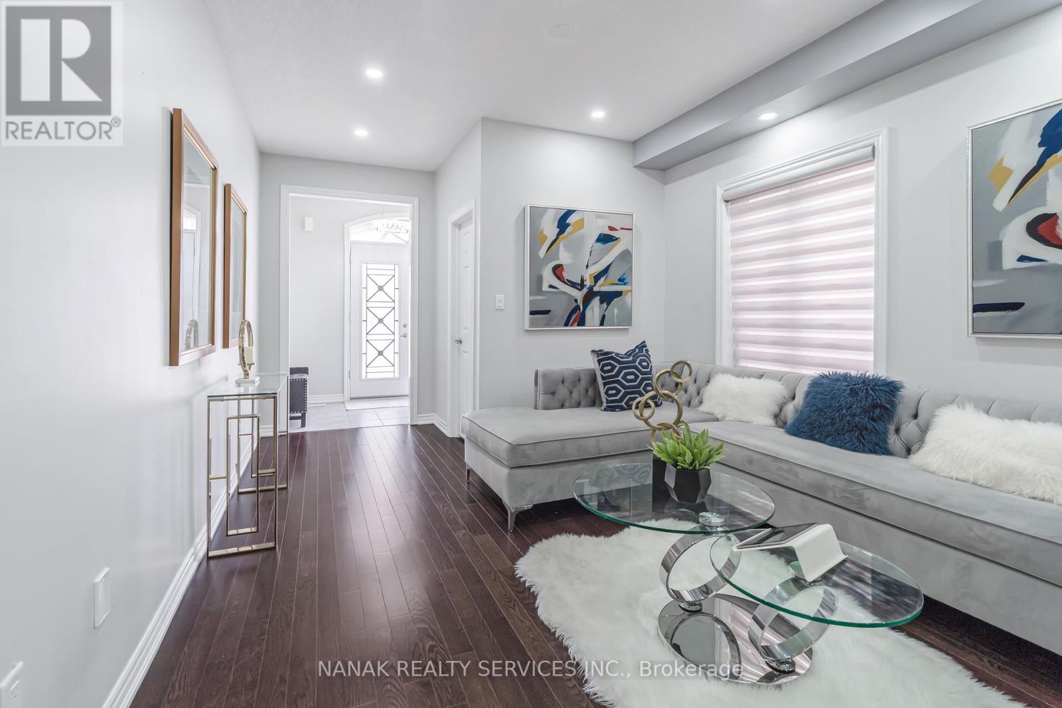
$1,599,000
17 HENRY MOODY DRIVE
Brampton, Ontario, Ontario, L7A5A8
MLS® Number: W12111325
Property description
Welcome to stunning Detached House With **Legal Basement**. This Luxurious Property Perfectly Balances Elegance, Privacy & Convenience, Offering A Prime Location, Approx. 4000 sqft of total living space. Comprises of total 5+3 bedrooms , 7- Washrooms **(Rare 4 Full Bathrooms On 2nd Floor)** Double Car Garage with Custom storage shelves. Main Floor features 9 ft Ceilings, Pot lights, Hardwood flooring, full Office Room. Separate Living, dining area and Family room with gas fireplace. Gourmet extended Kitchen Is A Chefs Dream, with Top-Of-The-Line Kitchen-Aid Stainless Steel Appliances. Second floor features Hardwood on Landing area, Laminate in all rooms, No Carpet in the house. Offers rare Spacious 5 Bedrooms, where 3 Bedrooms have attached Full bathrooms & walk in closets. Two Bedrooms has Jack & Jill bathroom Setup. Convenient Second-Floor Laundry Room. Exposed concrete on the Driveway and front porch. Concrete backyard for less maintenance. Legal 3-Bedroom, 2-full Bathrooms in Basement Apartment with A Separate Builder provided Entrance. Separate Laundry for basement Unit. Offering Excellent Rental Income Potential approx.. $2800 per month. Zebra blinds in whole house, Remote operated Motorized blinds on main floor. Walking distance to New school set up to open - Mount Pleasant #9 Public School. Freshly painted throughout. (8 * 10) ft Deck and BBQ gas line hookup in the backyard. 200 Amp electrical service.
Building information
Type
*****
Age
*****
Amenities
*****
Appliances
*****
Basement Features
*****
Basement Type
*****
Construction Style Attachment
*****
Cooling Type
*****
Exterior Finish
*****
Fireplace Present
*****
FireplaceTotal
*****
Flooring Type
*****
Foundation Type
*****
Half Bath Total
*****
Heating Fuel
*****
Heating Type
*****
Size Interior
*****
Stories Total
*****
Utility Water
*****
Land information
Sewer
*****
Size Depth
*****
Size Frontage
*****
Size Irregular
*****
Size Total
*****
Rooms
Ground level
Kitchen
*****
Eating area
*****
Family room
*****
Office
*****
Dining room
*****
Living room
*****
Basement
Laundry room
*****
Family room
*****
Bedroom
*****
Bedroom
*****
Bedroom
*****
Second level
Bedroom 3
*****
Bedroom 2
*****
Primary Bedroom
*****
Laundry room
*****
Bedroom
*****
Bedroom 4
*****
Ground level
Kitchen
*****
Eating area
*****
Family room
*****
Office
*****
Dining room
*****
Living room
*****
Basement
Laundry room
*****
Family room
*****
Bedroom
*****
Bedroom
*****
Bedroom
*****
Second level
Bedroom 3
*****
Bedroom 2
*****
Primary Bedroom
*****
Laundry room
*****
Bedroom
*****
Bedroom 4
*****
Ground level
Kitchen
*****
Eating area
*****
Family room
*****
Office
*****
Dining room
*****
Living room
*****
Basement
Laundry room
*****
Family room
*****
Bedroom
*****
Bedroom
*****
Bedroom
*****
Second level
Bedroom 3
*****
Bedroom 2
*****
Primary Bedroom
*****
Laundry room
*****
Bedroom
*****
Courtesy of NANAK REALTY SERVICES INC.
Book a Showing for this property
Please note that filling out this form you'll be registered and your phone number without the +1 part will be used as a password.

