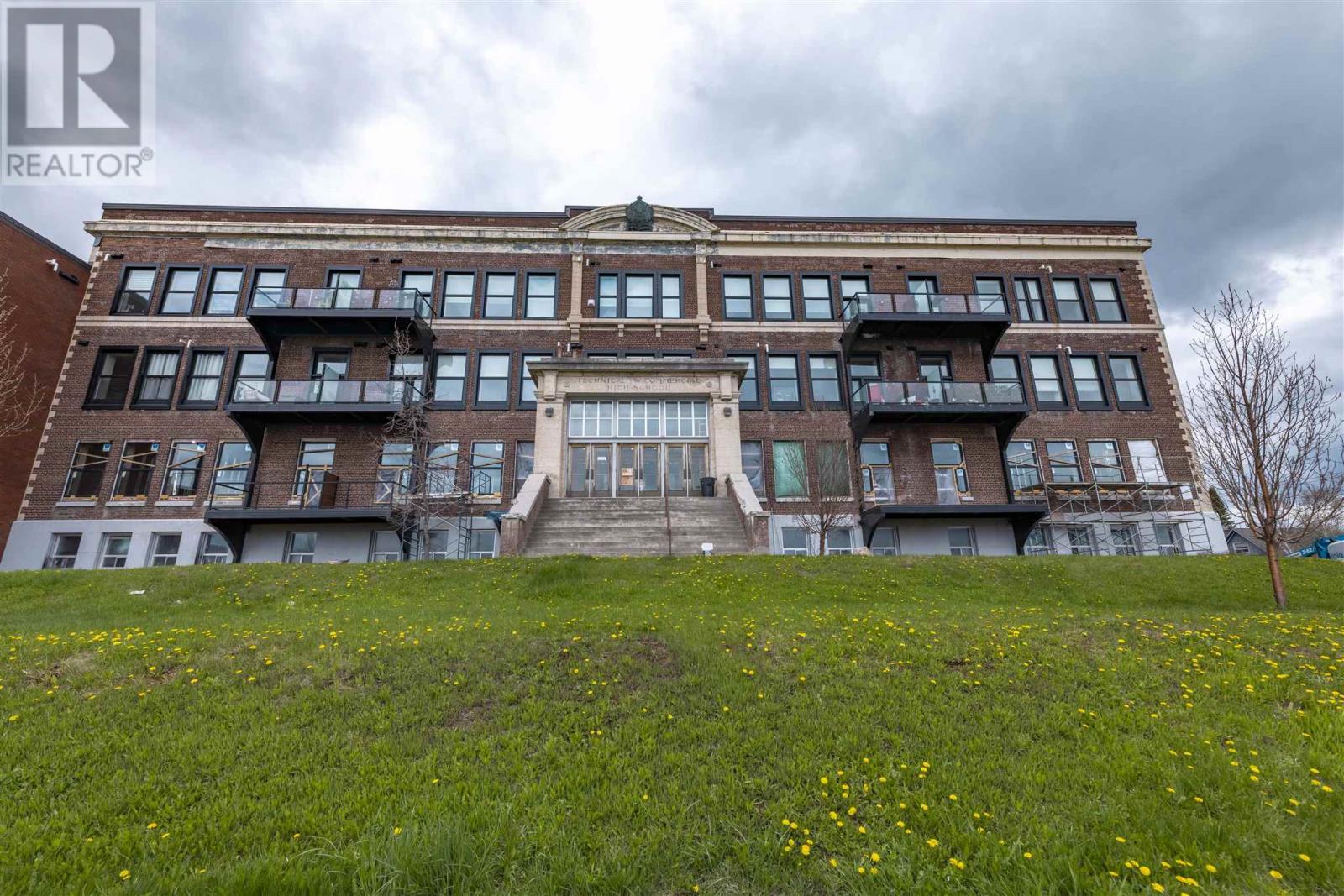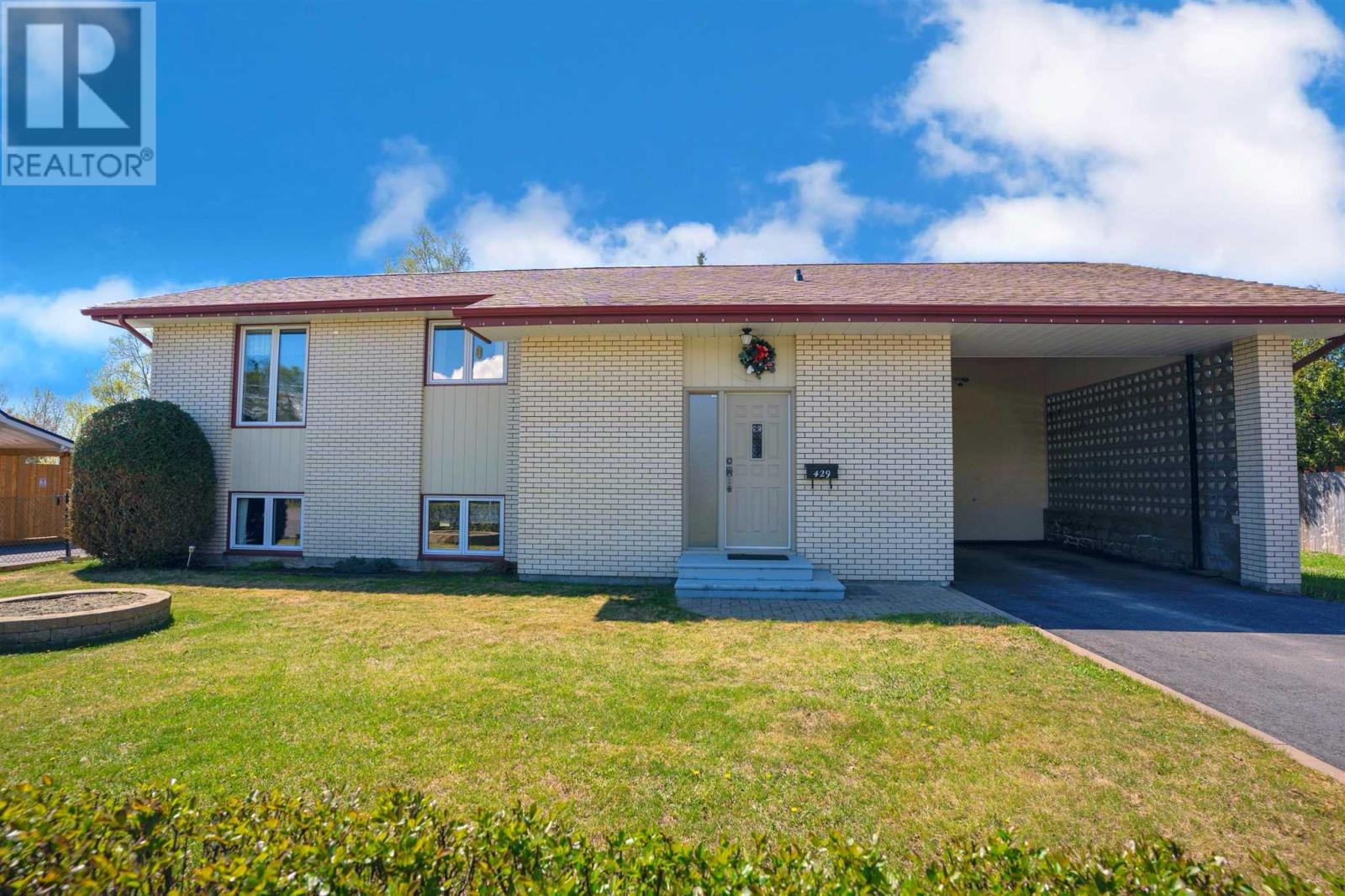Free account required
Unlock the full potential of your property search with a free account! Here's what you'll gain immediate access to:
- Exclusive Access to Every Listing
- Personalized Search Experience
- Favorite Properties at Your Fingertips
- Stay Ahead with Email Alerts

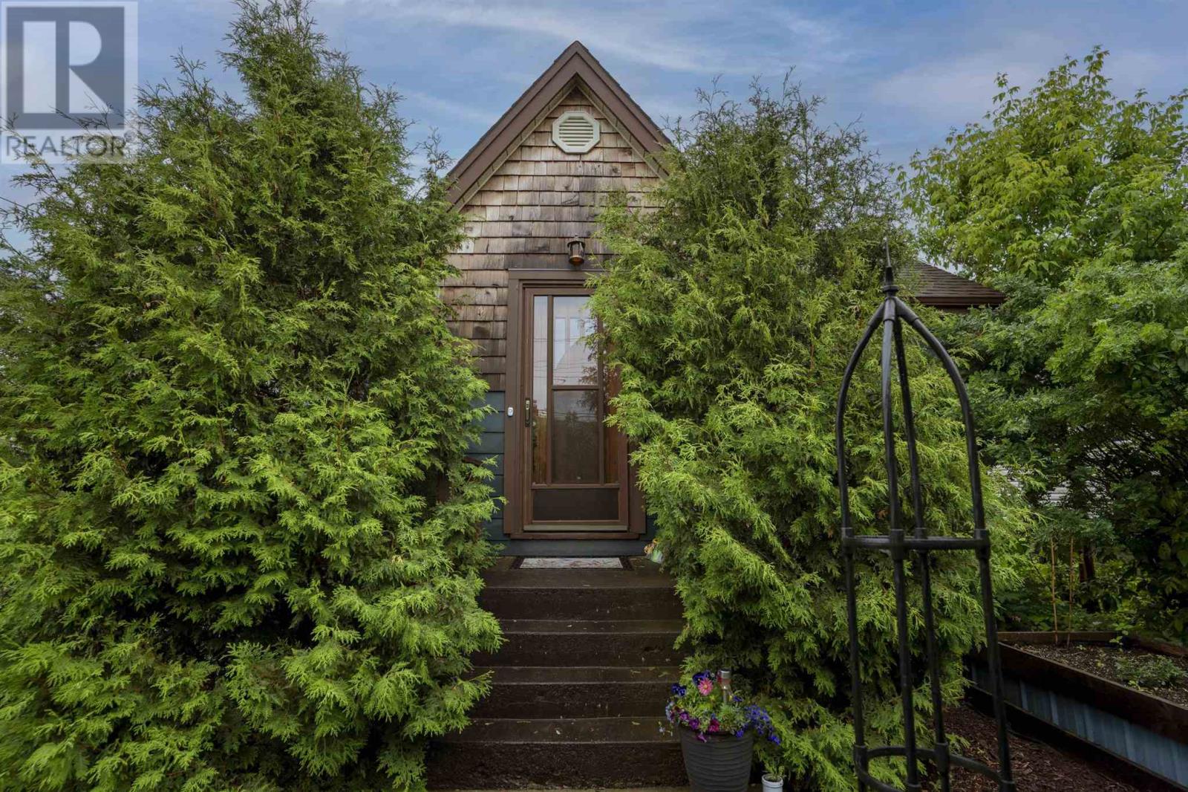
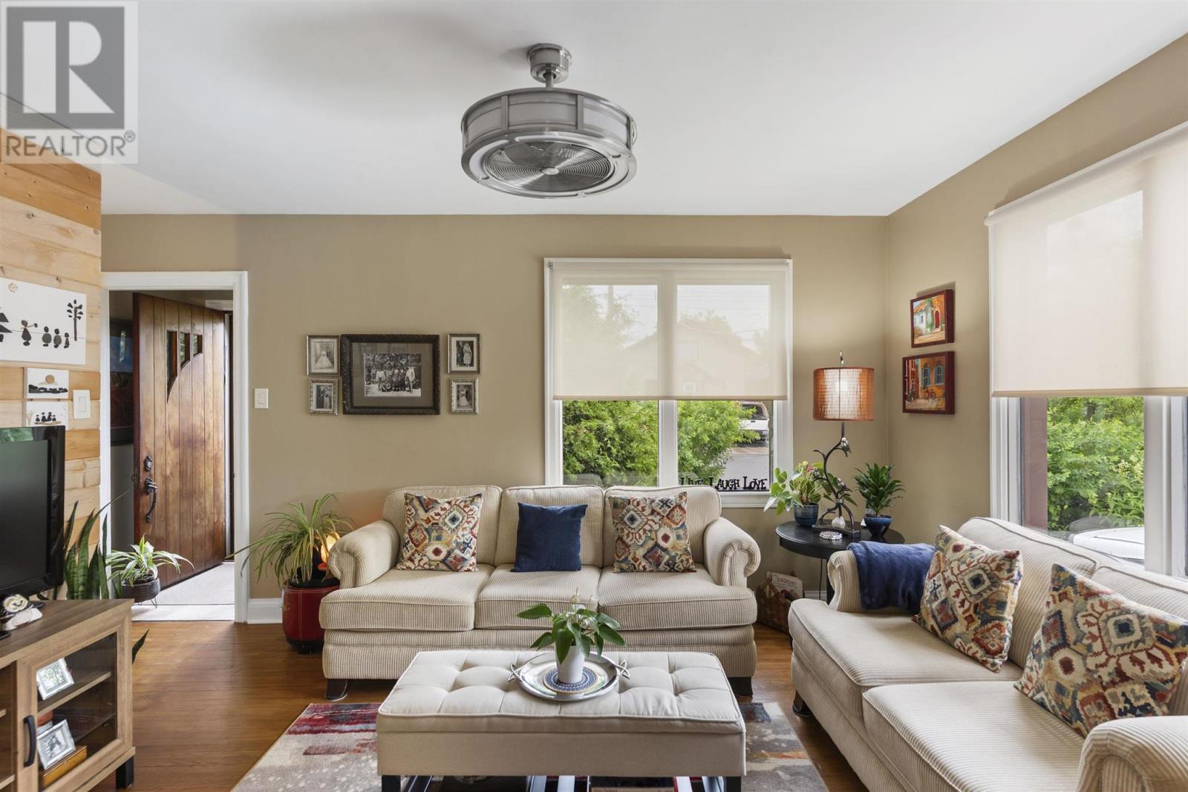
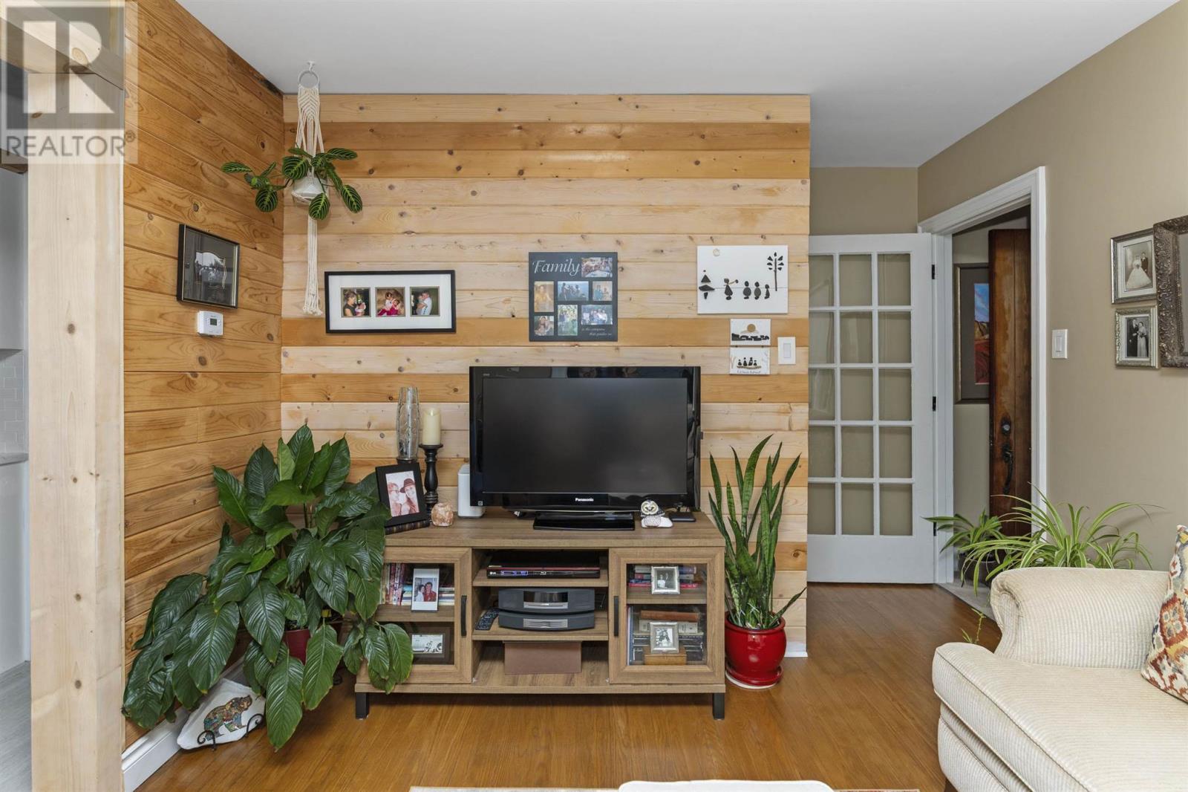
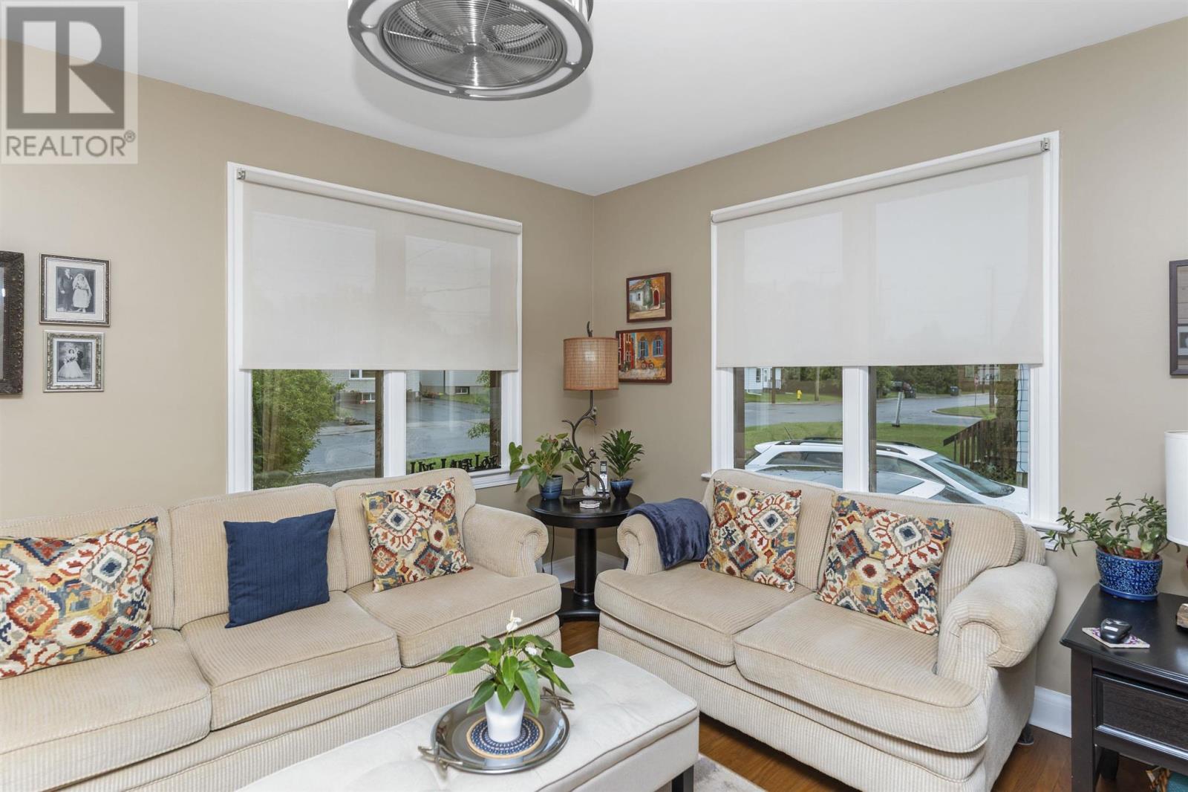
$499,900
585 Van Norman ST
Thunder Bay, Ontario, Ontario, P7A4G1
MLS® Number: TB252343
Property description
NEW LISTING! IN COLLEGE HEIGHTS! A home that needs to be seen in person to believe. The current owners have redone almost everything on and in this home and turned it into a personal sanctuary. 1,164 Square Foot 3 Bedroom, 2 Full Bathroom Bungalow with a dream main floor. Open Concept Living Room, Kitchen, Dining Room. Primary bedroom with ensuite. Unfinished Lower Level ready for your own Personal Touch. Add on that a 19' x 35' heated and insulated detached garage. Fully fenced in back yard with landscaping that should be in an issue of Better Homes & Gardens. Again, needs to be seen in person to believe.
Building information
Age
*****
Appliances
*****
Architectural Style
*****
Basement Development
*****
Basement Type
*****
Construction Style Attachment
*****
Exterior Finish
*****
Fireplace Fuel
*****
Fireplace Present
*****
Fireplace Type
*****
Flooring Type
*****
Foundation Type
*****
Half Bath Total
*****
Heating Fuel
*****
Heating Type
*****
Size Interior
*****
Stories Total
*****
Utility Water
*****
Land information
Access Type
*****
Fence Type
*****
Sewer
*****
Size Frontage
*****
Size Irregular
*****
Size Total
*****
Rooms
Main level
Bathroom
*****
Ensuite
*****
Porch
*****
Bedroom
*****
Bedroom
*****
Dining room
*****
Kitchen
*****
Primary Bedroom
*****
Living room
*****
Bathroom
*****
Ensuite
*****
Porch
*****
Bedroom
*****
Bedroom
*****
Dining room
*****
Kitchen
*****
Primary Bedroom
*****
Living room
*****
Bathroom
*****
Ensuite
*****
Porch
*****
Bedroom
*****
Bedroom
*****
Dining room
*****
Kitchen
*****
Primary Bedroom
*****
Living room
*****
Bathroom
*****
Ensuite
*****
Porch
*****
Bedroom
*****
Bedroom
*****
Dining room
*****
Kitchen
*****
Primary Bedroom
*****
Living room
*****
Courtesy of RE/MAX FIRST CHOICE REALTY LTD.
Book a Showing for this property
Please note that filling out this form you'll be registered and your phone number without the +1 part will be used as a password.
