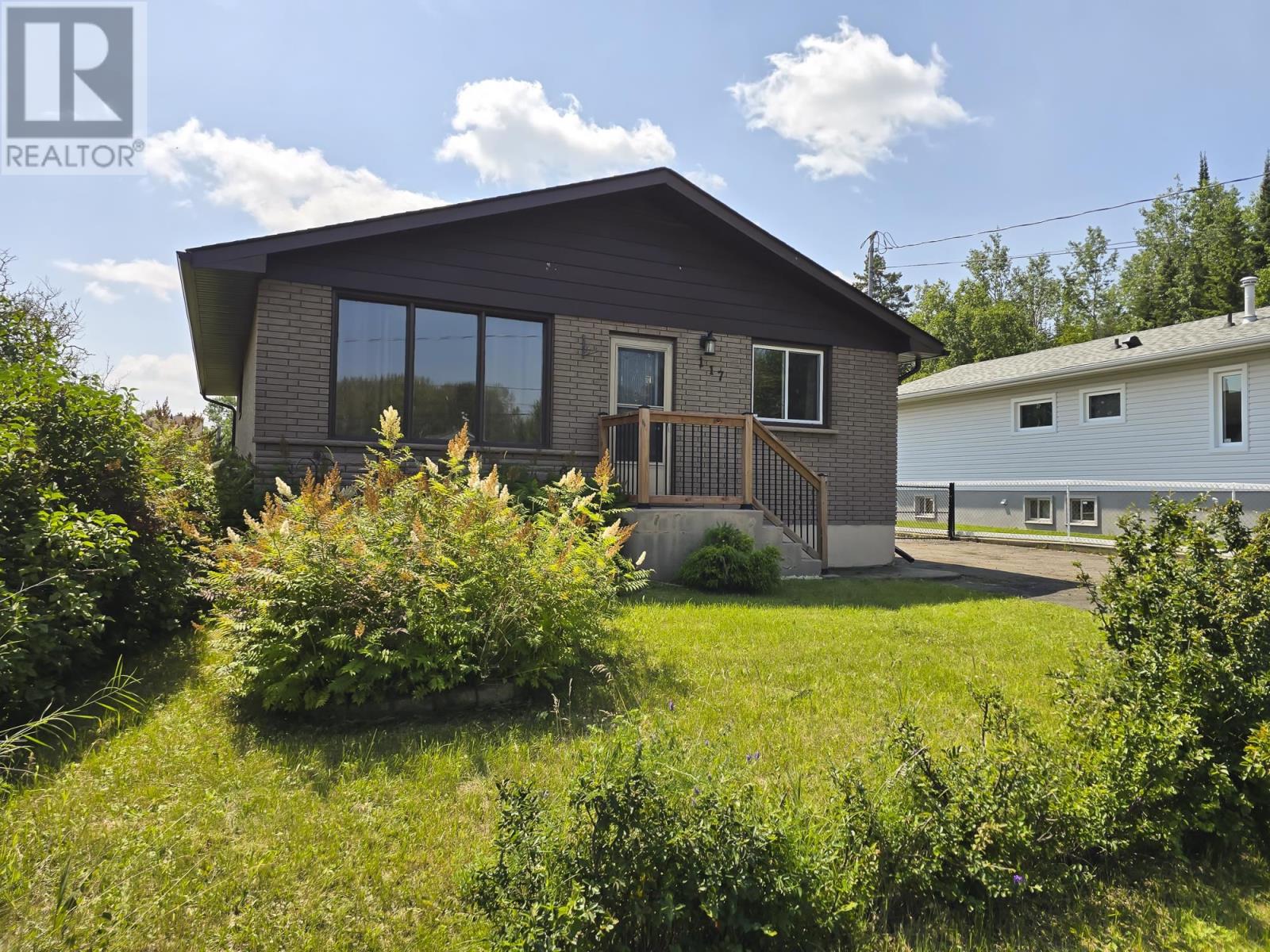Free account required
Unlock the full potential of your property search with a free account! Here's what you'll gain immediate access to:
- Exclusive Access to Every Listing
- Personalized Search Experience
- Favorite Properties at Your Fingertips
- Stay Ahead with Email Alerts





$469,000
323 Piccadilly AVE
Thunder Bay, Ontario, Ontario, P7B5C6
MLS® Number: TB251987
Property description
If you're raising more than just your standard of living then you will appreciate this family friendly area featuring a four bedroom 2 bath back split home. This home is super solid and features 3 bedrooms and a four piece bath on the upper level as well as a rec room bath and bedroom in the lower level. This home has an extremely large fenced in deck area (25 by 23 ft) in the back for the sun worshippers or a secure area for the kids to play in. Bonus single attached garage, 21 by 13 ft, fully finished inside wired with an 8 foot 9 inch ceiling. Kitchen was updated in 2024, windows were updated at some point, 200 amp panel, eat in kitchen as well as a formal dining area living room combo. Shed outback has power. appliances are included featuring gas dryer.
Building information
Appliances
*****
Basement Development
*****
Basement Type
*****
Constructed Date
*****
Construction Style Attachment
*****
Construction Style Split Level
*****
Exterior Finish
*****
Fireplace Present
*****
FireplaceTotal
*****
Foundation Type
*****
Half Bath Total
*****
Heating Fuel
*****
Heating Type
*****
Size Interior
*****
Utility Water
*****
Land information
Access Type
*****
Fence Type
*****
Sewer
*****
Size Depth
*****
Size Frontage
*****
Size Total
*****
Rooms
Main level
Dining room
*****
Kitchen
*****
Living room
*****
Basement
Laundry room
*****
Bedroom
*****
Bathroom
*****
Recreation room
*****
Second level
Bathroom
*****
Bathroom
*****
Bedroom
*****
Primary Bedroom
*****
Main level
Dining room
*****
Kitchen
*****
Living room
*****
Basement
Laundry room
*****
Bedroom
*****
Bathroom
*****
Recreation room
*****
Second level
Bathroom
*****
Bathroom
*****
Bedroom
*****
Primary Bedroom
*****
Main level
Dining room
*****
Kitchen
*****
Living room
*****
Basement
Laundry room
*****
Bedroom
*****
Bathroom
*****
Recreation room
*****
Second level
Bathroom
*****
Bathroom
*****
Bedroom
*****
Primary Bedroom
*****
Main level
Dining room
*****
Kitchen
*****
Living room
*****
Basement
Laundry room
*****
Bedroom
*****
Bathroom
*****
Recreation room
*****
Second level
Bathroom
*****
Bathroom
*****
Bedroom
*****
Primary Bedroom
*****
Main level
Dining room
*****
Kitchen
*****
Living room
*****
Basement
Laundry room
*****
Bedroom
*****
Bathroom
*****
Courtesy of SUTTON GROUP BAY CITY REALTY LTD.
Book a Showing for this property
Please note that filling out this form you'll be registered and your phone number without the +1 part will be used as a password.









