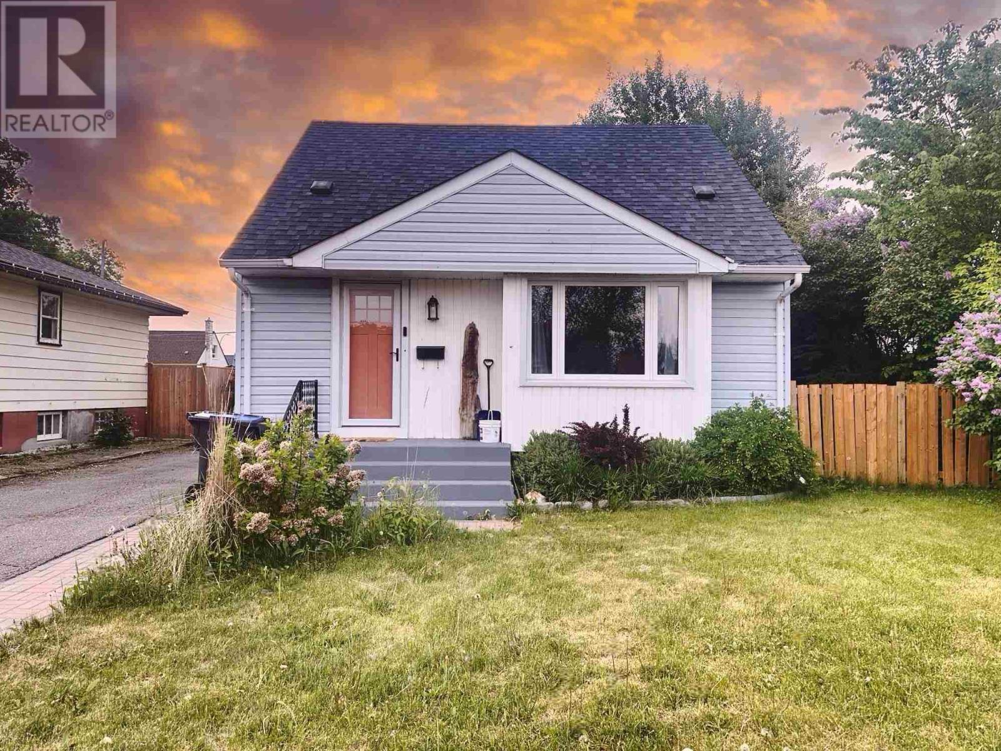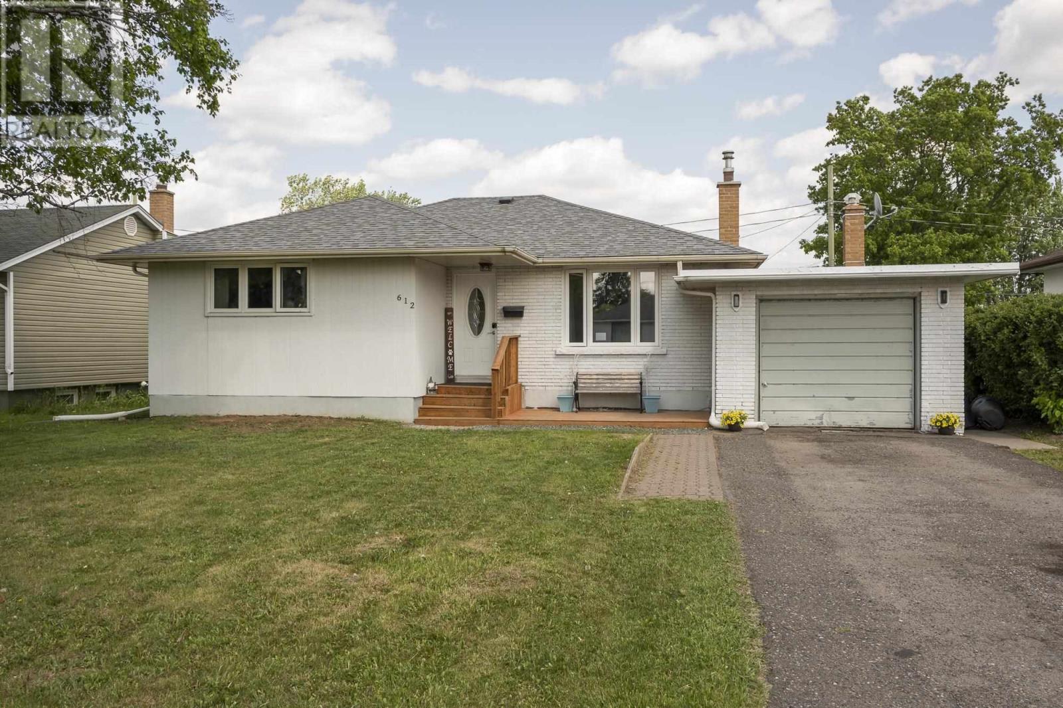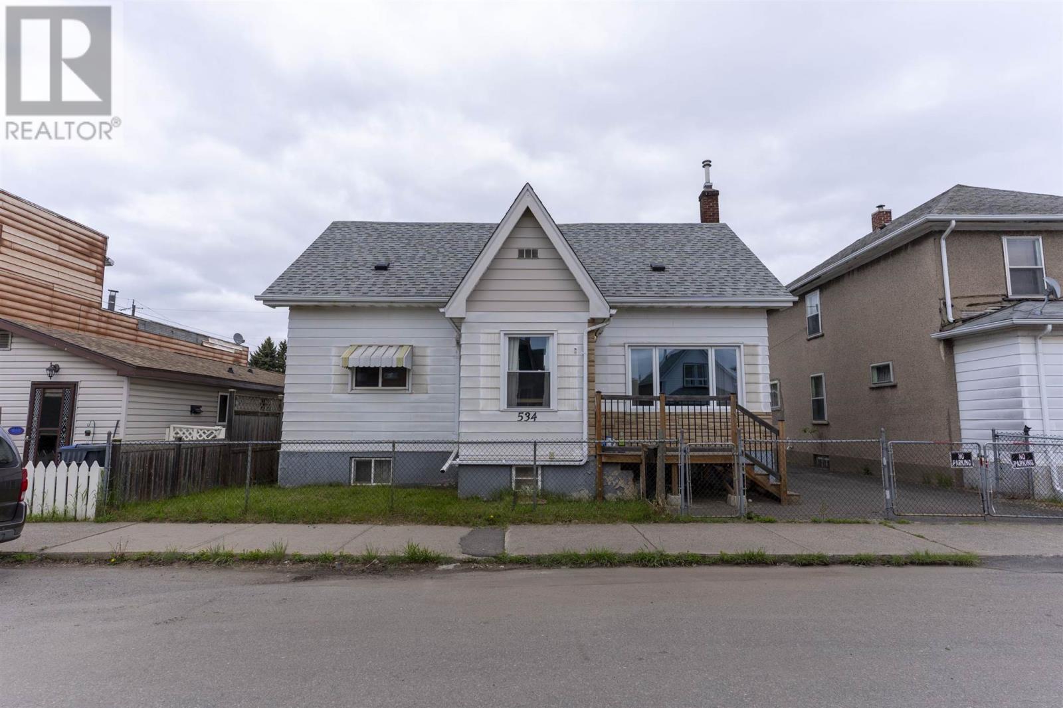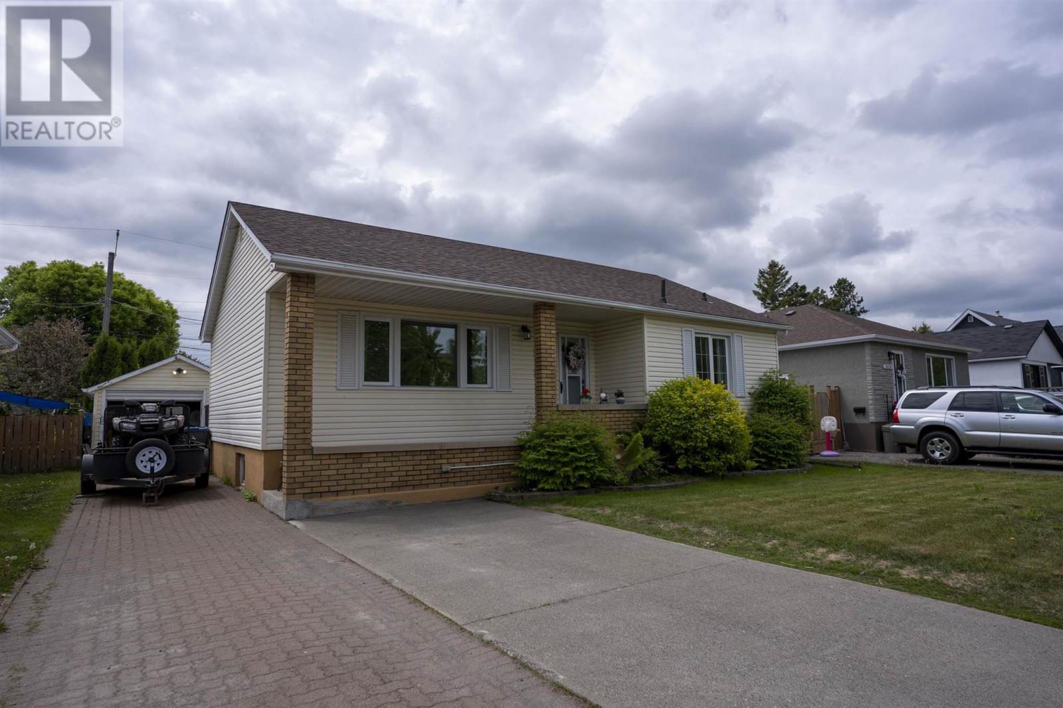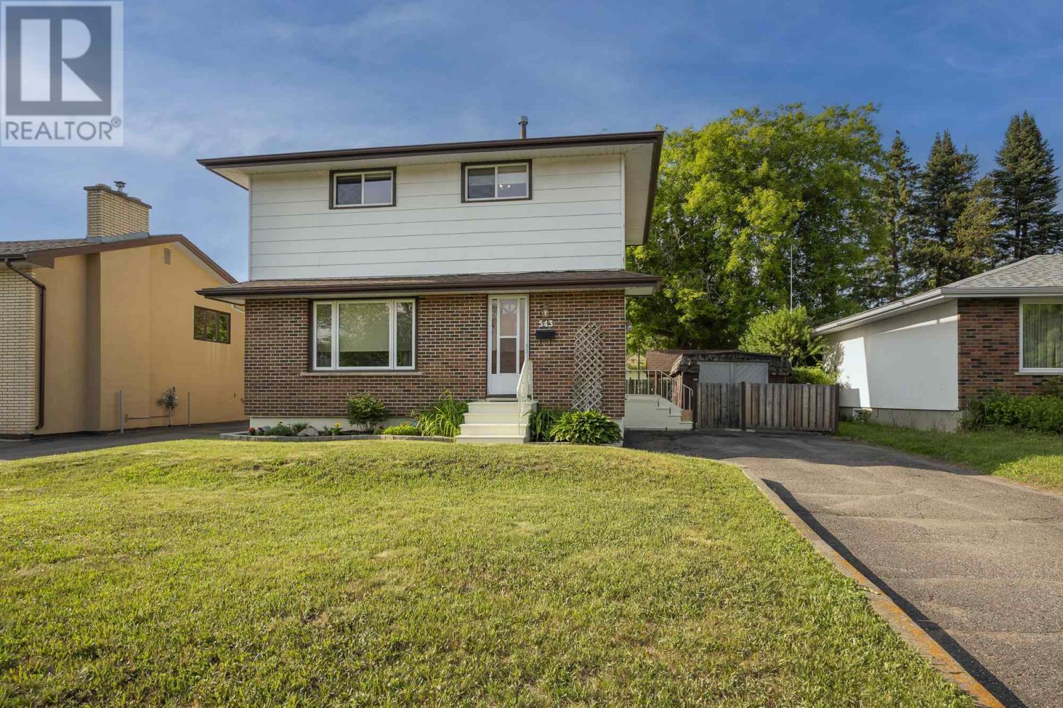Free account required
Unlock the full potential of your property search with a free account! Here's what you'll gain immediate access to:
- Exclusive Access to Every Listing
- Personalized Search Experience
- Favorite Properties at Your Fingertips
- Stay Ahead with Email Alerts

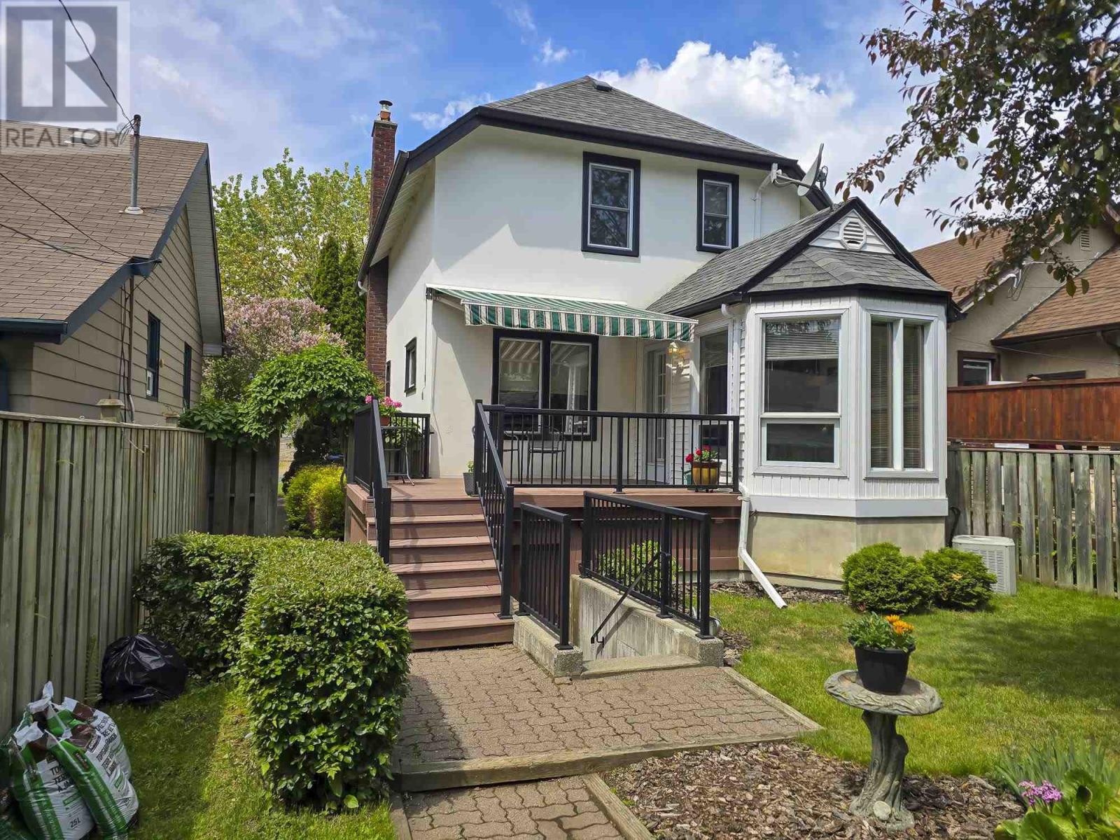
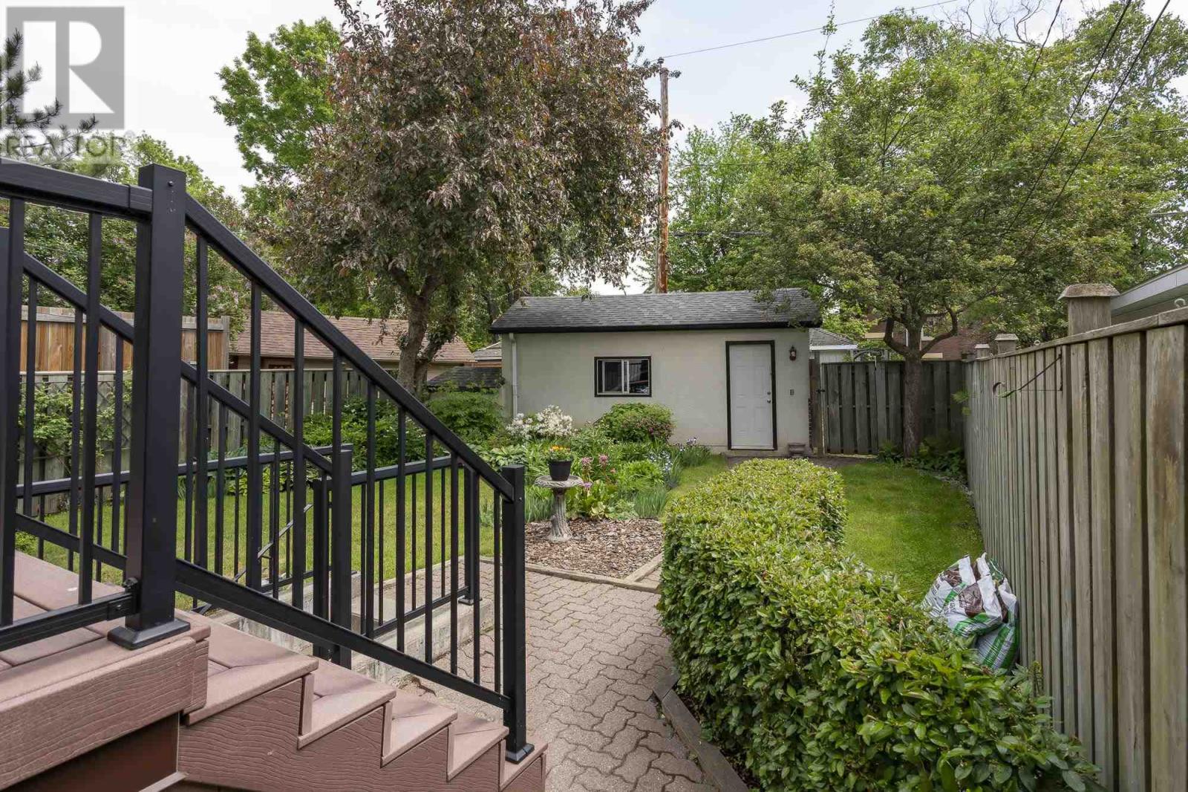
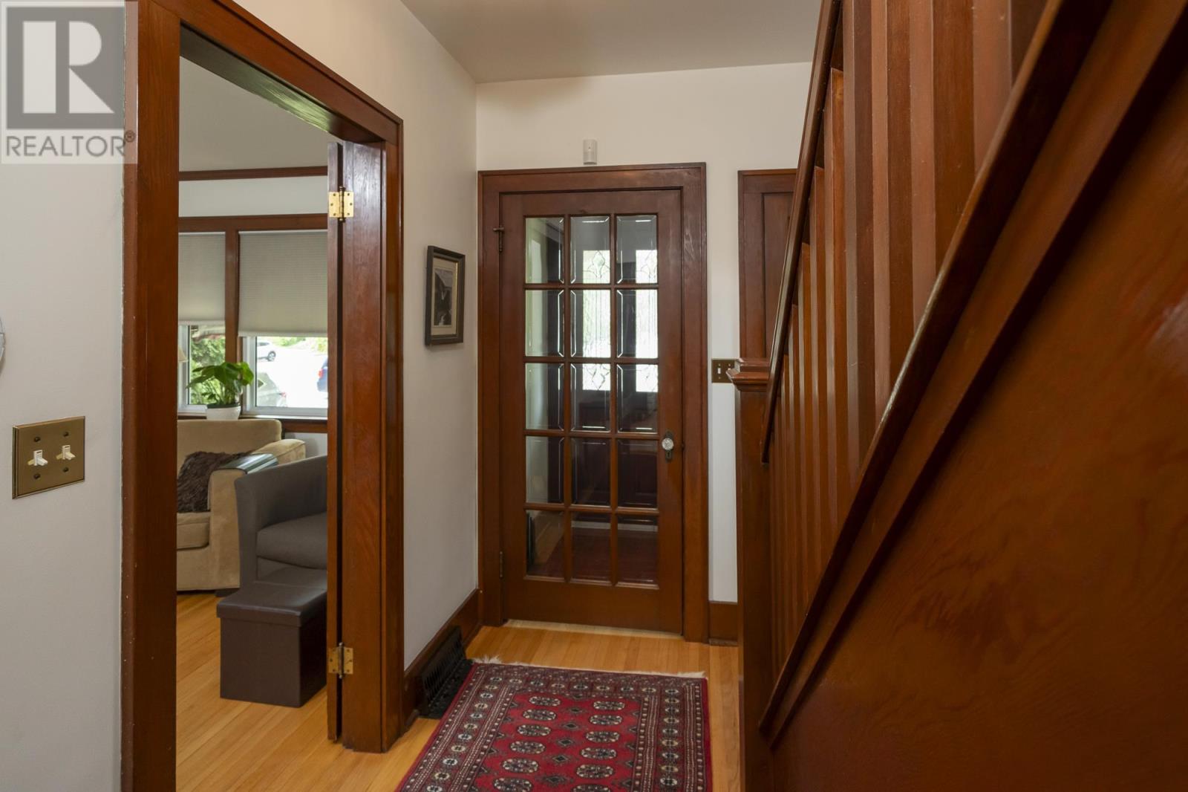
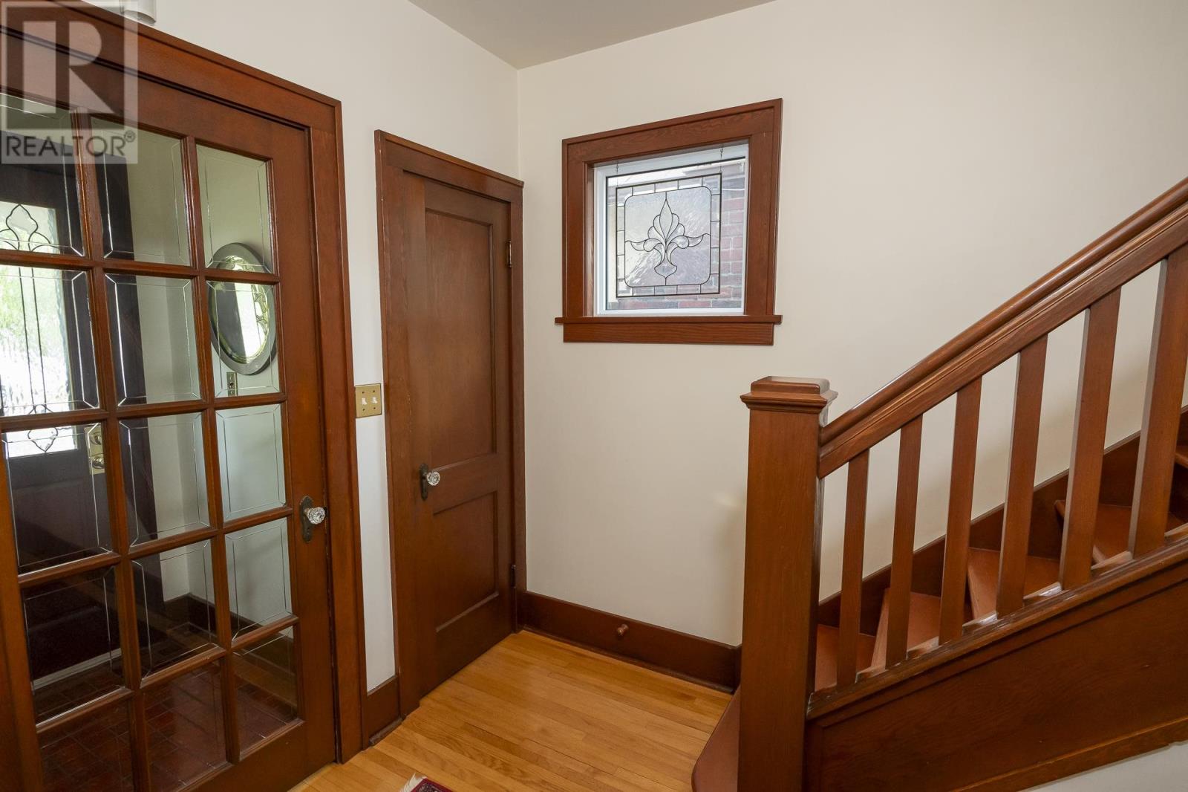
$389,900
414 Franklin ST S
Thunder Bay, Ontario, Ontario, P7E1R4
MLS® Number: TB251763
Property description
This 3-bedroom, 2-bath home blends timeless charm with thoughtful modern upgrades. Located steps from Vickers Park and great schools, it's ideal for families or professionals seeking comfort, style, and convenience.Step inside to discover a spacious main level with elegant tile work, granite kitchen countertops, a gas cooktop with separate oven, and two fully renovated bathrooms. You'll love the original woodwork, large triple-glazed front window, and 2 gas fireplaces that add warmth and character throughout.Enjoy the high-quality composite deck with sleek metal railing—perfect for entertaining—plus a fully fenced backyard and front driveway with laneway access (maintained by the neighbourhood!). The single detached garage has been updated with new drywall. The lower level offers a concrete walk-in with income potential, a workshop, and a large laundry room.With impeccable gardens, central A/C, newer furnace, and some transferable window warranties, this home is move-in ready from top to bottom.Don’t miss your chance to own this rare gem in a vibrant community. Showings by appointment—offers being held unitl June 26, 2025.
Building information
Appliances
*****
Architectural Style
*****
Basement Development
*****
Basement Type
*****
Constructed Date
*****
Construction Style Attachment
*****
Cooling Type
*****
Exterior Finish
*****
Fireplace Present
*****
FireplaceTotal
*****
Flooring Type
*****
Foundation Type
*****
Half Bath Total
*****
Heating Fuel
*****
Heating Type
*****
Size Interior
*****
Stories Total
*****
Utility Water
*****
Land information
Access Type
*****
Fence Type
*****
Sewer
*****
Size Depth
*****
Size Frontage
*****
Size Total
*****
Rooms
Main level
Kitchen
*****
Dining room
*****
Living room
*****
Basement
Bathroom
*****
Recreation room
*****
Second level
Bathroom
*****
Bedroom
*****
Bedroom
*****
Primary Bedroom
*****
Main level
Kitchen
*****
Dining room
*****
Living room
*****
Basement
Bathroom
*****
Recreation room
*****
Second level
Bathroom
*****
Bedroom
*****
Bedroom
*****
Primary Bedroom
*****
Main level
Kitchen
*****
Dining room
*****
Living room
*****
Basement
Bathroom
*****
Recreation room
*****
Second level
Bathroom
*****
Bedroom
*****
Bedroom
*****
Primary Bedroom
*****
Courtesy of ROYAL LEPAGE LANNON REALTY
Book a Showing for this property
Please note that filling out this form you'll be registered and your phone number without the +1 part will be used as a password.


